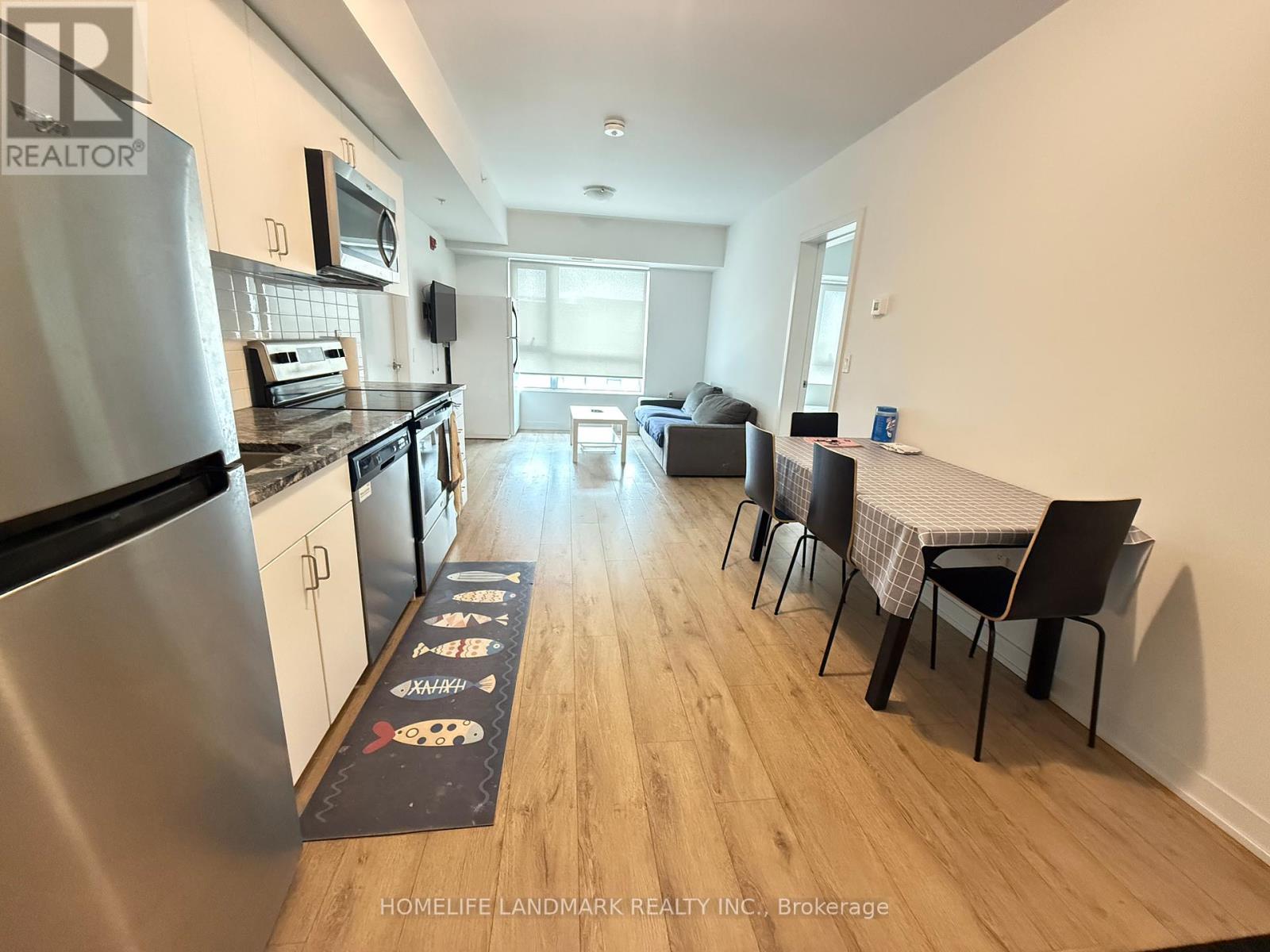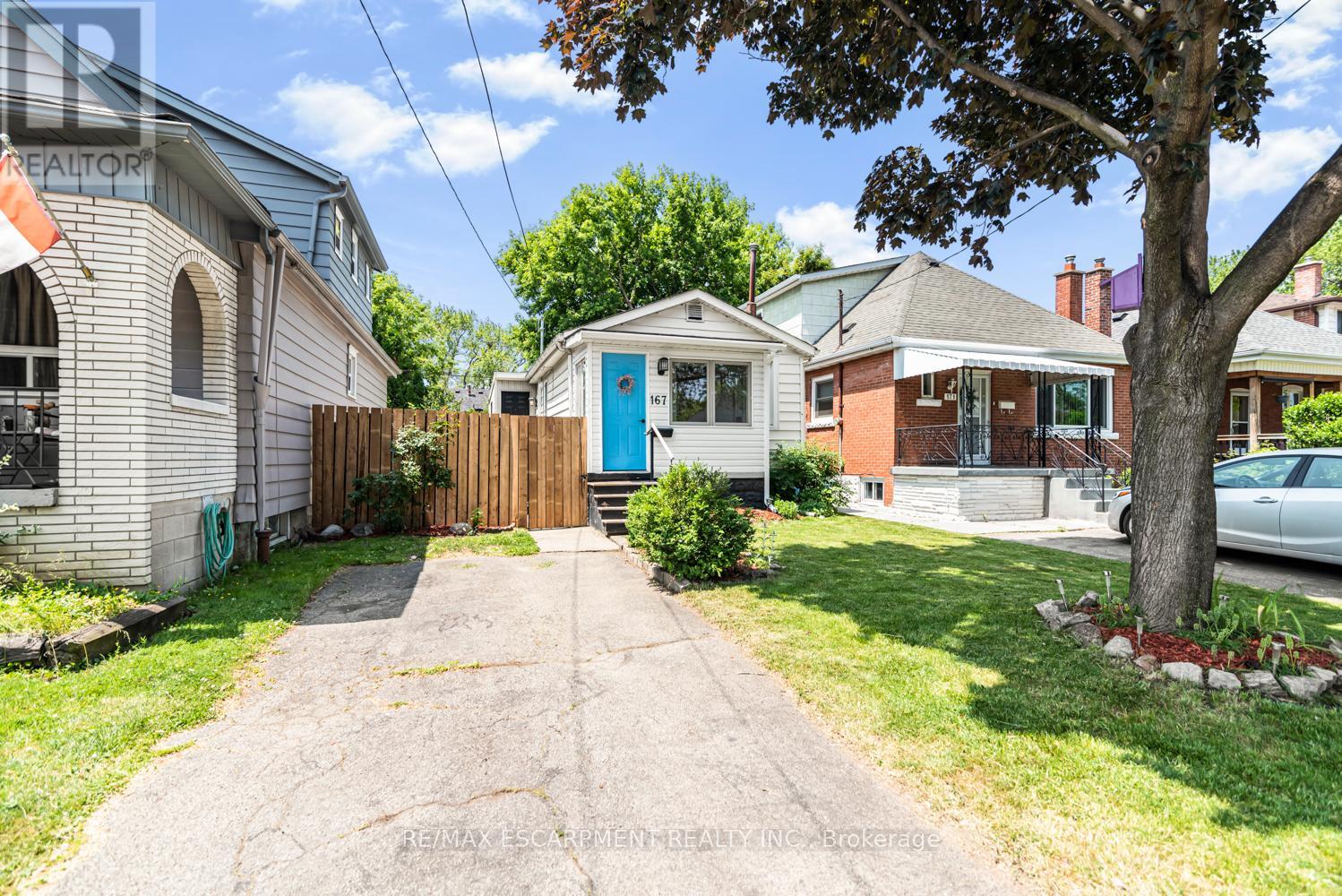317 - 1800 Simcoe Street N
Oshawa, Ontario
Handicap accessible, locker included. This 3-bed, 3-bath condo is fullyfurnished with beds, desks, and dining tables. Perfect for students next to Ontario Tech & Durham College. Modern kitchen with SSappliances, granite counters, and in-unit laundry. Bright space with large windows, each bedroom with an ensuite bath. Amenities include a fitness centre, meeting rooms, rooftop patio, and more. Prime location near transit, shopping, and restaurants. (id:60365)
712 - 1865 Pickering Parkway
Pickering, Ontario
Newer Townhouse! 3 bedrooms, open concept. Access to single car garage from the house. Looking for great tenants. Provide employment letters, references, lease application & pay stub. Tenant to pay Utilities (Gas, Hydro, Water, and Hot water tank rental). Tenant to provide their own Tenant Insurance. Close to 401 & shops. (id:60365)
3713 - 251 Jarvis Street
Toronto, Ontario
Prime Downtown Location with Stunning Views! This bright and spacious 2-bedroom both with HUGE WINDOWS unit sits on a high floor with unobstructed city views and an abundance of natural light. Features include a generously sized bathroom with a standard door, floor-to-ceiling windows, and a sleek open-concept layout. Enjoy the outdoors on your expansive 245 sq. ft. L-shaped balcony is perfect for relaxing or entertaining. Located in the vibrant heart of downtown Toronto, just steps to TMU (formerly Ryerson), George Brown College, Eaton Centre, subway station, top hospitals, and more. Exceptional Building Amenities: Gym, outdoor pool, rooftop terrace, guest suites, and party room. (id:60365)
706 - 60 Berwick Avenue
Toronto, Ontario
Luxury Condo At Yonge & Eglinton. South Facing. 9 Ft Ceiling. Spacious & Bright Bachelor Unit With Balcony. Almost 500 Sf and Can be used as One Bedroom with Dividers. Harwood Floors Throughout. Granite Counter Top. 24 Hours Concierge. One Locker included. Located In The Heart Of Yonge & Eglinton Just Steps To Subway/Ttc, Restaurants, Shopping, Grocery, Lcbo, Schools, Parks & So Much More! (id:60365)
1816 - 188 Fairview Mall Drive
Toronto, Ontario
Beautiful & bright Condo!! Gorgeous View!! Ready to move in!!! 9 Feet Ceiling. 1 BEDROOM + LARGE DEN, CAN BE USED AS A SECOND BEDROOM. Fabulous Amenities: Gym, Fitness Room, Rooftop Deck, Bbqs, Concierge & More, Just ACROSS FROM FAIRVIEW MALL, Step to Library, Schools, Cineplex theatre, bus, subway, Restaurants shoppers drug marts ,located beside Hwy 401 & DVP. (id:60365)
1221 - 386 Yonge Street
Toronto, Ontario
College park (aura building) luxurious 1+den unit. Den can be used as 2nd bedroom. Open kitchen with granite counter and stainless steel appliances, direct access to subway, path shopping amenities, walking distance to U of T, Toronto Metropolitan university, hospitals and financial district. No smoking/cannabis/pets. Landlord Rrea. (id:60365)
6702 Winston Street
Niagara Falls, Ontario
Solid Brick Bungalow In Nice Pocket Of Niagara, Situated On A Spacious Lot. Walk In & Feel Right at Home With 3 Spacious Bedrooms & 2 Full Washrooms. Gorgeous Closed In Backyard With a 1.5 Car Heated Garage, Dog Run, Shed & Patio. 3 Car Driveway On Large Lot. Newer Roof, AC & Furnace - All Recently Replaced. The Basement Has a Separate Entrance and Is Finished With a 3 Pc Bathroom, It's Own Fridge, Stove, Sink. Great For First Time Home Buyers and Investors. This Property Is Turn Key & Has A Lot To Offer! (id:60365)
231 Vine Street
St. Catharines, Ontario
Welcome Home to 231 Vine Street! This charming 3-bedroom, 2-bathroom residence in St. Catharines' desirable North End offers the perfect blend of comfort, style, and an incredible outdoor retreat. Step inside and discover a thoughtfully updated main floor, boasting newly refinished flooring that sets a fresh, modern tone. The heart of this home, the kitchen, has been revitalized with sleek new countertops, offering ample prep space and a bright, inviting atmosphere. What truly sets it apart is the delightful view directly out to your backyard haven, promising seamless indoor-outdoor living. The true gem of this property is its impressive 262-foot deep lot, providing an expansive and fully fenced yard for ultimate privacy and enjoyment. Imagine summer evenings on your charming porch, complete with a stylish pergola, leading directly to your very own relaxing hot tub the perfect spot to unwind after a long day or entertain friends and family. Practicality meets convenience with a 1.5 car detached garage, offering excellent storage or workshop potential, complemented by ample parking for multiple vehicles. Nestled in the family-friendly North End, 231 Vine Street provides easy access to local amenities, schools, parks, and major transportation routes, making it an ideal location for all lifestyles. (id:60365)
259 Haddington Street
Haldimand, Ontario
This family home has it all! With three levels of beautifully finished living space, this 3-bedroom, 4-bathroom home is designed for both comfort and entertaining. The spacious backyard is your personal oasis, complete with a saltwater pool, hot tub, and multiple seating areas, perfect for summer days and evening get-togethers. Step through the generous entryway into a main floor featuring an updated kitchen with hardwood floors, a cozy sunken family room features a custom accent wall and built-in fireplace and a formal dining area that flows into an additional sunken living room with a large bay window. Youll also find a main floor laundry/mud room and powder room for added convenience. Upstairs, two generous bedrooms and a 4-piece bathroom complement the spacious primary suite with a walk-in closet and private ensuite. And the fully finished lower level? It offers a wide-open rec room with a projector screen, separate seating area, a stylish 3-piece bathroom and multiple storage spaces. Whether its movie nights, game days, or future potential for more, this space delivers. Located just a short walk from local schools, the community arena, parks, shopping, and restaurants, this home is the total package. Dont miss your chance to make it yours. (id:60365)
167 Tolton Avenue
Hamilton, Ontario
Welcome to 167 Tolton Avenue A Turnkey Gem in the Heart of Hamilton. Discover this beautifully updated and move-in-ready 2 + 1 bedroom home, nestled on a quiet street in one of Hamilton's most desirable neighborhoods. With its thoughtful updates, finished basement, and inviting charm. Step inside to a bright, airy layout filled with natural light, modern finishes, and tasteful renovations throughout. The updated kitchen is both stylish and functional. Downstairs, the fully finished basement provides additional living space ideal for a family room, home office, gym, or in-law setup. A sump pump has also been installed for added peace of mind. The private backyard is a true highlight, offering a peaceful retreat with plenty of room to enjoy the outdoors. A wired shed with electricity adds extra storage or workshop potential, and the space is perfect for summer BBQs or quiet evenings under the stars. Located in a family-friendly community with easy access to parks, schools, public transit, shopping, and major highways, 167 Tolton Avenue delivers the perfect blend of convenience and lifestyle. (id:60365)
95 Donald Ficht Crescent
Brampton, Ontario
Amazing!!! Sun Filled END UNIT Townhouse like Semi on 24.67ft wide x 75.46ft deep Lot . Backing on Mississauga Road. NO Houses on the Front and Back. Sun filled 4 Bedrooms with 4 Washrooms Beautifully Laid out on 2212 Sq Ft. Two Main Entrances (Front and Back). Room at Ground Floor With Attached Bath can be Used for Guests or Airbnb. 9ft Ceiling on All Floors. Smooth Ceiling on Ground and Second Floors. Master Bed with 10ft Coffered Ceiling has 3 Pcs Ensuite, Walk in Closet and Access to Balcony. Pot Lights and Slide Shower Doors in Washrooms. Extended Upper Kitchen Cabinets. Access to Balcony through Dining on Second Floor. Elegant Hardwood Flooring Thru out on Ground and Second Floors. Beautiful Oak Railing and Staircase. Kitchen Equipped with S/Steel Appliances and Extended Breakfast Countertop. This is not a Back to Back Townhouse. It comes with Backyard for Garden lovers. Wiring for Security Cameras in Place. (id:60365)
196 Inspire Boulevard
Brampton, Ontario
*** This Stunning 2+1-Bedroom, 4 Bathrooms, ((( 2 Master Bedroom, With Separate En-Suite))) ***1,633 Square Feet Of Living Space***Single Car Garage, W/O Basement, W/O Balcony, ((( Too Much to Mentioned, Must View Virtual Tour))) The Main Level Features A Bright and Open-Concept Layout, Including A Spacious Living Room, Dining Area, And Cozy Family Room That Opens Onto A Private Balcony Ideal For Relaxing Or Entertaining. The Modern Kitchen Open Concept Over-looks Main Living Areas and Fireplace. Upstairs, You'll Find Two (2) Generously Size Bedroom, With Their Own Private 4 Pc. En-suite Bathroom, For Added Convenience And Privacy. Walk-Out Basement With A full 4 Pc. Bathroom And Laundry Area. (id:60365)













