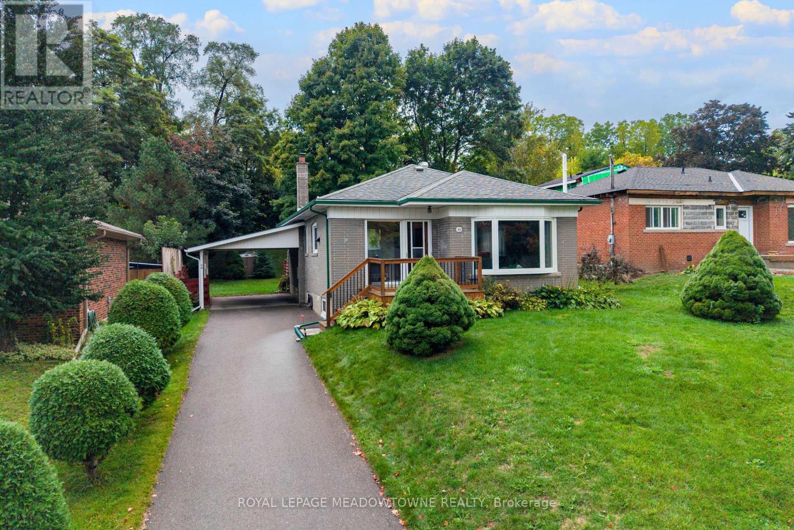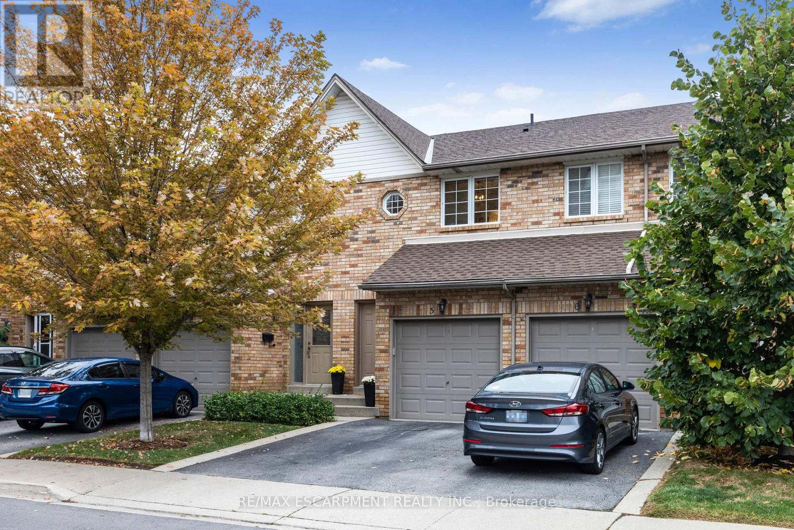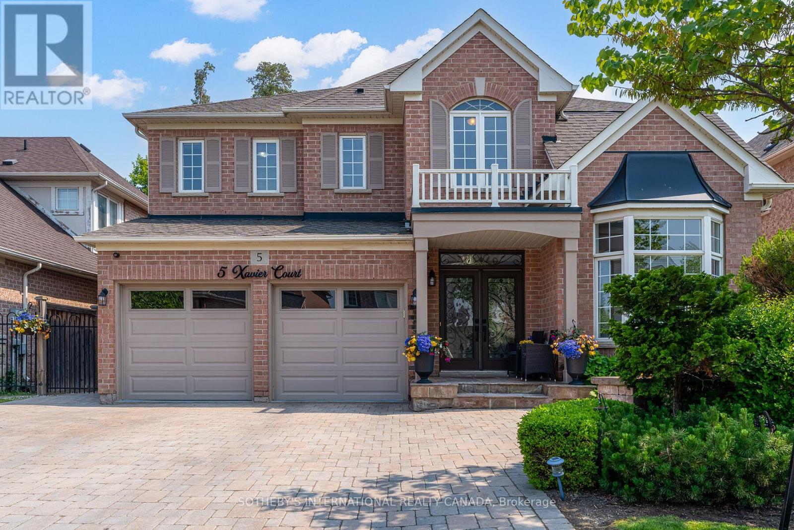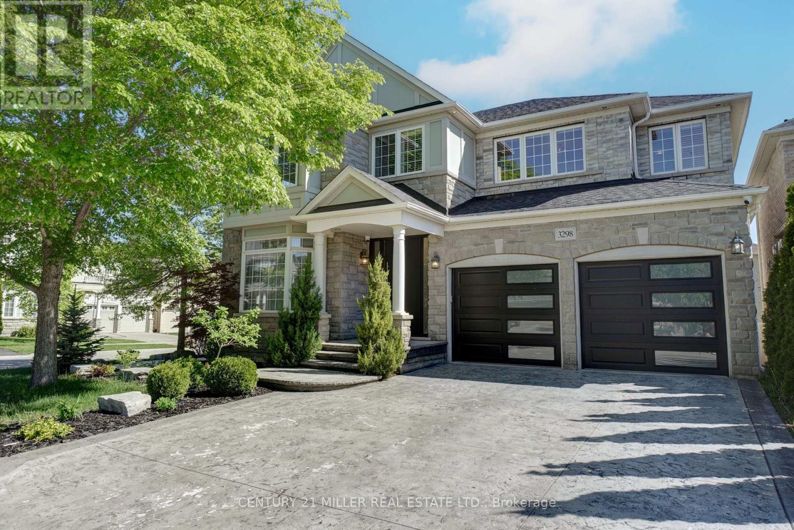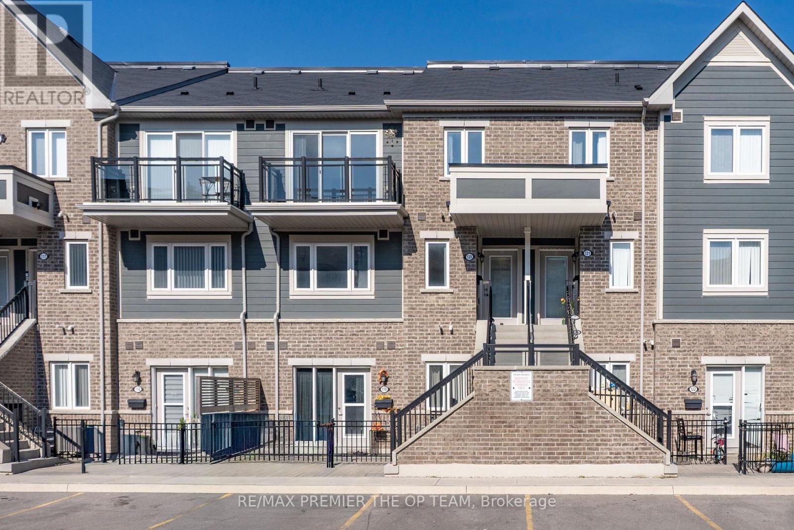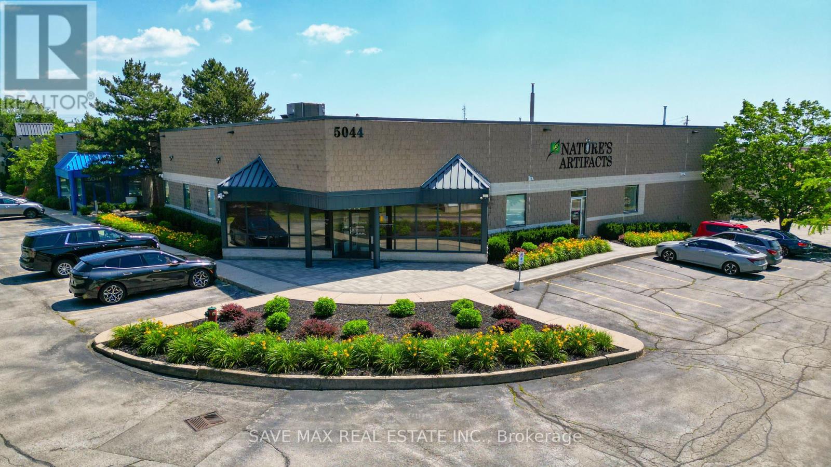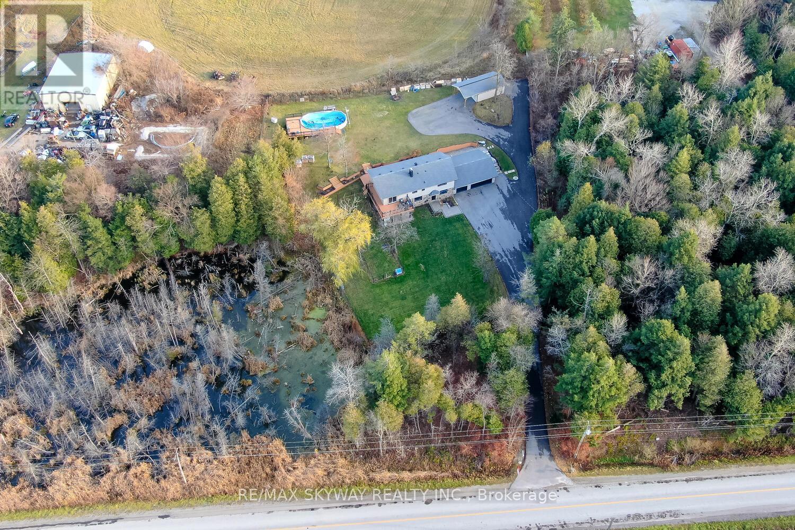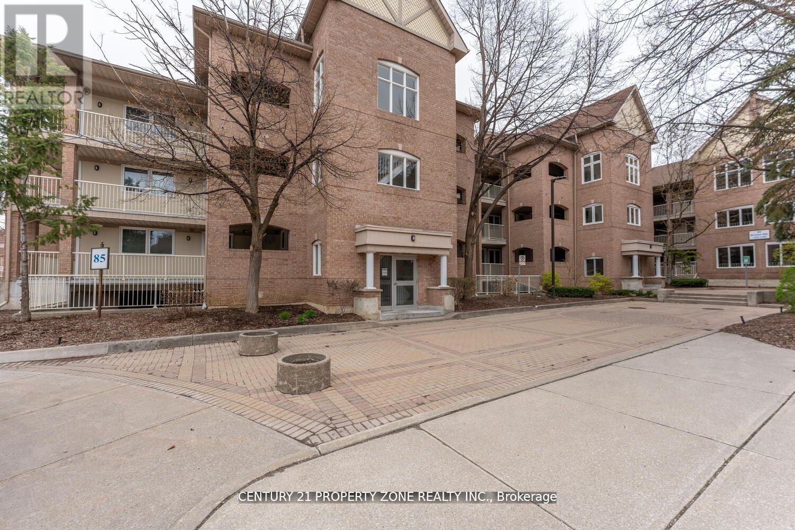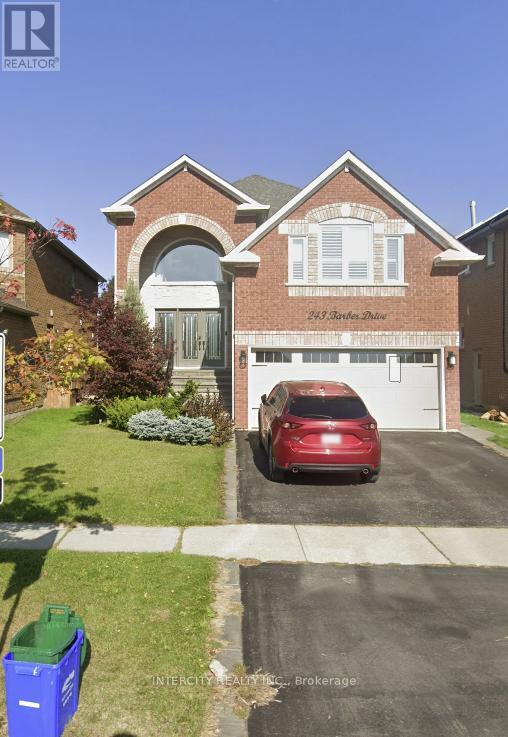36 Hewson Crescent
Halton Hills, Ontario
Welcome to 36 Hewson Crescent, a lovingly maintained 3-bedroom, 1-bath bungalow of over 1,100 sq ft, nestled on a serene street in Georgetown's most family-oriented neighbourhood. From the moment you arrive, you'll notice the curb appeal: mature trees, well-kept landscaping, neighbours who take pride in their homes. Step inside and feel instantly at home: plush wall-to-wall carpeting underfoot, an elegant bay window in the living room framing views of lush front gardens and inviting natural light. Crown molding throughout adds a touch of timeless refinement, marrying classic elegance with comfort. The living room flows gracefully into a dining area, ready for family meals and gatherings. The kitchen, neat and functional, is a perfect canvas for your culinary ideas. Three well-sized bedrooms offer calm, private retreats. The home shows with pride every corner cared for. Outside, enjoy your yard space for relaxing, gardening, and play, all in peaceful privacy. Location is a highlight. Georgetown is known for its warm, welcoming small-town feel combined with excellent amenities. You'll be just minutes from the Georgetown GO station, making commuting easy. Local restaurants and shops are nearby, as are parks, trails, and green spaces, Cedarvale Park, Dominion Gardens, Silver Creek trails are part of this towns charm. Top schools and everything families need are close at hand. If you want carpeted comfort, classic architectural touches, a peaceful street, and all the conveniences that make daily life easy and enjoyable this is the home you've been waiting for. (id:60365)
5 - 2015 Cleaver Avenue
Burlington, Ontario
Welcome to Headon Forest living. This updated 2-bedroom townhome offers a bright and functional layout in one of Burlington's most convenient neighbourhoods. Both bedrooms are generously sized and include private ensuites: the primary (2022) features a spa-like 4-piece bath with porcelain tile, soaker tub, and separate shower, while the second was refreshed in 2025 with updated flooring and paint. The main level combines an open kitchen and living area, ideal for everyday living. The kitchen, updated with quartz counters and cabinetry (2022), flows into the dining/living room with a gas fireplace and walkout to a private deck. Hardwood flooring extends throughout both the main and upper levels. The finished lower level provides flexible space for a family room, office, or gym. Other recent updates include main level hardwood flooring (2021), range (2021), washer (2021), attic insulation top-up (2024), and A/C (2025). Set in a family-friendly community, this move-in ready home is within walking distance to schools and a forested park, with nearby shopping and easy highway access. A well-cared-for home in a great location - ready to welcome its next owners. (id:60365)
5 Xavier Court
Brampton, Ontario
Welcome to 5 Xavier Court A Rare Gem on a Quiet Cul-De-Sac in a Prime Brampton Location! This beautifully maintained 4-bedroom, 4-bathroom detached home is nestled on a premium lot in a sought-after, family-friendly neighbourhood. Offering exceptional curb appeal, the home features a double-car garage, an extended driveway, and a professionally landscaped front and backyard with new composite deck. Step inside to a spacious and functional layout with large principal rooms, hardwood floors, and abundant natural light. The updated eat-in kitchen boasts a center island, stainless steel appliances including Wolf Range, granite countertops, and a walkout to a brand new covered composite deck sprawling into a private backyard oasis perfect for summer entertaining. The family room features a cozy fireplace, ideal for relaxing evenings. Upstairs, you will find four generously sized bedrooms, including a primary suite with a walk-in closet and a private ensuite bath. The unspoiled basement offers endless possibilities - create a home theatre, gym, or an in-law suite to suit your lifestyle. Located close to top-rated schools, parks, transit, shopping, and highways, this home checks all the boxes for families looking for comfort, space, and convenience. Don't miss your chance to live on one of Brampton's most desirable courts. Book your private showing today! (id:60365)
3298 Liptay Avenue
Oakville, Ontario
Step into luxury with this beautifully renovated McCorquodale model, located on a quiet street in Oakville's prestigious Bronte Creek community renowned for its forestlands, scenic trails, and tranquil ravines. Set on a meticulously landscaped lot, the home features a custom concrete driveway and walkway, manicured gardens, and a private backyard oasis complete with a composite deck, tinted glass railings, stone patio, and hardtop gazebo. Exterior upgrades include a new front door, updated garage doors with openers, and built-in security cameras.Inside, the fully updated open-concept layout showcases elegant Italian porcelain tile, MDF paneling, pot lights, and stylish fixtures throughout. The formal dining room offers coffered ceilings and a mirrored accent wall, while the living and family rooms are enhanced with wainscoting and a striking marble fireplace feature. The chef-inspired kitchen boasts stainless steel built-in appliances (oven, microwave, cooktop, dishwasher), quartz countertops and backsplash, a large island with breakfast bar, and direct access to the backyard through a garden door.Main floor highlights also include a home office, laundry room with custom cabinetry and garage access, and a modern powder room. Upstairs offers 4 spacious bedrooms & 3 bathrooms. The primary suite impresses with a walk-in closet and spa-like ensuite with double sinks, glass-enclosed shower, and soaker tub. Two bedrooms share a semi-ensuite 4-piece bath, while the remaining bedroom is served by another 4-piece bath. A bonus second-floor office adds functional flexibility.The finished basement extends the living space with a sleek kitchenette with quartz waterfall island, a cozy family room with quartz feature wall and fireplace, gym with hydro spa, fifth bedroom, and a 3-piece bath with rainfall shower and chromotherapy wall. Extras include a 6-camera HD security system, EV charger (2025), and roof (2018). Close to top-rated schools, trails, parks, transit, and highways. (id:60365)
120 - 250 Sunny Meadow Boulevard
Brampton, Ontario
Step into contemporary comfort in this stylish 2-bedroom, 1.5-bath stacked condo townhouse built in 2020 and thoughtfully upgraded with over $15,000 in recent renovations! Perfect for first-time buyers, Yonge professionals, or investors seeking a low-maintenance, move-in-ready home in a highly desirable location. Key Features & Upgrades: Brand New Pot Lights installed throughout for a bright, modern ambiance Updated Kitchen featuring a stunning new quartz countertop and modern finishes. New Bathroom Vanities & Light Fixtures that elevate both style and function. Spacious Open-Concept Layout with seamless flow between kitchen, dining, and living areas, Primary Bedroom with a large walk-in closet and access to your own private balcony. Convenient 2nd-Floor Laundry-no more hauling baskets up and down stairs! 1 Surface Parking spot included New Sink & Faucets. Location, Location, Location! Enjoy easy access to everything you need: Minutes from Hwy 410, public transit, and major routes Walkable to schools, grocery stores, restaurants and other everyday amenities Surrounded by parks and family-friendly neighborhoods. (id:60365)
5044 South Service Road
Burlington, Ontario
Exceptional 3,000 sq. ft. unit at 5044 South Service Rd, Burlington high-exposure location just off the QEW with excellent signage and easy highway access. Features 21' clear height and a flexible, open layout suited to many uses, including used small car dealership (7-9 cars Inside)/showroom, wholesale/distribution, retail showroom (furniture & general merchandise), warehousing, medical/health clinics, pharmacies, nursery, and wellness. Surrounded by established long-term tenants. $21/sq. ft. incl. TMI (+ utilities). Prospective tenants to verify permitted uses and measurements. (id:60365)
6700 32 Side Road
Halton Hills, Ontario
Serene Living minutes away from Central Acton. This Muskoka-style estate sits on over 1.38acres of land, offering privacy, scenery, and peace while still being conveniently located near Milton and Acton. With over 2,600 sq. ft. of living space, this property is being sold under Power of Sale in As Is condition. It presents a great opportunity for buyers to add value and unlock its true potential. The home requires work, there was a fire that affected a small portion of the basement area. The lot is fully fenced with a gated entrance, providing both security and seclusion. A separate workshop/garage offers endless possibilities for storage, hobbies, or additional workspace. The extended, fully asphalted driveway ensures plenty of parking for family and guests. With its large lot, desirable location, and unique features, this property is perfect for someone with vision looking to invest, renovate, and create something exceptional. This home is Under "Power of Sale". Seller do not warrant retrofit of ANY appliances and chattels. This is selling in AS is condition. (id:60365)
1 Royal West Drive
Brampton, Ontario
Welcome to Medallion on Mississauga Road. Postcard setting with lush, wooded areas, winding nature trails & a meandering river running through the community. The prestigious corner of The Estates of Credit Ridge. Breathtaking vistas, parks, ponds, & pristine nature. Upscale living, inspired beauty in architecture, a magnificent marriage of stone, stucco, & brick. A 3-car tandem garage with a lift making room for 4 cars, plus 6 on the driveway. Upgrades & the finest luxuries throughout. The sprawling open concept kitchen offers Artisanal cabinetry, Wolf gas stove, Wolf wall oven & microwave, smart refrigerator, beverage fridge, pot filler & even a secondary kitchen with a gas stove, sink & fully vented outside. Large breakfast area off the kitchen with a walkout to the backyard offering an outdoor kitchen with sink, natural gas BBQ, fridge, hibachi grill, smoker, beer trough, & pergola. Enjoy the firepit & lots of space for entertaining on this deep lot. The 16-zone irrigation setup makes it easy to care for the lawn & flower beds. Noise cancelling fencing lets you enjoy the indoor-outdoor Sonos sound system without hearing the traffic. The spacious primary bedroom has a walk-in closet, stunning ensuite with designer countertops & large frameless shower which utilizes the home water filtration system. With two semi-ensuites, all the other 4 bedrooms have direct access to a full bathroom. The finished basement is a masterpiece with $100k+ home theatre with access to the wine cellar & even has a Rolls Royce-like star lit ceiling & hidden hi-fi sound system. There are 1.5 bathrooms in the basement, a spa room with sink, counters & cabinetry, heated floors & an LG steam closet dry-cleaning machine. A rec area perfect for the pool table, & another room used for poker & snacks right next to the theatre. A large bedroom for family members or guests. There is not enough space here to communicate just how breathtaking this house truly is, come see it in person & fall in love! (id:60365)
139 - 85 Bristol Road E
Mississauga, Ontario
Spacious and well maintained 2 bedroom unit in a sought after Mississauga location. Open concept living and dining with a functional layout. Bright kitchen with ample cabinetry. Two generous-sized bedrooms with large closets. Includes 1 parking space. Conveniently located near Square One, schools, parks, transit, and major highways (403/401/410). Ideal for families and professionals. (id:60365)
5198 Adobe Court
Mississauga, Ontario
Introducing Stunning 5-Bedroom Home with Luxury Finishes on a Pool-Size Lot. Welcome to this beautifully maintained 3819 sq. ft. residence with an additional 1894 sq. ft. finished basement, set on a rare no-sidewalk, 135' deep pool-size lot with a gorgeous patio and elegant stucco-stone front elevation. Featuring 10' ceilings on the main floor, 9' ceilings on the second level and basement, this home offers an open, airy feel throughout. Inside, enjoy 5 spacious bedrooms and 5 full bathrooms, including a luxurious basement suite. The modern chefs kitchen boasts a gas stove, built-in microwave, dishwasher, and abundant storage, while the family room is enhanced by a gas fireplace and split library design. Multiple living and dining areas create the perfect balance of elegance and comfort. Smart living features include a 3-level intercom system connected to a Hikvision doorbell (no monthly fees), a Russound 8- zone music system with app/keypad control and built-in speakers, plus a BOSE home theatre in the entertainment room. Ideally located just 5 minutes from Ridgeway Plaza, Hwy 403, Credit Valley Hospital, Erin Mills Town Centre, and top-rated schools. A true luxury family home designed for comfort, entertainment, and convenience. Must see!! (id:60365)
243 Barber Drive
Halton Hills, Ontario
Welcome to this Exquisite and elegant 2 bedroom Basement, close to Major Highways like 401, 407 and 410. Close to Schools, Park, Medical Offices, Shopping Malls, Metro and Shoppers' Drug Mart. 5 minutes drive from Toronto Premium Outlet Mall. Newer legal basement, great neighborhood. Basement tenant pays 30& utilities, property features 1 parking for the basement tenant on the driveway. (id:60365)
28 Dokkum Crescent
Brampton, Ontario
The Perfect Family Home Spacious Bungaloft on a Premium Lot. Welcome to a home that truly checks all the boxes for family living. This brick and stone bungaloft sits on a 46' x 114' lot in a quiet, family-friendly neighbourhood, just a short walk to schools, parks, and nature trails. Inside, you'll find a bright open-concept layout with a well-appointed kitchen and a cozy family room featuring 9' ceilings and a gas fireplace, perfect for relaxed evenings or entertaining guests. The main-floor primary suite offers plenty of space with walk-in closets and a private ensuite with a jetted tub and separate shower. A separate side entrance creates flexibility for a nanny suite, in-laws, or older children. The large backyard is ideal for play and summer BBQs, and the 4-car parking means there's room for everyone. A rare opportunity to move into a home designed with real family life in mind. (id:60365)

