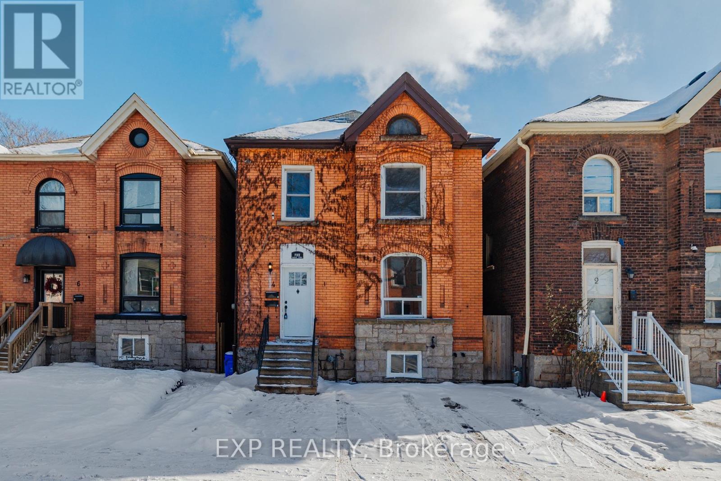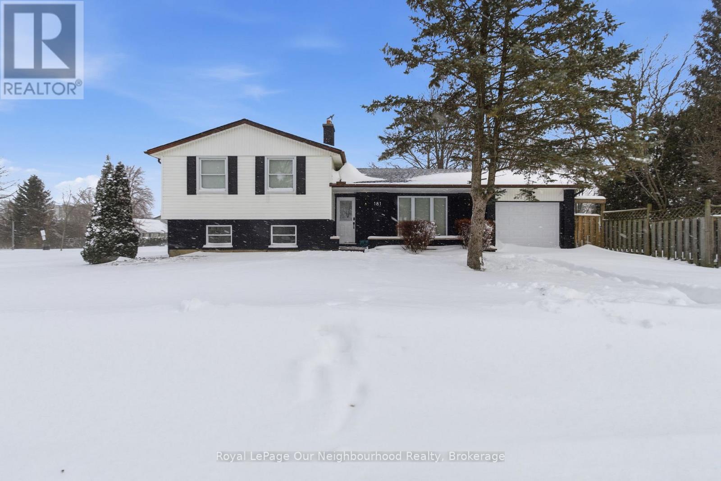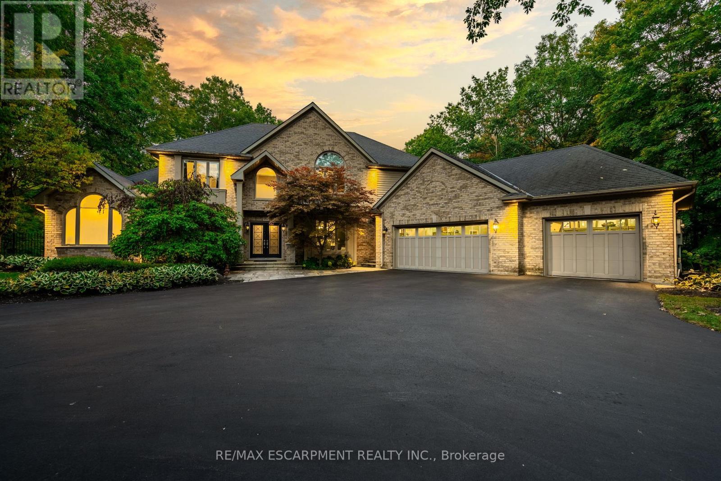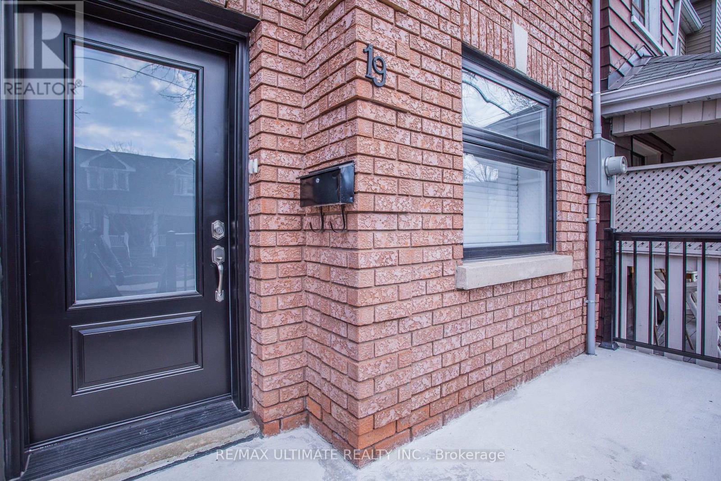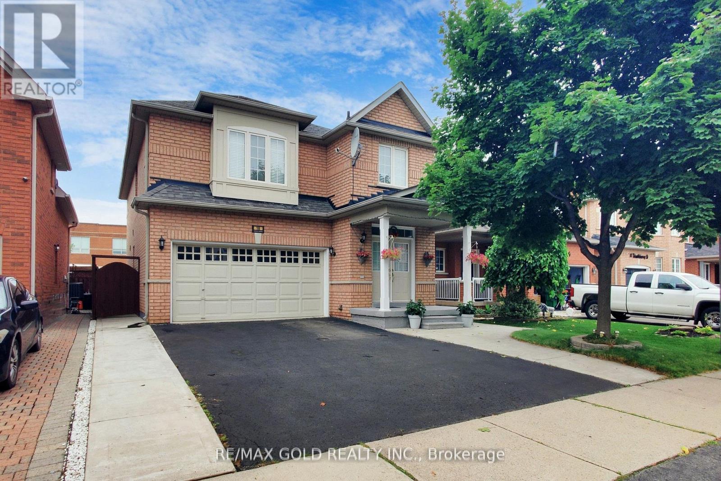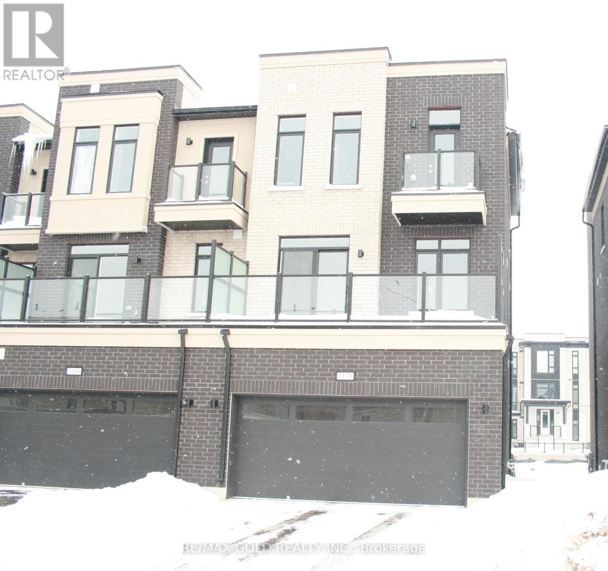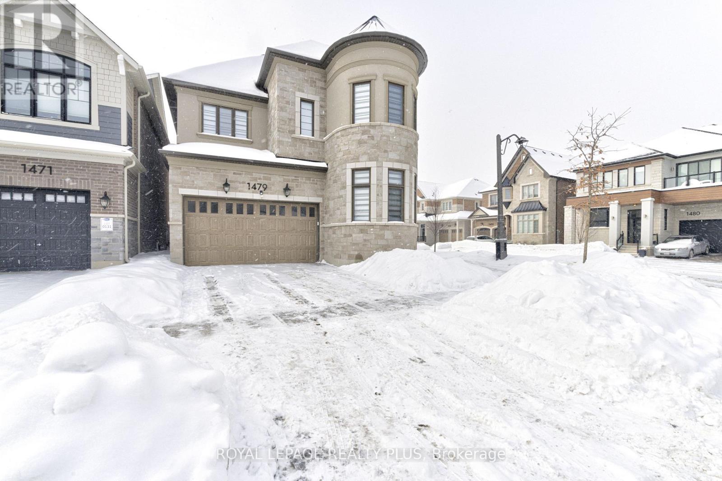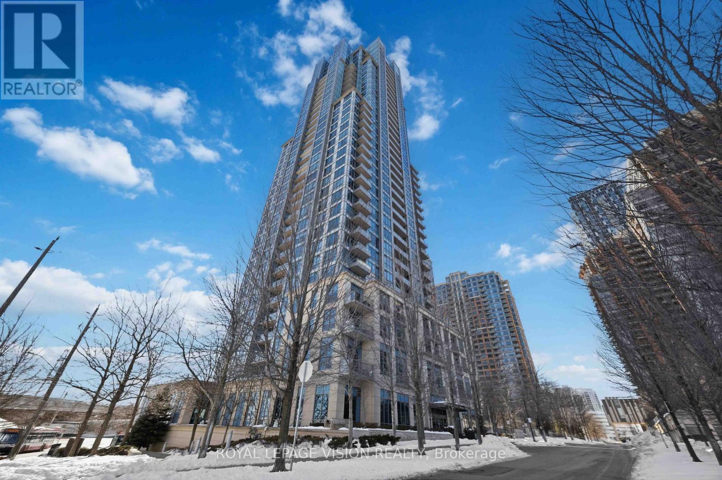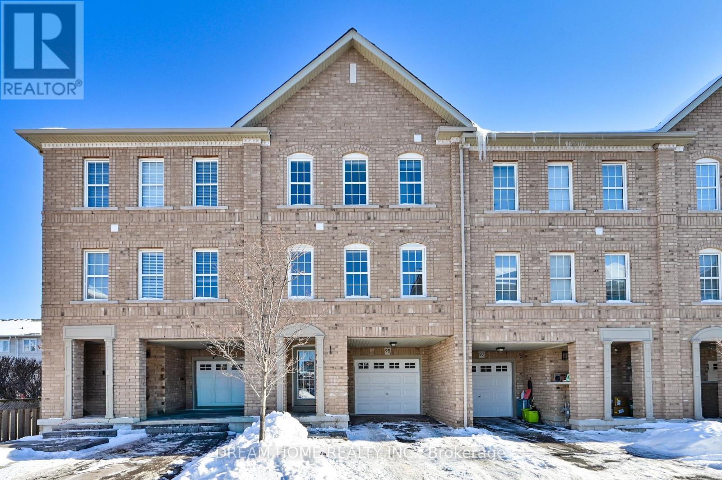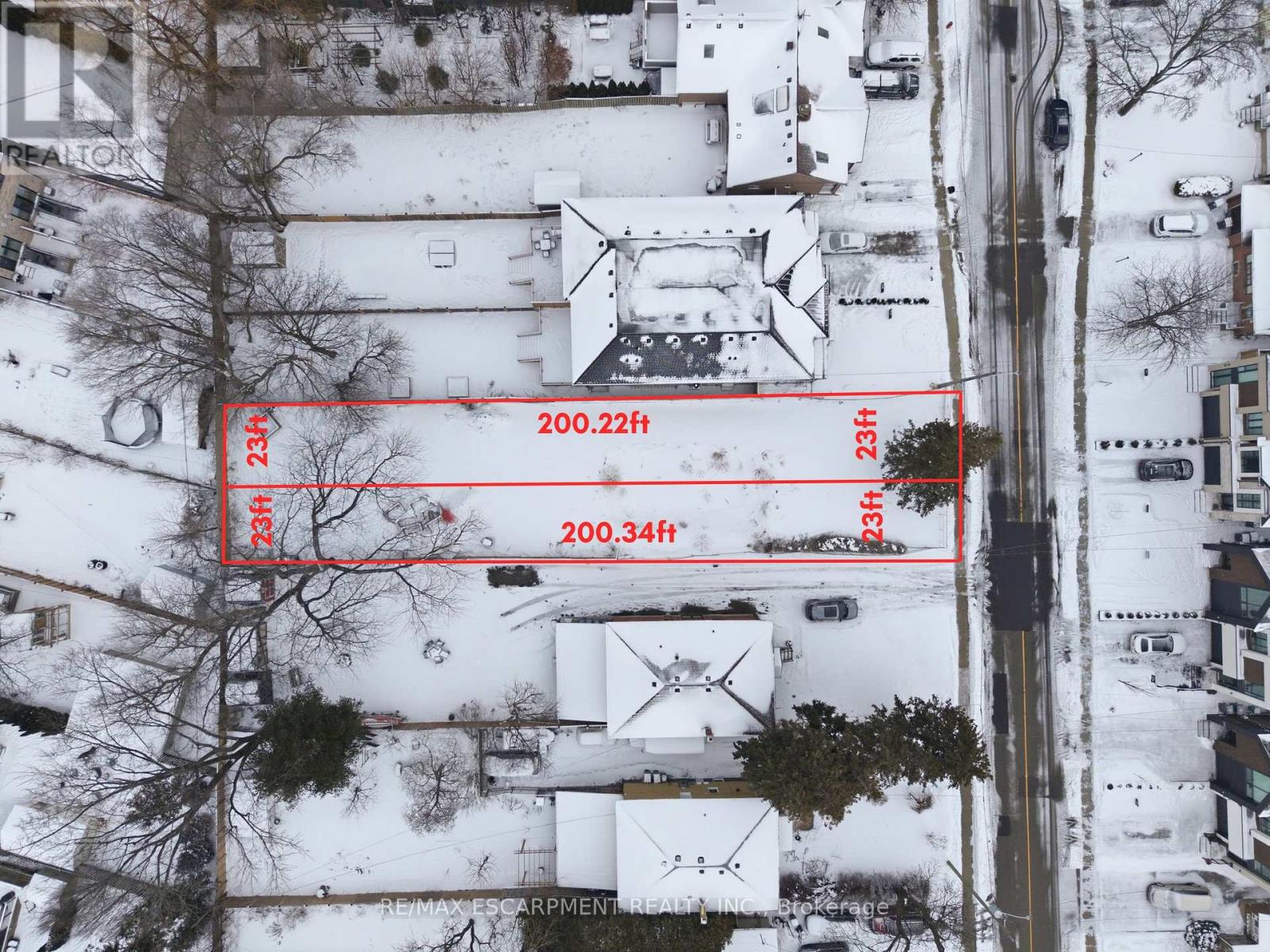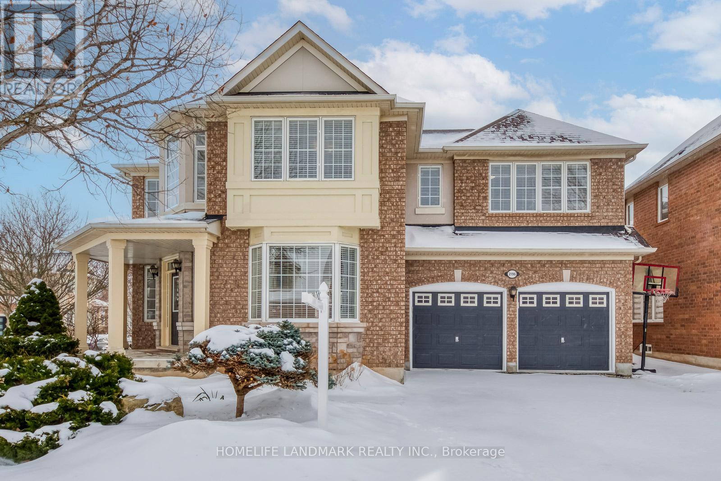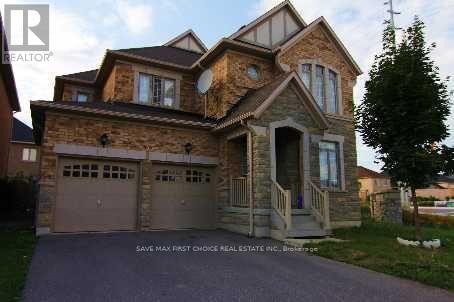4 Madison Avenue
Hamilton, Ontario
Positioned in a highly walkable neighbourhood surrounded by classic century homes, this legal duplex offers outstanding versatility for both investors and owner-occupiers. With schools, transit, parks, and a vibrant mix of local shops and cafés just steps away, the setting continues to attract young professionals and growing families. The property is configured with two fully self-contained residences, one 3 bedroom and one 2 bedroom, each equipped with its own hydro meter, allowing for independent tenancy or the option to live in one unit while generating income from the other. Outdoor living is a standout feature here. One suite enjoys access to a private upper sun deck, while the second opens to a generous, fenced backyard with an expansive deck ideal for entertaining. Adding to the appeal is a 2 car driveway, a large private yard, and a number of tasteful updates throughout the home. The solid red brick exterior reflects over a century of craftsmanship, blending historic character with practical modern use. Whether you're seeking a smart investment property or a flexible home that helps offset ownership costs, this duplex delivers strong value in an area on the rise. Opportunities like this don't come around often. (id:60365)
181 Mcmaster Drive
London South, Ontario
Welcome to 181 McMaster Drive - a reimagined living where refined style meets smart-home convenience. Set on a premium corner lot in a quiet cul-de-sac, this home has been fully renovated with high-end finishes, thoughtful design, and cutting-edge technology. This fully integrated SMART Home offers effortless control of interior and exterior lighting, TVs, blinds, ceiling fans, smart thermostat and security cameras, video doorbell, biometric locks, and smart smoke/carbon monoxide detectors. The entire home is internet hard-wired, ensuring reliable connectivity for work and streaming. Inside, enjoy new engineered hardwood throughout most of the home, with 97 pot lights on smart switches, and a new 200-AMP electrical panel. The bright main level features a spacious living room, open dining area with new patio doors leading to its enormous deck. The kitchen includes quartz countertops, resurfaced cabinets, pot filler, garburator, WiFi-enabled stainless-steel appliances, and added dining-room cabinetry for extra storage. Two renovated bathrooms feature new flooring, tub-shower, upgraded fixtures, stylish lighting, high-end vanities, and remote-controlled Japanese toilet-bidet. The main bath includes a spa-style shower equipped with therapeutic body jets - providing a full-body water-massage. Upstairs, three generous bedrooms offer excellent closet space plus a linen closet. The lower level adds a large and flexible extra bedroom and cozy family room with large windows, built-in electric fireplace, and custom shelving/cabinets. The basement showcases a cinema-grade home theater, game room, and snack bar - an ideal hub for entertainment. It includes laundry room, utility room with gas furnace and newer owned hot water tank. Outside, enjoy a refreshed exterior and private backyard with a large gazebo, expansive renovated deck for hosting, and relaxing hot tub. Close to excellent schools, Westmount Mall, transit, shopping, restaurants, and gyms - this home truly has it all. (id:60365)
26 Parkshore Place
Hamilton, Ontario
Timeless elegance awaits in the heart of Carlisle. This extraordinary estate blends refined sophistication with European charm, offering a lifestyle defined by comfort, craftsmanship, and distinction. From the moment you enter, you're greeted by soaring ceilings, rich stone accents, and a stunning great room with intricate beamed detailing. The chefs kitchen exudes traditional warmth, featuring top-of-the-line built-in appliances and thoughtful design for both everyday living and entertaining. At the heart of the home lies a vast Betz indoor pool and spa, framed by expansive windows that invite natural light and showcase serene views. The main floor also includes a tranquil primary suite oasis, designed for ultimate relaxation. Upstairs, four generously sized bedrooms are complemented by three full ensuites and a convenient laundry room, offering space and privacy for family and guests alike. The grand custom staircase leads to a fully finished lower level, complete with a kitchenette, wine tasting room, spacious recreation area, a fabulous gym, a three-piece bath, and an additional bedroom or flexible living space. Set on a breathtaking two-acre property surrounded by mature trees, this home offers a private composite deck perfect for enjoying morning coffee or evening cocktails in peaceful seclusion. A heated four-car garage adds practicality and luxury to the package. This is more than a home - its a true cottage alternative, combining rural tranquility with refined living. Lets get you home! (id:60365)
Main Floor - 19 Bartlett Avenue
Toronto, Ontario
Newer Main Floor Apartment In Great Neighbourhood. Fully renovated in 2021. Very Bright With Modern Decor. 2 Bedroom Both With Closets. Modern Kitchen With Stainless Steel Appliances, Ceramic Backsplash And Quartz Counter. Tenant to pay 50% of Gas and 35% of Hydro. Private Entrance. Too Many Upgrades To List Shows 10+. Private Access To Backyard And Garage. Short Walk To Dufferin Subway Station, Dufferin Grove Park, Shopping, Cafes, Etc... Don't Miss This One! (id:60365)
18 Thimbleberry Street
Brampton, Ontario
WOW View This Gorgeous, stunning 4B/D rooms & 4W/R Double Door entry Detach Home nestled in the highly sought and pleasant friendly neighborhood of Thimbleberry. Property offers Professionally finished Basement apartment which is stunning and functional with 1 B/D room(could be easily converted into2B/D) and 3pc Bath, Sep. Ent. L/L Laundry. Hardwood floors throughout main and upper level (no carpet in the entire house),Metal Spindles Oakwood stairs, California Shutters, Quarts Kitchen Counters, upper level laundry, cemented backyard and loaded with lots of upgrades. Walking distance to schools, park, Shopping Centre, Bus Transit and other amenities. (id:60365)
3178 Sixth Line
Oakville, Ontario
Brand New, never lived in, 26 ft. wide, 2203 sq ft. Corner Townhome like a semi-detached double-car garage, that can fit two cars inside and two in the driveway. Laundry is on the 2nd floor; there are 4 beds and 3.5 washrooms. This home features 9-foot ceilings on the main, 2nd, and 3rd floors, a gourmet kitchen with a large island and Caesar stone countertops. The breakfast area leads to a spacious deck and a convenient laundry room. The primary bedroom has an ensuite bathroom and a walk-in closet. Convenient access to the 403, 407, and QEW makes commuting a breeze. (id:60365)
1479 Lakeport Crescent
Oakville, Ontario
Exquisite 4-bedroom, 4-bathroom modern luxury home located in the highly sought-after Upper Joshua Meadows neighborhood. Offering over 2,600 sq. ft. of living space, this residence features 10-foot ceilings on the main floor and a convenient home office, ideal for today's lifestyle. Direct access from the garage to the main floor adds everyday convenience.High-end finishes throughout include hardwood flooring on the main level and a bright open-concept layout that allows for seamless flow between rooms while being flooded with natural light. The exceptionally large kitchen boasts high-end stainless steel appliances, quartz countertops, quartz backsplash, and a breakfast bar-perfect for entertaining.The spacious family room features a gas fireplace, complemented by a solid oak staircase leading to the second floor, which offers 9-foot ceilings throughout. The primary bedroom includes a large walk-in closet and a luxurious 5-piece ensuite. Three additional generously sized bedrooms complete the upper level, including Bedroom 2 with its own ensuite. The second-floor laundry room adds everyday practicality.Excellent location, close to parks, schools, shopping, and all local amenities. (id:60365)
2304 - 15 Viking Lane
Toronto, Ontario
Entertainer's Dream at Tridel's Prestigious 'Parc Nuvo'! This rare suite offers the ultimate indoor-outdoor lifestyle with a massive 300 sq. ft. private terrace-featuring a natural gas line for BBQing and serene Northwest views overlooking the quiet landscaped courtyard. Perfect for catching golden-hour sunsets!The interior features a highly functional open-concept split-bedroom layout with rich wood flooring throughout and floor-to-ceiling windows. The modern kitchen features premium stainless steel appliances and overlooks a bright, airy living space.Unrivaled Connectivity: Steps to the Kipling Transit Hub (Subway, GO Train, & MiWay) and minutes to Pearson Airport, Hwy 427/QEW, and Sherway Gardens. Enjoy 5-star resort amenities: indoor pool, gym, sauna, media room, and 24hr concierge. Includes parking and locker. Experience the space of a terrace-home with the convenience of a luxury high-rise!" (id:60365)
98 - 2280 Baronwood Drive
Oakville, Ontario
Welcome To This Well-Maintained 3-Storey Freehold Townhouse In The Sought-After West Oak Trails Community, Situated On A Quiet Residential Street With No Through Traffic, Offering A Peaceful Living Environment. The Entire Above-Grade Space Has Been Freshly Painted And Features Newly Installed Laminate Flooring Throughout, Including All Stairs And Upper Levels, Creating A Completely Carpet-Free Living Environment. The Ground Level Includes Direct Garage Access, A Bright Foyer, And A Dedicated Laundry Room. The Professionally Finished Walk-Out Basement Opens Directly To The Rear Yard, Making It Ideal For A Family Recreation Room Or Flexible Living Space. A Monthly POTL Fee Of $135 Provides A Low-Maintenance Lifestyle, Covering Professional Snow Removal, Seasonal Landscaping, And Other Common Area Maintenance. Ideally Located Within Walking Distance To Top-Rated Schools And Scenic Bronte Creek Trails, With Convenient Access To QEW, Hwy 407, GO Transit, And Oakville Trafalgar Memorial Hospital. Truly Move-In Ready. (id:60365)
19 Broadview Avenue
Mississauga, Ontario
Land only for 2 - 23ft semi-detached lots. You have the potential to create six self-contained units in total, offered through an exceptional opportunity to secure a permit-ready build with Montbeck Developments. Approved plans and permits are in place, allowing immediate construction of two semi-detached residence representing half of the broader development. This offering includes attached plans, renderings, and floorplans for one Montbeck-designed semi-detached residence featuring a generous above-grade layout, a fully self-contained lower-level suite, and a detached garden suite, creating 6 self-contained units on this double-lot. Ideal for builders, investors, or end users seeking a custom home with income-generating potential. Ideally located steps to the lake and moments from Brightwater, Port Credit Village, and the GO station, with walkable access to restaurants, cafés, Farm Boy, LCBO, pharmacy, medical offices, everyday conveniences, and quick highway access to downtown Toronto. 19 Broadview is listed concurrently with 43 Broadview, offering street-level assembly potential for builders or investors to pursue a coordinated redevelopment of up to 12 units, subject to approvals. Conceptual Montbeck-built rental projections support approximately $11,000/month per semi when stabilized. Figures are illustrative only. Buyer to verify zoning, approvals, measurements, severance status, and development details. (id:60365)
2196 Highcliffe Way
Oakville, Ontario
Immaculate Mattamy "Juniper Hills" Home in Westmount, close to 5000 SF living space. Beautifully maintained and upgraded home offering nearly 5,000 SF of finished living space in Oakville's desirable Westmount community. One of the largerst and functional layout in the neighborhood. Features 9-ft ceilings on the main floor, an open-concept layout, upgraded kitchen with granite countertops and stainless steel appliances, coffered ceilings, crown mouldings, pot lights, and Brazilian Jatoba cherry hardwood throughout (no carpet).The main floor includes a private office, formal dining room, and a spacious family room with fireplace. Upstairs offers four bedrooms plus a second family room, ideal as an office, playroom, or media room. The finished basement features a recreation area, two additional bedrooms, a fireplace, and a 3-piece bath. Exterior highlights include a double garage with inside entry, long driveway (no sidewalk), professional Japanese style landscaping with cedar deck, BBQ patio, hot tub, and mature trees for privacy. Walking distance to top-rated schools, parks, and trails, and close to Bronte GO, major highways, and Oakville Hospital. A turn-key home on one of Westmount's most desirable streets. (id:60365)
2 Huntspoint Drive
Brampton, Ontario
Detached house for rent in Castlemore area convenient located next to major plaza. Bus stop just outside the house and plaza walking distance with major bank. (id:60365)

