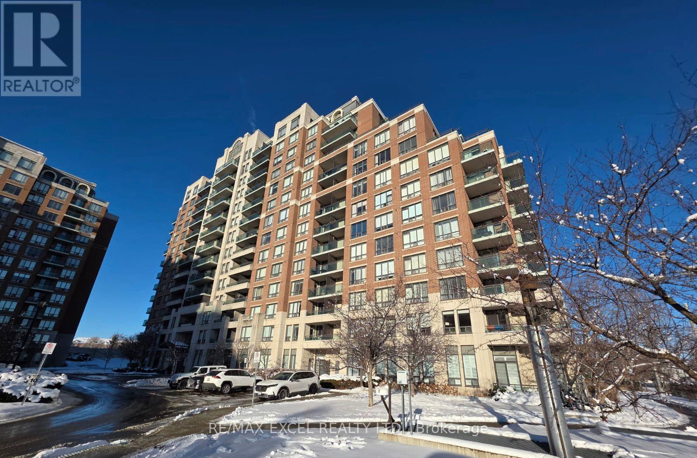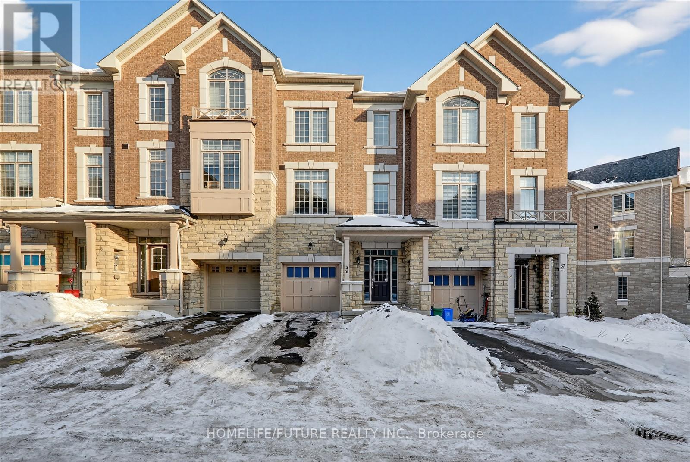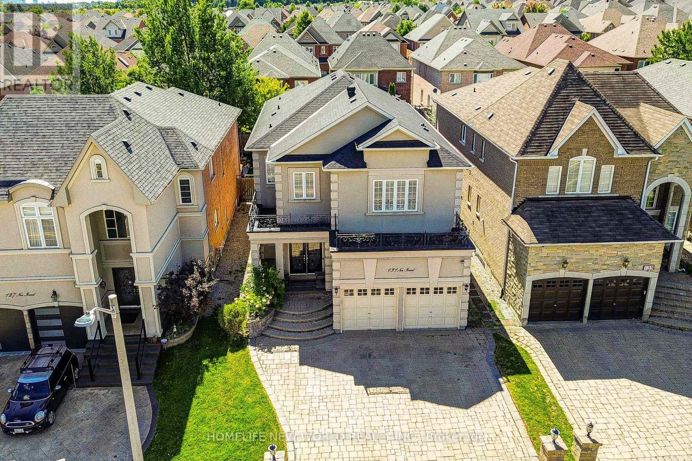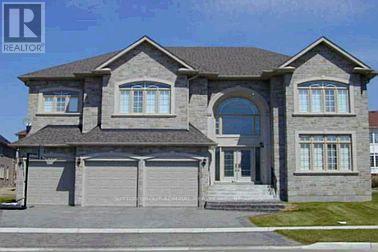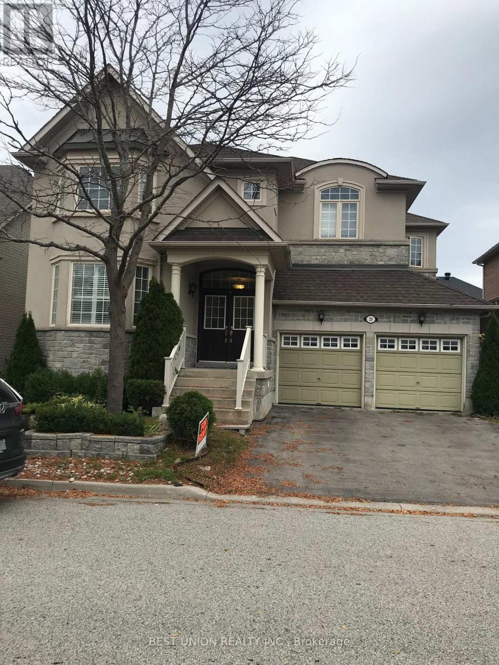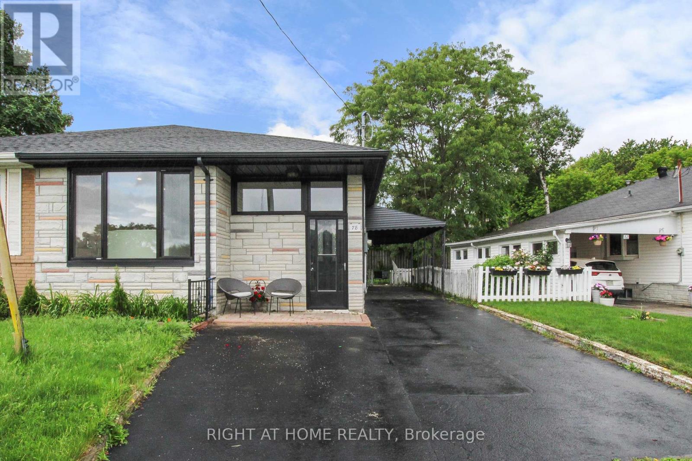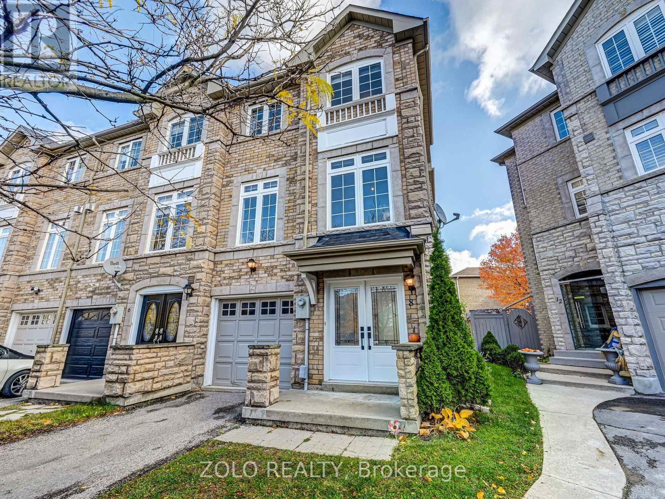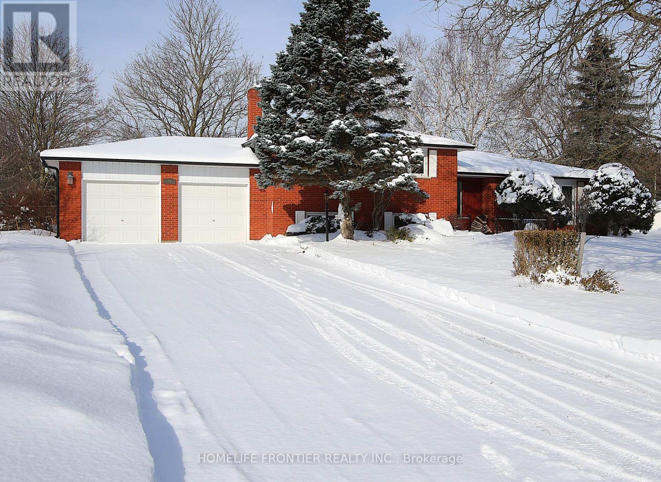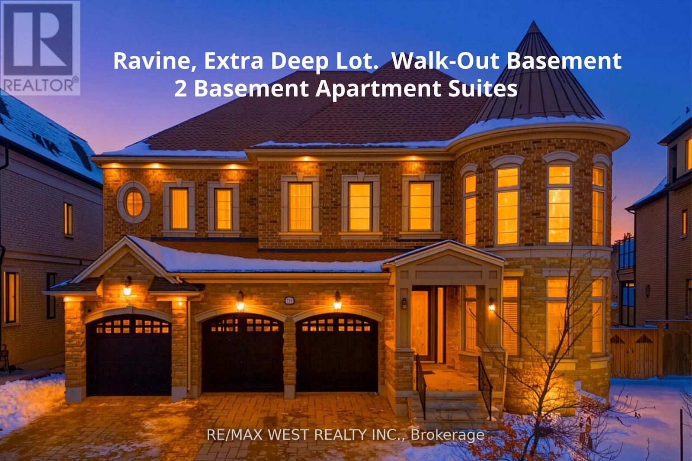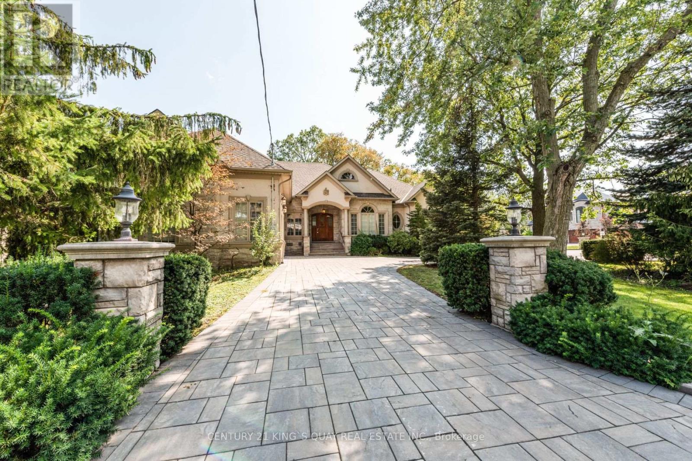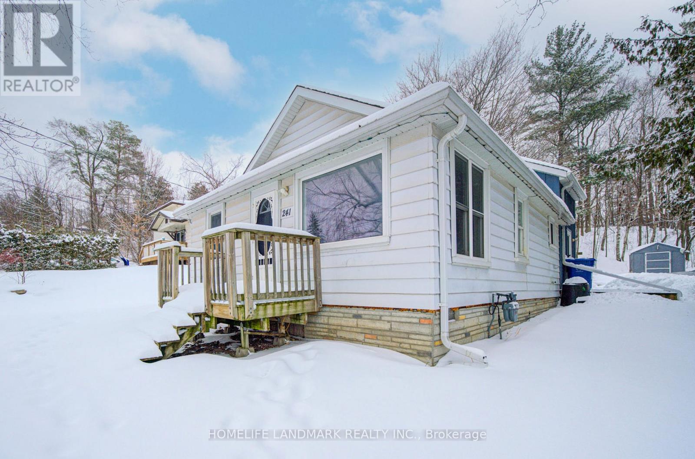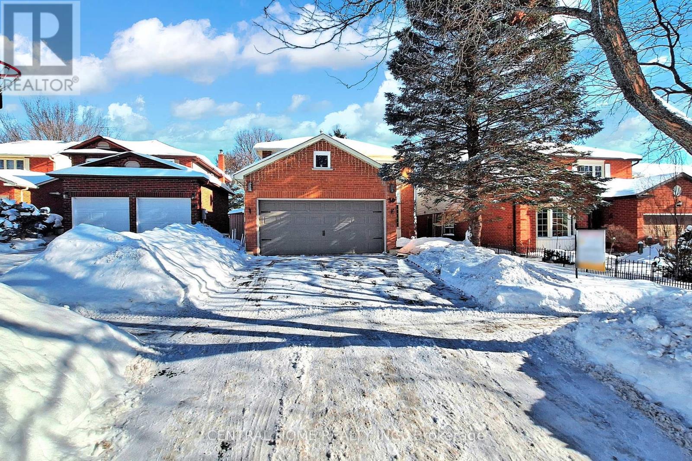712 - 350 Red Maple Road
Richmond Hill, Ontario
Attention to First Time Home Buyers! Welcome to The Vineyards, located just off Yonge St and 16th Ave. Experience comfortable and convenient living in Richmond Hill. This bright and spacious 1-bedroom plus den suite on the 7th floor features a south-facing view, an open-concept layout, walk out to balcony and a separate den ideal for a home office or extra living space. The unit includes one parking spot and a locker; close to elevator entrance for added convenience. Building amenities provide 24-hour security within a gated community, an indoor pool, fitness centre, sauna, party room, guest suites, visitor parking, and beautifully landscaped courtyards and recreation areas. Commuting is effortless with nearby Hillcrest mall, schools, theaters, grocery stores, restaurants, banks, Mackenzie Hospital, golf courses, Hwy 7, 407/404 and many more. Transit options include Viva and YRT bus routes connecting to Finch subway station and York Region. This home truly has it all. Don't miss this great opportunity! (id:60365)
39 Andress Way
Markham, Ontario
Welcome To This Beautiful, Luxury Townhouse By Fair Tree. 4 Bedrooms & 4 Washrooms. Luxurious Finishes, Open-Concept Layout W/9 Feet Ceiling On Both Ground Floor & 2nd Floor. 2 Balconies & 1 Deck. Upgraded Tiles & Hardwood Floor Throughout. Oak Stairs W/ Elegant Wrought Iron Pickets. Lots Of Large Windows.. Modern Kitchen W/ Quartz Counter & Upgrades S/S Appliances. Kitchen Island W/ Breakfast Bar. Breakfast Area Offers W/O To Large Balcony. Spacious Living And Dinning Room. Lots Of Space To Enjoy & Entertain. Master Bedroom With Walk-In Closet & 5Pc Ensuite. Bedroom & Full Washroom On 1st Floor & Large Windows. ** Rough-In For Basement Washroom. New Yrt Bus Stop At Denison St & Kirkham Dr. Easy Access To Hwy 407 & 401, Golf Course, Schools, Parks, Costco/Walmart/Canadian Tire/Home Depot And All Major Banks. High-Ranking Schools: Milliken Mills High School (Ib), Bill Hogarth Secondary School (Fi), Middlefield Collegiate Institute, St. Benedict Catholic Elementary School, Cedarwood Public School ** Don't Miss It! Come & See. *** (id:60365)
131 Ner Israel Drive
Vaughan, Ontario
Welcome Home! This unique custom-built luxury home in Thornhill Woods , meticulously finished spaces on the main and plus additionally a newly constructed basement that is nothing short a family place with extra bedroom and entertainment room, bar and extra washroom. Luxurious touches around & vaulted ceilings, pot lights & built-ins thru out. The bright eat-in chef's kitchen features top-of-the-line B/I appliances 2019 , oversized center island, W/o to covered patio gazebo and newly done interlocking in 2022 that leads to a backyard oasis. Spacious family room w/gas fireplace . Main floor office or can be as additional bedroom , perfect living room combined with dinning room .Primary bdrm with extra large W/I closet and 4 piece ensuite w/jacuzzi bathtub .Bathroom renovated 2022. 3 bedrooms feature ensuites &plus 1 large bedroom W/I closets( 4 total on the second floor ). New roof 2021. Water heater 2025, Furnace 2023, Hardwood floors through the house , 9 feet ceiling and tall 9 feet custom doors Come and see it. (id:60365)
75 Frybrook Crescent
Richmond Hill, Ontario
Welcome to this magnificent masterpiece in prestigious Bayview Hill, nestled on a quiet crescent in one of Richmond Hill's most sought-after communities. Offering approximately 5,000 sft. of luxury living space, this exceptional residence delivers refined elegance at its finest. A dramatic 20-ft grand foyer showcases soaring ceilings, an open-to-below design, and elegant wrought-iron railings. Enjoy 9.5-ft ceilings on the main floor and high ceilings throughout, enhanced by oversized skylights that flood the home with natural light. Premium limestone and top-quality hardwood flooring grace the main level, complemented by upgraded trim, baseboards, and exquisite detailing throughout. The gourmet chef's kitchen features a large centre island, granite countertops, top-of-the-line stainless steel appliances, and custom cabinetry with glass display accents - perfect for everyday living and upscale entertaining. The fully finished basement offers two spacious bedrooms, a 4-piece bathroom, and a large party/rec room complete with fireplace and wet bar, ideal for entertaining or as an in-law or nanny suite. Loaded with premium features including security video system, alarm system, central air conditioning, central vacuum, humidifier, sprinkler system, custom draperies, all existing light fixtures, and much more. Step outside to a beautifully landscaped, fully fenced backyard surrounded by mature trees, offering exceptional privacy and tranquility. Ideally located within the highly sought-after Bayview Hill Elementary School and Bayview Secondary School boundaries, and just minutes to Highways 404 & 407, parks, community centre, plazas, restaurants, transit, and top amenities. A must see! (id:60365)
24 Heathfield Avenue
Markham, Ontario
Exquisite 4-Bedroom Home in an Exceptional Location. Highly Regarded School District with Outstanding Public School and French Immersion Programs. Conveniently Located near Highway 404, Amenities, and a Beautiful Park. Boasting approximately 3000 square feet of Living Space, this Residence offers a Thoughtfully Designed Open Concept Layout, Complete with a Main Floor Office and a Serene Sitting Room on the Second Floor. Immaculately Maintained, the Main Floor features Elegant Hardwood Flooring Throughout, complemented by Granite Countertops in the Kitchen. This Rental Opportunity is Pet-Free and Smoke-Free, with the Tenant responsible for All Utilities. (id:60365)
Upper - 78 Longford Drive
Newmarket, Ontario
Newly Renovated, Sep Laundry, Lots and Lots of Natural Light. Unit Comes With 2 Parking Spots. Minutes Walk To Davis Dr, Walking Distance To Schools, Upper Canada Mall And All Amenities, Grocery Stores, Public Transportation, Go Train. Tenant pays for 80% of the utilities. (id:60365)
8 Burgon Place
Aurora, Ontario
Straight out of a Magazine! Top 5 reasons you'll fall in love with this freehold home: 1) Prime Location: Nestled in a quiet, family friendly, and private cul-de-sac in the beautiful Aurora Village. 2) End-Unit Advantage: Enjoy Semi-detached like privacy, space, and extra natural light throughout. 3) All Above-Grade Living: 3 levels of Fully finished, comfortable living space. 4) Versatile First Floor: Above grade, Spacious layout perfect for another bedroom, work space, office, gym, or rec room. Customize it to suit your lifestyle! 5) Bright, Open-Concept Main Floor: High, smooth ceilings, pot lights, and large windows create a welcoming, airy space. Bonus Highlights: A large, open kitchen with stainless steel appliances and granite counters. Built-in desk in the breakfast area, with a large patio door leading to a cozy deck. Exceptional location close to the GO Station, major highways (404/400), Costco, Upper Canada Mall, and more. Walking distance to schools, grocery stores, bakery, restaurants, pubs, shops and much more. This is a home that offers both style and convenience in one amazing package. *Furniture has been removed* (id:60365)
40 Delta Crescent
East Gwillimbury, Ontario
Welcome To This Stunning Home Nestled On A Quiet Crescent In Sought-After Holland Landing, Offering A Beautifully Upgraded, Freshly Painted 3+2 Bedroom, 3 Bathroom Layout On One Of The Largest Lots In The Subdivision. Backing Onto Parkland On Both Sides - Anchor Park And Holland Landing Provincial Park - This Exceptional Property Provides Rare Privacy And A Serene, Nature-Filled Setting Just Minutes From Everyday Conveniences. Featuring Thousands In Upgrades, The Home Includes Heated Bathroom Floors, An Insulated Lower-Level Floor, Sound Insulation Between Levels, And Newer Interior Doors Throughout. The Fully Fenced Backyard Is A True Retreat With Mature Trees, Lush Hedges, A Large Deck, And Professionally Landscaped Gardens Complete With An In-Ground Sprinkler System - Ideal For Entertaining Or Relaxing Outdoors. The Versatile 3+2 Bedroom Design Includes A Separate Entrance To The Basement, Offering Excellent Flexibility For Growing Families, Work-From-Home Needs, Or Guest Accommodations. Set On A Peaceful, Tree-Lined Lot Surrounded By Nature, This Home Presents A Rare Opportunity To Enjoy Modern Comfort, Privacy, And An Exceptional Holland Landing Location. (id:60365)
293 Torrey Pines Road
Vaughan, Ontario
Welcome To 293 Torrey Pines Rd, Kleinburg. Set On A Premium 67 X 157 Ft Ravine Lot, This Exceptional Executive Residence Offers Over 5,000 Sq. Ft. Of Luxuriously Finished Above-ground Living Space In A Private, Picturesque Setting, With 10 Ft Ceilings On The Main Floor. Situated On An Extra-deep Lot With Ample Space For A Pool, Patios, Bbq/cooking Stations, And Outdoor Entertainment Areas. Step Into An Open-to-above Foyer And Living Room Filled With Natural Sunlight From Soaring Windows. This Elegant Home Features 5 Spacious Bedrooms Plus A Main-floor Office/library That Can Also Serve As A 6th Bedroom Option. Highlights Include Rich Architectural Details, Dark-stained Hardwood Floors, And A Grand Staircase. The Main Level Is Anchored By A Professionally Designed Chef's Kitchen With Fully Built-in Stainless Steel Appliances That Blend Seamlessly. A Servery Connects The Dining Room And Kitchen, Ideal For Both Entertaining And Everyday Living. The Fully Finished Walk-out Basement Features Two Newly Upgraded, Self-contained Suites, One 3-bedroom Unit And One Separate 1-bedroom Suite With 9 Ft Ceilings And Walk-out Access, Ideal For Rental Income, In-law Living, Or Flexible Use. A Rare Offering Combining Luxury, Space, And A True Ravine Walk-out Lot In One Of Kleinburg's Most Desirable Enclaves. (id:60365)
Ll1 - 1 River Bend Road
Markham, Ontario
Luxury Furnished 2-Bedroom Basement Apartment With Separate Entrance In Prestigious South Unionville Area Closed To Prominent Schools, Community Centre, Conservation Parks, Shopping Malls, GO Station/YRT, Highway etc. (id:60365)
241 Glenwoods Avenue
Georgina, Ontario
Welcome To 241 Glenwoods Ave, A Home Filled With Charm And Warmth! Sitting On A Generous 50Ft X 225Ft Lot. 2 Driveways Can Park 4-5 Cars. 2 Garden Sheds Offer Plenty Of Storage.Fresh Paint. Open Concept Design With Gleaming Laminate Floor. Enjoy The Natural Light All Day Thanks To The Corner Lot. Facing Mature Trees Offers Privacy. Modern Kitchen With Gas Stove, 3 Bright And Spacious Bedrooms.Just A Few Minutes Walk To Schools, Community Centers, Glen Park Beach & Cook's Bay, And Close To Parks, Shopping, FreshCo Supermarket, Tim Hortons, And Transit, This Property Offers The Perfect Blend Of Nature, Convenience, And Timeless Design. Don't Just Buy A House, Claim A Lifestyle. (id:60365)
30 Moffat Crescent E
Aurora, Ontario
Welcome home! This stunning 4-bedroom detached home is located on one of the most sought-after crescents in all of Aurora! Surrounded by soaring mature trees & luscious forests, highly rated schools, tennis courts, and wonderful trails. Cozy family room, formal living and dining rooms, updated gourmet kitchen. Large windows/energizing natural light, breakfast area w/o to large deck overlooking a nice, fully fenced and interlocked backyard oasis with a heated gazebo perfect for family gatherings. 4 generously sized bedrooms with a lot of updated, finished walk-out basement apartment with separate entrance, laundry (income potential), all mechanicals in excellent working condition, don't miss this rare opportunity to own a home that perfectly blends comfort and convenience. Schedule your showing today! (id:60365)

