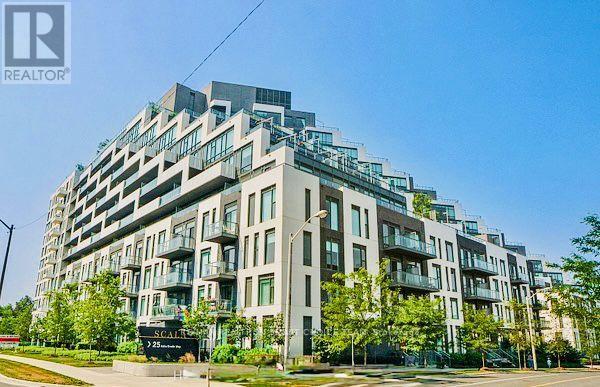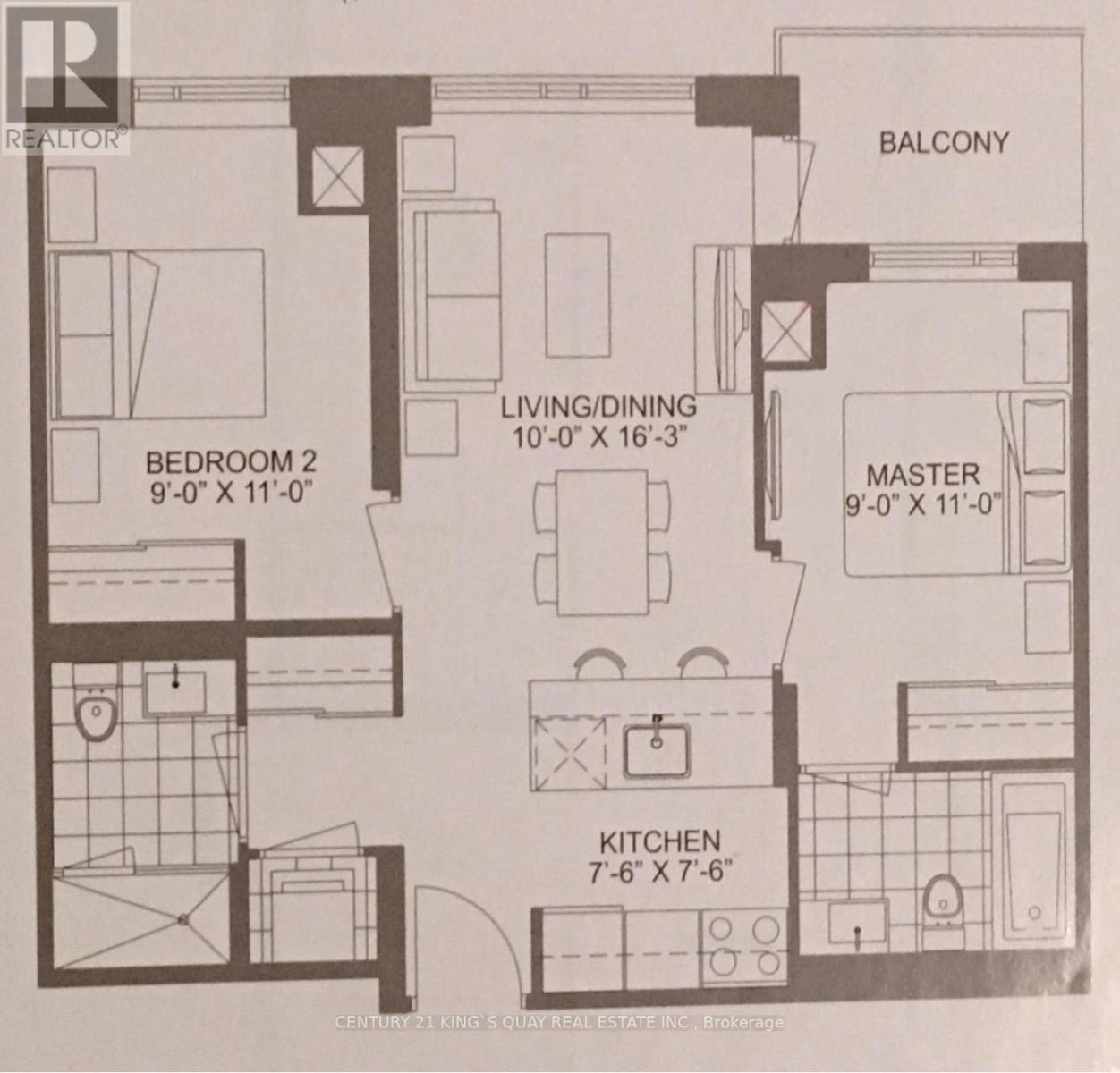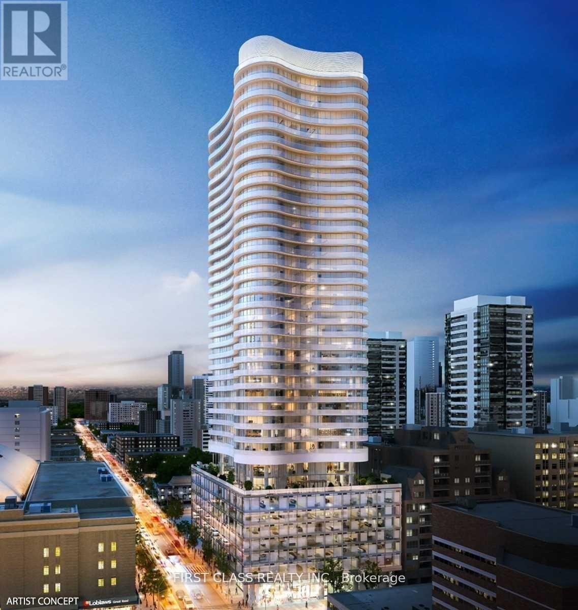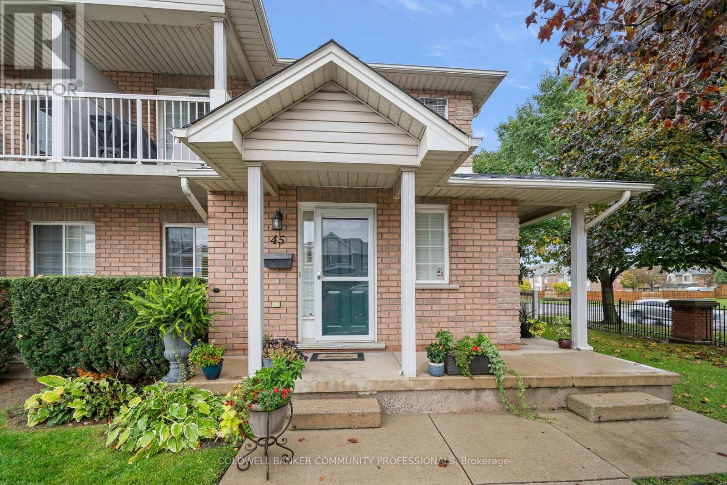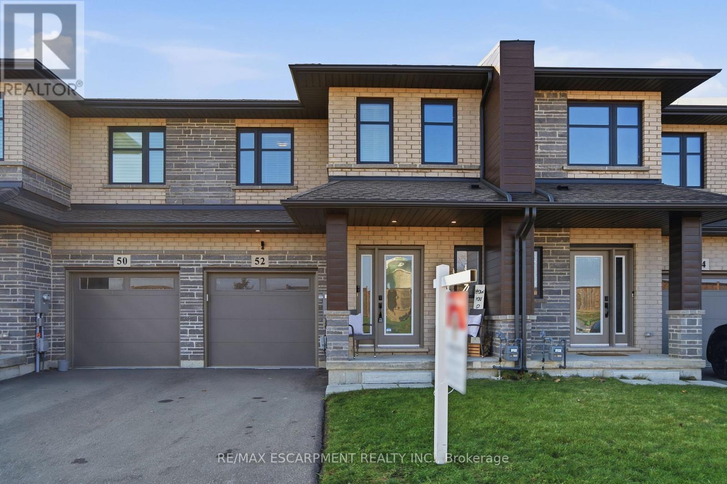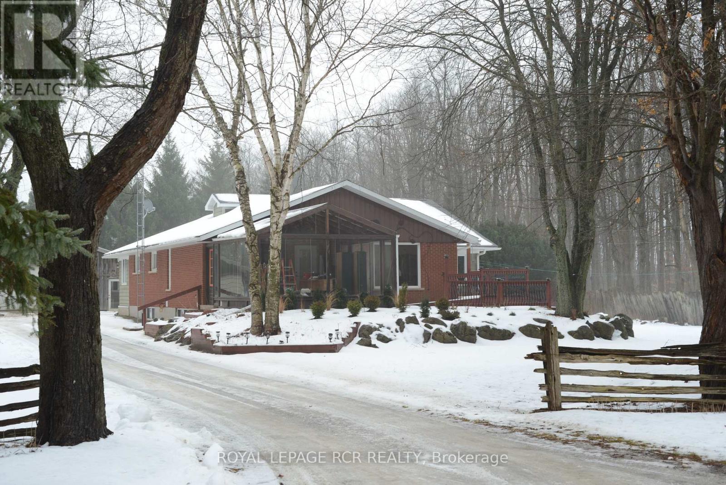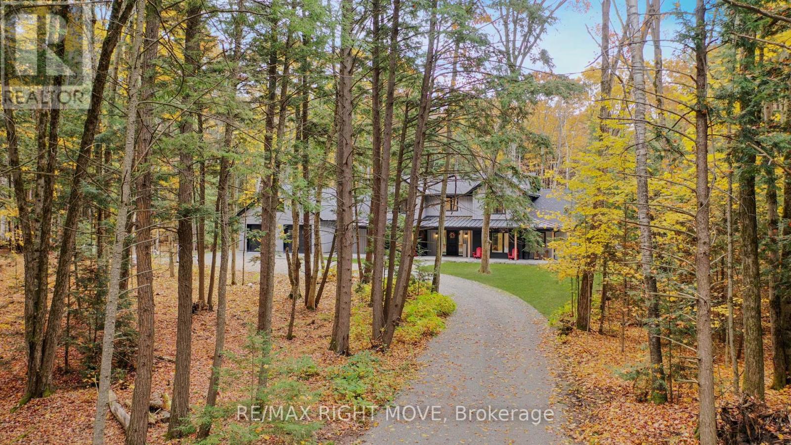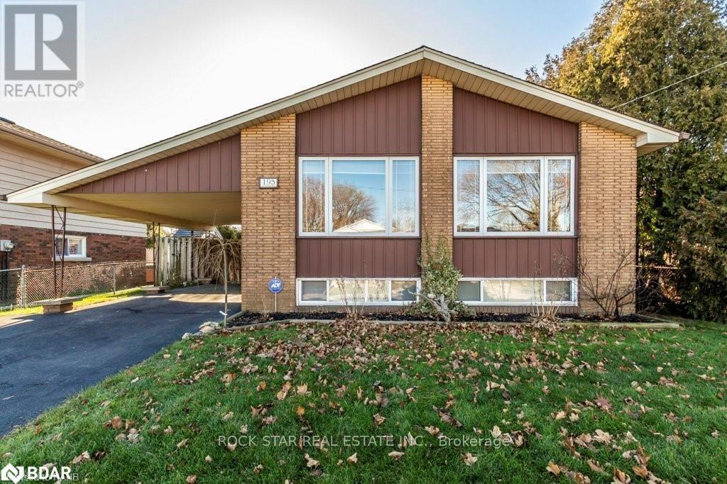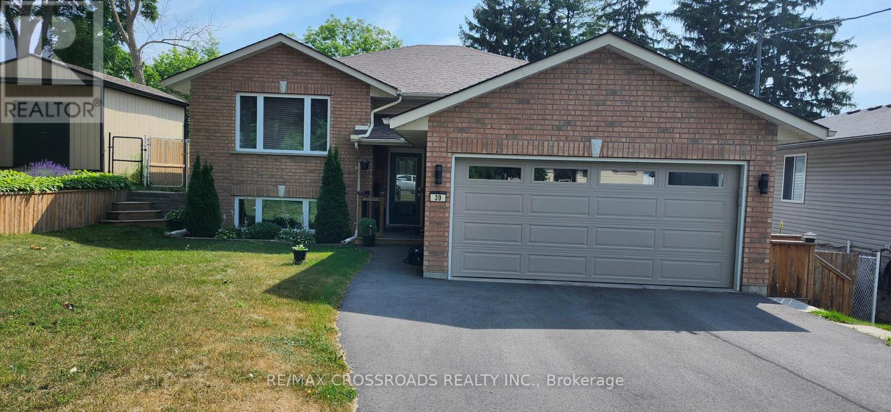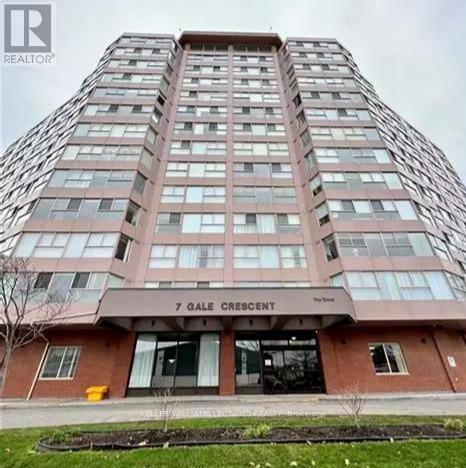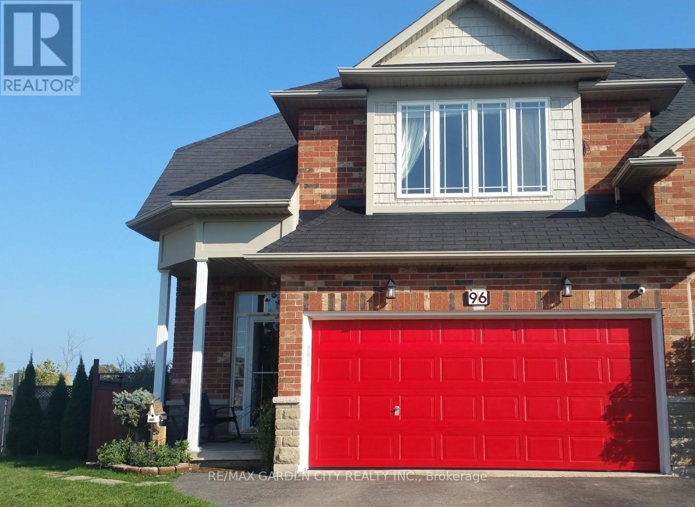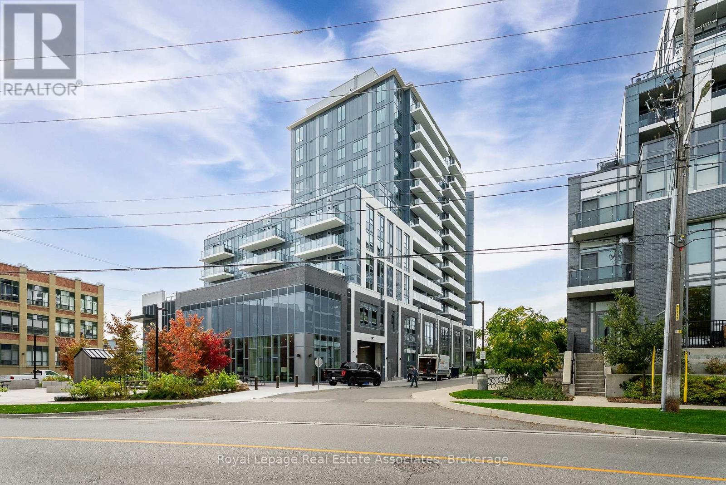1033 - 25 Adra Grado Way
Toronto, Ontario
Welcome to 25 Adra Grado Way, a stunning two-bedroom, two-bathroom suite located in one of North York's most desirable communities. This beautifully designed condo offers a bright and spacious open-concept layout, featuring a modern kitchen with sleek cabinetry, quartz countertops, and integrated stainless-steel appliances. The living and dining area flows seamlessly to a large windowed space, creating a perfect setting for both everyday living and entertaining. The primary bedroom includes a luxurious ensuite bathroom and generous closet space, while the second bedroom is ideal for guests, a home office, or family. The suite also includes one parking space and one locker for added convenience. Residents at 25 Adra Grado Way enjoy access to an impressive collection of luxury amenities, including a 24-hour concierge, state-of-the-art fitness centre, indoor pool and spa, yoga and steam rooms, theatre and party rooms, and beautifully landscaped outdoor lounge areas with BBQ stations. Every detail has been thoughtfully designed to provide comfort, security, and a modern lifestyle experience. Perfectly situated in the vibrant Bayview Village neighborhood, this residence offers unparalleled convenience. It is just steps to Leslie and Bessarion subway stations, minutes to Highway 401 and 404, and within walking distance of Bayview Village Shopping Centre, Loblaws, IKEA, and an array of restaurants and cafés. North York General Hospital, excellent schools, and scenic parks and ravine trails are all nearby, offering a perfect balance of urban living and natural serenity. Experience luxury, comfort, and convenience at 25 Adra Grado Way - the perfect place to call home. (id:60365)
218 - 66 Forest Manor Road
Toronto, Ontario
A Luxurious Two Bedroom Two Full Washroom Condo Unit On Don Mills/Sheppard Location Features Convenient Access To Subway Station And Connected To Fairview Mall! Prime North York Location 24 Hour Concierge, Close To Hwy 404 & 401. Full Amenities: Indoor Pool, Whirpool, Gym, Sauna, Yoga Room, Theatre, Lounge, Terrace Bbq Area, Party Room, Guest Suites & More..... (id:60365)
3411 - 403 Church Street
Toronto, Ontario
Prime Downtown Location Church/Calton, High Floor With Open Balcony And Unobstructed Panoramic East View. Very Functional 1 Bedroom Layout, Modern Kitchen With Quartz Counter Top. Steps To Yonge Street, College Subway Station, University Of Toronto, Ryerson University And Shoppings And Much More. New Building With Lake View From Unit. (id:60365)
45 - 2737 King Street E
Hamilton, Ontario
Welcome to this beautiful bungalow/stacked townhouse end unit at Jackson's Landing with over 2000 sqft of finished living space. Located in a private & peaceful complex, this unit is perfect for anyone looking for maintenance-free living. The main level offers a bright open-concept living and dining area, an eat-in kitchen with stainless steel appliances and 2 spacious bedrooms - including a primary room with his & hers closets and a 4-piece ensuite. A second 4-piece bathroom & laundry room completes the main floor. The finished basement expands your living space with a large recreation room, a wet bar, an additional bedroom, and a 4-piece bathroom with a jacuzzi tub. Along with plenty of storage, this basement is perfect for extended family or guests. Conveniently located close to shopping, public transit, and major highways. Book your showing today - this rare unit won't last. (id:60365)
52 Jayla Lane
West Lincoln, Ontario
Welcome to modem luxury living in the heart of Smithville's family-friendly community. This stunning freehold 3-bedroom townhome features a bright open-concept layout with 9ft smooth ceilings, luxury designer flooring, and upgraded quartz countertops throughout the kitchen and all bathrooms. The main floor seamlessly blends the kitchen, dining, and living areas-perfect for entertaining and everyday comfort. The recently finished basement adds valuable additional living space for a home office, gym, or recreation room. Smithville is one of West Niagara's fastest-growing communities because its located just 10 minutes from the QEW, this home is ideal for commuters looking for a peaceful small-town lifestyle with quick access to Hamilton, Grimsby, and Niagara. Smithville is known for its exceptional schools, beautiful parks, and safe, welcoming community atmosphere. Residents can enjoy walking and biking trails, Community Park, and dose proximity to local cafés, restaurants, and essential shopping. This property is steps from the brand-new 93,000 sq. ft. West Lincoln Sports & Multi-Use Recreation Complex-featuring an ice rink, gym, library, splash pad, indoor/outdoor walking tracks, playground, and skateboard park. Plus, the nearby Twenty Valley wineries, nature trails, and charming rural landscapes make this location truly unique. Whether you're a first-lime buyer, a growing family, or an investor searching fora high-demand area, this modem townhome offers the perfect blend of luxury, convenience, and lifestyle. Don't miss your chance to own a beautifully upgraded home in one of Niagara's most desirable communities. Lots of extra free parking for owners with multiple vehicles. Ifs important to act now before it's gone. (id:60365)
9149 Sideroad 24 Side Road
Erin, Ontario
Enjoy country living in this newer built large lower unit just outside the town of Hillsburgh. This renovated carpet free, 2 bedroom apartment comes equipped with all appliances. The eat in kitchen offers, pot lights and tons of counter and cupboard space. The living room features pot lights, ample space for furniture and modern features. There is also new 4 piece bathroom with private laundry. Parking for 2 vehicles and storage can be an option. Located in a duplex with tons of privacy. **EXTRAS** Utilities extra and will be split with upper tenant 60/40. (id:60365)
1025 Davis Drive
Gravenhurst, Ontario
Discover luxury living at 1025 Davis Drive in Severn Bridge! This stunning custom-built bungaloft spans 3,422 finished sq. ft. and is perfectly situated on 7.5 serene acres, just 15 minutes from Orillia and conveniently close to Hwy 11. Nestled in a newly developed neighborhood with other custom homes, this property offers the ideal blend of privacy and proximity. With no houses behind you, enjoy the peace of your spacious driveway leading to a 2-car garage, complete with a third equipment door for all your storage needs. The backyard is a true oasis, featuring a covered porch and deck off the chef's kitchen, perfect for outdoor gatherings and relaxation. Inside, the open-concept design seamlessly connects the kitchen to the bright great room and dining areas, which are bathed in natural light and anchored by a cozy propane fireplace. Main floor laundry adds an extra touch of convenience. Retreat to the primary bedroom, showcasing a stunning design with a walkout to a private outdoor area. Indulge in a luxurious 6-piece ensuite and an expansive walk-in closet that leaves nothing to be desired. This exquisite home features 4 spacious bedrooms and 3 modern bathrooms, ensuring ample room for family and guests. An office/gym near the mudroom is perfect for your home-based business or personal workouts. The second floor boasts a thoughtfully designed 2-bedroom layout with its own full bath and living space, ideal for guests or older children. Radiant in-floor heating throughout guarantees comfort and efficiency in every season. Surrounded by mature trees, this property feels both private and protected, creating the perfect sanctuary. Don't miss your chance to call this exceptional home yours. (id:60365)
195 Bendamere Avenue
Hamilton, Ontario
*ENTIRE HOUSE FOR RENT* Available Jan 1st 2026 . Welcome to 195 Bendamere Ave, a captivating Raised Ranch Bungalow nestled in the sought-after Buchanan Park neighborhood in West Mountain. This charming abode offers a tranquil retreat with its immaculately maintained interiors, flooded with natural light throughout. Inside, you'll find a cozy haven boasting three bedrooms and one bathroom, adorned with original hardwood flooring that adds timeless elegance to the space. The updated kitchen and bathroom ensure modern comfort while preserving the home's classic allure. The full-height dry basement, complete with a separate side entrance, presents plenty of storage space. Step outside to discover a spacious private fenced backyard, perfect for enjoying outdoor gatherings or simply relaxing in the serene surroundings. With its proximity to public transit, parks, schools, recreational centers, and scenic escarpment trails, this home offers the perfect blend of convenience and tranquility. If you're looking for a lease opportunity in a friendly neighborhood with all the comforts of home, 195 Bendamere Ave is the perfect choice. Welcome to your new home! (id:60365)
Lower Level Unit - 39 Reid Street
Quinte West, Ontario
Legally certified lower-level unit. Prime Location - Trenton | Move-In Ready! Live in Style & Comfort! lower level with a walkout door. Step into this beautifully upgraded certified lower-level unit of a spacious bungalow that feels like HOME from the moment you walk in! Chef's Kitchen - Spacious Pantry, and plenty of space to cook up a storm!3-Season Sunroom - Perfect for morning coffee or evening relaxation. Gorgeous Living Room - Bright, open, and welcoming!2 Bedrooms - With a large Window. Spacious Bathroom - Updated and sparkling clean! Private Backyard space (part to use) - Your own green oasis with a large storage shed. 2 Parking Spots - No more parking headaches! Just bring your belongings and move right in - It's READY for you! Located at one of Trenton's most desirable neighbourhoods, close to all amenities, parks, and schools. Act Fast! Quality rentals like this don't last long! DM or call now to book a viewing! (id:60365)
402 - 7 Gale Crescent
St. Catharines, Ontario
Welcome to Run Mill. This bright and spacious 2 bedroom, 2 bath condominium offers about 1,150 sq ft of living space. Living room and dining area are open concept, convenient in suite laundry and enclosed balcony can be used as den, home office,or library. Conveniently located in the downtown core in walking distance to the Meridian Centre, restaurants, cafes, shops, market square and much more. The building is fully loaded with amenities offering an indoor pool & sauna, billiard room, games room, party room, gym, carwash, workshop, rooftop deck/observatory with panoramic views and visitor parking. Quick and easy access to the QEW & 406 Highways.Utilies including internet and cable are included in the rent. (id:60365)
96 Benziger Lane
Hamilton, Ontario
APARTMENT FOR A MUST TO SEE! Look no further. It's a great rental opportunity in Stoney Creek! Lower level one bedroom freshly painted all inclusive apartment available immediately. Super clean, unfurnished with spacious living room, open concept kitchen, breakfast bar/island and 3 piece bath. All inclusive of hydro, heat, washer, dryer, full cable, wi-fi, Netflix, stainless steel fridge, stove, & microwave, keyless entry, central air, central vacuum, convenient exclusive use of bar stools, front loading washer & dryer. Neutral finishes with California shutters. Separate private side yard with outdoor sitting area that is your own private space and some storage in garage if needed. Fifty Road and QEW area features only minutes to major highways, Costco, Shopping, Restaurants, Go Station, West Niagara Hospital, 50 Point conservation area, marina and beach. Great access for commuting to Toronto or Niagara. (id:60365)
1212 - 93 Arthur Street S
Guelph, Ontario
Welcome to Anthem on the River Walk - Guelph's signature address for refined urban living. This bright and contemporary 1-bedroom, 1-bath corner suite features a private balcony and a thoughtfully designed layout filled with natural light. Ideally situated just steps from Downtown Guelph, Spring Mill Distillery, and the River Run Centre, the location blends convenience with vibrant city charm. Inside, this corner unit you'll find elegant finishes throughout - from luxury hardwood flooring throughout the entire condo, a sleek modern upgraded kitchen with quartz countertops, oversized kitchen sink and upgraded backsplash. There is also a full size washer and dryer. Every detail is designed for comfort and style. Anthem residents enjoy an impressive collection of modern amenities, including the SmartOne digital concierge system offering building access, security monitoring, visitor management, and climate control right from your wall touchpad. The building also features a pet spa, an outdoor Sunrise Deck with BBQ area, a co-work studio, the Anthem Social Club party lounge, a fully equipped gym with Peloton bikes and subscription, and an inviting Piano Lounge for quiet relaxation. With parks, trails, shops, and transit options such as VIA Rail and GO Station just minutes away, this residence offers a seamless blend of luxury, lifestyle, and location. Unit 1212 at Anthem on the River Walk is more than a home - it's a statement of modern sophistication in the heart of Guelph. (id:60365)

