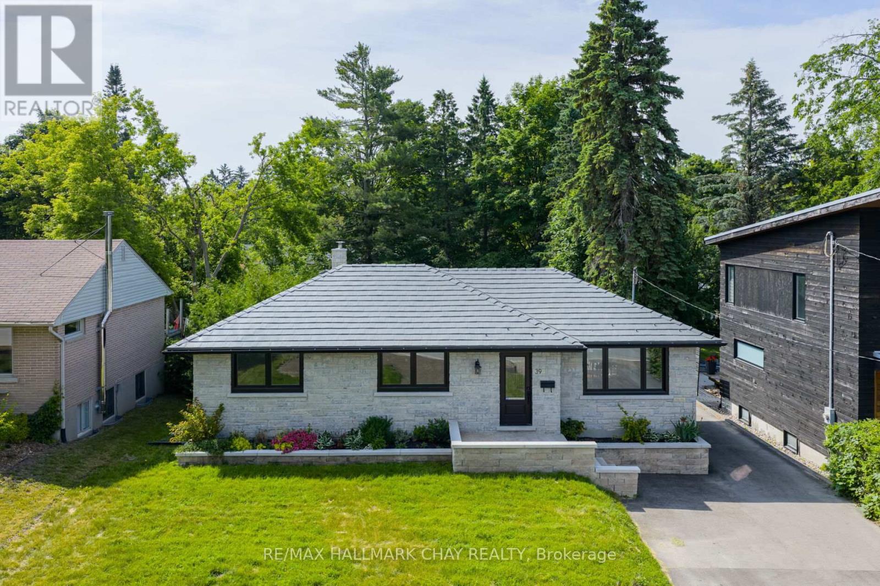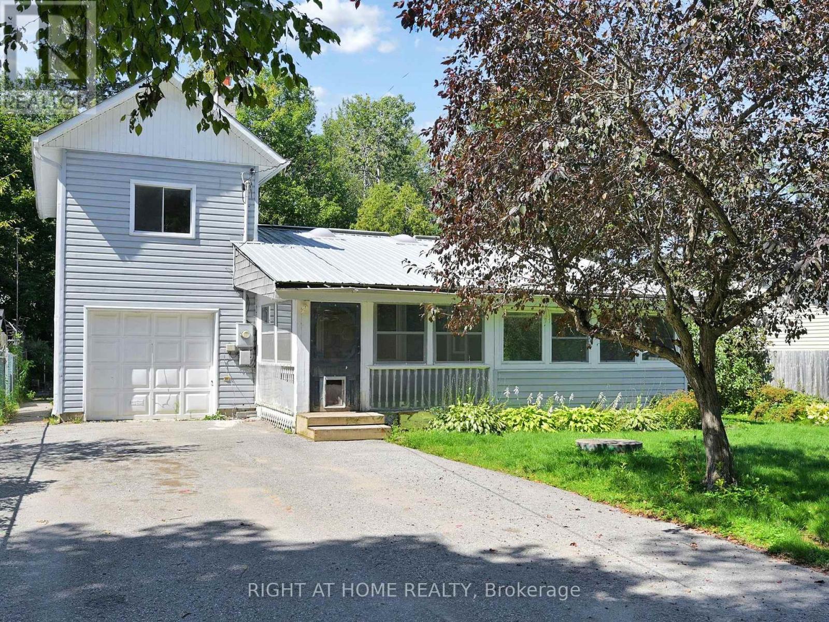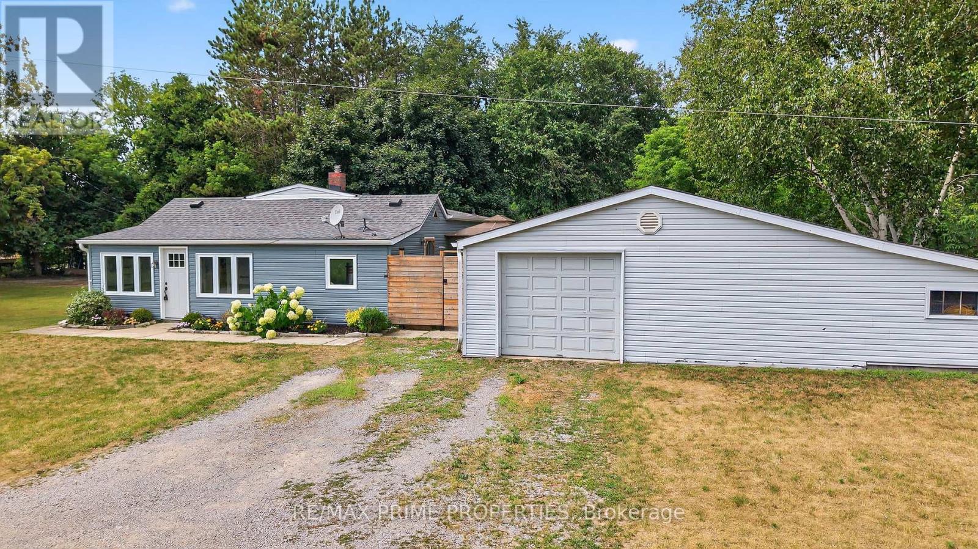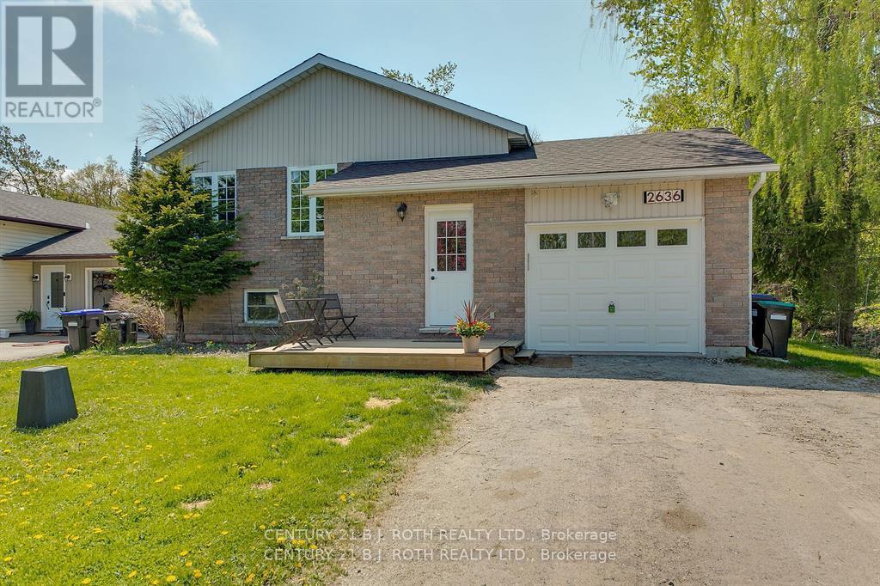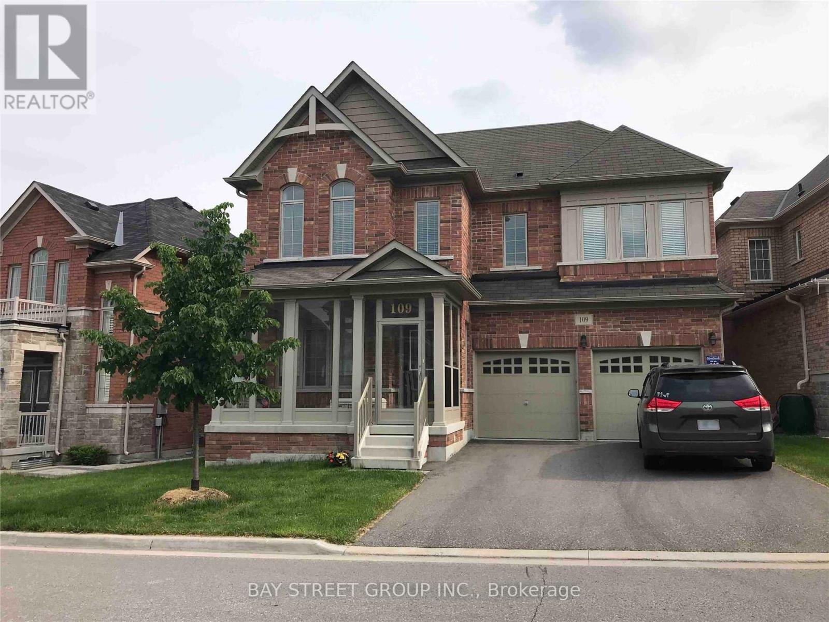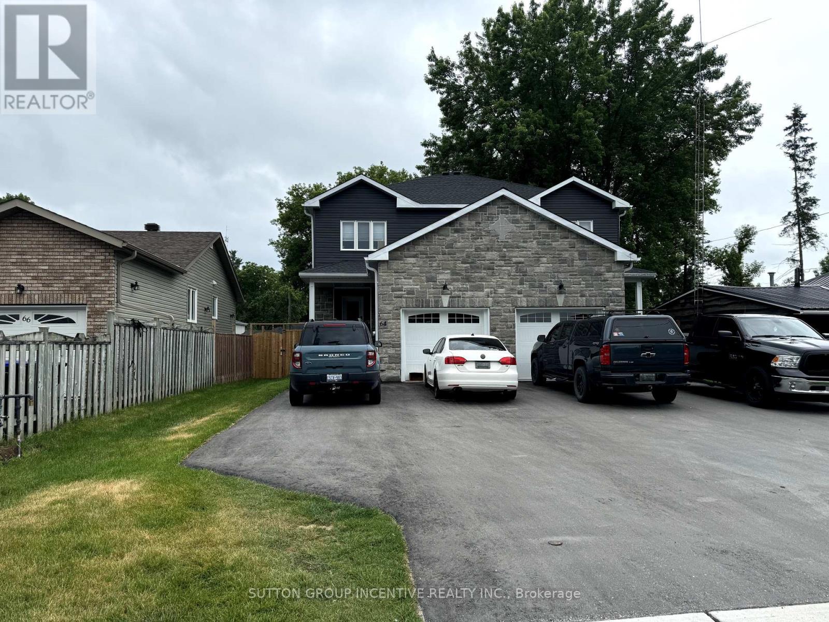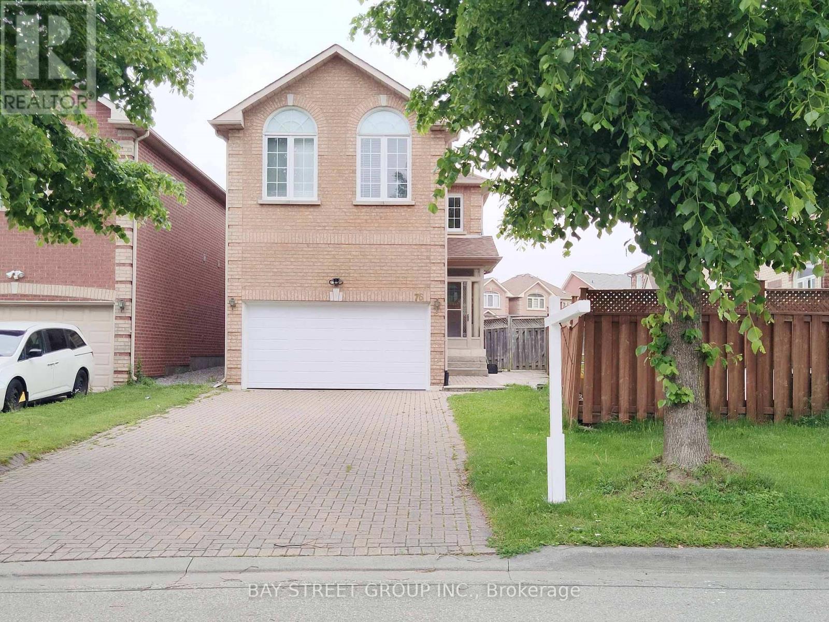39 Eugenia Street
Barrie, Ontario
Set on a private 60' x 155' lot surrounded by towering mature trees, this home exudes charm and craftsmanship at every turn. This turnkey bungalow is located within the highly coveted Codrington School catchment area. As well as being located within walking distance to bars, restaurants and the lakefront. This is a complete professionally renovated, turnkey bungalow that offers exceptional lifestyle versatility as it also contains a fully renovated in-law suite w/ separate entranceFrom the moment you arrive, you're greeted by a striking custom Ontario limestone facade, steel roof and professionally designed limestone landscaping and gardens, complete with a sprinkler system for effortless maintenance.In the backyard, entertain with ease around a custom stone firepit and patio w/ new interlock, or relax on the trex composite deck with sleek aluminum and glass railingsplus a gas line for your BBQ or patio heater.The detached, insulated 1.5-car garage is clad in durable James Hardie siding and features its own electrical panelideal for a workshop or adding an EV charger.Inside, the main floor showcases thoughtful custom touches: a stunning brick feature wall, floating live edge shelves, engineered hardwood throughout, vaulted ceilings with custom millwork, quartz countertops, and stainless steel appliances including a Jennair gas stove with range hood.Furnace 23', AC 22', Electrical Panel 22', attic insulation 23, upper windows 23There is nothing else to do besides move in and enjoy! (id:60365)
822 Pine Avenue
Innisfil, Ontario
This beautifully updated home offers three bedrooms, one bathroom, and a bright sun-filled three-season porch that's perfect for relaxing throughout the year. Sitting on a generous 60 x 200 pool-sized lot that backs onto a peaceful protected ravine, it combines comfort with a natural, private setting. Inside, you will find brand new flooring, a modern upgraded kitchen, and stylish light fixtures that add a fresh, inviting touch to every room. The property also features a covered one-car built-in garage along with a spacious backyard sheds, ideal for storage or hobbies. Located in one of Innisfil's most desirable areas, you will be just minutes from Lake Simcoe, sandy beaches, schools, shopping, and local amenities, while still enjoying the quiet charm of country living in a warm, family-friendly neighbourhood. (id:60365)
5670 Thomas Drive
Georgina, Ontario
Looking for your slice of paradise? Look no further!! This home has been fully updated with new windows, high efficiency forced air propane furnace with a/c, full bathroom, flooring, paint all in 2020, and a new kitchen in 2025. This bungalow features 2 well sized bedrooms, large family room, office or 3rd bedroom, modern eat-in kitchen, main floor laundry, enclosed mudroom and that is just on the inside. The exclusively private yard provides plenty of space for parking your RV, trailers or other toys, a portion fenced to keep your 4 legged friends safe, a large deck for entertaining and a detached garage with separate workshop and storage areas. Included in the sale are all the appliances. (id:60365)
2636 Wilson Place
Innisfil, Ontario
Situated on quiet private road in the heart of Alcona just minutes to the lake and all amenities this is perfect for the nature lover. Large lot backing onto forested area. Spacious bright raised bungalow with 1345 Square feet and newly finished basement boasting sprawling rec room and still room to add bedrooms and bath. Main floor laundry and the family sized kitchen along with large living room make this a great family home. Recent updates include the finished basement in 2025, new garage door 2025, Furnace and central air in 2019, Roof in 2020. The private road is accessible year round and snow removal is approx $300 per year. Home shows well with great decor! (id:60365)
109 Hua Du Avenue
Markham, Ontario
Sun-filled and spacious finished walk-out basement apartment featuring a functional layout with an open kitchen, one bedroom and one washroom, plus a large great room that can serve as a second bedroom. Conveniently located near all amenities, Berczy Park, Beckett Farm Public School, and Pierre Elliott Trudeau High School. Available furnished or with vacant possession. The tenants pay a portion of the Utilities. (id:60365)
2700 Bur Oak Avenue
Markham, Ontario
*End Unit Townhouse. *Freehold No Monthly Fees. *Bright And Spacious . *Terrace Off Of Eat-In Kitchen. *Two Bedroom, Both With Ensuite Bathroom. *Large Family Room on Ground Floor with 2Pcs Bath and Direct Access to Garage Can Be Converted to 3rd Bedroom. *Large Unfinished Basement With Bathroom Rough In. *Large Driveway Can Park 3 Cars! Close To Schools, Shopping And And Transit.*Roof(2019).*Hardwood floor (2019).*Furance (2023). *AC(2025).*New kitchen Countertop & Backsplash.*Step to Upper Cornell Park & Little Rouge Public School.*Walking Distance to Top-Ranked Bill Hogarth High School. *Minutes from Markham Stouffville Hospital, Cornell Community Centre, Rouge National Park, Mount Joy GO Station, Cornell Transit Terminal, and Hwy 407. (id:60365)
165 Clearmeadow Boulevard
Newmarket, Ontario
This Charming Open Concept Bungalow Is the Perfect Place to Call Home. 1801 Sq Ft (Square Footage as Per Builder) Includes 1058 Sq Ft Upper Floor And 743 Sq Ft Finished Basement. (Large 1+2 bedrooms) As Per Builders Finished Plan. This Stylish Bungalow Boasts Sleek Modern Finishes and an Abundance of Natural Light. Relax In the Beautiful Backyard.Take Pleasure in the New (3 Yrs) Meticulously Crafted Gourmet Kitchen with Custom Kitchen Cabinets (Concealed Lighting). White and Grey Marble Quartz Counters and Matching Backsplash on Large Peninsula (Waterfall Edge). New (3 Yrs) Stainless Steel Appliances, Built in Pantry, Floating 3 Door Cupboard and Shelves, Pot Lights. Undercounter Lighting and Peninsula Glass Display Built-Ins. W/O From Kitchen/Breakfast area Sliding Patio Doors to Private Deck Overlooking Amazing No Maintenance Yard. Includes Electrical Outlets and Solar Power Lighting.Extra Large Primary Bedroom W/Custom Spa Ensuite - White and Grey Marble Quartz (Large Shower built for two) Incudes Two Shower Heads and a Hand Held, Double Sinks and Heated Floors. Two Additional Bedrooms in Bright and Airy Spacious in the Lower Level. Above Grade Windows Offers Natural Light. Includes Sufficient Closet Space. One Bedroom has a built in Office Desk ready for Use. Large Rec Room Downstairs Perfect for Entertainment and Family Gatherings. Incredible Entertainers Backyard Completely Finished with Unilock Paving Stones, Gazebo (W/Power & Heat Lamp). Plug Wiring Ready for Plug and Play Hot Tub. Additional 3 Plugs on Fence Posts Surrounding the Backyard. A short walk to Clearmeadow Public School, 2 Playgrounds, and a Dog Parkette.All Work (Electrical, Plumbing, Gas Fitter, Etc.) Completed by Red-Seal Trades. Landscaping/Deck Completed in Past 2 Years. Extra Insulation in Attic (41067520)Future Walk to Fabulous Mulock Park Development (Still in Progress) Set to Be Finished In 2027 (id:60365)
47 Victoria Street E
Innisfil, Ontario
Very well maintained, super clean, and upgraded 3 bedroom all brick bungalow in sought after Cookstown neighborhood. Featuring; covered front porch, large foyer, beautiful hardwood and tile floors throughout, many bright windows, stylish gas fireplace in great room, stunning kitchen with granite counters, huge master with walk in closet, soaker tub and walk in shower. From the kitchen you can walk out to an expansive deck overlooking a fully fenced back yard. Convenient main floor laundry room with inside entry to double car garage. Massive unspoiled walk out basement has high ceilings, separate entrance, large windows, bathroom rough-in. Offers excellent in-law potential! Located in quiet neighborhood close to parks, restaurants, school, library, splash pad. Easy access to commuter routes. 3rd bedroom off kitchen could be easily converted to a formal dining room if desired. (id:60365)
64a Centre Street
Essa, Ontario
Nice Semi only 3 years old with a Great situation for someone getting into the market with a Legal one Bedroom Basement apartment in a Very New Build. Only 2 years Old. You can choose your own tenant downstairs. Stone & Vynal Exterior. Lot's of parking. Good size rear yard. 2 bedroom upper unit and totally separate one bedroom unit downstairs. Upper unit is on monthly rental contract. Lower unit is vacant. Possible total vacancy. (id:60365)
5399 Concession Rd 6
Adjala-Tosorontio, Ontario
Experience the pinnacle of contemporary luxury in this stunning estate, elegantly set on over 2.47 acres in sun-drenched alliston. Meticulously designed residence redefines sophisticated living. Enter through a paved entrance with a professionally groomed landscape with concrete and stone pathway leading to your covered front entrance. An open-concept layout perfect for entertaining, with expansive living and dining areas bathed in natural light. The custom kitchen, equipped with premium appliances and sleek cabinetry, while Four generously sized bedrooms, great room with cathedral ceilings and stone fireplace overlooking the forest views in complete privacy. All baths, office & mudroom are in-floor heated,800 sq feet heated detached workshop. Easy access to golf courses, highways, shops, and dining, striking the perfect balance between serene country living and urban convenience. Don't miss the opportunity to make this exquisite estate your own. (id:60365)
76 Greensboro Drive
Markham, Ontario
Spacious end-unit property offering enhanced privacy and side-yard access. It is set on a spacious backyard and offers an excellent location, with a driveway that accommodates four parking spots and no sidewalks to shovel. It's just a 10-minute walk to the Miliken mills high school(with IB program), bank, grocery store, and bus stop, and only 16 minutes on foot to Pacific Mall. Key features include a brand-new garage door, a GREE heat pump (installed 2 years ago), second-storey flooring (updated in 2016), and a roof replaced in 2009. This home is ideal for both personal use and as a rental property, offering strong tenant appeal. (id:60365)
18 Mckayfield Road
Toronto, Ontario
Modern, sleek, and sophisticated, this 4-bedroom, 4-bathroom home checks every box on your wish list. Perfectly positioned on a quiet, private one-block street, the location is unbeatable just steps to Diefenbaker School, public library, tennis courts, lawn bowling, rec centre, and an ice rink. East York Deli and BOCA Brunch are right around the corner, making daily life both convenient and vibrant. Step inside through a palatial front door into a welcoming foyer with a spacious front hall closet with organisers as well as a 2 pc bath. The open-concept main floor is designed for entertaining, featuring a gourmet kitchen with top end appliances 5 burner Gas cooktop, a large quartz waterfall island, a wall of windows, and direct access to the private, fully fenced backyard. With its canopy of trees, the yard feels like a natural retreat, while also offering pool potential for your future oasis. The centerpiece of the home is the striking floating staircase, illuminated by a massive skylight, leading to four perfectly proportioned bedrooms. The primary suite overlooks the backyard and offers two closets with organizers. A 4 pc spa-inspired ensuite complete with storage, shower and an expansive counter with double sinks. The remaining bedrooms are bright, each with large windows and closets also with organizers, and are complemented by a stylish family sized bathroom. The lower level is designed for family fun and entertaining, with an additional bedroom and bathroom, a wall of built-in storage, and a wet bar with wine fridge. Whether its movie nights, game days, or casual gatherings, this space will quickly become a favorite hangout for both family and friends. This home blends elegance and practicality in every detail an East York gem offering privacy, community, and room to grow. Aside from all this we also offer the potential for garden suite above the garage. Office, Nanny suite, gym, limitless opportunities. (id:60365)

