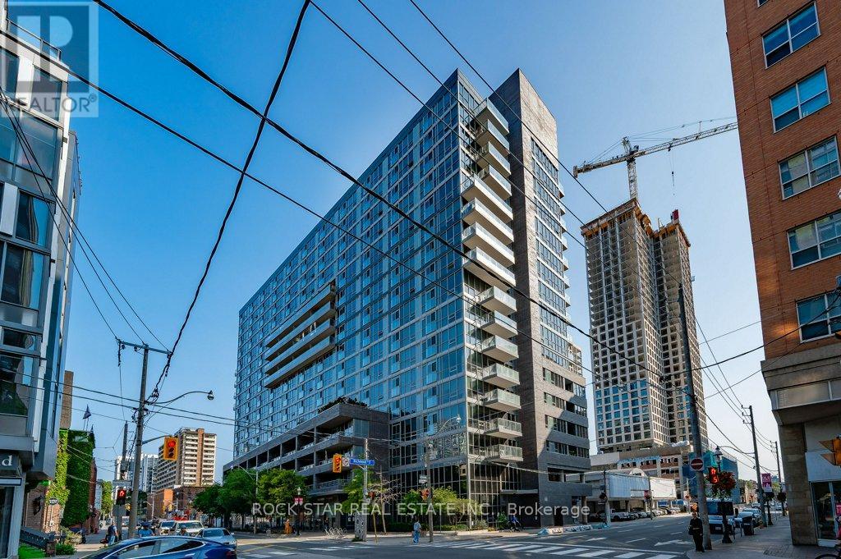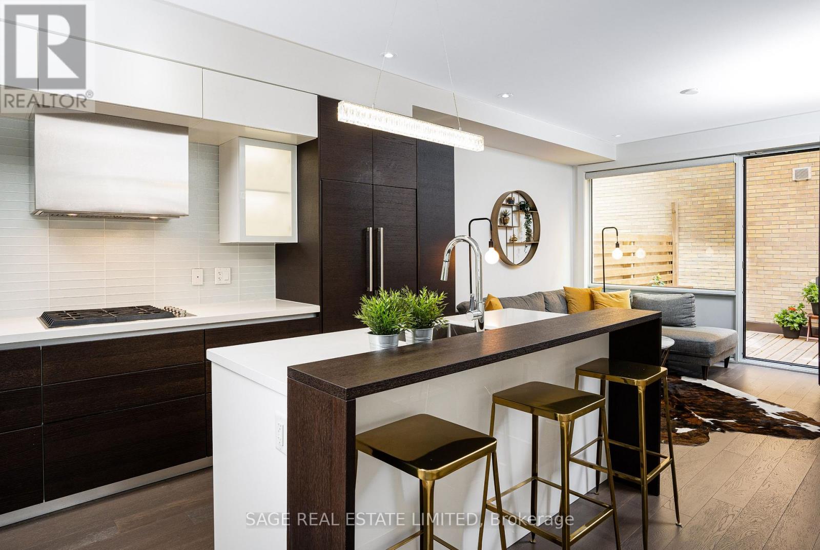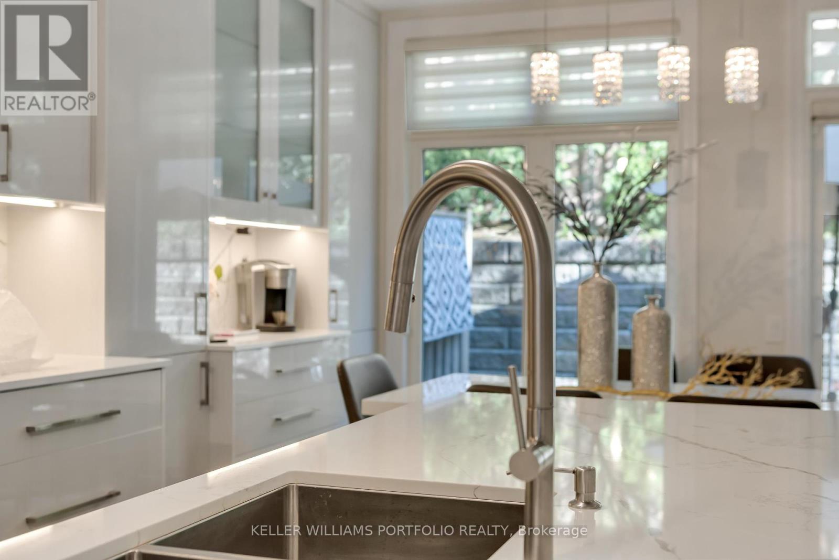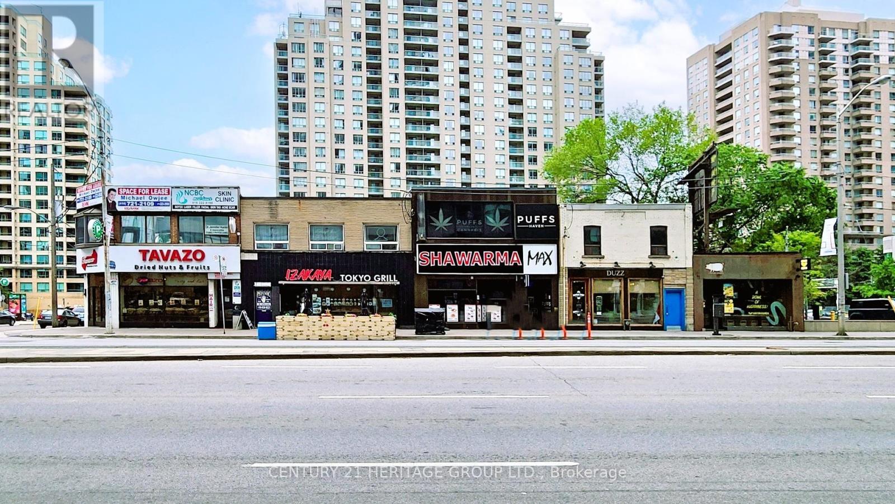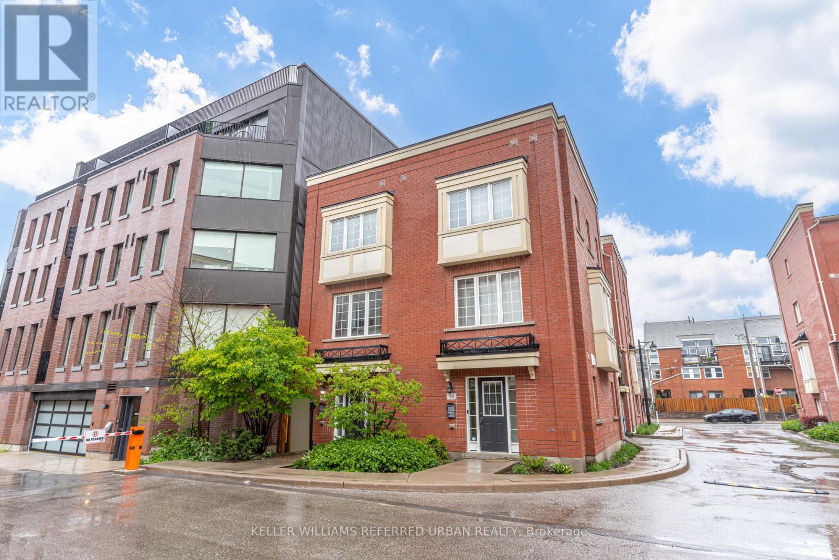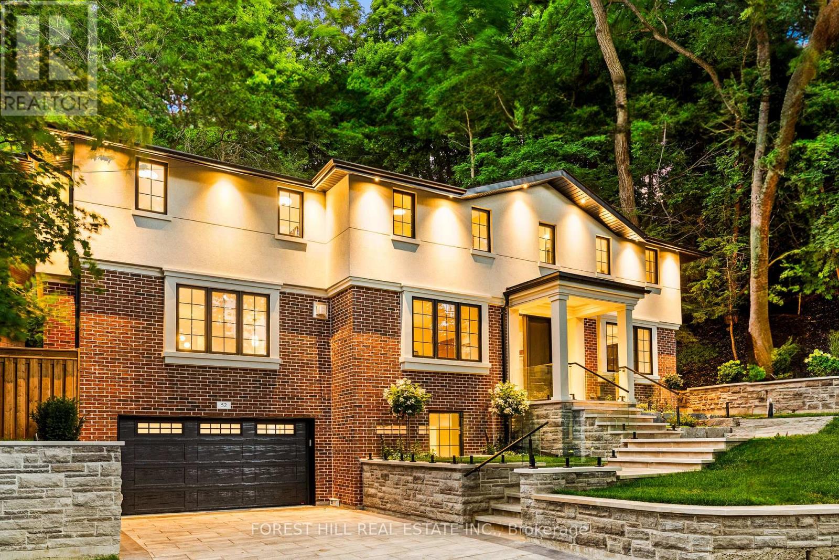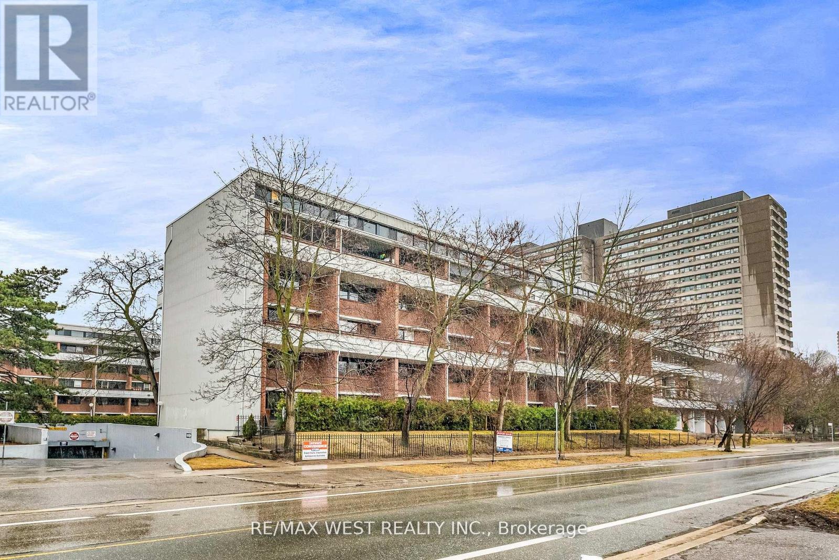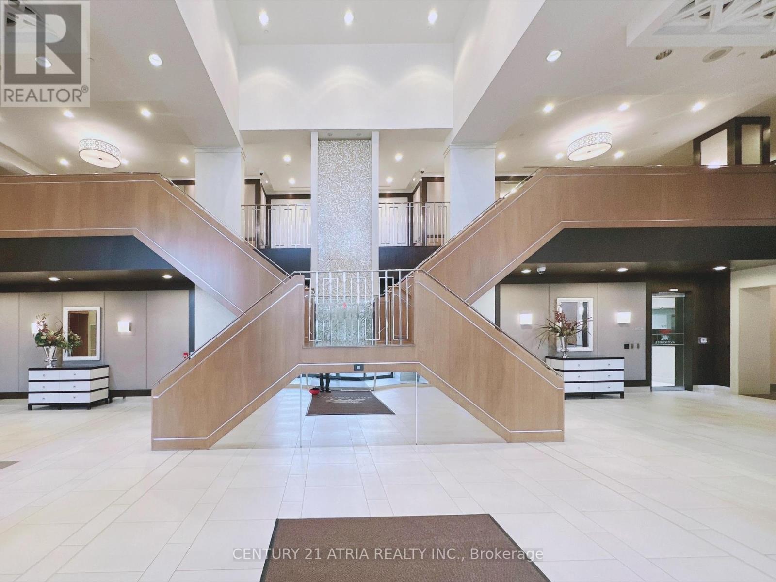42 Murphy Road
Brampton, Ontario
This beautifully maintained and upgraded east-facing semi-detached home in the highly sought after Castlemore area is filled with natural sunlight. It offers 3 bedrooms and 4 bathrooms, with a main floor featuring a combined living and dining area, a separate family room, hardwood flooring throughout, and an elegant oak staircase. All bedrooms include custom-built closets, and the second floor has a convenient laundry area. The fully finished basement boasts a spacious recreation room, one bedroom, a full bathroom, a kitchen, and laundry rough in. Backing onto Airport Road with no rear neighbors, this home offers both privacy and accessibility. Absolutely no carpet throughout, close to a wide range of amenities, and move in ready for modern family living. (id:60365)
212 - 50 O'neill Road W
Toronto, Ontario
Saddle Up For Luxury Living At Rodeo Condos, 50 O'Neill Road Where Modern Style Meets The Spirit Of The West! The Star Of This Show Is The One Of A Kind Massive Terrace, Offering Both Covered And Open Areas With Room For Patio Furniture, Games, Plants, And More. It Is The Ultimate Outdoor Living Space And A Rare Find In The City. Add To That The Shops At Don Mills Right At Your Doorstep With Dining, Shopping, Entertainment, And Everything You Need Just Steps Away.Inside, This Spacious Suite Features 2 Bedrooms Plus A True Den With A Door That Can Serve As A Home Office, Nursery, Or Extra Bedroom, Along With 2 Bathrooms, Parking, And A Locker. The Primary Bedroom Is Your Own Private Retreat, Complete With A Generous Walk In Closet And A Spa Inspired Ensuite. The Thoughtfully Designed Split Layout Adds Functionality And Privacy With Bedrooms And Bathrooms On Opposite Sides Of The Unit. The Open Concept Kitchen Steals The Show With A Large Island, Breakfast Bar, High End Appliances, Modern Finishes, 9 Foot Ceilings, And Floor To Ceiling Windows That Flood The Home With Natural Light.The Building Is New, Built With Contemporary Style And Thoughtful Upgrades That Will Have You Tipping Your Hat In Approval. And The Amenities? They Are Out Of This World. Enjoy A Massive Gym With Panoramic City Views And Saunas, A Games Room With Pool Table And Foosball, And An Expansive Party Room With A Full Kitchen, Multiple Lounge Areas, And A Walkout To The Rooftop Deck Complete With Swimming Pool And Hot Tub.Grab Your Boots And Come See This Rodeo Gem. It Is Modern Condo Living With A Fun Twist, Complete With A Terrace That Will Truly Steal Your Heart. (id:60365)
Lph13 - 320 Richmond Street E
Toronto, Ontario
Welcome to 320 Richmond, where this bright and spacious two-bedroom, two-bathroom condo offers nearly 900 sq. ft. of thoughtfully designed living. The open-concept layout easily accommodates a full dining area, kitchen island, and generous living space that flows seamlessly onto a large balcony with sweeping city viewsyour private retreat in the heart of downtown. The modern kitchen features sleek cabinetry, quartz countertops, and stainless steel appliances, while rich hardwood floors carry throughout the main living spaces. The primary bedroom is a true retreat, with space for a king-size bed, dual closets, and a private ensuite. A second full bathroom adds everyday convenience, while the versatile second bedroom is ideal for guests, a home office, or growing families. Complete with a parking space, this suite blends style, comfort, and practicality. Residents enjoy access to premium amenities including a rooftop terrace with BBQs and hot tub, a fully equipped fitness centre, sauna, party room, and 24-hour concierge. Perfectly located steps from St. Lawrence Market, the Distillery District, shops, restaurants, transit, and the upcoming Ontario Line subway, this is downtown living at its best. (id:60365)
904 - 319 Merton Street
Toronto, Ontario
Make the move to the Domain on Merton. This is a 2 bedroom 2 bath NE corner unit in the desirable Domain East tower. Suite 904 is a well laid out 804 sq ft unit with engineered hardwood flooring and tiled floors. The kitchen has granite counters and a peninsula breakfast bar that makes for easy meal prep and overlooks the combined open concept living/dining area . The living space seamlessly transitions into a walkout to the balcony with a view of the luscious green canopy looking east over the midtown neighbourhoods. The primary bedroom fits a full bedroom suite and has a 4-piece ensuite with a combination tub/shower. The second bedroom is large enough to accommodate a sleeper sofa and a desk, great for work from home and still use as a second sleeping area. The main 3-piece bathroom has a walk-in shower and is conveniently located adjacent to the bedroom. Electric Vehicle owners, this unit comes with an EV charging station in the parking spot that just needs to be activated. A locker is included in the purchase price and is conveniently located on the same floor as the parking spot. Residents of the Domain will enjoy the Amenities the building has to offer including newly renovated Party Room, a Multi-Purpose Room, 2 Guest suites, Gym, Pool (great for doing laps), Hot Tub (nothing like sitting in the hot tub watching the snow falling), Saunas and a wonderfully supportive and diligent 24/7 concierge team. A sense of community is evident in the building and residents are encouraged to participate in and enjoy the regularly scheduled events and activities for all ages. The Domain is located in the coveted Mount Pleasant neighbourhood. It backs onto the BeltLine, a fabulous 9km path that follows an old rail line through the middle of the City and down into the lush Evergreen Brick Works. With a Walkers Paradise score of 90, local shops, restaurants, parks, schools and TTC access are all conveniently nearby. (id:60365)
3 Sylvan Avenue
Toronto, Ontario
BROWNSTONE STYLE MEETS DUFFERIN GROVE VIBE Built in 2016, this turn-key, brownstone-inspired townhouse offers over 2,300 SQFT of stylish living space on all levels, with 3 bedrooms and 3 bathrooms. At less than $730 per SQFT! Designed for modern elegance and low-maintenance living, it's the perfect balance of condo convenience and freehold freedom. The open-concept main floor with floating stairs and soaring 9-foot ceilings creates a bright, airy feel. The custom Italian kitchen, wide-plank hardwood floors, and cozy gas fireplace set the stage for relaxed evenings and effortless entertaining. Patio doors open to a sun-soaked outdoor space, perfect for morning coffee or a glass of wine after work. The second floor offers two spacious bedrooms with ample closets and natural light, plus a convenient laundry room and a sleek three-piece bath. The entire third floor is dedicated to the primary suite a 650 SQFT retreat with custom built-ins, two walk-in closets, a spa-inspired ensuite with a soaker tub and separate water closet, and a balcony to unwind. The lower level offers flexibility, with space that can be tailored as a family room, gym, or home office. Move-in ready, this home offers the lock-and-leave convenience of a condo with the space and comfort of a freehold, at a maintenance fee that is only a fraction of the typical condo costs for this much space. (id:60365)
365a Roehampton Avenue
Toronto, Ontario
Seller Says Sell Don't Miss This Rare Roehampton Gem!This beautifully updated Midtown townhome offers far more than meets the eye. With soaring ceilings, generous principal rooms, and a bright, open layout, its a home that truly impresses. The main floor is designed for modern living, featuring engineered hardwood, dramatic lighting, and a sleek kitchen with beautiful quartz backsplash & counters, stainless steel appliances, and a large island with breakfast bar. A custom dry bar and full pantry in the dining area make entertaining effortless. Upstairs, the spacious primary suite easily fits a king bed and includes a spa-like ensuite with glass shower and soaker tub. Two additional bedrooms with excellent closets provide flexibility for family, guests, or office. The fully finished basement with full 4piece bath adds bonus living space perfect for a gym, media room, or play area. Rarely offered, this home includes a private interlocked patio and side yard ,a peaceful outdoor retreat in the heart of Midtown. Two parking spots, top schools, Sherwood Park and some other great trails & parks, and the future Mt. Pleasant LRT all add to the appeal. Maintenance fees cover almost everything roof, windows, landscaping, snow removal, and more with a responsive management company that makes life easy. Whether you're a growing family or a downsizer seeking space without compromise, this townhome delivers comfort, convenience, and location. The seller is motivated, act fast before this opportunity is gone! (id:60365)
5171 Yonge Street
Toronto, Ontario
A rare opportunity to acquire a fully tenanted commercial office and retail building on a high-profile site along Yonge Street, in the heart of North York Centre. The property is identified under the revised North York Centre Secondary Plan as potentially eligible for development of up to 65 storeys, making it one of the few remaining sites in the area suitable for significant high-density, mixed-use redevelopment. Located steps from North York Centre Subway Station, North York Civic Centre, and the Toronto Central Library, the site offers seamless integration into Toronto's public transit network. It is also within minutes of Highway 401, facilitating access for both regional and citywide commuters. The area functions as Toronto's largest employment node outside the downtown core, supporting both commercial and residential intensification. The property at 5169 & 5171 Yonge St. is situated within a section of Yonge Street already surrounded by high-rise residential buildings, Class-A office towers, and major retail developments, making it an ideal candidate for additional density in line with the City of Toronto's growth and intensification objectives. The existing structure is fully leased to a mix of long-standing commercial and professional tenants, providing reliable holding income during the planning and development process. The property includes 11 on-site parking spaces, with ample public and street parking available in the immediate vicinity. Most comparable sites in the area have already been developed, making this property one of the last large-scale parcels along this stretch of Yonge Street, offering a unique opportunity for long-term strategic development. Please do not contact tenants directly. Thank you for your interest. (id:60365)
68 Raffeix Lane
Toronto, Ontario
As Good As It Gets On Raffeix! Your Stunning Executive 3-Storey Freehold Townhome Awaits! End-Unit Feels Like A Semi! Sun-Filled W/ Plenty Of Natural Light. Modern Open Concept Main-Floor Layout. Spacious Bedrooms Upstairs Each W/ Private Ensuite! Ideally Located In The Heart Of The Highly Sought After Corktown Neighbourhood. Family Friendly & Child Safe Lane. Short Walking Distance To Downtown, Distillery District, Leslieville, Cabbagetown, Beach, St Lawrence Market, Grocery Stores, Restaurants, Coffee Shops, Parks, Aquatic Centre, Schools & Much More. Public Transit Is Only Steps Away. Easy Access To Gardiner Expressway & DVP. Inspection Report Available! Dont Miss Out On This Incredible Opportunity! (id:60365)
1222 - 19 Western Battery Road
Toronto, Ontario
Welcome to Liberty Village living at its finest!This bright and spacious east-facing 1-bedroom suite at 19 Western Battery Rd offers a functional open-concept layout with no wasted space. Floor-to-ceiling windows flood the unit with natural light, while the private balcony showcases open city views.The modern kitchen features stainless steel appliances, quartz countertops, and ample cabinetry, perfect for everyday living and entertaining. A true turn-key opportunity for first-time buyers and investors alike.Residents enjoy access to world-class amenities, including &fully equipped fitness centre,indoor pool, hot tub, sauna, party room, rooftop terrace with BBQs, 24-hour concierge, visitor parking, and more.Located in the heart of Liberty Village, just steps to the TTC, shops, restaurants, parks, and everything this vibrant community has to offer. (id:60365)
52 Roxborough Drive
Toronto, Ontario
Set along one of North Rosedales most established and tree-lined streets, this reimagined home offers a rare combination of architectural integrity and modern refinement. The 128-foot frontage provides a sense of space not often found in the city, while inside, the layout unfolds with ease and intention. Natural light fills the main level, where principal rooms overlook a quiet, green backdrop. The kitchen, designed for everyday living as much as entertaining, opens into a warm, inviting family space with seamless access to the private and ravine-like backyard. Upstairs, four well-proportioned bedrooms offer privacy and flexibility. The primary suite is tucked away, with a generous walk-in closet and a spa inspired ensuite that brings a sense of calm. A secondary suite with its own balcony is perfect for extended family or guests, and two additional bedrooms are thoughtfully connected by a shared bath.The lower level is bright and functional, with an above-grade design that welcomes natural light. It features a spacious laundry room with direct garage access and a flexible open layout, ideal for a home gym, media lounge, office, or guest suite. Whether for extended family, work-from-home needs, or future adaptability, this level offers space that evolves with your lifestyle. A heated driveway and walkway lead to an attached garage, plus two-car parking on the driveway for car enthusiasts or additional guests. A short walk to Chorley Park, the Brick Works, and Summerhill Market, and situated near some of the citys top schools. (id:60365)
305 - 155 Leeward Glenway
Toronto, Ontario
Welcome home to 305-155 Leeward Glenway. Check out this beautifully updated 4-bedroom, 2-bathroom condo townhouse with new kitchen quartz countertops and new cabinets. Whole house is recently painted with lots of natural light. Enjoy a bright and sunny enclosed balcony perfect for your morning coffee. A great opportunity for first-time homebuyers! Offered at an unbeatable price in Flemingdon Park community. Close to highly rated schools, shops, golf, park, and hockey arena, this home offers the perfect blend of convenience and lifestyle. Don't miss out on this amazing deal!. Hydro, heat, and water are all included in the maintenance fees! Unit comes with parking and a locker (id:60365)
315 - 100 Harrison Garden Boulevard
Toronto, Ontario
Spacious and bright 3-bedroom, 2-bathroom condo, available for rent in a highly walkable and convenient North York location. Each room features windows and plenty of natural light. Just a10-minute walk to the subway, with a complimentary shuttle bus running every 20 minutes during peak hours (7-10am and 4-8pm; please inquire to confirm current availability). Ideally situated near the Yonge St and Hwy 401 exit, offering quick access without traffic congestion perfect for drivers. The unit is a short 6-minute walk to a major grocery store and surrounded by a variety of restaurants, cafes, and parks within a safe and upscale community. Building amenities include 24-hour concierge, library and study room, fitness centre, indoor pool, whirlpool, sauna, billiards room, theatre room, party room, and more. The unit features wood flooring in the main areas (carpet in bedrooms), in-suite washer and dryer, and stainless steel kitchen appliances. Parking is $150 extra if needed. (id:60365)



