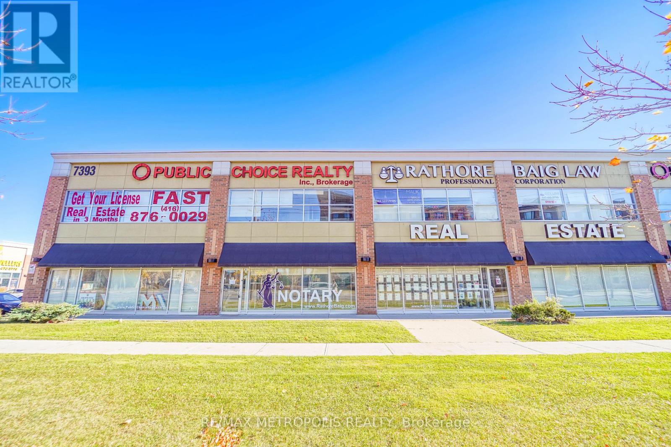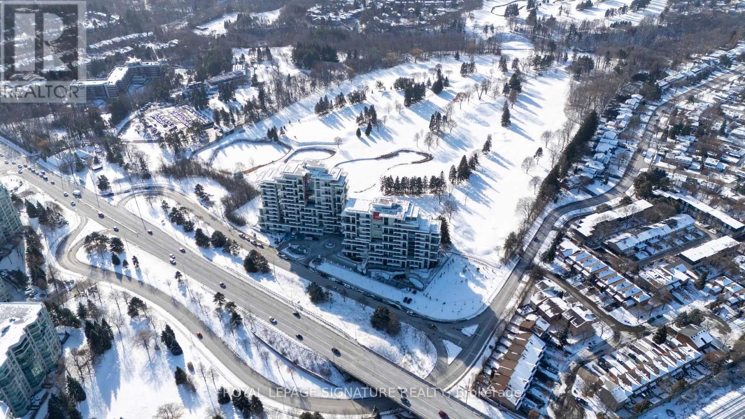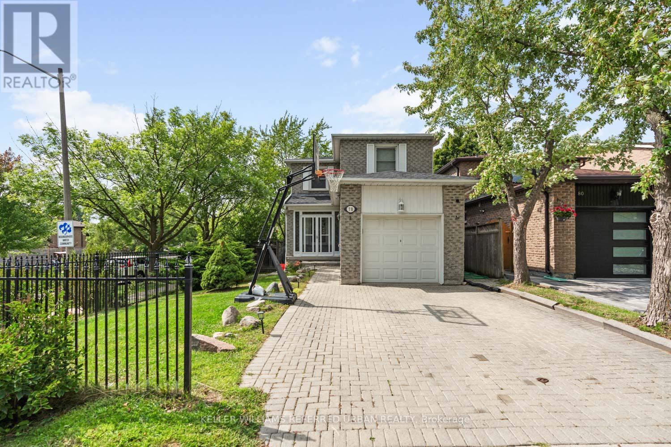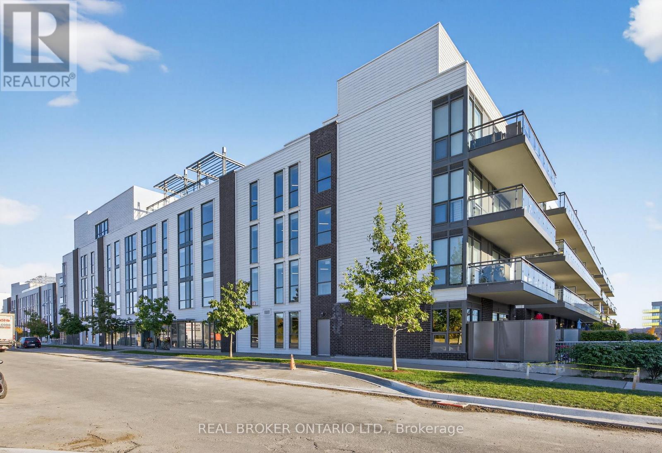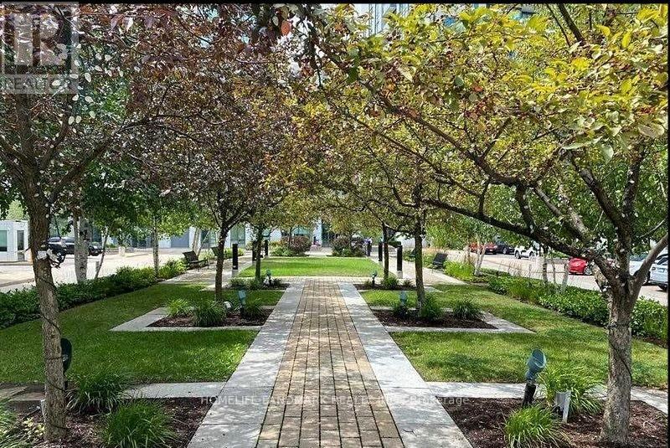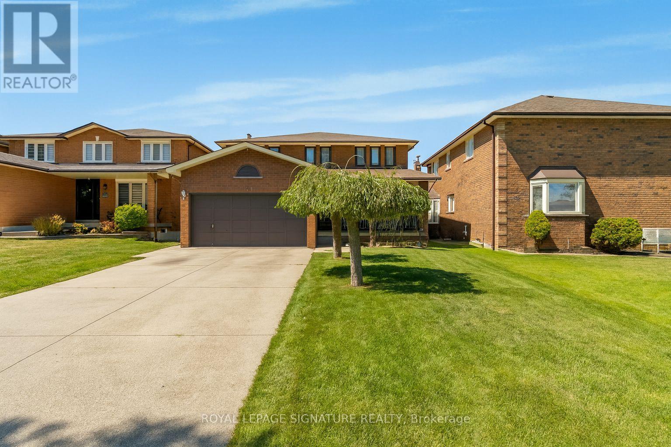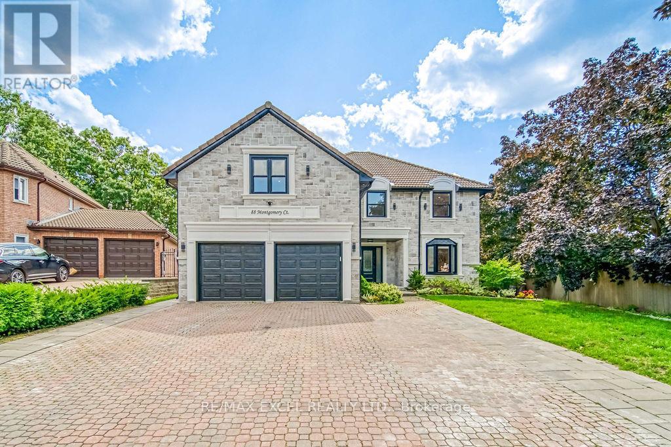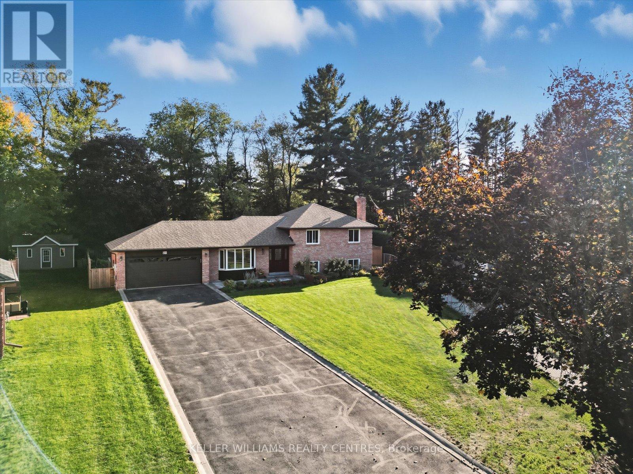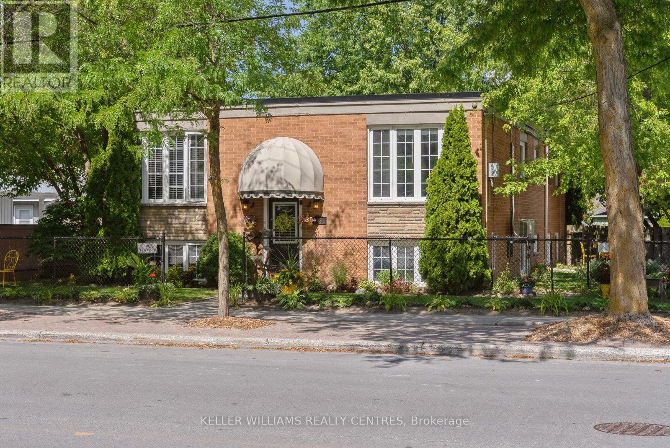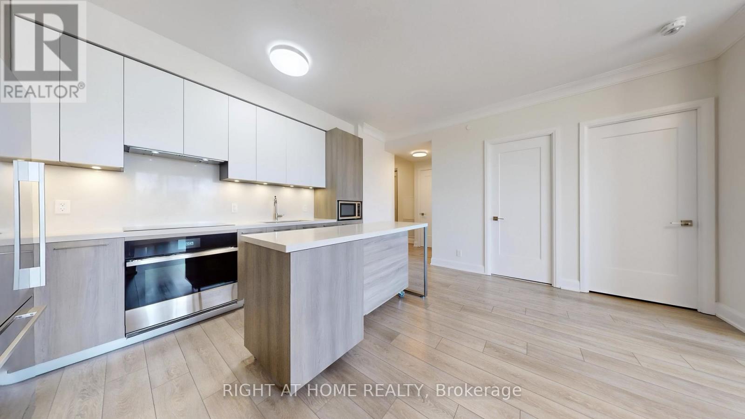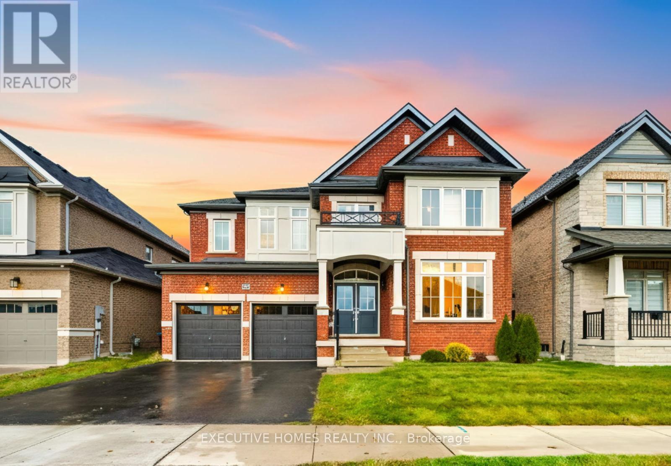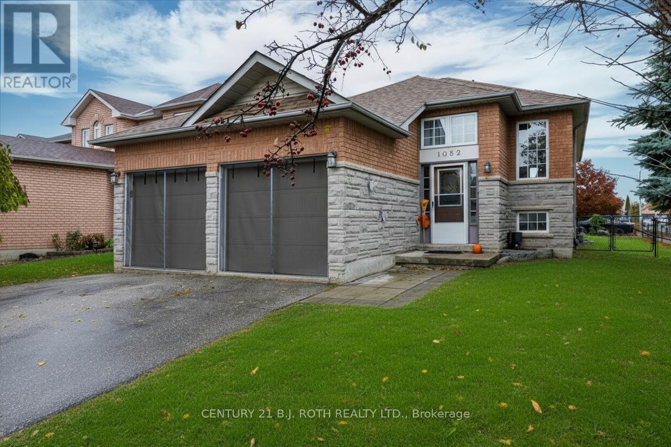90ua - 7393 Markham Road
Markham, Ontario
Multiple Units Available, Option To Combine On Main Floor, Perfect Location To Start Your Business!! Tmi Included, Front Fazing Markham Rd, High Traffic Area, Minutes From 401/407, Surrounded By Giants Like Costco, Canadian Tire, Home Depot, Shoppers Drug Mart, Tim Horton's, Convenience Of Banks Td Canada Trust, Rbc, Etc. Great Signage Exposure. Available To Rent Immediately, Permitted Uses, Office/Retail/Medical Options. (id:60365)
516 - 399 Royal Orchard Boulevard
Markham, Ontario
This elegant 1,066 sq.ft. 2-bedroom, 3-washroom residence at Royal Bayview offers refined living within one of Thornhill's most prestigious luxury communities. Positioned on the 5th floor, this thoughtfully designed suite features a bright split-bedroom layout, floor-to-ceiling windows, and a seamless flow between the living and dining spaces-ideal for everyday comfort and effortless entertaining.The designer kitchen showcases premium Miele appliances, a contemporary centre island, and custom cabinetry that blends style with functionality. Both bedrooms include their own private ensuites and generous closets, complemented by an additional powder room for guests. One parking space and one locker are included for convenience.Residents enjoy access to unmatched, resort-style amenities: indoor pool and hot tub, state-of-the-art fitness centre, yoga studio, golf simulator, sauna, mahjong room, outdoor garden terrace with lounge and fireplace, party room, guest suites, and 24/7 concierge.Located beside the Ladies' Golf Club of Toronto and minutes to Hwy 407, Bayview Ave, parks, transit, shops, and restaurants-Royal Bayview offers luxury living enriched by convenience, community, and timeless design. (id:60365)
78 Sunshine Drive
Richmond Hill, Ontario
Welcome to this charming detached home in the sought-after Observatory community of Richmond Hill. Offering 3+1 bedrooms and 4 bathrooms, this residence combines functional design with modern upgrades, making it ideal for families of all sizes.The main level features a spacious living and dining area, along with an updated, modern kitchen complete with stainless steel appliances and a walkout to a two-tiered deck-perfect for entertaining or enjoying quiet evenings outdoors. Upstairs, the primary suite boasts a 3-piece ensuite and walk-in closet, accompanied by two additional generously sized bedrooms. The finished basement adds even more versatility with a second kitchen, private office, and an open-concept recreation room, creating endless possibilities for extended family living or entertaining. Additional highlights include a new roof installed in 2025 and a fully fenced backyard with a two-level deck, providing a private outdoor retreat ideal for gatherings or relaxation. Located in one of Richmond Hill's most desirable neighbourhoods, close to schools, parks, shopping, and transit, this home offers the perfect blend of comfort, convenience, and community. (id:60365)
D233 - 333 Sea Ray Avenue
Innisfil, Ontario
Experience Friday Harbour to its fullest in this bright and modern 2-bedroom, 2-bathroom inner courtyard suite just steps from the boardwalk. Offering 840 sq. ft. of sophisticated living space, this fully furnished unit invites you to enjoy an unmatched lifestyle year-round FOR ONLY $2350 per month!! Amenities include outdoor pools, restaurants, shops, a 200-acre nature preserve, golf course, marina, and a vibrant calendar of Friday Harbour events. This lease includes one parking space and one locker for your convenience. Live every day like you're on vacation and discover the best of all-season resort living right here! (id:60365)
917 - 30 Clegg Road
Markham, Ontario
Experience the best of Unionville living in this stunning property. Strategically located in the heart of the community, it offers effortless access to amenities like bus stops, the civic center, Markham Theater, and top-ranked Unionville High School. Enjoy an unobstructed northern view, 9' ceilings, open concept living, and a walk-out balcony. Modern features include laminate floors and granite countertops. Just minutes from highways 404 and 407, the GO Train, and shopping malls, this home combines luxury, convenience, and scenic beauty. (id:60365)
71 Marieta Street
Vaughan, Ontario
.Welcome to 71 Marietta St - a cherished, one-owner home brimming with original character and pride of ownership. Situated on a generous 42 x 125 ft lot and just steps from beautiful Joey Panetta Park, this property offers an incredible opportunity in a highly sought-after neighbourhood. Boasting 2,484 square feet above grade, this spacious residence features 4 large bedrooms, including a massive primary retreat complete with its own ensuite bathroom. The functional, open-concept layout provides the perfect canvas-move right in and enjoy its timeless charm, or renovate to suit your personal style. A standout feature is the separate entrance to the basement, offering excellent potential for a rental apartment or in-law suite. Lovingly maintained and rich with original details, this home is ideal for families, investors, or anyone seeking a property with both character and possibilities. Don't miss your chance to make 71 Marietta St your own. (id:60365)
88 Montgomery Court
Markham, Ontario
Super rare opportunity to find the lucky number '88' in one of Markham's most prestigious neighborhoods and tree-lined cul-de-sacs! Impressive 60x249 ft pie shape lot with over 4,500 sq ft of living area. Newly renovated from top to bottom! Impeccable natural stone facade. Slate roofs can last over 100 years! Super long and wide driveway can park 8 cars! Open-concept design with large windows that flood the interior with abundant natural light. Smooth ceilings, crown molding, coffered ceilings, and pot lights throughout the first floor. Upgraded hardwood flooring, oak stairs, and steel pickets. The gourmet kitchen features top-of-the-line stainless steel appliances, a central island, quartz countertops, and custom cabinetry providing ample storage. The fully finished walk-out basement is designed for extra living space and potential rental income. It includes a kitchen, dining area, 3-piece ensuite, living area, and bedroom. A meticulously landscaped backyard offers a serene retreat with a super large deck, BBQ, and sitting area, complete with lush greenery and ample space for outdoor dining or relaxation. This home offers the perfect balance of privacy and convenience, with easy access to top-rated schools, shopping centres, restaurants, supermarkets, LA Fitness, Hwy 404 & 407, and all other amenities! 88 Montgomery Ct is more than just a home! (id:60365)
21 Valentini Avenue
East Gwillimbury, Ontario
Nestled On A Premium 1/3 Acre, Fully Fenced Lot, This Charming 3-Bedroom Sidesplit Offers The Perfect Blend Of Space, Privacy And Functionality. Located On A Quiet Court, Surrounded By Mature Trees And Lush Landscaping, This Home Is Ideal For Families Seeking Peace And Comfort Just Minutes From All Amenities. Step Inside To Find Large Principal Rooms, Including A Sun-Filled Living Room With A Beautiful Bay Window, Overlooking The Formal Dining Area, Perfect For Hosting Gatherings. The Spacious Kitchen Features An Abundance Of Cabinetry, A Convenient Pantry And A Generous Breakfast Area With Walkout To A Sundeck, Making Outdoor Dining And Entertaining A Breeze.The Primary Bedroom Boasts A Large Closet And A Luxurious 5-Piece Spa-Like Cheater Ensuite Bath. Two Additional Bedrooms Are Bright And Roomy, Offering Great Flexibility For Families Or A Home Office Setup. Relax In The Cozy Family Room With A Wood-Burning Fireplace, Ideal For Chilly Evenings. The Lower Level Offers Even More Space With A 4th Bedroom And A 3-Piece Bathroom, Perfect For In-Laws, Guests Or Older Children. A Partially Finished Basement Provides Additional Living Or Recreation Space And Can Be Customized To Suit Your Family's Needs. Located Close To Schools, Parks, Trails And All Essential Amenities, This Is A True Family-Friendly Gem In A Sought-After Neighbourhood. Don't Miss This Opportunity To Own A Spacious, Beautifully Maintained Home On A Rare Oversized Lot In East Gwillimbury! (id:60365)
948 Lake Drive E
Georgina, Ontario
Welcome to this rare income-generating fourplex, ideally located in the heart of Jacksons Point just steps from Lake Simcoe, beaches, parks, shops, and restaurants. This well-maintained property features four self-contained units, each offering comfortable layouts and strong rental appeal.Whether you're an investor looking for steady cash flow or a buyer seeking a multi-generational living opportunity, this property delivers flexibility and long-term value. Three of the suites feature two spacious bedrooms and one full bathroom, while the fourth suite offers a cozy one-bedroom layout, also with a full bathroom. Each unit is self-contained and separately metered, giving tenants independence and reducing management complexity for the owner. With its versatile unit mix, this property appeals to a wide range of tenants, from professionals and couples to small families. Investors will appreciate the steady rental demand in Jacksons Point, a community known for its blend of small-town charm and recreational lifestyle, while residents enjoy easy access to parks, beaches, marinas, and year-round outdoor activities.Tenants enjoy the convenience of on-site parking, private entrances, and easy access to local amenities, while owners benefit from consistent rental income in a highly desirable lakeside community. With Jacksons Point continuing to grow as a sought-after destination for year-round living and recreation, this fourplex is a prime opportunity to secure a strong-performing asset in a thriving market. (id:60365)
807 - 38 Water Walk Drive
Markham, Ontario
Welcome to the beautiful Riverview Condo in vibrant Uptown Markham! Experience upscale living in this spacious and sun-filled 3-bedroom, 3-bath condo. Boasting spectacular, unobstructed panoramic views, this unit features a modern kitchen with built-in appliances, perfect for entertaining and everyday living. The expansive layout is designed for comfort and style, offering a serene escape from the city's hustle. Many valuable upgrades ($$$) including: induction cooktop, quartz kitchen island, engineered flooring, crown mouldings, brand new washer and dryer and custom closets in the bedrooms! The building is packed with impressive amenities including a 24-hour concierge, gym, indoor pool, sauna, library, party room, lounge, pet spa, carwash, and a rooftop terrace equipped with BBQ facilities. It's a true lifestyle destination that caters to every need and whim. Conveniently located within walking distance to banks, plazas, supermarkets, restaurants, shops, and parks, you'll have everything you need at your fingertips. Plus, with quick access to highways 404/407, Unionville Go, and Cineplex, commuting and leisure activities are a breeze. (id:60365)
1753 Emberton Way
Innisfil, Ontario
Welcome to Belle Aire Shores! This is one of Zancor Homes' largest and most sought-after the Breaker model, featuring 3,684 sq ft - sitting on a premium 49 x 126 lot backing onto green space and facing a future children's park scheduled for completion in 2026. Just steps from Lake Simcoe, this home delivers space, luxury, and lifestyle. Only five years old and recently refreshed throughout, it now feels bright, clean, and move-in ready. Features include a modern upgraded kitchen, hardwood flooring, and a walkout deck with stairs leading to a private, fully fenced yard. The main floor impresses with soaring ceilings, oversized windows, an open concept layout, a large family room, a breakfast area, and a convenient servery. The front den offers flexibility for a home office or guest room. Upstairs, four generous bedrooms each enjoy bathroom access. The primary suite includes dual walk-in closets and a spa-like 5-piece ensuite. Bedrooms 2 and 3 share a stylish 4-piece jack-and-jill, while bedroom 4 has its own private bath. A second-floor laundry adds everyday convenience. The bright lower level features large above-grade windows and excellent potential for a future walk-up, in-law suite, or rental income. Premium lot. Park-facing. Steps from the lake. A perfect choice for families seeking space, comfort, and luxury in Innisfil's most desirable neighbourhood. (id:60365)
1082 Kensington Street
Innisfil, Ontario
Welcome to 1082 Kensington St, a beautifully maintained all-brick raised bungalow on a desirable corner lot with no sidewalk in Alcona! Offering a generous 2,211 sq. ft. of living space, this home features two fully equipped kitchens and a layout ideal for multi-generational living or rental potential. The bright, freshly painted, carpet-free main floor showcases a stunning kitchen with refaced and stained cupboards (Aug 2025), main floor laundry, and a seamless walkout from the kitchen to the deck-perfect for morning coffee or summer BBQs. Enjoy the lower-level patio for entertaining, surrounded by a fully fenced yard for privacy and peace of mind. Thoughtful updates include windows replaced in 1997, garage doors and screens updated about 5 years ago for bug-free evenings, and a roof done in 2017. The fully insulated double-car garage offers year-round functionality, while the bright lower level features above-grade windows, a spacious 2-bedroom in-law suite with 3 appliances, a 3-pc bath with stand-up shower, 200-amp service, and a second laundry hookup in the furnace room. With ample storage under the stairs, a landscaped patio, a single gate on the west, and a double-wide gate on the east for utility access-plus parking for up to 6 vehicles-this property perfectly blends comfort, function, and curb appeal. Directly across the street, a beautiful and tranquil walking trail leads to a scenic pond, adding to the peaceful, family-friendly charm of this prime Alcona location close to the beach, grocery stores, schools, and tons of amenities! (id:60365)

