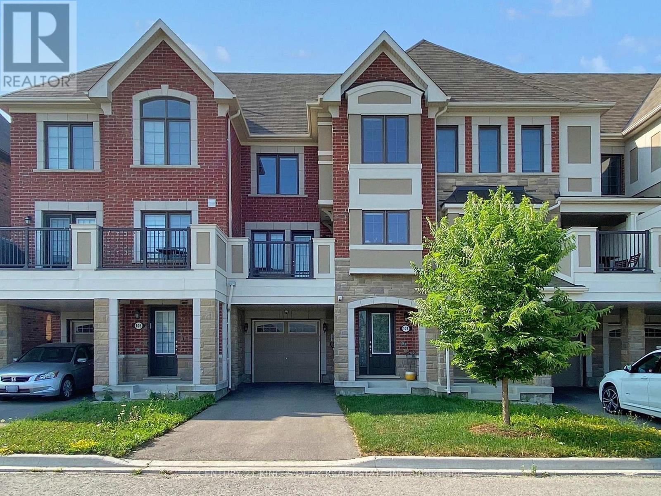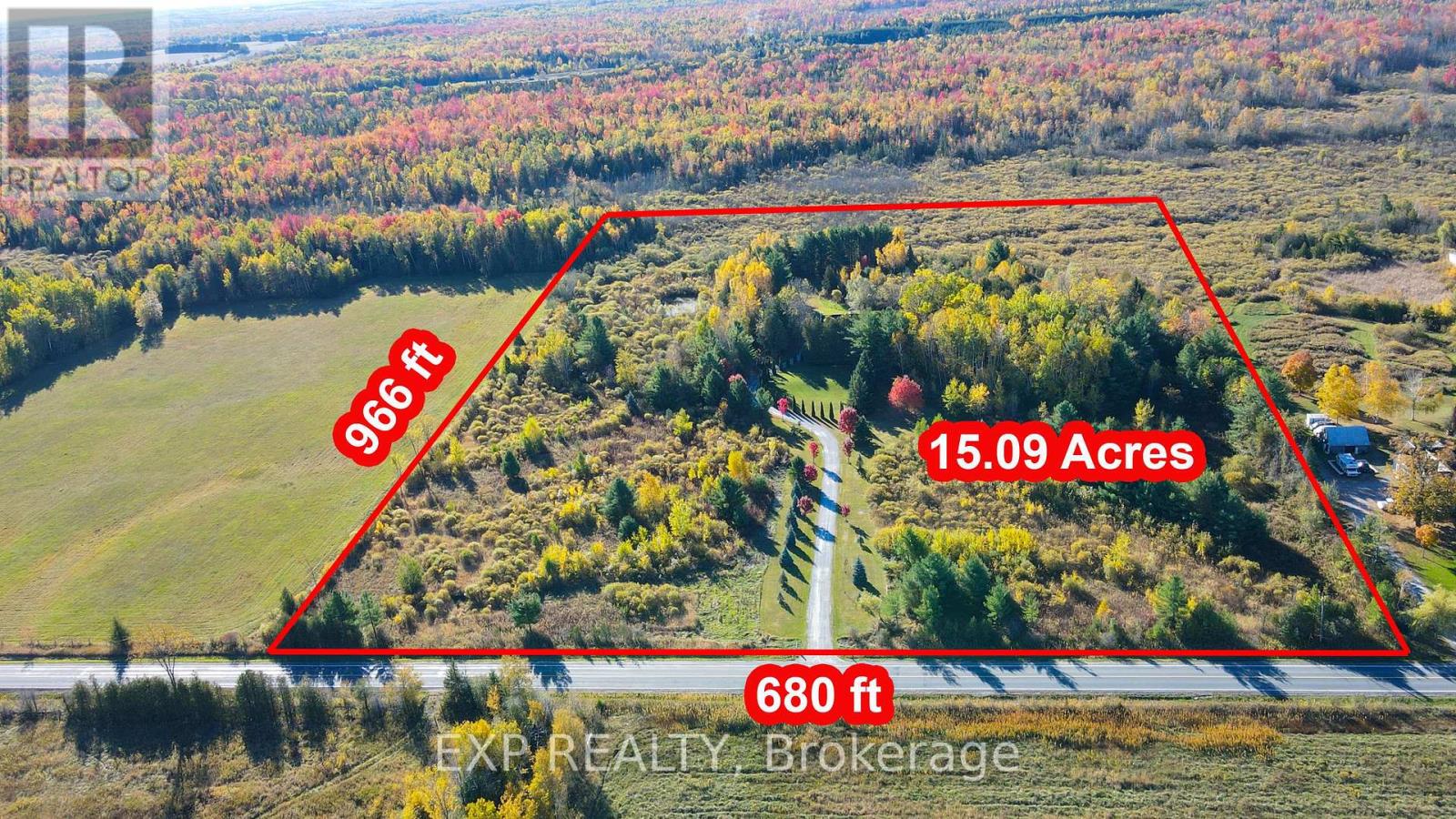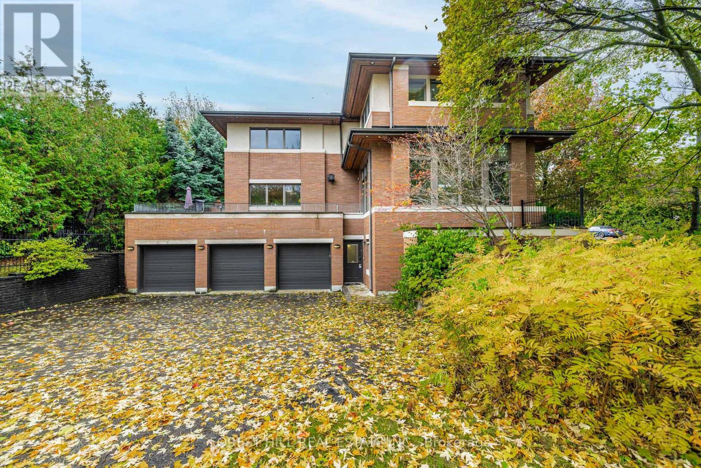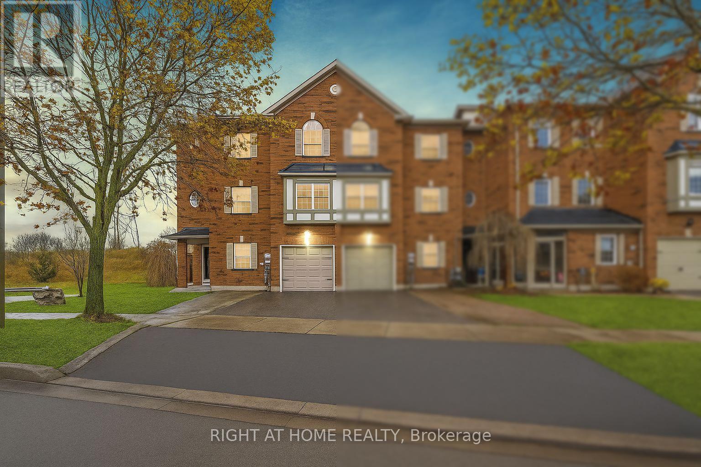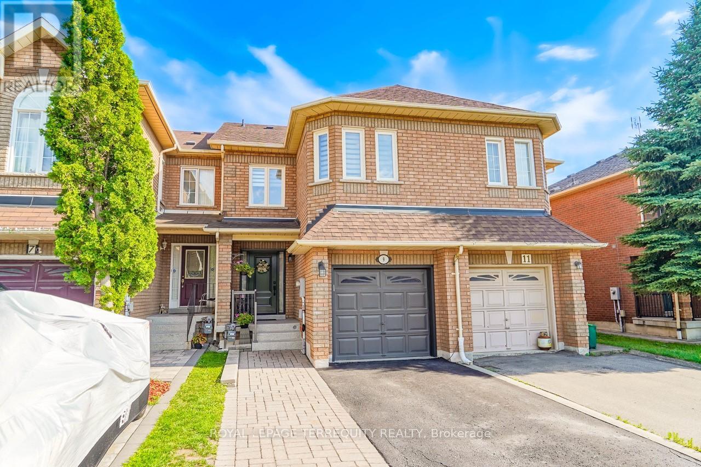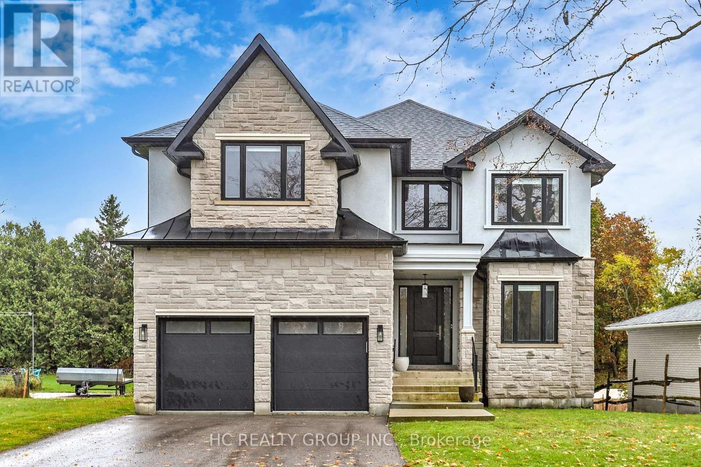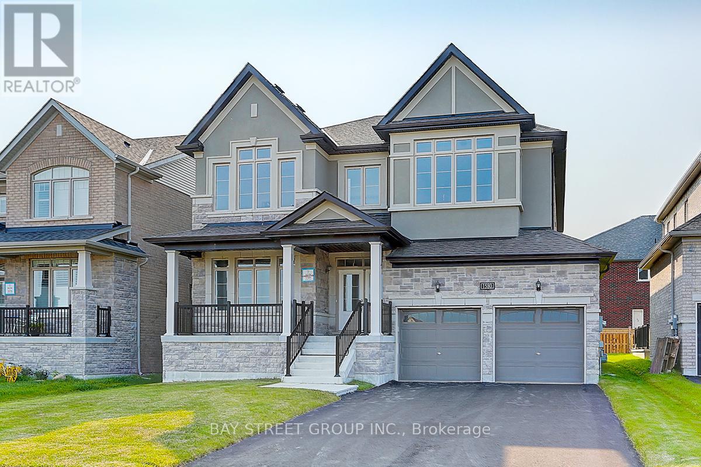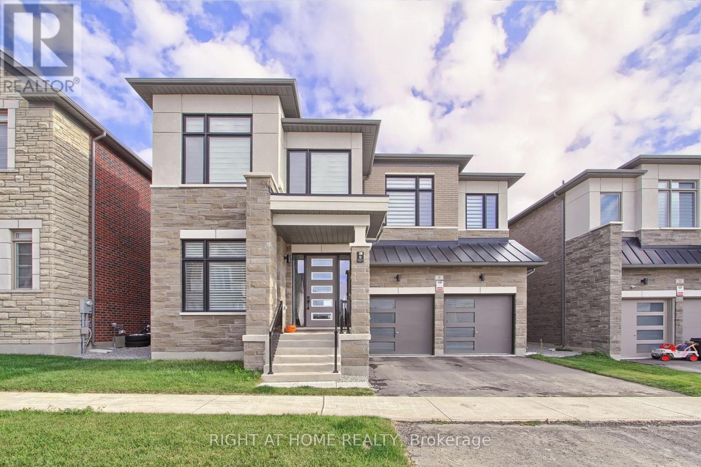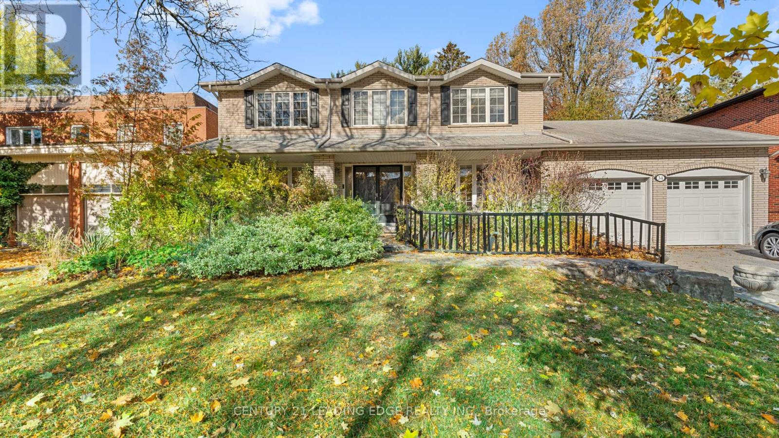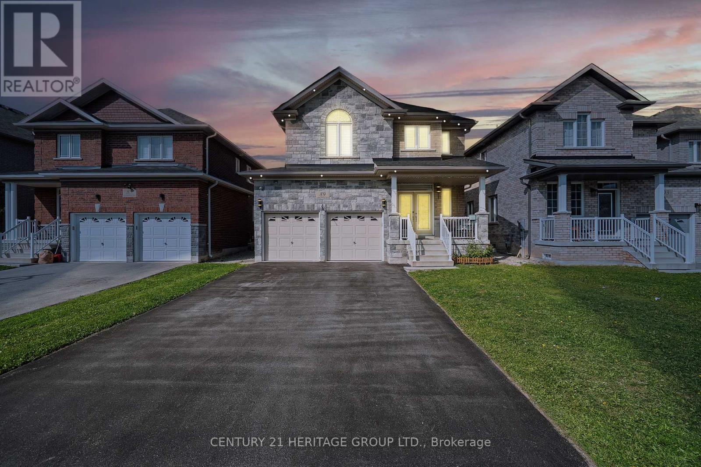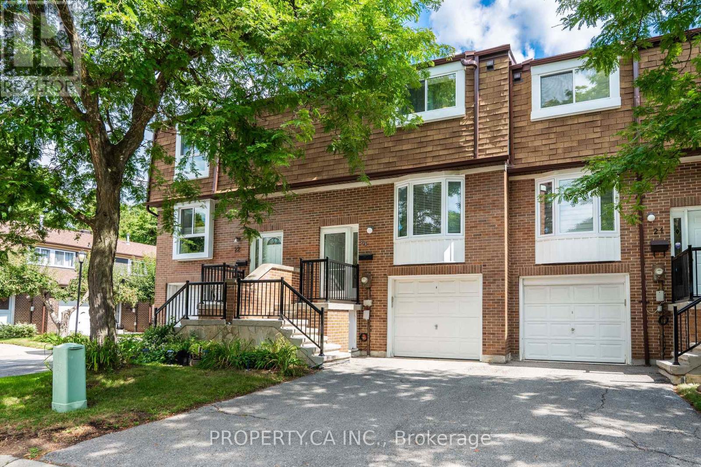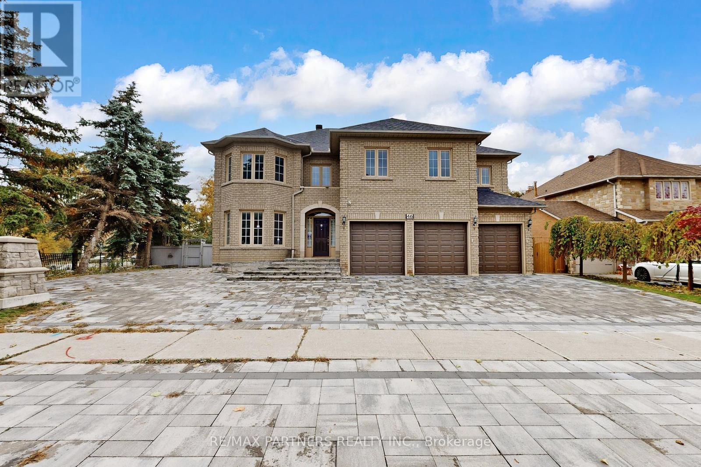107 Mcalister Avenue
Richmond Hill, Ontario
Location! Location! Location! Discover modern elegance in this beautifully upgraded 3-storey freehold townhome by Mattamy Homes, nestled in the prestigious Richmond Green Community. Backing onto a ravine with no rear neighbours, this home offers exceptional privacy and serene views. Featuring a functional, open-concept layout with 2 spacious bedrooms, 3 bathrooms, upper floor laundry, and direct access to garage. The primary bedroom boasts French doors and a large walk-in closet. Enjoy 9-ft ceilings and hardwood floors throughout above grade, with a bright great room and dining area enhanced by LED pot lights. The modern kitchen showcases quartz countertops, glass backsplash, under-cabinet lighting, and a premium Fotile range hood. Pride of ownership-owner-occupied, never rented, and meticulously maintained. Unbeatable location: Steps to Richmond Green Secondary School, and just minutes to Hwy 404/407, Costco, Home Depot, parks, restaurants, and shopping plazas. Key Highlights: 1) No maintenance fees; 2) Private driveway fits 2 cars; 3) Upgraded ceramic flooring on ground level; 4) Oak staircase with upgraded railings; 5) High-end washer & dryer included (id:60365)
8327 Old Homestead Road
Georgina, Ontario
Welcome to 8327 Old Homestead Rd, a timeless Royal Homes bungalow (2001) set on 15 acres of serene countryside with 680 ft of frontage and nearly 1,000 ft of depth. A winding, tree-lined driveway leads to over 4,500 sq. ft. of finished living space, perfectly blending tranquility, comfort, and functionality.Inside, the main level features 4 spacious bedrooms, 2 bathrooms, a dedicated home office, a formal dining room, and two family rooms offering space for both relaxation and entertaining. Large windows frame the natural beauty outdoors, while the open-concept design and warm finishes create an inviting atmosphere.The bright walk-out basement extends your living space with 2 additional bedrooms, 2 bathrooms, a full kitchen, and an open family area-ideal for multi-generational living or guest accommodations.Step outside to enjoy the expansive deck, lush forest, and private walking trails. A barn and garden shed offer storage, workspace, or potential for a hobby farm. The circular driveway accommodates 6+ vehicles with ease.With high-speed internet, you can enjoy peaceful country living without sacrificing modern comfort. Ideally located minutes from Hwy 48, Lake Simcoe, marinas, schools, and shops, this move-in-ready rural retreat is less than 60 minutes from the GTA. (id:60365)
183 Arnold Avenue
Vaughan, Ontario
**Architectural-------BOLD & SOLID & MODERN & UNIQUE-------meticulously designed by Toronto's premier residential architect, "Lorne Rose", Inspired by Frank Lloyd Wright's iconic Prairie Style, this architectural gem blends seamlessly into its strong horizontal lines, open floor plans, and connection to nature, and this Prairie-Style Home was built for its owner--has been loved by its owner for many years. This executive home residence boasts an elegant circular driveway with 3cars garage, resort-style patio wrapped both E.S sides of yard. Inside, a breathtaking 20ft cathedral ceiling with skylights entrance foyer, the living room showcases a stunning floor-to ceiling stone gas fireplace, generous principal room with hi ceiling, perfect for entertaining. The dining room offers a stunning-lush garden views with natural light, easy access to a terrace for retreat. The spacious-private family room features a wood-burning fireplace with abundant natural sun lights. The chef-inspired kitchen is equipped with premium appliance and a large eat-in area ideal for family gatherings, and private access to a wrap-around terrace complete with a pizza oven. Upstairs, providing airy-atmosphere from multi-skylights & ample windows all around. The luxurious primary suite offers a cathedral ceiling, fireplace including its own private ensuite and walk-in closet. The additional bedrooms have all double closets, lots of windows for natural sunlights, providing comfort and functionality. The fully finished lower level with separate entrance is designed for entertaining and relaxation, featuring a large recreation room, 2 bed rooms, a spacious laundry room, and a full bathroom. The (id:60365)
27 Hawtin Lane
Aurora, Ontario
Stunning 3-Bedroom End-Unit Townhome Backing Onto Green Space in Sought-After Aurora Grove. Welcome to this beautifully maintained freehold end-unit townhome tucked away on a quiet, family-friendly cul-de-sac in the heart of Aurora Grove. Offering rare privacy with green-space views and only one neighbour, this home combines thoughtful upgrades with inviting natural light and an open, functional layout with Flat ceilings throughout and pot lights.Step inside to a bright and elegant main level, hardwood flooring, and a stylish living and dining area with custom built-ins - ideal for both everyday living and entertaining. The spacious eat-in kitchen overlooks the serene backyard and features stainless steel appliances, ample cabinetry, updated counters, and a walkout to your raised deck and private fenced yard.Upstairs, you'll find three generous bedrooms, including a relaxing primary suite complete with a walk-in closet and 3-piece ensuite. Additional bedrooms offer charming treed views and flexible space for family, guests, or a nursery/home office.A lower-level bonus room provides a perfect work-from-home nook, play area, or fitness space, plus a large laundry room with extra storage. Retractable stairs lead to a spacious finished attic loft - a unique feature offering exceptional storage or a fun hideaway space.Outdoor living shines here with a private backyard, side-yard access, garden shed, and parking for two vehicles plus a direct-entry garage. (id:60365)
9 Stonebriar Drive
Vaughan, Ontario
EXTENSIVELY RENOVATED THROUGHOUT! Pride of ownership! Approximately $100,000 spent on upgrades! Beautiful townhouse in the heart of Maple with many upgrades: All new main floor, including all new kitchen with a centre island, granite countertops, gas stove, double sink, stainless steel appliances, shaker cabinets, crown mouldings, pot lights, hard wood and porcelain flooring, new front door, new sliding back door. All new basement with Luxury vinyl flooring featuring a kitchenette, pot lights, storage space, 2pc bathroom, upgraded electrical panel with surge protector, new furnace, new AC, owned hot water tank, sound proof insulation in basement ceiling. 2nd floor features new light fixtures, new main bathroom, all new 5 pc ensuite bathroom with dual vanity, bidet and glass enclosed shower, racks and shelving in walk-in closet. Freshly painted throughout, clean and bright with great layout, direct access to garage, 2/3 new backyard fence, new deck and railing, gas line for BBQ, central vacuum, alarm system, smart thermostat and door bell camera, epoxy flooring on front porch, Zebra blinds throughout, all new triple pane windows throughout the house... Truly turn key! Walk to Maple Community Centre, Maple GO train station, library, shops and restaurants close by. Quick drive to Hwys 407/7/400. No POTL fees, No Condo fees, no rental equipment, all owned. Basement access through the garage. (id:60365)
6077 Hillsdale Drive
Whitchurch-Stouffville, Ontario
Stunning, custom-built 4-bedroom residence sitting on a 50 x 190 ft. extra deep lot, just steps from the historic Musselman's Lake. This property features a private, serene backyard ideal for entertaining. The entire home has been substantially upgraded with high-end, luxury finishes, blending modern comfort with elegance. The cozy breakfast area features a walk-out to the huge, raised porch with sitting area. The modern kitchen is upgraded with a gas stove, built-in appliances, a centre island and a pantry. Four spacious bedrooms with ensuite bathroom. Second floor laundry for convenience. The huge basement with a walk-out to the rear yard is perfect for an in-law suite. Being minutes from major highways, restaurants, shops and most other amenities, this property enjoys a perfect balance of tranquility and convenience. Priced to sell. (id:60365)
1580 Sharpe Street
Innisfil, Ontario
Discover your dream home in Innisfil, offering approximately 3500 sq. ft. of elegant living space, perfect for young professionals and larger families seeking both comfort and value. The open-concept kitchen seamlessly connects to the living and dining areas, making it ideal for entertaining and family gatherings. Three parking spot in garage. Nestled just minutes from the Barrie South GO Station for easy commuting, as well as Tanger Outlets Cookstown, Lake Simcoe, Costco, Innisfil YMCA and a future GO Train Station, this home is surrounded by a variety of top-rated restaurants and diverse shopping venues. Additionally, it is conveniently located just a short drive from Highway 400, providing quick access to the Greater Toronto Area and beyond. With nearby parks, beaches, and golf clubs like Big Cedar Golf & Country Club, you'll have plenty of options for outdoor recreation. For water enthusiasts, Innisfil offers three convenient boat launches: Innisfil Beach Park, Shore Acres, and Isabella Street, perfect for fishing, water skiing, sailing, or simply enjoying a day on the water. With interest rates trending down, seize this fantastic opportunity to make this exceptional property your own! (id:60365)
9 Backhouse Drive
Richmond Hill, Ontario
This Stunning , 1 year new Detached home,3,225 Sq Ft Above Grade Per Builder's Floor Plan in fast developing Prestigious Oakridge Meadows Richmond hill Neighbourhood, built by Royal Pine Homes.Located just off Leslie Street and Stouffville Road, Just minutes from Gormley GO Station, Highway 404, Jefferson Forest/Oak Ridge Trails and Lake Wilcox, Oakridge community centre, top ranked schools, Golf courses and shopping centres. 9 Backhouse is True masterpiece, step inside to discover soaring 10 foot High smooth ceiling on main floor and 9 foot high ceiling on second floor. premium hardwood floor throughout main floor, Custom Iron railings, Expansive windows bath the interior in natural light, modern light fixtures and pot lights throughout,welcoming family room with ample room for entertaining family and guests and the main floor office hasquiet charm to it with hardwood flooring, picturesque window that overlooks front grounds.The gourmet family kitchen is designed for meaningfulgatherings, features a grand centre island, backsplash, high end stainless steel appliances, custom cabinetry, Quartz Countertop. The upper level houses four specious bedrooms, including a primary suite with his@her walk in closets, 5-piece spa-like ensuite boast frameless glass shower, double vanities, quartz countertop and stand alone bathtub. The second floor laundry room adds convenience. The fully finished walk/up basement extends your living space with large recreational room, ample storage space and 4piece modern washroom. (id:60365)
34 Forest Park Crescent
Markham, Ontario
Very Rare Offering In Amazingly-Quiet Pomona Mills * Perhaps The Most Tranquil Pocket Of Thornhill * Home Backs Onto The Golf Course, On A Quiet Crescent * Large, Warm, 2-Storey Family Home, With A Fantastic Layout * No Strange Architectural Choices Here, Floorplan Is Perfect For A Large Family * High-End Upgrades Include The Kitchen, Hardwood Flooring, Lights, And More. * All Living Areas Of The Home Are Spacious, Regardless Of Level * Tons Of Natural Light Throughout The Home, With Many Rooms Boasting Bay Windows * Large Separate (formal) Dining Room * Large Living Room Boasts A Den (or 2nd family room) * Large Kitchen Has A Breakfast Nook That Walks Out To The Large Back Yard * Family Room, With Fireplace And Beautiful Skylight, Also Walks Out To The Back Yard * Large Winding Staircase To The 2nd Floor Comes With A New Stair-Lift (easily removed - NOT attached to the walls) * All 4 Bedrooms Upstairs Are Large, With 2 Overlooking The Golf Course, And The Master Bedroom Boasting His/Her Closets And 5-Piece Ensuite * Fully Finished Basement Boasts 2 Large Rec Rooms, 4-Piece Bathroom, And Large 5th Bedroom * Basement Storage Room and Cold Room Are Massive! * Large, Private Backyard Perfect For Entertaining, With Retractable Awning And Beautiful Views Of The Golf Course * Area Is One Of The Best In The GTA: It's A Little Pocket Of Muskoka In Between Bayview And Yonge Street * Great Schools, Parks, Walking Trails, A Library, Arena, Tennis Courts, And The Thornhill Community Centre * Nearby Access To Subway Via Express Yonge Street Viva Bus, Plus 407 Only Minutes Away * Seriously, You Will Not Find A Home Like This, In This Area, Very Often - This One's A Must See! (id:60365)
89 Sutherland Avenue
Bradford West Gwillimbury, Ontario
Stunning 4-Bedroom Family Home in a Desirable Community! Welcome to this beautifully maintained 4-bedroom, 5-bathroom home nestled in a sought-after, well-established community. With almost 2700 sq. ft. of above-ground living space, this home is perfect for growing families or those who love to entertain. Key Features: Spacious Open Concept: A bright and airy floor plan with a spotlight, smooth ceilings, creates a welcoming atmosphere throughout. Gourmet Kitchen: Featuring built-in appliances, this kitchen is perfect for preparing meals or enjoying casual dining with family and friends. Finished Basement: Offering additional living space with a full kitchen and bathroom, ideal for an in-law suite, guest accommodations, or an entertainment hub. Private Backyard: Step outside to your private backyard oasis, backing onto a school for added tranquility and privacy, perfect for kids to play or for enjoying quiet afternoons. Well-Maintained Community: Located in a family-friendly neighborhood, this home is just minutes away from schools, parks, shopping, dining, and public transit. Don't miss the opportunity to own this gem in one of the area's most desirable locations. Whether you're hosting family gatherings or enjoying some peace and quiet, this home offers it all. (id:60365)
23 - 40 Castle Rock Drive
Richmond Hill, Ontario
*MOTIVATED SELLER* Welcome To This Beautifully Updated Condo Townhouse Tucked Away In The Heart Of North Richvale, Richmond Hill. This Bright And Open 3-Bedroom, 2-Bath Home Features Stylish Light Fixtures, Freshly Painted (2024) And A Versatile Layout With 1 Garage And 1 Driveway Parking Space. The Inviting Living Area Opens To A Private Deck, Perfect For Relaxing Or Entertaining. Modernized Updated Kitchen (2022) Showcases Granite Counters, Sleek Ceramic Backsplash, Stainless Steel Appliances, And A Built-In Microwave Range Hood. The Dining Area Offers Convenient Pass-Through Access And Flows Effortlessly Into The Main Living Space. New Windows (2023) Allow Natural Light To Flood The Home Throughout The Day. Upstairs, The Generous Primary Bedroom Includes Double Closets, While The Second And Third Bedrooms Each Feature Their Own Closets And Overlook The Peaceful Backyard. All Bedrooms Offer Plenty Of Space And Comfort. The Walk-Out Basement Offers Direct Access To The Outdoors. Updated Roof (2023), Updated Balcony (2023). Just A 5-Minute Drive To Bathurst and Rutherford Plaza Featuring Banks, Grocery Stores, Restaurants, Fitness Centres, Bakeries, Plazas, And Public Transit, T&T, And No Frills, Hillcrest Mall, And Only 10 Minutes To Walmart, VIVA/YRT Richmond Hill Centre, Langstaff GO Train Enjoy Being Within Walking Distance Of Richvale Athletic Park, Hillcrest Heights Park, And The Richvale Community Centre & Pool. Surrounded By Essential Amenities. Designated Schools: Roselawn PS, Ross Doan PS, ÉS Norval-Morrisseau, Langstaff SS, Adrienne Clarkson PS, Académie de la Moraine (English and French Immersion)-Everything You Need Is Close By. (id:60365)
46 Green Ash Crescent
Richmond Hill, Ontario
This stunning 4-bedroom residence offers elegant living space, complete with a rare 3-car garage. Nestled in a prestigious, family-friendly neighbourhood, the home showcases award-winning landscaping with fully interlocked front and rear yards and a beautifully upgraded backyard garden ($$$).The bright and spacious interior features hardwood floors throughout the main and second levels, a grand oak spiral staircase, and a professionally finished basement with a separate entrance leading to a 1-bedroom nanny suite equipped with a 3-piece ensuite and laminate flooring. A built-in elevator shaft provides future potential for reinstallation or upgrades to enhance accessibility. Enjoy cozy evenings by one of two fireplaces and take advantage of the home's unbeatable location - just steps to Adrienne Clarkson P.S. (French Immersion), parks, shopping, and everyday amenities. Prime convenience with easy access to Hwy 404, Hwy 407, Yonge Street, and the Viva Transit Terminal. (id:60365)

