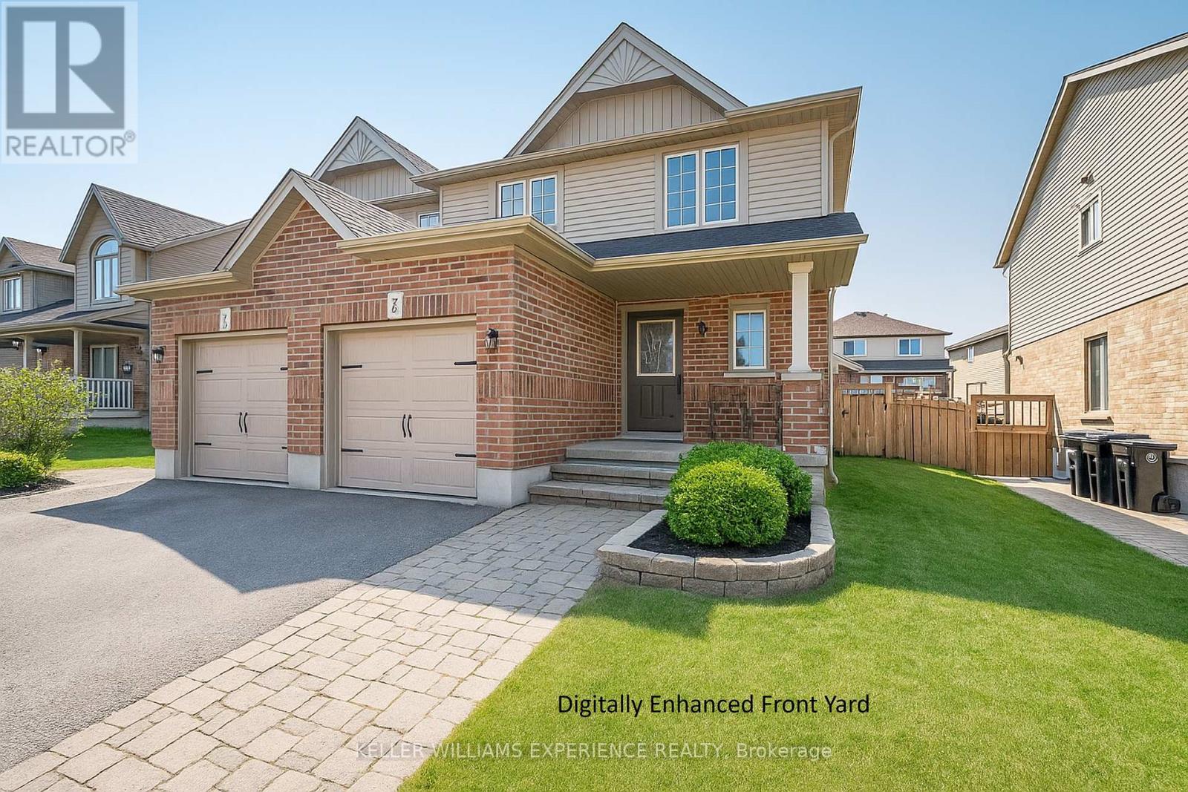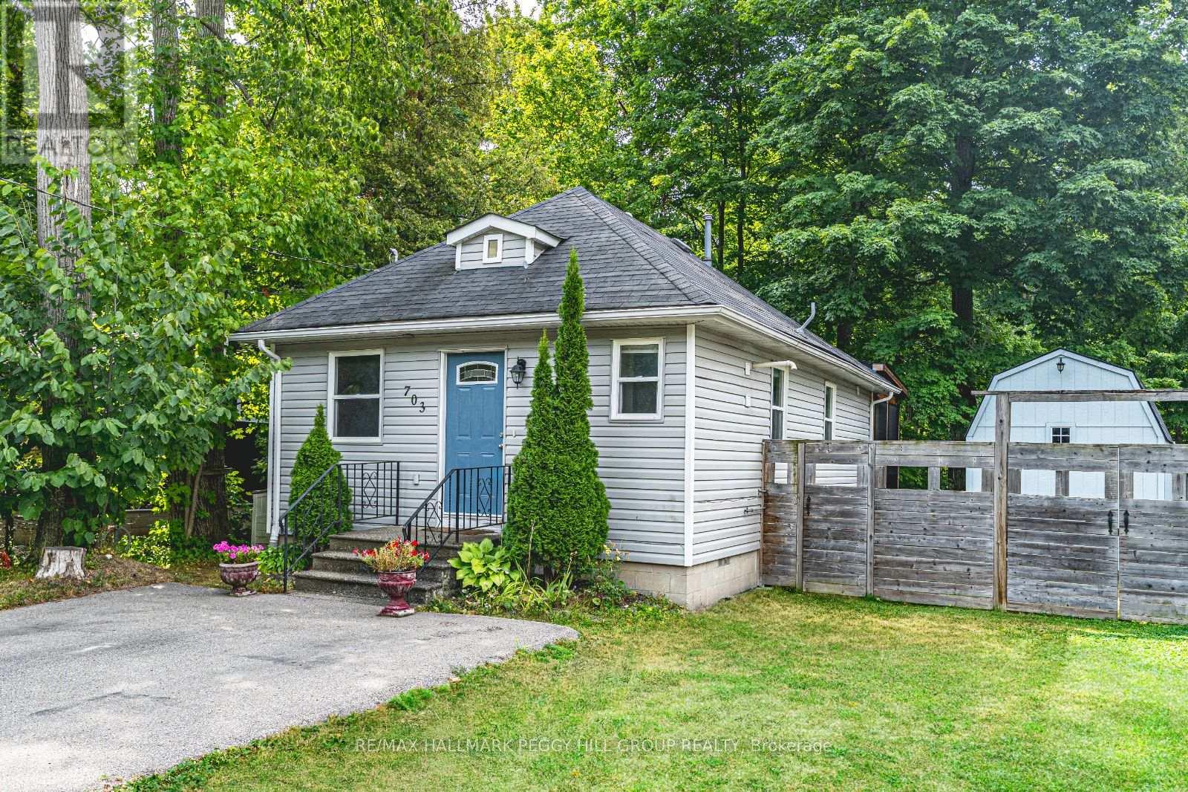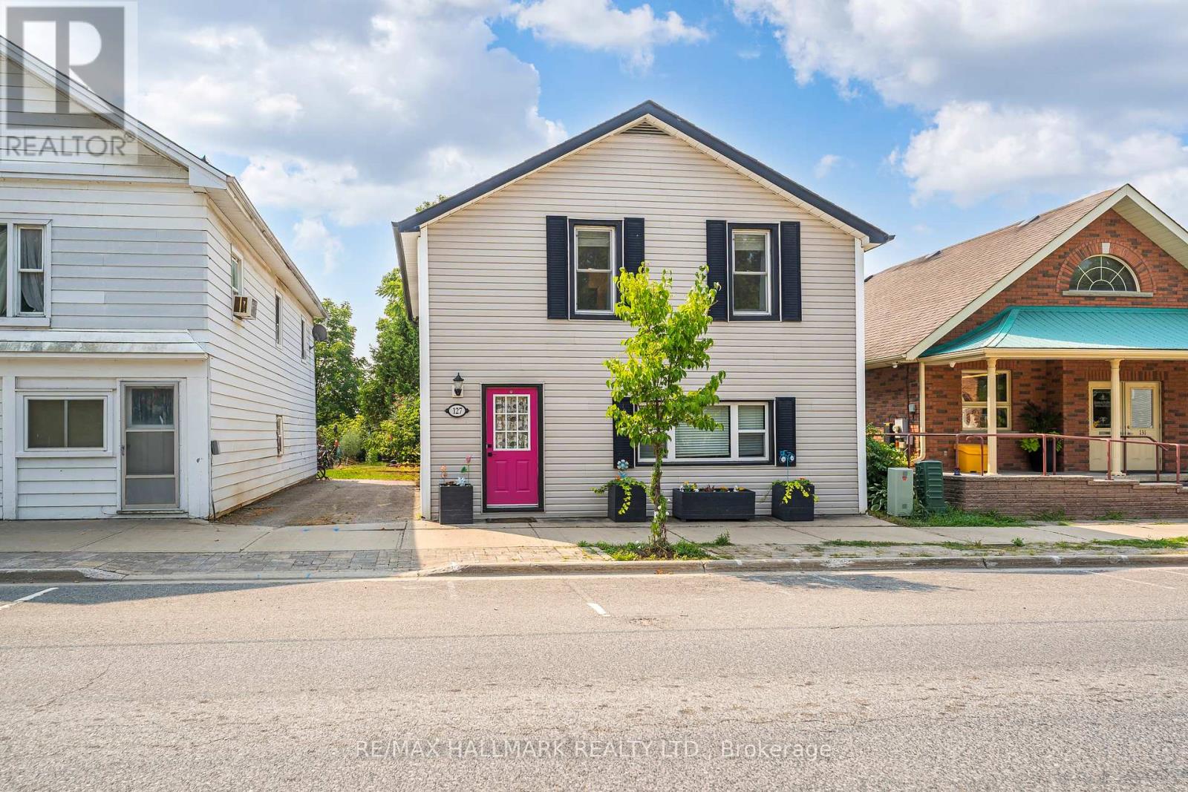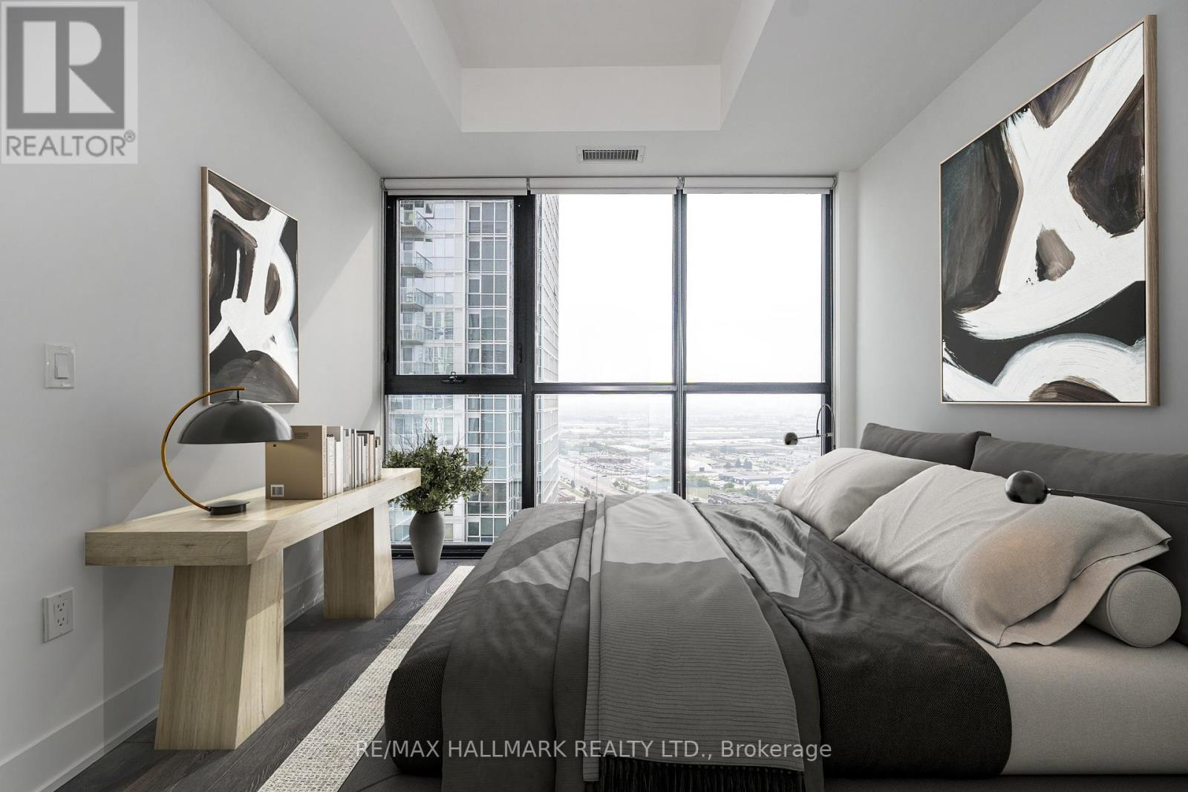36 Dufferin Street S
New Tecumseth, Ontario
ALL INCLUSIVE 2 Bedroom Rental Unit in the Heart of Alliston! Beautiful open concept apartment with separate entrance, outdoor side patio area, 2 parking spots, and oversized bright windows. Chef style kitchen with gas stove, dishwasher, stone countertops , breakfast bar and plenty of storage space. Massive living room area , 2 Large bedrooms and 4pc updated bathroom. Shared Laundry and additional storage space! Walking distance to all amenities, shops, restaurants, and park ! (id:60365)
59 Stevenson Street
Essa, Ontario
Welcome to this beautiful Devonleigh-built Harrington model, ideally situated in a sought-after, family-friendly neighbourhood that offers the perfect blend of comfort, style, and convenience. With its inviting layout, tasteful finishes, and a location that checks all the boxes, this home is ready for you to move in and enjoy. The bright and open main floor is perfect for both everyday living and entertaining, featuring a spacious living room with gleaming hardwood floors and an eat-in kitchen with ample cabinetry, breakfast bar, and plenty of room for family meals. Inside garage access and a handy 2-piece bath add to the convenience. From the kitchen, step out to a private, fully fenced backyard complete with a deck, gazebo, and shed - ideal for summer BBQs or relaxing evenings. Upstairs offers three bedrooms, a full 4-piece bathroom and a primary suite with his-and-hers closets. The professionally finished basement provides a cozy rec room, an additional 3-piece bath, and a dedicated laundry room. Close to schools, shopping, Base Borden, and local amenities - and just 10 minutes from Barrie - this home is perfect for families and commuters alike. (id:60365)
703 Chestnut Street
Innisfil, Ontario
ADORABLE BUNGALOW ON A GENEROUS LOT WITH A FOREST BACKDROP, WALKING DISTANCE TO THE BEACH! This super adorable bungalow will have you smitten from the moment you arrive the kind of home that feels like a warm hug, whether youre a couple starting out, ready to downsize, dreaming of a first home, or craving a sweet cottage escape. Just steps to Leonards Beach Park, youll spend your days swimming, strolling the boardwalk, lounging on the large sandy beach, or enjoying lakeside picnics, all just moments from your door. Set on a generous 50 x 150 ft private, treed lot with a forest backdrop, this property includes a bunkie for extra guests or hobbies plus a handy shed. The large screened-in porch with its sturdy aluminum frame and retractable screens is made for lazy afternoons and laughter-filled evenings. The bright, sunlit layout offers easy one-level living with neutral paint tones, easy-care flooring, and an efficient stacked laundry setup that saves space without sacrificing comfort. Two cozy bedrooms, a 2-piece bath, and a 4-piece bath make it as practical as it is charming, and with no sidewalk out front plus driveway parking for 4, youll have plenty of room for vehicles and guests. All this is just minutes to Alcona for shopping, dining, the library, and daily essentials, and about 12 minutes to South Barrie for the GO Station and every city convenience. This little gem is ready to steal your heart and it just might! (id:60365)
1260 Fox Hill Street
Innisfil, Ontario
This All-Brick Home Offers The Perfect Setup For Multigenerational Living Or Income Potential Featuring A Bright Walkout Basement With Pot Lights Throughout, Oversized Above-Grade Windows, With One Bedroom, A Full Bathroom, And A Kitchenette. Backing Onto Ep, This Home Has A Two-Car Garage, Paired With No Sidewalk, Offering Ample Parking. The Kitchen Has Been Tastefully Updated With Sleek Quartz Countertops And New Appliances, Adding Both Style And Functionality To The Heart Of The Home. Convenient Second-Floor Laundry With 4 Additional Bedrooms. Overlooking Lush Forest Views Enjoy Ultimate Privacy With No Rear Or Front Neighbours. Inside, You'll Also Find A Cozy Gas Fireplace, And A Spacious Layout Perfect For Growing Families. Just Minutes From Beautiful Beaches, Top-Rated Schools, And Highway 400, This Home Blends Comfort, Nature, And An Unbeatable Location. Don't Miss The Opportunity To Make This Incredible Property Yours! (id:60365)
211 Fletcher Drive
Vaughan, Ontario
Welcome to 211 Fletcher Drive - meticulously well kept home in the heart of Maple on a pie shaped lot. Spacious open concept with large principal rooms. Newer double door to spacious foyer with pot lights and crown mouldings. Gleaming hardwood floors on the main level. Coffered ceilings in the dining room. White bright kitchen with built in pantry storage space. Walkout from the breakfast area to the deck with a fully fenced yard. Sunken family room with gas fireplace and built in speakers. Main floor laundry/mud room with side entrance, entrance to garage and service stairs to the basement. Spacious primary bedroom with 5 piece ensuite and walkin closet. Completely finished lower level with electric fireplace and potlights in the oversizeds L shaped rec room. Upgrades include newer window coverings, all windows, Double front door, garage door. Lots of storage space. This move in ready home is in a family friendly neighbourhood this home os close to St Joan fo Arc High School, St David's Elementary School and MacKenzie Glen Public School. Easy access toHwy 400, shoping, grocery stores, Cortellucci Vaughan Hospital, community centre, tails and much more. (id:60365)
516 Bur Oak Avenue
Markham, Ontario
Renovation $200,000 Top to Bottom! Brand New Kitchen, Bathroom,Basement, Floorings*South View*Facing a Park * Beautiful 2 Storey Freehold Townhouse in Prime Markham Location! Direct Access from Garage*Main floor washroom with Shower* Zoned for top-ranked schools including Pierre Elliott Trudeau High School and Stonebridge Public School *Well-maintained * Upgraded flooring throughout * Modern Open-concept Living and Dining Area* Modern Family-sized kitchen with large countertop, backsplash and Stainless Steel Appliances * Lots of Storage * Smooth Ceiling * Powder Room w/Shower on Main Floor * Direct garage access * Upgraded Staircase w/Iron Pickets * Generously sized bedrooms * Mirrored hallway * Primary bedroom with a 4-piece ensuite * Profession Finish Basement with bathroom * Large Entertaining Room * Steps to restaurant, bank, shopper drug market, Tim Hortons and Bus Stop * Move in Condition (id:60365)
127 River Street
Brock, Ontario
This Charming Single-Family Home Is A True Gem, Showcasing Pride Of Ownership With Some Upgrades. It Features A Stylish, Simple Updated Design That Supports A Contemporary Lifestyle. The Property Boasts A Fabulous Garden With A Simple Landscaped Yard With A 21'x16' Deck, And It Offers Over 1,300 Square Feet Of Living Space Spread Across Two Floors. Conveniently Located In The Heart Of Sunderland, The Home Is Surrounded By Retail Shops, Parks, A Community Center, City Hall, And A Museum. It Also Includes Three-Car Tandem Parking. This Is An Opportunity Not To Be Missed! You Can Easily Relax, Work From Home, Raise A Family, And Enjoy Your Time Here. Even In Winter, You Can Unwind, As The Town Takes Care Of Shoveling The Sidewalks! This Is A Classy Town That Is Just Right For You! Check Out The Video. (id:60365)
26 Fred Lablanc Drive
Markham, Ontario
South Cornell, One Year New Single Detached , Double Car Garage, Around 3000sf, 4 Bedrooms, 4 Washrooms, Plus Home Office, Bright And Spacious, Functional Layout, 9'' Ceiling On Both Main & Second Floor, Upgraded Kitchen With Huge Island, Gas Fireplace And Lots More (id:60365)
2609 - 2916 Highway 7 Expressway
Vaughan, Ontario
Welcome To 2916 HWY #7, This Inviting One-Bedroom, One-Bathroom Condo Nestled In the Vibrant Heart Of Vaughan's Metropolitan Centre. Step Into A Space Designed For Comfort And Efficiency, Featuring A Functional Layout That Maximizes Every Square Foot With Floor To Ceilings Windows. Offering Stainless Steel Kitchen Appliances & Quartz Countertops. Enjoy Access To Fantastic Building Amenities, Enhancing the Living Experience w/Conveniences Such As 24 Hr Concierge, Fitness Center, BBQ Area, Guest Suites, Party Room, Games Room, Theater, Pool, Pet Spa & More! This Unit Is Not Just a Residence But A Gateway To Urban Living At It's Finest, Where Convenience Meets Contemporary Elegance in Vaughan's Bustling Metropolitan Hub. Steps To Vaughan Metropolitan Centre Subway, Close To Hwy 400,407, Groceries, Restaurants, Vaughan Mills, York U. 1 Parking Spot, 1 Locker. Check Out The Video! (id:60365)
71 Clovelly Cove
Georgina, Ontario
Luxury Bungalow Steps From The Shore!Beautifully Built In 2014, This 1952 Sq Ft Sun-Filled Stone Bungalow Offers Refined Craftsmanship And Timeless Design In An Unbeatable Location. Situated On A Generous 100 X 150 Ft Lot Just Steps To Lake Simcoe And The Corner Park, This Home Is Loaded With Luxury Finishes And Custom Details Throughout.Inside, Youll Find Soaring 10-Ft Ceilings, Custom Millwork Including Wainscotting And Coffered Ceilings, Solid Core Doors, And Solid Maple Hardwood Flooring Across The Main Floor. The Open-Concept Layout Is Perfect For Entertaining, With A Gourmet Kitchen Featuring A Show-Stopping 14-Ft Island, Stainless Steel Appliances, Double Oven, Pantry, And Striking Gas Fireplace With Stone Surround. Built-In Smart Lighting And A Speaker System Elevate The Ambiance Throughout The Home.Enjoy Three Separate Walk-Outs To An Expansive, Partially Wraparound Deck With Gazebo Overlooking A Private, Fully-Hedged Yard With Perennial Gardens And Irrigation System.The Sun-Soaked Primary Suite Offers Southern Exposure, Spacious Walk-In Closet, And Spa-Like 5-Piece Ensuite With Heated Floors And Jacuzzi Tub.The Fully-Finished Basement Boasts Oversized Windows, Large Open-Concept Recreation Room, Two Additional Bedrooms With Double Closets, And 3-Piece Bath, Ideal For Guests Or Multi-Generational Living.Additional Features Include Main Floor Laundry Room With Garage Access, Attached Double Car Garage, And Full-Home Generac Generator System For Peace Of Mind.This One Truly Checks All The Boxes, Custom Finishes, Smart Features, And An Unbeatable Lakeside Location! (id:60365)
92 Tyler Street
Aurora, Ontario
REFINED, REMARKABLE & RICH IN EVERY DETAIL! An architectural triumph in prestigious Aurora Village, this custom-built estate offers nearly 7,400 sq ft of elegantly appointed living space with elevator access to every level. Located in one of Auroras most historic and walkable neighbourhoods, steps to dining, shops, parks, the library, and St.Andrews College. The exterior is distinguished by extensive stonework across the driveway, walkways, and tiered patios, Trex decking, a covered loggia with built-in BBQ, gas firetable, gazebo, and an irrigation system. The 3-car tandem garage is finished with floor treatment, drywall, and a workbench. Interior features include 12.5-ft ceilings on the main, an oak staircase with wrought iron spindles, crown moulding, wall trim/moulding, solid wood doors with premium hardware, 7-inch baseboards, and built-in speakers. The kitchen showcases quartz counters, extended cabinetry, a pot filler, a prep sink, a walk-in pantry, built-in Thermador appliances, and an oversized island. A servery adds quartz counters, a second dishwasher, a beverage fridge, a pantry, extended cabinetry with lighting, and a swing door leading to the dining room. A sunroom with skylights features double garden doors offering a walkout to the covered loggia for seamless indoor-outdoor flow. Two executive offices offer herringbone oak floors, oak panelling, built-in bookcases, filing drawers, and an oak desk. The main primary suite includes vaulted ceilings, a fireplace, a lounge, a glam station, a dressing room with built-in cabinetry and an island, and a 5-pc ensuite. Additional bedrooms feature ensuites with quartz counters, while the nanny suite includes a family room with a Juliet balcony and a bedroom with semi-ensuite access. The finished walk-up lower level consists of a quartz-topped wet bar, sauna, and 3-pc bath. Additional features include motorized blinds, central vacuum, dual furnaces, dual AC units, generator, and high end gutter system. (id:60365)
46 Elvyn Crescent
Oro-Medonte, Ontario
Top 5 Reasons You Will Love This Home: 1) Fully updated in 2022 from top-to-bottom, this 3+1 bedroom, 2 bathroom home is tucked away in a peaceful, family-friendly neighbourhood, backing onto tranquil green space for added privacy 2) Designed for year-round enjoyment, the private yard features a stamped concrete patio, an inground saltwater pool, a covered barbeque cook Centre, and a pool house with bar and toilet, perfect for hosting friends and family all summer long 3) Inside, vaulted ceilings, expansive windows, and a granite gas fireplace create a bright, inviting atmosphere, including a chef-inspired kitchen delivering high-end finishes that flows seamlessly into the dining and great room, making entertaining effortless 4) Indulge in superior finishes, including engineered hardwood floors, top-notch insulation, surround sound, central vacuum, HRV system, water softener, a heated and insulated garage with epoxy floors, storage loft, garden shed, a second gas fireplace in the finished basement, and pre-wiring for a generator 5) Just minutes from Highway 11 and only 10 minutes to both Barrie and Orillia, enjoy the perfect balance of quiet country living with easy access to all amenities. 1,436 above grade sq.ft. plus a finished basement. Visit our website for more detailed information. (id:60365)













