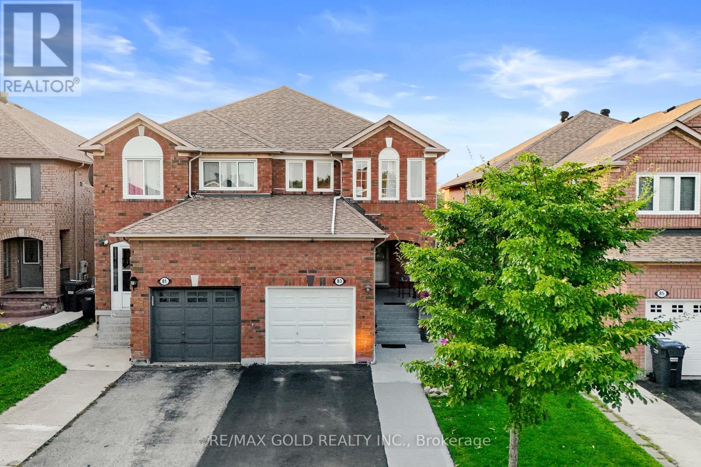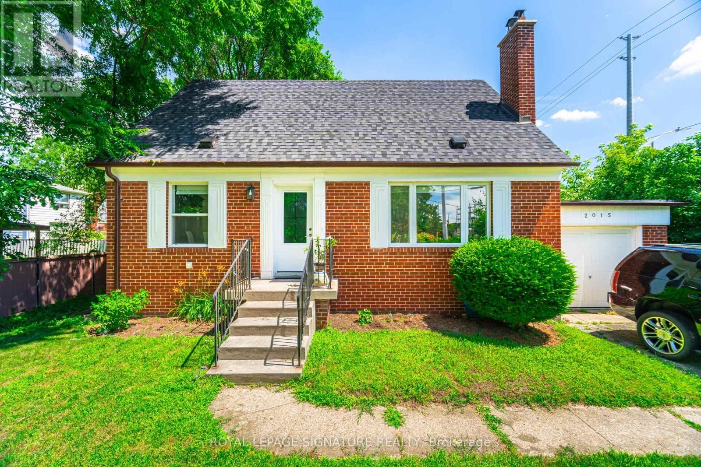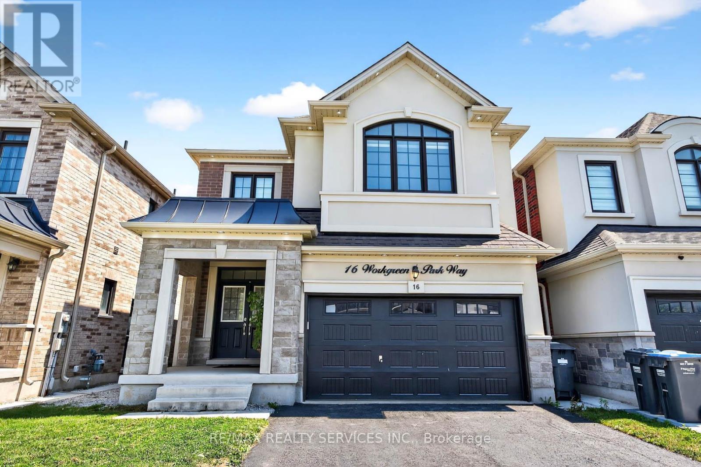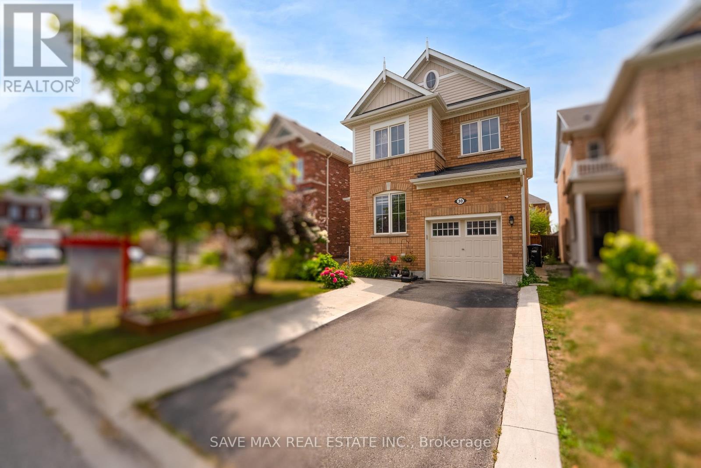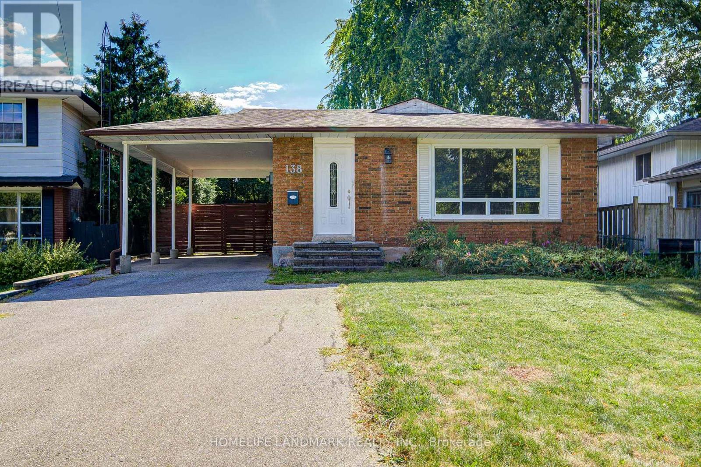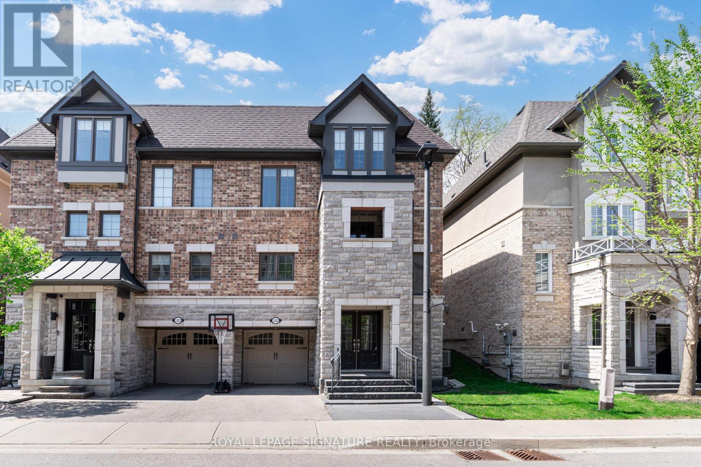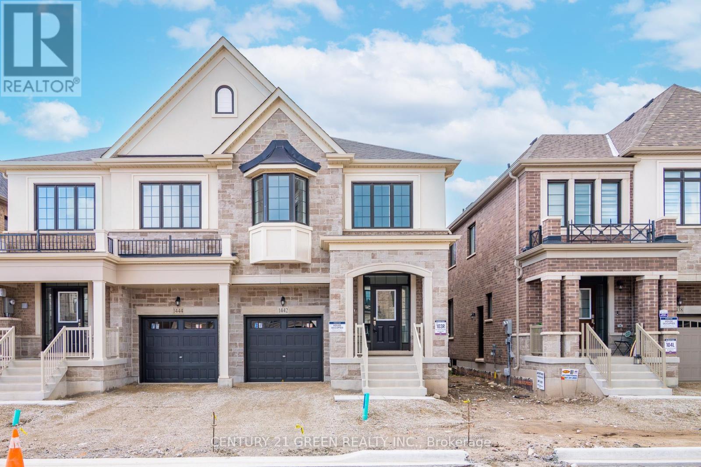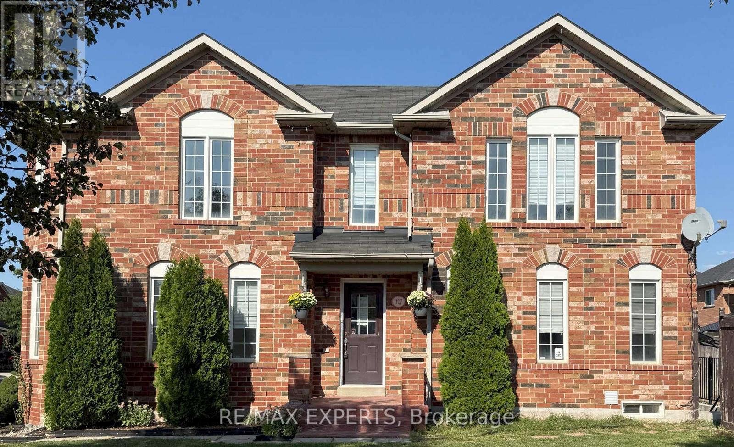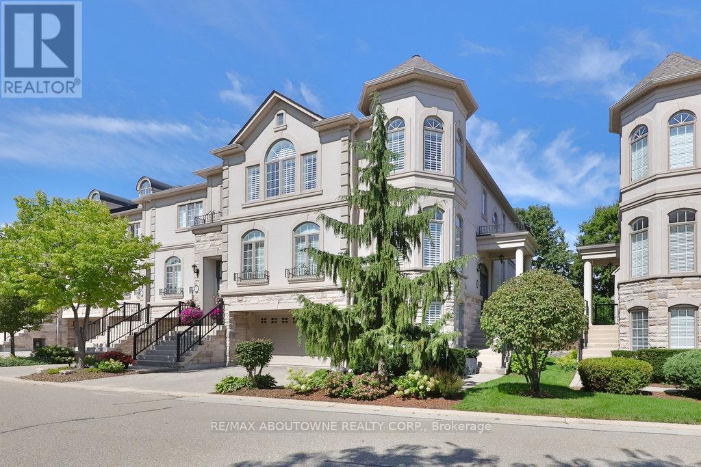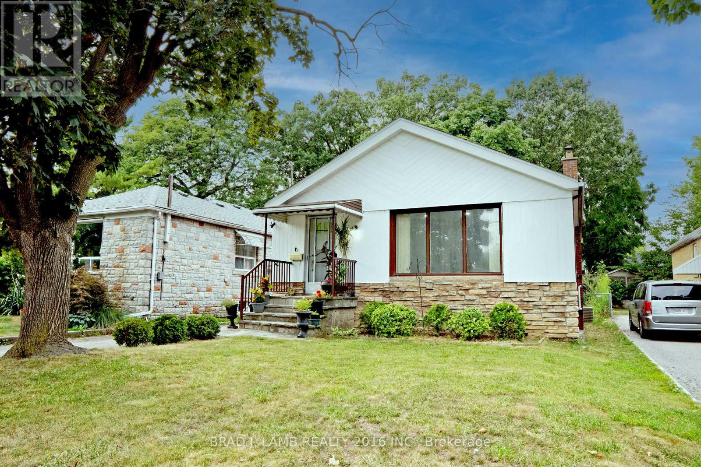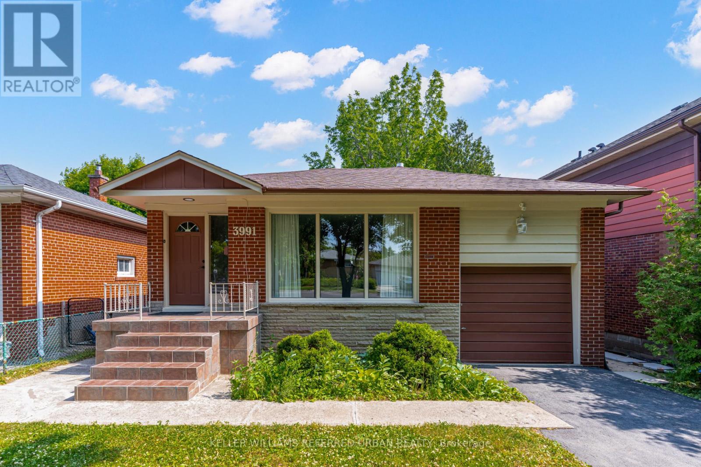83 Mount Ranier Crescent
Brampton, Ontario
Welcome to 83 Mount Ranier Cres, Brampton. This Very Spacious Semi-Detached Home Features Separate Living & Family Rooms On Main Floor With Hardwood Floorings. Kitchen Comes With Granite Counters, Pot Lights Thru Whole House, Upstairs Comes With 3 Spacious Bedrooms & Separate Laundry Area. Very Clean Never Rented Basement Comes With 2 Bedrooms & Full Washroom. Extended Driveway For Car Parkings. Decent Backyard With Walkout to Deck & Gazebo For Entertainment. **Must Watch Virtual Tour** (id:60365)
2015 Stanfield Road
Mississauga, Ontario
Renovated 3-bedroom home with a main-floor primary suite, two full baths. Bright open-concept layout featuring a sleek kitchen w/ quartz counters and a custom electric fireplace. Finished top to bottom with a separate entrance to a basement rec room or potencies in-law suite. Updates including 200-amp electrical, windows, kitchen, baths, flooring, pot lights, appliances, and more (roof 2022, furnace 2018). Set on a large lot (62.21x124.31x141.39x60.09)this property is perfect for families, investors, or contractors offering a spacious backyard with room to expand the garage or add a custom extension to keep tools and equipment onsite, avoiding costly off-site storage. Future potential is exceptional, with zoning and lot size that may allow for a custom home of up to approx. 4,600 sq. ft. (buyer to verify with the City of Mississauga). All of this in a family-friendly neighborhood with easy access to schools, shopping, transit, and highways while bypassing major congestion. (id:60365)
16 Workgreen Park Way
Brampton, Ontario
This Stunning 4-Bedroom Executive Detached in Bram West Is Under 5 Years Old and Loaded With Upgrades Hardwood Throughout, Soaring 9FT Ceilings, Double-Sided Fireplace, Sun-Filled Open Concept Layout, and a Chefs Kitchen With Quartz Countertops, Centre Island & S/S Appliances. 4 Spacious Bedrooms, 3 Spa-Like Baths, and a Legal Separate Basement Entrance Make It Perfect for Living or Investment. Bonus: The Home Right Next Door 14 Workgreen Is Also for Sale! Ideal for 2 Families, Friends Who Want to Live Side-By-Side, or Savvy Investors. This Opportunity Won't Last! Extras: Upgraded S/S Appliances, B/I Dishwasher, All Existing Light Fixtures, Legal Separate Entrance to the Basement From the Builder. Ideal Location West of Brampton With Cross Proximity to Excellent Schools, Place of Worship, Highways (407 & 401), Mississauga, Halton Region. (id:60365)
52b Cork Avenue
Toronto, Ontario
Exquisite Custom-Built Home in Prime North York Location!Stunning, custom-built residence offering over 4000 sq ft of luxurious living space. This beautifully crafted 4-bedroom, 6-bathroom home is the perfect blend of modern sophistication and timeless design. Each of the four generously sized bedrooms features its own private ensuite bathroom, providing ultimate comfort and privacy for the entire family. The open-concept main floor is an entertainers dream, showcasing soaring coffered ceilings, rich hardwood floors, and an elegant chefs kitchen with top-of-the-line built-in appliances, quartz counters, and an oversized center island. The spacious living and dining areas are flooded with natural light, seamlessly flowing into a beautifully landscaped backyard retreat. Enjoy evenings on the covered porch or gather around the sleek fireplace for cozy nights in. Additional features include a private double car garage with modern glass panel doors, glass railing staircase with custom finishes, high-end lighting fixtures, and custom millwork throughout, large primary suite with walk-in closet and spa-inspired 5-piece bath, finished basement with potential for a home theatre, gym or nanny suite Located on a quiet, family-friendly street close to top-rated schools, parks, and easy access to transit and highways. (id:60365)
30 Polstar Road
Brampton, Ontario
Spacious, upgraded detached home ideal for families. Finished basement with separate entrance from the builder, offers rental or in-law suite potential. Prime location with excellent access to transit and amenities. Move-in ready with modern features and multiple parking spaces. >Orientation: North-east facing. >Layout: Modern and practical with combined living/dining area. >Kitchen: Upgraded, open-concept kitchen with breakfast area; walkout to a customized deck featuring a privacy screen, concrete patio, and shed. >Main Floor: Includes a separate den/office space. >Bedrooms: 4 spacious bedrooms upstairs; primary bedroom has a 5-piece ensuite with a Jacuzzi tub & 2 walk in closets, Loft converted into 4th bedroom. >Basement: Finished with 1 bedroom, 1 full washroom, separate entrance, walk-in pantry, walk-in closet, and a wet bar (convertible to a kitchen). Parking: Extended driveway (no sidewalk) fits 3 cars plus 1 garage spot (total 4 parking spaces). >Upgrades: 9-foot ceilings on the main floor, pot lights in the living area and exterior. Gas Fireplace. garage with lot of storage space with floating shelves. >Location Benefits: Close to Mount Pleasant GO Train Station, shopping plazas, parks, schools, public transport, and other amenities. (id:60365)
138 Osborne Crescent
Oakville, Ontario
Charming Bungalow On Quiet Crescent In Family Friendly Area!!! Walking Distance To Sunningdale School,French Immersion And White Oaks With Prestigious Ib Program!!! Huge Storage Room,Gorgeous Kitchen,Bath, Skylite,Driveway For 5 Cars,Brick Shed With Electricity,Sliding Door To Backyard,,Pot Lights,El Panel To 100 Amp.Furn.& Cac 2010 (id:60365)
1223 Azinger Lane
Mississauga, Ontario
Modern Living in Prime Lakeview. Welcome to your next chapter in the vibrant family friendly community of Lakeview! This beautifully appointed home offers a modern lifestyle with standout features, starting from the impressive double door entry leading into a sunlit main level with rich hardwood floors on the main level and staircase. The open-concept main floor is ideal for entertaining or unwinding after a busy day. Enjoy cooking in the sleek kitchen complete with stainless steel appliances, granite counters, and asunlit breakfast area. The kitchen flows effortlessly into the spacious dining room and greatroom, where you'll find a cozy fireplace and walkout to a raised deck perfect for outdoor bbq. Step down into a stunning, custom interlocked backyard built for relaxing and entertainingalike.The spacious primary bedroom offers ample closet space with builtins and a spa-inspired ensuite with a soaker tub and stand-up shower. On the third level, a versatile loft-style bedroom includes its own 4-piece ensuite and a walkout to a private balcony ideal for guests, a homeoffice, or a creative retreat.The fully finished lower level adds even more flexibility with a bedroom, 4-piece bathroom, and a convenient laundry area. Located just minutes from the lake, parks, schools, transit, trendy cafes, and major routes to downtown Toronto, this home combines suburban tranquility with urban convenience perfect for todays lifestyle. Extras include: gas line in the backyard, custom builtin closets, expoxy floor in the garage with additional shelving for added storage. (id:60365)
1442 Savoline Boulevard
Milton, Ontario
Brand New Great Gulf home, 4 Bed ,3 Washroom never lived in(the Mooreland 2000 Sqft). Don't miss out on this opportunity to own a newly built home with Great Gulf Luxury Upgrades and Full Tarion Warranty. Award Winner builder with Great Reputation . Includes bright open concept chef's kitchen with large island/breakfast bar, upgraded hardwood throughout, upgrade chimney hood fan, quartz counters in kitchen and all bathrooms. Carpet Free home This house features a convenient 2nd floor laundry room . Home also comes with a side door Entrance for Future Second Dwelling , with direct private access to basement with bathroom rough-in, Second Laundry Rough-In and large egress window. Near new schools, Milton GO, shops, dining and easy access to Hwy 401 and 407. (id:60365)
127 Worthington Avenue
Brampton, Ontario
Welcome to Fletcher's Meadow-one of the most sought-after neighbourhoods! This beautiful 4-bedroom home with a legal 1-bedroom basement apartment (separate entrance & income potential)offers the perfect opportunity for families and investors alike. Plus, it comes with a city-approved Additional Dwelling Unit (ADU) for even more value! The main floor boasts a bright and inviting layout with separate living, dining, and family rooms, all finished with elegant laminate floors. The modern kitchen overlooks the cozy family room and backyard, filling the space with natural light. Conveniently located just minutes from Mount Pleasant GO Station, top-rated schools, community centres, grocery stores, banks, gas stations, and more-everything you need is right at your doorstep. Whether you're looking for a place to grow your family or an investment with great potential, this home truly has it all! (id:60365)
30 - 2400 Neyagawa Boulevard
Oakville, Ontario
Oakville's Prestigious Winding Creek Cove semi-gated Community! Spectacular 3,891SF (AG) 3-storey end unit executive townhome, beautifully finished from top-to-bottom with a recent over 400K high-end renovation. Located on a private cul-de-sac surrounded by nature! Residents enjoy immediate access to the Sixteen Mile Creek basin with access to the Moccasin Walking Trails and Lions Valley Park. Here's just a few features: CHEF'S CUSTOM DREAM KITCHEN with a full suite of Thermador SS Pro Series Appliances, Quartz Counters, special lighting, oversized island, Butler's Pantry and walk-out to the large private balcony with gas BBQ. The formal dining room has a coffered ceiling and a wall of ceiling to floor windows. The Great room features a large Bay window with beautiful scenic views of the ravine and pond, gas fireplace. LED pot and designer lighting T/O. Gorgeous 10" wide plank White Oak hardwood T/O. The large home office also has ceiling to floor windows. Relax and unwind in the massive master retreat with large walk-in closet with extensive built-ins and lavish four-piece ensuite with double vanities and heated floor. Completing the upper level are two additional large bedrooms, 5-piece main bathroom and convenient laundry room. The lower level features family/home theatre room, wall to wall windows with walk-out to the ground level patio, ceiling to floor ledge rock with linear gas fireplace, custom wet bar, fourth bedroom/gym and 2-piece bathroom. The evestroughs have leaf guards. The list goes on and on. This designer townhome is the epitome of modern excellence! Conveniently located to golf, shopping, schools, hospital, trails, parks, major hwys, GO, etc. 10+++ (id:60365)
42 Lynnford Drive
Toronto, Ontario
An exceptional opportunity to own a completely renovated all-brick bungalow, offering over 1,200 sq ft of sophisticated living in one of Etobicoke's most coveted enclaves. Thoughtfully reimagined, the main floor now features a brand-new washroom, updated flooring throughout, and sun-filled open-concept interiors, while a private side entrance leads to a fully finished, recently renovated lower level, making it ideal for multigenerational living, rental income, or turnkey Airbnb use. Perfectly positioned moments from Cloverdale Mall, Sherway Gardens, Kipling Station, GO Transit, and major highways, this home combines convenience with tranquility, surrounded by lush parks, upscale shopping, and premier amenities. Every detail has been thoughtfully curated for modern living, blending elegance, comfort, and opportunity. Ready for a buyer seeking a smooth, fast closing, this residence is the ultimate balance of lifestyle and investment potential. A rare find in todays market! (id:60365)
3991 Bloor Street W
Toronto, Ontario
Bunga-hello! Behold this impeccably maintained family bungalow in the bull's-eye of coveted Eatonville. This 3+1 bedroom home sits on a lovely 40x150' lot and has been cared for with pride since a full renovation in 2014. I'm not sure if you can believe the size of this gorgeous kitchen - can you believe the size of this gorgeous kitchen?? How about that high-ceilinged sprawling basement with a separate entrance, bedrooms, and 3-piece bathroom? Step out back to the greenest yard with it's mature trees, open views, a shaded patio for summer bbqs, and reading nooks aplenty - a summer hideaway that the sellers will dearly miss. The extra-high ceiling in the garage is screaming for a car-lift, a storage dream, or a man-fort! There's transit in every direction - fall out of bed to the bus stop, amble down to Kipling GO, or a quick zip to the 427, you can be anywhere in a snap. All of the groceries, cafes, and cool stuff nearby. Floor plans attached! Offers anytime - come and get it! For the full HD Video, copy & paste: https://tinyurl.com/yj3y3yxj - and for the 3D Tour: https://tinyurl.com/5a82cfha (id:60365)

