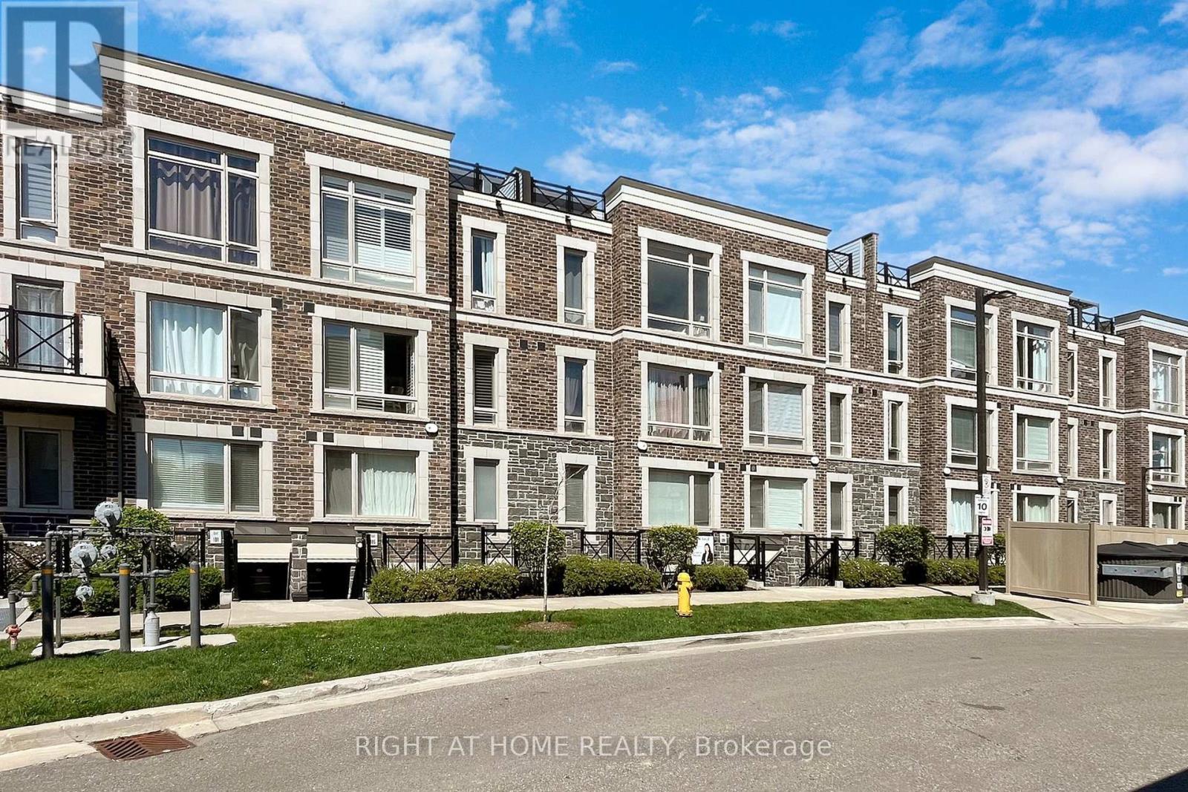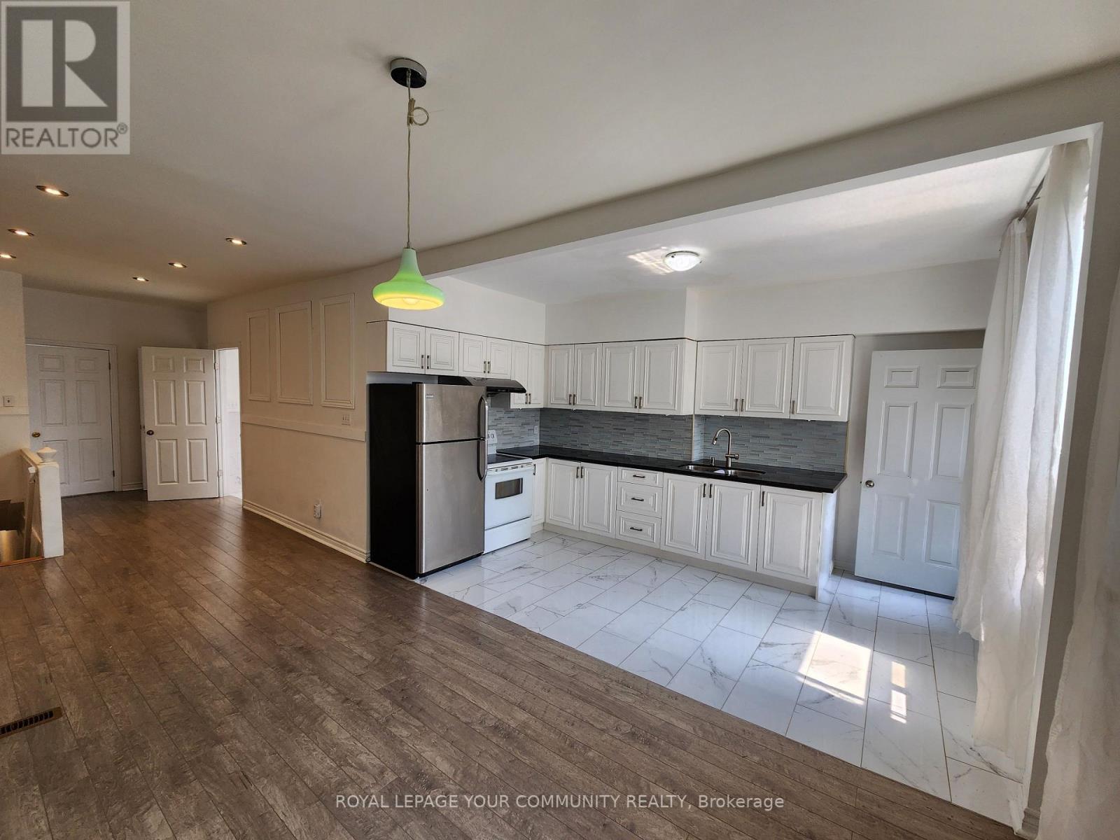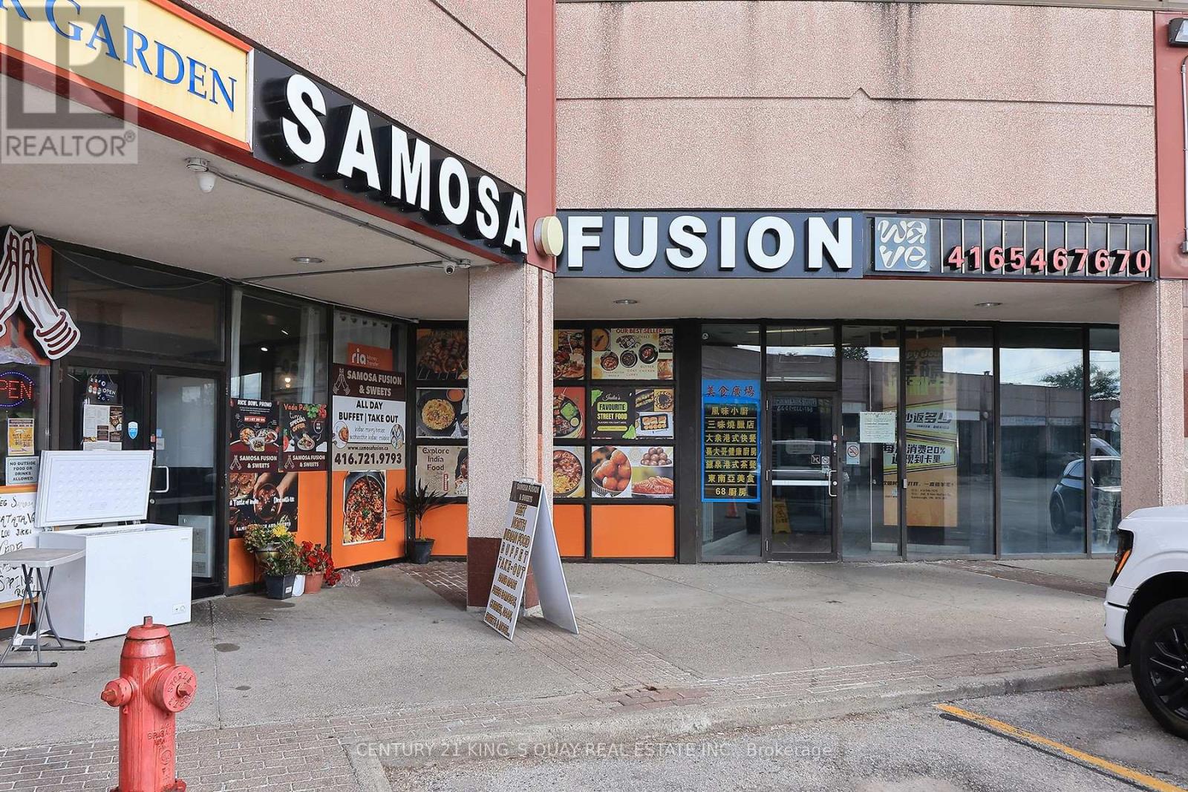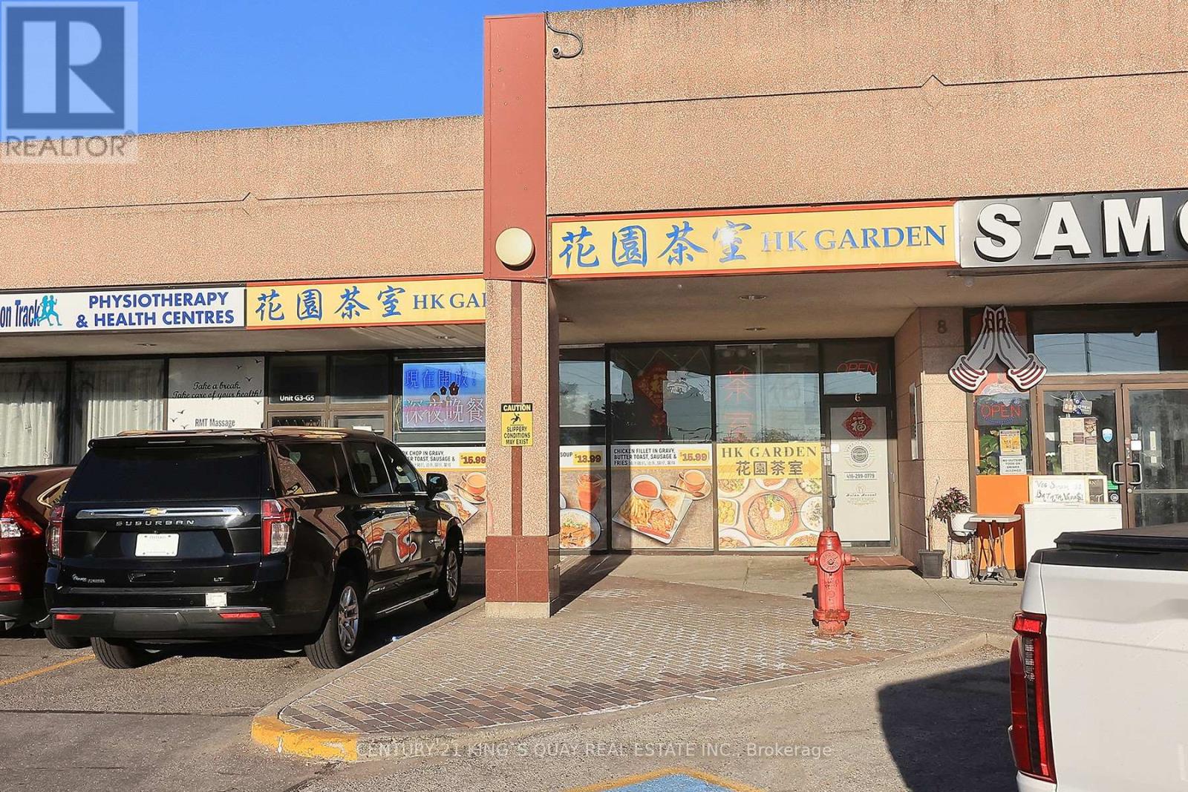7092 Beach Drive
Ramara, Ontario
Over 90 of stunning Lake Couchiching frontage with clean water, rock ledges and hard sand bottom. Enjoy the dock for your morning coffee, attach your boat or jump in for a great swim. Gorgeous sunset views over the lake. Charming 4 season waterfront home/cottage. Open concept kitchen with quartz counters to living room with large windows for lovely water views. Great room with fireplace also overlooks the water and walks out to a spacious deck. Wonderful 2nd floor Primary Suite with a cozy fireplace and a luxurious 6 piece ensuite and the oversized garage were added in 2020. 3 other main floor bedrooms. 2 super cute bunkies for the kids or guests to relax. Storage sheds for all your toys and gear. Enjoy the view of boats travelling the Trent Severn Waterway. Minutes to Washago or Orillia for all your amenities. Great lakeside community with community centre, public dock and boat launch close by. Septic system replaced in 2018. (id:60365)
142 32nd Street S
Wasaga Beach, Ontario
**WATERFRONT OPPORTUNITY** A warm welcome beckons you to 142 32nd St South, a detached bungalow with nearly 900 sqft awaits your personal touch! This year-round cottage has been lovingly maintained, with the convenience of connections to municipal water, sewers and natural gas. This property, with its 50 feet of Nottawasaga riverfront, offers an ideal setting for year-round living or peaceful weekend escapes. Set on a quiet dead-end street yet only a short walk to the longest fresh water beach in the world with miles of sandy beaches, stunning sunsets and dedicated dog beach. Picture your summers on the river, ideal for kayaks, paddleboards, jet-skis or fishing for dinner off your own deck with seasonal trout and salmon. Boasting 2 bedrooms plus a den (or possible 3rd bedroom), a full 3-piece bathroom, a spacious kitchen and inviting open concept living/dining space with vaulted ceiling and walk-out onto the rear deck, this home holds immense potential. With newer windows, forced air gas furnace, insulated crawl space, seize this opportunity to transform this property into your own riverside paradise! (id:60365)
332 - 16a Elgin Street
Markham, Ontario
Spacious 3 Bedroom With 2 Bathrooms In Thornhill. Upgrade Kitchen With Stainless Steel Appliances & Granite Counters. Step To York Farmers Market,Galleria Supermarket Thornhill,Restaurants,Shops On Yonge Shopping Mall,Public Transit.Amenities:Indoor Pool, Party Room, Sauna,Gym, Etc. (id:60365)
56 Mintwood Road
Vaughan, Ontario
Welcome To This Rare Opportunity In Highly Sought-After Thornhill Woods! This Exclusive 3-Bedroom End-Unit Townhouse Showcases A Premium Extra-Large Lot With A Spacious Backyard, Delivering Exceptional Outdoor Living And Endless Possibilities For The Entire Family. Inside, The Home Features A Bright, Functional Layout With Hardwood Floors Throughout, Generous Windows Filling The Space With Natural Light, And Thoughtful Upgrades That Elevate Everyday Living.The Main Level Offers Comfortable Family Spaces Perfect For Both Relaxed Evenings And Entertaining Guests, While The Upper Level Boasts Three Well-Sized Bedrooms And The Convenience Of An Upstairs Laundry Room. A Separate Entrance Leads To A Fully Finished 2-Bedroom Basement Apartment With Its Own Kitchen, Offering Flexibility For Extended Family, In-Law Living, Or Valuable Rental Income Potential.Parking For Two Vehicles On The Driveway Plus A Garage Adds Everyday Practicality, While The Coveted Thornhill Woods Location Delivers Outstanding Schools, Parks, Trails, And Amenities At Your Doorstep. With Its Unique Lot Size, Versatile Layout, And Prime Location, This Home Combines Comfort, Functionality, And Value In One Exceptional Offering. Don't Wait! (id:60365)
129 - 2 Dunsheath Way
Markham, Ontario
Welcome to this stunning 2-bedroom, 2-bathroom stacked townhome WITH 2 PARKING SPACES located in a vibrant, family-friendly neighborhood. This east-facing unit is bathed in natural sunlight throughout the day, creating a warm and inviting atmosphere. Step outside to your own private, oversized terrace perfect for outdoor dining, entertaining, or simply relaxing in the sun. The upgraded kitchen boasts modern stainless-steel appliances, a sleek quartz waterfall countertop, and ample cabinet space. Enjoy elegant hardwood flooring throughout the unit, providing both style and durability. The spacious living room features a built-in entertainment unit, maximizing space and functionality. Both bedrooms are well-sized with generous closet space, ideal for a young couple or growing family. The unit includes convenient in-suite laundry with a stacked washer and dryer for added ease. Parking is never an issue with two underground side-by-side spots located just steps from the garage entry. Additional storage is available within the unit for all your organizational needs. Located near major highways, commuting is a breeze. Enjoy the convenience of nearby SmartCentres for shopping, dining, and everyday essentials. Markham Stouffville Hospital is just minutes away, adding peace of mind for families. This home is surrounded by lush green spaces and parks, making it ideal for outdoor activities. Experience modern living with a community feels in this beautifully maintained home. Don't miss your chance to own this bright, upgraded, and move-in-ready townhome! (id:60365)
28 Silverthorne Drive
Cambridge, Ontario
Welcome to Your Ideal Family Home! Beautifully upgraded and meticulously maintained, this spacious 3-bedroom single detached home is nestled in a quiet, highly sought-after neighborhood. With no sidewalk and parking for up to 5 vehicles, you'll enjoy hassle-free snow removal and ample space for guests-a rare find!Step into your private backyard oasis, fully fenced and perfect for outdoor entertaining, gardening, or simply relaxing. The home is finished top to bottom and completely carpet-free, featuring solid hardwood and laminate flooring throughout. Freshly painted with modern pot lights on the main floor, it's move-in ready and shows true pride of ownership.Inside, the bright, open-concept main floor offers a welcoming great room, formal dining area, and a family-sized eat-in kitchen complete with a breakfast bar and brand-new stainless steel appliances-perfect for both daily living and entertaining. Upstairs, you'll find three generously sized bedrooms, each with large windows bringing in abundant natural light and ample closet space. The primary suite is your private retreat, featuring a 4-piece ensuite, while the 3-piece main bath adds style and comfort for the rest of the family. The finished basement features a private side entrance through the garage, a spacious bedroom, and a cozy living area-ideal for rental income, an in-law suite, or multi-generational living.Located just steps to parks, top-rated schools, and offering easy access to major transit routes and amenities, this home truly offers the perfect balance of space, style, and versatility. (id:60365)
Upper Floor - 1075 Gerrard Street E
Toronto, Ontario
Welcome to 1075 Gerrard Street E, Upper floor Toronto. This is a spacious & updated 2-bedroom apartment located on the second floor of a detached home in the heart of vibrant Leslieville/South Riverdale. This well-maintained unit features a large eat-in kitchen with custom cabinetry & granite countertops, matching his & hers bathrooms, and wainscoting throughout, adding timeless charm. Enjoy a private balcony, perfect for morning coffee or relaxing evenings. Steps to Gerrard Square Mall (Walmart, grocery, shopping), public transit, parks, elementary & high schools, and a wide variety of local restaurants. Streetcar right across the street for easy downtown access.Extras: Fridge, Stove, Washer & Dryer, A/C. Street parking available. Tenant responsible for hydro/water. Landlord covers central gas heating + air conditioning.Ideal for professionals or quiet tenants seeking a walkable, transit-friendly location with character and convenience. (id:60365)
G8 - 8 Glen Watford Drive
Toronto, Ontario
Step into success with this fully equipped Indian restaurant nestled in a high-traffic plaza surrounded by top-tier anchors retail shops, popular eateries, a bank, school, community centre, church, and thriving residential neighbourhoods. Located right next to a bustling food court, this spot boasts exceptional visibility, ample parking, and easy access via public transit. The spacious dining area is perfect for everything from intimate family celebrations to private functions and corporate events. Open 7 days a week from 7am to 12am most days, it is a great spot for early morning breakfast, lunch, dinner and late night dine ins as well as for take outs and deliveries. Featuring a massive commercial kitchen with 18' & 20' exhaust hoods, 2 walk-in coolers, a brand-new tandoori oven, and a full suite of chattels and equipment-all ready to go. This business is perfect for your own rebrand or fresh concept. Don't miss your chance to bring your culinary vision to life in a well-established, high-demand location! (id:60365)
G6-7 - 8 Glen Watford Drive
Toronto, Ontario
Beloved Hong Kong-Style Restaurant for Sale in Prime Scarborough Location! Own a piece of local culinary history! This community staple has been serving loyal customers for over 20 years and is ready for its next chapter. Situated on a busy corner at Sheppard & Midland, the restaurant enjoys unbeatable visibility and consistent foot traffic within a plaza that offers ample parking. The 1,100 sq ft space features 46 seats, 2 basement storage rooms and a fully equipped commercial kitchen with a 20 exhaust hood and 2 walk-in cooler/freezer perfectly set up for dine-in, takeout, and delivery. Open 7 days a week from 7AM-5PM, this breakfast and lunch hotspot benefits from a steady stream of regulars from nearby businesses and mature residential communities. Huge growth potential by extending hours and offering dinner service. Turnkey and profitable with the option to rebrand and bring your own culinary concept to life. Don't miss out on this rare opportunity to take over a thriving restaurant in a sought-after Scarborough location! (id:60365)
4013 - 11 Wellesley Street W
Toronto, Ontario
Spectacular city view, East facing with much sunlight. Steps to Subway Station, Universities, YMCA and more. Plenty of food options within walking distance. Green P parking underground. (id:60365)
190 Wedgewood Drive
Toronto, Ontario
Stunning Renovated 3-Bedroom 1,500 SQFT Bungalow in Premier Willowdale East. Discover this completely renovated dream home, perfectly designed for small families or young professionals seeking luxury and comfort. This beautifully appointed detached bungalow sits on an expansive lot in the desirable yet tranquil Newtonbrook area of Willowdale East. Exceptional Living Spaces -This luminous single-level home features a premium contemporary kitchen with full stainless steel appliance package and induction cooking technology. Step outside to your private entertaining paradise - a sprawling deck with gazebo overlooking a secluded backyard oasis surrounded by mature landscaping, ideal for hosting gatherings. Prime Location & Connectivity - Strategically positioned just steps from the bustling Yonge and Steeles intersection and only a 3-minute drive to Finch Station. Enjoy seamless access to TTC, major expressways (401/404/DVP), Centerpoint Mall, Bayview Village Shopping Centre, parks, schools, and Yonge Street's diverse dining and retail options. Premium Neighborhood & Amenities - Nestled on a quiet street within an upscale residential enclave surrounded by million-dollar properties. Benefit from ample parking and walkable access to shopping centers, banks, restaurants, and entertainment venues along Yonge Street. Main floor living only. Driveway is shared with garden suite tenants. (id:60365)
3202 - 4978 Yonge Street
Toronto, Ontario
Vacant and Ready to Move-In. This is where Luxury, Convenience, Safety and Affordability meet in Perfect Harmony. Sitting on a higher levels of Ultima Building With Clear Views of East. This Vacant & Upgraded suite in the prestigious and newly renovated Ultima Tower is located in the heart of North Yorks vibran core. Offering direct underground access to the subway, Sheppard Centre, groceries, dining, entertainment, and everyday conveniences, this residence combines unmatched urban accessibility with modern comfort no need to step outside during Torontos cold winters.Perched on the 32nd floor, one of the highest and rarely available levels in the building, this east-facing unit boasts panoramic, unobstructed views, flooding the space with natural light by day and offering a breathtaking city skyline by night. Unlike lower-floor units that face other buildings, this suite offers complete privacy and a true sense of elevation.The functional open-concept layout features a bright living and dining area with a large window, perfect for everyday living or entertaining. Newer laminate flooring throughout (excluding tiled areas) lends a fresh, modern feel to the space. The spacious den with a door, closet, and ceiling light is ideal as a second bedroom or a quiet home office, providing great versatility.This is a bright, clean, and exceptionally maintained suite in a well-managed building with recently renovated hallways and an upcoming newly designed lobby, adding further appeal and long-term value.Includes one parking space and one locker. Rarely do opportunities arise to own on such a high floor elevate your lifestyle with this spectacular view, exceptional privacy, and premium location. (id:60365)













