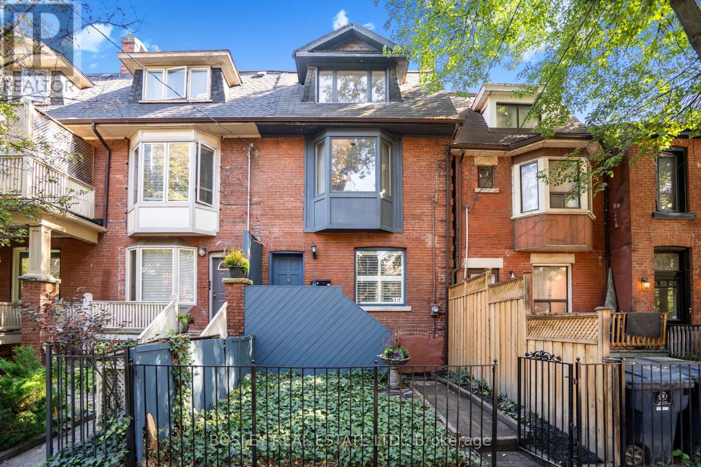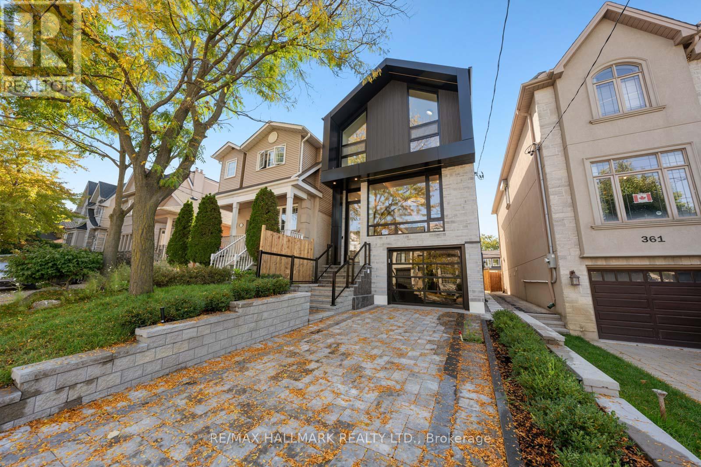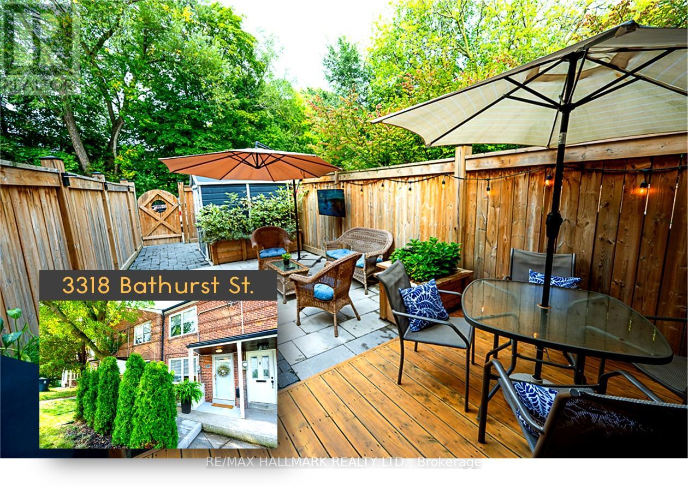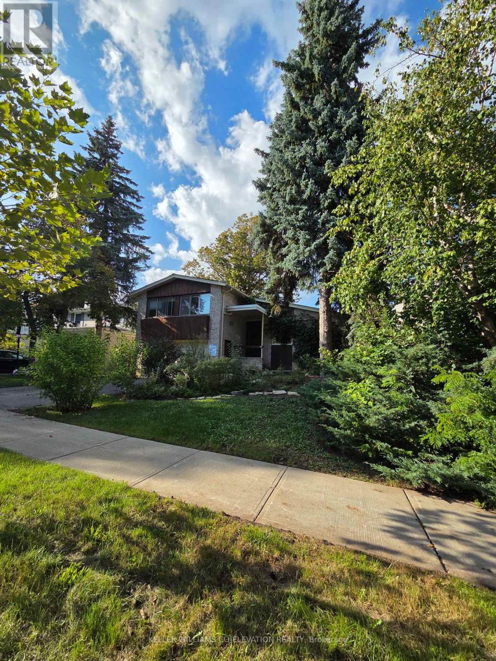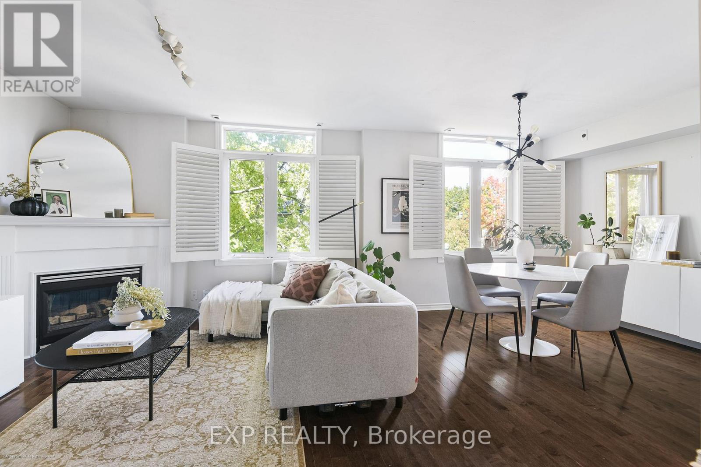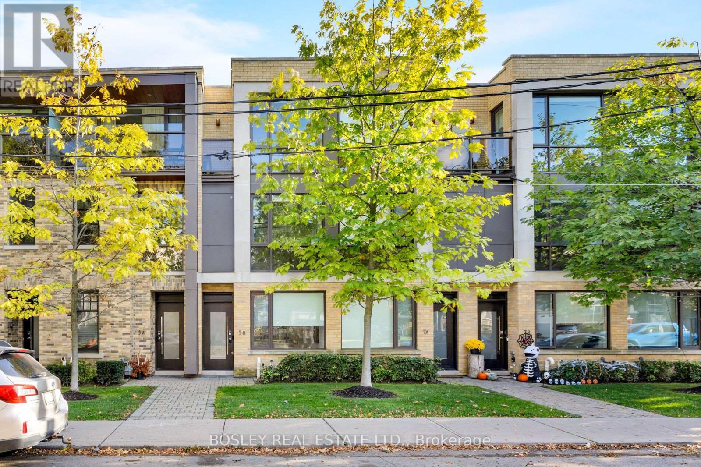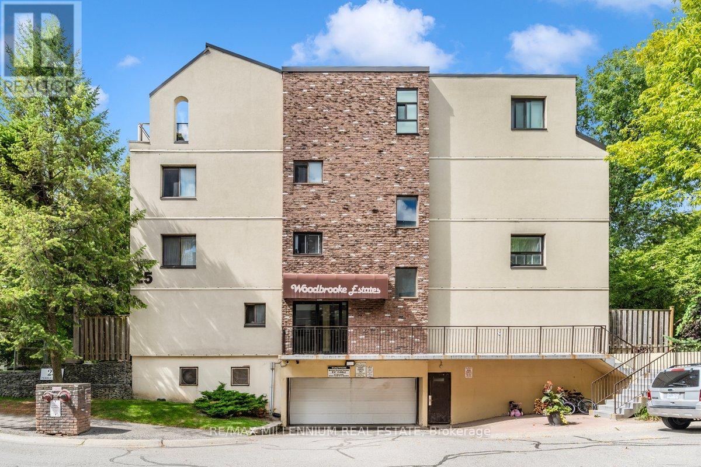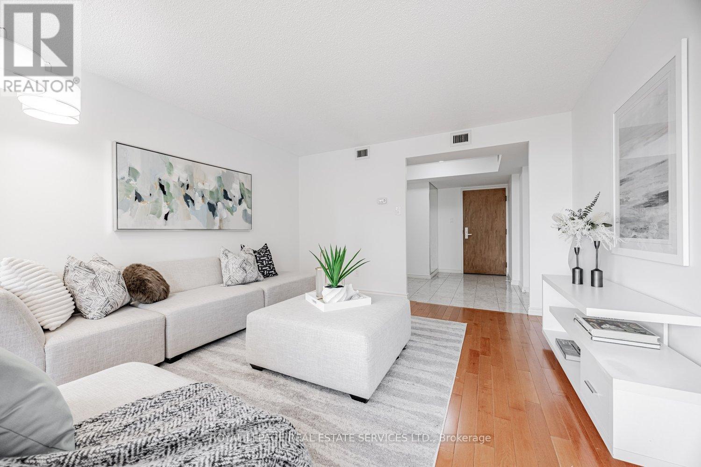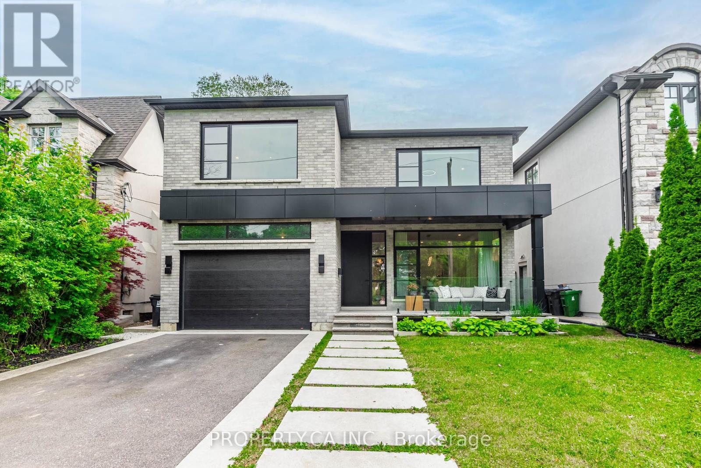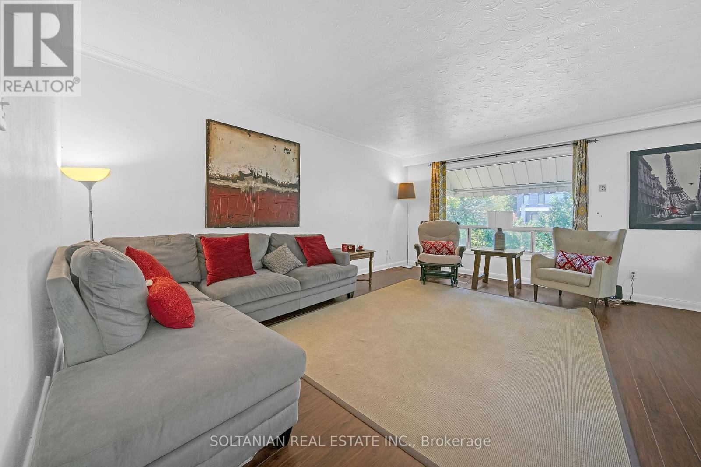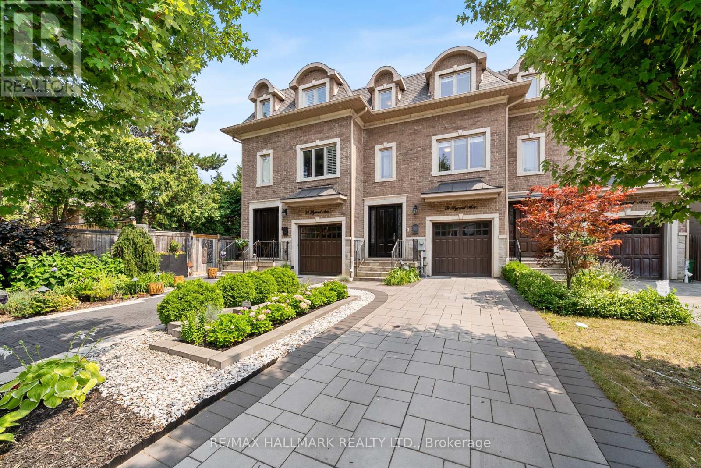119 Seaton Street
Toronto, Ontario
This solid brick 1912 house had a complete gut renovation in the 1980s and the interior was re-built in a spare, plain, architectural style. The plan is very open with a classic 80s signature - an interior lightwell. All the rooms are extra large - check the bedroom sizes, and the house comes in at just under 2200 square feet - larger than many in the neighborhood. There are stunning black oak floors on the main and up the staircase. If you are a pyrophile, this house is for you - there are 3 (three) wood-burning fireplaces. There are also 3 decks. One off the main; one off the rear 2nd floor bedroom and a brand new huge one off the third floor. With a new kitchen and baths this house will be a showplace! Parking is in the carport! Great south Cabbagetown location. Minutes to downtown and steps to the new Moss Park subway station. (id:60365)
359 Cranbrooke Avenue
Toronto, Ontario
359 Cranbrooke Avenue - Modern Family Luxury in Lawrence Park North. Welcome to 359 Cranbrooke Avenue, a stunning modern family home nestled in the heart of Lawrence Park North, one of Torontos most desirable neighbourhoods for families and professional couples alike. This elegant detached residence perfectly combines luxury, functionality, and walkability in an unbeatable location. Steps to John Wanless Junior Public School, Lawrence Park Collegiate, and just a short stroll to the shops, cafes, and restaurants along Yonge St and Avenue Rd. This home offers the best for the lifestyle of Toronto family living. Enjoy easy access to the TTC, parks, and top-rated private schools such as Havergal College and Toronto French School, all within walking distance.The open-concept main floor is designed for entertaining, featuring a custom chefs kitchen with black stone counters, a massive centre island, and Sub-Zero and Wolf appliances. Warm white oak hardwood floors, 3 gas fireplaces with stone surround (one gas, 2 electric), and oversized black aluminum windows create a sophisticated yet comfortable atmosphere. The expansive sliding doors lead to a beautiful rear deck and landscaped backyard perfect for gatherings and everyday living. Upstairs, you will find four spacious bedrooms, including a primary suite with a spa-inspired ensuite (heated floors) and a walk-in dressing area. A large skylight fills the home with natural light, complemented by oversized windows throughout.The lower level offers a generous recreation room, wet bar with custom millwork, guest bedroom, and walkout to the backyard w/ massive glass sliding door. Additional features include radiant in-floor heating in basement, heated bathroom floors, Creston smart home system, in-ground sprinklers, and rough-in for a heated driveway and front steps. Experience refined living and timeless design at 359 Cranbrooke Avenue the perfect blend of urban convenience and family comfort in Lawrence Park North. (id:60365)
3318 Bathurst Street
Toronto, Ontario
CUTE, QUIET, BRIGHT and CHARMING - This 2 bedroom, freehold, family starter with TWO PRIVATE PARKING SPOTS, perfectly situated in a highly sought-after location. THIS HOME IS IN EXCELLENT CONDITION, meticulously maintained, cared-for and UPGRADED. Steps to top-rated schools, synagogues, shops, restaurants, public transit & parks. PRIVATE BACKYARD: solar-powered, new privacy fence, a spacious deck for summer gatherings (NOTE: garden furniture included, as well as TWO garden sheds. INSIDE: stainless steel appliances, a gas stove, and premium oak HARDWOOD floors, crown mouldings, pot lights. UPSTAIRS: generous primary bedroom (easily big enough for a KING-SIZED BED) and a cozy second bedroom; NEW flooring as well as a freshly updated 4-piece bathroom. BASEMENT: custom built-in spacious laundry area, lots of storage & LOTS of upgrades. See list attached. HI-EFF gas furnace, 100 amp wiring. This is a sweet gem... Come by the OPEN HOUSE THANKSGIVING WEEKEND, Sat & Sun 2:00 - 4:00 (id:60365)
36 Danville Drive
Toronto, Ontario
A rare opportunity in prestigious St. Andrew's Neighborhood . This exceptional property offers the perfect setting to renovate or build your dream home in one of Toronto's most desirable neighborhoods. The home features open-concept living areas with dramatic cedar paneling on the main floor, creating a warm, inviting atmosphere. Expansive picture windows provide beautiful views of the gardens and fill the interior with natural light, a true reflection of thoughtful design. Multiple fireplaces enhance the character and comfort of the space, while the layout offers exceptional flow for both everyday living and effortless entertaining. Recent updates include spacious decks added in 2017, a roof replaced in 2013, and some newer windows. The kitchen is equipped with a stainless steel Samsung stove and refrigerator, both installed in 2017. Additional features include a two-car garage, gas boiler and electric heating (GB+E), and all existing light fixtures. An outstanding opportunity to create something truly special in one of Toronto's most established and elegant communities. (id:60365)
307 - 3 Shank St. Street
Toronto, Ontario
Tucked along a quiet, tree-lined street just steps from Trinity Bellwoods and Queen West one of Toronto's most vibrant and coveted corridors this beautifully designed two-bedroom condo townhome delivers an effortless blend of comfort, style, and ease. Behind its classic red-brick façade lies a space that feels more like a home than a condo. Thoughtfully laid out across multiple levels, its perfect for a couple or first-time buyer seeking room to grow. The main floor offers open-concept living, dining, and kitchen areas with a convenient powder room ideal for entertaining or unwinding. Oversized windows bathe the space in natural light, while the kitchens two-tone cabinetry (white uppers and deep blue lowers), Caesarstone countertops, and subway tile backsplash lend a touch of modern refinement. Upstairs, you'll find a bright four-piece bath and two generous bedrooms. The second bedroom, currently a charming nursery with built-ins, could easily serve as a guest room or home office. The primary suite offers ample closet space and a peaceful, sunlit retreat. On the top floor, a spacious rooftop terrace provides a rare urban escape expansive enough for lounging, dining, or simply enjoying sunset cocktails under the stars, surrounded by treetop views. Just moments from Trinity Bellwoods Park and some of the city's most celebrated cafés, restaurants, and shops, yet quietly tucked within a family-friendly pocket, this home strikes a perfect balance between urban energy and neighbourhood calm. A rare offering of scale, character, and setting city living, beautifully composed. (id:60365)
5b Sylvan Avenue
Toronto, Ontario
This deceptively spacious 3-bedroom, 3-bath residence offers over 2,000 sq. ft. of sophisticated urban living in one of Torontos most vibrant neighbourhoods. Bathed in natural light, the open-concept main floor features 9 ceilings, a custom European kitchen with premium appliances, and a generous living and dining area with a sleek gas fireplace and walkout to a private, south-facing terrace perfect for morning coffee or evening entertaining. The versatile layout includes two generous bedrooms on the second level, each with walk-in closets, plus a convenient laundry area and hardwood flooring throughout. The entire third floor is dedicated to a luxurious primary retreat, complete with his-and-hers closets, a spa-inspired 5-piece marble ensuite, and a private outdoor terrace for quiet moments above the trees. A built-in 1.5-car garage with direct interior access adds rare convenience. Located steps from Dufferin Grove Park, Bloor Street, TTC, schools, and vibrant local shops and cafes, this contemporary home delivers the perfect blend of style, space, and location. (id:60365)
14 - 25 Pebble Byway
Toronto, Ontario
Welcome to this beautiful 3-BR, 1-Bath stacked condo located in one of the city's most sought-after family neighbourhoods homes to some of the best-ranked schools Highland Jhs & Cliffwood Ps(French Immersion), A.Y Jackson Ss. Walking Distance To Seneca College.. High Demand Neighbourhood, Boutique Shops At Shops On Don Mills, Close To Supermarket, Plazas, Parks, Trails. One Bus To Don Mills/Sheppard Subway Station, Seneca College, Mins To 404, Close T 401/407. .Perfect for growing families or savvy investors this spacious unit offers a functional layout, Huge Master Bedroom (almost 250 Sqft) With W/I Closet & B/I Closet, All 3 Bedrooms Walk Out To Large Balconies. Move In Condition! Don't Miss It! Don't miss this opportunity to book your showings while it lasts!Amenities Indoor Pool, Gym, Underground Car Wash.... (id:60365)
501 - 900 Yonge Street
Toronto, Ontario
Boutique building with only 4 suites per floor. Large bedrooms and 2 full bathrooms. One parking spot and one locker. Wooden floors throughout. Great for entertaining. Large laundry room with lots of storage and built-in shelves. Primary bedroom has walk-in closet. 2nd bedroom combined with the den. Walking distance to two subway lines, library, restaurants, trendy shopping, schools, universities and parks. This property is ideal for downsizers and upsizers. Enjoy the quaint, lush garden on 2nd floor. (id:60365)
624 - 650 Sheppard Avenue E
Toronto, Ontario
One Room in Prestigious 'Shane Baghai Luxury Condos' W/ 24Hr Concierge. This Well-Maintained, Sun-Filled South facing Unit Features An Open Concept Living/Dining Area With Walk Out To Private Balcony. Hardwood Flooring Throughout With Pot Lights, S/S Appliances, Granite Countertops. Walking Distance To Bayview Village, Subway, Ttc, 401, Restaurants, Loblaws. Fairview Mall, Library, Shopping fitness And Yoga Area, Billiard, Cyber Lounge, Party Room With Kitchen, Card Room, Sauna.The Price Is Only For 1 room, To Share The Unit With The Landlady, Tenant must be Female. It Includes all utilities and also Free Wi-Fi, Great Layout Maintained a Clean Unit With a Balcony. This is a shared rental, tenant must be Female. (id:60365)
8 Manor Haven Road
Toronto, Ontario
Welcome to 8 Manor Haven Road A Newer Custom Home Across from the Park!This beautifully designed 4+1 bedroom, 6-bathroom home offers over 3500 sqft luxurious living in a prime family-friendly location. Built by Embe Constructions and designed by Shaun Lipsey, it features premium finishes and a thoughtful, functional layout throughout. The main floor features 10ft ceilings, pre-engineered hardwood floors, pot lights, and floor-to-ceiling inline windows that flood the home with natural light. Spacious principal rooms include a formal living room and a large separate dining room, ideal for entertaining. The chefs kitchen by California Kitchens is a true showstopper, equipped with top-of-the-line JennAir appliances, including a side-by-side fridge and freezer, two wall ovens, and a massive 10-ft island with ample seating. A dedicated prep space with drink fridge, paired with a huge walk-in pantry offer exceptional storage and prep space. The kitchen is open to the rear of the home, while remaining separate from the dining and living rooms. The family room features a cozy fireplace framed by a stunning floor-to-ceiling granite feature wall, creating a dramatic and welcoming focal point.Upstairs, you'll find four spacious bedrooms and three full bathrooms, including a primary retreat with a walk-in closet by Closets by Design and a spa-like ensuite with heated floors.The finished basement offers 1570 sqft includes a fifth bedroom, full bathroom, and a large open-concept rec space ideal for a home office, gym, or guest suite. A built-in bar adds flexibility for entertaining. Additional highlights include a heated mudroom, built-in Sonos surround sound, gas BBQ hookup, and a large private backyard. Located directly across from a park, this home delivers top-tier quality, comfort, and modern family living (id:60365)
183 Maxome Avenue
Toronto, Ontario
Nestled on one of the most sought-after and quiet streets in the Willowdale area, this property offers an exceptional 65ft x 161.25ft lot wide, deep, and beautifully positioned among luxury homes and backing onto park.The existing home is livable, functional, and full of potential perfect to move in, lease out, or hold as an investment while you finalize your building plans .All permits are in place for a 4,500 sq ft custom residence, saving you months of time and planning. Whether you choose to build your dream home, enjoy it as is, or generate rental income, this property delivers unmatched versatility and value in a highly coveted pocket surrounded by mature trees and upscale estates. Prime street within the exclusive Willowdale enclave. Close to top schools, parks, and vibrant shopping districts. Easy access to major routes while maintaining a peaceful residential charm. Opportunities like this are rare. Build, live, or invest in one of the finest addresses in the area! Bright And Spacious 3-Bedroom Bungalow Sits On A Premium 65 Ft Lot Backing Onto Tranquil Caswell Park. Maintained With Endless Possibilities Live In, Update To Your Taste, Generate Income, Or Build Your Custom Dream Home (building permit was previously approved and issued in 2019 (expired in 2021). Buyer may reapply to construct a custom home of approx. 4,500 sq ft (buyer to verify details with the City).The Main Level Showcases An Open-Concept Living And Dining Area With Expansive Windows Offering Abundant Natural Light, Plus A Family-Sized Kitchen With Cozy Breakfast Nook. The Primary Bedroom Includes A Charming Sunroom With A Walkout To A Private, Tree-Lined Backyard Ideal For Outdoor Enjoyment And Gatherings. The Separate Side Entrance Leads To A Finished Basement Featuring Two Bedrooms & Bathroom. Located In A Desirable, Family-Friendly Community Steps To Parks, Renowned Schools, Transit, Shopping, And Every Amenity. An Excellent Opportunity For Investors, Builders, And End Users Alike! (id:60365)
19 Hycrest Avenue
Toronto, Ontario
Welcome to 19 Hycrest Ave! Situated on a tree-lined, family-friendly cul-de-sac, this exquisite 4+1 bed, 5 bathroom, 3-storey home combines luxury upgrades and modern design for your ultimate turn-key freehold home with no monthly maintenance fees! Step up to a beautifully landscaped front yard with stone driveway and attached garage. Sophisticated and inviting, the heart of the home is the open concept main floor with soaring ceilings. The spacious living and dining areas flow seamlessly with ample natural light from the large windows, creating an entertainer's delight. The chef's kitchen dazzles with high-end finishes including stone counters, undercabinet lighting, s/s appliances, and a waterfall island with breakfast bar. Walk out to the stunning, fully fenced backyard with a sizeable stone patio, gas BBQ hookup, and turf lawn, creating an outdoor oasis. The third-floor primary suite is a personal sanctuary with private balcony, dressing area with a custom, built-in vanity and wardrobes with organizers, a walk-in closet, and a luxurious 6-pc ensuite featuring a soaking tub, rainfall shower, and double vanity. 3 additional spacious bedrooms all with their own ensuites, and walk-in closets. The 2nd floor office is the perfect flex space- guest suite, kids playroom, or home office. The finished basement is designed for relaxation and entertainment, with a rec room, built-in cabinetry, bar fridge, and ample storage. Direct home access to the attached garage, with updated epoxy floors and panelling, offers ever-needed storage and convenience. Whether looking for a family home or an executive retreat, this home is the perfect blend of elegance, comfort, and modern living, where every detail has been carefully crafted. Located in the highly sought-after Hollywood/ Earl Haig school district, and just a 5-minute walk to Bayview Subway station. Steps to Bayview Village shopping, Yonge and Sheppard amenities, community centre, tennis courts, parks, paths, and so much more! (id:60365)

