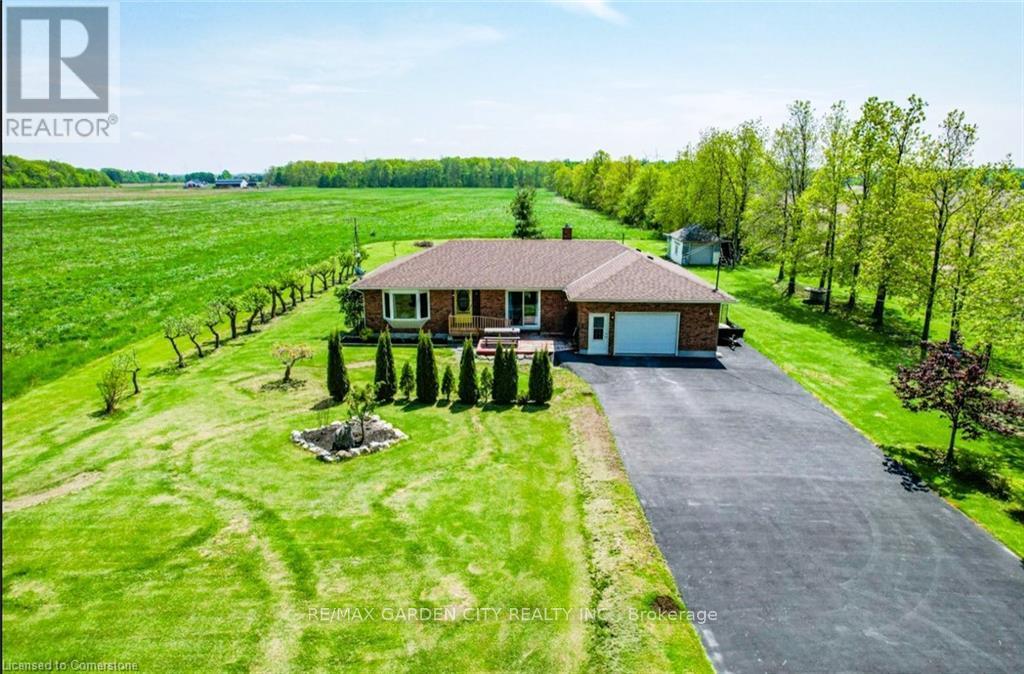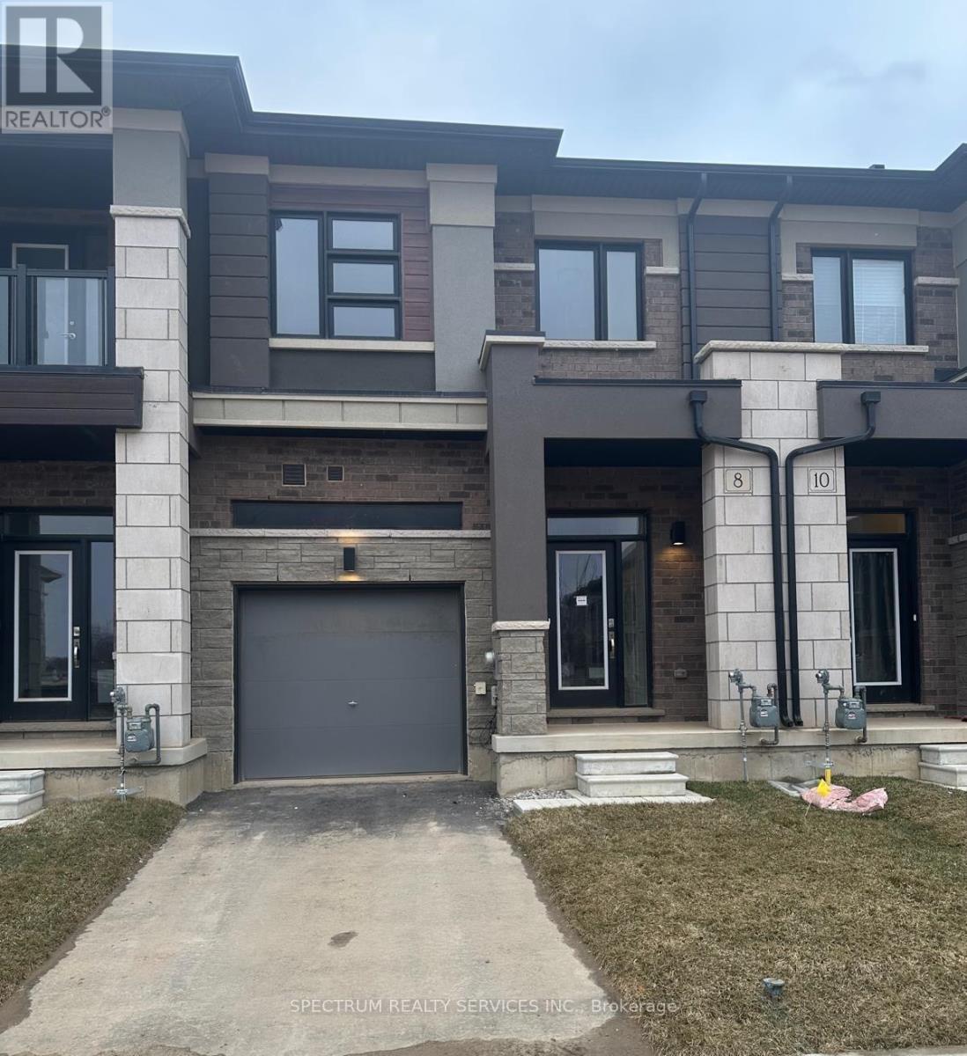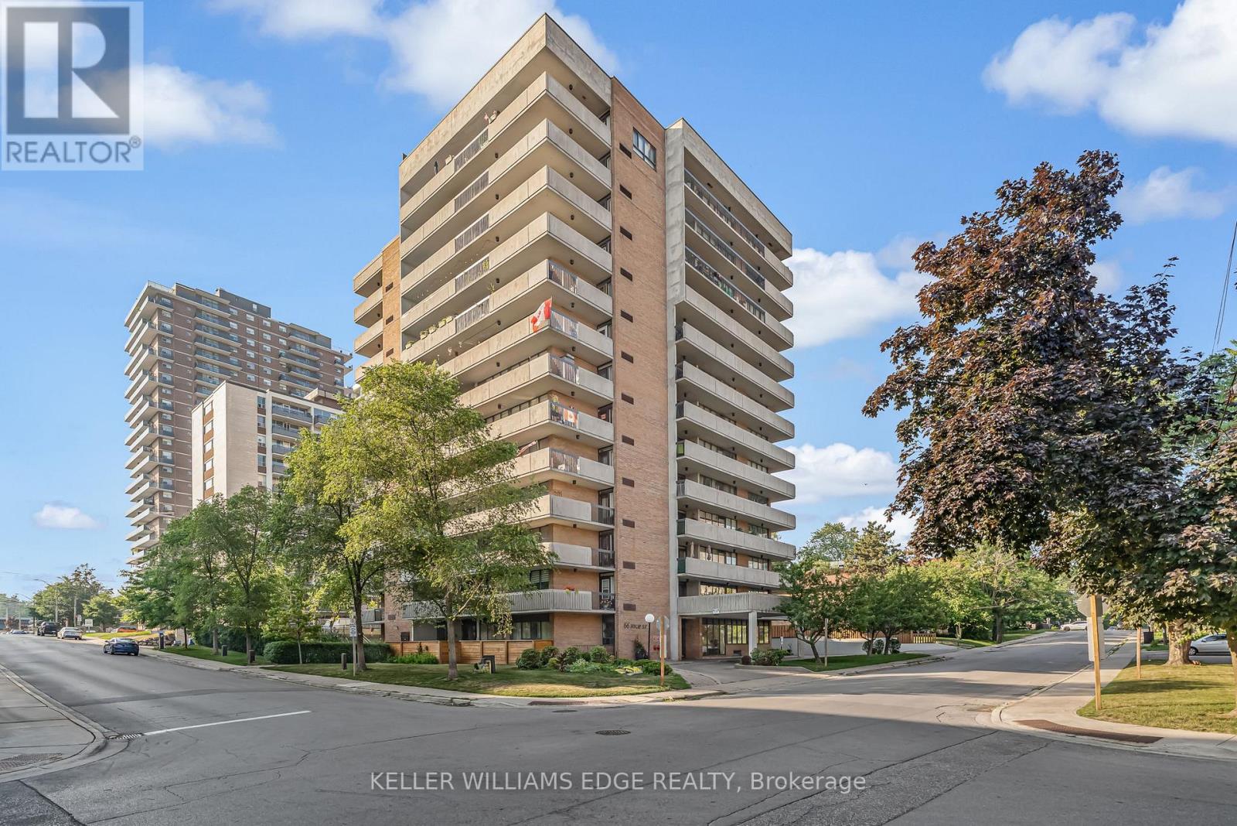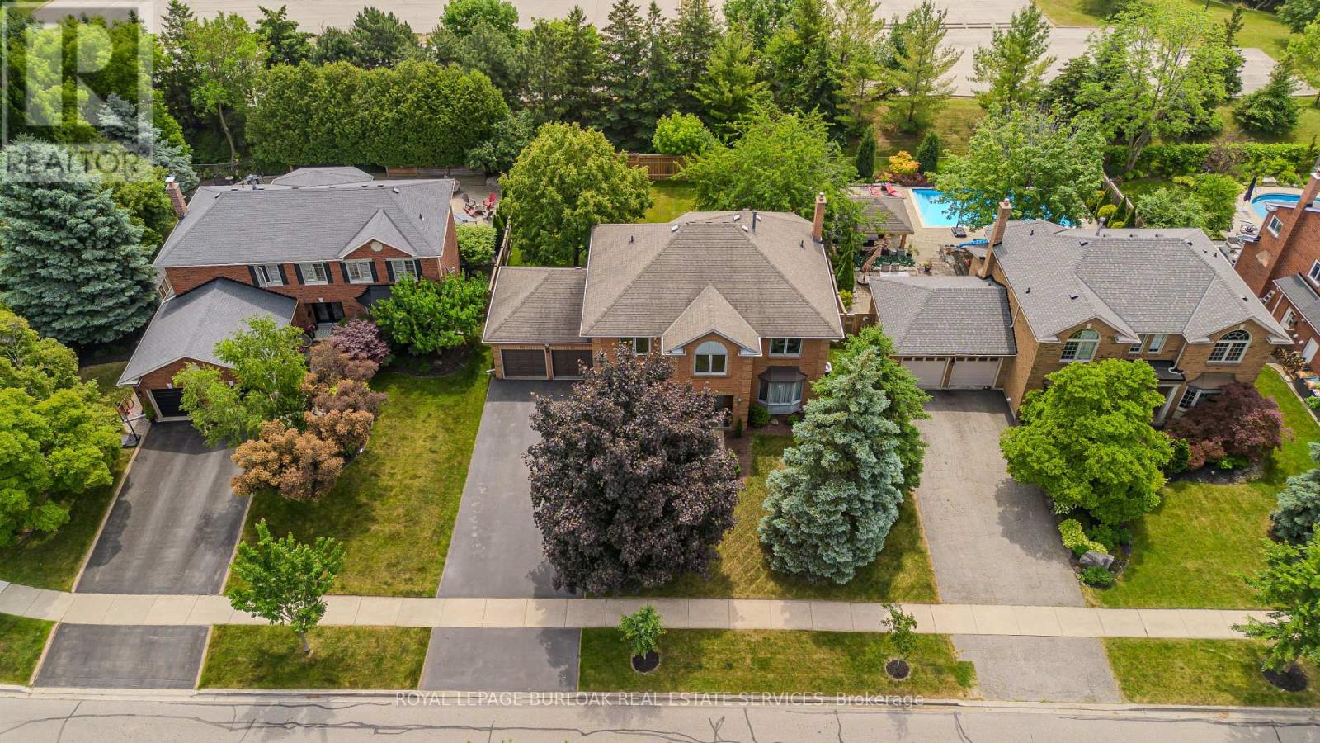5282 Springcreek Road
Lincoln, Ontario
Country living in Niagara. Conveniently located 15 minutes south of QEW, 5 km to Smithville, 7 km to Beamsville, and 15 km to Grimsby providing access to a range of amenities. Over 1400 square feet of main floor finished living space. This well maintained home offers 2 bedrooms and 2 bathrooms. Many upgrades throughout. No Carpets. Fully accessible main floor living. Foyer leads to a spacious living room with large bay window and easy access to the bright, open kitchen loaded with natural light. Kitchen offers easy to navigate space, newer appliances and plenty of cabinetry and counter space. There are two good sized bedrooms, with southern exposure and a updated 4 piece main bathroom. Off Kitchen is the entry from the garage and a laundry/flex space with steps to lower level. Basement offers endless possibilities for customization and enhancement. In law suite potential, 3 piece bathroom, and separate entry from garage. Bonus separate storage area under the garage. The Sunroom leads to the deck with a timber frame gazebo and the 15' x 26' pool (2022) for outdoor entertaining and summer fun. Relax in the open countryside and enjoy the cool summer breezes. Apple trees flank the east side of the property and await your fall harvest. Yard offers plenty of room for gardening, yard games and pets. Detached garage has concrete floors and is great additional storage for seasonal furniture and equipment. Let's not forget the 1.5 car garage and parking for 10+ cars. Furnace and A/C '21, U/V Filtration System'21. (id:60365)
(Upper Level) - 149 Bilanski Farm Road
Brantford, Ontario
Welcome To This Gorgeous 4 Bedroom House Available For Rent Near Hwy 403 & Garden Ave. This Beautiful Model Is In Perfect Community For Commuters. Quiet East End, 2 Storey Located Just Minutes From The Highway. Hardwood Flooring Throughout The House. Main Floor Laundry. Master With Ensuite Washroom & Walk In Closet. Close To Schools, Bus-Stop , Walking Trails And All Major Amenities. Basement apartment rented separately. Possession Date: August 1st, 2025. (id:60365)
8 Dennis Avenue
Brantford, Ontario
Discover Your Townhome With 3 Bedrooms, 2.5 Baths, Laminated Flooring & 9 Foot Ceilings On Main Floor, Modern Oak Stairs, 2nd Floor Laundry. Comes with over $16K In Upgrades, Included In Listing Price. See Floor Plan In Attachments. (id:60365)
21 Knightsbridge Road
Brampton, Ontario
Welcome to 21 Knightsbridge road well maintained building, conveniently located to the go station, Bramalea city center, schools, and easy access to major hwys. 2 Bedroom condo located on the second floor, spacious living room with walk out to a large balcony which faces north and overlooks the playground. Bright, eat-in kitchen with ceramic tile floor, large dining room with laminated floors. (id:60365)
Bsmt - 1040 Runningbrook Drive
Mississauga, Ontario
New Renovated Beautiful 4 beds 3 full baths basement of a detached house In Family-Friendly Applewood! 1 Parking space on driveway, Near Schools, Parks, Transit, Shopping. (id:60365)
22 Blackwell Place
Brampton, Ontario
Welcome To This Beautiful Home Nestled On A Quiet Dead-End Street, Offering Unmatched Privacy With No Backyard Neighbours And Backing Directly Onto A Park. Featuring Stunning New Garage Doors, A Grand Double Door Entry, And Elegant Porcelain Tiles Throughout The Main Floor, This Home Is Designed To Impress. Enjoy The Warm Ambiance Created By Interior And Exterior Potlights, While The Spacious Grand Kitchen Serves As The Heart Of The Home. The Primary Bedroom Boasts A Newly Renovated 5-Piece Ensuite (2023), Adding A Touch Of Luxury. The Finished Basement Offers Additional Living Space With The Potential To Be Converted Into A Legal Apartment, Providing Incredible Value And Flexibility. Step Outside To A Professionally Finished Backyard With Concrete Work Completed In 2022. Located Minutes From All Major Highways And Schools, This Home Combines Comfort, Convenience, And Style In A Truly Desirable Setting. (id:60365)
53 Cartwright Avenue
Toronto, Ontario
Enjoy the convenience of this well cared for corner property in Yorkdale-Glen Park. Walking distance to Yorkdale shopping centre, Caledonia park, with easy access to both the 401 or transit. With nearly 1,100SqFt of main floor living space, the home includes a large primary bedroom, generous second bedroom, sizeable living room & galley style kitchen with built-in appliances (including a dishwasher). The dining area walks out to your 300SqFt private patio and shared backyard where you can show off your green thumb in the massive garden. The property includes laundry on the lower level with additional storage/ pantry for your use & includes access to 1-parking spot on the private driveway. The price includes all utilities, so you can simply move in and make it yours! Don't miss your opportunity to live in this desirable / mature neighbourhood. Tenant is responsible for snow removal. (id:60365)
904 - 66 High Street E
Mississauga, Ontario
Offering just over 1,500 sq. ft. of bright, open living space, this spacious suite features 2 bedrooms, 2 bathrooms, a gourmet kitchen, living room, and a large office/den. Expansive windows, with automatic blinds, throughout showcase beautiful views and fill the home with natural light. The large wraparound terrace is perfect for entertaining or relaxing while watching the boats on Lake Ontario. Enjoy building amenities including a panoramic rooftop garden, indoor pool, party room, and more. Conveniently located just south of the Port Credit GO Station, making it a commuters dream. A truly special suite in one of the area's most sought-after communities. (id:60365)
2349 Hilltop Lane
Oakville, Ontario
Perfect location on Ravine. You will love the trails! Discover refined living in this stunning Starlane-built home nestled in Oakville's prestigious West Oak Trails, backing directly onto the scenic Sixteen Mile Creek ravine and the Heritage Trail. Set on a premium, pie-shaped, professionally landscaped lot, this 4-bedroom, 2.5-bathroom residence offers over 2,786 sq. ft. of beautifully maintained and updated living space. Enjoy serene outdoor living in the fully fenced yard, featuring an interlocking patio that backs onto lush, mature woodlands and the calming sights and sounds of nature. The interior blends timeless elegance with modern updates, featuring rich hardwood flooring throughout the main floor's principal rooms, designer lighting, French doors, wainscotting, and a unique dual staircase layout. The formal living room seamlessly connects to the adjoining dining room, where an oversized window frames stunning views of the ravine woodlands. A gleaming white kitchen features under-counter lighting, granite countertops, and stainless steel appliances (2020), while the sunlit breakfast area provides access to the outdoor retreat. The main floor den offers a versatile work-from-home space, while the secluded family room features an inviting gas fireplace. Upstairs, the luxurious primary suite offers breathtaking ravine views and a spa-like ensuite featuring a corner soaker tub and separate shower. Ideally located near top-rated schools, Lions Valley Park, Glen Abbey Golf Club, shopping, restaurants, major highways, and the Oakville Trafalgar Memorial Hospital, this is your dream home in a nature-filled, connected community. Prefer no pets & no smoking. Credit check & references. (id:60365)
1360 William Halton Parkway
Oakville, Ontario
Experience refined living in this executive END UNIT Townhome, less than a year old, crafted by renowned builder Treasure Hill by Montrachet Homes, celebrated for their superior craftsmanship and attention to detail. Showcasing a sleek, contemporary design with high-end finishes, this home offers modern elegance at every turn. Upon entering, you're welcomed by soaring 9-foot ceilings on the main living level, creating a bright, open and airy ambiance. Luxury vinyl flooring flows throughout, complemented by beautifully appointed bathrooms that elevate the homes sophisticated character. One of the standout features is the versatile layout. The ground level includes a spacious media room with a stylish 2-piece ensuite and a private entrance via the garage, ideal for a home business, rental opportunity, or multi-generational living. The Garage is equipped with Electric Car Charger. Additionally, the unfinished basement is accessible directly from the garage, offering further flexibility and potential. The thoughtful design ensures privacy and separation, as the lower and main levels can be accessed independently from the upper living spaces. The primary suite features a generous walk-in closet and a spa-inspired ensuite with dual sinks and a frameless glass shower, offering a luxurious retreat. Outdoor living is just as inviting, with a backyard space and an upper deck perfect for relaxing or entertaining. Ideally located near a wealth of amenities, you'll enjoy proximity to shopping centres, diverse dining options, sports and fitness facilities, and scenic trails along Sixteen Mile Creek. Families will appreciate the nearby schools, while healthcare needs are met by the acclaimed Oakville Trafalgar Memorial Hospital just minutes away (id:60365)
624 - 140 Widdicombe Hill Boulevard
Toronto, Ontario
Welcome To 140 Widdicombe Hill Blvd Suite 624. A Perfect Combination Of Space & Functionality In A Modern Community. This End Unit With Entry From The Courtyard Offers A Free Flowing Open Concept Floor Plan With Tasteful Finishings! Perfect Starter Home Or For Those Looking To Downsize. Large Floor To Ceiling Windows In Living Room With A Walk-Out To A Large Patio. Family Sized Kitchen With Plenty Of Storage & Elegant Finishing. Primary Bedroom Features A Large Custom Built Walk-In Closet & 4pc Ensuite. Equipped With 2 Parking & 1 Locker! Conveniently Located Close To Multiple Major Highways, Schools, Shopping & The Future Eglinton Crosstown! (id:60365)
1352 Winterberry Drive
Burlington, Ontario
Welcome to this beautifully maintained family home in the prestigious Tyandaga neighbourhood. Situated on a spectacular pool-sized lot, this property offers privacy, mature trees, and endless potential for creating the outdoor space of your dreams. Set on a quiet, family-friendly street and mins from parks, trails, golf courses, and everyday essentials, this home offers both serenity and convenience with easy access to highways and schools. From the moment you arrive, you'll be impressed by the landscaped front yard, interlock walkway, and inviting entryway. Step inside to find a warm, functional layout perfect for modern family living. The main floor features a home office, spacious dining room with rich hardwood floors and a bright bay window, and a timeless family room with a stone-surround fireplace, wood wainscoting, and large windows that flood the space with natural light. The kitchen is both stylish and practical with SS appliances, tile backsplash, peninsula with built-in storage, and a breakfast nook with a walkout to the backyard. Upstairs, the expansive primary suite is your own retreat, featuring a walk-in closet and a luxurious 5pc ensuite (renovated 2019) with a dual-sink quartz vanity, freestanding tub, and oversized glass shower. Three additional well-sized bedrooms and a 4pc main bathroom complete the upper level, offering plenty of space for a growing family. The fully finished lower level provides outstanding versatility with a large rec room that can be customized for a media space, kids play area, gym, or additional office. A modern 3pc bathroom with a walk-in shower adds extra functionality. The backyard is a true highlight fully fenced for privacy with mature trees, hot tub with privacy wall, wood deck, and ample green space for kids and pets. Whether you dream of summer entertaining or relaxing evenings, this yard offers limitless possibilities. A rare opportunity to own a forever home in an exceptional location! (id:60365)













