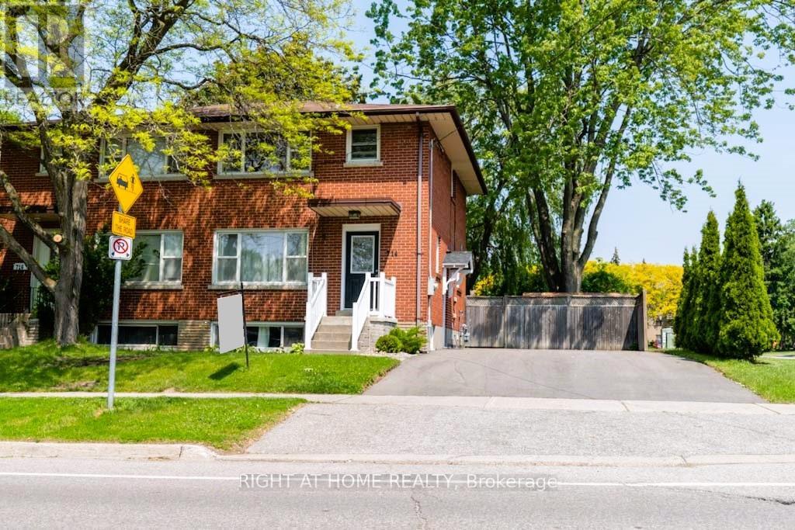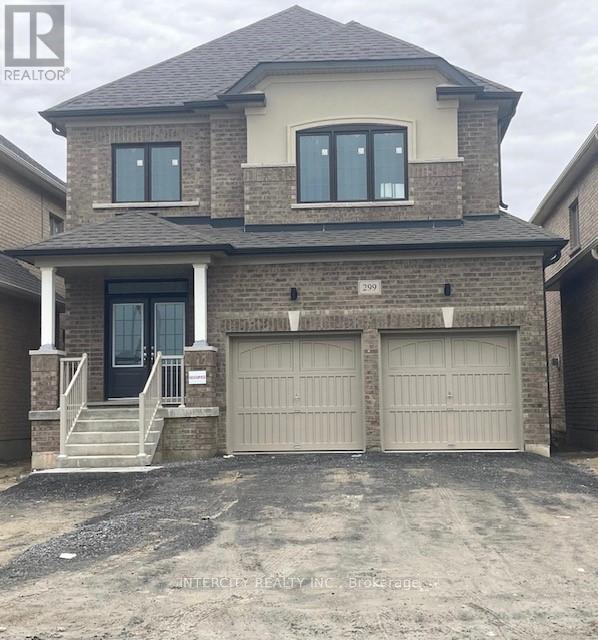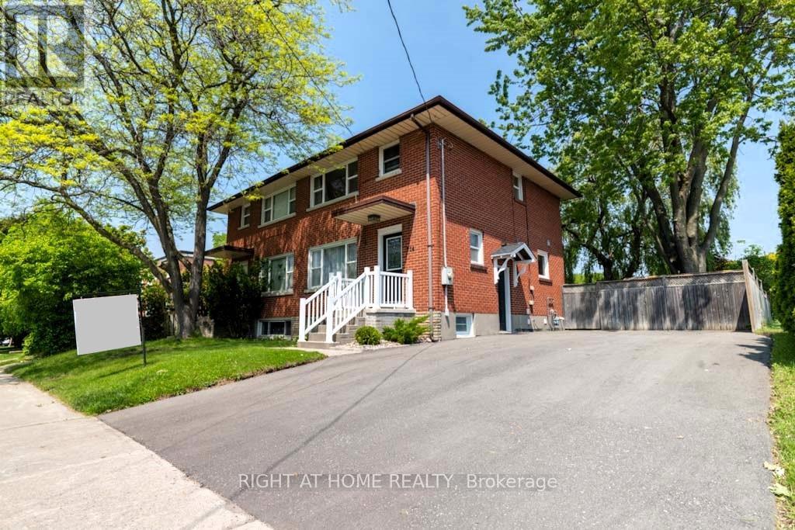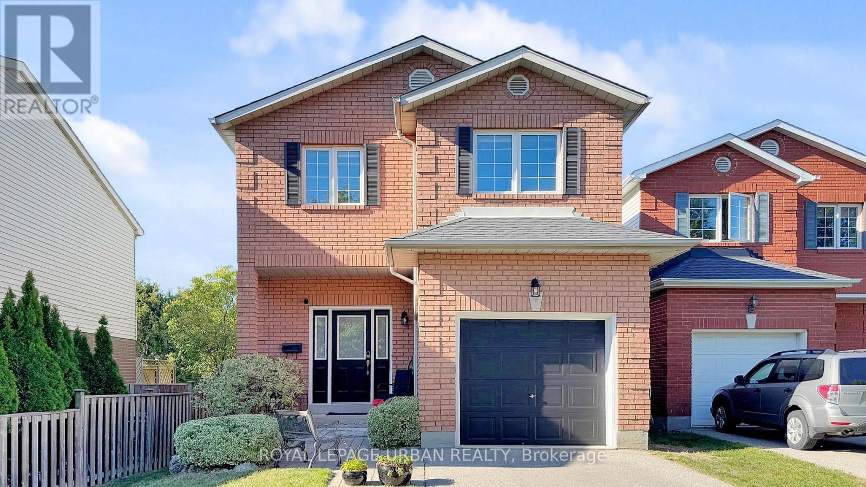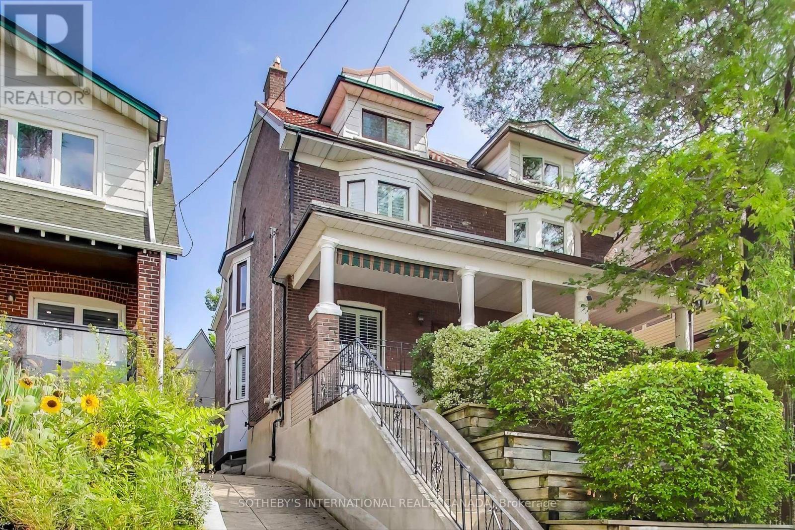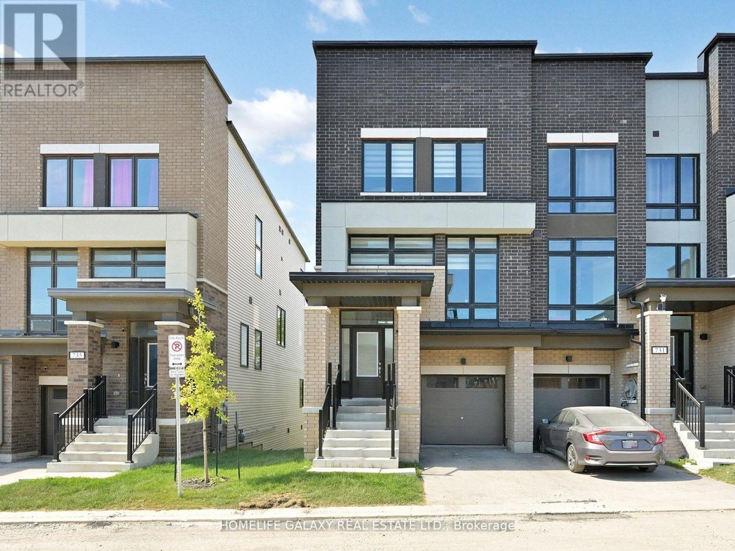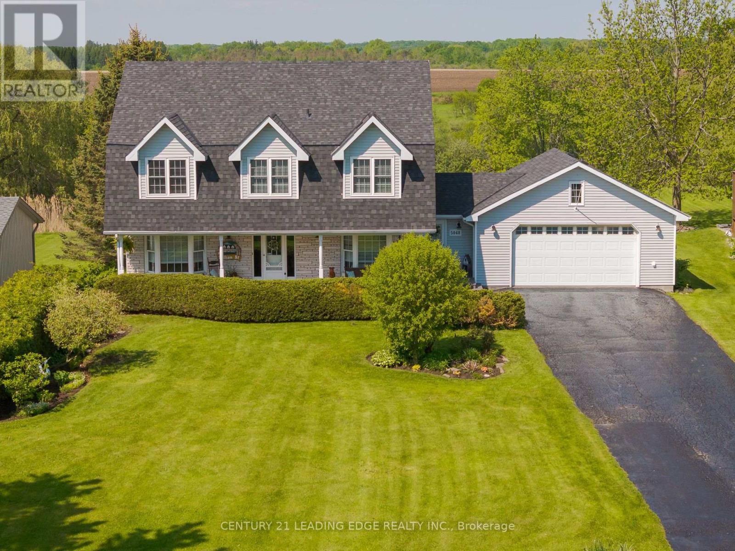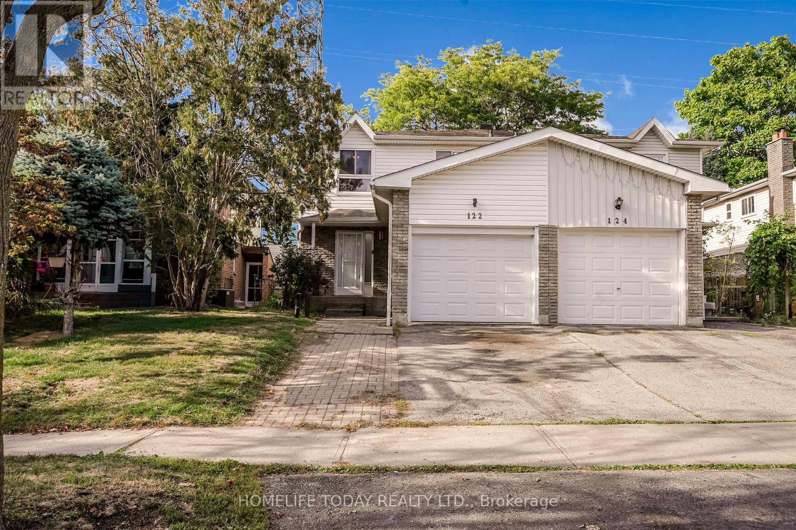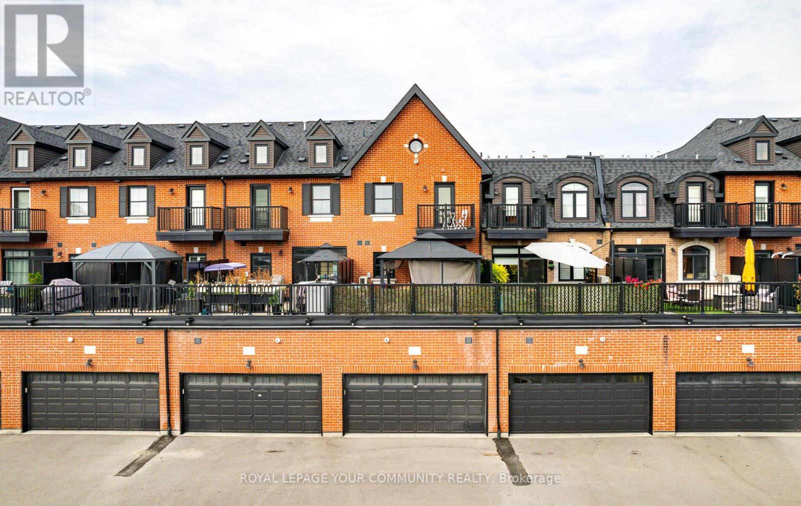59a Bexhill Avenue
Toronto, Ontario
Welcome To 59A Bexhill Ave! Gorgeous Modern Design That Blends Elegance And Function. The Main Floor Offers Soaring 12' Ceilings, Wide-Plank Engineered Hardwood Floors That Exude Warmth Throughout, And Expansive Windows That Flood The Space With Natural Light. The Grand Living Room, Overlooking The Open Concept Main Floor, Is A Perfect Space To Hang Out With Family Or Entertain Guests. The Heart Of The Home Is A Stunning Open Concept Kitchen Featuring A Massive Kitchen Island With Seating for 6, Equipped With A 72" Built-In Stainless Steel Fridge, A 36" Stainless Steel Gas Range, A Custom Hood Fan, And A Convenient Pot Filler! This Kitchen Is A Chefs Dream, Perfect For Gatherings And Gourmet Creations. Relax In The Family Room With Its Grand Gas Fireplace Feature Or Step Out Through Sliding Glass Doors To the Large Deck and Landscaped Backyard Surrounded By A Privacy Fence. The Contemporary Staircase With Glass And Metal Railings Leads To The Second Floor Where You Are Welcomed By 2 Large Skylights. The Primary Suite Includes His-And-Hers Closets And A Spa-Inspired Ensuite With A Double Vanity, Freestanding Soaker Tub, And A Gleaming Glass Shower With Dual Rain Heads. This Floor Also Features Three More Spacious Bedrooms, Two With Walkout To Backyard Balcony, And Two Additional Beautifully Designed Bathrooms. Second-Floor Also Includes A Convenient Laundry Room. The Spacious Basement Offers A Large Versatile Recreational Area With A Walkout To The Backyard, As Well As A Second Washer And Dryer And A Four-Piece Bathroom. Rough-in for Kitchen Is Available For Future In-law Suite. (id:60365)
(Upper) - 714 Dunlop Street W
Whitby, Ontario
Welcome to this bright and well-maintained 3-bedroom, 2-bathroom semi-detached home located in the heart of Downtown Whitby. Offering a spacious and functional layout, this property is perfect for families or professionals looking for comfort and convenience. Open-concept living and dining areas with plenty of natural light, kitchen with ample cabinetry and counter space, 3 Generously sized bedrooms with closets, huge Private Backyard, Ideal for Relaxing or Entertaining.Parking included!Prime location Just Steps from shops, restaurants, schools, parks, and transit, with easy access to Highway 401 & Whitby GO Station. A wonderful opportunity to live in a sought-after community! (id:60365)
299 Fleetwood Drive
Oshawa, Ontario
A beautifully finished legal basement with 2 spacious bedrooms and 1 full bathroom, approximately 800 sq.ft, is available for rent starting August 1st. This bright and modern unit is ideal for small families, professionals, or students seeking comfort and convenience. Located in highly desirable neighbourhood, the home is just minutes from top-rated schools, scenic parks, and a variety of recreational facilities. Everyday essentials are within easy reach, including grocery stores, restaurants, coffee shops, and fitness centers. With public transit and major highways nearby, commuting is simple and stress-free. Contact us today to schedule a viewing-this opportunity won't last long! (id:60365)
(Bsmt) - 714 Dunlop Street W
Whitby, Ontario
Welcome to this bright and well-maintained 1-bedroom, 1-bathroom LEGAL Basement Unit - home located in the heart of Downtown Whitby. Offering a spacious and functional layout, this property is perfect professionals or students looking for comfort and convenience. Open-concept living and dining areas with plenty of natural light, kitchen with ample cabinetry and counter space. Parking included!Prime location Just Steps from shops, restaurants, schools, parks, and transit, with easy access to Highway 401 & Whitby GO Station. A wonderful opportunity to live in a sought-after community! (id:60365)
423 Friendship Avenue
Toronto, Ontario
Enjoy Luxury Living in a Beautifully Detailed, Open Concept, Custom Reno with Addition. Nestled In The Tranquil, Family-friendly Community of West Rouge this Stunning Multi-Level 5+1 Bdrm (per MPAC) , 6 Bathroom Home Offers an Exceptional Designer Living Experience. With 10'10" Foot Ceilings, Hardwood Throughout,Calm Scandinavian Feel + all the Bells & Whistles this Family Home has it ALL! Chef's Dream Kitchen is Open to the Spacious Living Area & Features an Oversized Island w Sink & Seating, Stainless Appliances w a 5 Burner Gas Stove & Double Oven, Custom Cabinetry, Gleaming Quartz Countertops, Striking Light Fixtures, Pot Lights & Dining Area. Great Coffee Station has a Mini-Fridge + Built-In Wine Rack + Just down the hall is a 9x4ft Balcony for Easy BBQ. Living Area has Abundant Natural Light, Cozy Fireplace with Built-In Storage & Open Display Shelves. Primary Bedroom w His/Her Closets + 3rd Double Closet, Features a Spa-Like Ensuite Bathroom w Stand Alone Tub, Glass Enclosed Shower & Double Sink. Adjacent Main Floor Bedroom (used as Office) has Built-In Cabinetry + Double Closet. 3 Steps Up takes you to 2 Large Bedrooms with a Jack & Jill Bathroom, each with Private W.C. Lower Level has a Rec-Room/Home Gym(could be 6th Bdrm) with Ensuite Bathroom, a Family Room w Cozy Fireplace & Built-In Cabinetry, a Full Custom Kitchen w Lots of Cabinetry & Stainless Appliances Plus a Walk-Out to a Landscaped Backyard. There is also a Large 5th Bedroom Overlooking the Backyard, with an Enormous Walk-In Closet w Barn Door & an Adjacent Spacious Bathroom w Double Sinks. Fully Landscaped Backyard has a Kidney Shaped, Concrete In-Ground Pool & 2 Storage Sheds. This Home was Designed with the Lower Level as an In-Law Suite and has the Potential to be Made Private for a 2-family home. Double Garage with access from the house. Steps to School, Walking Distance to Lake, Rouge National Park, TTC ,2 Minutes to Go Train + Highway 401, The Famous Black Dog Pub, Shopping + Bike Trails. (id:60365)
96 Coalport Drive
Toronto, Ontario
Welcome to 96 Coalport Drive, offering over 3,000 sq. ft. of finished living space with 4 spacious bedrooms and 4 bathrooms. The main floor features freshly refinished hardwood flooring (2025), a bright living and dining area, a family-sized kitchen with stainless steel appliances, a breakfast nook, convenient laundry, and a walkout to a private backyard with a deck -- ideal for summer entertaining and everyday relaxation. Upstairs, the primary suite includes a makeup/dressing area, his-and-hers closets, and a private ensuite, while three additional bedrooms provide plenty of space for family and guests. The fully finished basement, renovated in 2014, adds a versatile layout perfect for a gym, recreation room, or home office, complete with a large storage room and a 3-piece washroom. Recent updates include a new roof (2019) and air conditioning system (2019). Built in 1998, this home also includes a built-in garage plus driveway parking for three vehicles. Located just minutes from Balmy Beach, Toronto Hunt Club Golf Course, Balmy Beach Park, and the shops, cafés, and dining of Kingston Road, this property offers both space and lifestyle in a family-friendly neighbourhood with excellent schools, parks, and transit options. (id:60365)
159 Glenmount Park Road
Toronto, Ontario
Fall in love with this beautiful 4-bed, 3-bath semi-detached house where character, space & location come together creating the perfect place to call home. It is rare to find a 4 bedroom semi in the Upper Beaches,& this one is an amazing opportunity to start your property journey or expand into. This beautiful home is full of natural light, high ceilings & charm. It offers a bright, airy interior, smooth 9 ft. ceiling & hardwood flooring on the main level. The open concept living/dining/kitchen space creates a warm, cosy feel, yet there is separation of each space that allows the option of entertaining & unwindingperfectly suited for todays modern lifestyle.The corner kitchen features a natural wood countertop, tiled backsplash, modern cabinetry & SS apps. Watch the kids play outside through the window, or walk through the French doors to the deck/garden - easy for indoor/outdoor entertaining.Next level up is a modern 4 pc bath & 3 good sized bedrooms, all with windows & closets - versatile for family/ guests/ home office. The upper level primary bedroom suite with a view of the CN Tower on a clear day.The Victorian-style bathroom features a claw foot bath, separate shower & double vanity. The basement can be used as a recreation space/office area/kids play area, & there is a separate room which could be an in-law bedroom along with a 2 pc bath for comfort.Enjoy BBQs on the deck or evenings under the stars in the garden which is perfect for entertaining in & the side gate allows you to bring bikes or strollers in. The large W exposure front porch offers spectacular views of sunsets. Ideally located in the sought-after Upper Beaches community, steps from the Gerrard & Kingston Rd streetcars, a short walk to Main St GO station. There is plenty of shopping, dining, good schools & parks in the neighbourhood, & the bustling Queen St. is a few streets away.This home delivers the perfect balance of charm, character, space & location.Come & live here ,& love it forever. (id:60365)
733 Heathrow Path
Oshawa, Ontario
Fresh and modern, this beautifully maintained corner townhouse offers style, space, and functionality in a highly sought-after location. The main floor features a spacious bedroom with ensuite, while the open-concept layout is filled with natural light from large windows throughout and 3 balconies offer breathtaking views with no homes behind. Conveniently located near renowned schools, Durham College, UOIT, shopping areas, and with easy access to Hwy 407, this home is designed to suit a variety of lifestyles. Bright, versatile, and move-in ready. (id:60365)
5048 William Street
Pickering, Ontario
Welcome home to this delightful country charmer located in the prestigious and close-knot hamlet of Claremont. Nestled on a sprawling 82'x489' ravine lot backing onto a picturesque farm, this one of a kind property offers space and tranquility-all just a short drive from Pickering, Uxbridge, and Stouffville. Step inside this well-maintained and thoughtfully designed home, where natural light floods the open-concept layout. This bright kitchen flows seamlessly into the dining, living, and family rooms, creating an ideal space for everyday living and entertaining plus a main -floor office and spacious laundry room. The home is barrier free and designed for accessibility in mind with elevator and roll-in shower: suitable for all generations and needs. the second floor features a spacious primary bedroom with 5-piece ensuite, walk-in closet, and three more generously sized bedrooms perfect for guests or growing families. Property features: Approx. 1 acre ravine lot with Mitchell Creek running through. Backs onto a farm with phenomenal sunset views, a sledding hill in winter, and ideal conditions for gardening in warmer months. The front porch is perfect for enjoying your morning coffee to start your day. Proven potential for revenue as a film/commercial location, previously featured in marketing for prestigious company Ads. This house is walking distance to daycare, elementary school, cafe, library and community center. Quick access to golf courses, ski hills, farmers' markets, hiking, biking trails plus short drive to major commuter routes. Vibrant local community with Seasonal Events, and community-wide garage sales. This property offers the perfect blend of rural charm and urban accessibility, ideal for families, retirees, or anyone seeking a peaceful, nature-inspired lifestyle. Don't miss your chance to own this extraordinary home in one of Durham Region's most desirable communities. (id:60365)
108 Eaton Avenue
Toronto, Ontario
Charming Detached Home in Prime Danforth Location! Newer 2022 renovations. This beautifully maintained 2-storey home sits on a quiet, family-friendly street just steps to Pape Subway Station, vibrant Danforth shops, cafes, schools, and parks. Features include 3 spacious bedrooms, open-concept living/dining area, Pot lights throughout, lots of sunlight through big windows, updated kitchen with stone countertops, stainless steel appliances, and walk-out to a private, fenced backyard perfect for entertaining. Hardwood floors throughout, finished basement with laundry room, lots of storage and full bath, ideal for guests or future rental potential. Move-in ready with great curb appeal and exceptional walkability! (id:60365)
122 Valdor Drive
Toronto, Ontario
Welcome to this beautiful family home in the heart of Agincourt, offering the perfect blend of space, comfort, and location! Featuring 4 generous bedrooms, a main floor family room with a cozy fireplace, this home is ideal for both relaxing and entertaining. Enjoy the privacy of no neighbours behind, as the home backs onto open space a rare and sought-after feature! The finished basement includes 2 additional bedrooms, offering flexibility for extended family, guests, or home office space. With a total of 4 bathrooms, including a private ensuite in the primary bedroom, this home offers convenience and comfort for a growing family. Located in a highly desirable and convenient Agincourt neighbourhood, you're close to schools, parks, shopping, transit, and all amenities. Don't miss this amazing opportunity to own a spacious home in a prime location with rare features and room to grow! (id:60365)
205 - 17 Baldwin Street N
Whitby, Ontario
Stunning 3 Bed Condo In The Heart Of Desirable Brooklin. Perfectly Located Near Parks, Shopping. Minutes To 401 or 407, 3 Wash, Open Concept Floor Plan Featuring Private Elevators From Garage Level Up To Main Floor & Another From Main Level To Bedroom Level. Double Car With Plenty Of Storage Area Overhead. Outdoor Space Includes Juliette Balcony From 2nd Bedroom & Beautiful Cedar Terrace/Gazebo From Kitchen Walkout Contemp. Kitchen Cabinets, 9 Foot Ceilings. Photos are from previous listing (id:60365)


