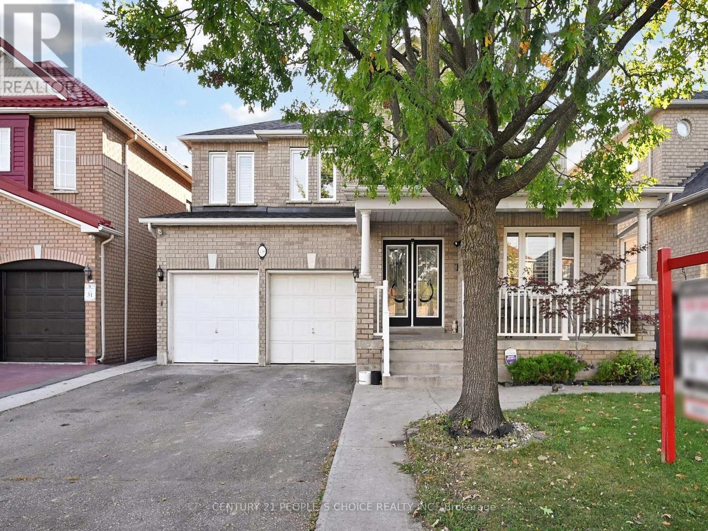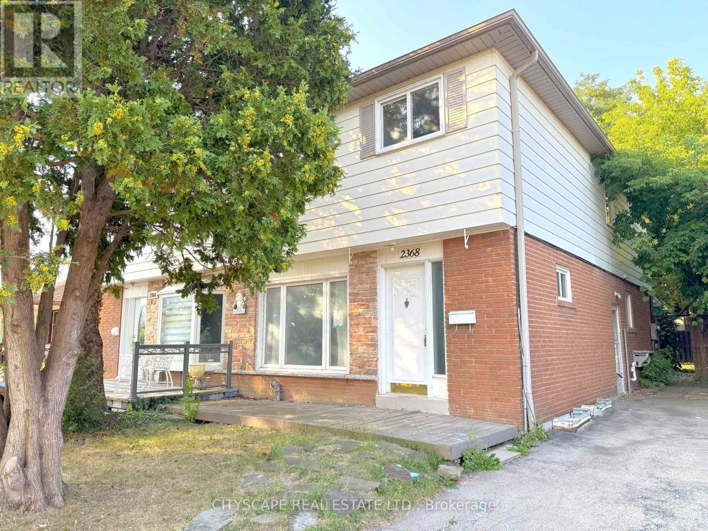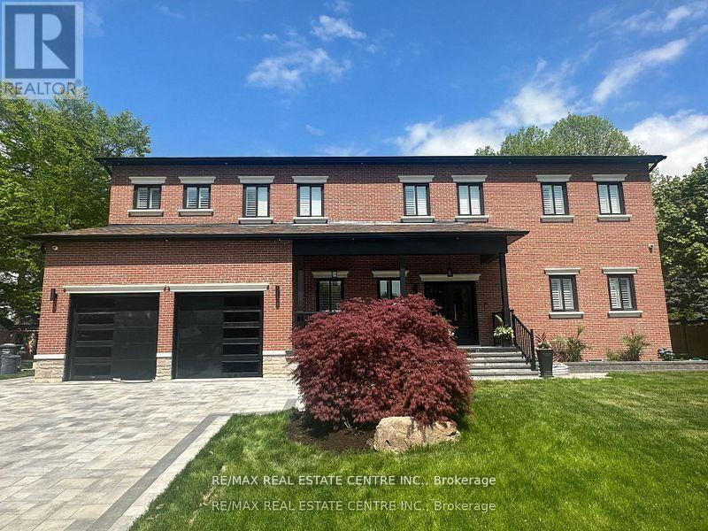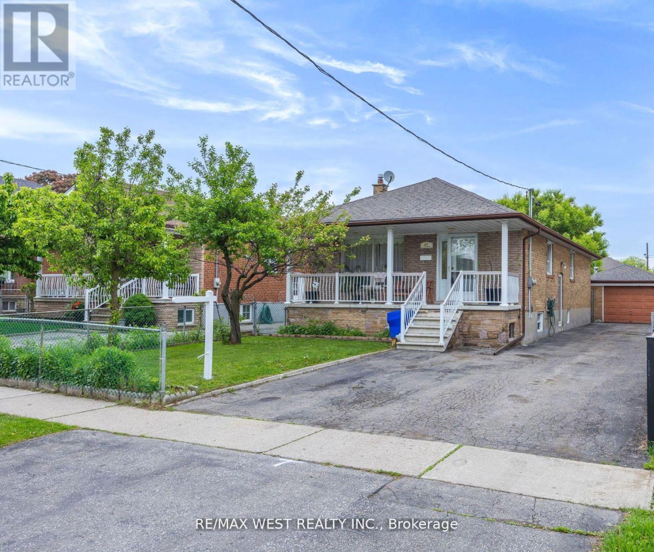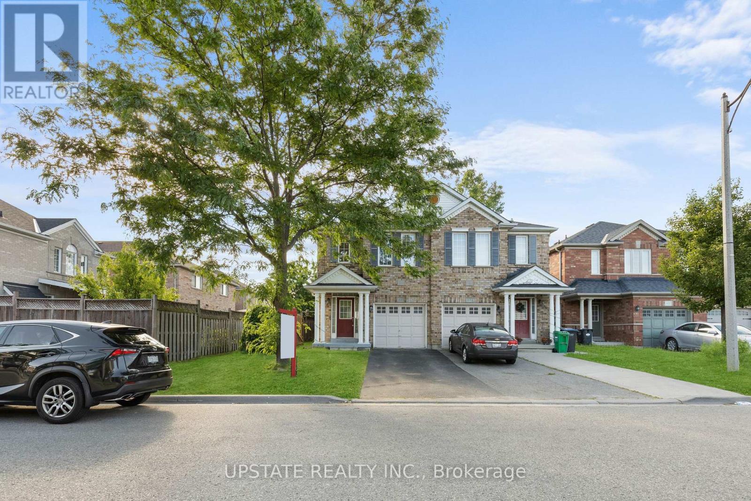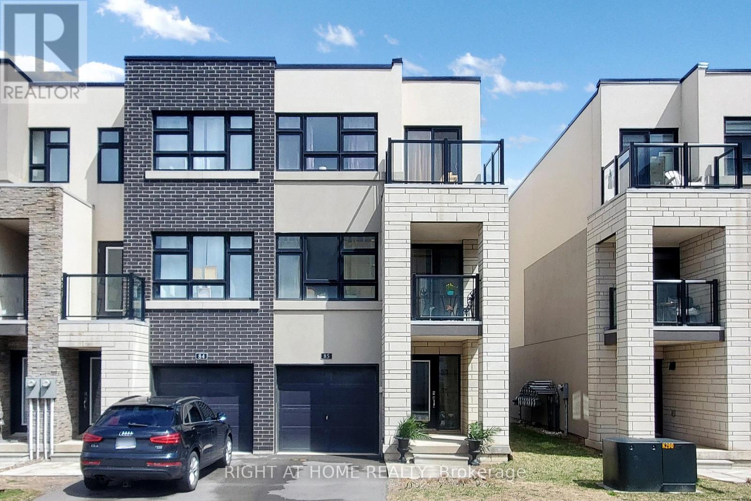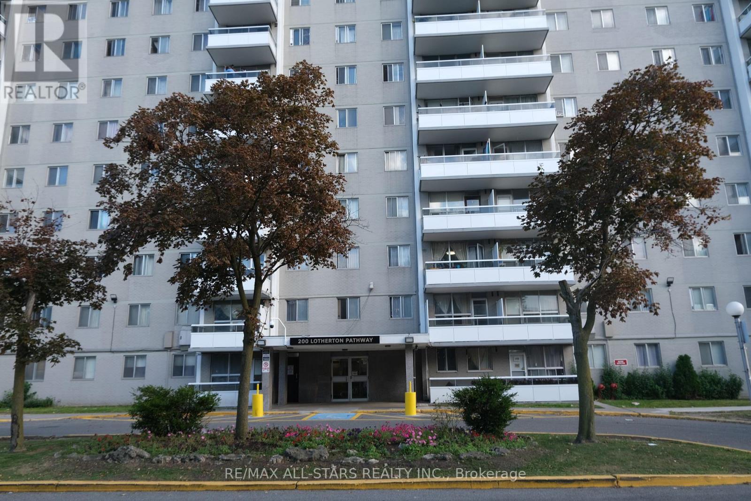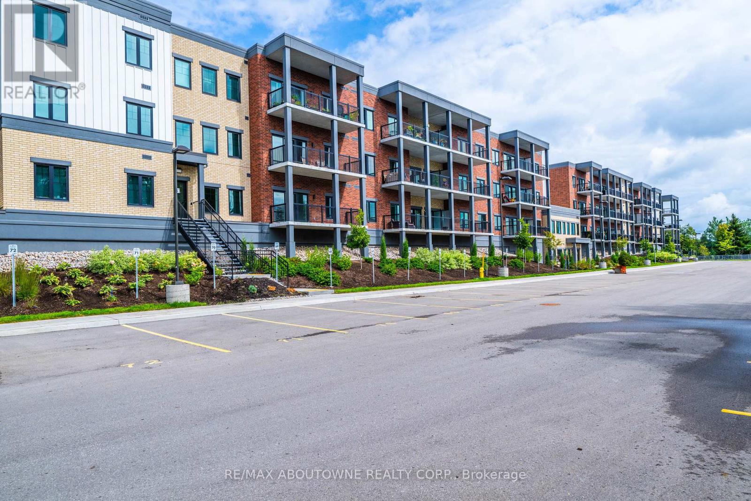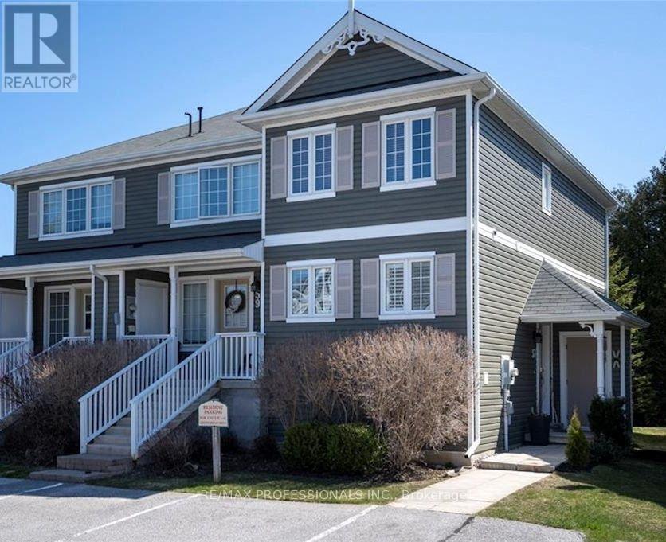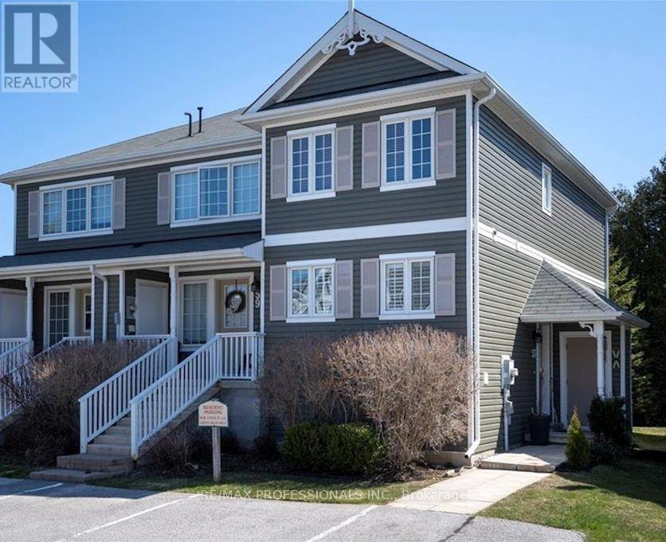230 Edenbrook Hill Drive
Brampton, Ontario
This spacious property boasts a large open-concept main floor with a bright family room, a generous living and dining area, and a private main floor office. The updated open-concept kitchen features a pantry, breakfast area, and modern finishes, perfect for family gatherings. Hardwood flooring runs throughout both the main and second levels. Convenient main floor laundry with direct garage access plus two staircases leading to the basement. The expansive primary suite offers a 5-piece ensuite and a separate sitting area. The finished basement with a side entrance includes a second kitchen, four additional rooms, and plenty of flexibility for extended family living or rental potential. Numerous upgrades throughout: roof and windows (2021), washer & dryer (2023), dishwasher (2024), gas stove (2022), kitchen (2015), and kitchen/foyer flooring (2018). A perfect blend of comfort, style, and investment opportunity! (id:60365)
2368 Gareth Road
Mississauga, Ontario
**Renovators Dream in Central Mississauga**Welcome to 2368 Gareth Road, a spacious 4+1 bedroom, 3-bathroom semi-detached home, nestled in a mature, family-friendly neighbourhood near Cooksville. This property is perfect for renovators, contractors, and investors looking to unlock its full potential.**Main Floor Living**The main level features a generous kitchen with an eat-in breakfast area that walks out to the backyard. A combined living/dining room with laminate flooring and large windows provides bright entertaining space. The foyer entertains a closet and a convenient 2-piece powder room to complete the level.**Spacious Bedrooms**Upstairs, the primary bedroom offers hardwood flooring and a double closet. Three additional bedrooms share a 4-piecebathroom, each with hardwood flooring and closet storage.**Functional Basement**The lower level includes a recreation room, additional bedroom, kitchen with fridge and stove, full bathroom, and laundry room.With multiple living areas, and a separate entrance to the basement, it provides excellent flexibility for future redesign.**Prime Mississauga Location**Located in a well-established pocket of central Mississauga, this home is close to schools, shopping, Trillium Hospital,Cooksville GO, major highways (QEW, 403, 401), and Square One. With solid bones and some TLC, this property is ready toshine to its full potential in one of Mississauga's most convenient neighbourhoods. (id:60365)
1 Hawthorn Crescent
Brampton, Ontario
Situated on a wide premium lot, this impressive open-concept custom-built home located in the desirable Westgate neighborhood of Brampton, offers the perfect blend of space, style, and functionality. From the moment you walk in, the bright and spacious layout welcomes you, with thoughtfully designed living areas including a spacious family room, elegant dining area, and a cozy living room ideal for both entertaining and everyday living. Home features 10 ft ceilings on both the main and second floor and not one, but two full sized kitchens, making it perfect for large families, multi-generational living or additional income potential. Main floor kitchen boasts top-of-the-line appliances and a custom backsplash and countertops with kick plate lighting, offering an elegant setting for both sophisticated entertaining and effortless everyday living. The breakfast area is sun-filled and inviting, a great spot to start your day. The convenient mudroom helps keep the home tidy and organized. Designed with modern efficiency in mind, the home is equipped with three separate electrical panels, providing enhanced power distribution. The master bedroom is a true retreat, complete with his and her walk-in closets and a luxurious 5-piece ensuite. The additional bedrooms are generously sized, with the 2nd and 3rd bedrooms sharing a well-appointed 5-piece bathroom, while the 4th bedroom boasts its own ensuite, providing comfort and privacy. Laundry is conveniently located on the upper floor for added ease. The fully finished basement adds exceptional value, featuring a separate side entrance, a beautiful kitchen, a rough in for washer/dryer, two spacious bedrooms with closets, a modern 3-piece washroom, a large recreation area, dedicated storage room, and clever under-stair storage. Bright, spacious, and meticulously designed, this home offers exceptional comfort and versatility for modern living. A must-see property that truly has it all! (id:60365)
10 Trevino Crescent
Brampton, Ontario
Welcome to this beautifully maintained detached home located in the highly sought-after Castlemore community. Featuring a spacious and functional open-concept layout, this sun-filled residence boasts hardwood and laminate flooring throughout, creating a warm and elegant atmosphere. Finished Basement with Studio. ** This is a linked property.** (id:60365)
1283 Robson Crescent
Milton, Ontario
Exceptional Value!! Mattamy's Very Popular Sterling Model (2035 SF) on a wide 36 Foot Lot & 9 Foot Ceilings. Gorgeous All Brick Home on a very quiet Family Friendly Street! Amazing curb appeal with thousands spend on pattern concrete driveway and front porch! Home shows very well! Gorgeous Hardwood Floors & Hardwood Stairs. Formal Living & Dining Rooms perfect for entertaining. Spacious Main Floor Family Room with Cozy Gas Fireplace! Huge Eat in Kitchen with upgraded Maple Cabinets, Breakfast Bar, Backsplash, Oversized Pantry and Stainless-Steel Appliances. 4 Good Sized Bedrooms. Large Primary Bedroom Features Double Closets (1 is a walk in) and 4pc Ensuite with an over sized Jacuzzi Tub & Separate Shower! Convenient 2nd Floor Laundry. This is a beautiful home and is located on one of the best streets in Milton! New Roof (2017) New Furnace (2018) & New Air Conditioner (2019). Perfect Family Home on the Perfect Family Street!! (id:60365)
47 Brawley Avenue
Toronto, Ontario
Location Location Location! Attn First Time Home Buyers And Investors! This Is The Perfect House For You Sitting On A Great Size Lot Located On A Dead End Street! Step Inside This Well Maintained 3 Bedroom Bungalow With Tons of Potential Located On A Quiet Dead End Street In The Heart Of Etobicoke! Fantastic Layout With Great Size Rooms. Separate Basement Entrance W/Kitchen And Bathroom Making It Simple To Convert Into Additional Basement Apartment! Extra Long Driveway Capable of Holding 5 Cars With Additional Detached Garage! Location Cant Be Beat With Steps To Queensland Park, Around The Corner From Desirable Schools, And Easy Access To Shops And Highway! (id:60365)
49 Sand Cherry Crescent
Brampton, Ontario
Absolutely stunning 4-bedroom all-brick semi-detached home on a large corner lot in one of Brampton's most desireable areas! Features include stainless steel appliances, an open-concept layout with a kitchen breakfast bar, and irect garage access to the home. (id:60365)
85 - 1121 Cooke Boulevard
Burlington, Ontario
Welcome home to this exceptional end-unit townhome located in the vibrant heart of Aldershot just a short walk to the GO Station, making it the perfect home for commuters. This beautifully designed 4-bedroom, 3.5-bathroom residence offers 1,823 square feet of bright and functional living space, complete with a private backyard for added outdoor enjoyment. The ground floor features a private bedroom with a 4-piece ensuite, ideal for guests or multigenerational living. The second floor boasts an open-concept living and dining area, complemented by a spacious eat-in kitchen with a large island, upgraded cabinetry, elegant countertops, and a custom backsplash. On the third floor, you'll find three additional bedrooms and two full bathrooms, providing ample space for the whole family. The unfinished basement offers endless potential and awaits your personal touch. Located just minutes from the 403, 407, and QEW, as well as LaSalle Park, the marina, shops, and restaurants this home effortlessly blends luxury, comfort, and convenience. Maintenance includes lawn care and snow removal for a worry-free lifestyle. (id:60365)
109 - 200 Lotherton Pathway
Toronto, Ontario
**Great Location**No Need for Elevators** Straight ground floor access direct to unit** Ideal for pet owners** Large 4 Bedroom**2 Washrooms**Laundry Ensuite**Minutes to Yorkdale Shopping Centre**Hi-Way 401, Hospital, School**Suitable for a Large Family** (id:60365)
414 - 121 Mary Street
Clearview, Ontario
Seeking Triple A Tenants! Welcome to Unit 414 at The Brix, 121 Mary St, Creemore! Discover modern condo living in the heart of Creemore, a vibrant four-season village renowned for its small-town charm, artisan shops, cafés, and restaurants. This thoughtfully designed 1bedroom +den, 1 bath suite offers an inviting open layout, a versatile den, and a spacious 90sq ft balcony ideal for relaxing or entertaining. The unit is currently occupied -tenants leave Oct31st. Inside, the condo features a sleek modern kitchen, open-concept living area, and a generously sized 4-piece bathroom. The den offers the perfect space for a home office or guest nook, while the primary bedroom provides a cozy retreat. Features you'll love: One underground parking space + one locker included Secure, stylish building with modern amenities Location highlights: Living in Creemore means embracing a lifestyle. Just a short drive from: Wasaga Beach spend summer days by the water on one of Ontario's most famous beaches Blue Mountain joy skiing, snowboarding, and après-ski in winter, with hiking, biking, and festivals in summer Local golf courses, trails, and vineyards that make this a true four-season playground Whether you're searching for a low-maintenance home base, a weekend getaway, or a smart investment, Unit 414 at The Brix offers the perfect blend of comfort, convenience, and community in one of Ontario's most desirable small towns.*** (id:60365)
57 Green Briar Drive
Collingwood, Ontario
Welcome to 57 Green Briar Drive, a beautifully finished 2-bedroom, 2.5-bath townhouse in the sought-after Cranberry Golf community. This peaceful, family-friendly neighbourhood is known for its tree-lined streets, walkability, and close proximity to downtown Collingwood, Georgian Bay, and local trails. Offering over 1,600 square feet of living space, this two-storey home features a bright open-concept layout with laminate hardwood floors, a gas fireplace and a private patio off the living area. The kitchen is fully equipped with newer appliances, a centre island and plenty of prep space. Upstairs, the spacious primary bedroom includes a private ensuite, while two additional rooms offer flexibility for guests, kids, or a home office. Other highlights include ensuite laundry, 2-car driveway parking and tasteful finishes throughout.Enjoy the convenience of being located minutes from grocery stores, shops, restaurants, schools and the YMCA, with Blue Mountain just a short drive away. This is a perfect home base for full-time living in a quiet, well-kept community nestled in the desirable "Green Briar and Westwind Condos," also known as "Briarwood," this property at 57 Greenbriar Drive is a townhouse-style condominium in a well-established complex. (id:60365)
57 Green Briar Drive
Collingwood, Ontario
Welcome to 57 Green Briar Drive, a beautifully furnished 2-bedroom, 2.5-bath townhouse in the sought-after Cranberry Golf community. This peaceful, family-friendly neighbourhood is known for its tree-lined streets, walkability, and close proximity to downtown Collingwood, Georgian Bay, and local trails. Offering over 1,600 square feet of living space, this two-storey home features a bright open-concept layout with laminate hardwood floors, a gas fireplace, and a private patio off the living area. The kitchen is fully equipped with newer appliances, a centre island, and plenty of prep space. Upstairs, the spacious primary bedroom includes a private ensuite, while two additional rooms offer flexibility for guests, kids, or a home office. Other highlights include ensuite laundry, 2-car driveway parking, and tasteful furnishings throughout. Enjoy the convenience being located minutes from grocery stores, shops, restaurants, schools, and the YMCA, with Blue Mountain just a short drive away. This is a perfect home base for full-time living in a quiet, well-kept community. Nestled in the desirable "Green Briar and Westwind Condos," also known as "Briarwood," this property at 57 Greenbriar Drive is a townhouse-style condominium in a well-established complex. (id:60365)

