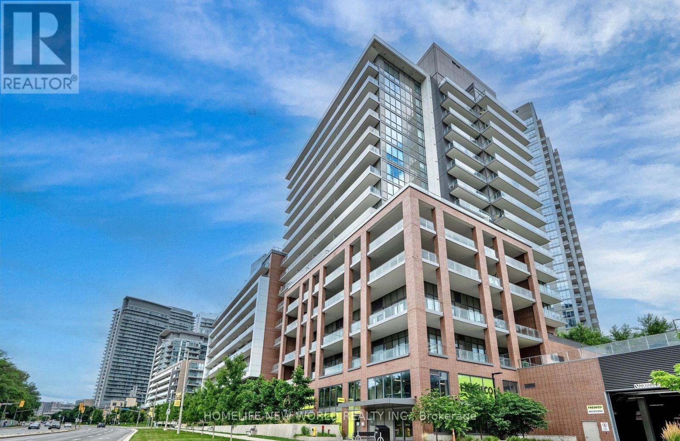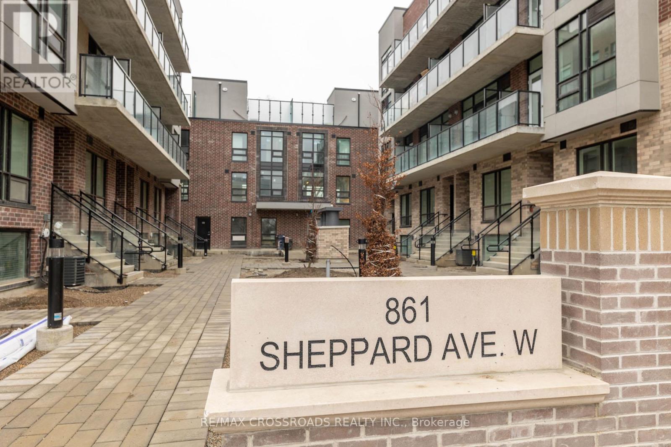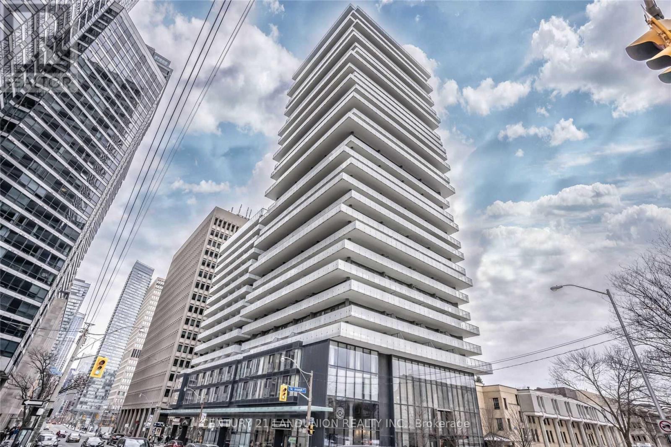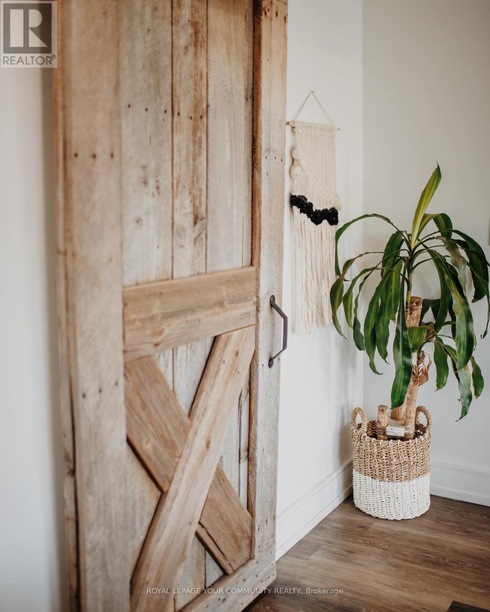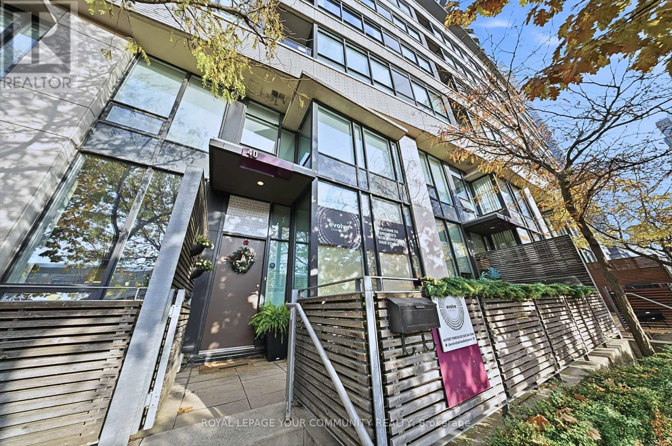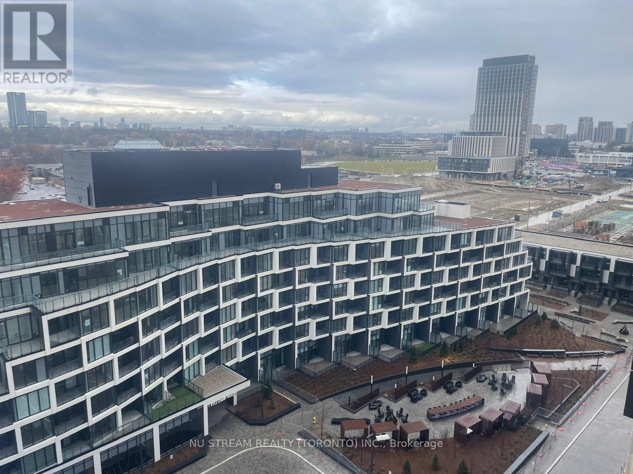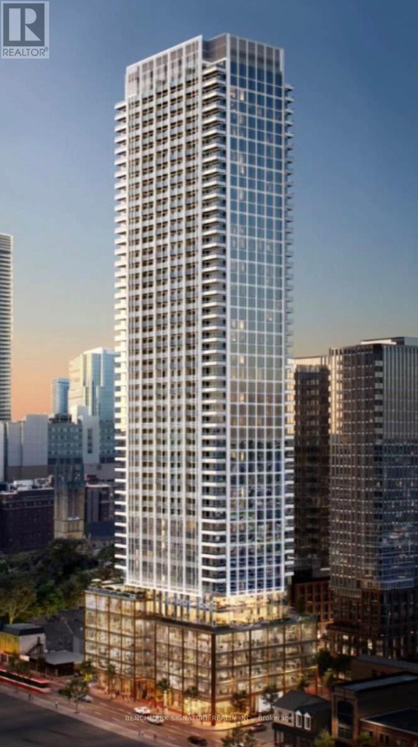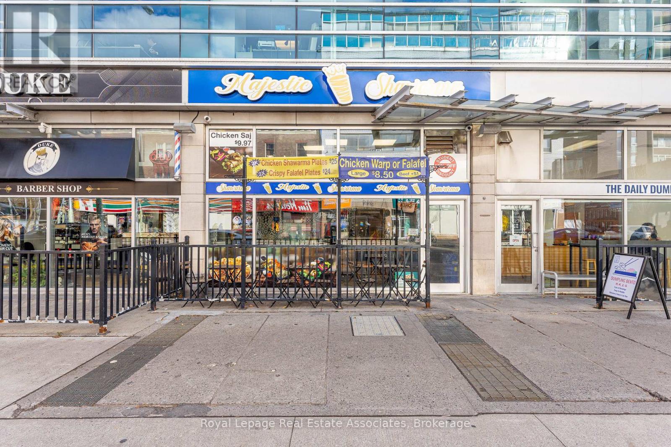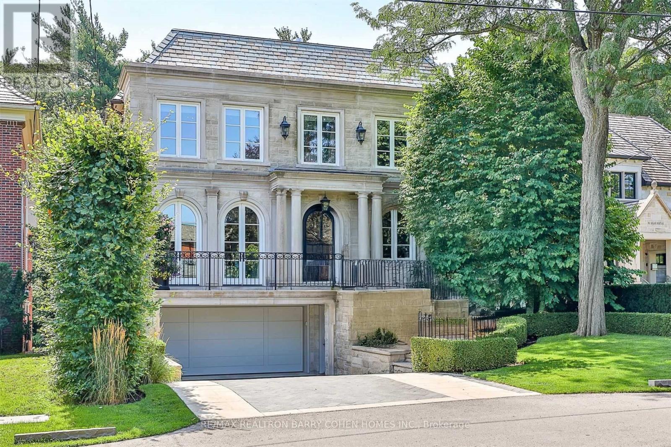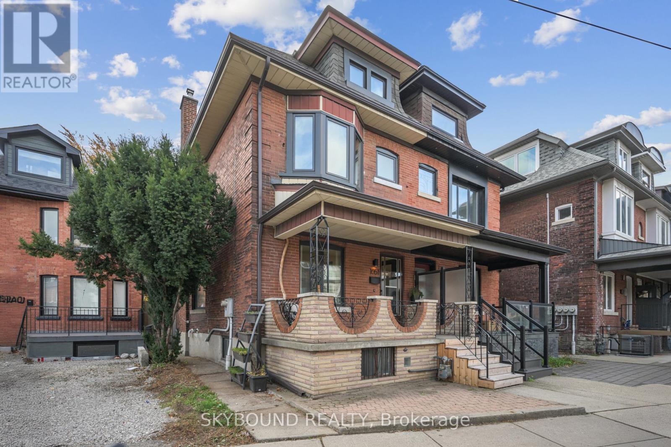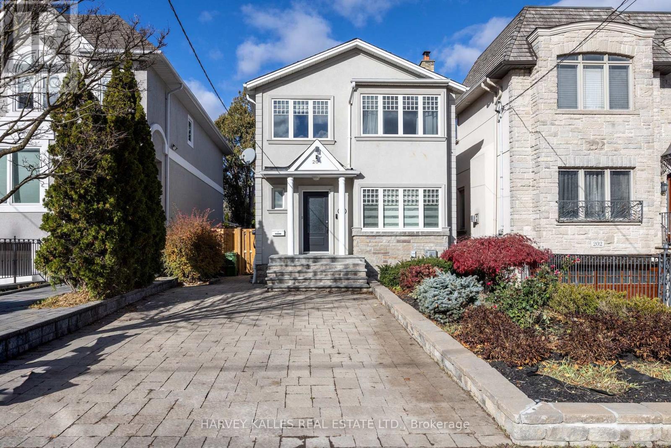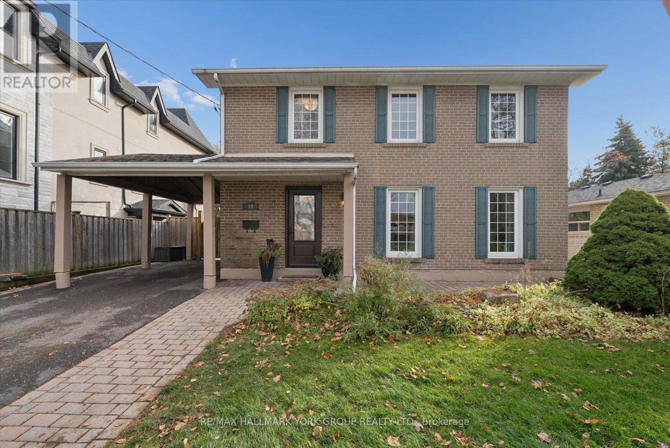614 - 36 Forest Manor Road
Toronto, Ontario
Stylish city living just one floor below the penthouse! This bright and airy 1+Den at Lumina checks all the boxes: 581 sqft of smart layout, soaring ceilings, sleek laminate floors, and a wide west-facing balcony with clear, open views. The den has a door-perfect for a guest room, office, or extra storage. You're directly connected to FreshCo for ultimate convenience, with Don Mills Station and Fairview Mall just steps away. Easy access to the 401, 404 & DVP makes commuting stress-free. T&T, schools, parks, and a community centre are all around the corner. Building perks include concierge service, gym, yoga studio, pool, hot tub, theatre, guest suites & more. A standout floor plan in a super-connected neighbourhood-this one's a must-see. (id:60365)
Th47 - 861 Sheppard Avenue W
Toronto, Ontario
Welcome to this newer executive townhouse that effortlessly blends modern elegance with functional design, Boasting 3 beds and 2.5 baths (( Offer 1450 Sf + 365 Sf Backyard + 159 Sf Private Rooftop )), Second Floor Master Bedroom with Walk-in Closet & Upgraded Washroom, Second Floor Laundry, Third floor has 2 bedrooms with Washroom, This condo Townhouse has private backyard and Terrance. Close to Yorkdale Mall, Highway 401 ** Walking distance to TTC Subway ** & Convenient location to travel across the GTA, Underground Parking and Locker included!! (id:60365)
412 - 57 St. Joseph Street
Toronto, Ontario
Prime Location At Bay And St.Joseph. Fresh Painted, well maintained unit. University Of Toronto At Door, Walking Distance To Ttc and Shopping. Amenities Include Fully Equipped Gym, Yoga Room, Study Room, Rooftop Lounge, Outdoor Infinity Pool, and etc. (id:60365)
Th G05 - 40 Fort York Boulevard
Toronto, Ontario
A fully converted commercial condominium town home at 40 Fort York Blvd presents a standout opportunity in the heart of City Place...One of Toronto's fastest-growing and most walkable neighbourhoods. Perfect for investors, business owners who are seeking a live/work space, and those interested in obtaining an asset in a highly desirable neighbourhood with a walk score of 96/100, this two storey unit, offers endless possibilities for buyers.10.5 Ft Ceilings On Main Floor & 9Ft On 2nd Floor. 1535 sf + 198 Sf Patio, Total Area Is 1733Sf (As Per Builder's Plan.) Great South Exposure For Business and Organic Foot-Traffic. (id:60365)
Th G05 - 40 Fort York Boulevard
Toronto, Ontario
Tucked into the vibrant heart of City Place at 40 Fort York Blvd, Evolve Hair Studio is a profitable, fully turn-key salon that marries sophistication, sustainability, and strong community roots. Founded in 2012, it has grown into a beloved, highly trusted name in Toronto's downtown salon scene, with marketing, operational, inventory, and financial systems already in place to help the next owner thrive. Supported by 618 Google reviews with a 4.7 rating, a strong and talented team, and a loyal client base with a 75-80% retention rate,Evolve offers consistent performance, a refined client experience, and significant potential for continued growth in one of downtown Toronto's most dynamic hubs. After 20 years in the industry, the current owners are ready for their next chapter-now it's time for Evolve to evolve with new, passionate ownership.The polished, modern, and calming interior features 10.5 ft ceilings on the main floor and 9ft on the second floor, with 1,535 sq ft inside plus a 198 sq ft patio (1,733 sq ft total, asper builder''s plan), and great south exposure for business and organic foot traffic. Heat and water are also included, ensuring minimal monthly operating expenses. (id:60365)
1111 - 1 Quarrington Lane
Toronto, Ontario
Experience the best of city living in this never-lived-in condo at One Crosstown, perfectly positioned at Don Mills & Eglinton! Enjoy a rare combination of Toronto skyline views to the south and a serene ravine/park outlook to the Ontario Science Centre Landscaping. This East-facing unit is filled with morning light through its floor-to-ceiling windows, enhanced by 9-foot ceilings and a modern kitchen with sleek finishes and premium appliances for stylish, functional living. Well designed Washroom space and conventional size Laundry machine offers family conveniency. Enjoy easy access to amenities including fitness centre, party rooms, guest suites, lounges and communal BBQ area. Just steps from schools, parks, shops, and restaurants. One Locker included for extra storage space! (id:60365)
4515 - 88 Queen Street E
Toronto, Ontario
Newly Built 1+1 Bedroom, 2 Bathroom Suite in the Heart of Downtown Toronto. This spacious 623 sq. ft. unit features a functional open-concept layout combining the living, dining, and den areas. Enjoy a large north-facing window with stunning views of the downtown city skyline. The modern kitchen includes built-in appliances and a sleek contemporary design.Ideally located within walking distance to TMU, George Brown College, Eaton Centre, City Hall, grocery stores, shops, restaurants, hospitals, and more. It's the perfect blend of comfort, style, and convenience in downtown living. Excellent recreational facilities with outdoor swimming pool, gym, yoga studio, party room, kids play room and guest suites, etc. (id:60365)
Unit 1 - 750 Spadina Avenue
Toronto, Ontario
Prime turnkey fast-food opportunity in one of Toronto's busiest high-foot-traffic corridors, surrounded by nonstop university pedestrian flow-ideal for a flagship location or an operator looking to expand. Currently a shawarma shop but fully adaptable to any cuisine, the space comes equipped with two commercial hoods, a walk-in cooler, ample storage, and a patio with potential to extend. Utilities include hydro and gas, with daily garbage pickup provided, making operations smooth and efficient. A rare, high-visibility opportunity to launch or expand your brand in a thriving Toronto hotspot. (id:60365)
33 Blyth Hill Road
Toronto, Ontario
Welcome To "Blyth Hill Manor" - A Breathtaking Richard Wengle-Designed Architectural Masterpiece Set On An Exceptional Ravine-Backed Estate In The Prestigious Sherwood Park Enclave. This Rare Offering Blends Timeless Sophistication With Modern Artistry, Showcasing Approximately 6,700 Sq. Ft. Of Beautifully Crafted Living Space.From The Moment You Arrive, The Indiana Limestone Façade And Perfect Symmetry Reveal Wengle's Signature Refinement. Inside, Sun-Filled Principal Rooms, Custom Millwork, And Dramatic Wall Paneling Create An Atmosphere Of Understated Grandeur. The Main Level Flows Seamlessly Through Elegant Entertaining Spaces, Highlighted By Multiple Fireplaces, Intricate Ceiling Details, And Softly Lit Art Niches.At The Heart Of The Home Is The Gourmet Kitchen - Anchored By A Marble-Clad Island And Framed Cabinetry, Complemented By Integrated Professional Appliances And A Discreet Catering Kitchen. Expansive Glass Doors Lead To A Private Terrace Overlooking The Ravine, Setting The Stage For Serene Outdoor Dining.A Refined Library, Full-Size Elevator, And Sophisticated Architectural Elements Complete The Main Level. Upstairs, Four Skylights Illuminate The Hall, While Vaulted Ceilings Enhance The Airy Elegance. The Primary Bedroom Retreat Features A Romantic Fireplace, Boutique-Style Dressing Room, And A Spa-Inspired 10-Piece Ensuite Adorned With Marble Finishes And Picturesque Garden Views.The Lower Level Is An Entertainer's Haven With Grand Windows, Walkout To Manicured Gardens, A Media Lounge, Wet Bar, Private Gym, Office, Mudroom, And Nanny Suite.Every Detail Reflects Exceptional Quality - Geothermal Heating And Cooling, Radiant Heated Floors, Gas Boiler Backup, And Heated Driveway, Garage, Porch, And Steps Ensure Year-Round Comfort.Ideally Located Near Top Private Schools, The Granite Club, And The Natural Beauty Of Sherwood Park, "Blyth Hill Manor" Is More Than A Home - It Is A Statement Of Refined Living. (id:60365)
1051 College Street
Toronto, Ontario
Welcome to 1051 College. This peaceful and impeccably maintained 2.5-storey home blends timeless charm with contemporary elegance in the heart of Little Portugal. Thoughtfully updated and highly versatile, it's perfect for multi-generational living, remote work, co-ownership, potential rental income with some modifications, or enjoying as one spacious family home. The main floor features three generous rooms and a walkout to a private backyard. Each room offers exceptional flexibility, whether used as a home office, a king-sized bedroom, or extra living space tailored to your needs. Up the staircase, the second floor offers a modern full bath with heated floors, an inviting living room with a bay window, and a fully renovated chef's kitchen designed for connection and creativity. Beside the kitchen, a large laundry room (one of two in the home) adds convenience, while the bright dining area with a wide pass-through creates an easy flow that keeps gatherings effortless and social. The third floor provides peaceful privacy with extra closet spaces and two king sized sanctuary-style bedrooms, perfect for rest and relaxation. The lower level adds even more living space with its own entrance, full kitchen, and open-concept areas for dining, living, and working. Use as an in-law or nanny suite, or as potential rental space. A second laundry area, cold storage, and a spa-inspired bathroom with heated floors, a live-edge vanity, and a vivid Murano style glass sink complete the floor. With updated fibreglass sound-insulated windows, high ceilings on every floor, 200-amp service, and cohesive design details, this property is truly move-in ready. A Walk Score of 98 and transit at your door mean effortless access to schools, parks, cafés, restaurants, and boutique shopping; everything you need to enjoy the best of city living. With nothing left to do but choose your bedrooms, 1051 College Street invites you to settle in and start your next chapter in comfort and style. (id:60365)
204 Brooke Avenue
Toronto, Ontario
Welcome to 204 Brooke Avenue, a beautifully updated family home in the prestigious Cricket Club neighbourhood, set on a deep 30' 130' lot with a private drive. Perfectly situated just steps from Avenue Road's shops, cafés, amenities, and transit, this home offers an exceptional blend of lifestyle, walkability, and convenience. It also falls within the coveted Lawrence Park Collegiate Institute district and is close to many of Toronto's top private schools, making it an outstanding long-term choice for families. With approximately 2,763 Sq. Ft. of total living space, the home features a fully renovated interior, including a new open-concept kitchen with quartz counters, custom cabinetry, a centre island with waterfall edges, and upgraded stainless steel appliances that flow seamlessly into the bright family room. The main level also includes elegant principal rooms with hardwood floors, plaster mouldings, LED pot lighting, and a walkout to the backyard. The second level offers three generous bedrooms, including a serene primary retreat with a vaulted ceiling, walk-in closet, and a luxurious 6-piece ensuite with heated floors, freestanding tub, and glass shower. The additional bedrooms share a beautifully finished 5-piece family bathroom with double vanity and skylight. The renovated lower level provides exceptional flexibility with a recreation room, large bedroom, 3-piece bath, and a second kitchen with a separate entrance-ideal for an in-law suite, nanny suite, or potential income opportunity. Outside, a new large two-tiered deck overlooks a tranquil, professionally landscaped Zen-inspired garden with mature trees, rock features, and perennial plantings, creating a private oasis perfect for relaxing or entertaining. Just minutes to the Toronto Cricket, Skating & Curling Club, Highway 401, and Yonge Street, this turn-key home offers exceptional value in one of Toronto's most sought-after communities. (id:60365)
59 Grove Park Crescent
Toronto, Ontario
Welcome to 59 Grove Park Crescent, a well-kept 4 + 1 bedroom 3 bathroom detached beautifully maintained home on a 50 x 120 foot lot offering comfort, modern updates, and unbeatable commuter convenience. Set on a quiet, family-friendly street, this home is move in ready and features bright principal rooms, an efficient layout, and a big private backyard for relaxing or entertaining. Perfect for families and working professionals, the location provides rapid access to the 401 and 404, TTC Leslie Station, North York General Hospital and two nearby GO Train stations, making travel in and out of the city seamless. With mature trees, nearby parks, and close proximity to schools and amenities, this property delivers both lifestyle and connectivity in one. (id:60365)

