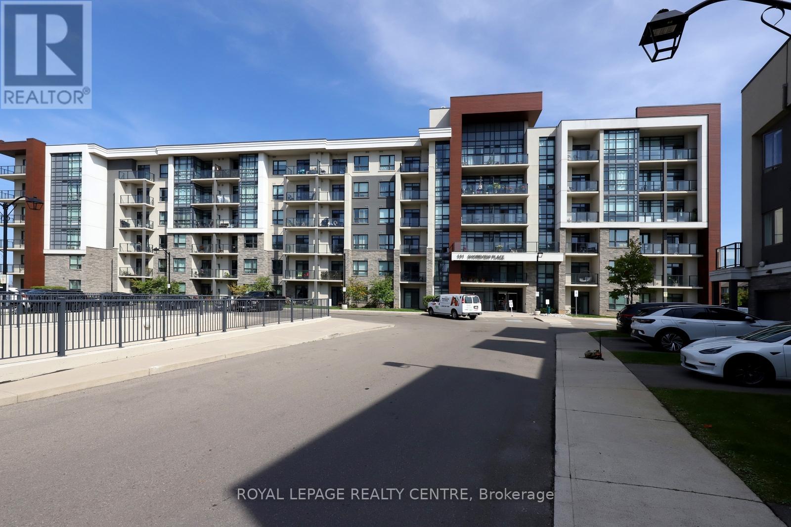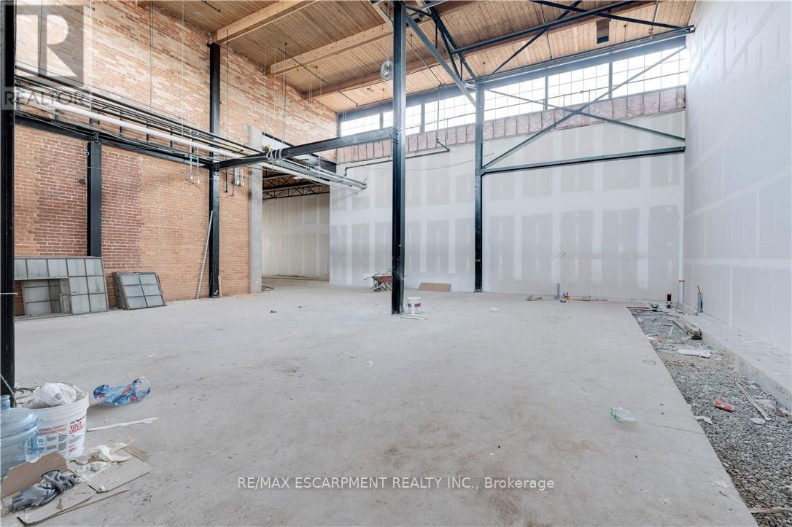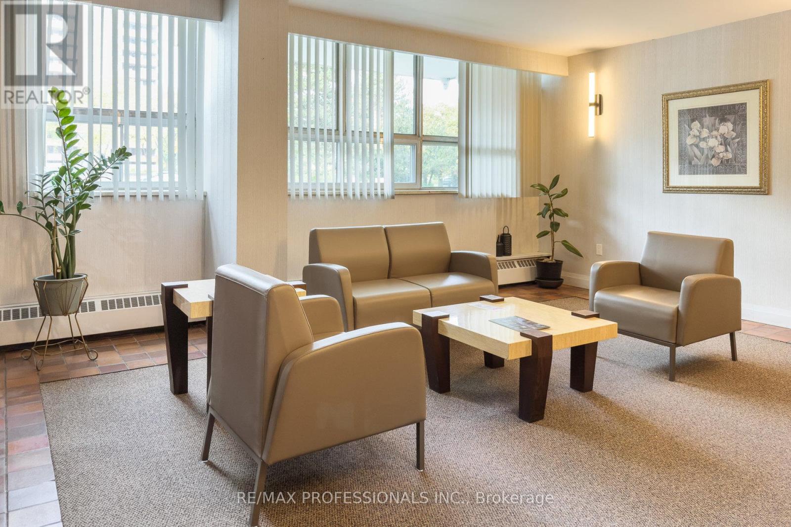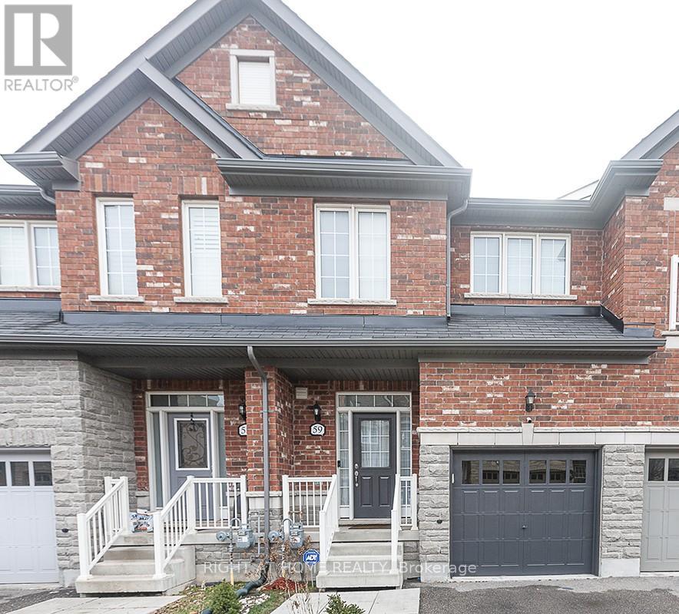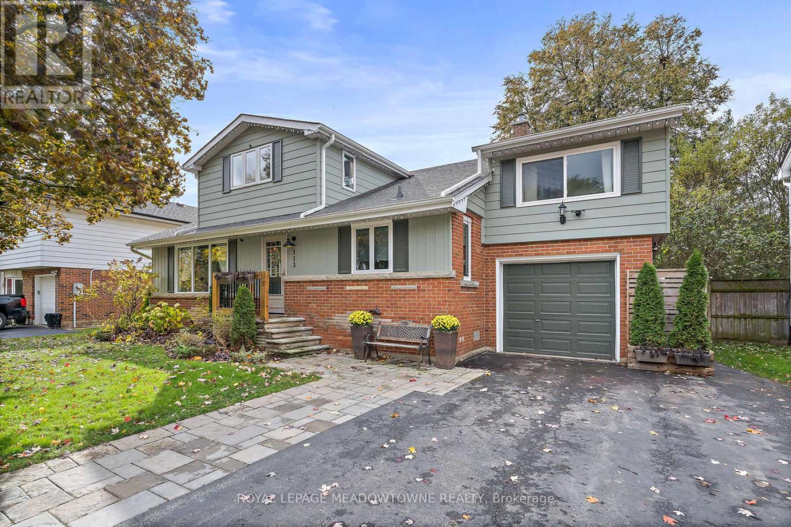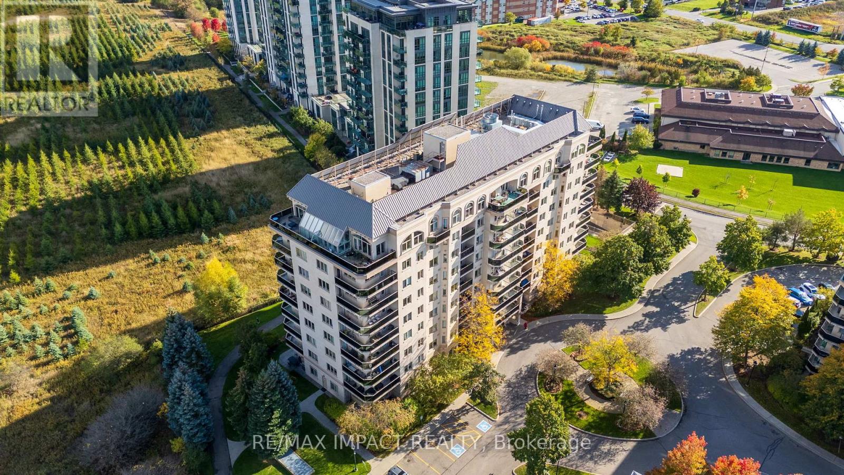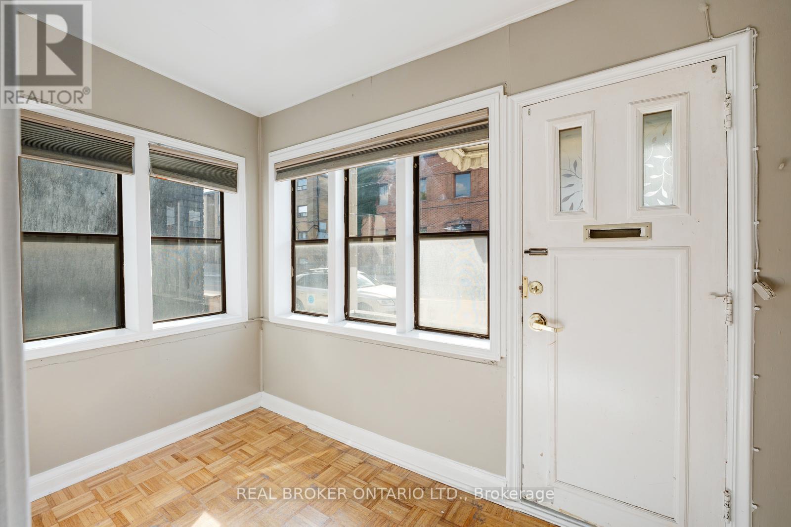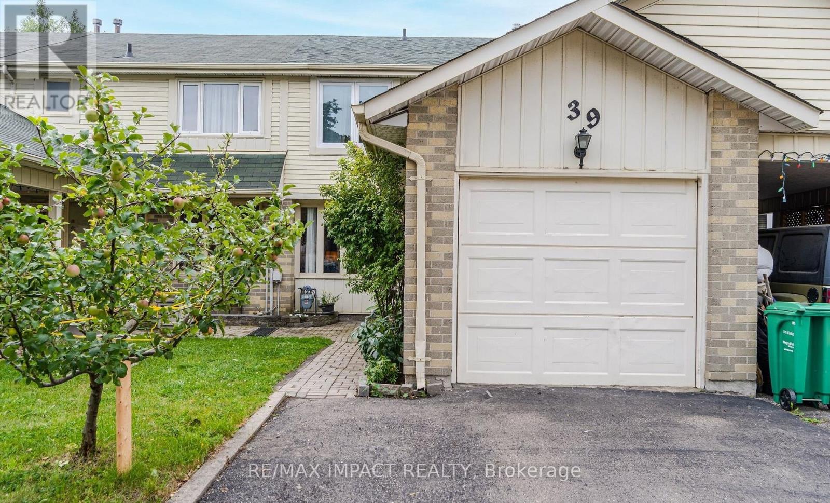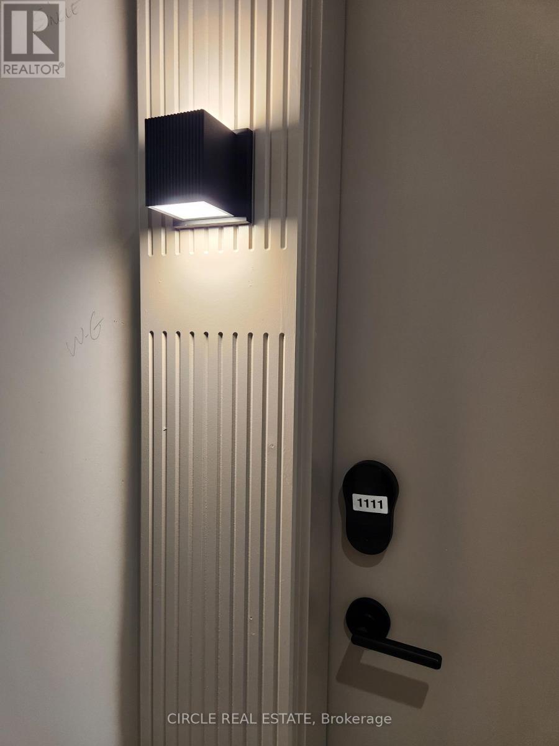429 - 101 Shoreview Place
Hamilton, Ontario
The Perfect Balance Of Comfort & Value, Unbeatable Price, Don't Miss Out On Your Chance To Own A One Bedroom Condo In An Excellent Relaxation Location. Hot Listing That's Ideal For First Time Buyers Or As An Investment. Smart Opportunity With Lasting Value. Welcome To Lakeside Fresh Air Living Building. More Than A Condo, Its A Lifestyle. Move In, Relax And Enjoy. Open Concept Layout Featuring Kitchen With Stainless Steel Appliances. Amenities Include: Exercise Room, Elegant Party Room, Breath Taking Roof Top Terrace Overlooking Lake Ontario & Much More. Underground Parking & Bike Storage. Close To Highway, Just Off The QEW. (id:60365)
9 - 111 Sherwood Drive
Brantford, Ontario
930 SQUARE FEET OF RETAIL SPACE AVAILABLE IN BRANTFORD'S BUSTLING, CORDAGE HERITAGE DISTRICT. Be amongst thriving businesses such as: The Rope Factory Event Hall, Kardia Ninjas, Spool Takeout, Sassy Britches Brewing Co., Mon Bijou Bride, Cake and Crumb-- the list goes on! Located in a prime location of Brantford and close to public transit, highway access, etc. Tons of parking, and flexible zoning! Option to demise unit. *UNDER NEW MANAGEMENT* (id:60365)
7 - 111 Sherwood Drive
Brantford, Ontario
UNDER NEW MANAGEMENT - 1862 SQUARE FEET OF RETAIL SPACE AVAILABLE IN BRANTFORD'S BUSTLING, CORDAGE HERITAGE DISTRICT. Be amongst thriving businesses such as: The Rope Factory Event Hall, Kardia Ninjas, Spool Takeout, Sassy Britches Brewing Co., Mon Bijou Bride, Cake and Crumb-- the list goes on! Located in a prime location of Brantford and close to public transit, highway access, etc. Tons of parking, and flexible zoning! (id:60365)
Unit 8-9 - 111 Sherwood Drive
Brantford, Ontario
9712 SQUARE FEET OF RETAIL SPACE AVAILABLE IN BRANTFORD'S BUSTLING, CORDAGE HERITAGE DISTRICT. Be amongst thriving businesses such as: The Rope Factory Event Hall, Kardia Ninjas, Spool Takeout, SassyBritches Brewing Co., Mon Bijou Bride, Cake and Crumb-- the list goes on! Located in a prime location of Brantford and close to public transit, highway access, etc. Tons of parking, and flexible zoning! Option to demise unit. UNDER NEW MANAGEMENT (id:60365)
30 - 111 Sherwood Drive
Brantford, Ontario
10,000 SQUARE FEET OF WAREHOUSING SPACE AVAILABLE IN BRANTFORD'S BUSTLING, CORDAGE HERITAGE DISTRICT. Be amongst thriving businesses such as: The Rope Factory Event Hall, Kardia Ninjas, Spool Takeout, Sassy Britches Brewing Co., Mon Bijou Bride, Cake and Crumb--the list goes on! Located in a prime location of Brantford and close to public transit, highway access, etc. Tons of parking, and flexible zoning! 2drive in doors, 3 shared truck level doors, 24' clear. *UNDER NEW MANAGEMENT* (id:60365)
907 - 151 La Rose Avenue
Toronto, Ontario
Welcome to 151 La Rose Avenue! A rare opportunity to own in the well-maintained Syrena Co-op Building at Royal York and Eglinton. This spacious suite offers an inviting L-shaped living and dining area, perfect for relaxing or entertaining, along with an updated kitchen, two generous bedrooms with ample closet space, and a 4-piece bathroom with great storage throughout. Enjoy the oversized balcony boasting panoramic views of the Toronto skyline! Building amenities include a party/meeting room, fitness room, and visitor parking. Ideally located in a quiet, family-friendly neighbourhood surrounded by parks and excellent schools. TTC at your doorstep - one bus to Royal York Subway and steps to the upcoming Eglinton Crosstown LRT. Quick access to HWY 401 and Pearson Airport. Best of all, the low monthly maintenance fee includes all utilities and property taxes - making this an unbeatable value! (id:60365)
59 - 745 Farmstead Drive
Milton, Ontario
Immaculate!! 3 Bedroom Townhouse, With A Finished Basement, Close To All Ammenities, Including Schools, Hospital, Sports Center, Shopping And Parks, Features: Kitchen With Granite Counters, Breakfast Bar, Stainless Steel Appliances, Pot Lights, Hardwood & Laminate Floors, Living Room With Fireplace, Walkout To A Cozy Back Yard, Primary Room With a 4 Piece Bath & Parking For 2 Cars. (id:60365)
113 Elizabeth Drive
Halton Hills, Ontario
Steps to fairy Lake in popular family friendly desirable neighborhood! Beautifully updated four bedroom with potential for a fifth bedroom in loft space. One of a kind floor plan with fabulous open concept design, showcasing stunning hardwood floors and neutral decor throughout. The kitchen features a large centre island/breakfast bar with spalted maple countertops plus stainless steel appliances. The living/dining room is large and overlooks the very spacious family room boasting a pretty fireplace (2024) and views of the backyard. There are four bedrooms on the second level and a fifth room in the loft space, which is currently used as an office/den but could easily be a fifth bedroom. Both full bathrooms have been beautifully updated. The garden beds have all been done plus the yard is huge with room for your fire pit, gazebo (2024), patio, 20x12 garage style shed and still tons of space to play. There is a single car garage plus a double wide driveway for lots of room for your vehicles. Shingles 2021, Furnace and air conditioning 2019, many updated windows and eaves are 2018, front walkway and back patio 2023. One of the prettiest and most popular neighbourhoods in Acton with maturity and Lake access! (id:60365)
204 - 10 Dayspring Circle
Brampton, Ontario
Welcome to this beautifully upgraded 2+1 bedroom, 2-bath condo apartment in one of Brampton's most desirable communities! Featuring a spacious open-concept kitchen and living area, this apartment is perfect both for first-time home buyers and investors. Freshly painted throughout, and loaded with lots of upgrades, including modern finishes, sleek cabinetry, and stylish laminate flooring. The den offers flexible space - ideal for a home office or guest room. Enjoy bright natural light, a private balcony facing greenbelt conservation, and excellent building amenities in a quiet, family-friendly neighbourhood close to parks, schools, shopping, and highways. Including 1 underground parking & 2 lockers. (id:60365)
195 Islington Avenue
Toronto, Ontario
Discover the charm and potential of this sun-filled semi-detached gem, perfect for first-time buyers, savvy investors, or anyone eager to step into the freehold market. Enjoy a beautifully renovated kitchen, spacious principal rooms, and a private backyard ideal for relaxing or entertaining. The property also features a detached garage and exciting potential for a laneway house, offering even more value and opportunity. Surrounded by new neighborhood developments, this home promises instant equity growth and long-term upside. Located just moments from shops, the lake, major highways, and public transit, it's a perfect blend of comfort, convenience, and future potential. 195 Islington Ave - where opportunity meets lifestyle. (id:60365)
39 Courtleigh Square
Brampton, Ontario
This spacious 3+1 bedroom, 2-bathroom home at 39 Courtleigh Square, Brampton, features a finished basement perfect for additional living space. The main floor offers a bright living/dining area and an additional guest room with a functional kitchen, while the upper level has three well-sized bedrooms. The lower level includes a recreational and versatile basement space. Conveniently located near schools, parks, shopping, and transit. A great leasing opportunity (id:60365)
1111 - 225 Malta Avenue
Brampton, Ontario
This Brand New 771 Sqft Stunning Condo Is In Sought After Stella Condominiums, Has 2 Bedrooms, 1 Bathrooms With Extensive UpgradesIncluding Quartz Counters, Laminate Floor Through-Out, Stainless Steel Appliance, Extra Large Window In Primary-Room For An Amazing ClearView and Attached Washroom, Laundry With-In The Unit Plus Your Own Private Terrace That Is Attached To Living Room With Floor To CeilingDoor/Window For Your Family and Friends Gatherings. Enjoy All Of The Fabulous Amenities, Including Library, Party Rooms With Kitchen,Modern Fitness Facilities, Rooftop Patios On 9th Floor, Kids Play Room And Bike Storage. Its Prime Location Is Only 5-Min Walk To EverythingThat Matters To Us Like Zoom Bus, Brampton Gateway Bus Terminal, Shoppers World Mall, Superstore, Sheridan College, and The HazelMcCallion LRT To Be Open Sometime Next Year Which Will Provide You With A Direct Access To Mississauga SquareOne And Hwy 407, Hy 410And Major Big-Box Retailer Like Costco, Wal-Mart, HomeDepot and Lowe's Are All Within 5-Min %-Min Drive and Much More...... Show With Pride& Rent!!! **EXTRAS** Stainless Steel Refrigerator, Stove, Dishwasher and Microwave, White Washer And Dryer...... Show With Pride & Rent!!WHGU (id:60365)

