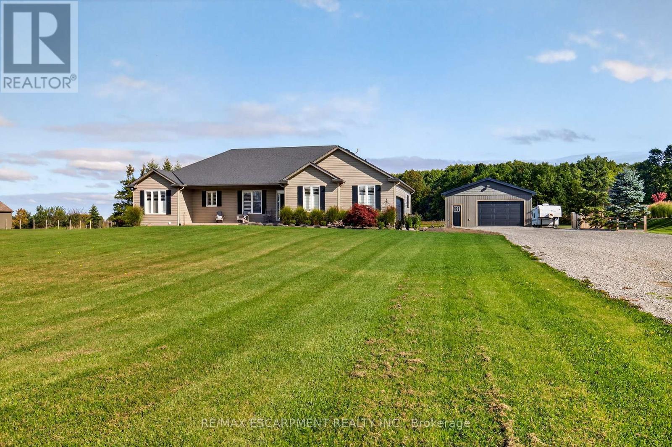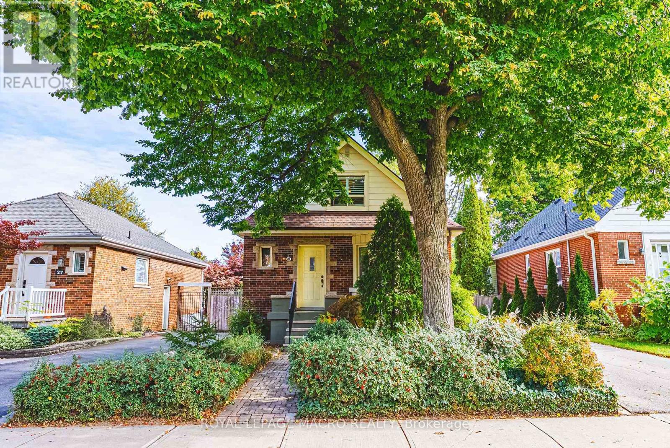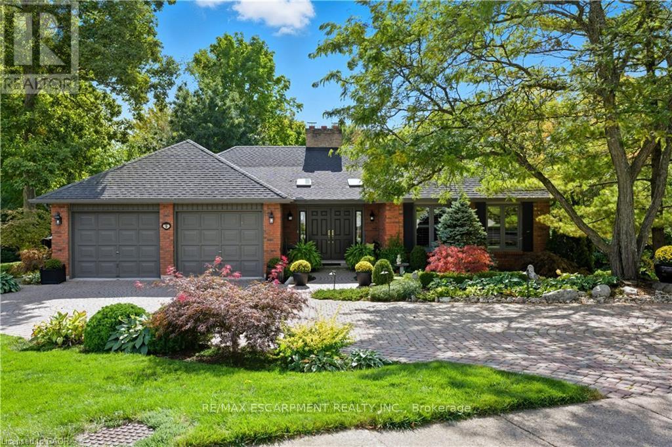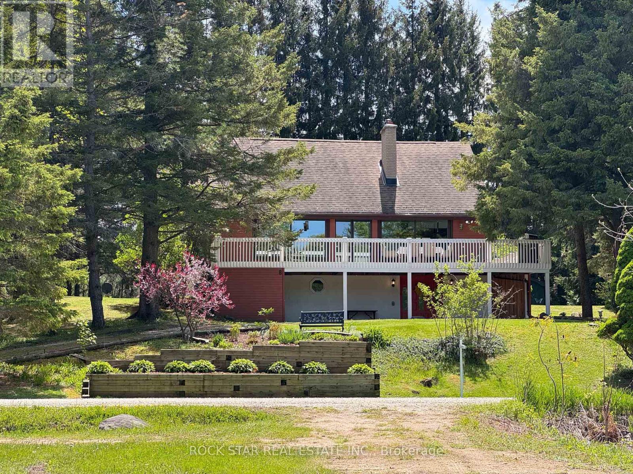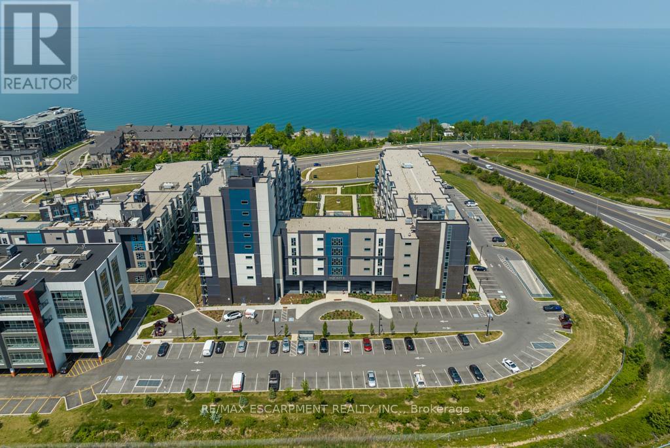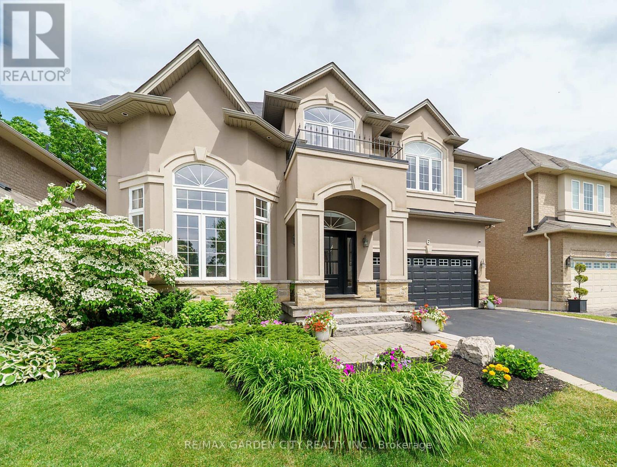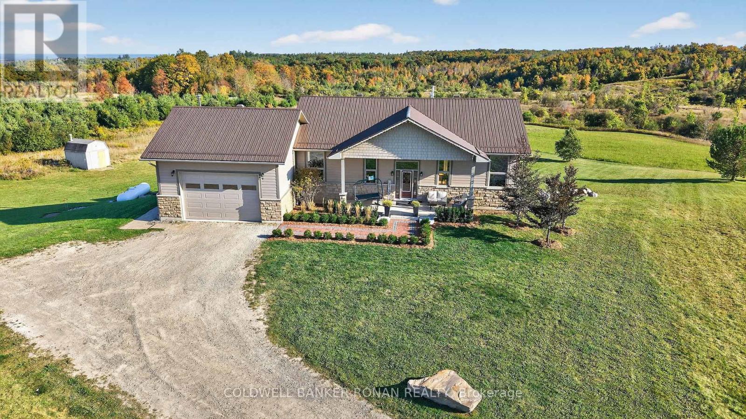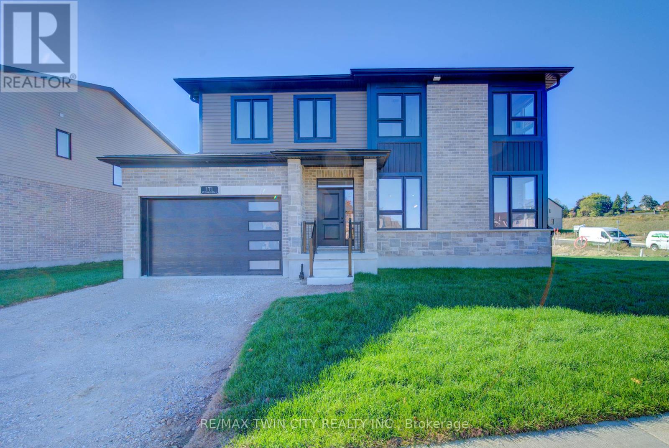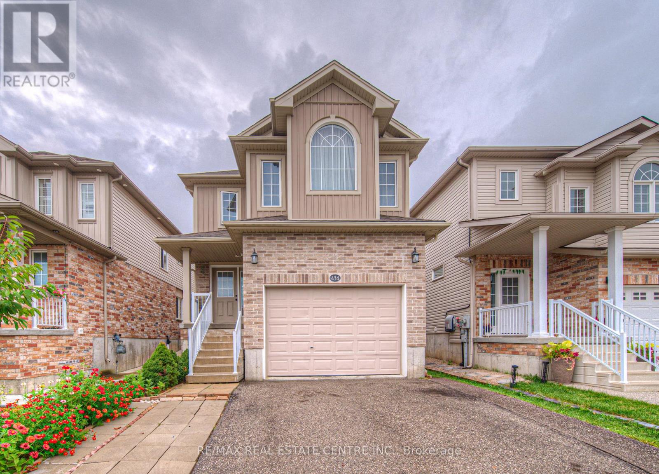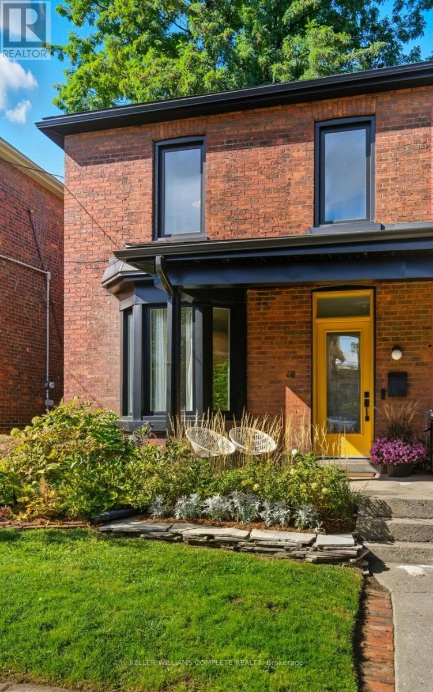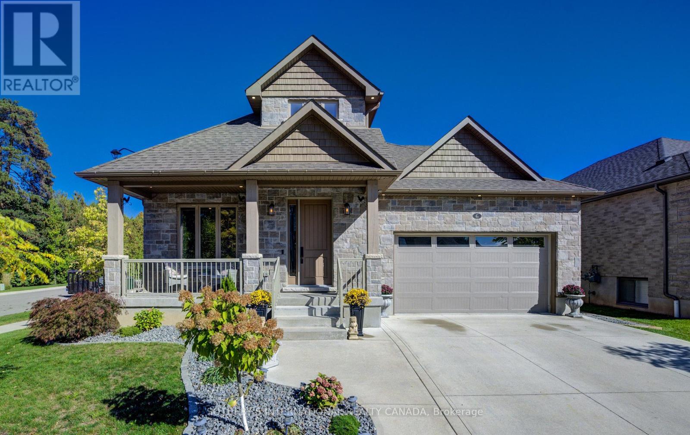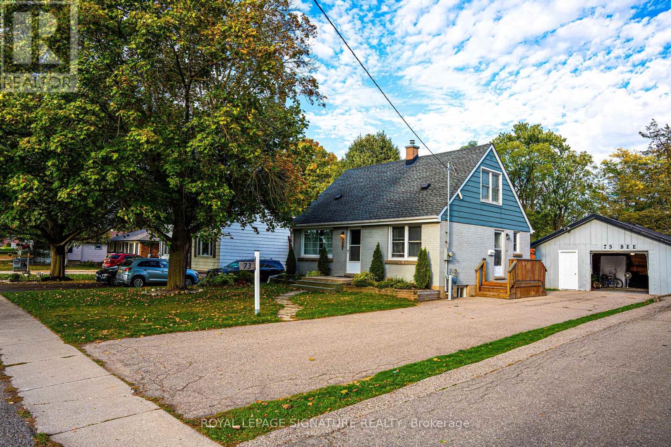849 River Road
Pelham, Ontario
Experience the perfect blend of luxury and comfort in this stunning 1,902 sq. ft. bungalow set on 2.09 beautifully landscaped acres. Fully renovated main level and truly move-in ready. This 3 bedroom, 2 bath home is designed to impress. Step inside to find Luxury Vinyl Plank flooring throughout, freshly painted interiors, and a gorgeous modern kitchen with a breakfast bar, idealfor morning coffee or casual entertaining. The spacious great room boasts soaring cathedral ceilings, custom fireplace, and built-in shelving, creating the perfect gathering space for family and friends. The 1,853sq ft partially finished basement offers endless potential. Outdoors, you'll fall in love with the in-ground pool with nothing but open space, offering the ultimate private oasis. The backyard deck features both a cozy covered seating area along with a covered culinary space, perfect for summer barbecues and evening entertaining. For hobbyists or those with a love for mechanics, the separate serviced shop (with both water and hydro) provides ample room for projects, storage, or toys. This property truly has something for everyone inside and out. (id:60365)
31 Buchanan Street
Hamilton, Ontario
Welcome to this charming updated 1.5-storey home in Hamilton's desirable Centremount community! Featuring 2+1 bedrooms and 2.5 bathrooms, this beautifully updated and maintained home offers comfort, style, and functionality on every level. The main floor is filled with bright natural light, showcasing hardwood flooring and California shutters throughout the living room, dining area, and family room. The updated kitchen includes stainless steel appliances and easy access to the covered backyard deck - perfect for entertaining or enjoying your morning coffee surrounded by mature trees. Upstairs, you'll find two spacious bedrooms with new plank flooring and a convenient 2-piece powder room. The fully finished basement adds exceptional living space, featuring a cozy rec room with gas fireplace, an additional bedroom, a 3-piece bath, and a separate entrance - ideal for guests, in-laws, or potential income opportunities. New furnace and A/C installed August 2025.With beautiful curb appeal and a private backyard oasis, this home combines the best of city living and serene surroundings. Conveniently located on the Mountain close to parks, schools, shopping, and highway access, this Centremount gem is move-in ready and full of charm! (id:60365)
9 Mays Crescent
Hamilton, Ontario
Stunning All-Brick Bungalow on a Premium Ravine Lot in South Central Waterdown. Surrounded by the protected Carolinian Forest this .66 acre property offers incredible privacy, lush views, and award-winning perennial gardens that showcase year-round beauty. The interlocking driveway, walkways, & covered patios set the tone for the homes timeless curb appeal, complemented by armour stone landscaping and space to park up to six cars. A double car garage w/ inside access ensures everyday convenience. Step inside to a welcoming foyer with slate flooring & skylights that flood the space w/ natural light. The main level boasts gleaming hardwd floors, crown moulding and a dramatic brick feature wall that adds warmth and character. The spacious living and dining rooms flow seamlessly, anchored by a wood-burning FP & a walkout to a maintenance-free deck with sunny western exposure and a retractable awningperfect for entertaining or unwinding after a long day. The custom gourmet kitchen is a true showstopper featuring two-tone cabinetry, quartz countertops, a breakfast bar island, Sub-Zero fridge, six-burner Wolf stove, coffee station w/ 2nd sink, pot lights, pendant lighting, and undercabinet lighting. A bright eat-in area completes this chefs dream space. The primary suite is a private retreat w/ W/O to the deck, a W/I closet with built-in organizers, and a spa-inspired 5-piece Ensuite. A 2nd bedrm, add'l Bathrm, and main floor laundry add convenience and flexibility to the layout. The open staircase leads to a fully finished LL w/ separate ground-level W/O, ideal for multi-generational living or an in-law setup. This level offers a family room w/ wood-burning FP, games room c/w pool table, custom wood-panelled home office, 2nd kitchen, 2 add'l bedrms & add'l full bathroom. Outside, the property continues to impress w/ multiple covered patios, sep. garden shed, and a lush forest backdrop that enhances the tranquility of this private oasis. (id:60365)
8 Pine River Crescent
Mulmur, Ontario
Enjoy the outdoor lifestyle, but hate shovelling it? Mulmurs best kept secret: 3-bed, 2-bath home that gives a great ski-in/ski-out way of life, without the hassle of shovelling your own driveway. Here, you can enjoy many sports areas (tennis, basketball, pickleball, and baseball), walking paths, calm ponds and rivers good for summer floating on tubes, and a group fire pit for warm fires any time of year. In winter, the pond turns into an ice rink for hockey fans. The house has a country kitchen that over-looks the dining room, which opens up to the deck for meals inside or out. The main floor has vaulted ceilings, tall windows from floor to ceiling and a warm sun room that opens to the back deck. You will also see the third bedroom and a small bathroom on the main floor. Upstairs, the main bedroom is at the end of the open loft next to a full 4-piece bath, and the second bedroom is on this floor too. Both bathrooms are newly renovated. The wrap around deck catches sun from morning to night, and opens up to a big open field, it feels quiet and calm. When the snow comes, just ski down the road to the bottom of the private Mansfield Ski Lift. Want a day off from skiing? Members can take the stairs from Pine River Crescent right to the Ski Club Chalet for lunch or a drink. This home also doubles as a great vacation rental, garnering 6000/month rental income during the ski season, possibly paying your mortgage for the entire year. Right across Airport Road is the Mansfield Outdoor Centre, full of fun for kids and grown-ups year round. Daily shopping? Alliston is just a 20 minute drive away and going north on Airport Road gets you to Collingwood and Wasaga Beach quickly. This home is perfect for people who love an active life full of nature! (id:60365)
118 - 16 Concord Place
Grimsby, Ontario
Tired of waiting for the lift? Your search ends here! Discover this exceptional main floor unit in the coveted Aquazul development. This is the highly sought-after 1 Bedroom + Den "Delano" layout, meticulously designed for the discerning buyer who values convenience and luxury. You'll love the bright, open-concept floor plan, which bathes the suite in natural light - perfect for sun lovers! Step outside your door and straight into a world of resort-style amenities without ever having to leave the building. Your new lifestyle includes, Outdoor Pool with a dedicated BBQ area, Fitness Centre (Gym), Billiards Room, Theatre/Media Room, Party Room Plus, the lake is just a short walk away, offering an instant escape and beautiful waterfront access. This suite is more than a home; it's a lifestyle upgrade that's guaranteed to impress. Ready to start living your best life? (id:60365)
6 Vanderburgh Lane
Grimsby, Ontario
STUNNING MODEL HOME WITH OVER 4000 SQUARE FEET OF LUXURIOUS LIVING. Four Bedrooms, 5 Baths with in-ground, heated, saltwater pool. Located in most sought-after Cherrywood Estates among other Luxury Homes. Featuring: 10 foot ceilings, crown mouldings, recessed lighting, hardwood floors. The unique open-concept design & spacious principal rooms are ideally suited for hosting & entertaining. The gourmet kitchen with high-end appliances, abundant cabinetry, large island, butler's pantry & quartz counters is open to Great Room with soaring ceilings, gas fireplace & large windows overlooking the very private fenced backyard oasis with deck, in- ground, heated pool & patios surrounded by mature trees. Main floor office, main floor laundry. Staircase to upper level leads to spacious primary bedroom suite with spa-like 5 PC ensuite bath, wall to wall built-in cabinetry & walk-in closet. Open staircase to lower-level leads to bright & beautifully finished rec room with 9 foot ceilings, bath & ample storage. OTHER FEATURES INCLUDE: C/air, C/vac, garage door opener, new washer and dryer (2023), new pool liner (2025), new pool heater (2021), finished basement (2020), custom drapery (2018), new laundry cabinetry (2023), Kitchen countertops (new 2018). Wine fridge, pool equipment, gas fireplace, built-in microwave, Jack & Jill 5PC bath. Less than 5 minutes to QEW, steps to park with short stroll to school & conveniences. This elegant home shows pride of ownership and is meticulously maintained inside & out with attention to every detail! (id:60365)
796271 3rd Line E
Mulmur, Ontario
Welcome to your very own spectacular retreat in the picturesque rolling hills of Mulmur set on 26 acres. This 3 plus 2 bedroom stunner bungalow has so many upgraded & fabulously unique features giving you a modern graceful farmhouse feel, which includes soaring 12 foot ceilings, open concept kitchen, large bedrooms, gorgeous primary bedroom with motorized blinds, a true spa like bathroom en-suite, beautiful brick wall features, a walk-out lower level, complete with a cozy family room, 2 more bedrooms & a newer bathroom with a walk-in shower. Outside, you will find a lovely professionally landscaped backyard oasis with an inground pool that has a new liner, filter, pool heater & pool cover that screws into the deck, all in 2022. This property is perfect for your hobby farm boasting a modern barn with 3 paddocks with shelter, a horse wash bay with infrared heat, a heated & insulated room, a shower & a professional motocross track. More features include a metal roof, upgraded roof vents, motorized blinds in living room, attached oversized insulated garage with wood fireplace, stairs to basement & plywood walls & ceilings. Perfectly located within 12 minutes to Mansfield Ski Hills, 12 min to the amenities of Shelburne, 19 min to Alliston hospital which is undergoing a huge expansion, 4 min to the famous Mrs Mitchell's fine dining restaurant & 52 min to Brampton. Bonus. Only a few min away is Murphy's Pinnacle Lookout which is part of the Bruce Trail network and located within the Boyne Valley Provincial Park. (id:60365)
171 Otterbein Road
Kitchener, Ontario
Perfect Family Home 1800 Sq. Ft. of Thoughtful Design by James Gies Construction! Welcome to your next family home! This beautifully crafted 1800 sq. ft. single detached residence by James Gies Construction offers the space, comfort, and quality your family deserves. The open-concept main floor features 9-foot ceilings, a spacious kitchen with quartz countertops, a generous dinette area for family meals, and a cozy great room perfect for relaxing together. Durable luxury vinyl plank flooring runs throughout the main level, and a convenient powder room adds everyday functionality. Upstairs, youll find soft broadloom carpeting, well-sized bedrooms, and a private primary suite complete with a walk-in closet and ensuiteyour own retreat at the end of the day. The upper-level laundry room adds everyday convenience, saving you time and trips up and down the stairs. Outside, a covered front porch welcomes you home, while the double garage offers plenty of parking and storage. Located in an ideal central location, commuting to Waterloo, Cambridge, Guelph, and even the GTA is a breeze making your daily routine more manageable and giving you more time with the people who matter most. This home checks all the boxes for modern family livingspacious, functional, and built to last. Dont miss your chance to make it yours! (id:60365)
434 Woodbine Avenue
Kitchener, Ontario
Welcome to 434 Woodbine Avenue, a beautifully maintained, family home offering over 2,800 sq. ft. of living space with North-East facing in the highly sought-after Huron community. This 4+2 bedroom, 4.5-bathroom home features a recently updated main floor with elegant hardwood flooring, updated baseboards, modern pot lights, upgraded light fixtures, and a fresh coat of paint that enhances the homes natural brightness. Thoughtfully designed for family living, The Main Floor With Spacious Living rooms And Family Room/Dinning Room (optional) & Breakfast Area!! Kitchen Is Equipped With Quartz Countertop & S/S Appliances!! The Best feature of this home is, it includes two primary bedrooms, each with its own full ensuite, and two additional spacious bedrooms that share a third full bathoffering comfort and privacy for everyone. The fully finished basement includes a separate entrance through the garage and features 2 bedrooms, has potential in-law suite or for multi-generational living. An oversized single-car garage and a double driveway provide ample parking for up to three vehicles. Conveniently located just a few hundred meters from both public and Catholic elementary schools and huron Heights high school, and within a short distance to Longos, Shoppers Drug Mart, banks, restaurants, and more. Enjoy access to the areas largest recreational Schlegel park just 2 km away, with a brand-new multiplex and indoor pool facility currently under construction. With its spacious layout, unbeatable location, and move-in-ready condition, this home checks all the boxes. Dont miss outschedule your private showing today! (id:60365)
48 Liberty Street
Hamilton, Ontario
Welcome to 48 Liberty Street - experience refined urban living in this impeccable 3-bedroom, 2-bathroom residence, ideally positioned in one of Hamilton's most desirable neighbourhoods: Corktown. Surrounded by warm, welcoming neighbours: the kind of community where people still say hello and look out for one another - this home captures the perfect blend of character, convenience, and connection. One of Hamilton's oldest and most storied neighbourhoods, Corktown is known for its heritage homes, tree-lined streets, and unbeatable location just steps from the Hunter GO Station, boutique shopping, and some of the city's best dining. A balance of historic charm and modern energy makes it a favourite among those who value both walkability and community spirit. Inside, thoughtful design and craftsmanship shine. Engineered wood flooring, custom trim-work, and sunlit principal rooms create a warm, elevated atmosphere. The kitchen and bathrooms have been fully designed with premium materials and timeless finishes, offering a sophisticated balance of style and function. The backyard is equally impressive-a private outdoor retreat professionally landscaped with a cedar landing, deck, flagstone patio, and raised perennial beds, ideal for entertaining or quiet moments. Updates include new windows (excluding basement), Maibec wood siding on the rear exterior, and refreshed fascia, soffits, gutters, and downspouts. The unfinished basement provides abundant storage and potential for future customization, while ample street parking adds everyday ease. Perfectly located in one of Hamilton's most walkable pockets, 48 Liberty offers the best of both worlds-heritage craftsmanship paired with modern comfort, in a neighbourhood that continues to define the city's creative and connected spirit. (id:60365)
6 Gore Estate Court
North Dumfries, Ontario
Welcome to this beautifully crafted custom-designed home, nestled on a quiet court in the charming village of Ayr, Ontario. This stunning 5 bedroom, 4 bathroom residence offers an exceptional blend of luxury, functionality, and thoughtful design perfect for families or professionals seeking space and comfort. Step inside to a bright and spacious main floor featuring soaring ceilings, an elegant primary suite, a dedicated home office, and a show-stopping chefs kitchen with premium finishes. Natural light floods the open-concept living area, creating an inviting atmosphere ideal for both relaxing and entertaining. Upstairs, you'll find two generously sized bedrooms and a full bathroom perfect for children, guests, or additional workspace. The fully finished basement adds even more living space with a large recreation room, two additional bedrooms, and a full bathroom ideal for multigenerational living or a private guest retreat. Outside, enjoy your maintenance-free fenced yard with a covered patio perfect for year-round enjoyment. A double garage and triple-wide driveway provide ample parking and storage. Located just minutes from major roads, schools, shopping, and all the amenities Ayr has to offer, this home is the perfect combination of peaceful village living with modern convenience. (id:60365)
73 Bee Street
Woodstock, Ontario
Opportunity Knocks!Located in a prime family-friendly neighborhood, this charming brick home offers the perfect blend of comfort, space, and convenience. Just minutes from all levels of schools, parks, shopping, and with easy access to the 401/403 corridor, its an ideal location for todays busy families.Step inside and feel right at home in the bright, welcoming living room, where a large front window fills the space with natural light, creating a warm and inviting atmosphere for family time, entertaining, or quiet evenings in.Featuring 3 spacious bedrooms, theres plenty of room for everyonewhether youre setting up a nursery, giving kids their own space, or creating a home office or guest room. The 1.5 updated bathrooms have been tastefully refreshed, offering both function and style for daily living.Set on an impressive 60 x 212 ft lot, the possibilities outside are just as exciting. The expansive backyard is a dream for families, with loads of room for kids to run, play, and explore. Start your own kitchen garden, relax by the beautiful backyard pond, or enjoy weekend BBQs and outdoor gatheringsits truly a private outdoor retreat.The oversized detached garage (23.9 x 21.7 ft) offers tons of flexibility for parking, storage, or a dream workshop for hobbyists and DIY enthusiasts.This home is well-maintained and move-in ready, with plenty of charm and room to make it your own. Whether your'e just starting out or upsizing to fit your family's needs, this property combines space, character, and a location thats hard to beat. Don't miss your chance- homes with lots like this, in such a sought-after area, rarely come to market! (id:60365)

