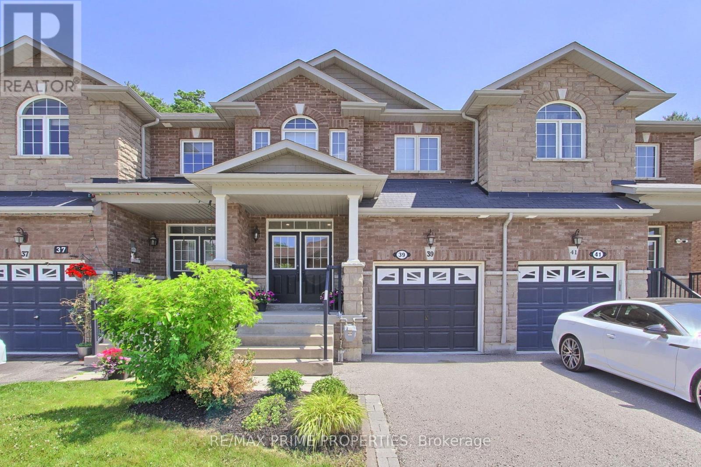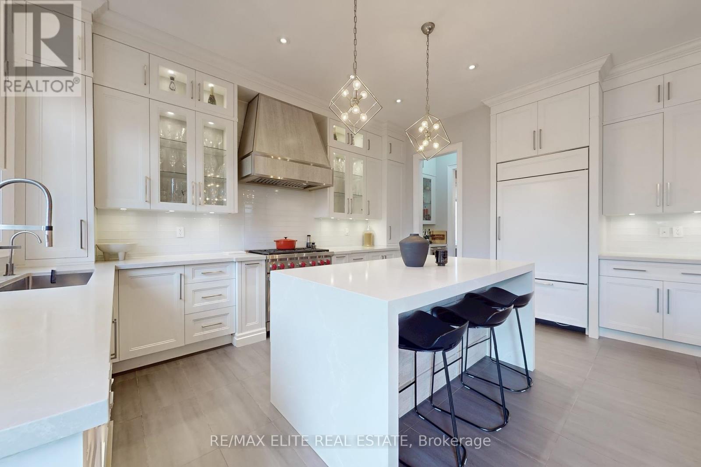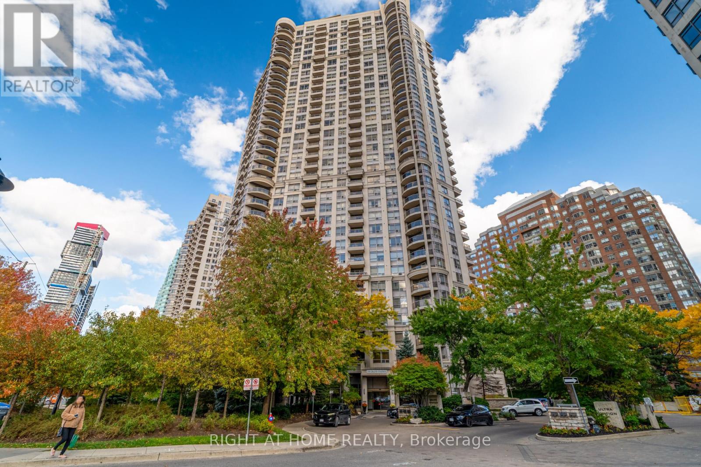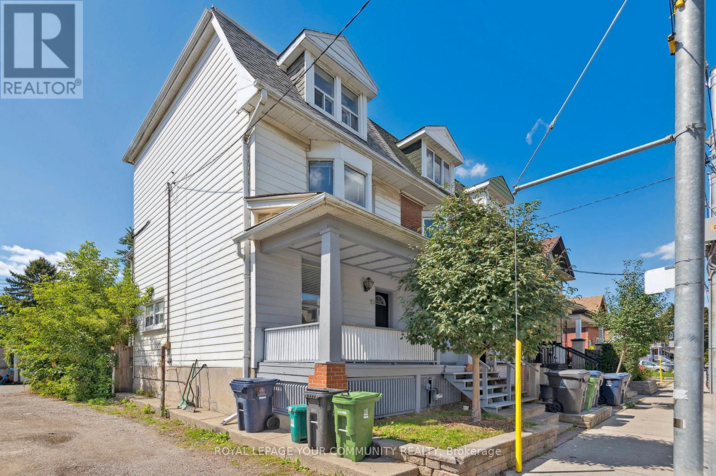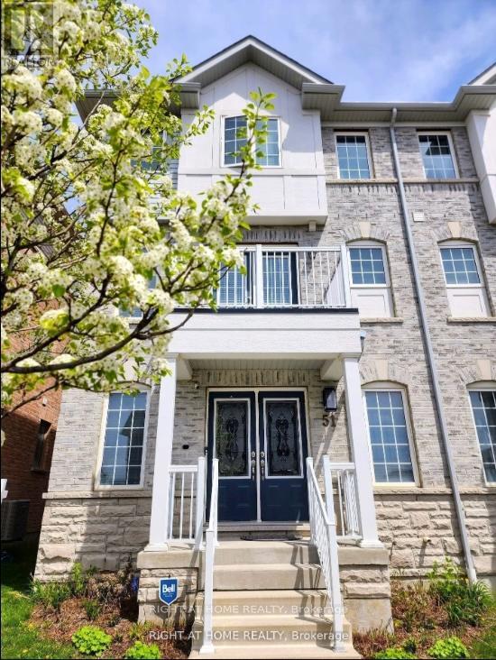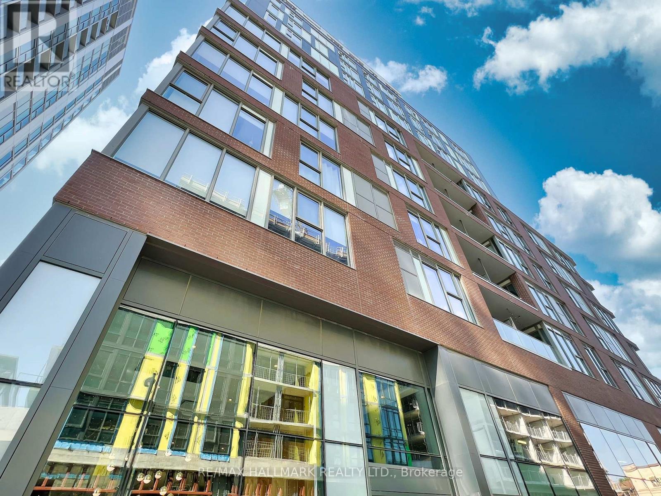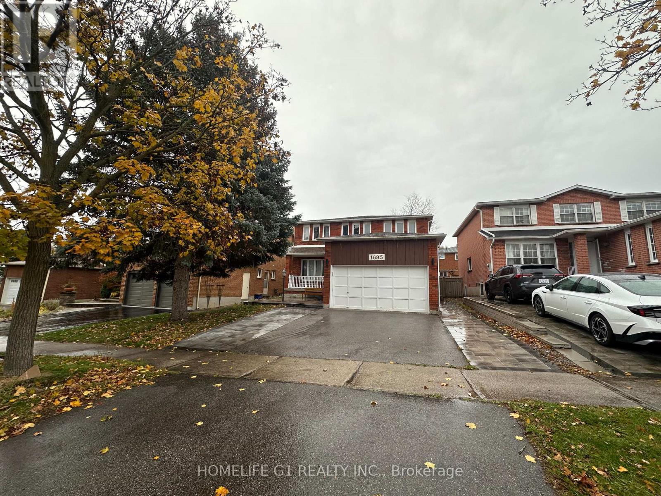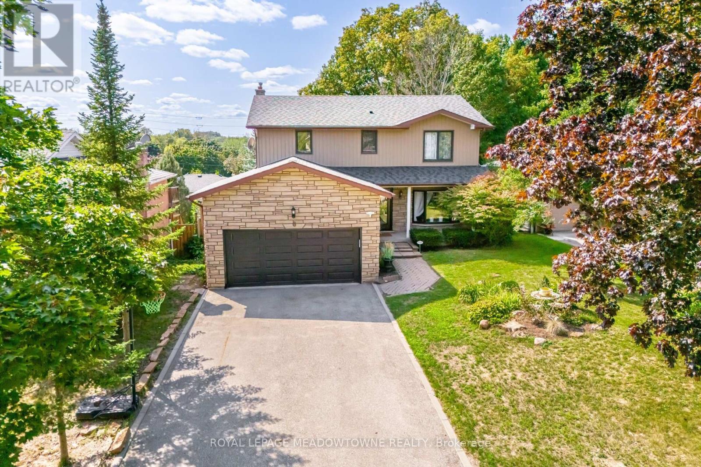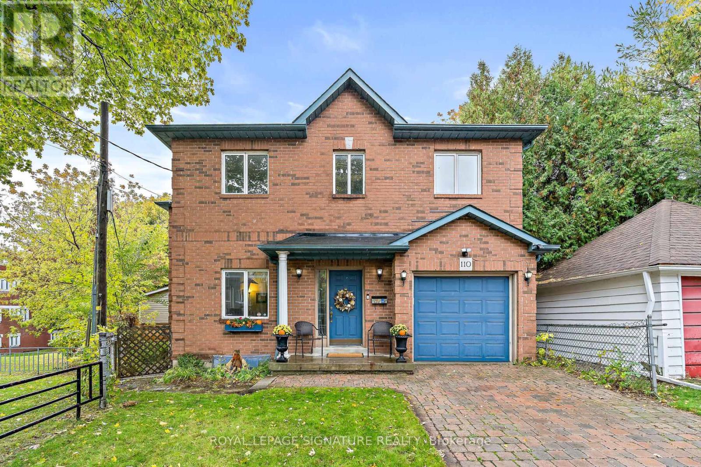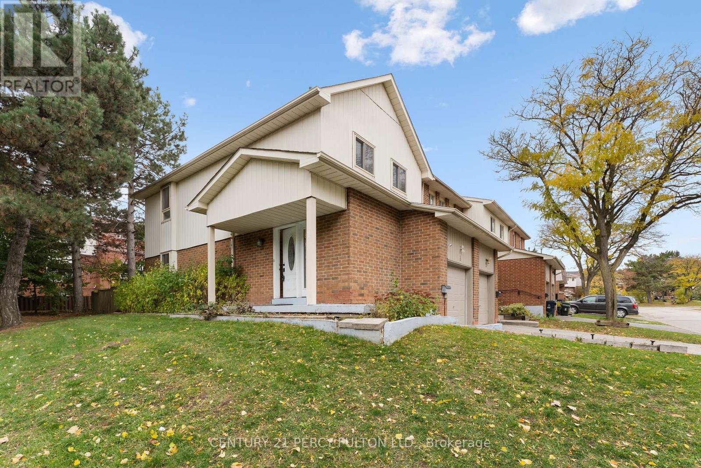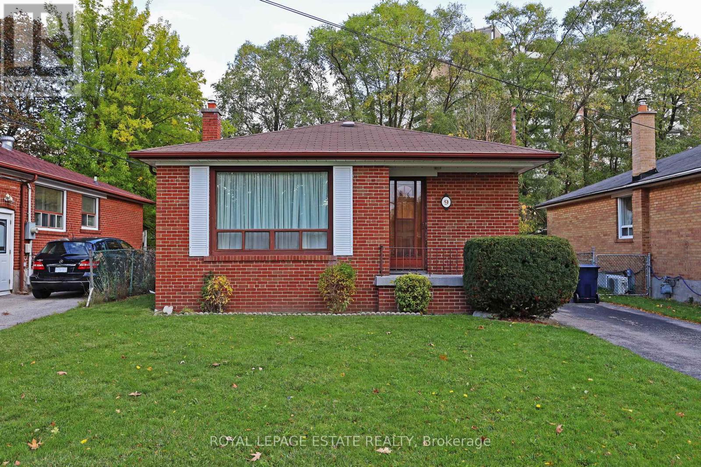39 Scotia Road
Georgina, Ontario
Just renovated & move-in ready home backing onto a beautiful forest. With stylish updates, spacious living areas, and a serene forest backdrop, this property is the perfect blend of modern comfort and natural charm. Main floor highlights include: an open-concept layout with soaring 9-ft ceilings, brand-new kitchen featuring quartz countertops, stylish backsplash, sleek new cabinets, high-end Samsung Bespoke appliances, vinyl flooring throughout, pot lights, a cozy gas fireplace, walkout to the backyard to a patio, convenient garage access and impressive double front doors. Upper level has an oversized primary bedroom with crown molding, double closets, and a luxurious 5-piece ensuite, thoughtfully designed laundry room with quartz countertops, stainless steel sink, washer & dryer and a spacious linen closet. The fully finished basement features pot lights, gas fireplace, a stylish bar area, huge rear-facing window for natural light, sleek 2-piece washroom and laminate flooring. Outdoor Oasis: enjoy the peace and privacy of a beautiful forest-facing backyard. Requirements include; credit check, references, rental application, employment letters and first & last. Utilities and tenant insurance is in addition to base rent. Snow removal and lawn cutting is the tenants responsibility. (id:60365)
7 Colyton Court
Aurora, Ontario
Welcome to this exquisite custom-built luxury home tucked away on a quiet cul-de-sac of only 7 residences. Designed with the highest attention to detail, this home offers a unique blend of elegance, comfort, and modern convenience.Step inside to a thoughtfully designed custom floorplan with premium finishes throughout. Enjoy a gourmet custom kitchen with built-in cabinetry and designer vanities, complemented by closet built-ins in every room. The finished basement features an entertainment kitchen, radiant floor heating, and premium upgrades at every corner. From wide-plank floors and custom stairs to high-end tiles, counters, fixtures, and fireplaces, no detail has been overlooked.The home is also feature in-ceiling speakers throughout, a custom mechanical system with snow-melting front steps, a convenient dog washing station in the garage, and EV charging station rough-in. Professionally landscaped front, side, and rear yards complete the perfect outdoor setting.This rare location offers direct access to the Sheppards Bush trail system, ideal for nature lovers. The home is just minutes from top-rated schools- Dr. G.W. Williams Secondary School (IB), shopping centres, fine dining, golf courses, and GO Transit, with quick connections to Hwy 404 for seamless commuting. (id:60365)
2412 - 310 Burnhamthorpe Road W
Mississauga, Ontario
IT DOESN'T GET BETTER THAN THIS AT GRAND OVATION. TRIDEL-BUILT BEAUTIFUL 2 BEDROOM CORNER UNIT WITH STUNNING VIEWS OF THE WATER AND PICTURESQUE MISSISSAUGA. WINDOWS ALL AROUND TO OFFER THE MOST SUNLIGHT. STUNNING SPACIOUS KITCHEN WITH NEW STAINLESS STEEL STOVE, AND DISHWASHER, GRANITE COUNTERTOPS, AND A DOUBLE SINK. LOTS OF CABINETRY FOR STORAGE. LARGE 1ST BEDROOM WITH AMPLE AMOUNT OF SUNLIGHT AND SPACIOUS DOUBLE CLOSET. 2ND BEDROOM ALSO COMES EQUIPPED WITH LOADS OF SUNLIGHT, AND A DOUBLE CLOSET. YOUR OPEN CONCEPT LIVING/ DINING AREA IS PERFECT FOR ENJOYING A NICE RELAXING TIME AT HOME WITH AMAZING VIEWS OF THE WATER AND CITY. AMAZING AMENITIES INCLUDE CONCIERGE, INDOOR POOL, HOT TUB, GYM, BILLIARDS ROOM, GAME ROOM, ROOF TOP DECK AND SO MUCH MORE! COMMUTER'S FAVOURITE LOCATION WITH EASY ACCESS TO HIGHWAYS 403, 401, AND QEW AND WITH BUS AND TRAIN STATIONS NEARBY. (id:60365)
Unit 1 - 10 Coxwell Avenue
Toronto, Ontario
Situated in the heart of East Leslieville, this beautifully updated 1 bedroom plus den, 2 bathrooms, 2 level main and lower unit perfectly combines modern comfort with timeless character. Bright, open-concept kitchen and dining areas are ideal for entertaining, featuring spacious, light-filled living spaces and a generous primary bedroom. Enjoy the convenience of ensuite laundry and a private 3rd-floorwalk-out deck, perfect for relaxing or hosting guests. Located just steps from Queen Street and the best of Leslieville's vibrant restaurants, cafés, and boutique shops. Within the highly sought-after Bruce Public School catchment, and offering easy access to The Beaches, downtown Toronto, the Gardiner, and DVP. Streetcar access right at your doorstep makes commuting effortless. Available immediately. Experience the best of east-end living in one of Toronto's most desirable neighbourhoods. Tenant to pay 50% of electricity and gas bills. (id:60365)
51 Devineridge Avenue
Ajax, Ontario
Stunning 4-Bedroom Semi-Detached Home in the Heart of Central East Ajax. Welcome to this beautifully maintained 2,191 sq. ft. semi-detached home located in the desirable Central East Ajax community. Featuring four spacious bedrooms and four modern bathrooms, this home offers exceptional living space for families of all sizes.The exterior boasts an elegant interlock walkway and a rare three-car parking capacity. Inside, youll find hardwood flooring throughout, stylish pot lights, and a bright, open-concept layout. The gourmet kitchen is a chefs dream, equipped with quartz countertops, a decorative backsplash, stainless steel appliances, a center island, premium cabinetry, and a walk-out to a large covered balcony plus an additional balcony for added outdoor enjoyment.The primary suite includes a four-piece ensuite and a walk-in closet, providing a private retreat. Elegant oak stairs with wrought iron railings add a touch of sophistication, while the upper-level laundry room offers added convenience.Natural light floods the family room through large windows, creating a warm and inviting atmosphere. The unfinished basement includes rough-ins for plumbing and electrical, offering great potential for customization.Located in one of Ajax's most sought-after neighborhoods, this home is a perfect blend of style, comfort, and future possibilities. (id:60365)
721 - 30 Baseball Place
Toronto, Ontario
Stylish 1-Bedroom Condo with Premium Amenities at Broadview & Queen. This bright and modern 1-bedroom, 1-bathroom condo offers the perfect blend of comfort and convenience, located right at Broadview & Queen, just steps from transit and with immediate access to the DVP and Gardiner for seamless commuting. Enjoy a clear, open view from your unit, filling the space with natural light. The building is loaded with top-tier amenities, including a 24-hour concierge, outdoor pool, party room, rooftop terrace, and one of the largest condo gyms in the city perfect for those who value wellness and community. Bonus features include a storage locker, offering extra space for all your essentials.Whether you're a first-time buyer, investor, or looking to downsize without compromise, this condo offers exceptional value in a prime east-end location. (id:60365)
1695 Major Oaks Road
Pickering, Ontario
Welcome to this stunning detached 2-storey home with a beautifully finished legal basement apartment, perfect for families or income potential. Ideally located in a central, family-friendly neighbourhood, it's walking distance to parks and places of worship, and just minutes to Highway 401 and Pickering Town Centre. The main floor offers a bright, open layout featuring a luxury kitchen with stainless steel appliances, a cozy family room with a brick fireplace, a separate dining room filled with natural light, and a welcoming living room perfect for entertaining. Upstairs, you'll find four spacious bedrooms, including a primary suite with a walk-in closet and private ensuite, plus another full bathroom with a tub. The finished legal basement includes three bedrooms, a modern kitchen, laundry room, and large living area ideal for extended family or as an income generating suite. Enjoy a private backyard with mature trees and an extended upgraded driveway providing ample parking. This home truly combines luxury, convenience, and versatility perfect for growing families or investors alike. Move-in ready and centrally located, it's close to everything you need! (id:60365)
6 Hollis Crescent
East Gwillimbury, Ontario
Welcome to Holland Landing, East Gwillimbury's Hidden Gem! Nestled on a quiet crescent in a peaceful, family- village known for its strong sense of community, abundant parks, excellent schools, and the picturesque East Holland River with surrounding trails. This beautifully updated 4-bedroom, 3-bath, 2-storey home is move-in ready. Stepping into this beautiful home you are greeted by a gorgeous foyer with new laminate floors and an updated staircases with wrought-iron spindles. The bright and spacious combined living/dining room perfect for entertaining. As the weather gets cooler, snuggle up in the cozy family room in front of the wood burning fireplace. The main floor also features a renovated powder room and laundry for modern convenience. The eat-in kitchen boasts brand-new stainless-steel appliances, a 5-stage reverse-osmosis filter and new sliding doors to a huge private deck perfect for gatherings, lounging, and evenings by the fire pit. Upstairs, engineered hardwood floors lead to a large primary suite with walk-in closet and 3-piece ensuite, plus three additional bedrooms. The fully renovated basement is a standout feature complete with 6" wide-plank laminate floors, a walkout to the backyard, wet bar, bathroom rough-in with working toilet, and replaced sliders. It also includes a fully equipped home gym, and all gym equipment is included with the sale, making it an ideal space for both fitness and relaxation. Notable updates include a 2025 roof, new garage door and opener, new front door, owned hot water tank, carbon filters, and whole-home water filtration system, ensuring comfort and peace of mind. Don't miss this opportunity to own a meticulously cared-for home in one of East Gwillimbury's most desirable communities! (id:60365)
135 Courvier Crescent
Clarington, Ontario
Welcome to this stunning, never-lived-in luxury home featuring over $300,000 in builder upgrades, situated on a massive pie-shaped lot - perfect for a swimming pool! Offering more than 3,800 sq. ft. of finished living space, this home is ready for its first occupant and comes with full Tarion Warranty coverage.Step inside and experience modern elegance with an open-concept layout, oak hardwood flooring, and soaring 9' smooth ceilings adorned with pot lights and crown moulding throughout the main level.The custom chef's kitchen showcases a quartz waterfall island with an extended breakfast bar, upgraded cabinetry, and KitchenAid stainless steel appliances - ideal for entertaining and family gatherings.Enjoy the exquisite family room featuring coffered ceilings and a gas fireplace, creating a perfect space to relax in comfort and style.Ascend the solid oak staircase to the second floor, where you'll find the primary bedroom retreat complete with a 5-piece ensuite boasting a double vanity, custom glass shower, and soaker tub. Each bedroom has access to its own ensuite bathroom, and the upper level also includes a convenient laundry room and an additional loft area ideal for a home office. Oak hardwood flooring continues throughout the second level.The basement has been professionally finished by the builder, featuring a 3-piece bathroom, offering additional living or recreational space.Enjoy direct access to the double car garage through a mudroom with ceramic flooring and custom built-ins for added convenience.Located on a quiet crescent in one of Bowmanville's most prestigious neighbourhoods, close to parks, schools, transit, and all major amenities, with easy access to Highways 401 & 407. (id:60365)
110 Bowmore Road
Toronto, Ontario
Custom-Crafted Upper Beaches Gem, Thoughtfully Designed By The Original Owners With Family In Mind. Situated On A Rare Oversized Lot, Both Private And Peaceful. Literally Steps From A Beloved Local School = Painless Mornings And Easy Afternoons. Light-Filled Open Main Floor Features Birch Hardwoods + Pot Lights, Creating Warmth And Flow From Room to Room. Beautiful Hardwoods Through The Kitchen, Highlighted By A Generous Granite Island With Seating And A Built-In Wine Rack, Alongside A Full Wall Of Pantry Storage. Breakfast Room Walks Out To Deck - Perfect For Meals Together, Casual Mornings, and Smooth Summer BBQs With Connected Gas Grill. Love To Entertain? Dining Room Is Perfectly Sized For Home-Cooked Dinners And Celebrations With Friends, Having Two Walkouts To The Yard For Effortless Indoor-Outdoor Living. Open Family Room With Fireplace Creates A Cozy, Inviting Space For Movie Nights And Everyday Moments. Bedrooms Are Spacious And Bright, Offering Generous Closet Space. Primary Suite Includes A Private Four-Piece Ensuite. For Added Convenience, The Laundry Room Is Perfectly Placed On The 2nd Floor. Gas Hookup Also Available For Dryer. Spacious One-Bedroom Basement Apartment, Perfect For Extended Family Or As A Rental. Large Bright Windows Fill The Space With Natural Light. Bedroom With A Convenient 4pce Ensuite + Own Laundry. The Kitchen Is Stylish And Practical, Featuring Backsplash And Under-Counter Lighting. There's A Dedicated Storage Room In The Basement For The Exclusive Use Of The Upstairs. 110 Bowmore Rd = City Living At Its finest - Highly Walkable, Bikeable And Surrounded By Excellent Transit Options. Vibrant, Family-Friendly Neighbourhood With Endless Opportunities To Explore, From The Beach and Little India to Leslieville and The Danforth. Just A Two-Minute Stroll To Fairmount Park Community Centre Where everything Happens. A Fantastic Place To Raise A Family. (id:60365)
1 - 34 Dundalk Drive
Toronto, Ontario
This spacious and beautifully maintained 2-storey end-unit condo townhouse has it all! Offering the comfort and privacy of a semi-detached home in a highly sought-after family-friendly neighbourhood. This bright and carpet-free home features 3 bedrooms upstairs including a generous primary suite, 3 updated bathrooms, and RARE 3 total parking spaces including a spacious garage. The finished basement adds incredible versatility with a 4th bedroom, full bathroom, second kitchen, and a roomy layout, perfect for in-laws, guests, or a growing teenager seeking their own space. Major updates provide peace of mind, with a new furnace and AC (Oct 2024) and a new roof (2024). Enjoy outdoor living in the private fenced backyard, ideal for entertaining or quiet relaxation. Perfectly located just off the 401 and minutes to the DVP, 404, Scarborough Town Centre, and Ellesmere Subway Station, this home is steps from Kennedy Commons, grocery stores, schools, parks, restaurants, and TTC routes, offering unmatched convenience and modern living - truly priced to sell! (id:60365)
9 Peking Road
Toronto, Ontario
Fantastic opportunity to own a fully detached, traditional, solid brick bungalow at an outstanding price. Come see this lovingly maintained, tight and tidy family home which is move in ready or can be updated to your own taste. Broadloom throughout the main floor living and bedrooms covers the original hardwood floors. Separate entrance to the basement makes for potential in-law suite or rental income, or use it to hang out by the Brick wood burning fireplace next to bar. This space is perfect for entertaining in classic fashion and making life long memories. Close to all amenities and conveniently located for transit or driving this Ideal for either downsizing or first time home buyers. This home offers maximum opportunity with minimal investment. (id:60365)

