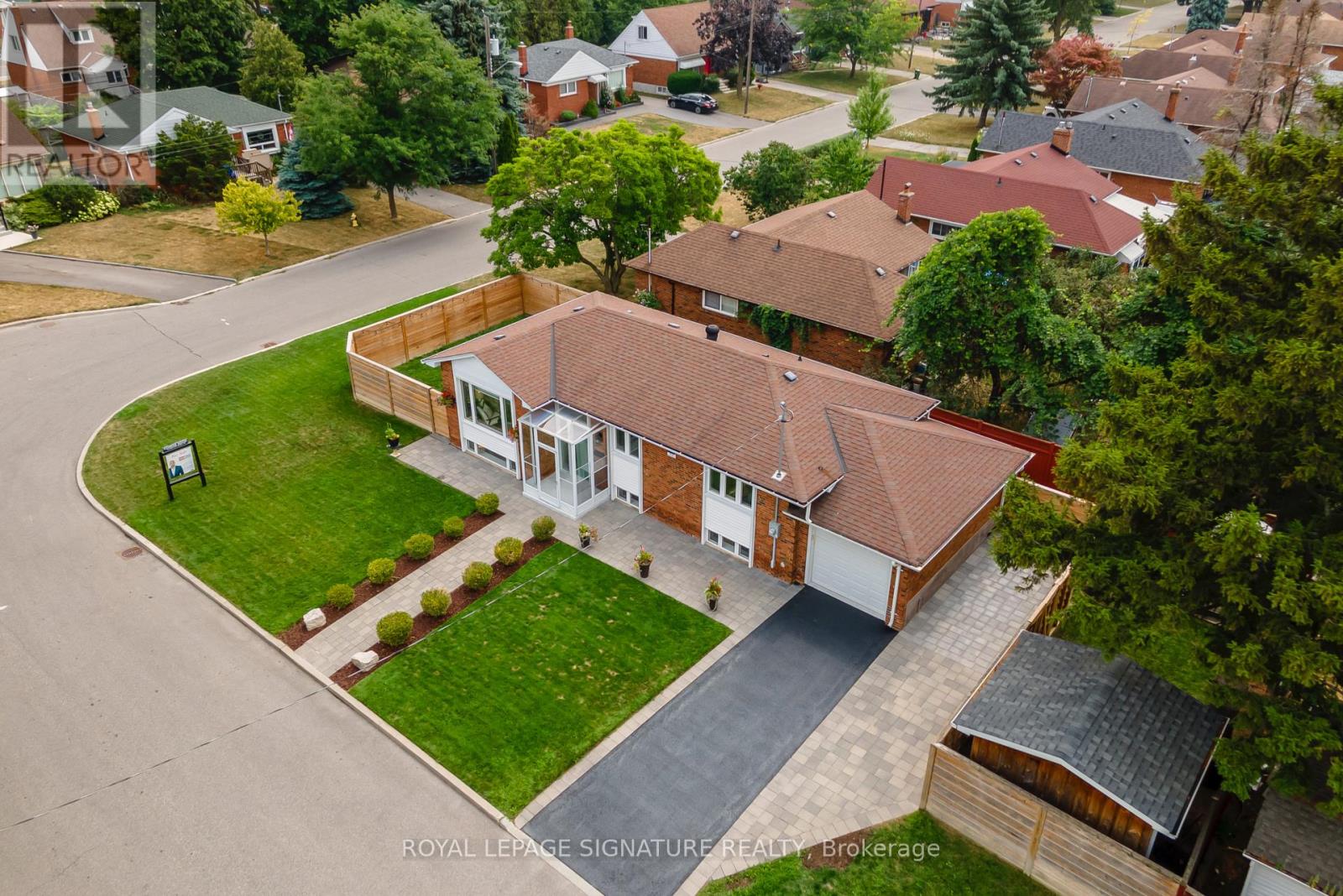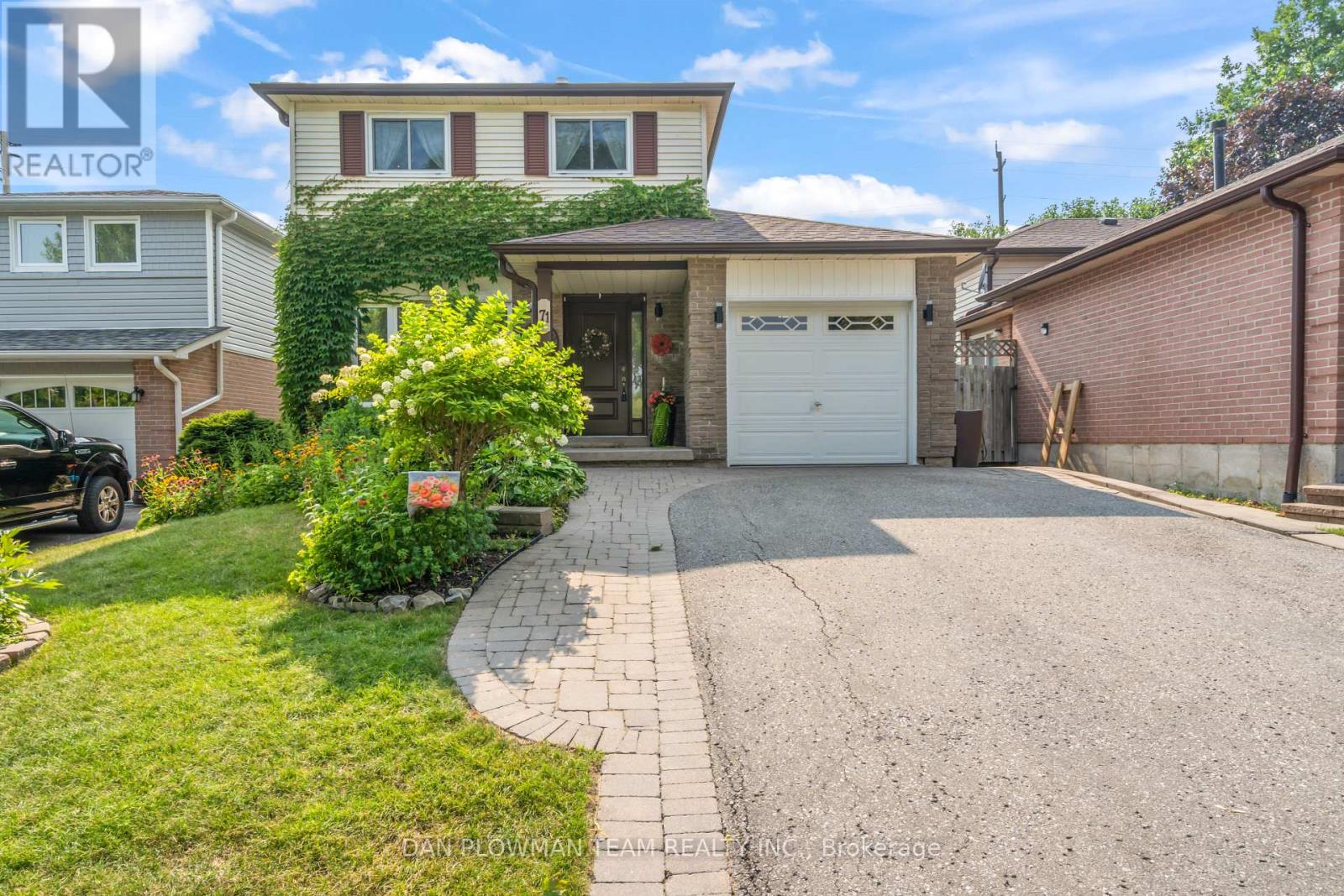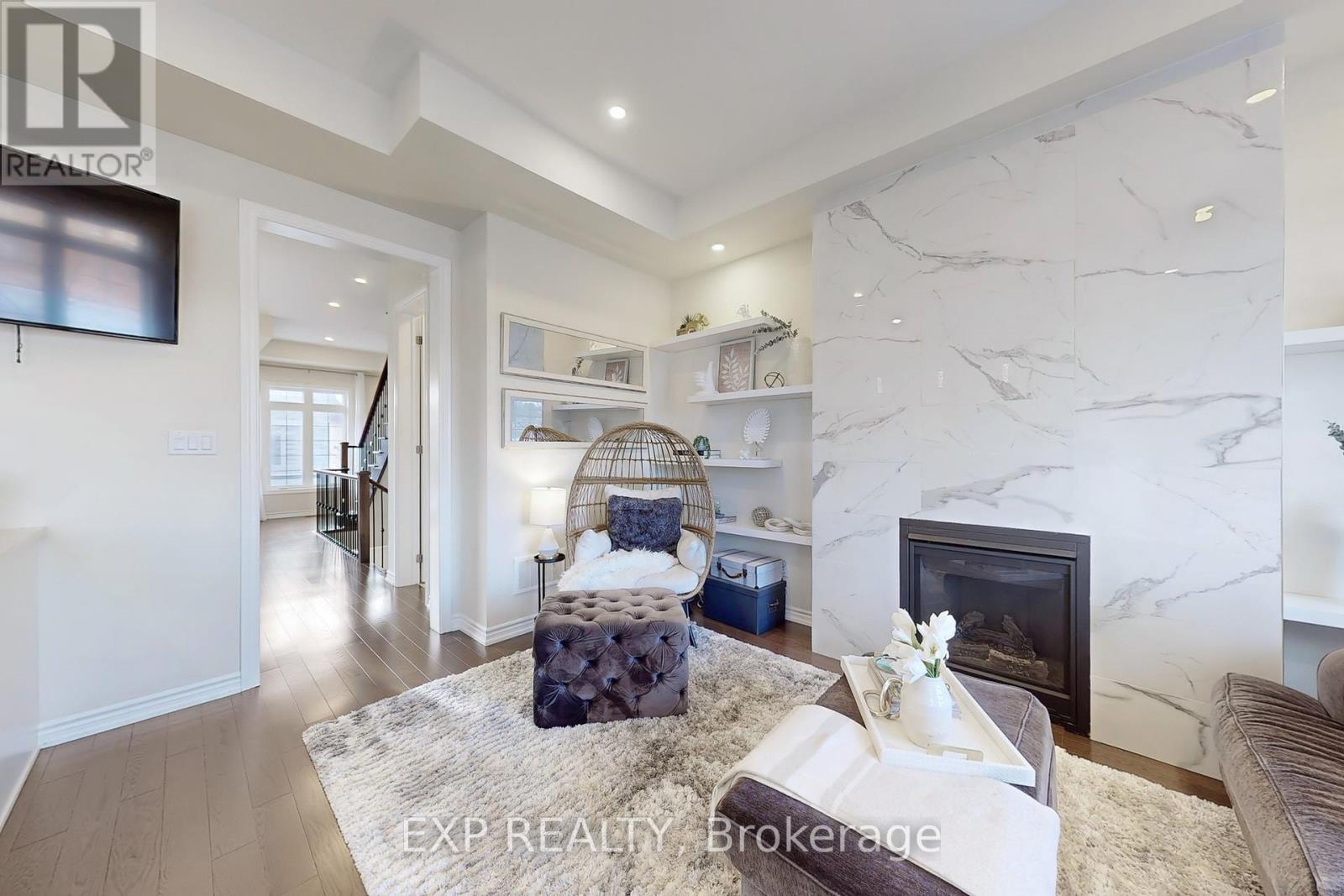Main - 31 Lilian Drive E
Toronto, Ontario
Solid Brick Detached Home In The Highly Desirable Neighbourhood Of Wexford. This 3 Bedrooms Home Boasts A Gorgeous Kitchen & Open Concept Main Floor. Solid Wrought Iron Gate Entry Into The Backyard, Equipped With A Gazebo Covered Sitting Area. (id:60365)
11 Cornelius Lane
Ajax, Ontario
Welcome to Your Perfect Home!This beautiful end-unit townhouse has just been freshly painted and features a brand-new fence (May 2025). With 3 bedrooms, 3 bathrooms, and 1,984 sq. ft. of living space, there's plenty of room for the whole family. Located in the popular Northwest Ajax neighbourhood, youll be close to top-rated schools like Eagle Ridge P.S. and Pickering High School (with a gifted program), as well as parks, shops, and more.The bright open-concept layout features 9-ft ceilings, hardwood floors, and a spacious kitchen with a stylish backsplash, quartz countertops, a center island, and a walkout to your private yard.The primary bedroom is your personal retreat, with a walk-in dressing room and a beautiful ensuite with double sinks. A convenient laundry room makes life even easier. This home offers style, comfort, and an unbeatable location. Don't miss the chance to make it yours! (id:60365)
178 Angus Drive
Ajax, Ontario
Welcome to 178 Angus Drive, Ajax Bright, Stylish & Perfectly Located! Step into this beautifully maintained corner-lot home where natural light floods every room, creating a warm and inviting atmosphere. With all hardwood flooring throughout, this residence offers a seamless blend of elegance and comfort from top to bottom. The thoughtfully designed layout provides ample space for both everyday living and entertaining, while the abundance of windows ensures every corner is filled with sunshine. With a rough-in ready for a stove in the basement that can be easily convert to a kitchen. Located on a premium corner lot, you'll enjoy enhanced privacy and curb appeal. Tucked in a quiet, family-friendly neighborhood, this home is just minutes from Highway 401, making commuting a breeze. You'll also love the proximity to parks, schools, shopping, and essential amenities everything you need is right at your doorstep. 178 Angus Drive isn't just a house, its a place to call home. (id:60365)
52 Ivorwood Crescent
Toronto, Ontario
Your search ends here! Step into this stunning and thoughtfully upgraded 3+2 bedroom bungalow offering over 2,000 sqft of living space, perfectly located in the vibrant Wexford-Maryvale neighbourhood. Situated on a rare wide corner lot with no sidewalks. This home boasts great curb appeal, privacy, and parking for five or more vehicles ideal for families and entertaining guests.The professionally landscaped yard features interlocking around the property, a fully fenced backyard for privacy, plus a finished garage with an epoxy floor, combining style and practicality. Inside, enjoy a spacious, fully renovated open-concept main floor with modern finishes, upgraded appliances, and energy-efficient vinyl windows throughout. New zebra blinds offer a great balance of light and privacy, while a top-of-the-line Trane furnace and air conditioner ensure comfort year-round. The lower level is a fully finished basement with an $80,000 renovation includes heated tile floors and a self-contained two-bedroom suite. TWO laundry areas (upper and lower floors) with newer washer and dryers add convenience, perfect for multi-generational families or rental income. Additional upgrades include a 200 AMP electrical panel with ESA certification, exterior foundation waterproofing, an owned hot water tank (no rental fees), and an in-ground sprinkler system keeping the landscaping lush. Location can't be beaten: steps to Parkway Mall and within walking distance to Maryvale Park and Maryvale Public School. Commuters enjoy easy access to the 401, 404, Don Valley Parkway, TTC transit, and just 20 minutes to Downtown Toronto. A home inspection report is available for added peace of mind. A move-in-ready bungalow of this calibre is a rare find in one of Torontos most desirable east-end communities. Whether you're a first-time buyer, down-sizer, investor, or part of a multi-generational household, this home offers space, flexibility, and long-term value. This gem is not to be missed! (id:60365)
37 - 2490 Bromus Path
Oshawa, Ontario
Bright and beautiful modern townhome with 3+1 bedrooms, 3 washrooms, and an attached garage Move-In Ready! Offering over 1,600 sq ft of above-ground living space, plus a fully finished basement, this home backs onto a ravine and features a walkout from the lower-level family room to the deck and backyard.Highlights include:Open-concept living, dining, and kitchen layoutStylish modern kitchen with stainless steel appliances, breakfast area, and walkout to balconyHardwood floors on main and lower levelsSpacious primary bedroom with 3-piece ensuiteTwo additional generously sized bedroomsLower-level family room with access to garageLocated just off Simcoe Street & Hwy 407 exit, minutes from Ontario Tech University and Durham CollegeConveniently close to Costco, parks, schools, shopping, transit, Hwy 407 & GO station.Ideal for AAA tenants small families preferred. (id:60365)
71 Barley Mill Crescent
Clarington, Ontario
Meticulously Maintained 3+1 Bedroom Home In The Heart Of Soper Creek - Welcome To An Exceptional Opportunity In The Highly Desirable Soper Creek Community. This Fully Detached 3+1 Bedroom, 2 Bathroom Home Offers A Perfect Blend Of Modern Updates, Classic Charm, And A Serene Outdoor Retreat - Ideal For Families Or Anyone Looking For Comfort And Quality In A Prime Location. Inside, You'll Find A Beautifully Renovated Open-Concept Kitchen And Dining Area Featuring Hardwood Floors, Smooth Ceilings, Pot Lights, Granite Countertops, An Undermount Stainless Steel Sink, And A Full Suite Of Stainless Steel Appliances, Including A Range Hood. Bright And Spacious Living Areas Provide The Perfect Backdrop For Both Everyday Living And Entertaining. The Home Offers Flexibility With Three Main Bedrooms Plus An Additional Room, Perfect For A Guest Suite, Home Office, Or Playroom. Both Bathrooms Are Fully Updated, And Every Detail Of The Home Reflects True Pride Of Ownership. Step Outside To A Professionally Landscaped Front And Back Yard With Elegant Interlocking And Outstanding Curb Appeal. The Private, Fenced Backyard Oasis Includes A Turtle Pond, A Brand-New Deck, And A Sparkling Pool With A New Liner - Ideal For Summer Relaxation And Entertaining. Additional Features Include A Single-Car Garage And A Long Driveway Offering Plenty Of Parking. Located On A Quiet, Tree-Lined Crescent In The Prestigious Soper Creek Area, This Home Is Just Steps From Scenic Parks, Walking Trails, Top-Rated Schools, And Minutes From Highways And Transit. Enjoy A Peaceful, Family-Friendly Environment With All The Conveniences Of Urban Living Close At Hand. This Is More Than Just A Home - It's A Lifestyle. Don't Miss Your Chance To Own This Move-In Ready Gem In One Of The Regions Most Beloved Neighborhoods. (id:60365)
Main - 233 Kingston Road
Toronto, Ontario
Welcome home! This modernly updated unit is perfectly situated with TTC (buses, streetcars and subway) at your doorstep & the boardwalk and Beach at the foot of the street! Enjoy ensuite private laundry, modern finishes, a 4-piece bathroom and private back deck in this bright unit. Bedroom can easily accomodate a queen sized bed, and landlord will install a wall hung closet organizer system. Private parking is available right outside your door. Utilities are extra; 1/3 of the houses water & gas bill, electrical is separately metered for this unit. Groceries, restaurants, coffee shops and shopping easily accessible on Queen St. (id:60365)
953 Dillingham Road
Pickering, Ontario
Clean well-maintained free standing industrial building with some outside storage. Prime location off Brock Rd with immediate highway 401 access on just over one acre of land. 3 truck level shipping doors, 1 drive-in door. (id:60365)
47 Deerfield Road
Toronto, Ontario
Beautifully Renovated Home On A Premium Size Lot (43' X 126') *** Sought After Location ***Steps To Ttc On Brimley Road *** Upgraded Kitchen *** Beautiful Front Bow Window *** Newer Central Air *** Newer Gas Furnace *** Hardwood Floors *** Finished Basement *** Pool Sized lot*** Close to transit, schools and places of worship. Close to all shopping and amenities. (id:60365)
51 - 1111 Wilson Road N
Oshawa, Ontario
Discover easy living in this rarely available 2+1 bedroom, 2 bathroom bungalow townhome with an attached single-car garage, located in the desirable 'Camelot' community. Set within a quiet, well-kept enclave, this home offers a low-maintenance lifestyle surrounded by mature trees and beautifully landscaped grounds. The main level offers a bright, functional layout with open sightlines between the kitchen, dining, and living areas ideal for both relaxing and entertaining. Two comfortable bedrooms and a full bathroom complete the main floor, offering plenty of space for everyday living. Downstairs, the fully finished walkout basement adds valuable square footage with a spacious recreation room, a third bedroom, and a full 3-piece bathroom a perfect setup for guests, family, or a private home office. There's also plenty of room for storage or hobbies. Located close to transit, shopping, and local amenities, this charming townhome blends comfort, space, and convenience in a peaceful community setting. (id:60365)
1906 - 88 Grangeway Avenue
Toronto, Ontario
Welcome to Altitude Condos, Excellent & Convienent Living in Scarborough's Master-Planned Community. Tons of Natural Bright Light Throughout Unit from East Exposed Floor to Ceiling Windows & LED Lights. Functional Layout with High Ceilings & Engineered Laminate Throughout. Modern kitchen Features Stainless Steel Appliances, Full Sized Stovetop Oven, Built-In Dishwasher & Spacious Fridge. Lots of counter space with Breakfast Bar. Ensuite Washer Dryer. Enclosed Den with Door, perfect for home office. Amenities Incl: 24/7 Concierge, Indoor Pool & Hot Tub, Theater, Games Room, Gym + More! Enjoy Convenient Connected Living with Easy Access to Hwy 401, TTC & GO Transit routes; Walking Distance to Grocery, Scarborugh Town Center Shopping, Schools, Parks. Must see! (id:60365)
13 Seagrave Lane
Ajax, Ontario
~This Modern And Move-In-Ready 3-Storey Semi-Detached Home Has Been Updated With Stylish Finishes And Features High Ceilings Throughout. ~It Offers 3 +1 Spacious Bedrooms, 4 Bathrooms, And Plenty Of Natural Light. ~The Inviting Great Room Features A Cozy Fireplace With Space To Mount A TV Above, While The Bright Eat-In Kitchen Boasts A Pantry, Breakfast Bar, And Walkout To The Balcony. ~The Primary Suite Is A Private Retreat With A Walk-In Closet And A Luxurious 4-Piece Ensuite With Double Sinks. ~Natural Light Floods The HomeThrough Three Skylights In The Principal Bathroom, Main Bathroom, And Hallway. ~The Living Room Opens To The Yard For Seamless Indoor Outdoor Living. ~A Unique Soundproof Closet Provides The Perfect Space For Music Or Commercial Use. ~Plenty Of Visitor Parking Available For Guests. ~Completing The Home Is An Attached Garage With Direct Access, Making This A Perfect Blend Of Style And Functionality. ~Don't Miss Out On This Incredible Opportunity Schedule Your Private Showing Today! (id:60365)













