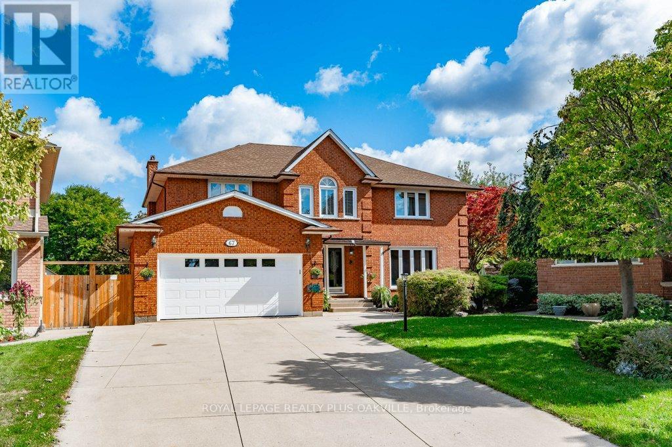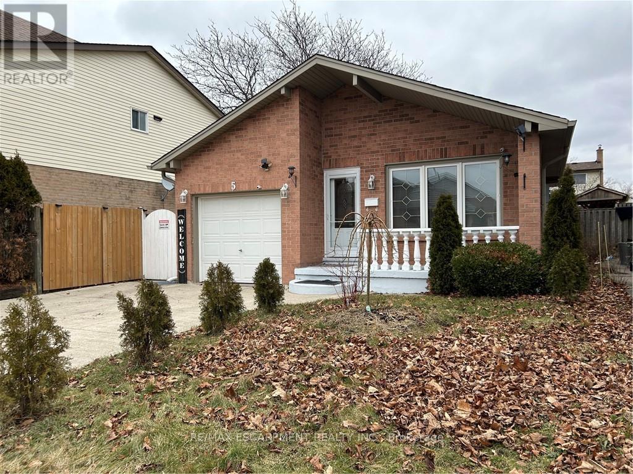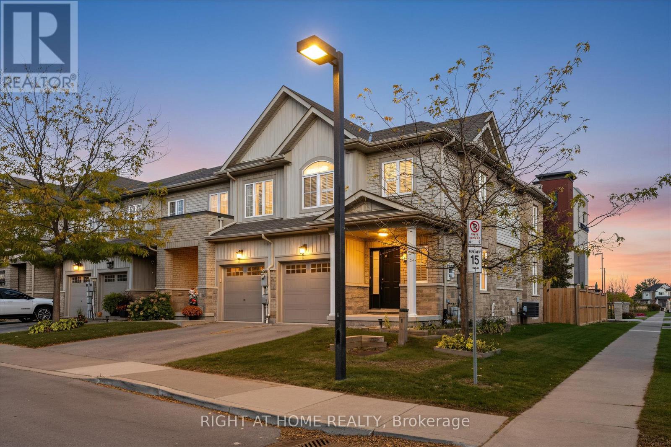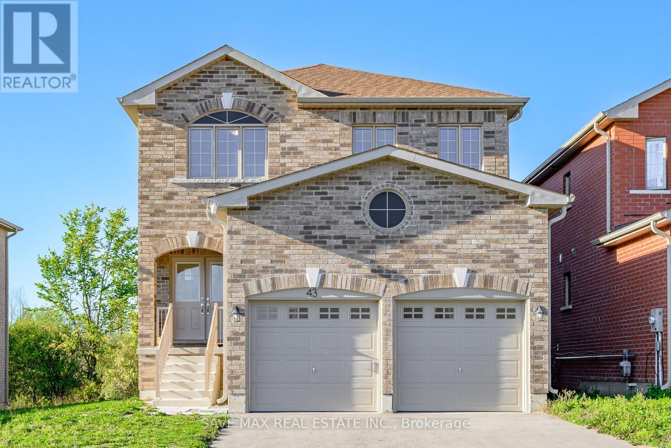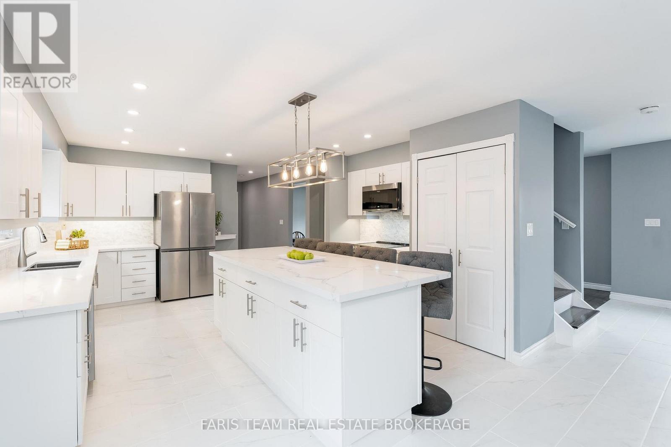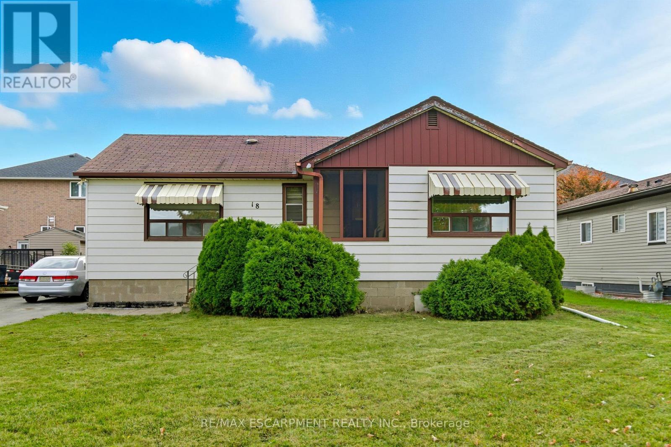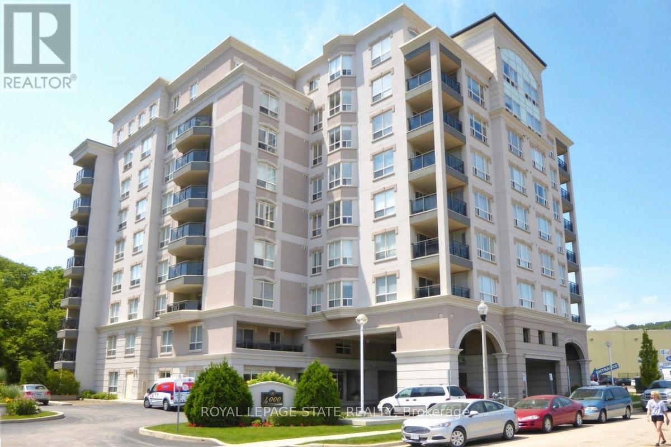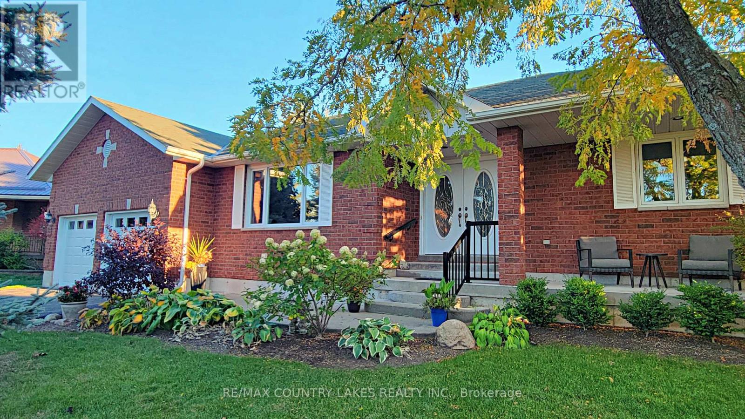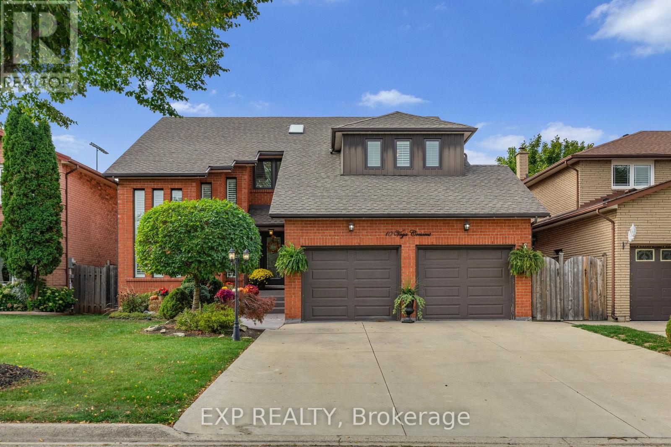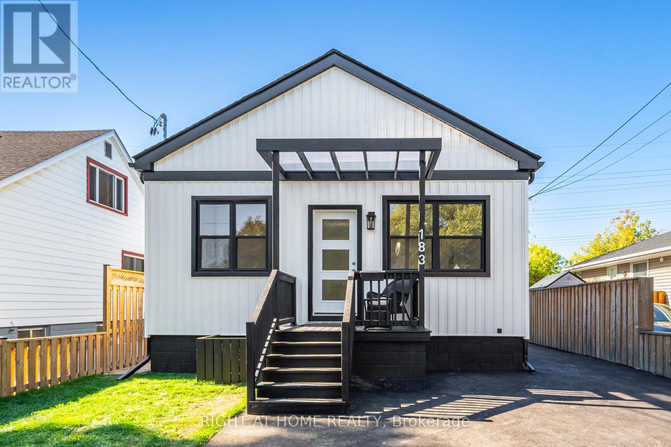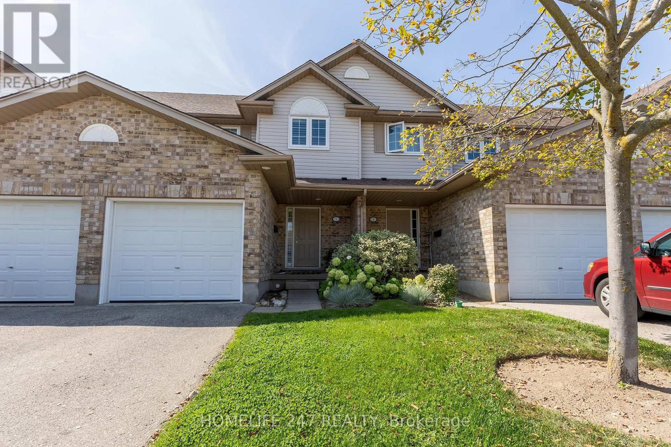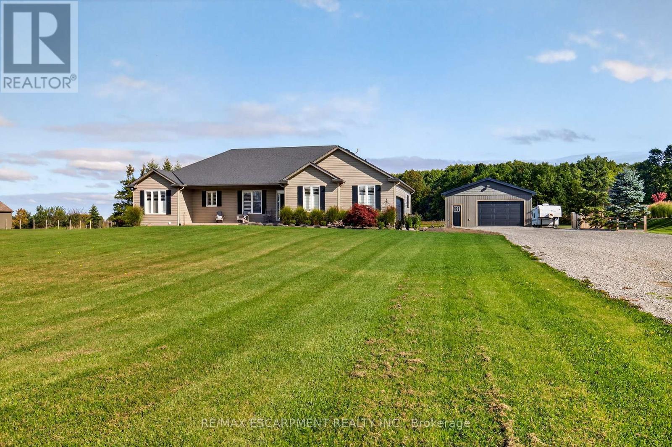67 Horizon Court
Hamilton, Ontario
LIVE LAVISHLY, LOVE ENDLESSLY A HOME DESIGNED FOR EVERY GENERATION. This exceptional multi-generational residence offers over 4,000 sq. ft. of refined living space, blending luxury, comfort, and versatility. From the very moment you arrive, the thoughtful design, tasteful finishes, and spacious layout make this a home that truly stands out. The main level features a rare private bedroom - ideal for guests or extended family - as well as a convenient laundry area. A welcoming great room anchors the space with custom built-ins and a cozy wood fireplace. The formal dining room opens to a gourmet kitchen boasting solid cabinetry, premium finishes, and abundant prep space. A walkout to the private balcony provides the perfect spot for coffee or evening relaxation. Upstairs, the primary bathroom offers a tranquil retreat complete with a spa-inspired 5-piece ensuite, featuring a standalone soaker tub, dual vanities, and walk-in glass shower. Additional spacious bedrooms and a full bath ensure comfort for the whole family. The lower level provides exceptional flexibility with a fully self-contained one-bedroom suite, complete with its own entrance. Ideal for in-laws, adult children, or rental income, this suite includes an ensuite bath, dressing area, generous living space, and a full chefs kitchen with wall oven, gas cooktop, and premium appliances. Set in a desirable location close to transit, Ancaster Power Centre, parks, and top-rated schools, this property is perfectly suited for families seeking both convenience and elegance. Whether accommodating extended family, creating rental potential, or simply enjoying the luxury of space, this home delivers on every level. (id:60365)
5 Twinoaks Crescent
Hamilton, Ontario
Welcome to this beautifully maintained 4-level backsplit, ideally situated in the highly sought-after community of Stoney Creek. Offering approximately 2,300 sq ft of finished living space, this home is perfectly suited for large or growing families. Step inside to discover a bright and airy main floor featuring an open-concept living and dining area - ideal for entertaining. The spacious kitchen is both stylish and functional, complete with granite countertops and brand new stainless steel appliances (2023).Upstairs, you'll find a generous primary bedroom, two additional well-sized bedrooms, and a full 4-piece bath. The lower level boasts a large family room that can easily be transformed into a luxurious primary suite, complete with its own 3-piece bathroom. Descend to the fully finished basement where you'll find a versatile rec room - perfect for a games area, home office, or even a 4th bedroom with double closets. This level also includes a dedicated laundry room, cold storage, and additional space for all your storage needs. The private backyard is a serene retreat, featuring a covered deck - perfect for enjoying your morning coffee or hosting evening gatherings. A double-wide driveway provides ample parking for up to 6 vehicles. Recent updates include: New screen doors (2022)Garage door with automatic opener (2022)All new flooring on the main and lower levels (2022)Central A/C unit (2022)New stainless steel appliances: fridge, stove, washer, and dryer (2023)Backyard deck (2022). Location is everything: Just minutes to major highways, and within close proximity to shopping, dining, movie theatres, parks, and excellent schools. (id:60365)
1 - 5084 Alyssa Drive
Lincoln, Ontario
Welcome to #1, 5084 Alyssa Drive, Beamsville! This beautiful end-unit freehold townhouse offers 3 bedrooms, 4 bathrooms, California Shutters throughout, and a fully finished bachelor in-law suite - perfect for extended family or guests. The main floor features 9 ft ceilings, a bright eat-in kitchen, cozy living area, powder room, and garage access. Upstairs, the primary bedroom includes a walk-in closet and 3-piece ensuite, with two additional bedrooms and convenient upper-level laundry. The basement in-law suite has a separate entrance through the garage, complete with a kitchenette, 4-piece bathroom, laundry, and plenty of storage.Enjoy outdoor living in the fully fenced backyard with a large deck and storage shed. Visitor and street parking are available. This home is ideal for families with close proximity to Rotary Park, Fleming Memorial Arena/Library, no rear neighbours and close to vineyards and orchards. Located close to highways, shopping, schools, community centre, and places of worship, this home blends comfort, convenience, and functionality in one desirable package. Don't miss out on this home! (id:60365)
43 Carew Boulevard
Kawartha Lakes, Ontario
Welcome to Your Dream Home in the Heart of Kawartha Lakes! Nestled in a highly sought-after community, this stunning home offers the perfect blend of comfort, style, and unbeatable convenience. Offering a ravine lot with no side walk; freshly painted interiors, four spacious bedrooms, three well-appointed bathrooms and walk out basement; this home is designed for both relaxation and lively gatherings. The main floor features separate living and dining areas, a breakfast bar added in the kitchen, direct access to the garage as well as a 2 piece powder room, adding to the home's convenient living. Sliding glass doors in the kitchen provide you a stunning view to a large ravine backyard, perfect for outdoor living. Every corner of this property promises comfort tailored to meet the needs of a modern family or anyone seeking a blend of quietude and convenience, with its functionality as well as tasteful design. On the lower level, a cold room and the spacious unfinished walk out basement is awaiting your personal touches! Beyond the property line, this home is located within close proximity to the beautiful Mayor Flynn Park, amazing schools, recreation and picturesque scenery. Don't miss this incredible opportunity to own a move-in-ready home in one of Kawartha Lakes most desirable neighborhoods! (id:60365)
15 Lankin Avenue
Bracebridge, Ontario
Top 5 Reasons You Will Love This Home: 1) Completed in 2023, this thoughtfully designed home offers over 3,000 sq.ft. of finished space and includes smart energy-saving features like R60 ceiling insulation, insulated concrete forms, and LED lighting. The Enbridge heating bill averages under $90/month; comfort and efficiency in one 2) Finished basement with income potential! The bright, open basement includes a bedroom, full bath, and separate living space ideal to create an in-law suite or income-generating rental in a market with strong demand for long-term accommodations 3) Located in the quiet Covered Bridge community of Bracebridge, you're just minutes from Muskoka Highlands Golf Links and surrounded by the natural beauty of cottage country 4) The oversized double garage offers generous space for two large vehicles, bikes, tools, and seasonal gear perfect for storage and hobbyists alike, along with a natural gas line outside for summer barbequing 5) The heart of the home is a warm, welcoming kitchen where conversations flow and every meal feels like a celebration. The open-concept layout makes entertaining effortless. 2,099 above grade sq.ft. plus 941 sq.ft. finished basement. The Vendor can assist in financing. *Please note some images have been virtually staged to show the potential of the home. (id:60365)
18 Second Road
Hamilton, Ontario
Welcome to 18 Second Road West, Stoney Creek, nestled in the sought-after Leckie Park neighbourhood. This charming three-bedroom, one-bathroom bungalow offers incredible value and potential. Set on a spacious 60' x 100' lot, this home is ideal for families, first-time buyers, or investors looking to get into a fantastic location. Enjoy serene views with no front neighbours-just an open field across the street, offering peace, privacy, and a sense of space. Inside, the home offers a functional layout with bright, airy rooms and a solid footprint ready for your personal touch. Perfectly positioned with easy access to top-rated schools, beautiful parks, conservation areas, and just minutes to the highway, this location is as convenient as it is family-friendly. Rarely does a home in this area at this price point become available. Don't miss your opportunity to own in one of Stoney Creek's most desirable communities. RSA. (id:60365)
401 - 4000 Creekside Drive
Hamilton, Ontario
This spacious & sunny 2-bedroom Lynden model (1486 sq.ft.) may be just what you are looking for. Maintenance-free one-floor living with wonderful amenities - and its just steps from everything. Gleaming hardwood floors, granite kitchen counters and cork floor plus two full baths. It's the perfect spot to relax and enjoy a quiet carefree lifestyle. Looking for a walkable small-town vibe? Then downtown Dundas is just the place with all its unique shops & stores, cafes, restaurants, foodie destinations, grocery stores, pharmacies, library and art galleries. Just a short drive to local conservation areas, waterfalls, RBG gardens and more. Easy access to Highways #5, #6 and the 403/QEW. (id:60365)
57 Eakins Court
Kawartha Lakes, Ontario
Welcome to this charming ranch bungalow located on a quiet family friendly cul-de-sac. This spacious and well-designed home offers a 2+1 bedroom floorplan with generous living space both inside and out. The warm and inviting entry leads into a bright living room with a cozy gas fireplace and beautiful hardwood flooring. The open-concept eat-in kitchen provides plenty of cupboards, counter space and small movable island, ideal for cooking and entertaining with a walk-out to the deck. The primary bedroom features a 3-piece ensuite and walk-in closet, thoughtfully situated on the opposite side of the home from the second bedroom for added privacy. The Main floor has an additional 4pc bathroom and laundry room making one-level living convenient and comfortable. The professionally finished basement offers a large entertainment area, an additional bedroom, a 3-piece bathroom, and a spacious storage room. Updates include, Garage Doors 2024, Front Railing 2024, Heat Pump, A/C and Furnace 2023, Deck Extension 2021. Enjoy convenient inside entry from the 2-car garage, plus two walkouts to the oversized deck overlooking the peaceful backyard. A large storage shed with Hydro. Backing onto green space, this property offers a serene setting perfect for quiet walks and enjoying nature. Close to schools, shopping, local restaurants and more. A "Must See" beautiful home! (id:60365)
10 Vega Crescent
Hamilton, Ontario
Pride of ownership is evident throughout this beautifully maintained and move-in-ready home. From the moment you step inside, you'll notice how clean, bright, and thoughtfully cared for every space has been. Recent updates provide peace of mind and lasting value; Roof (2023), new windows on the main level and basement (2025), and 2nd level windows (2023). Enjoy year-round comfort with a high-efficiency furnace and A/C (2020) and new blinds throughout (2025). The home offers plenty of space for family living or multigenerational needs, featuring a separate entrance to the lower level and a rough-in for a second kitchen sink, perfect for creating an in-law suite or additional living area. Step outside to a charming backyard oasis ideal for relaxing or entertaining, complete with a hot tub (2017) and well-kept landscaping that adds to the home's inviting feel. This is truly a home you can move right into and enjoy, inside and out. (id:60365)
183 Normanhurst Avenue
Hamilton, Ontario
Rare Fully Renovated 5-Bedroom, 3-Bathroom Bungalow with Separate Entrance - Turnkey & Stunning! Perfect for first-time buyers looking to offset their mortgage, investors, or extended families, this beautifully rebuilt home combines modern style with everyday comfort. From top to bottom, every inch has been transformed-a full, high-quality renovation with everything brand new for years of worry-free living (see feature sheet for full details). Step inside and fall in love with the bright, open-concept main floor, featuring 10' ceilings, sleek new flooring, pot lighting, and a modern kitchen with granite countertops, ample cabinetry, and $12,000 in brand-new stainless-steel appliances and life=time warranty windows. The main floor laundry, 4-piece bathroom, and spacious primary suite with ensuite add convenience and comfort, while two additional bedrooms offer flexibility for guests, kids, or a home office. The fully finished lower level with separate entrance includes a brand-new kitchen, two large bedrooms, and a 4-piece bathroom-perfect for multi-generational living or rental potential. Outside, enjoy manicured landscaping and a fenced backyard, ideal for summer BBQs or peaceful evenings under the stars. Nestled in a family-friendly neighborhood with quick access to the Red Hill Expressway, parks, schools, restaurants, and medical amenities, this turnkey bungalow offers 1,800 sq. ft. of total living space-delivering the perfect blend of comfort, quality, and peace of mind. Everything is new-just move in and enjoy! (id:60365)
5 - 31 Schroder Crescent
Guelph, Ontario
Presenting a beautiful 3+1 bed 3 bath townhouse in the Guelph east, open concept kitchen living and dining room, kitchen has plenty of area with quartz countertop with big sink, dining and good size living, back yard has privet space for family gathering, second floor has good size three beds one bath with primary bed room which has his/her closet, finished basement gives you extra space can be used bed room. it has Newer 4 peace washroom (2025), newer laundry set (2025).Book your showing today. (id:60365)
849 River Road
Pelham, Ontario
Experience the perfect blend of luxury and comfort in this stunning 1,902 sq. ft. bungalow set on 2.09 beautifully landscaped acres. Fully renovated main level and truly move-in ready. This 3 bedroom, 2 bath home is designed to impress. Step inside to find Luxury Vinyl Plank flooring throughout, freshly painted interiors, and a gorgeous modern kitchen with a breakfast bar, idealfor morning coffee or casual entertaining. The spacious great room boasts soaring cathedral ceilings, custom fireplace, and built-in shelving, creating the perfect gathering space for family and friends. The 1,853sq ft partially finished basement offers endless potential. Outdoors, you'll fall in love with the in-ground pool with nothing but open space, offering the ultimate private oasis. The backyard deck features both a cozy covered seating area along with a covered culinary space, perfect for summer barbecues and evening entertaining. For hobbyists or those with a love for mechanics, the separate serviced shop (with both water and hydro) provides ample room for projects, storage, or toys. This property truly has something for everyone inside and out. (id:60365)

