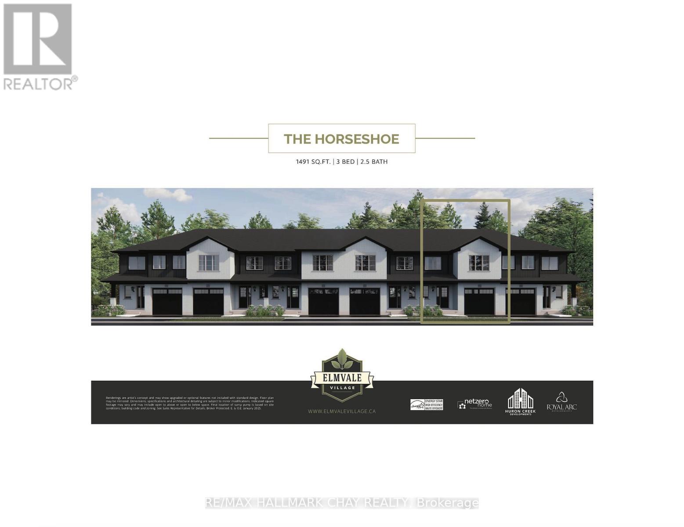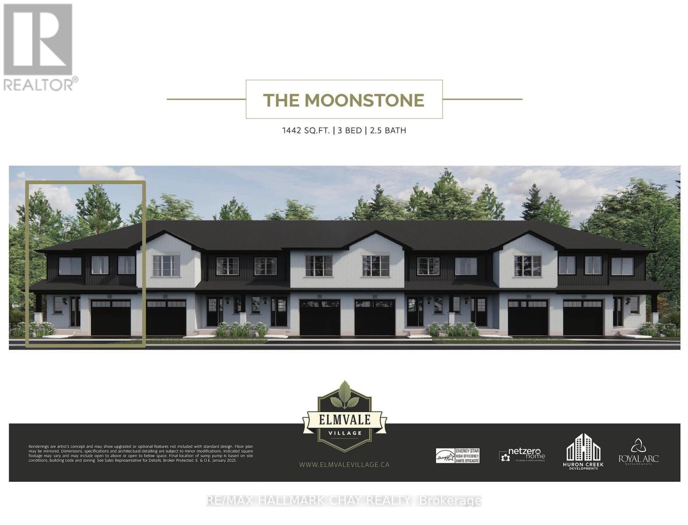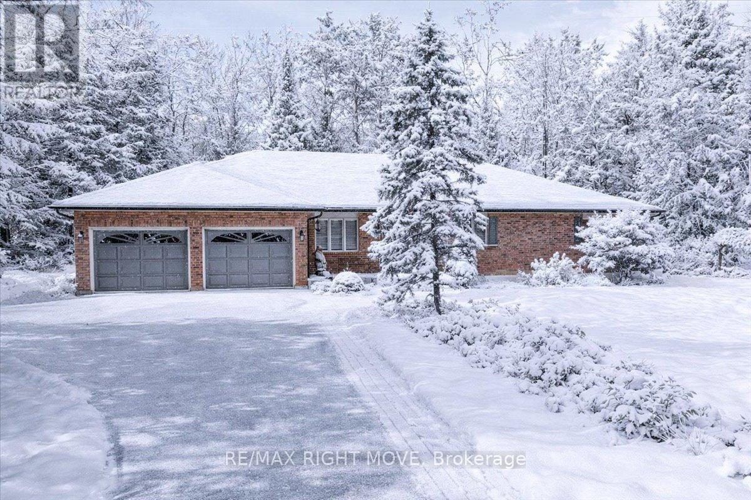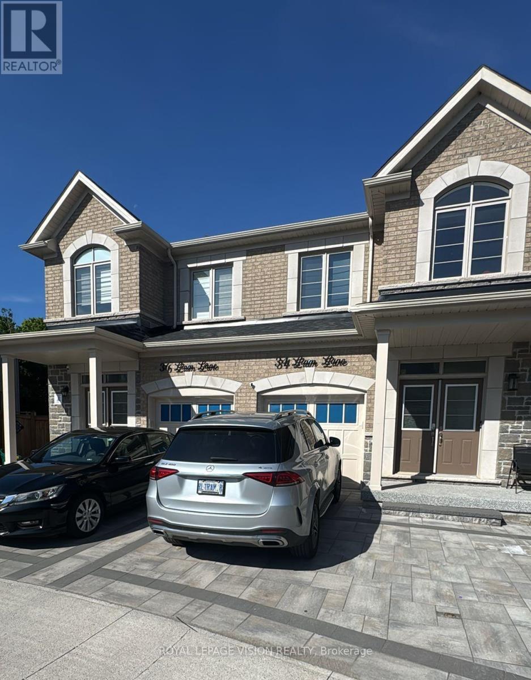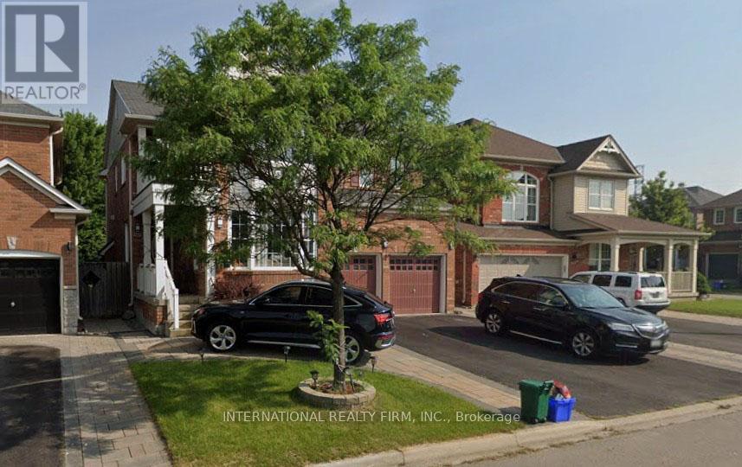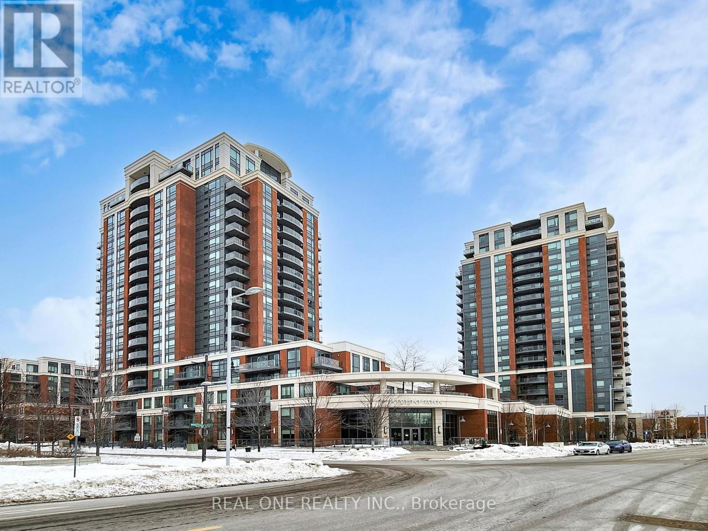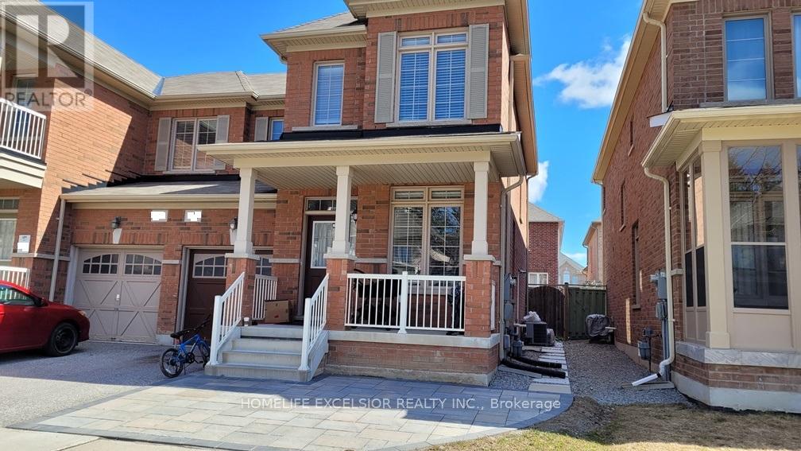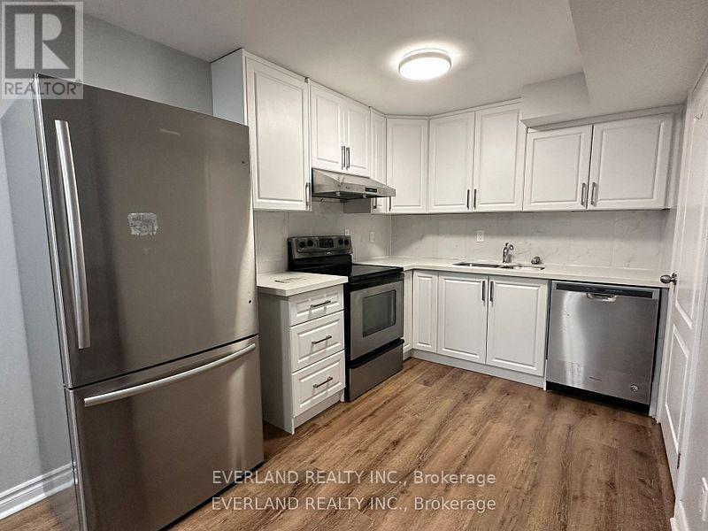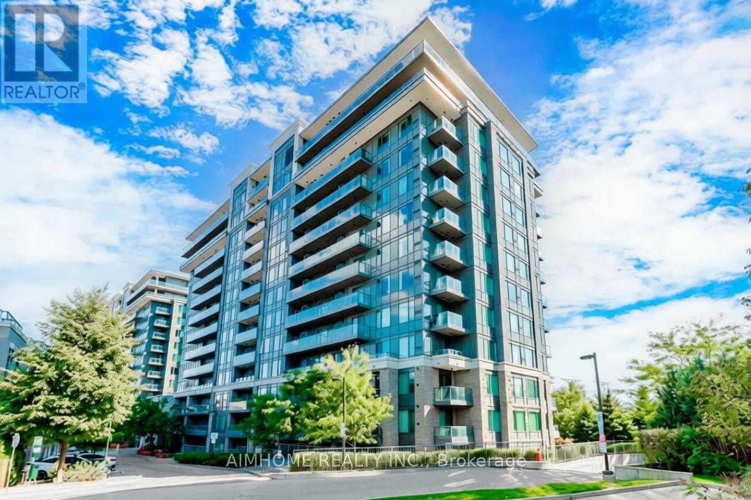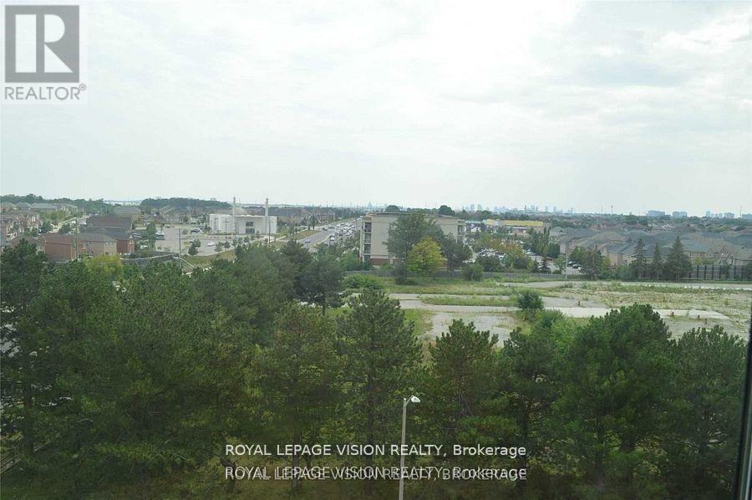Lot 12 169 Queen Street
Springwater, Ontario
Welcome to Elmvale Village Townhomes a perfect blend of comfort, style, and convenience! This beautifully designed home offers spacious open-concept living with modern finishes, large windows for abundant natural light, and a private backyard perfect for relaxing or entertaining. Ideal for families, first-time buyers, or down-sizers, this home features 3generous bedrooms, 2.5 baths, and an attached garage.Located in a quiet, family-friendly neighbourhood just minutes from schools, parks, shopping, and easy highway access. A fantastic opportunity to own in one of Elmvale's most desirable communities don't miss out! (id:60365)
Lot 19 169 Queen Street
Springwater, Ontario
Welcome to Elmvale Village Townhomes a perfect blend of comfort, style, and convenience! This beautifully designed home offers spacious open-concept living with modern finishes, large windows for abundant natural light, and a private backyard perfect for relaxing or entertaining. Ideal for families, first-time buyers, or down-sizers, this home features 3generous bedrooms, 2.5 baths, and an attached garage.Located in a quiet, family-friendly neighbourhood just minutes from schools, parks, shopping, and easy highway access. A fantastic opportunity to own in one of Elmvale's most desirable communities don't miss out! (id:60365)
1892 Carriage Court
Severn, Ontario
Set on just over 2 acres in the highly desirable Marchmont community, this beautifully maintained 4-bedroom, 3-bath bungalow offers the perfect blend of privacy, comfort, and convenience, just minutes from Orillia. Thoughtfully designed with vaulted ceilings and hardwood floors, the home features a custom oak kitchen with porcelain tile flooring, granite countertops, stainless steel appliances, and a spacious island. The bathrooms have all been updated and include in-floor heating for added comfort. The functional layout includes generous bedrooms, a sunroom, and a partially finished basement complete with a large rec room, workshop, and a custom moveable bar, ideal for entertaining or multigenerational living. Additional highlights include a composite deck with gas BBQ hookup, invisible pet fencing, a rebuilt shed with attached dog pen, and wide doorways for accessibility. Recent mechanical upgrades (2018) include a high-efficiency furnace, central A/C, and a tankless water heater, along with an HRV system, 200-amp panel with generator hookup, and new gutters and fascia (2023). Don't miss this exceptional opportunity to own a turn-key home in one of Severn's most sought-after rural neighbourhoods. (id:60365)
121 Bayshore Drive
Ramara, Ontario
Have you ever wanted to live in a Lakeside Community on Lake Simcoe with amazing amenities? Then take a look at this meticulously maintained home located in the unique waterfront community of Bayshore Village. This beautiful home is bright and cheery from the moment you enter. Greeted by a spacious foyer that immediately sets a warm and welcoming tone. With heated flooring stretching from the foyer through to the kitchen, provides comfort underfoot, especially appreciated during colder months. Enjoy the bright and airy living space, where the kitchen, dining, and living room blend together in a modern open-concept design. Sleek cabinetry, a large island, granite countertops and stainless steel appliances complete the space. The great room boasts large windows that lets in an abundance of natural light. It faces the golf course, complete with heated floors and a walk out to the patio and backyard. The upper level primary has a beautiful view of Lake Simcoe, Second bedroom has a view of the backyard and golf course. The 4 pc bath is complete with heated flooring and modern fixtures. The lower level rec room has a cozy propane fireplace with a large above ground window with nice views of the harbour. Complete with a 3rd bedroom and 3 pc bath with heated floors. The lower level has a large laundry/utility room and an additional room that could be used as a bedroom or office. Bayshore Village is a wonderful community on the eastern shores of Lake Simcoe. Complete with a Clubhouse, golf course, salt water pool, pickleball and tennis courts, 3 harbours for your boating pleasure and many activities. Yearly Membership fee is $1,100 / 2025. Bell Fibe Program is amazing with unlimited Internet and a Bell TV Pkg $42/mth. 1.5 hours from Toronto, 25 Min to Orillia for all your shopping needs. Come and see how beautiful the Bayshore Lifestyle is today. (id:60365)
82 Miller Drive
Barrie, Ontario
Calling On All Buyers, Builders & Investors To This Great Opportunity In Barrie. Beautiful & Bright Comfortable House which features a large lot, bordering on green space and still remains Close to All City Amenities!! Modern Newly Renovated Lovely Detached Home located in a quiet, family-friendly neighborhood. Open concept, lots of pot lights, kitchen with an Island, build in modern range hood, stove, stainless fridge, modern electric fireplace. High ceiling glass shower with ceramic floor, granite countertop vanity, modern light fixtures. Fresh paint throughout main and upper level. Separate Entrances allow for separation from the Main Level. Lovely nature's view, Easy Access to Hwy 400; ideal for new start home. Big lot for investor to build big house or just land investment for potential opportunity to be acquired by builder. (id:60365)
Basement - 34 Liam Lane
Markham, Ontario
Excellent Location! Just a 10-15-minute walk to Steeles Avenue, with easy TTC access, this brand-new 2-bedroom basement offers convenience and comfort. Perfectly situated within walking distance to Amazon and other major amenities, it allows you to live in Markham while enjoying the benefits of both Markham and Toronto. The unit features a modern kitchen equipped with a fridge, stove, exhaust hood, oven, and microwave. The bathroom includes a standing shower, sink, and toilet with a bidet, ensuring a luxurious experience. Additional highlights include a soft water system, Wi-Fi internet included, and utilities at an additional 30%. The entrance is separate, providing full privacy, and the space offers ample storage, an ensuite laundry with washer and dryer, and plenty of natural light. Enjoy secure, 1 surface parking spaces included in the fully interlocked driveway, which is easy to clean and maintain even during heavy snow days. This move-in-ready basement is available ASAP and perfect for anyone seeking a comfortable, private, and conveniently located residence. (id:60365)
Bsmt - 75 Bulmer Crescent
Newmarket, Ontario
This beautiful renovated ALL-INCLUSIVE finished 2-bedroom basement apartment offers a modern and comfortable living space, ideal for professionals or a couple. The unit features hardwood flooring throughout and a bright, well-maintained layout that maximizes both space and functionality. The contemporary kitchen is equipped with stainless steel appliances, granite countertops, and ample cabinetry, making it perfect for everyday living and entertaining. Both bedrooms are generously sized, providing flexibility for a home office or guest room, all within a quiet residential setting that offers privacy and convenience. Close to Shopping Centers and Mall, Grocery Stores, Recreational centers, Go Station, Country Club, Newmarket downtown, hospital, schools and Bus transit. (id:60365)
#306 - 1 Uptown Drive
Markham, Ontario
Stunning 2+1 bedroom, 2 full bathroom residence offers over 1000 sq ft of beautifully refreshed living space. As a desirable end unit, it fills the home with abundant natural light allowing you to enjoy the sunrise. The layout includes a versatile den that can easily function as an office or third bedroom. The kitchen can be separated with a sliding door for added privacy and functionality. Brand new flooring and fresh paint throughout create a modern, move-in-ready feel. Enjoy exceptional indoor-outdoor living with a 140 sq ft wraparound balcony plus a rare 154 sqft private outdoor terrace with full sun exposure- an expansive outdoor retreat perfect for entertaining, gardening, or relaxing beside the beautifully landscaped rooftop garden. Property comes with 1 Parking and 1 Locker. Residents enjoy access to first-class amenities including indoor pool, gym, sauna, and more. Ideally located just steps to Uptown Markham's shops, Restaurants, Transit, York University's New Campus, Cineplex, YMCA, and top-ranked schools. An exceptional opportunity for buyers seeking space, light, privacy, and convenience in one of Markham's most vibrant communities. (id:60365)
150 Maria Road
Markham, Ontario
Location! Semi-Detached House For Rent In Sought After Markham. Fred Varley Elementary School Within Steps; Bur Oak Secondary H.S; Walk To Bus, Go Train, Freshco & Clinics; 9' Ceiling On Main, Oak Stairs, Upgraded Kitchen Cabinets, Granite Counter, Access To Garage. Separate Entrance To Basement (Not Included) Rented Separately. Landlord Allergic To Pets. No Smoking. (id:60365)
Basement - 4 Shell Court
Richmond Hill, Ontario
Great opportunity to live in this bright 2-bedroom basement suite with Sep entrance , Open concept , 8 foot Ceiling, upgraded floorings through out, On suite laundry ,Pot Lights, Some furniture included, located in the highly sought-after Rouge Woods community of Richmond Hill. 1-minute walk to top-ranked Silver Stream Public School and 3-minute drive to Bayview Secondary School. Ideally situated just 100 meters from community center and surrounded by 10 parks, 2 scenic trails, which offers plenty options for family activities. Nearby amenities such as Walmart, Food Basics, Costco, restaurants and banks provide unmatched everyday convenienceI , rent Tenant pay 1/3 of all utilities ,1 parking spot available (id:60365)
602 - 277 South Park Road
Markham, Ontario
Stunning North View One-Bedroom Plus Den in the Coveted Eden Park Building. This beautifully upgraded suite offers an ideal combination of functionality, comfort, and value. The modern kitchen features stainless steel appliances, an upgraded side-by-side refrigerator, Granite countertops, extended custom quartz center island, upgraded faucets in the kitchen and bathroom, and ample cabinetry.The open-concept living and dining area leads to a private walk-out terrace, enhancing both livability and rental appeal. The primary bedroom includes custom double-layer insulated walls for improved soundproofing and a walk-in closet. The den is well-sized and easily functions as a second bedroom or home office. Additional features include 9-foot ceilings, large windows, premium flooring, upgraded bathroom and shower fixtures, and ensuite laundry. Residents enjoy access to full amenities, including a fitness centre, indoor pool, sauna, party room, and 24-hour security. Rare opportunity to own the largest 1+1( 738 Sq.Ft. + 50 Sq.Ft Balcony) in the building with an excellent layout and strong investment potential, perfect for first-time buyers, professionals, or investors alike. Located in a high-demand neighborhood within walking distance to restaurants, parks, hotels, tennis courts, and public transit to YRT/VIVA,404,407 and TNT Supermarket Coming! Includes one parking space(Close to elevator entrance) and one extra-large size locker. (id:60365)
605 - 7400 Markham Road
Markham, Ontario
A must see fully furnished sun filled unit on the Sixth Floor Very Tastefully Decorated with Gas Fireplace. Large Windows with Fabulous Views. Elegant Three Bedroom Condo Converted to A two bedroom Approximately 1100 Sq. Ft of living Space. Super Clean, with one Underground Parking. Nonsmoker and no pets. Fabulous Location, Walk to All Amenities, shops , school and places of Worship (id:60365)

