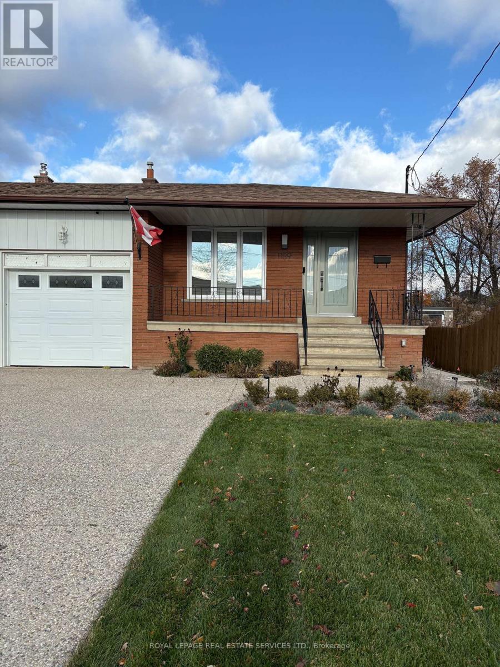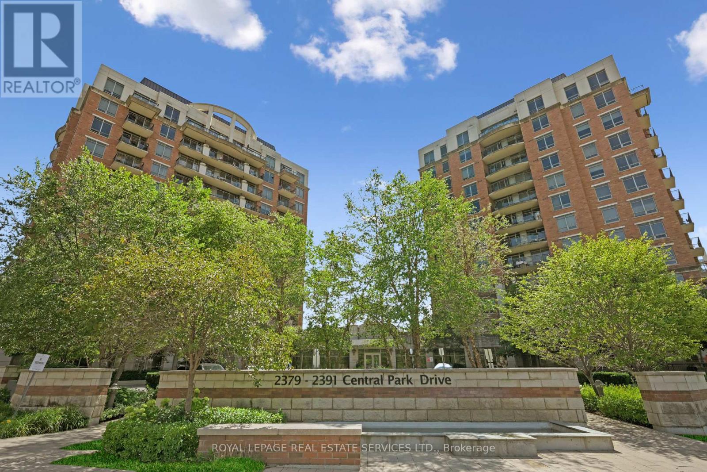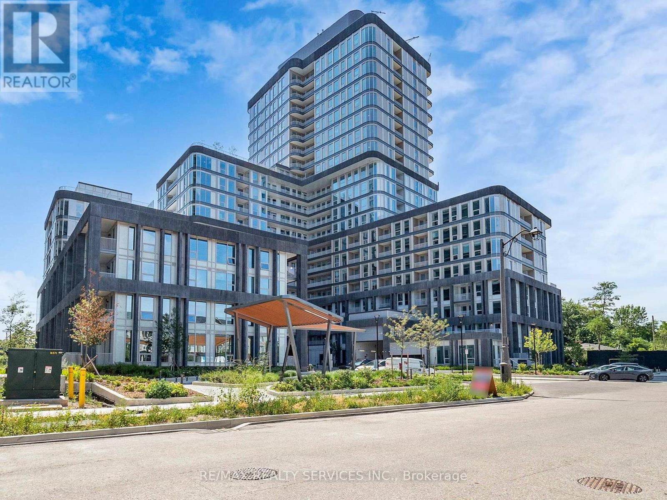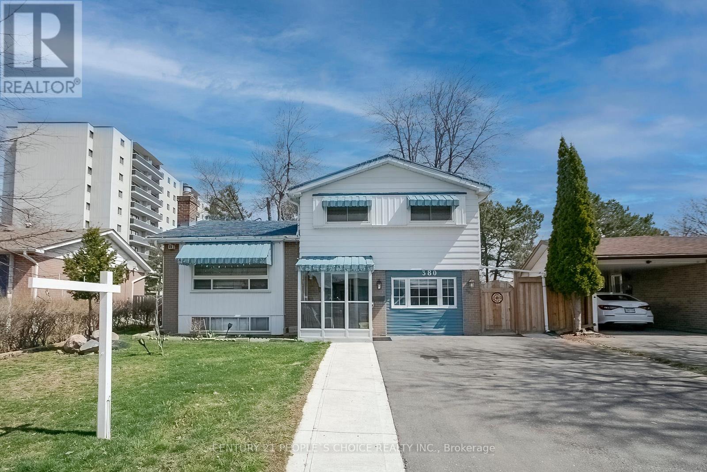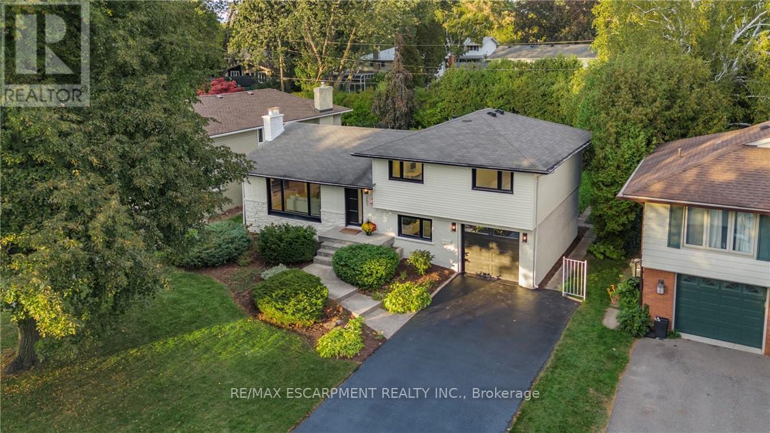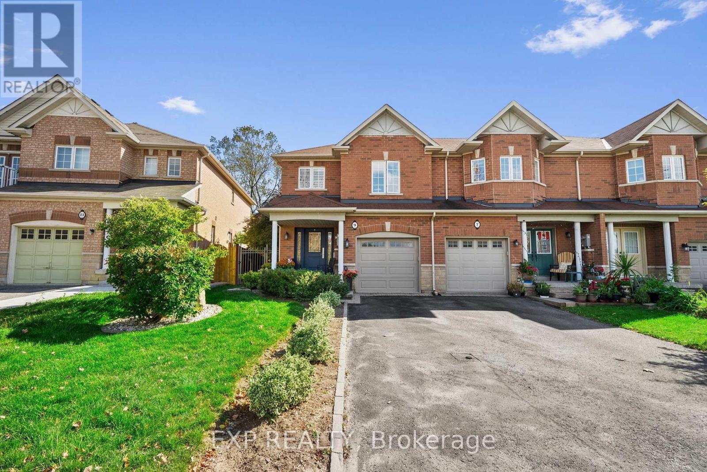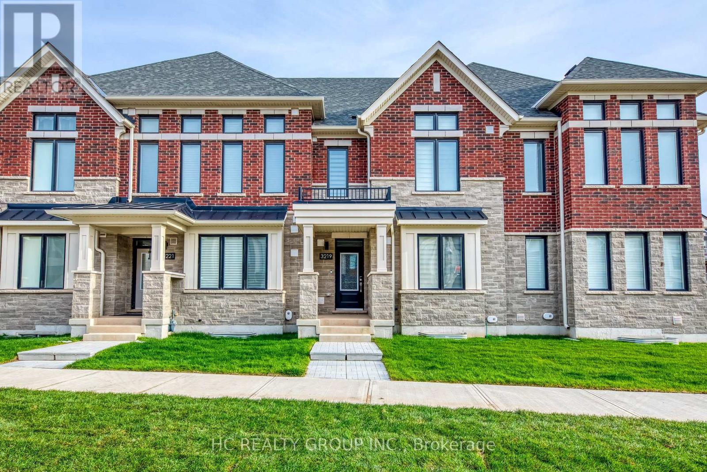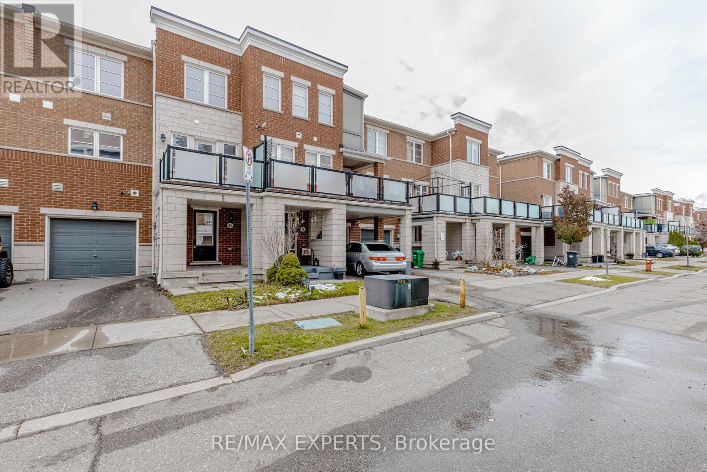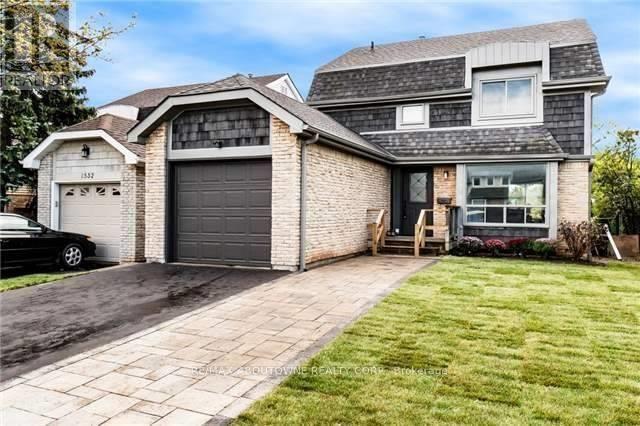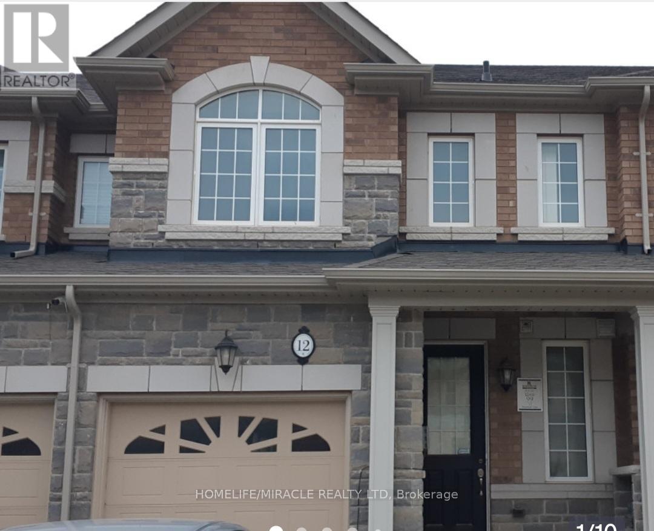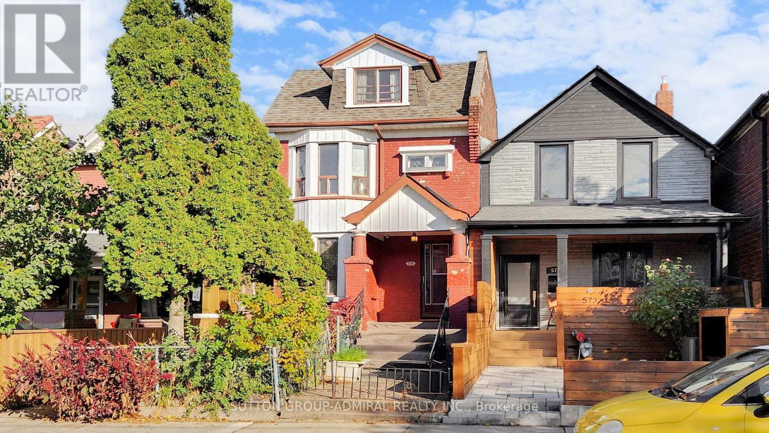527 Vaughan Court
Milton, Ontario
Exceptional Arista Homes-built residence featuring 3 bedrooms, 3 baths, and a functional den. The open-concept layout showcases an upgraded kitchen with extended cabinetry and stainless steel appliances, complemented by hand-scraped hardwood flooring and hardwood stairs with iron pickets. Freshly painted interiors create a bright and inviting atmosphere. The spacious primary suite includes a full ensuite for added comfort. Additional highlights include central vac, basement washroom rough-in, and a cold room. Situated within walking distance to Downtown Milton, parks, restaurants, and the Escarpment, this home offers a desirable blend of lifestyle, convenience, and long-term value. (id:60365)
1189 Alexandra Avenue
Mississauga, Ontario
All Wrapped Up for the Holidays!! This immaculate three-bedroom home offers exceptional living in a highly desirable neighbourhood, directly across from an elementary school and with convenient access to the QEW. Inside, gleaming wood floors lead you through a modern eat-in kitchen and up the stairs into 3 generously sized bedrooms that overlook the landscaped backyard. The light filled living room, framed by a large picture window, flows effortlessly into the adjoining dining room, creating a comfortable setting for everyday living and entertaining. Move-in ready and meticulously maintained, this property represents an outstanding rental opportunity - don't miss out. (id:60365)
309 - 2391 Central Park Drive
Oakville, Ontario
This bright, sun-filled corner unit offers approximately 850 sq. ft. of well-designed living space, along with a spacious balcony featuring unobstructed panoramic views of the park, making it an ideal spot to relax and enjoy the beautiful surroundings. Recently renovated in 2025, this corner unit features a freshly painted interior and is located in the luxurious Central Park condominiums. Originally a 2-bedroom unit, it has been converted into a 1-bedroom unit with an open-concept den. (Easily converted back to a 2-bedroom). The functional kitchen is equipped with granite countertops, stainless steel appliances (including a new fridge and stove installed in August 2025), and a breakfast bar. The primary bedroom is complete with a 3-piece ensuite and oversized window. This unit is pet-friendly, has an ensuite laundry, and includes 1 underground parking space and 1 storage locker. Super low condo fees compared to other buildings in the area that include: (Parking, Lockers, Heat, AC, and Water). Building Amenities Incl: Outdoor Pool with updated lounging area, Party room, Media room, Gym, Outdoor kitchen with built-in BBQ and sink, hot tub, Guest suite, Security/Concierge, tons of visitor parking and change rooms with saunas. The Oak Park Community is a charming, pedestrian-friendly neighbourhood with schools, parks, trails, restaurants and shops of every kind within steps from the Courtyard Residences. The 403, 407, QEW & GO Train are only a few minutes away. (id:60365)
428 - 3240 William Coltson Avenue S
Oakville, Ontario
Never-lived-in and brand new for 2025, this beautifully designed 1-bedroom plus den condo at The Greenwich offers modern, refined living in the heart of Oakville. With 645 sq ft, the suite features a bright open-concept layout, elegant flooring throughout, quartz countertops, full-size stainless steel appliances, and in-suite stacked laundry. Floor-to-ceiling windows fill the home with natural light and open to a private balcony. The spacious bedroom offers excellent closet space, while the den is ideal for a home office or media room. This suite also includes 1 parking space, 1 locker, and high-speed internet for 1 year. Residents enjoy exceptional amenities: a fully equipped fitness studio, rooftop BBQ terrace with fire pits, stylish party rooms, and 24-hour concierge service. Perfectly located close to major highways, GO Transit, Sheridan College, UTM, shopping, restaurants, Oakville Trafalgar Hospital, parks, and transit-ideal for professionals or couples seeking upscale, convenient living in one of Oakville's most desirable new communities. Tenant to pay utilities. (id:60365)
380 Bartley Bull Parkway
Brampton, Ontario
Spend thousands on upgrades Detached 3 + 3 Bedroom, 3 Full Bathrooms, 4 Level Side-split On A Premium Lot In Desirable Peel Village ! Laminate Floors Throughout, Renovated All Bathrooms , Kitchen With S/S Appliances, Quartz Counter Tops, Cabinets, & walk-out to big deck for entertainment & BBQ. Open Concept Family Room With Above Grade Windows And Pot Lights. Most Vinyl Windows, High Efficiency Furnace , Central Air Conditioner, Metal Roof, Sep Ent Finished Basement, Concrete on side & back, Solarium & Big back yard for family gathering, All B/Rooms Good Size, List Goes On !!! Must See!!! (id:60365)
257 Strathcona Drive
Burlington, Ontario
Welcome to this updated family home in the heart of Shoreacres. RECENTLY ADDED JACK-AND-JILL BATH ON UPPER LEVEL and updated throughout in 2024 with over 2000 square feet of finished living space, this home has been transformed with custom finishes throughout. The open-concept main floor is greeted by a functional entrance with custom built-ins and storage (including closet with bench) that lead into the living room, dining area, and kitchen. The kitchen features panelled Fisher & Paykel appliances, a waterfall quartz island with seating, and sleek cabinetry offering ample counter and storage space. Upstairs, you'll find three spacious bedrooms , all with their own private ensuites. The lower levels extend your living space with two family/rec rooms, wet bar area, and in-wall wiring ready for a home theatre setup - ideal for movie nights or a teen hangout space. This level also includes a fourth bedroom with a 4-piece ensuite, perfect for teens, extended family, and guests. Updates include engineered hardwood floors, fluted feature walls, built-in fireplace, custom and motorized blinds, and integrated wall lighting, newer windows throughout, refreshed landscaping, garage door (2025), & owned hot water heater. Just steps to the lake, this is an opportunity to move into a turnkey, designer-finished home in a true family-friendly neighbourhood. Welcome to one of South Burlington's most sought-after neighbourhoods, known for its top-rated schools, parks, and strong community feel. (id:60365)
9 Copperfield Road
Brampton, Ontario
Meet the end-unit townhouse that feels just like a semi! Being one of the largest homes on Copperfield Road, it's eager to showcase its spacious personality. This impressive residence boasts three generously-sized bedrooms and three bathrooms, making it perfect for growing families. The elegant oak stairs add a touch of sophistication, while the cozy gas fireplace invites warm, relaxing evenings by the fire. The unfinished basement offers a blank canvas. Whether you envision a home gym, a creative studio, or a future entertainment zone, the possibilities are endless. And in the backyard you'll find a new oasis + private retreat where summer barbecues, outdoor lounging, and garden dreams come to life! Perfect for relaxing weekends or lively gatherings. This home isn't just about the features, it's about the lifestyle it offers. With its prime location, functional layout, and charming details, it's a place where comfort meets convenience and fun is always around the corner. Don't miss your chance to make this exceptional property yours. Schedule a viewing today and see why it's a standout out in Sandringham-welling! (id:60365)
3219 Crystal Drive
Oakville, Ontario
Don't Miss Out On This Spacious & Bright One-Year New Townhome In The Heart Of Oakville, Perfectly Situated In A Quiet, Family-Friendly Street Within A High-Demand Community. Amazing Neighbours, Great Layout With No Wasted Space, And Tons Of Storage Throughout. Featuring 9 Ft Ceilings And Massive Sun-Filled Windows. The Kitchen Offers A Practical Island, Quartz Countertops & Tile Backsplash. Double Primary Bedrooms Both Come With Walk-In Closets, Plus Two Additional Good-Sized Bedrooms. The Flex Room Can Be Used As A Perfect Office Space, And The Generous Overall Size Is Truly Felt. Convenient 2nd Floor Laundry Room, Upgraded 200 AMP Electrical Panel, And Direct Garage Access To The Home. Enjoy Summers With Your Family On Two XL Terraces. This Property Also Includes A Separated Basement Studio Unit With Kitchen, Washer & Dryer And 3-pc Bathroom, Providing Great Potential For Additional Rental Income Or Multi-Generational Living. Located In A Coveted Area With Easy Access To Everything And Surrounded By Top-Notch School Districts. A Must See! You Will Fall In Love With This Home! (Estimated Property tax amount, actual amount not assessed yet.) (id:60365)
27 - 86 Baycliffe Crescent
Brampton, Ontario
Welcome to this beautiful home in the heart of Brampton! Fall in love with this residence featuring 2 spacious bedrooms and 2.5 bathrooms, offering both comfort and convenience. Step into a tastefully finished foyer with elegant porcelain tile flooring, complemented by stunning engineered laminate floors and a matching staircase-with no carpet throughout. The functional layout includes a third-floor laundry room for added ease. Enjoy greeting guests or sipping your morning coffee with a walk-out from the dining area to the balcony. Large windows fill the home with natural light, creating a warm and inviting atmosphere. Designed for both entertaining and everyday living, this home also offers an enjoyable outdoor space. Ideally located just minutes from Mount Pleasant GO Station, libraries, parks, grocery stores, and more. Perfect for first-time buyers or those looking to downsize without compromising on quality, style, or space. (id:60365)
1534 Forestdale Court
Oakville, Ontario
Looking for a home in a child-friendly neighbourhood? A rare opportunity to live in a quiet cul-de-sac. 1534 Forestdale Court is a charming Detached home perfect for a young family! Situated in Iroquois Ridge HS Catchment, the location doesn't get any better! Walk to schools &shopping. Steps from parks. Minutes from QEW/403. Renovated in 2018, the house offers open concept living area; 3 spacious bedrooms & 5-pc bathroom on second level; PLUS fully finished basement with Rec room, additional office/bedroom, a 3-pc bathroom & laundry room. Photos from Previous Listing. Don't miss out on this fabulous opportunity! (id:60365)
12 Pearman Crescent
Brampton, Ontario
3 bedroom , 3 washroom with 3 car parking. Well kept property, all Amenities nearby. Large master bedroom with attached washroom ; with walk in closet. School and park only in walking distance. (id:60365)
575 St Clarens Avenue
Toronto, Ontario
Step inside 575 St. Clarens and prepare yourself... not just for a home, but for an adventure. Built in 1910 - the same year Halley's Comet lit up the sky, Thomas Edison introduced talking motion pictures, and the Montreal Canadiens were founded - this detached 2-storey classic has stories to tell and secrets still hidden behind its walls. And when those walls eventually come down? Who knows what treasures you might uncover... perhaps even a Topps 1952 Mickey Mantle rookie card. One can dream. What is certain: this is a renovator's dream opportunity, the kind of home where vision becomes magic.A formal front hall entry opens to combined living and dining rooms with hardwood flooring and warm light that hints at the character beneath. The gigantic family-sized kitchen offers a pass-through to the dining area, yard access, and stairs to the basement - practical today, overflowing with possibility tomorrow. Five bedrooms in total, including a spacious primary overlooking the front, plus two loft bedrooms perfect for late-night storytelling or creative hideaways. Hardwood flows throughout the home, and an adorable rear sun/sewing room with a real brick accent wall adds a pocket of charm.The partially finished basement offers a rec room, kitchenette, storage, and a walk-up to the yard. Outside, enjoy a covered rear area for storage, a veggie garden wrapped in lush greenery, and a newer cinderblock-and-brick 2-car detached garage with laneway access.Moments to excellent schools-including the new state-of-the-art Bloor C.I. open in September 2025, plus Dufferin Grove Park, cafés, festivals, and the beloved farmers' market. Fantastic walk score, easy transit, and quick highway access.575 St. Clarens isn't just a house, it's a century-old invitation to imagine, explore, and create something extraordinary. (id:60365)


