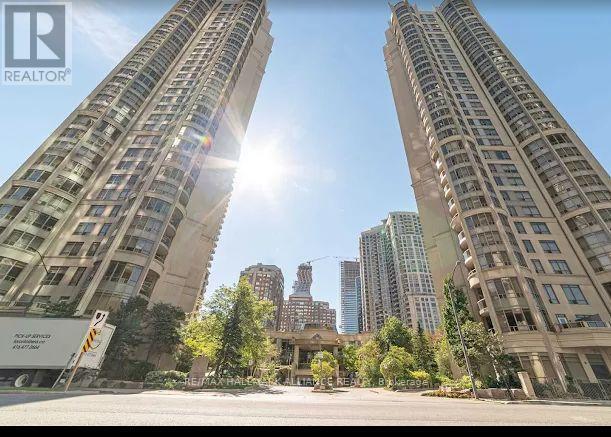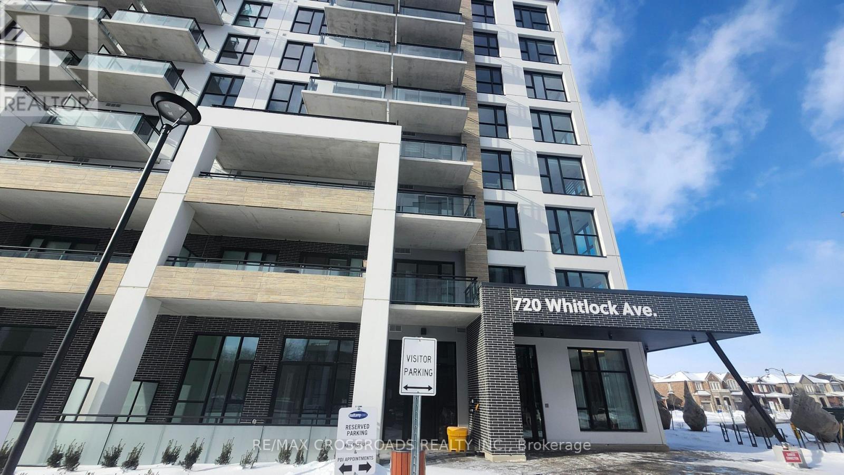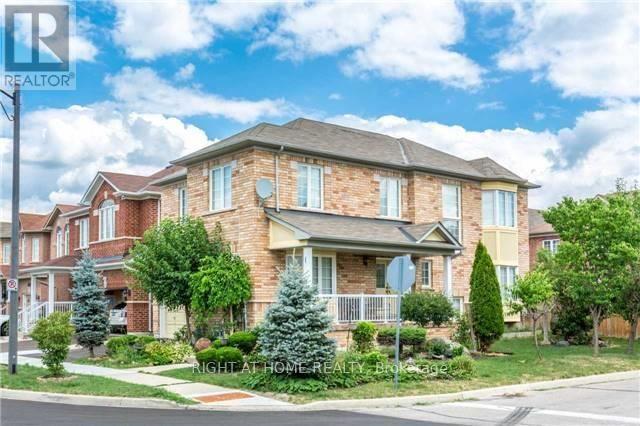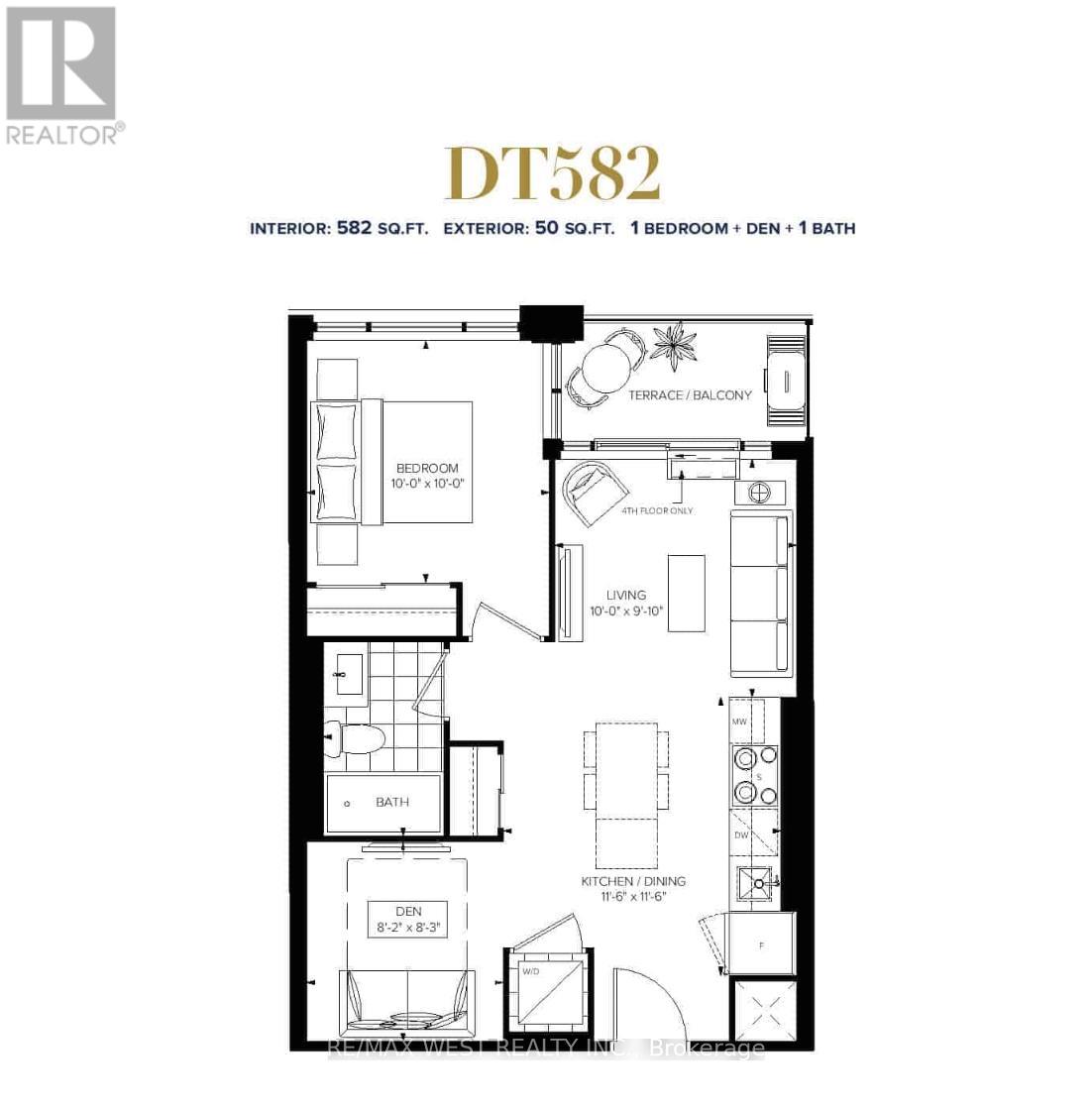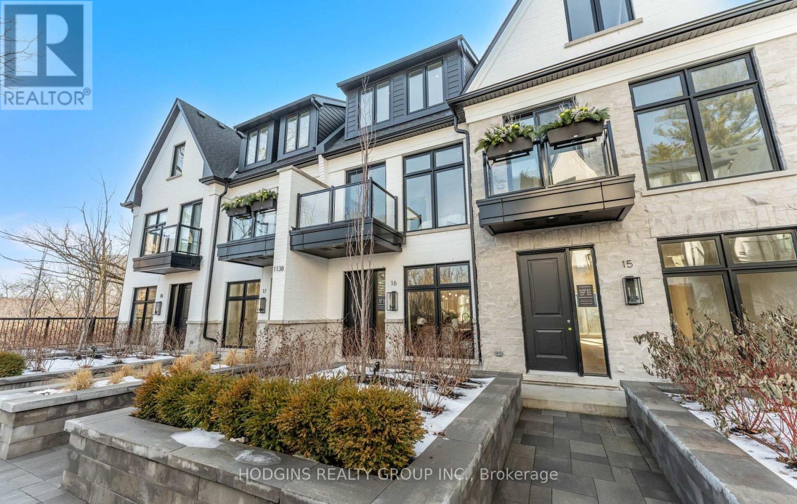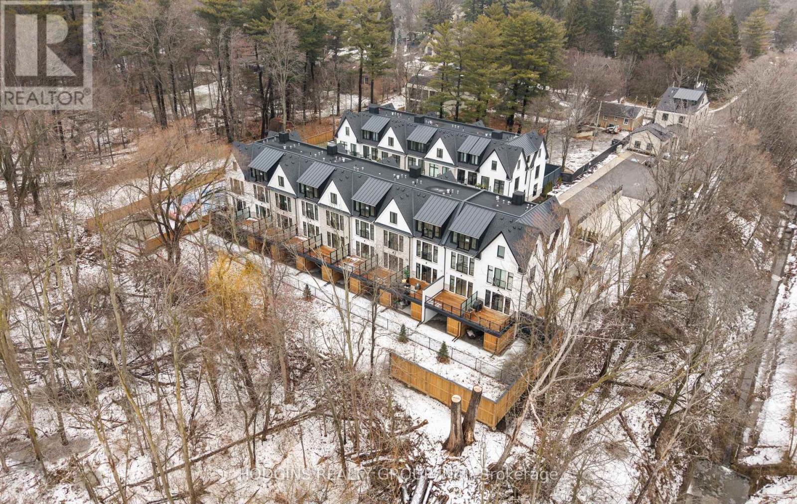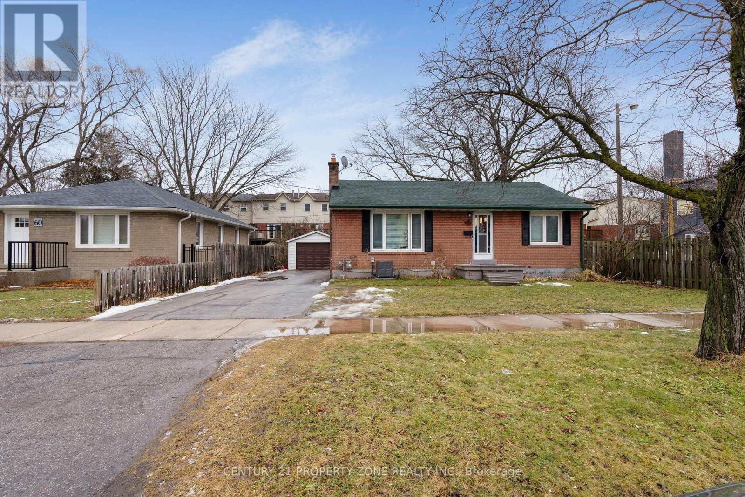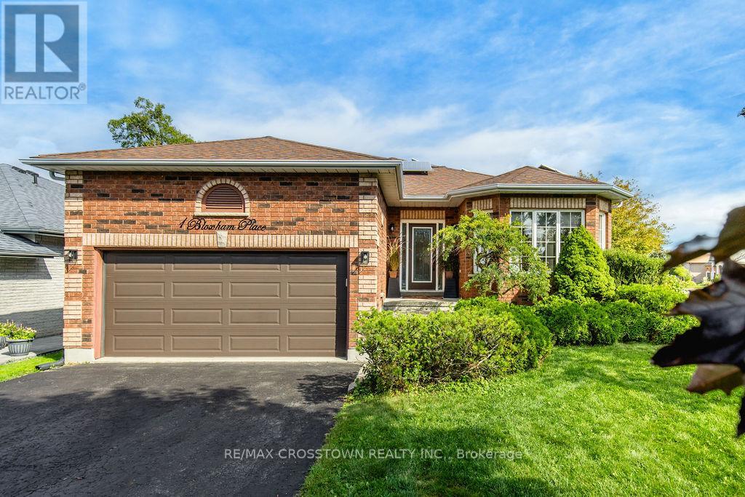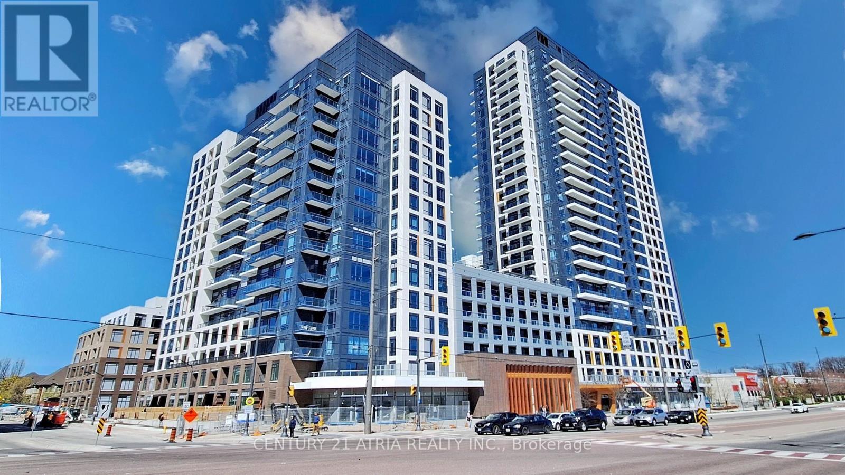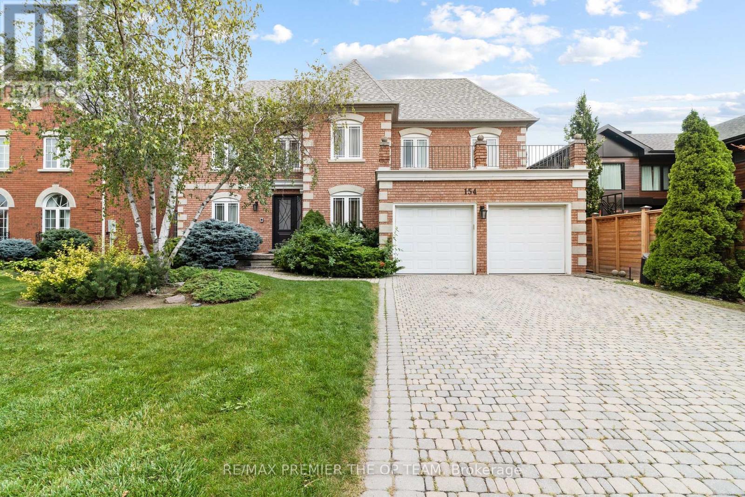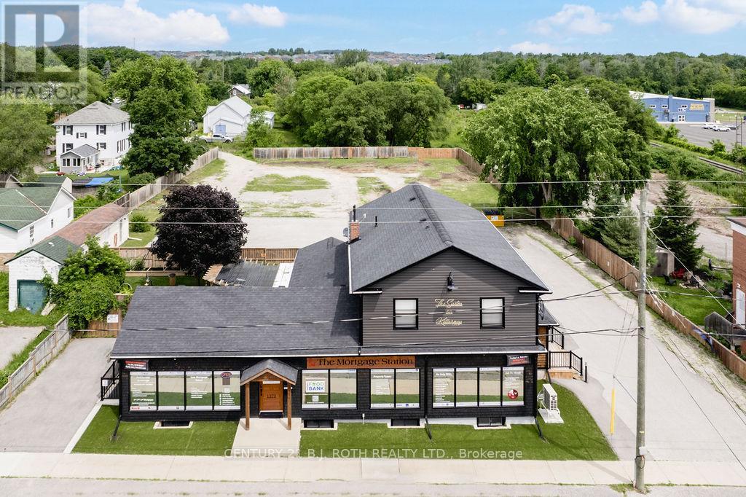3002 - 3880 Duke Of York Blvd Boulevard
Mississauga, Ontario
SUB PENTHOUSE WITH 9 FOOT CEILINGS AND AN INCREDIBLE VIEW IN LUXURYBUILDING WITH EXTENSIV FACILITIES IN THE HEART OF CITY CENTRE, WALKING DISTANCE TO SQUARE ONE MALL AND ALL AMENITIES INCLUDING LIBRARY. MAINTENANCE INCLUDES ALL UTILITIES EXCEPT FOR CABLE TV AND INTERNET. (id:60365)
511 - 720 Whitlock Avenue
Milton, Ontario
Welcome to this brand-new, spacious 2-bedroom, 2-bathroom corner unit in one of Milton's most sought-after neighborhoods. This family-friendly community offers excellent schools, shopping centers, parks, childcare options, and is close to Milton Hospital. The unit features a lot of upgrades. Laminate flooring throughout, 9-foot ceilings, and large windows that provide plenty of natural light. Enjoy window coverings, upgraded stainless steel appliances, and a built-in Ecobee smart thermostat for added comfort and efficiency. This modern and smart condo building combines luxury, comfort, and contemporary design. Residents have access to 754 Whitlock for a full-sized gym, party room, media room, and a rooftop patio with BBQs available for booking. Additional amenities include a 24-hour concierge, rooftop spaces, and shared facilities. Conveniently located just a few minutes from Milton GO Station, parks, trails, shopping, and all major amenities. One parking+locker are included. (id:60365)
1074 Mccuaig Drive
Milton, Ontario
On a premium Corner lot, beautiful, well maintained home close to schools, parks and shopping in a family neighborhood. 9 Ft ceilings on the main level with finished basement with a separate basement entrance. Hardwood Stairs, Professionally designed kitchen, 4 bedrooms and 4 bathrooms. Large backyard includes Interlock Patio, a shed and a garden area. The finished basement with a kitchen, 3-piece bath, laminate floors, The fully fenced backyard, basement on rent already generating an extra income. (id:60365)
710 - 405 Dundas Street W
Oakville, Ontario
Welcome home to this stunning 1-bedroom + den suite at Distrikt Trailside Condos. Thoughtfully designed with a spacious and functional layout, this unit features a generous closet and a private balcony offering partial lake views. Enjoy the convenience of being steps from beautiful parks, top-rated restaurants, and all that Oakville has to offer. Residents have access to exceptional amenities including a state-of-the-art fitness studio, pet spa, outdoor terrace, lounge and bar, prep kitchen and dining area, games room, and more. This one-of-a-kind custom unit showcases a bright, modern finish with light flooring complemented by elegant beige cabinetry. The suite will be freshly painted and professionally cleaned prior to move-in for your comfort and peace of mind. (id:60365)
6 - 1136 Mona Road
Mississauga, Ontario
Unequivocally distinct! Combine the prestige and lush foliage of Mineola West with visionary developer QUEENSCORP & the result is a truly distinguished enclave. Nestled along scenic Kenollie Creek & just steps to Port Credit GO & village, this rare sanctuary style destination will delight you. Reward yourself with the lifestyle you truly deserve. The LakeHouse project is the first of its kind as the one & only luxury non-detached development in prestigious Mineola West! Premium 9 1/2 ft ceilings, illuminating windows + gas fireplace, cooktop & bbq hook-up. Maintenance-free lifestyle freedom! Host in your gourmet magazine worthy kitchen then retire to your posh primary bedroom & luxurious ensuite. Breathtaking central courtyard with manicured landscaping. An intimate enclave of only 17 upscale residences custom designed and built by renowned Queenscorp. Steps to GO & vibrant Port Credit Village. Walking distance to sought-after Kenollie PS & Mentor College. Includes 2 private underground parking spaces with direct unit access & spacious mud closet. (id:60365)
4 - 1136 Mona Road
Mississauga, Ontario
Unequivocally distinct! Combine the prestige and lush foliage of Mineola West with visionary developer QUEENSCORP & the result is a truly distinguished enclave. Nestled along scenic Kenollie Creek & just steps to Port Credit GO & village, this rare sanctuary style destination will delight you. Reward yourself with the lifestyle you truly deserve. The LakeHouse project is the first of its kind as the one & only luxury non-detached development in prestigious Mineola West! Offering spacious 3 & 4 bedroom designs from 2550sf-2719sf, enhanced by premium 9 1/2 ft ceilings, illuminating windows + gas fireplace, cooktop & bbq hook-up. Maintenance-free lifestyle freedom! Host in your gourmet magazine worthy kitchen then retire to your posh primary bedroom & luxurious ensuite. Choose on-grade Private rear yard or finished walk-out lower level with spacious covered patio in addition to large terrace overlooking ravine. Breathtaking central courtyard with manicured landscaping. An intimate enclave of only 17 upscale residences custom designed and built by renowned Queenscorp. Fully completed homes available. Steps to GO & vibrant Port Credit Village. Walking distance to sought-after Kenollie PS & Mentor College. Includes 2 private underground parking spaces with direct unit access & spacious mud closet. (id:60365)
64 Florence Drive
Oakville, Ontario
Discover a rare opportunity in the heart of South Oakville minutes from Lakeshore. This fully renovated detached bungalow offers two self-contained units-ideal for investors, multi-generational living, or homeowners seeking rental income. The main level features a bright kitchen and living area, comfortable bedrooms, and a modern 4-piece bath. The finished lower level is a complete second suite with its own kitchen, living space, and two bedrooms-perfectly designed for privacy and flexibility. Enjoy separate laundry for both units, a double garage, and ample parking. Set in one of the area's most sought-after neighbourhoods, this home is within walking distance to shops, restaurants, top-rated schools, and parks. Commuters will appreciate easy access to the GO Station, while nature lovers are just minutes from the Waterfront Trail and the scenic shores of Lake Ontario. Surrounded by prestigious million-dollar homes, this property delivers exceptional value and long-term potential in a premier location. Don't miss your chance-opportunities like this are truly rare. (id:60365)
3480 Fountain Park Avenue
Mississauga, Ontario
Beautiful Semi-Detached Open Concept Layout. Stainless Steel Appliances. Pot Lights On The Main Floor. Very Bright Sun Filled Semi. Extended Driveway For Extra Parking With Interlocking. Very Functional Layout. Beautifuly kept spacious backyard. Walking disctance from Schools, grocery stores, library, community centre, banks, gas station, restaurants, dentist, clinics, coffee shops and playgrounds. Minutes drive to All Highways And Go Station. Independent Laundry. 2 Parking spots. (id:60365)
1 Bloxham Place
Barrie, Ontario
Welcome to 1 Bloxham Place a beautifully maintained all-brick bungalow on a desirable corner lot in sought-after Innishore neighbourhood. Featuring 3 main floor bedrooms, including a spacious primary suite with walk-in closet and ensuite bath. The family room with vaulted ceiling and cozy gas fireplace seamlessly opens to the bright eat-in kitchen which offers a breakfast bar, and walkout to a large deck. A combined living and dining room with a big picture window creates an inviting space for gatherings. The fully finished lower level adds incredible versatility with a large rec room, additional bedroom, 3-piece bathroom, laundry room, and cold cellar. Enjoy the convenience of a double garage with inside entry to the mudroom, plus upgraded furnace (covered by warranty) and energy-saving solar panels that help offset hydro and gas costs. Ceramic and hardwood floors throughout the main level add style and durability. For 10 years, 1 Bloxham Place has been the heart of this family's life - holiday pot lucks around the island, summer nights by the firepit, and walks to the park & Wilkins Beach. Neighbours who look out for each other, a backyard built for play, and spaces that welcome everyone. Now its ready for its next chapter. (id:60365)
514 - 7950 Bathurst Street
Vaughan, Ontario
Bright 1-bedroom suite with open-concept kitchen featuring quartz countertops, integrated appliances, centre island, ample storage, and upgraded interlocking balcony decking. Large windows provide abundant natural light, and the private balcony offers extra living space. Premium amenities include 24/7 concierge, fitness and yoga studios, indoor basketball court, rooftop terrace with BBQs, party and meeting rooms, bike storage, and business centre. YRT bus stop at the building, VIVA across the street. 5-minute drive to Promenade Mall (T&T). Shoppers Drug Mart and post office next door. Includes 1 parking and 1 locker. (id:60365)
154 Flushing Avenue
Vaughan, Ontario
Stunning Sun-Filled Home On A Spacious Lot In Weston Downs, Approximately 3,750 Sq Ft. Features A Grand Foyer With A Cathedral Ceiling, Renovated Kitchen With Granite Countertops & A Large Walk-In Pantry. Elegant Crown Moldings, All-New Custom Drapery, And A Newly Renovated Primary Ensuite Bath. Equipped With Vinyl Windows, Newer Roof Shingles, Interlocking Driveway & Walkway, A New Front Door, And Access From The Garage To The Main Floor Laundry With Service Stairs To The Basement And A Side Door. (id:60365)
1370 Killarney Beach Road
Innisfil, Ontario
Enter an exceptional investment opportunity located in the heart of Innisfil, one of Ontario's fastest-growing communities. This property offers a rare chance to establish a foothold in a burgeoning real estate market. Recently built, it features 7 residential units and 1 commercial unit, currently generating substantial rental income, making it a robust investment. Additionally, with preliminary municipal approval for an additional 12 units, the potential expands to a total of 20 units, poised for lucrative rental returns or development. Strategically positioned amidst Innisfil's expanding landscape, this property serves as a gateway for investors looking to capitalize on the town's thriving economy and growing population. Its prime location, just minutes from Barrie and less than an hour from Toronto, appeals to commuters and families alike, driving demand for high-quality housing options. The opportunity to add 12 more units opens doors to diverse possibilities, whether expanding the existing rental portfolio or pursuing new development ventures. Residents enjoy easy access to recreational activities such as boating, fishing, hiking, and golf, blending urban convenience with natural beauty. Backed by the municipality's proactive support for further development and infrastructure improvements including transportation upgrades and expanded commercial facilities investing in Innisfil promises not only immediate returns but also long-term appreciation and prosperity. Whether you're a seasoned investor seeking portfolio diversification or an astute entrepreneur with an eye for opportunity, this property offers an ideal platform to realize your vision and maximize returns in Innisfil's dynamic real estate market. Buyer encouraged to pursue CMHC lending opportunity through MLI Select product. *Complete iGuide interior virtual tour and building plans available by request.* (id:60365)

