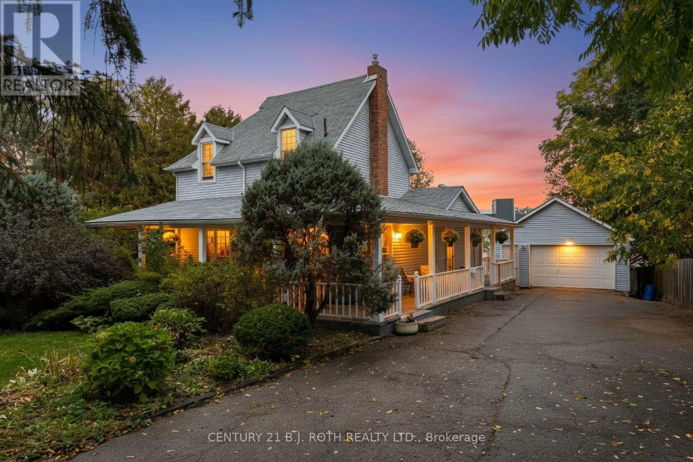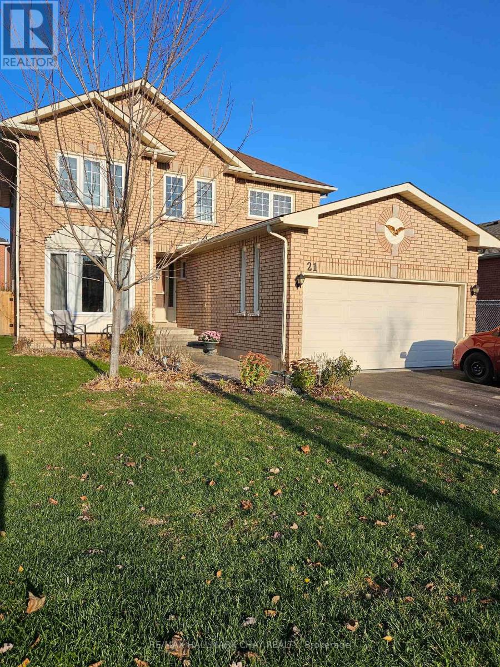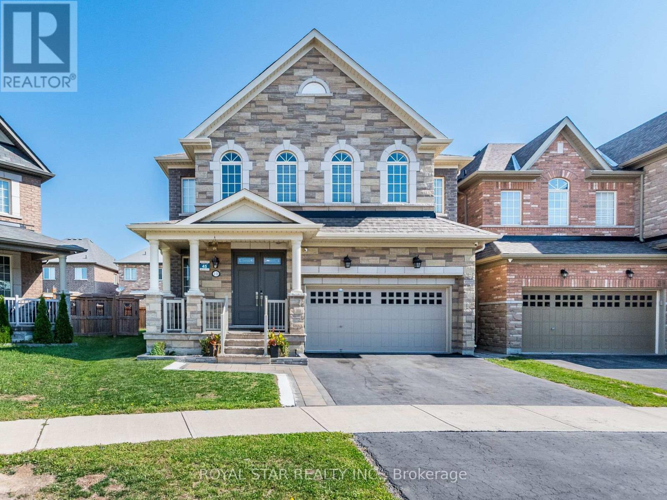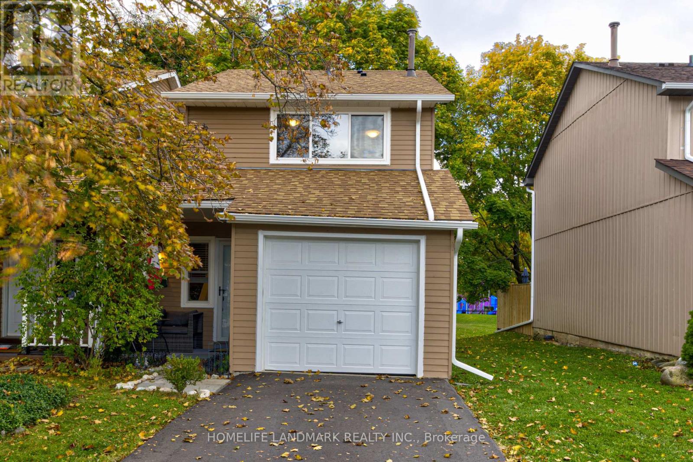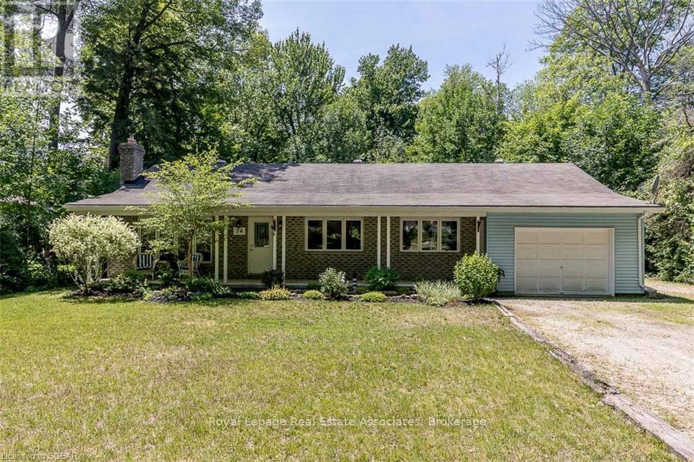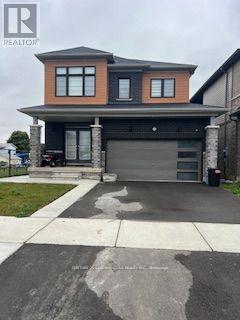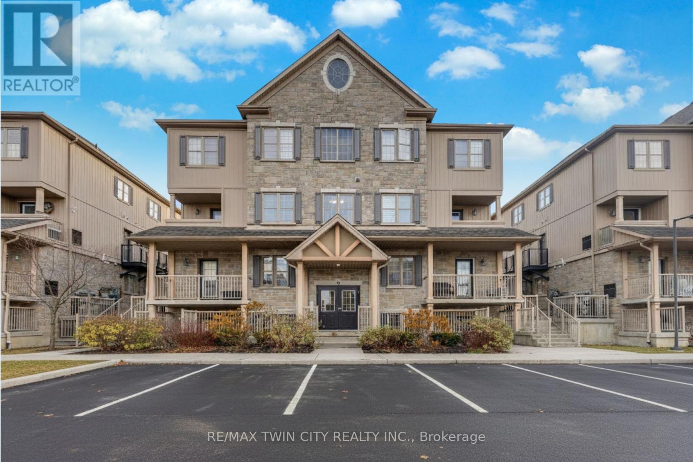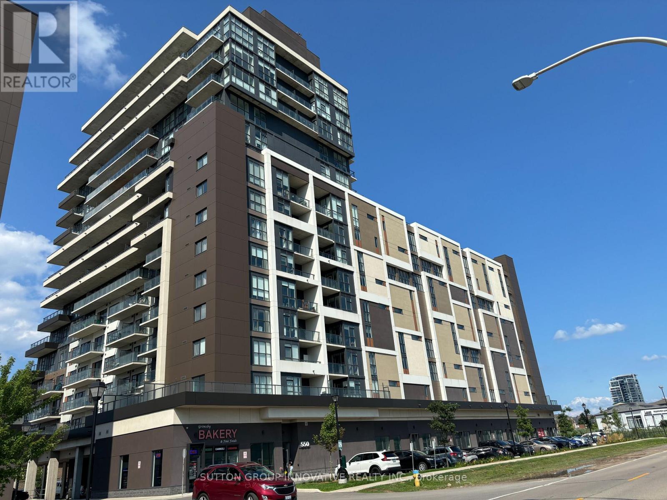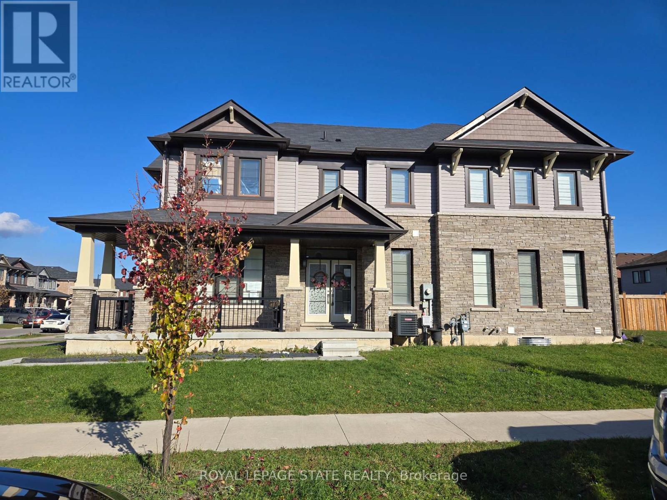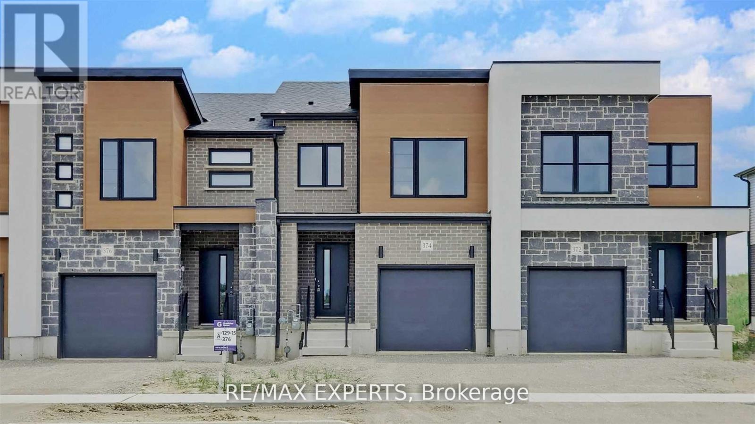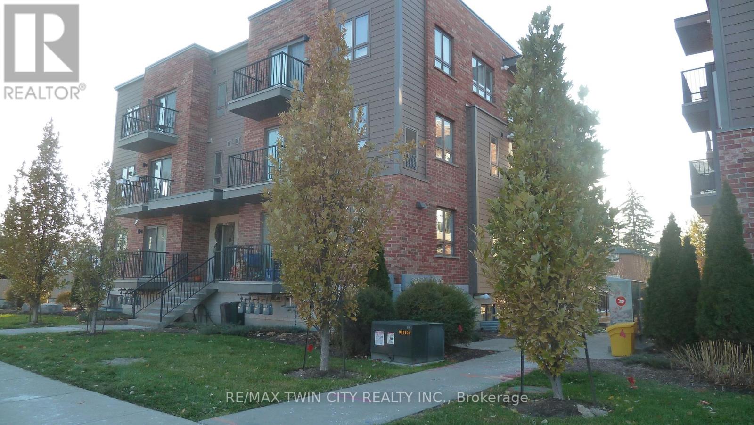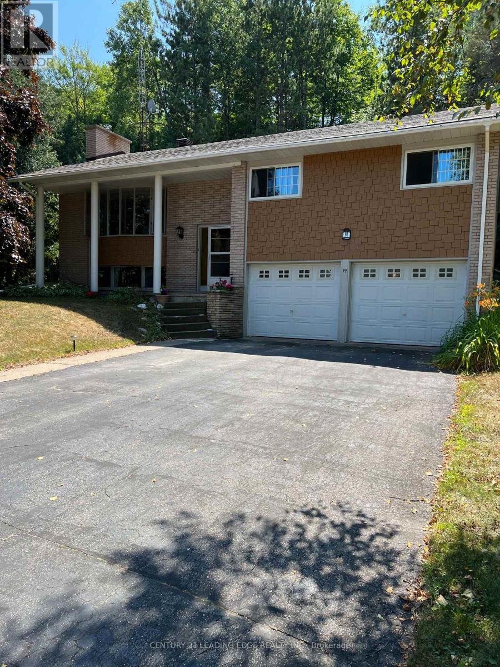70 Baldwin Lane
Barrie, Ontario
An extraordinary opportunity to own a piece of Barries history in the heart of Allandale. Set on a massive 101 x 235 mature, tree-lined lot, this 1870-built century home offers unmatched privacy and tranquillity rarely found within city limits. A long, private driveway stretches nearly 100 feet from the road, opening to reveal this historic residence, perfectly nestled among towering trees in complete serenity. A detached garage/workshop with power includes a bonus lower level, ideal for a hobbyist, home gym, or studio, while parking for 810 vehicles adds incredible convenience. The homes wrap around porch features an impressive 12 x 40 covered front veranda - a peaceful space to relax through summer evenings or rainy days alike. Blending timeless craftsmanship and vintage charm, the interior offers four bedrooms (one on the main floor) and two full bathrooms, including a renovated 4-piece bath and foyer with heated floors. Natural light fills every room with treed views throughout, while the private, landscaped backyard showcases lush gardens, a raised deck, and room for a potential pool oasis or garden suite. Upstairs are three spacious bedrooms and a full bath, complemented by the original staircase and character hardwood flooring beneath the current finishings. Updates include structural work to the porch, newer porch and garage shingles, eavestroughs, and west-side foundation waterproofing. Located just minutes to the Allandale Waterfront GO Station, Kempenfelt Bay, downtown Barrie, and steps to Shear Park and St. John Catholic School and Church, this rare, character-filled home offers a once-in-a-generation opportunity to own a century property on an estate-sized lot in one of Barries most sought-after neighbourhoods. (id:60365)
21 Barwick Drive
Barrie, Ontario
Welcome to 21 Barwick Drive - a beautifully maintained family home tucked away in one of Barrie's most peaceful and desirable neighbourhoods. Step outside to your own backyard oasis, featuring a professionally landscaped yard, interlocking patios, and a stunning in-ground heated pool with dark blue fiberglass and diamond-like sparkles that shimmer in the sun. Inside, you'll find a bright, updated kitchen with granite countertops, hardwood flooring, and a built-in pantry offering ample storage. The breakfast area features a walkout to the pool - perfect for entertaining guest with ease. A formal dining room sets the stage for memorable family dinners and special occasions. Upstairs, retreat to your spacious primary suite, complete with a sitting area, double closets, and a luxurious 5-piece ensuite. The main floor family room offers a cozy spot to relax, while the fully finished lower level expands your living space with a large rec room, den, and play area - ideal for growing families or multigenerational living. This home is finished top to bottom and showcases true pride of ownership throughout. With room for everyone to enjoy - inside and out - this one checks all the boxes. Make a splash next summer- your deam family home awaits at 21 Barwick Drive! Two Gazebos, 14X36 Fiberglass pool-5 yrs new, solar blanket - new (id:60365)
10 Spokanne Street
Brampton, Ontario
DETACHED PROPERTY WITH LEGAL BASEMENT APARTMENT, Absolutely Gorgeous & Stunning!!On Premium Lot With Lots Of Upgrades. 9Ft Ceiling On the Main Floor. *Smooth Ceiling Throughout*. Crown Moulding, Pot Lights. Spacious Family Room W Elegant Gas Fireplace. Gourmet Kitchen W/Quartz Countertop, B/Splash, Plenty Of Storage, Island, High-end Appliances In Kitchen. Oak Stairway W Wrought Iron Pickets. 2nd Floor Offer 4 Br W Ensuites Bath. Primary Br has 5 Pc bath. (id:60365)
18 - 2185 Fairchild Boulevard
Burlington, Ontario
A pleasure to present a property that truly feels brand new, having been completely and uncompromisingly rebuilt, inside and out. The exterior features a new roof, driveway, windows, patio door, bay window, and front door. Internally, the property was stripped to the studs and joists and now includes new insulation, electrical, plumbing, and HVAC systems, along with a new high-efficiency furnace. The interior showcases new drywall, paint, light fixtures, doors, and trim, complemented by hand-scraped smoked hickory flooring throughout. The kitchen and bathroom have been fully replaced and new self closing cabinets, new countertops, sinks, faucets, and all new appliances. This home offers a remarkably peaceful and private setting, with a park located directly behind the property. It provides easy, maintenance-free living and is conveniently situated:* **Education:** All levels of schools are within 2 km.* **Shopping:** You are minutes away from the Brant Street shopping village (approx. 1 km), Costco, and the mall.* **Recreation:** The escarpment and lake are nearby, with easy access to local dining and trails. If you are looking for a completely worry-free and ready to move in home, this is an ideal opportunity. (id:60365)
74 Moreau Parkway
Tiny, Ontario
***GETAWAY to GEORGIAN BAY*** Picture living your best life in Tiny Township, tucked away on a secluded wooded lot just a short walk from Lafontaine Beach! Enjoy year-round living in this charming ranch-style bungalow featuring 3 BEDROOMS 2 FULL BATHROOMS and over 1,600 SqFt of comfortable living space. Carpet-free and functional layout - the spacious Living Room has a cozy wood fireplace for chilly winter nights, while the formal Dining Room is perfect for entertaining guests. Primary Bedroom has a 4-PC Ensuite and bonus Den space, could be Home Office! Massive Kitchen has a convenient walk-out to the back deck, as well as a Pantry and Laundry. This amazing private backyard has a BBQ, Dining area, Sauna and Firepit - all perfect for fabulous summer parties! Wellness enthusiasts and Outdoor adventurers will thrive with all the benefits that this nature-centered property provides. High-speed Internet & Municipal Water are included with Rent, as well as additional Storage in the Garage + 4 Car Parking on the driveway! (Gas & Hydro utilities are not included.) Only 90 minutes from the GTA, this rural getaway is just what you need to slow down your pace and enjoy the peace that lake life provides!! (id:60365)
138 David Street
Haldimand, Ontario
Experience upscale living in this stunning, two-storey detached home for lease in Hagersville, with exquisite upgrades that transform the living room into a space of Hollywood-style elegance. Every corner of this home is illuminated by premium chandeliers and designer lighting, casting a warm, inviting ambiance that speaks of luxury. The first floor features a convenient laundry room, a spacious primary bedroom with an ensuite, and a beautifully upgraded bathroom shared by three additional bedrooms. The main floor boasts a large, eat-in kitchen paired with a delightful dining area, making it ideal for family gatherings and entertaining guests. Ideally located near parks, top-rated schools, shopping, and the hospital, with easy access to Simcoe, Brantford, and Hamilton, this residence truly shines for its sophisticated blend of modern comfort and thoughtful upgrades. (id:60365)
6c - 1460 Highland Road W
Kitchener, Ontario
Welcome to 1460 Highland Road West, Unit 6C - a stylish and modern condo townhouse located in one of Kitchener's most convenient and sought-after neighbourhoods. This charming 1-bedroom, 1-bathroom unit offers the low-maintenance living, ideal for first-time buyers, downsizers, or investors. Step inside and be impressed by the bright, open-concept layout featuring carpet-free living throughout. The spacious living area provides the perfect setting for movie nights, hosting guests, or simply unwinding after a long day. Large windows invite natural light inside, creating a warm and welcoming ambiance. The modern kitchen is equipped with stainless steel appliances, ample cabinetry and a generous center island that offers both additional prep space and seating, perfect for casual meals or entertaining. Adjacent to the kitchen is a cozy dining nook that leads directly to your private balcony, where you can enjoy your morning coffee or relax in the evening breeze. The comfortable bedroom features his-and-her closets, providing great storage, and is conveniently located next to the 4-piece bathroom complete with a shower-tub combo. This well-kept unit also offers the convenience of in-suite laundry and an assigned parking space, making day-to-day living effortless. Located close to The Boardwalk, Superstore, schools, restaurants, public transit, and major expressway access, this home places everything you need just minutes away. Enjoy the best of both worlds, urban convenience and outdoor recreation, with The Boardwalk's amenities only a 5-minute drive, and universities and Downtown Kitchener just 10 minutes away. Whether you're entering the market, simplifying your lifestyle, or seeking a solid investment, this condo checks all the boxes. Don't miss the opportunity to make this beautiful unit your next home. schedule your private showing today! (id:60365)
204 - 550 North Service Road
Grimsby, Ontario
Kick your feet up and relax. Beautifully appointed and welcoming turnkey condo all within the charming community of Grimsby near the lake. Very bright, spacious, 1 bedroom unique versatile den/office, recently upgrade Matte Shaker kitchen cabinets along with new oak vinyl flooring throughout. You'll love the open concept, all the upgrades with a refreshing appeal leading out to a 126 sq.ft. Balcony overlooking the garden terrace. Enjoy all the modern convenience/amenities that come with condo living: inviting party room, gym, yoga room, outdoor garden area with BBQS, not to mention the sense of security/comfort with a full time concierge. Minutes to the new Grimsby GO station, 1 designated underground parking spot #34 Level 1 and locker Level 1. Upgrades include: Google Nest Thermostat, overhead light in Livingroom (remote controlled) New Matte Black Kitchen Faucet, new Overhead Matte Black Light in kitchen, upgraded Matte Shaker kitchen cabinets, new dishwasher (2023), shiplap accent wall in bedroom, closet organization system in bedroom. Upgraded to vinyl flooring in bedroom from carpet (some oak flooring throughout), Matte black faucet in bathroom, vanity medicine cabinet mirror added in bathroom, new overhead light in bath, new detachable shower head (black) RSA. Renter pays all utilities. (id:60365)
31 Cactus Crescent
Hamilton, Ontario
Property sold "as is, where is" basis. Seller makes no representations and/or warranties. RSA. (id:60365)
374 Bradshaw Drive
Stratford, Ontario
Stunning 3-bedroom, 3-bathroom townhome in the thriving city of Stratford. Designed with modern finishes and a smart open-concept layout, this spacious home features laminate flooring on the main level, a sleek kitchen with quartz countertops and stainless steel appliances, and a bright living space perfect for family living or entertaining. The primary suite offers a large walk-in closet and spa-like 4-piece ensuite. Enjoy the convenience of a private driveway and garage. Ideally located close to GO transit, schools, parks, shopping, and all amenities. (id:60365)
B4 - 361 Lancaster Street W
Kitchener, Ontario
Available immediately! Slightly shy of 1,000 sq/ft this immaculate unit offers 2 generous size bedrooms, 2 full bathrooms and 2 full size balconies, plus laundry and parking! Spacious open concept layout, this amazing condo boasts an airy, yet cozy feel throughout. This one of a kind suite offers an entertainers delight kitchen with a sit-up peninsula with quartz countertops, adjacent to a spacious living room with access to one of the two balconies. The master bedroom offers a 4-piece en-suite bath and access to a second balcony. Superb location with seconds away from the Expressway, and just minutes from the shops, restaurants, most amenities and the downtown core. (id:60365)
19 Forest Hill Road
Bancroft, Ontario
Welcome to 19 Forest Hill Road, a beautifully maintained and freshly painted home nestled on a picturesque lot in a sought-after family-friendly neighbourhood. This charming property offers the perfect blend of warmth, comfort, and convenience, with exceptional curb appeal and a layout designed for everyday living and entertaining. Step into the recently renovated kitchen featuring upgraded cabinetry, a built-in microwave, and smart drawer and cupboard organization. Newer hardwood floors flow seamlessly through the kitchen and dining area, creating an inviting space to gather with loved ones. The sun-filled living room boasts expansive windows that flood the space with natural light, enhancing the homes bright and airy feel. Downstairs, the spacious family and recreation room showcases a classic brick accent wall and a cozy woodstove that serves as the primary heat source, complemented by electric baseboard heaters in each room. The basement also features a brand new washer and dryer, along with newly installed built-in shelving in the laundry room for added storage and functionality. Outside, enjoy a private backyard oasis with an invisible fence already in place, perfect for your furry companion. Located just minutes from downtown Bancroft, this home offers easy access to transit, shops, groceries, and local attractions. Whether you're soaking up beautiful summer days or enjoying cozy winter nights, this lovingly cared-for home is ready for its next chapter. Dont miss your opportunity to own a truly special property in a vibrant community. Book your private showing today and experience the charm in person! (id:60365)

