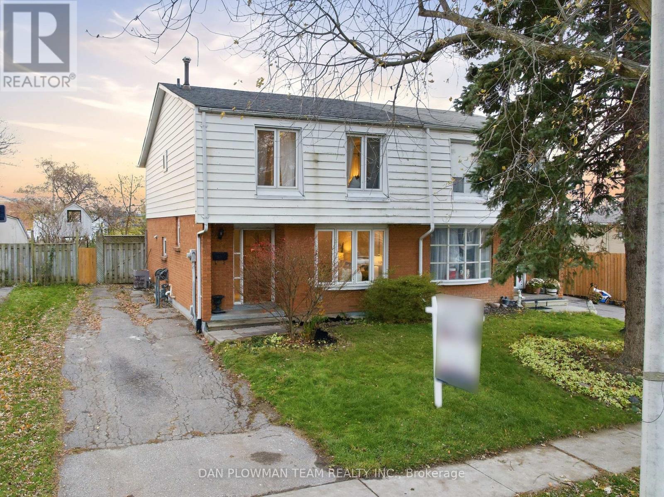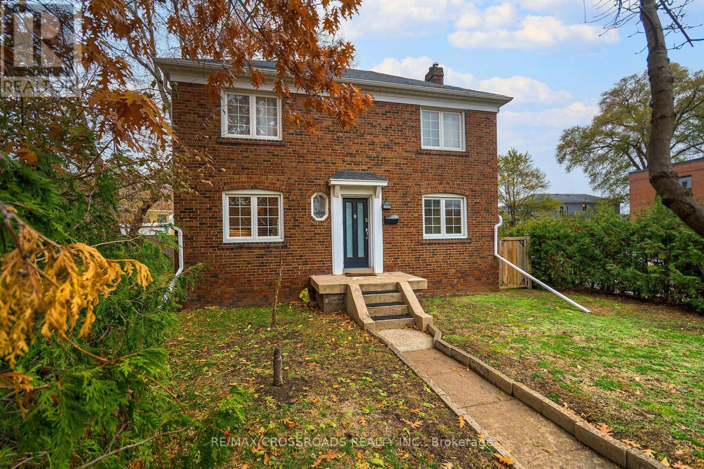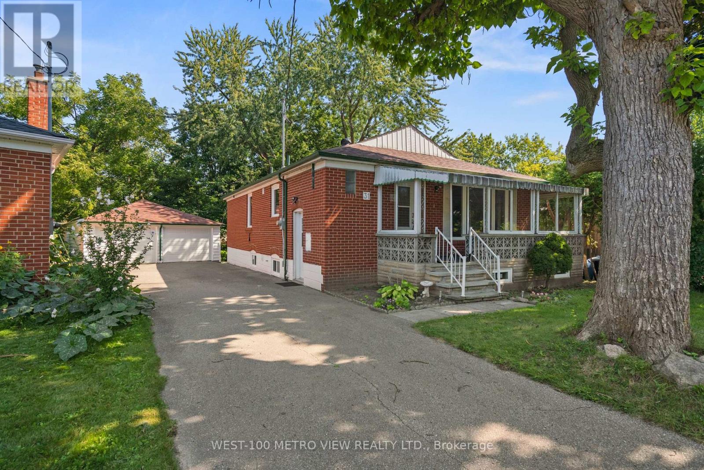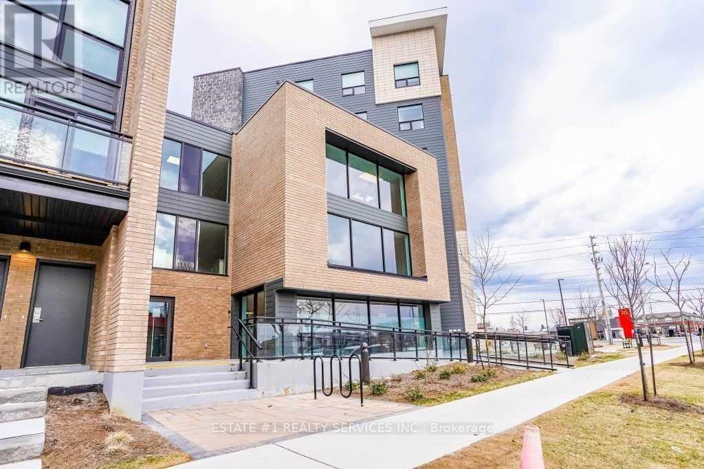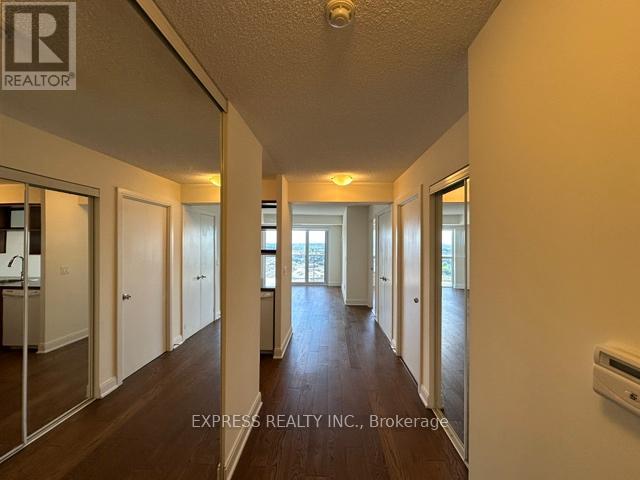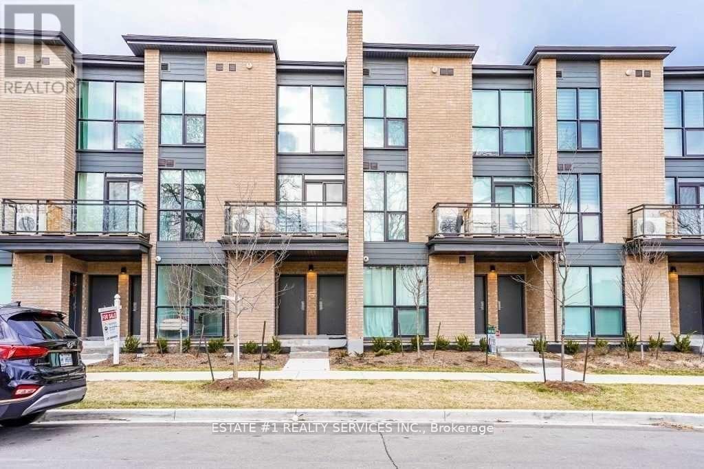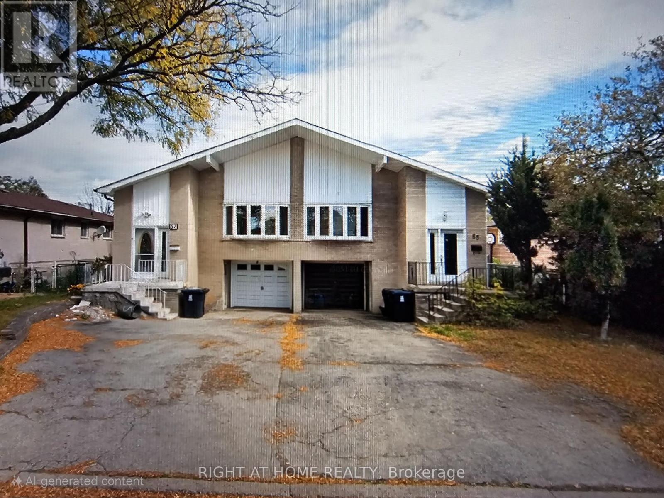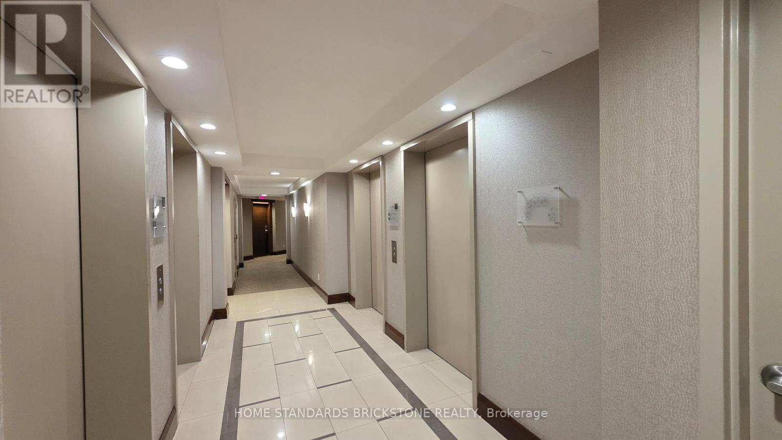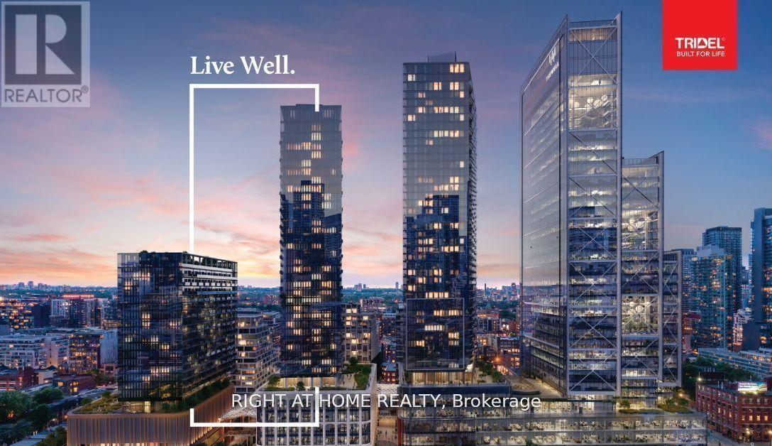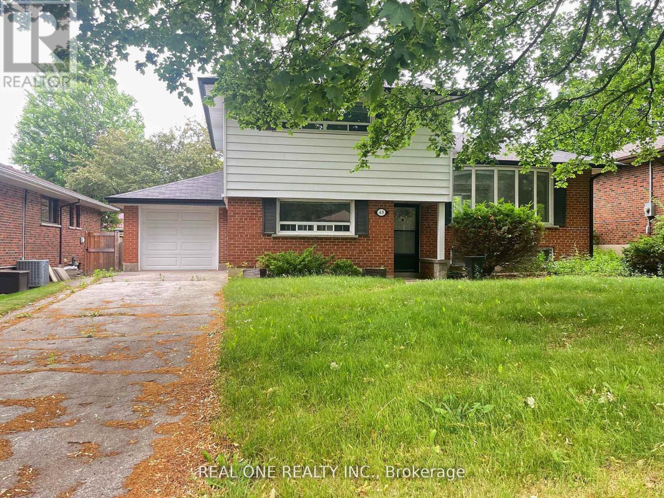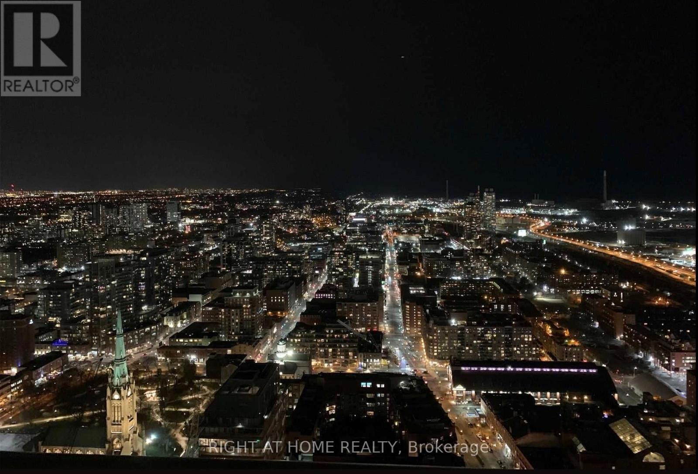366 Rosedale Drive
Whitby, Ontario
Welcome To This Spacious 4-Bedroom Semi-Detached Home, Perfectly Nestled In A Highly Sought-After Neighbourhood Known For Its Family-Friendly Charm And Unbeatable Convenience. Offering A Thoughtful Layout With Bright, Open Living Spaces, This Home Provides Comfort, Functionality, And Room To Grow. The Main Level Features A Warm And Inviting Atmosphere, Ideal For Both Everyday Living And Entertaining. Upstairs, You'll Find Four Generously Sized Bedrooms, Offering Ample Space For Family, Guests, Or A Home Office. The Finished Basement Adds Even More Versatility-Perfect As A Rec Room, Media Space, Playroom, Or Additional Storage. Located In An Exceptional Area Close To Transit, Major Highways, Top-Rated Schools, Parks, Shopping, And All Amenities, This Home Ensures Effortless Daily Living With Everything You Need Just Minutes Away. Don't Miss The Opportunity To Move Into A Thriving Community And Enjoy A Home That Truly Checks All The Boxes! (id:60365)
1173 Broadview Avenue
Toronto, Ontario
Detached 2 Storey Brick Home For Lease. (id:60365)
31 Rossford Road
Toronto, Ontario
Beautifully renovated, 1149 sq. ft. main floor of bungalow for lease. This bright and sophisticated space features a newly updated eat-in kitchen, a generous living room, and three well-sized bedrooms. Located on a quiet street, the property backs onto a serene creek, providing a peaceful natural setting. Enjoy the convenience of nearby amenities including the 401, DVP, Costco, and so much more! Includes parking for 2 vehicles: one garage parking space and one driveway parking space. Tenant responsible for 60% of utilities (heat, water, and hydro). (id:60365)
203 - 3220 Sheppard Avenue E
Toronto, Ontario
1 Bedroom suite in first class building at East 3220 Condos. Upgraded throughout. 9ft ceilings. 1 Underground Parking Spot and 1 Locker. (id:60365)
A (Master Br) - 7 Falaise Road
Toronto, Ontario
Renting MASTER BEDROOM (Upper) AND THE ENSUITE 4 Pcs WASHROOM (Upper) Separately in a 3 Bedroom 3 Full Washroom unit. PARKING CAN BE AVAILED WITH AN EXTRA COST. EACH of All 3 Occupants Pay 1/3 of TOTAL Utilities. Working Professionals/Master Students/Decent Newcomers Are Welcome. Huge Living Room W/O To Balcony Overlooking Goreous Courtyard! Huge Kitchen has a Breakfast Bar. Steps To Ttc, School, Park, Shopping Plaza, Groceries, UTSC, Pan Am, HGY 401, Bank, Centennial College, Clinics, Gas Station & Much More! SHARED AREA: KITCHEN, LIVING, DINING AREA, LAUNDRY, BALCONY among the mates. Enjoy the convenience of being steps from shops, grocery stores, and TTC transit, making daily errands a breeze. Need to commute? The Guildwood GO Station is just a short bus ride away, connecting you to downtown Toronto. (id:60365)
2806 - 125 Village Green Square
Toronto, Ontario
**Attention First Time Home buyers!** Amazing 1+Den (Approx 652 Sqft) unit with unobstructed, scenic West views. Laminate flooring throughout featuring an optimized layout with no wasted space. Den separated with mirror sliding doors & storage closets. Kitchen features breakfast bar with granite countertop and extra storage. Large living/dining room with no awkward space. Bedroom features walk in closet with storage solutions and an amazing west view. The separated den is perfect for a home office with additional storage space behind the mirror closet doors or could be used as a guest room. 1 Parking & 1 Locker included! Building amenities include: Concierge, indoor pool, steam room, gym, yoga & dance studio, theatre, billiards, roof top terrace & garden, guest suites, party/meeting room & more! Located just off Hwy 401 and Kennedy, the building is perfectly situated with easy access to highways, GO train, malls, groceries, shopping, entertainment & more! (id:60365)
A (Bedrm 2) - 7 Falaise Road
Toronto, Ontario
Renting SECOND BEDROOM (Upper) AND THE SEPARATE 3Pcs WASHROOM(Upper) Separately in a 3 Bedroom 3 Full Washroom unit. PARKING CAN BE AVAILED WITH AN EXTRA COST. EACH of All 3 Occupants Pay 1/3 of TOTAL Utilities. Working Professionals/Master Students/Decent Newcomers Are Welcome. Huge Living Room W/O To Balcony Overlooking Goreous Courtyard! Huge Kitchen has a Breakfast Bar. Steps To Ttc, School, Park, Shopping Plaza, Groceries, UTSC, Pan Am, HGY 401, Bank, Centennial College, Clinics, Gas Station & Much More! SHARED AREA: KITCHEN, LIVING, DINING AREA, LAUNDRY, BALCONY among the mates. Enjoy the convenience of being steps from shops, grocery stores, and TTC transit, making daily errands a breeze. Need to commute? The Guildwood GO Station is just a short bus ride away, connecting you to downtown Toronto. (id:60365)
55 Littleleaf Drive
Toronto, Ontario
Welcome to 5-level backsplit semi-detached home in Scarborough. This 4+2 bedrooms and 3 bathrooms house offering potential for rental income. The upper level features 3 bedrooms, while the rear unit includes an additional bedroom, the basement provide 2 bedrooms, kitchen, living room and guest room. Notable features include a spacious eat-in kitchen, a large family room, a separate side entrance, and a shared laundry room for all three units. Ideally situated just minutes from Highway 401, Pinetree and Major Abbas Ali Park, Shopping, Public/Catholic/High School, close to TCC. Furnace and A/C (2023), hot water tank(owned),roof (2020), all washrooms updated in 2024. Whether you're looking for a family home or an investment property, this opportunity won't last long. (id:60365)
712 - 5 Northtown Way
Toronto, Ontario
Welcome to Tridel's Triomphe Condos in the heart of North York. This 2 Bedroom & 2 Full Bathroom Corner Suite offers approximately 1200 SQFT of Living Space and is one of the best layouts in the Building. The unit has Laminate flooring throughout, Spacious Open Concept Living Area, and South East Exposure. Large Spacious Kitchen Area with a separate Breakfast Area & WO to the Balcony. Primary Bedroom features Ensuite Bathroom and Walk In Closet. Property features unmatched Building Amenities include an Indoor Pool & Sauna, Bowling Alley, Virtual Golf, Gym, Tennis Courts, Games Room, Rooftop Garden, and More! This Prime Location offers easy access to Transportation, Shopping, Dining, and everyday Convenience. Residents have easy access to Highways 401/404/407, TTC Stations (Finch Transit Station with GO/VIVA , Dozens of Walkable Dining Options, and Shopping at Bayview Village & Fairview Mall. Residents have Direct Underground Access to 24 Hour Metro Grocery Store. 1 Parking and Locker Unit included. (id:60365)
1610 - 470 Front Street W
Toronto, Ontario
Experience Luxury Living In This 1-Bedroom, 1-Bathroom Condo Suite At THE WELL. With 9-FootCeilings, The Modern Kitchen Features High-End Integrated Appliances, Quartz Countertops, And A Backsplash. Laminate Flooring Runs Throughout, While Custom Roll Blinds Offer Adjustable Shade. Enjoy Top-Notch Amenities Including A 5-Star Gym, Recreational Rooms, A Rooftop Deck, An Outdoor Pool, Guest Suites, Bike Storage, And 24-Hour Concierge Service. This High-Tech, Keyless Community Offers Easy Access Via Phone And Is Conveniently Located Near 320,000 Square Feet Of Retail And Dining Options At Wellington Market. (id:60365)
48 Lionel Heights Crescent
Toronto, Ontario
Split 4 bedroom Home On A Quiet Street in Parkwoods Village. New paint, New Floorings throughout. Large Rooms And Plenty Of Storage. Playgrounds, Play Tennis, Community Center: All In Walking Distance. Fantastic Neighbourhood: Express Buss To Downtown, Many Schools, Churches, Parks, Outdoor Hockey Ring, Shops, Baseball Diamond, Ttc. (id:60365)
4605 - 88 Scott Street
Toronto, Ontario
Fantastic Prime Location WITH ONE PARKING For This Newer Condo. 1 Br + Den With A Functional Kitchen (Features Breakfast Bar) And Open Concept To Living/Dining Room. Many Amenities Within Walking Distance (Berczy Park, Sony Centre, Many Restaurants +Bars + Much More). Approx 5 Minute Walk To Union Station. Capture A Essence Of Style Of Downtown Toronto Living, Elegance &Convenience. No Pet And Non-Smoker Pls. Tenant To Pay Hydro, Heat Pump Rental, Gas, Water & Other Utilities. **EXTRAS** B/I-Fridge, Stove, Microwave, Dishwasher, Washer, Dryer. One Parking And No Locker Included. Tenant To Pay Hydro, Heat Pump Rental, Gas, Water & Other Utilities If Applicable. No smoking, no cannabis and no pets please! Photos are for ref. (id:60365)

