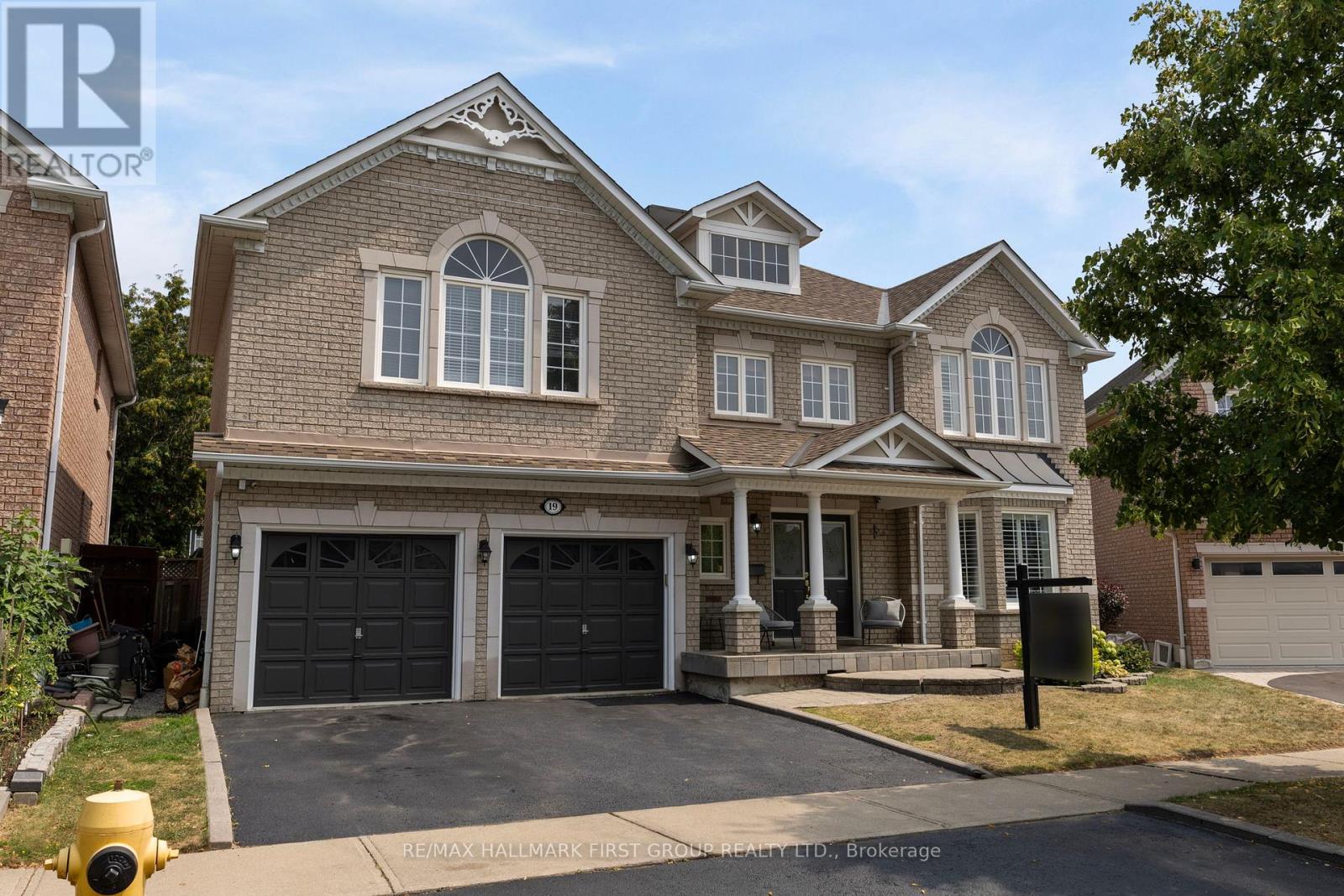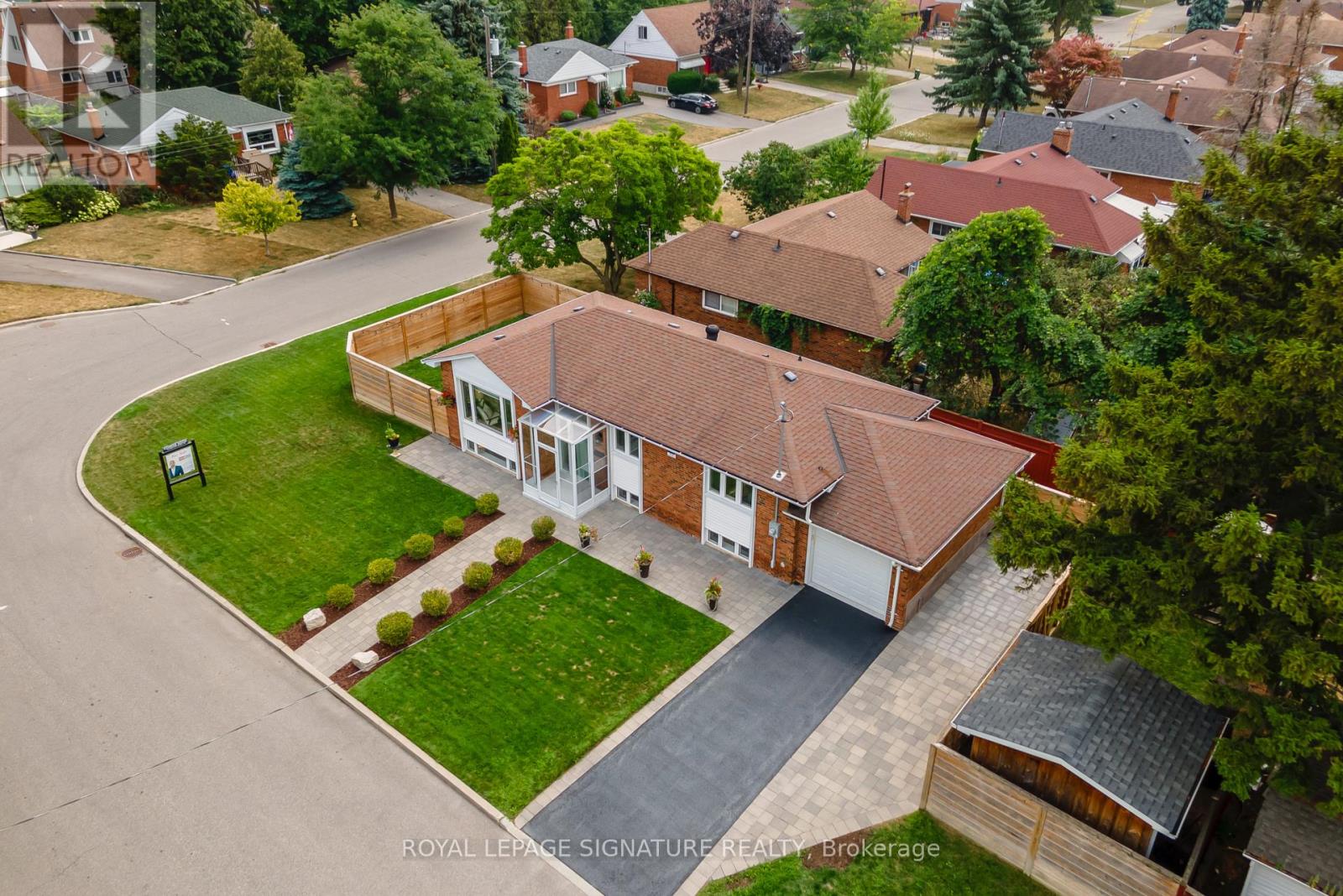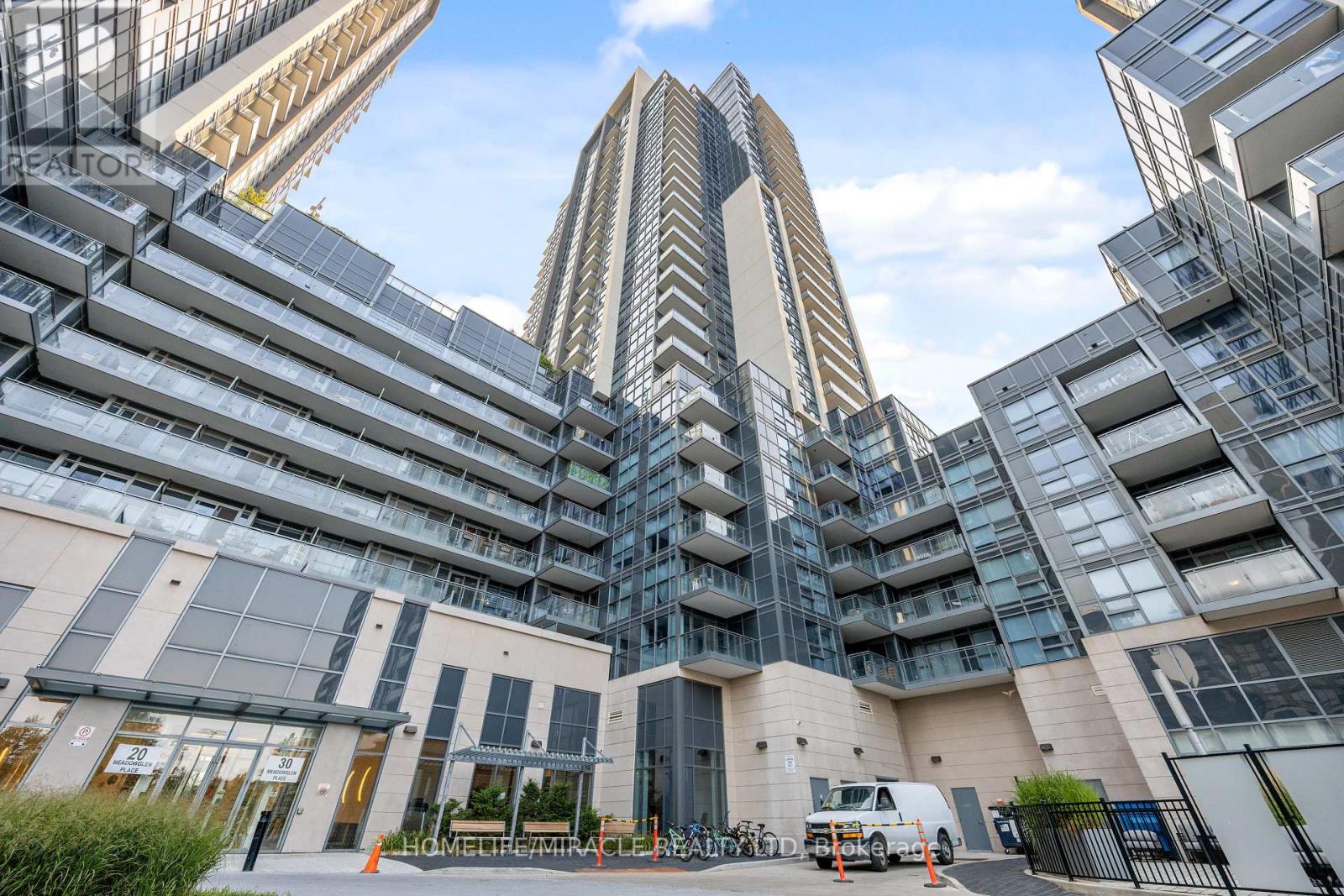142 Frank Rivers Drive
Toronto, Ontario
South Facing Backyard Cozy Home Is What You are Looking For. Located In The Highly Desirable Steeles Community & Top-Ranking Norman Bethune HS Zone.and St. Henry Catholic School. Lots Of Renovation and Upgrades: Newer Floor, Newer Kitchen and Newer Washrooms, Newer Garage Door. Windows& Doors and Fresh Paint throughout .Driveway Parking 4 Cars. Dining Rm Walk-Out To Backyard Deck. Side Door In Kitchen. Finished Basement W/ One Bedroom and One Office and One Living Room and Kitchenette. Close To All Amenities: Foody Mart/T&T Supermarket/Metro Square/Restaurants/Banks/Pacific Mall/Plaza/Parks. Steps To TTC Bus Stop & Hwy404 (id:60365)
23 Meredith Court
Clarington, Ontario
Beautiful Home Located At The End Of A Quiet, Peaceful, Child-Friendly Cul-De-Sac With No Sidewalk, Backing OntoGreen Space And Trails. Features Renovated Main And Upper Bathrooms With New Vanities, Toilets, And Laminate Flooring, Plus A Brand-New Full Bathroom In The Finished Basement. The Upgraded Kitchen Includes New Laminate Floors, New Backsplash, And New Exhaust Fan, With A Walkout To An Extra-Large Deck And Vegetable Garden Oasis. Enjoy A Bright Living Room With New Hardwood Floor, A NewHardwood Staircase With Steel Railing, And A FinishedBasement With A Rec Room, Bedroom With Closet, Custom Bar,Gas Fireplace, Laundry, And Lots Of Storage. IncludesWater Filtration System, New Chandelier, New Garage DoorOpener, New EV Charger With Separate Panel, And SideEntrance To Garage. Offers 4-Car Parking On The Drive WayAnd Is Close To Schools, Daycare, Plaza, And Just 5Minutes To Hwy 401. (id:60365)
8 Martinet Street
Whitby, Ontario
Welcome to this Bright & Spacious 4+1 Bedroom, 3 Bathroom Home with a Backyard Oasis! Beautifully maintained, carpet-free home nestled in the heart of Whitby's highly desirable Pringle Creek community. Freshly painted from Top to Bottom! Inside, the home features four spacious bedrooms upstairs, including a serene primary suite with a Jacuzzi tub, along with an additional bedroom in the finished basement ideal for guests or a private office. The gourmet kitchen is equipped with granite countertops, while the formal living and dining areas offer beautiful natural light and views of the landscaped backyard. The cozy family room with a wood-burning fireplace adds the perfect touch of warmth for cooler evenings. Step outside to your private backyard retreat, where a two-tiered deck overlooks a fully fenced yard complete with a natural gas BBQ, charming swing, and perennial gardens that bloom beautifully in season. Whether you're entertaining guests or enjoying a peaceful evening, this space is your personal oasis. The double garage offers ample parking and storage space. Ideally located on a quiet, family-friendly street within walking distance to top-rated schools, including French immersion, and just minutes from public transit, shopping, dining, and the renowned Thermea Spa. Enjoy an active lifestyle with nearby trails and parks! Commuters will appreciate the convenient 5-minute drive to Highway 401 and the Whitby GO Station. This move-in-ready gem truly has it all; space, location, and charm. Book your private tour today and experience the best of Pringle Creek living! (id:60365)
19 Ballgrove Crescent
Ajax, Ontario
Welcome to this stunning 5-bedroom, 4-bathroom executive home built by the highly regarded John Boddy Homes in the heart of North Ajax. This spacious and beautifully upgraded property offers the perfect blend of luxury and functionality for modern family living. A dramatic Scarlet O'Hara staircase and a large skylight create a breathtaking entrance filled with natural light. The main floor features gleaming oak hardwood floors, pot lights, and a cozy gas fireplace, enhancing the warm and elegant atmosphere. The gourmet eat-in kitchen boasts a porcelain backsplash, a breakfast bar, and sleek modern cabinetry. Walk out through sliding doors to a professionally landscaped backyard perfect setting for relaxing or entertaining. The expansive primary suite offers a luxurious 5-piece ensuite with a glass shower and a large walk-in closet. All bedrooms are generously sized and filled with natural light, ideal for growing families. Elegant French doors and high-end finishes throughout add to the homes charm and sophistication. Main Floor Laundry. Located in a highly desirable neighborhood, you're just minutes from top-rated schools, parks, shopping, transit, and major highways. This is a rare opportunity to own a truly move-in ready home with impeccable attention to detail. Dont miss your chance to make this exceptional property your forever home! (id:60365)
7 Long Drive
Whitby, Ontario
Discover this stunning, thoughtfully updated 3-bedroom, 4-bathroom home nestled in Whitby's highly sought-after Blue Grass Meadows community! From its inviting curb appeal to the backyard oasis, every detail has been designed for modern family living and easy entertaining. Step inside to find beautiful bamboo hardwood floors throughout the main level, a spacious and sun-filled family area with a cozy fireplace, and an upgraded kitchen featuring quartz countertops, backsplash, stainless steel appliances, and an owned reverse osmosis water filtration system perfect for the chef in the family. Upstairs, the generous primary suite offers a walk-in closet and a luxurious updated 4-piece ensuite with double vanity and a frameless glass shower. The additional bedrooms are bright and versatile. The fully finished basement expands your living space with a large recreation area, a bathroom, ample storage, and a utility room with a cold cellar. Two fridges (one convertible to a freezer) will remain, providing extra convenience for busy households. Enjoy unforgettable summers in your private backyard retreat featuring a spacious deck for lounging and dining, plus a heated above-ground pool with a new pump (2023) perfect for entertaining guests or relaxing with family. Major recent updates include a new roof (2024), furnace replacement (2018), new hot water tank (rental), leaf filters, and a new washer & dryer (2020).Located close to top-rated schools, parks, transit, and all essential amenities, this exceptional home delivers comfort, style, and the ultimate backyard lifestyle. Don't miss your chance to make this beautiful Whitby home yours. Move in and enjoy summer from day one! (id:60365)
111 - 9 Boardwalk Drive
Toronto, Ontario
Live Your Best Beach Life at Unit 111 in 9 Boardwalk Dr! Welcome to your private retreat in one of Torontos most sought-after communities. Situated south of Queen Street a rare and coveted location this stunning southwest corner suite offers the perfect blend of luxurious finishes and relaxed, resort-style living. Featuring 2 spacious bedrooms and 3 bathrooms, this beautifully updated unit showcases a fully renovated kitchen and bathrooms, combining modern function with elevated style. Enjoy sun-filled days on your private terrace with views of the lake and the beautifully landscaped courtyard the perfect spot for morning coffee or an evening unwind. The open-concept layout provides effortless flow between living, dining, and kitchen areas, with large windows that bring in natural light and showcase the vibrant greenery outside. Nestled in a warm and welcoming condo community, residents of 9 Boardwalk Dr enjoy 24hr concierge, a fitness room, a party room, guest suites, and visitor parking. You're just steps from the beach, boardwalk, and all the shops, cafés, and amenities Queen Street East has to offer. A rare offering that truly feels like a home with all the convenience of condo living. (id:60365)
20 May Apple Terrace
Toronto, Ontario
Welcome to this beautifully upgraded and move-in ready home, ideally situated in a highly desirable, family-friendly neighborhood. This spacious property offers exceptional curb appeal and modern comforts throughout. Stunning Home on Premium Lot with 2-Bed separate entrance Basement Apartment! Beautifully upgraded and move-in ready, this spacious home is located in a desirable, family-friendly subdivision. Featuring a bright high ceiling foyer, main floor family room, and convenient main floor laundry with direct garage access. Enjoy designer finishes throughout including kitchen counter, hardwood and ceramic floors, staircase, and a beautiful kitchen with range hood and ceramic backsplash. outside, the premium lot features a well-maintained lawn complete with a sprinkler system, adding ease and beauty to your outdoor living. Don't miss this incredible opportunity to own a home that offers space, style, and income potential-all in one perfect package! (id:60365)
52 Ivorwood Crescent
Toronto, Ontario
Your search ends here! Step into this stunning and thoughtfully upgraded 3+2 bedroom bungalow offering over 2,000 sqft of living space, perfectly located in the vibrant Wexford-Maryvale neighbourhood. Situated on a rare wide corner lot with no sidewalks. This home boasts great curb appeal, privacy, and parking for five or more vehicles ideal for families and entertaining guests.The professionally landscaped yard features interlocking around the property, a fully fenced backyard for privacy, plus a finished garage with an epoxy floor, combining style and practicality. Inside, enjoy a spacious, fully renovated open-concept main floor with modern finishes, upgraded appliances, and energy-efficient vinyl windows throughout. New zebra blinds offer a great balance of light and privacy, while a top-of-the-line Trane furnace and air conditioner ensure comfort year-round. The lower level is a fully finished basement with an $80,000 renovation includes heated tile floors and a self-contained two-bedroom suite. TWO laundry areas (upper and lower floors) with newer washer and dryers add convenience, perfect for multi-generational families or rental income. Additional upgrades include a 200 AMP electrical panel with ESA certification, exterior foundation waterproofing, an owned hot water tank (no rental fees), and an in-ground sprinkler system keeping the landscaping lush. Location can't be beaten: steps to Parkway Mall and within walking distance to Maryvale Park and Maryvale Public School. Commuters enjoy easy access to the 401, 404, Don Valley Parkway, TTC transit, and just 20 minutes to Downtown Toronto. A home inspection report is available for added peace of mind. A move-in-ready bungalow of this calibre is a rare find in one of Torontos most desirable east-end communities. Whether you're a first-time buyer, down-sizer, investor, or part of a multi-generational household, this home offers space, flexibility, and long-term value. This gem is not to be missed! (id:60365)
2740 William Jackson Drive
Pickering, Ontario
Welcome to Your Dream Home in Duffin Heights!Discover modern living at its finest in this stunning 3-bedroom, 3-bathroom end-unit townhouse, built by the highly regarded Averton Homes in December 2019, and thoughtfully upgraded in 2023 & 2024. Nestled in Pickerings thriving Seaton community, this home offers the perfect fusion of style, comfort, and convenience. Step inside to find 9' ceilings, a sun-filled open-concept layout, and a spacious main floor family room perfect for relaxing or entertaining. The beautifully renovated kitchen boasts quartz countertops, extended cabinetry, pantry, and sleek stainless steel appliances (2023) including fridge, stove, microwave, dishwasher, washer, and dryer. Stylish light fixtures, updated laminate flooring on the 2nd floor, and modernized stairs and railings elevate the homes contemporary feel. Enjoy outdoor BBQ on your oversized corner balconya rare and private retreat. The primary suite features a walk-in closet and a 4-piece ensuite. Convenient features include main floor laundry, a 2-piece powder room, and direct garage access. Ideally located in a family-friendly neighborhood, this home is just minutes from highly ranked Valley View Public School, parks, golf courses, hiking trails, and all major amenities including Costco, No Frills, DaCostas, and more. Commuters will love being close to the Pickering GO Station, with a bus stop at Brock Rd & Rex Heath Dr just steps away. Whether you're starting a family or looking to upgrade to a more modern, low-maintenance lifestyle, this beautiful home checks all the boxes. (id:60365)
339 Nipigon Street E
Oshawa, Ontario
Charming and move-in ready 3-bedroom bungalow located in the sought-after McLaughlin neighbourhood of Oshawa! Sitting on a rare double lot (82x170 ft), this home offers exceptional outdoor space with a custom gazebo beautiful perennial gardens plenty of future potential. Step inside to find beautiful hardwood floors throughout and an updated kitchen with modern finishes and granite counter tops. The home also offering great potential for a bachelor suite or in-law setup. A detached 2-car garage with heat and hydro and extra-long driveway provide ample parking. Ideal for families, investors, or downsizer looking for space, style, and income potential in a quiet, established community close to schools, parks, shopping, and transit no need to look any further this place has it all. (id:60365)
34 Kenmanor Boulevard
Toronto, Ontario
Welcome to this 1949sqf charming and unique backsplit detached home located in a quiet and family-friendly neighborhood, featuring a double garage, four spacious bedrooms, a functional living room, and a large family room perfect for gatherings. The main floor includes a versatile bedroom ideal for use as a guest room or home office. This freshly painted home is bright, airy, and comfortable, with a convenient side entrance offering added flexibility and privacyperfect for multi-generational living or potential future rental setup. Theres also plenty of potential for upgrades to make it truly your own. Conveniently located just steps to schools, parks, TTC, shopping, and only minutes to Highways 401, 404, 407, DVP, and the subway, this property is a fantastic opportunity for families, first-time buyers, or investors alike. (id:60365)
2002 - 30 Meadowglen Place
Toronto, Ontario
A Stunning 20th Floor Corner Unit with Unobstructed Views! This spacious and bright 2 Bed + Den, 2 Full Bath condo offers a functional open-concept layout with floor-to-ceiling windows and upgraded flooring throughout. The large den can easily be used as a home office. Enjoy a modern kitchen with granite countertops, upgraded bedroom closets from the builder. Step out to a private balcony with breathtaking views. Includes 1 Parking and 1 Locker. Building Amenities Include: Fully Equipped Gym, Outdoor Pool, Outdoor Terrace, Party Room, Meeting Room, Games Room, Kids Playroom, Bicycle Storage, 24-Hour Concierge, and Visitor Parking. Prime Location Minutes to U of T Scarborough, Centennial College, Scarborough Town Centre, Hwy 401, and public transit. A perfect opportunity for families, professionals, or investors looking for luxury and convenience in one place! (id:60365)













