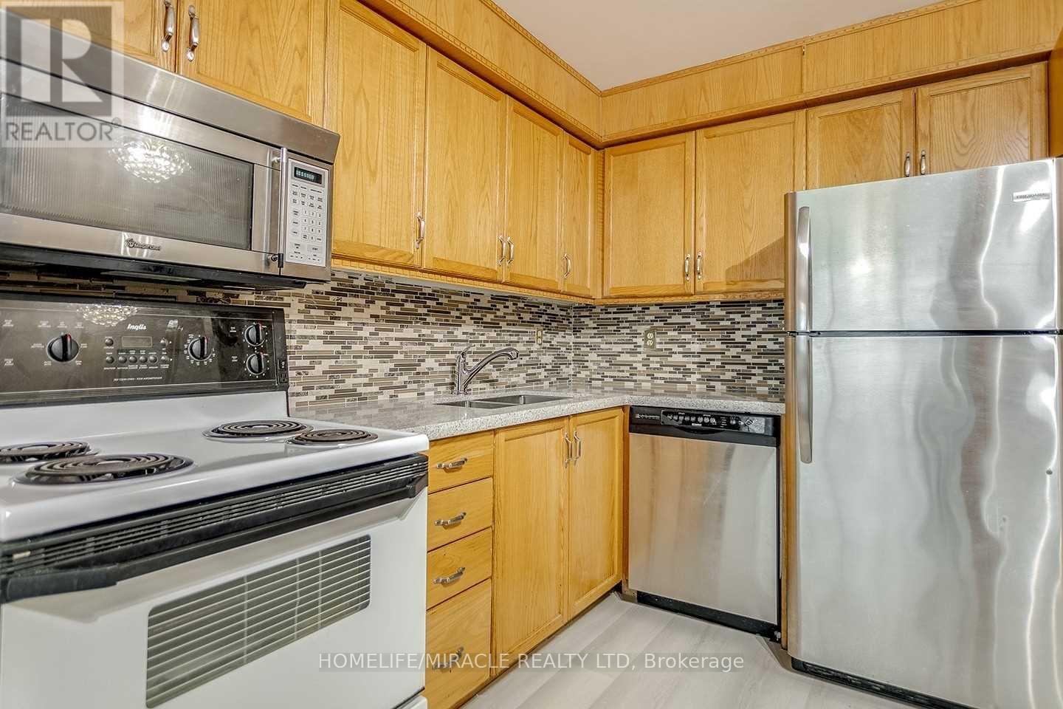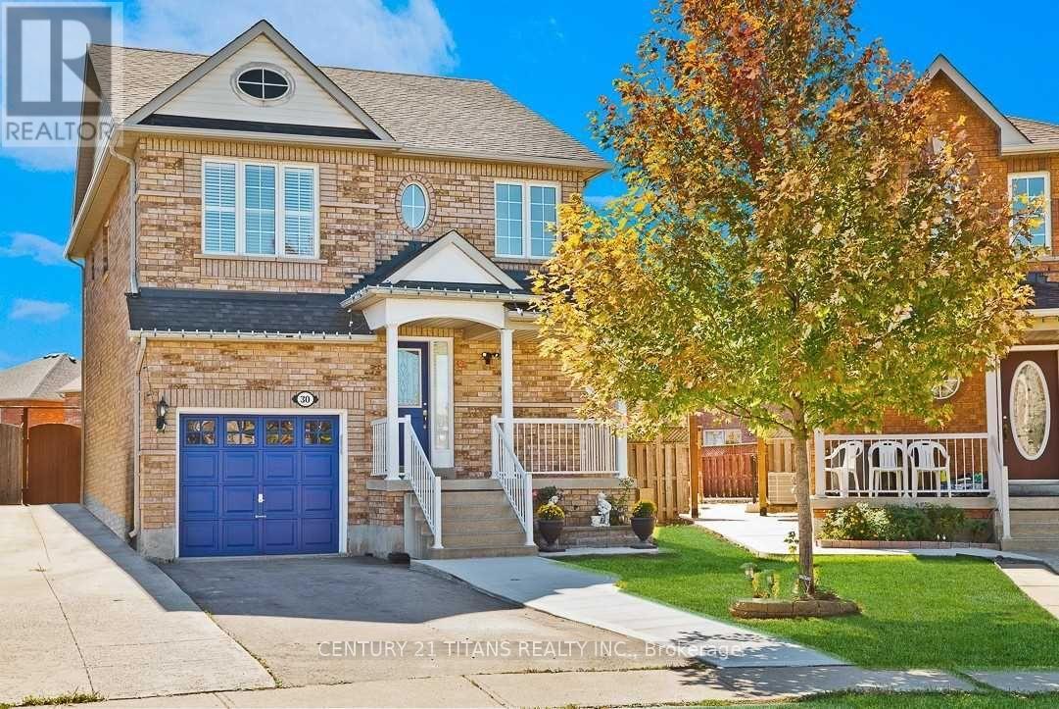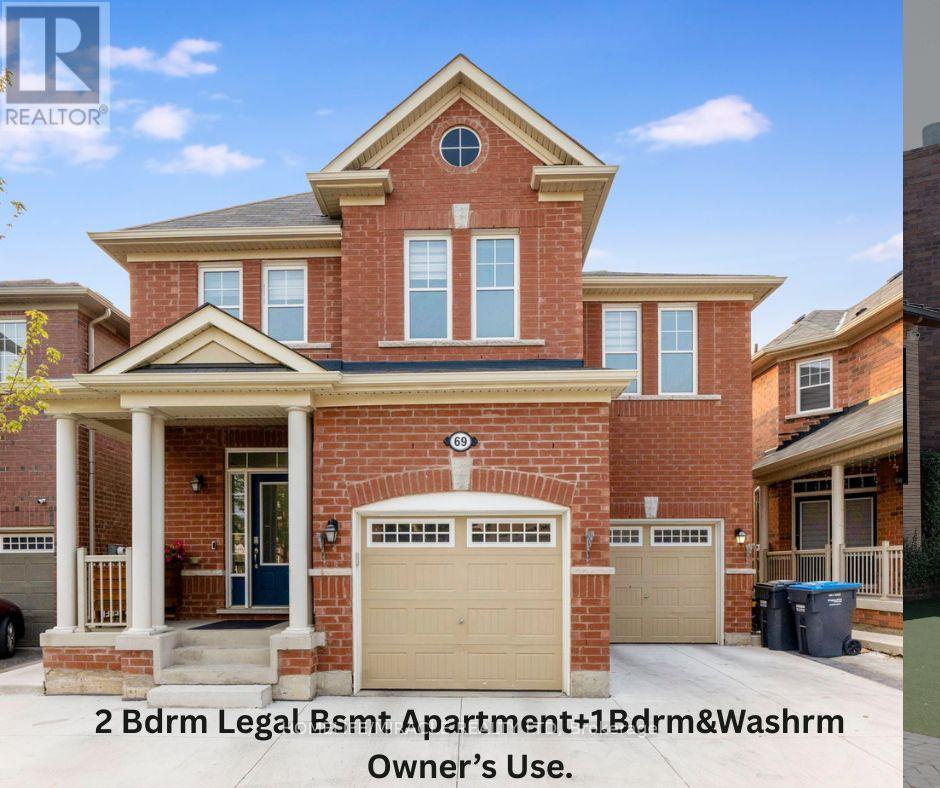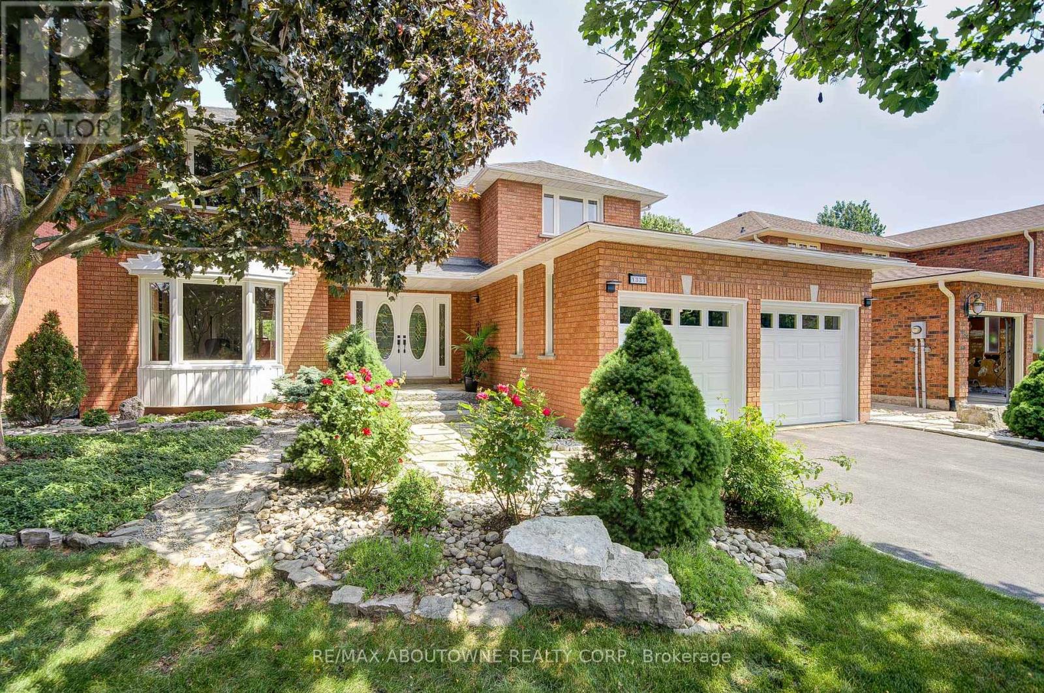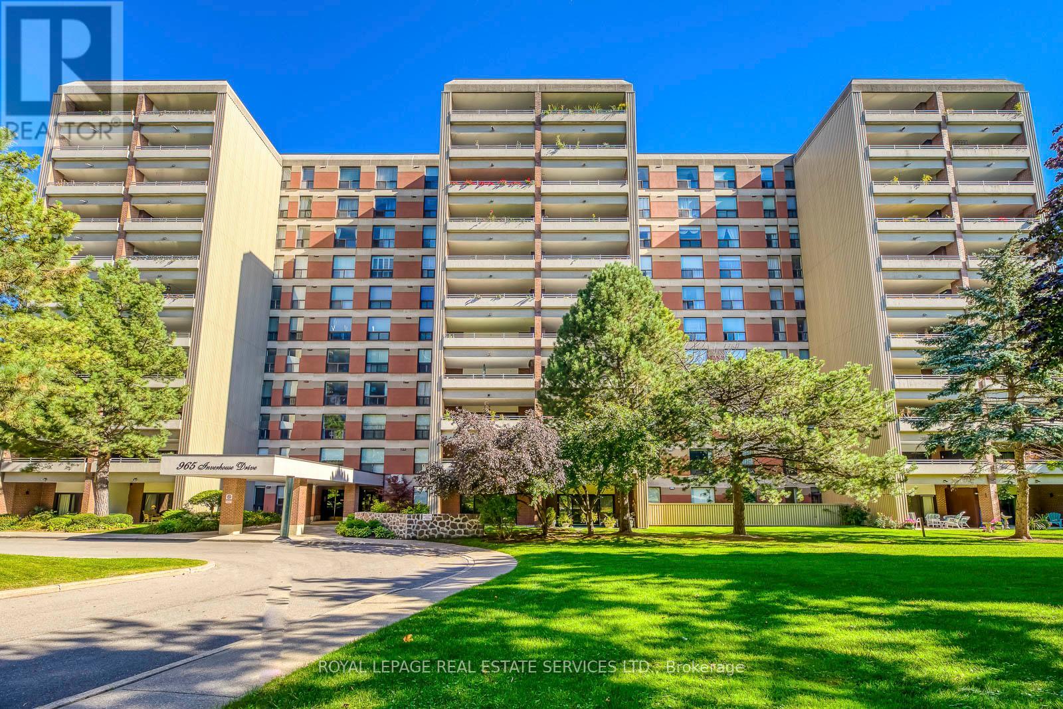114 - 3050 Erin Centre Boulevard
Mississauga, Ontario
This beautifully maintained townhouse combines style, comfort, and everyday convenience in one of the most desirable communities. The open-concept main floor features bright living and dining areas with oversized windows, a modern kitchen with quartz countertops, stainless steel appliances, and ample cabinetry, plus a walk-out to a private deck ideal for barbecues and entertaining family and friends. Upstairs, the primary suite offers a mirrored closet and a 4-piece ensuite bath, while the secondary bedroom includes its own mirrored closet and a 3-piece ensuite. The second floor also features ensuite laundry for added convenience. Perfectly located across from a park and surrounded by top-rated schools, Tim Hortons, TD and RBC branches, Erin Mills Town Centre, Credit Valley Hospital, and scenic trails, with Streetsville GO Station just 9 minutes away and easy access to major highways, this home is the ultimate blend of modern upgrades, family-friendly living, and unbeatable connectivity. (id:60365)
304 - 1270 Maple Crossing Boulevard
Burlington, Ontario
Indulge in luxury with this exquisite condo, boasting 2 bedrooms, a sunny solarium or a multipurpose room suitable for a home office. The open concept design allows for seamless integration of the beautifully appointed kitchen, complete with abundant cabinetry and granite countertops, and the spacious living and dining area. The condo features two baths and in-suite laundry for added convenience. Its prime location offers proximity to Lake Ontario and access toa variety of shops, restaurants, and transit options. Whether for personal use or investment, this condo is a rare opportunity that shouldn't be missed. Fabulous Facilities: Outdoor Pool,24HrsConcierge, Gym, Guest Suites, Party Rm, Car Wash, Squash/Racquetball/Tennis Courts, Electric Car Charge, Visitors Pkg * Walk To Lake Ontario! (id:60365)
304 - 1270 Maple Crossing Boulevard
Burlington, Ontario
Attention Investors/ First time Buyers, Indulge in luxury with this exquisite condo, boasting 2 bedrooms, a sunny solarium or a multipurpose room suitable for a home office. The open concept design allows for seamless integration of the beautifully appointed kitchen, complete with abundant cabinetry and granite countertops, and the spacious living and dining area. The condo features two baths and in-suite laundry for added convenience. Its prime location offers proximity to Lake Ontario and access toa variety of shops, restaurants, and transit options. Whether for personal use or investment, this condo is a rare opportunity that shouldn't be missed. Fabulous Facilities: Outdoor Pool,24HrsConcierge, Gym, Guest Suites, Party Rm, Car Wash, Squash/Racquetball/Tennis Courts, Electric Car Charge, Visitors Pkg * Walk To Lake Ontario! (id:60365)
541 Sixteen Mile Drive
Oakville, Ontario
Beautifully maintained luxury townhome in desirable North Oakville, showcasing 9 ceilings, hardwood floors, a sleek modern kitchen, and designer finishes throughout. The fully finished basement provides versatile living space, while the upgraded limestone front porch offers enhanced privacy. Additional features include an epoxy-coated garage floor, high-efficiency furnace, EV charger, and new dishwasher. Ideally located within walking distance to shopping plazas, Sixteen Mile Sports Complex, and top-rated schools, with parks, trails, and quick access to Highways 407, 401, and QEW. Minutes to Oakville Place Mall, GO Station, and Oakville Trafalgar Memorial Hospital. **Some pictures are virtually staged** (id:60365)
30 Trevino Crescent
Brampton, Ontario
Location! Location! Location! Beautiful 2-Story Detached 3 Bedroom Home In A One Of The Best Location Of Brampton. Massive Backyard, Freshly Painted, Bright Home With Long Driveway Where 4 Cars Can Park. Modern Eat-In Kitchen. Oak Staircase. Large Master Bedroom With Large Walk-In Closet. Cozy 1 Bedroom Basement Apartment. Shows very well. Hardwood throughout the house and very well kept house. Easy to Show (id:60365)
22 Ungava Bay Road
Brampton, Ontario
Absolutely stunning and meticulously maintained east-facing home with legal Basement apartment on a premium 45 ft lot with no rear neighbors, offering exceptional privacy. Featuring 4 spacious bedrooms and 3 full washrooms on the second level, this gem also includes a legal basement apartment with a separate entrance, currently rented for $1,800/month-an excellent income opportunity. The main floor welcomes you with 9 ft ceilings, crown molding, a charming bay window, and gleaming hardwood floors that enhance the warm, inviting ambiance. The modern kitchen is a chef's dream, boasting stainless steel appliances and elegant granite countertops, and overlooks a good-sized backyard complete with a wooden deck and garden shed-perfect for entertaining or relaxing outdoors. Located just steps from both junior and middle schools, this home truly checks all the boxes-don't miss out! Public transit, two minutes walk. Roof shingles replaced 2021, air conditioner 2024. (id:60365)
69 Mincing Trail
Brampton, Ontario
*Legal Basement Apartment with an additional Owner Occupied rec room with bedroom and washroom**** This impeccably maintained 4250 sq ft of living space in a detached residence offers a spacious, well-designed layout. The main level features formal living and dining areas, a private office/den enclosed with pvt door good for work from home. A warm and inviting family room with a gas fireplace and waffle ceiling, a beautifully upgraded modern kitchen complete with a gas stove, with quartz countertops, and pot lighting. Upstairs, 4 generously sized bedrooms and extra living area with lot of sunlight. The luxurious primary suite features a large walk-in He and She seperate closets and 4-piece ensuite. Hardwood flooring adds elegance to all over the house. The home also features a legal two-bedroom basement apartment, complete with its own living and dining areas, a kitchen with granite counter top, good storage and pot lights, making it ideal for generating rental income. An additional recreation area, complete with a separate bedroom and bathroom, is reserved exclusively for the homeowner's use. Laundry facilities are thoughtfully located in a shared basement area, while an additional laundry setup on the upper floor provides added convenience for the owners. Perfect for large families or those seeking flexible living arrangements, this property blends functionality with 3 K Monthly income potential. Fully newly upgraded concrete driveway fits 6 cars. With countless upgrades throughout, this home is truly a must-see. (id:60365)
4 Peggy Anne Cove
Brampton, Ontario
**Exquisite Lakeside Haven in Brampton's Professors Lake! Welcome to your dream home in the prestigious Professors Lake community of Brampton! This updated 4-bedroom, 4-bathroom (basement jacuzzi bath as-is), single-family home spans approximately 2,250 square feet + fully finished basement offering modern luxury and stunning lake views. Perfectly blending style, space, and serene surroundings, this move-in-ready gem is ideal for families or those who love to entertain. Step into a bright, main floor featuring gleaming hardwood floors that flow seamlessly throughout, creating an inviting and airy atmosphere. The gourmet kitchen with good size breakfast area is a chef's delight, showcasing sleek granite countertops, contemporary cabinetry, and ample space for culinary creations, perfect for gatherings. Upstairs, four generously sized bedrooms offer comfort and versatility, with the primary suite boasting a beautifully updated ensuite for your private retreat. The fully finished, open-concept walk-out basement, also adorned with hardwood floors, provides flexible space, think home theater, gym, or guest suite opening directly to a lush backyard with breathtaking Professors Lake views. Outside, the backyard is your personal oasis, ideal for summer barbecues or tranquil mornings by the water. Nestled near top schools, all conveniences, parks, and scenic trails, this fully renovated lakeside beauty with comfortable living and premium finishes is a rare find. Picture yourself fishing, paddle boating, kayak, swimming in your own neighborhood! (id:60365)
128 Avondale Boulevard
Brampton, Ontario
**WOWZA***JUST SHOW & SELL***Renovated in July 2025***Gorgeous Bright & Spacious Modern 2 Storey, 4 + 1 Bedrooms, 3 Modern Bathrooms Nestled In The Heart Of Frasers Corners! Sundrenched Open-Concept Living & Dining Room Layout and Great Flow. New Luxury Vinyl Flooring Throughout! New Potlights & Crown Moulding, Fresh Paint. Brand New Modern Renovated Kitchen Has A Breakfast Area for 4 with Sleek White Shaker Style Cabinetry, New Stainless Steel Appliances, Quartz Counters & Quartz Backsplash. There Is A Bonus Side Glass Door Leading to the Patio & Carport. The Dining Room Offers A Sliding Glass Walk-Out to a Huge Finished Sunroom/Solarium Which Is The Perfect Spot For Morning Coffee, Afternoon Relaxation or Extra Entertaining Space! You Will Also Find A Versatile In-Law Suite With A 5th Bedroom, Its Own Living Area, 3-Piece Bath, And Kitchenette & Laundry Making It Ideal For Extended Family, Guests, Or Potential Rental Income. The Backyard Features A Freshly Manicured Garden, With Two Sheds For Storage And Plenty Of Space For Outdoor Entertaining. With 7 Total Parking Spots, Including 1 In A Convenient Carport, There's Room For Everyone. This Home Blends Comfort, Functionality, And Curb Appeal In A Great Family-Friendly Neighborhood! ACT NOW!! (id:60365)
1337 Peartree Circle
Oakville, Ontario
Backing onto creek in the Heart of Glen Abbey! Welcome to 1337 Peartree Circle , a rare chance to live in oasis in the city. Sitting on premium 55'+ wide ravine lot with a heated saltwater pool and hot tub. This meticulously maintained 4+1 bedroom, 4-bath home offers over 4,300 sq. ft. of living space. Features include hardwood flooring on the main and second floors, widen baseboards, crown moulding, pot lights, and custom fixtures throughout all three levels. The elegant curved staircase, French doors, bay window, and large picture windows create warmth and charm. Enjoy cozy nights in the family room with a gas fireplace. The kitchen comes with slate tile heated floor, solid wood cabinetry, granite breakfast bar and backsplash, gas cooktop with downdraft vent, built-in microwave, garburator, s/s appliances, deep drawers, under-cabinet lighting. A breakfast nook opens to a beautifully landscaped backyard with jumbo flagstone patio and a tranquil rock garden retreat. Upstairs, the primary suite offers a walk-in closet and a spa-like ensuite with heated travertine floors, double granite vanity, and a glass shower with bench. Three additional bedrooms share an updated 4-piece bath. The finished lower level features laminate flooring, a spacious rec room, custom built-in entertainment unit, a home gym with rubber flooring and mirrors, a 4-person Saunatec infrared sauna, enlarged windows, 2pc bath, custom storage. Engineered features include entire basement closed-cell spray foam insulation, noise barrier between basement ceiling &main floor, HEPA air filtration system high-performance upgrades adding unseen value &comfort.Heated Floor Area : Main&2nd Flr Bathroom, Entry & Laundry Move-in ready. This Glen Abbey gem blends luxury, nature, and top-tier education( AbbeyPark HS & Pilgrim Wood PS) in a rare ravine-lot paradise. Close to hospital, shopping, and everyday conveniences. The proximity to public transit, major highways, and the GO Train makes commuting a breez (id:60365)
83 Clubhouse Court
Toronto, Ontario
83 ClubHouse Court is a perfect name for this extremely family-friendly, quiet cul-de-sac with a truly nostalgic and fabulous North York Italian vibe. A back-split with a deep & wide lot that backs onto a ravine. Once upon a time a golf course, this late 70's, early80s subdivision was populated by European friendly, open-door, good neighbour families for generations. This very substantial 4 bedroom, 2 bath and 2 full kitchen home with fully above grade basement walkout presents 3 bedrooms and a large bath upstairs, plenty of areas for families to gather, dining, and kitchen on the main, more den action on one of the split rear areas with a fireplace, and a fourth bedroom, and second kitchen and bath on an in-between section.A lower basement area is adorned with another living room, storage and laundry facilities. This house simply feels a lot larger than at first glance. A large double built-in garage is enhanced by a very long multi car-park driveway - possibly as many as 6 cars could fit on this drive. The idea of a Clubhouse makes sense here when you realize that this cul-de-sac with a very long driveways will offer you and your kids room for outdoor games and activities for you and your neighbours. At the East facing back yard - you find privacy... and a ravine. The sun will bathe your home and your garden in the best cultivating light possible. Peace, gardening, and super friendly mature neighbours. Friendly walks to numerous trails and parks, library, community centre and a multitude of schools are what the first generations of owners created here to support their family - friendly lifestyle. (id:60365)
511 - 965 Inverhouse Drive
Mississauga, Ontario
"Estate Sale - Quick Closing". Adult Oriented & Quiet Ambience "Inverhouse Manor" condominium building In Clarkson Village. Immaculate suite, updated kitchen with granite counter, 2 renovated bathrooms with large glass showers, Spacious 1,350 Sq. Ft Suite Plus 18 X 8 Ft Private Balcony. 2 bedrooms plus den, 2 baths, 2 parking. Well Maintained Building, Ideal For Empty Nesters. Tandem parking for 2 cars, day light luminated indoor parking with skylights & car wash bay. The garage roof membrane has been restored & repaired in recent years, The rear garden was newly landscaped, lovely view from the balcony. The East side is the preferred exposure, panoramic view of Clarkson Village. Very walkable neighbourhood : Lakeshore Shops & Restaurants. Short cut to Clarkson Crossing Plaza via foot bridge over Sheridan Creek to Metro, Canadian Tire, Shoppers Drug Mart & more. Near Go Train Station, Easy Commute To Downtown Toronto. For the active lifestyle, near Ontario Racquet Club, walking trails in Rattray Marsh & Lakeside parks. Bike storage room on ground floor. Note : No Pets Permitted & Smoking. The builder's floor plan is the mirror image, bathrooms & kitchen have been slightly altered. The den and second bedroom have been virtually staged. Communal BBQ is set up in the Summer, just outside the swimming pool gated area. Electric BBQ is permitted on own balcony. (id:60365)



