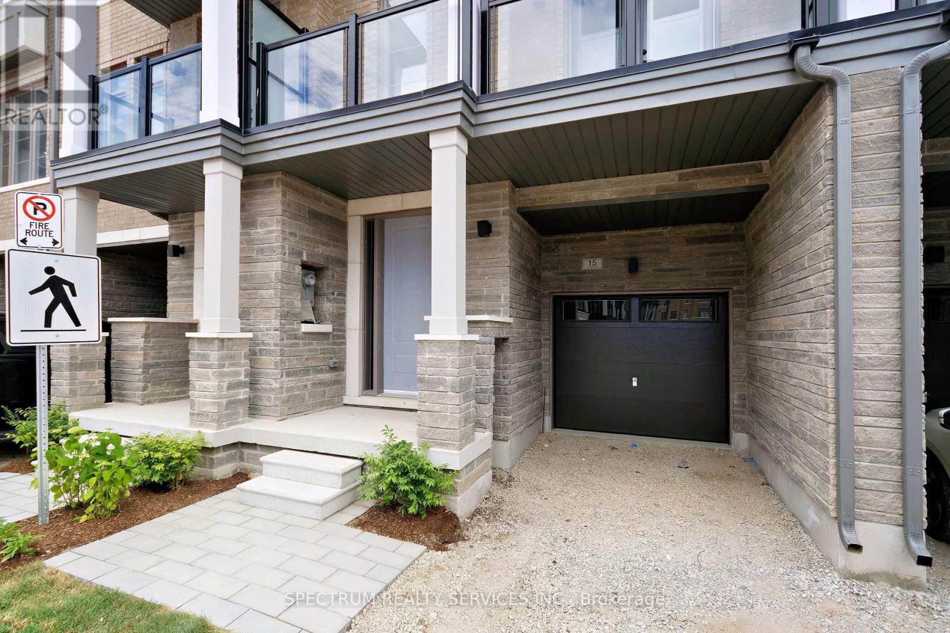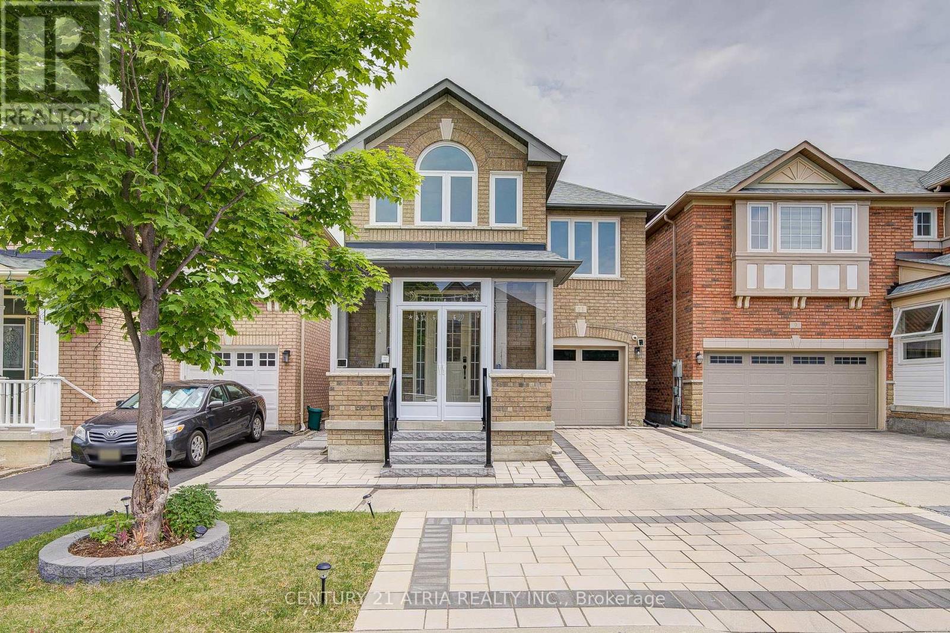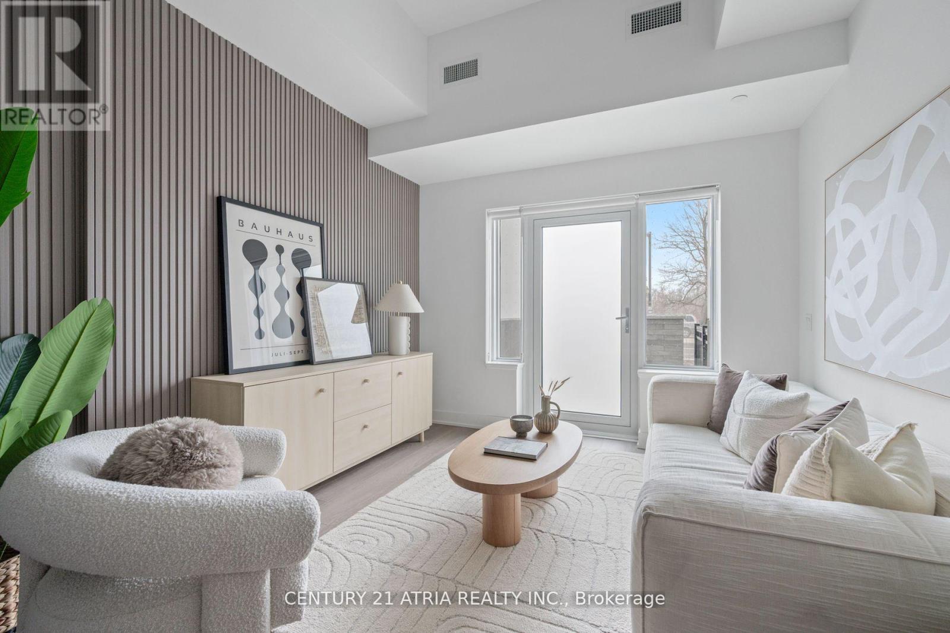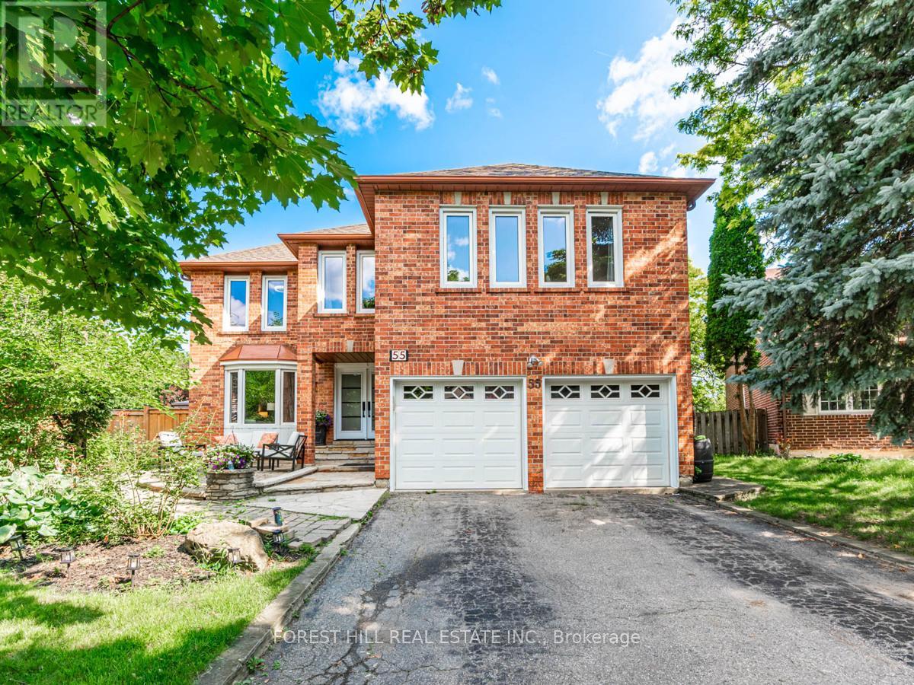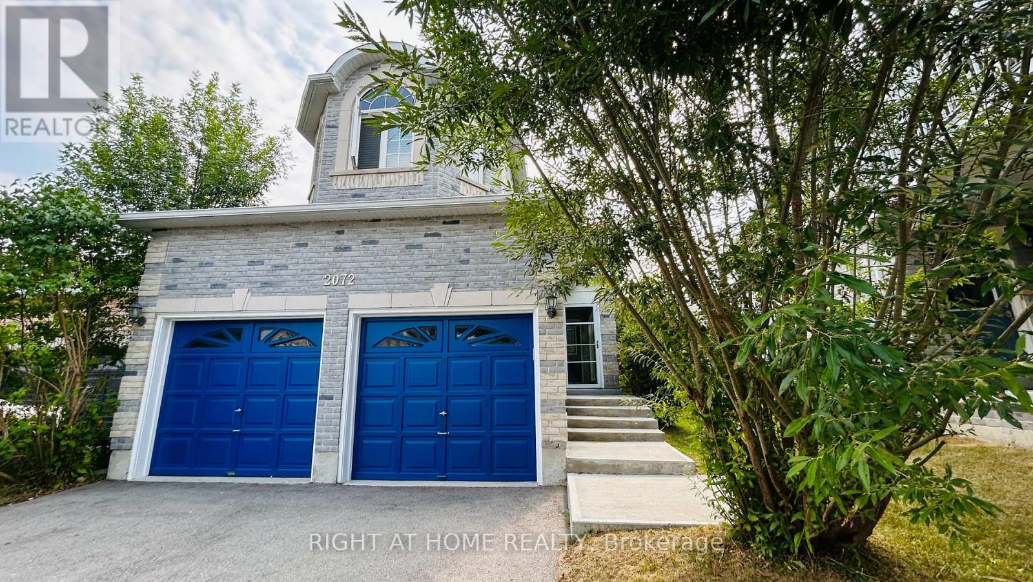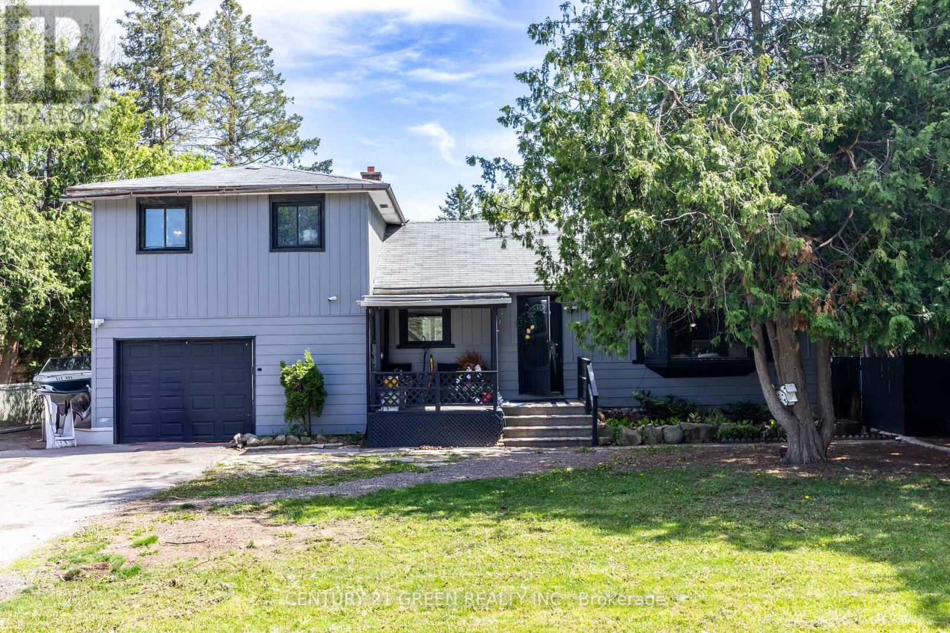15 Archambault Way
Vaughan, Ontario
Limited-Time Incentives: ONE YEAR Free Maintenance Fee & Central Air Conditioning Included! Step inside ~ 15 Archambault Way a brand-new townhome in an exclusive enclave of POTL towns, offering modern design, upgraded finishes, and full Tarion Warranty protection. This beautifully crafted home features a striking exterior that blends contemporary and traditional architectural elements, paired with a thoughtfully designed layout that balances style and functionality. The open-concept main living area highlights a streamlined kitchen with sleek cabinetry and a central island, ideal for both entertaining and daily living. Hardwood flooring runs through most of the home, while cozy carpeting enhances the second and third bedrooms. Enjoy two private balconies one off the dining area and another from the second bedroom perfect for relaxing or entertaining. With four bathrooms, a built-in single-car garage, private driveway parking, and an unfinished walk-up basement offering endless potential, this home checks all the boxes. Quick closing is available. Buy direct from the builder and move in with valuable incentives and the confidence of full Tarion Warranty coverage. Don't miss your chance to own a brand-new townhome in this sought-after community! (id:60365)
11 Crawford Street
Markham, Ontario
Nestled in a quiet, family-friendly neighbourhood, a beautifully maintained home offering comfort, style, and convenience. The bright, open-concept layout features a sun-filled kitchen with modern appliances and walk-out to a private backyard, plus a cozy family room with fireplace perfect for everyday living and entertaining. $150,000 renovations completed in 2023, enjoy extensive upgrades throughout, including new windows, new flooring on all levels, smooth ceilings on the main floor, renovated bathrooms, updated staircases, epoxy-coated garage and porch flooring, and front and back interlocking. The home also boasts a new garage door with remote access, smart security features such as a new alarm system, 4K exterior cameras, water softening and purification systems, and more. Fibre internet is ready. Located just minutes from top-ranked schools, parks, shopping, and transit this is your chance to own a move-in-ready home in one of Markhams most desirable communities. (id:60365)
10 Breezeway Crescent
Richmond Hill, Ontario
This spacious and welcoming end unit townhome nestled in the heart of Richmond Hill's family focused Rouge Woods community the perfect next move for young families ready to grow. Offering over 2,000 sq ft of above grade living space, this home feels more like a semi-detached, delivering the extra space and privacy condo living just cant provide. Thoughtfully designed with three generous bedrooms, four bathrooms, and a finished basement, this layout supports your familys needs today and grows with you into tomorrow. At the heart of the home is a bright open concept family room, complete with its own gas fireplace perfect for cozy evenings and relaxed family gatherings. Freshly painted throughout, the home provides a warm, welcoming canvas ready for your personal touch. The finished basement adds even more flexibility for a home office, playroom, or future media space.Situated just minutes from Bayview Secondary School and Richmond Rose Public School, you'll be living in one of Richmond Hill's most coveted school zones. Surrounded by parks, community spaces, transit, and shopping including Hillcrest Mall and SmartCentres Richmond Hill, every convenience is just around the corner.This is more than a move it's a smart step forward. Welcome home. (id:60365)
132 - 8 Cedarland Drive
Markham, Ontario
Welcome to Vendome, one of Unionville's most prestigious luxury condominiums! This rarely offered 2-bedroom + den, 3-bathroom two-storey condo townhome is a true masterpiece, boasting$$$ in premium upgrades, offering an unparalleled living experience. Designed for modern elegance and functionality, this stunning home features a spacious open-concept layout, TWO premium parking spots, and ONE locker. The chef-inspired kitchen is a culinary dream, featuring built-in Miele appliances, quartz countertops, under-cabinet lighting, and soft-close cabinetry. Throughout the home, you'll find smooth ceilings, premium vinyl plank flooring, and quartz-appointed bathrooms, adding to the refined ambiance. Located in the heart of Downtown Markham, this exceptional residence is zoned for top-ranked schools, including the highly sought-after Unionville High School, just steps away. Enjoy unparalleled convenience with effortless access to Unionville Main Street, the GO Station, First Markham Place, York University, fine dining, upscale boutiques, and scenic parks. Commuters will appreciate the seamless connectivity to Highways 407 & 404. Residents enjoy world-class amenities, including24-hour concierge service, a full-size fitness center overlooking the park, a multi-purpose indoor sports court (basketball, pickle ball, badminton, volleyball, and more), a library, yoga studio, pet spa, theatre room, kids room, party room, and a beautifully landscaped courtyard garden with a BBQ area. (id:60365)
80 Sprucewood Drive
Markham, Ontario
Welcome to This Stunning Estate, A Masterpiece of Craftsmanship and Elegance Nestled on A Coveted Corner Lot in A Quiet Cul-de-sac. This Home Offers An Unparalleled Blend of Sophisticated Design & Modern Comfort.Luxury Home Fully Renovated In Sought After Neighborhood Of Thornhill With Master Craftsmanship . Elegant Open Concept Kitchen & Living Room, Dining Room, Skylights, An Upscale Bar, An Entertainers Delight! Relax In The Private Master Retreat W/ A Hotel-Style En-Suite And Oversized Spa-Like Shower. Minutes to Hwy 404 & 401, Top Rated Schools, Community Centre, Centrepoint Shopping Centre. (id:60365)
55 Stacey Crescent
Markham, Ontario
Rarely offered large and bright 5-bedroom home, with oversized backyard in a highly sought after prestigious neighbourhood with inground salt water pool and perennial gardens. Located on a quiet street. Large kitchen with stainless steel appliances and extra-large island with breakfast bar, overlooking the pool and back yard. Beautiful and bright sunroom with high ceilings, overlooking the backyard with walkout to the back deck. Family room with gas fireplace and hardwood floor. Combined living and dining room with French doors and hardwood floor. Main floor laundry room and mudroom. Very spacious primary bedroom with newly renovated 4-PC ensuite and sitting area with electric fireplace. All bedrooms have hardwood floors. 5th bedroom upstairs has a 3-PC ensuite and large windows overlooking the pool. Lower level has new kitchen with stainless steel appliances and a peaceful sitting area with electric fireplace. Lower level has a media room with seating for 6 and including a 70 inch 3D TV and Bose sound system (included). This spectacular house is located in a top tier school district St Roberts and Bayview Glen P.S. Ideally located close to the 407, 404, and Highway 7, as well as public transit. Surrounded by great restaurants, parks, trails, and community centre. Freshly painted throughout. Truly an entertainers delight. **EXTRAS** Irregular Lot Size: Measurements: 29.03ft. x 49.19ft. x 29.55ft. x 147.72ft. x 9.47ft. x 9.47ft. x 9.47ft. x 9.47ft. x 132.08ft. (id:60365)
382 Rannie Road
Newmarket, Ontario
Looking for more space, privacy, and a move-in ready home in a great location? This townhouse checks all the boxes. At 1,734 sq ft, this beautifully maintained carpet-free, all-brick townhouse is larger than most in the neighbourhood giving you the room you need to live, work, and relax in comfort. Sitting on a deep 22 x 120 ft lot, it backs onto a peaceful walking path, offering that extra bit of privacy and outdoor space buyers are always looking for. Inside, you'll love the bright, open layout and oversized rooms. The primary suite is a standout - spacious enough for a king bed and more, with a walk-in closet and a private ensuite featuring a soaker tub and separate shower. The other bedrooms are also generously sized, perfect for kids, guests, or a home office. Location matters, and this home is just minutes from shopping, the community sports centre, and public transit plus only a 12-minute drive to Hwy 404, making your commute easy and convenient. If you've been waiting for a freehold townhome with extra space, privacy, and all the right features this is the one! (id:60365)
51a Puccini Drive
Richmond Hill, Ontario
Brand New Custom-Built Executive Home Set On Premium 96' X 126ft Lot In A Highly Desired Richmond Hill Community. Truly A Masterpiece! Amazing Open Concept Layout With High Quality Craftmanship & Finishes. 2 Storey Foyer. Ceilings (10' Main, 9' Upper & Lower). Hardwood Floors & Staircase With Iron Pickets, Potlights, Chandeliers, Crown Moulding ++. Chef's Dream Kitchen With All The Extras: Quartz Counters, Bosh Stainless Steel Appliances, Extended Cabinetry, Centre Island With Pendant Lighting, Bar Sink & Breakfast Bar, Walk-Out To Yard + Much More! Party Sized Family Room With Gas Fireplace & 2nd Walk-Out To Yard. Main Floor Den & Convenient Mud Room With Separate Entrance. Primary Bedroom Complete With A 5 Pc Spa-Like Ensuite & Well- Designed Walk-In Closet Your Friends Will Envy. Spacious Secondary Bedrooms With Walk-In Closets & Private Ensuites. Convenient 2nd Floor Laundry Room. This lot also includes a 38' x 126ft easement on the west side providing extra space for your own enjoyment or potential for creating a building lot.Includes: Light Fixtures & Chandeliers, Bosch Appl, Gas Cooktop, Exhaust Fan, Wine Cooler, D/W, B/I Microwave & Oven Integrated Fridge/Freezer, LG Frontload Steam W/D, Rough-Ins For: CVAC, Security, Cat6. Dbl Ceiling Height In Garage. 200amp Service. (id:60365)
2072 Wilson Street
Innisfil, Ontario
Welcome To This Beautifully Maintained 4 Bedroom, 3 Bathroom Brick Home With 9 Foot Ceilings on Main Floor, That Effortlessly Combines Comfort, Elegance, And Modern Updates. The Spacious Primary Suite Features Two Walk-In Closets And Luxurious Ensuite Bathroom With Complete Corner Soaker Tub And A Custom Standup Shower, Perfect For Unwinding At The End Of The Day. Enjoy Your Morning Coffee or Evening Sunsets From The Upper Level Romeo & Juliet Balcony, Offering A Serene View Ideal For Stargazing Or Relaxing In Peace. Large Bedrooms with Double Closets. This Home Boasts A Generous Backyard Oasis With A Tranquil Koi Pond, Providing A Perfect Setting For Entertaining Or Quiet Reflection. Key Updates Include A New Roof (June 2022), New Driveway (2022), New entrance Walkway, New Screen Door, Ensuring Worry-Free Living For Years To Come. Situated In An Excellent Location Just Five Minutes From the Lake And Close To Top-Rated Schools And Community Centres. This Property Offers Both Lifestyle and Convenience. Don't Miss Your Chance To Own This Extraordinary Home. Schedule Your Private Tour Today. (id:60365)
1051 Goshen Road
Innisfil, Ontario
Welcome to this spacious 4-bedroom, 3-bathroom side split in the heart of Alcona, Innisfil, offering a unique opportunity for both homeowners and investors alike. Nestled in a desirable neighborhood, this home is just minutes from Lake Simcoe, Innisfil Beach Park, top-rated schools, parks, and recreational facilities, making it an ideal location for families and outdoor enthusiasts. Sitting on a generous 75 x 200 ft lot, this property provides endless possibilities for customization, expansion, or future development. Buyers are encouraged to do their due diligence on the potential opportunities available. The home features a separate in-law Suite, complete with its kitchen, bedroom, family room, and private entrance, offering flexibility for multi-generational living or an income-generating rental space. Beyond the charm and potential of the home, the area itself is rapidly growing, with a planned GO Station coming to Innisfil along the Barrie line, making for an easy commute to downtown Toronto. With ongoing new developments in the community, this is a prime opportunity to invest in a home with incredible future value. While the property requires some TLC to reach its full potential, it boasts a huge backyard deck, perfect for entertaining, relaxing, and enjoying the outdoors. Whether you're looking to renovate and make it your dream home or seeking an investment with rental potential, this property is full of possibilities. Don't miss out on this exciting opportunity. Book your showing today! (id:60365)
10 Forest Link
New Tecumseth, Ontario
Welcome home to 10 Forest Link - a spacious bungaloft backing onto a beautiful golf course location in Briar Hill. Situated on a quiet, dead-end street, this home will check a lot of the boxes on your wishlist. The cathedral ceilings and fireplace are wonderful features in the large but cozy great room overlooking the back deck. Tucked away on the main floor is a generous primary suite with brand new carpeting, a walk-in closet with organizers, and a 4 pc ensuite bathroom. Do you need space to host your dinner parties - check out the separate dining room overlooking the front gardens. The eat-in kitchen features a walk out to the generous deck area - complete with electric awning and gas BBQ hook up. The main floor also features a laundry room with direct entry to/from the double car garage. The loft area features a private bedroom with 3 pc ensuite and an area that would be perfect for a home office, a den or hobby room. The professionally finished lower level offers more incredible spaces. Whether you are quietly relaxing or entertaining family or friends, the family room with a fireplace, a wet bar area and walk out to the covered patio are wonderful spaces to stretch out in. There is another bedroom with a semi 3 pc ensuite, another office or den area and tons of important storage space on the level. **Extras: Beautiful golf course location with west facing deck perfect for sunsets! Double car garage, walk out to covered patio area on lower level. Many rooms freshly painted, new carpet in primary bdrm, roof 2018, outdoor staircase reconstructed 2023.** (id:60365)
Basement - 11 Neddie Drive
Toronto, Ontario
SPACIOUS & HIGH CEILING BASEMENT APT . SEPARATE ENTRANCE ** Detached Bungalow ** Steps To Bus Stop On Birchmount Road! Minutes To Hwy 401 & DVP. 2 BEDROOMS + DEN, 2 Full BATH, Eat-In Size Large Kitchen Combined With Living Room, Separate Ensuite Laundry Room, 1 Parking On Driveway . Excellent Location, Close To Agincourt Shopping Mall, Go Transit, TTC. VACANT & Available For Immediate Occupancy! No Furniture (Unfurnished)! Photos Shown Here From A Previous Listing! Suitable For 3 to 4 Persons Occupancy! (id:60365)

