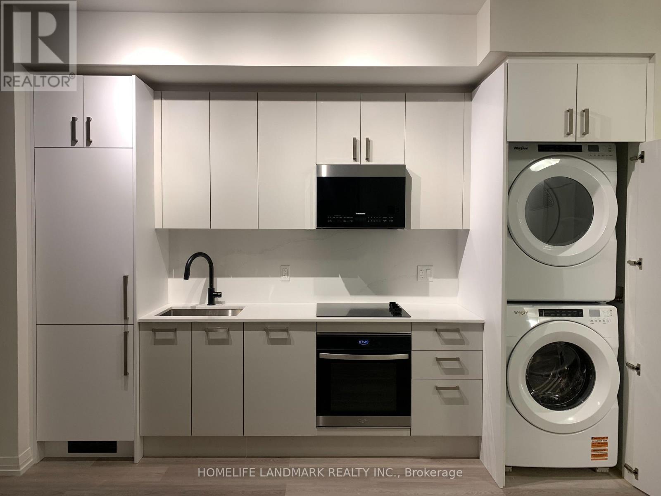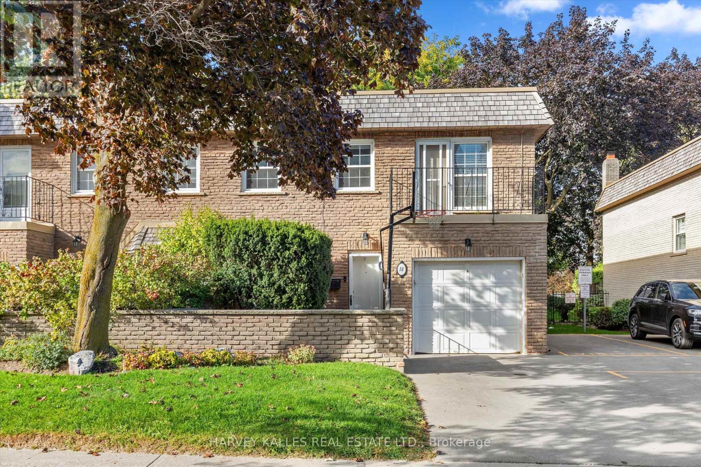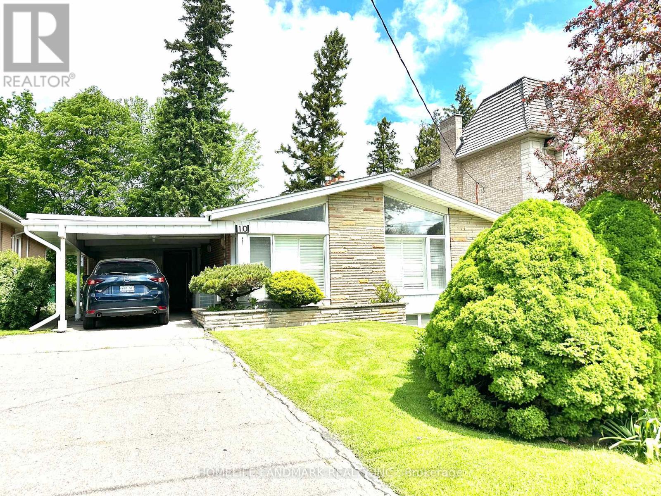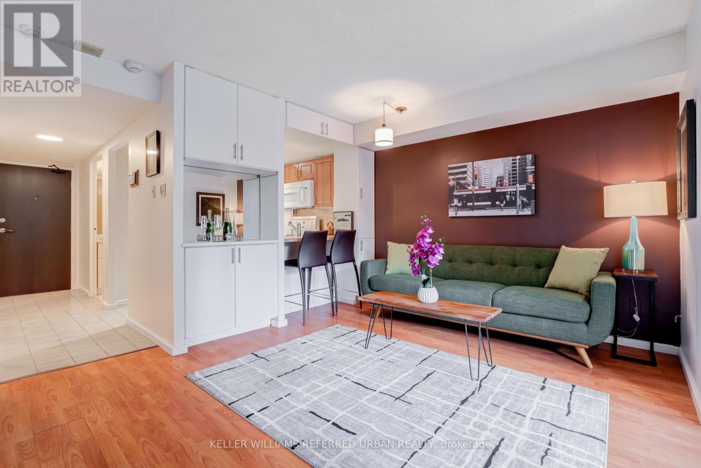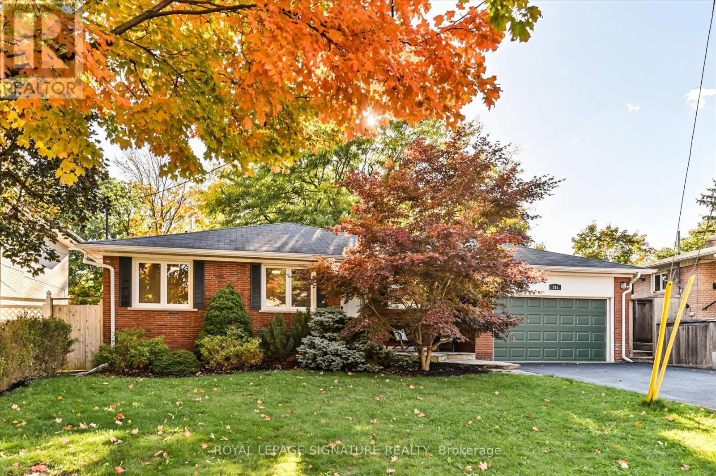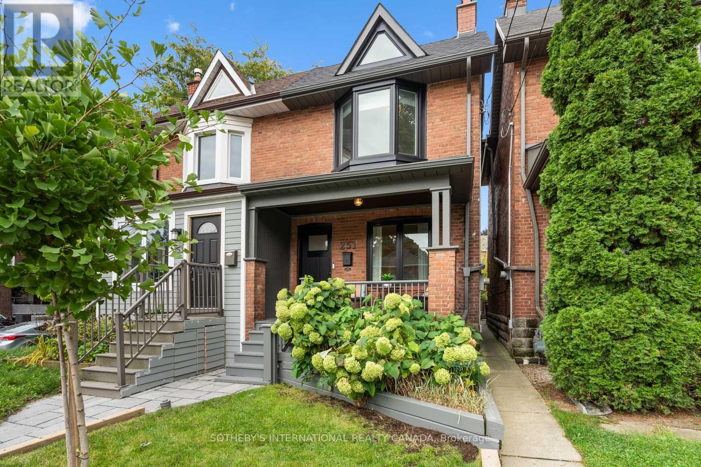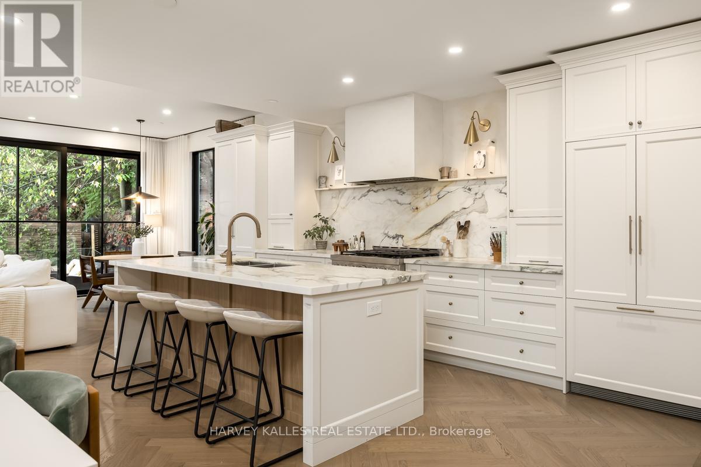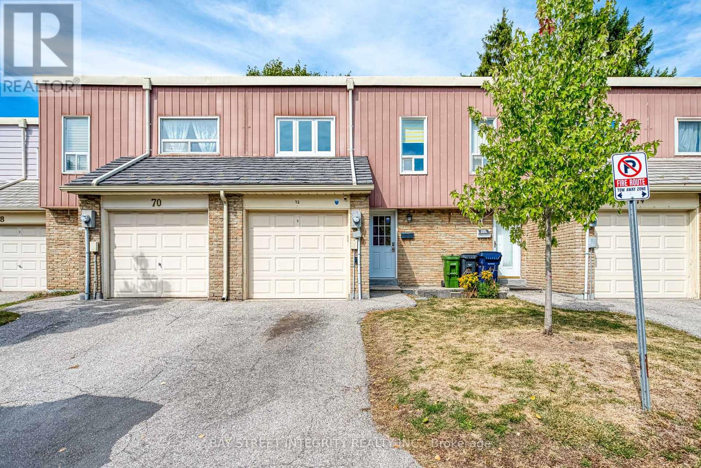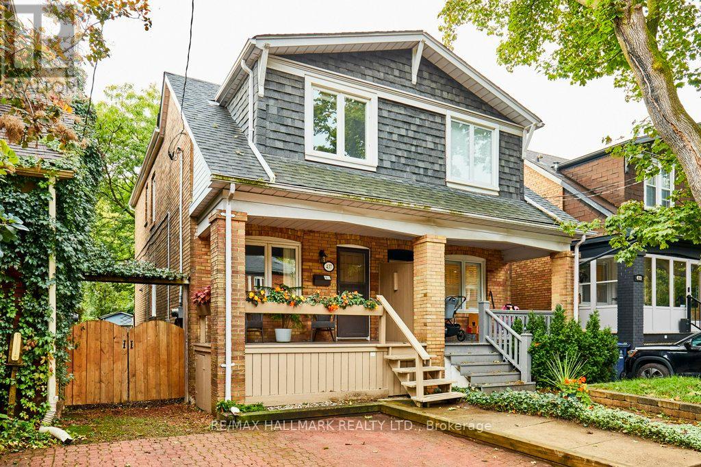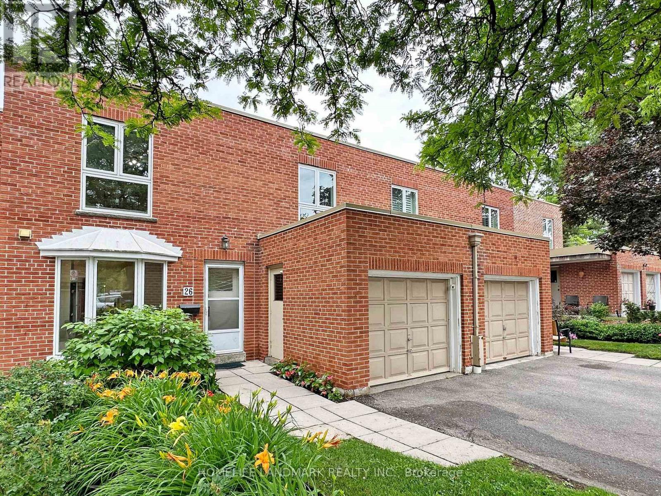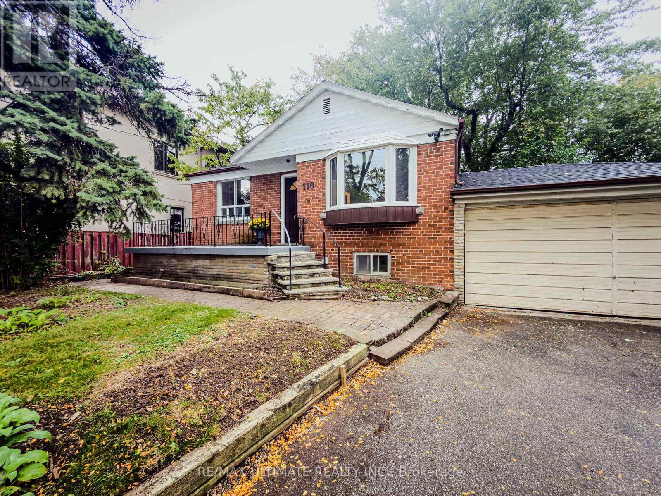903 - 280 Dundas Street W
Toronto, Ontario
Welcome Home to the Beautiful Artistry Condo by Tribute! Step into this brand-new, modern suite in the heart of downtown Toronto and feel instantly at home. The open-concept design and floor-to-ceiling windows fill the space with warmth and natural light, creating a calm and cozy atmosphere. The layout is thoughtfully designed to make the most of every square foot, offering a comfortable living area that transitions seamlessly into the bedroom and kitchen spaces. The bedroom feels like a peaceful retreat, perfectly sized to fit your essentials without feeling cramped. The bathroom is sleek and stylish, boasting modern finishes and ample space. Enjoy your morning coffee on the balcony or unwind at the end of the day while taking in the beautiful city views. Whether you're working from home, relaxing after a busy day, or entertaining a guest, this condo provides everything you need for modern city living. The building features fantastic amenities, including a 24-hour concierge, rooftop deck, new gym, party room, and much more. Plus, you'll love the unbeatable location, just steps from public transit and close to everything you need: restaurants, supermarkets, cafes, bars, entertainment, hospitals, schools, and more. Here's your chance to experience urban living at its finest. Welcome home! **ALSO AVAILABLE AS A FURNISHED UNIT FOR $2,400 PER MONTH. ** | ** NO PETS & NO SMOKERS PLEASE. ** (id:60365)
18 Farmstead Road
Toronto, Ontario
Welcome to 18 Farmstead Rd, located in the heart of sought-after Windfields Estates! This exceptionally spacious 2,200 sq. ft. townhouse offers a perfect blend of comfort, style, and convenience in one of Toronto's most established communities. The bright and open main floor features generous living and dining areas, a newly renovated kitchen with quartz countertops, stainless steel appliances, and abundant cabinetry, plus a rare main-floor den or home office ideal for todays lifestyle. Step outside to your private fenced in backyard oasis overlooking peaceful Kirkwood Park, with direct access to green space, a playground, and tennis courts perfect for families and outdoor enthusiasts. Upstairs you'll find four spacious bedrooms and beautifully updated bathrooms, hardwood floors throughout. The primary suite includes a 3-piece ensuite and a walk-in closet. The fully finished basement adds even more living space, complete with a large family/playroom, gym area, and an additional 3-piece bath. Located near top-rated schools, premier shopping and dining, and just minutes to TTC, Highway 401, DVP, hospitals, and more, this home truly has it all. Don't miss this rare opportunity to live in one of Toronto's most desirable neighbourhoods! (id:60365)
151 - 9 Esterbrooke Avenue
Toronto, Ontario
Amazing Bright And Spacious Living Unit In High Demand Don Valley Village Community. Open Concept Living And Dining. Bright Sun Filled Living Room, Stunning Unit Boasts Tons Of Natural Light. Great Layout, Spacious Rooms Throughout, Pot Lights. Gourmet Kitchen. Stainless Steel Applicances and Plenty Of Storage. Gorgeous Master Bedroom With Natural Light, Finished Basement With Extra Bedroom, Walking Distance To Fairview Mall, Subway,, Seneca College. Easy Access To HWY401/DVP/404, The Complex Offers Outdoor Swimming Pool, Visitor Parking, and Low Maintenance Fees That Cover Water, Cable TV, High Speed Internet, Snow Removal, Lawn Care, and Exterior Maintenance, Including The Roof, Windows, Doors, And Fences. Close To Public Transit, Shopping, Medical Centre. (id:60365)
10 Blithfield Avenue
Toronto, Ontario
Rarely Offered on the Beauty of Bayview Village! Well maintained Detached Family Home on one of quietest and most coveted stretches, 50 x 120 ft lot, Bright, spacious interior featuring a Bright/Warm South Facing Living oasis, (Fireplace)+Hardwood Floor/Large Windows (California Shutters), Eat-in kitchen. Separate Entrance with finished lower level includes a Large Bedroom with 3-Pc Ensuite Bath & walkin Closet + 2 Large Bedrooms & 5-Pc Bath & additional storage, steps to the Bayview Middle School. Earl Haig Secondary school, Conveniently close to major highways, TTC, Shops at Bayview Village. Great for Self-Occupied/Investors/Builders (id:60365)
332 - 60 Homewood Avenue
Toronto, Ontario
Bright & Sunny 1 bedroom condo in a boutique low-rise building with 1 parking space! This suite features ensuite laundry, generous closet space, and a renovated kitchen with quartz countertops, pot lights, and a convenient breakfast bar. Located in a well-managed building with extensive amenities, including: Indoor swimming pool, hot tub & sauna, Fully equipped fitness centre & billiards room, tennis courts, running track, squash & basketball courts, Rooftop deck/garden, bike storage & 24-hour security. Unbeatable downtown location, just a short walk to Loblaws at Maple Leaf Gardens, College Subway Station, TMU, shopping, dining, and all local conveniences. Maintenance fees include Hydro, Heat, and A/C, 1 parking and 1 storage locker. Pickleball or Tennis anyone? See Property Video! - https://propertyvision.ca/tour/15818?unbranded (id:60365)
195 Sweeney Drive
Toronto, Ontario
Nestled in a tranquil ravine setting, this beautifully designed home with direct access to the rear yard, this home is ideal for those seeking privacy and a connection to the outdoors. Enjoy breathtaking ravine views from the large windows that line the back of the home, filling the living spaces with natural light and showcasing the beauty of your private backyard oasis. The primary bedroom retreat features hardwood flooring, a skylight, and a stunning picture window overlooking the ravine, creating a serene, light-filled sanctuary. The lower level is truly exceptional, offering two additional bedrooms, one used as an office, a full 4-piece bathroom, extensive storage and broadloom (2024).Come and see for yourself! (id:60365)
251 Bowood Avenue
Toronto, Ontario
Set on one of North Toronto's most admired streets, 251 Bowood Avenue blends charm, function, and thoughtful craftsmanship in equal measure. A picture-perfect three bedroom, two bathroom home that feels polished yet entirely livable, this is a turn-key opportunity in a coveted family neighbourhood. Daylight filters softly through large, upgraded windows and an oversized skylight, brightening the main level and emphasizing the homes seamless flow. The living and dining spaces connect intuitively, making everyday living and entertaining equally effortless. The kitchen is the jewel of the home - refined and beautifully composed, with excellent storage, a gas range, stainless appliances, and high-quality finishes that complement the homes enduring warmth. Upstairs, vaulted ceilings crown the primary bedroom, creating an airy retreat surrounded by refined built-ins and bay windows. Each space has been cared for and updated with purpose - new windows, elevated detailing, and a layout that simply works. The south-facing yard and deck extend living outdoors, offering a functional area for daily life and a picturesque setting for gatherings. Its the kind of yard that makes summer evenings linger. Located within the sought-after school district for Bedford Park and Lawrence Park CI, this home sits on a tree-lined street surrounded by stately properties, nearby parks, and the amenities that define this exceptional pocket of the city. Clean, crisp, and well-kept, it offers a graceful step up in both lifestyle and space - the comfort of a freehold home, with just the right amount to manage. (id:60365)
52 Castle Knock Road
Toronto, Ontario
A lifestyle of elegance and ease awaits on one of Allenbys most coveted streets. 52 Castle Knock is a meticulously renovated home where every detail has been thoughtfully crafted for comfortable family living in the heart of the Allenby school district, Forest Hill North. This is a true family-friendly home. The main level features a bright open-concept layout anchored by an Italian-style chefs kitchen with a massive Calacatta marble island, marble backsplash, built-in Fisher & Paykel fridge and freezer, and a cozy coffee station overlooking the lush backyard. The adjoining family room, part of a custom-built extension, boasts 11-foot ceilings, art lighting, European flooring, and solid wood patio doors that open to a private backyard oasis with a heated pool and spa-style patio. Upstairs, four spacious bedrooms include a luxurious primary suite with a spa-inspired ensuite and large walk-in closet. One of the bedrooms is thoughtfully designed as an office with a built-in desk, shelving, its own walk-in closet, and a skylight. The second floor also features a SpacePak heating and cooling system for year-round comfort. The backyard is a serene retreat with mature greenery, ideal for relaxing or entertaining. With rare three-car parking, a large family room, and in close proximity to top-rated Allenby schools, parks, shopping, restaurants, and coffee shops, this home offers an exceptional lifestyle on one of North Forest Hills finest streets. (id:60365)
72 Elsa Vine Way
Toronto, Ontario
Attention First-Time Buyers and Investors! Spacious, Fully Upgraded Townhome in Bayview Village with 3 Full Bathrooms, Featuring a Primary Suite with Private En-Suite! Open-Concept Kitchen with Quartz Counters, Huge Living Room Windows, and a Fully Finished Basement with Separate Laundry, Wet Bar, and Extra Fridge Ideal for Rental Income or Extended Family. Main-Floor Laundry Hookup with LG Washer & Dryer. Furnace, AC, Wiring, Plumbing, and Ductwork Upgraded in 2019. All Major Appliances Included. Move-In Ready Nothing to Do but Enjoy! Fully Fenced Yard & Large Deck.Walk To Transit, Fairview Mall, Seneca College Finch Campus, And Mins To Hwys !! Condo fees cover essentials including TV, Internet, Water, Insurance, and seasonal maintenance. LAUNDRY in both Main Level and Basement. (id:60365)
437 Davisville Avenue
Toronto, Ontario
Welcome to 437 Davisville Ave, your perfect entryway into Toronto's favourite neighbourhood! Belonging to the highly coveted Maurice Cody catchment, this well cared for home also offers 3 good sized bedrooms, 2 bathrooms, a cozy eat-in kitchen overlooking a lovely, private, lush backyard, a large storage room just off the finished rec room, a serene, green view from the living room, licensed front yard parking and the opportunity to make this house your dream home. Ideally located between Mt Pleasant and Bayview, you are steps to top schools, TTC and all of the shops and conveniences you could hope for in this fabulous midtown location! Oct 2025 home inspection available. Public open houses Sat 11/Sun 12 1:00-4:00. (id:60365)
26 Anvil Mill Way
Toronto, Ontario
Nestled Townhouse In The Prestigious St. Andrew-Windfields Neighbourhood. 26 Anvil Millway Offers Over 2,400 Sq Ft Total Living Space Including The Walk-Out Lower Level Functions Like A Traditional 2-Storey Home. 4 Bedroom, 3 Bathroom With An Indescribable Living Experience For Families & Is Complemented By An Abundance Of Natural Light Throughout. Expansive Open Concept Living/Dining Room Leads To The Large Walk-Out Terrace Overlooking Outdoor Swimming Pool & Backyard. Modern Eat-In Kitchen Provides Ample Storage & Preparation Space. Large Primary Bedroom With 4pc Ensuite, Walk-In Closet & Organizer. Fully Finished Lower Level Equipped With 760 Sq Ft Multi-Purpose Rec-Room, A Massive Laundry/ Furnace/ Storage Room, Expansive Window/Door That Ensure Plenty Of Natural Light, Convenient Walkout To Large Private Backyard Garden. Easy Access To TTC Station, Top Rated Schools, Parks, Restaurants, Shopping Center, Hwy 401/404 And More! (id:60365)
110 De Quincy Boulevard
Toronto, Ontario
Fantastic Opportunity in Prime Clanton Park! Build your dream home or revitalize this lovely three bedroom bungalow in a prestigious, high-demand area surrounded by multi-million dollar homes, just steps from shops, restaurants, and a short walk to Wilson Station. Set on an expansive pie-shaped lot that widens at the back, this home boasts a spacious backyard complete with a delightful treehouse ideal for outdoor play or relaxing afternoons. Inside, you'll find an inviting eat-in kitchen, bright and well-lit living spaces, and hardwood floors that add warmth and character. The separate entrance lower level features a recreation room, a fourth bedroom, and a second kitchen, offering the potential for a self-contained apartment or an in-law suite. With great bones full of possibilities, this home is the perfect canvas to create your dream space. Whether you're a first-time buyer, builder, investor, or family seeking room to grow, this property offers incredible value and opportunity in a sought-after location. (id:60365)

