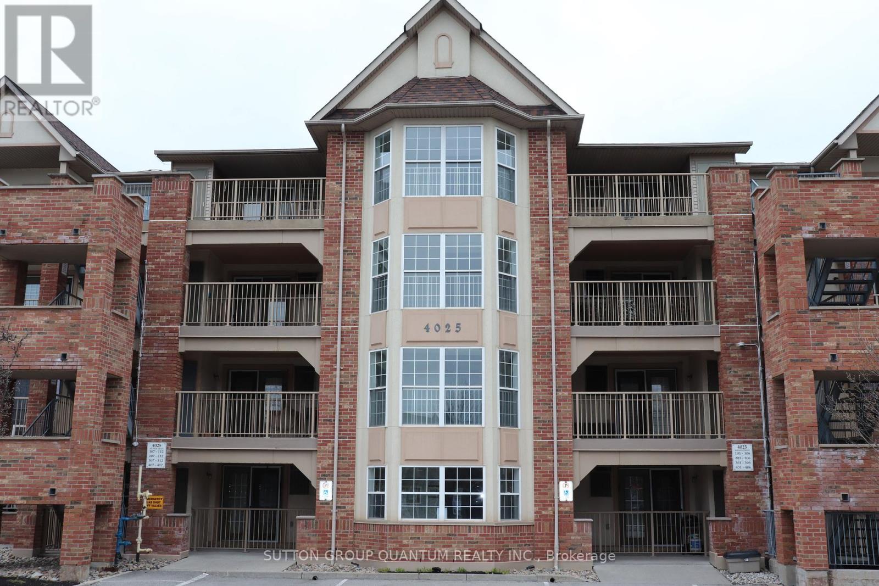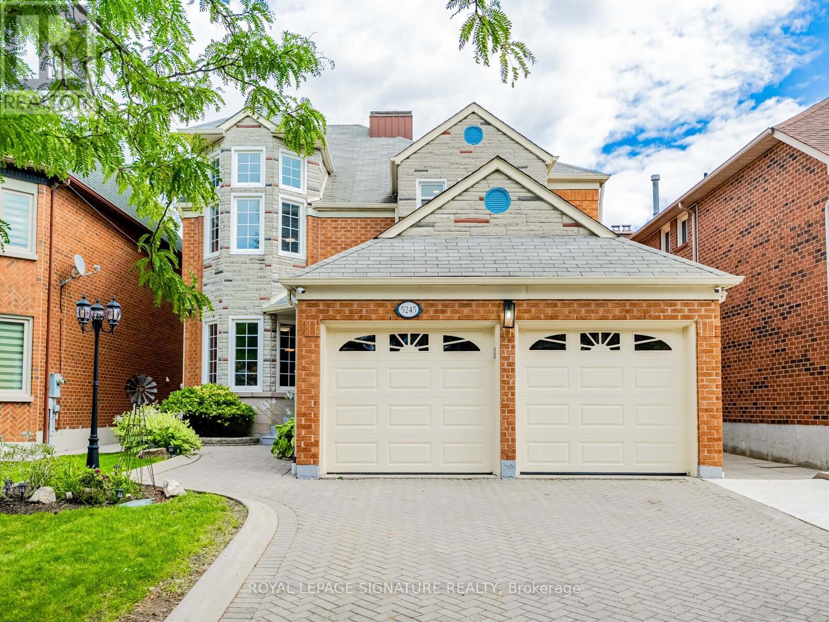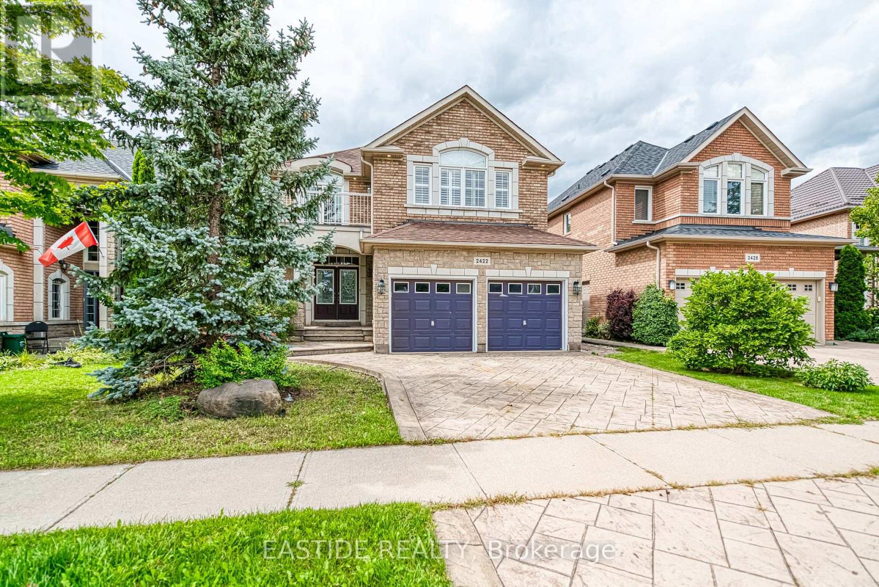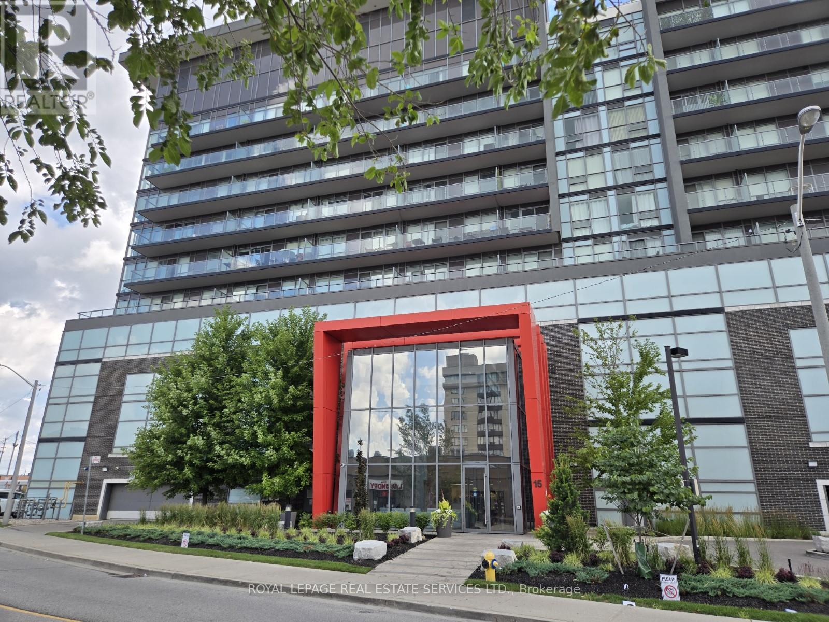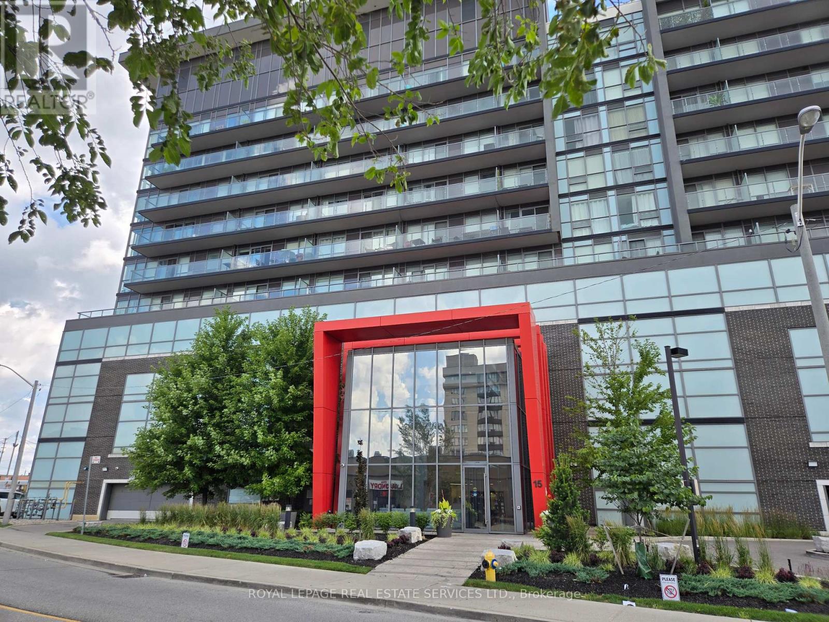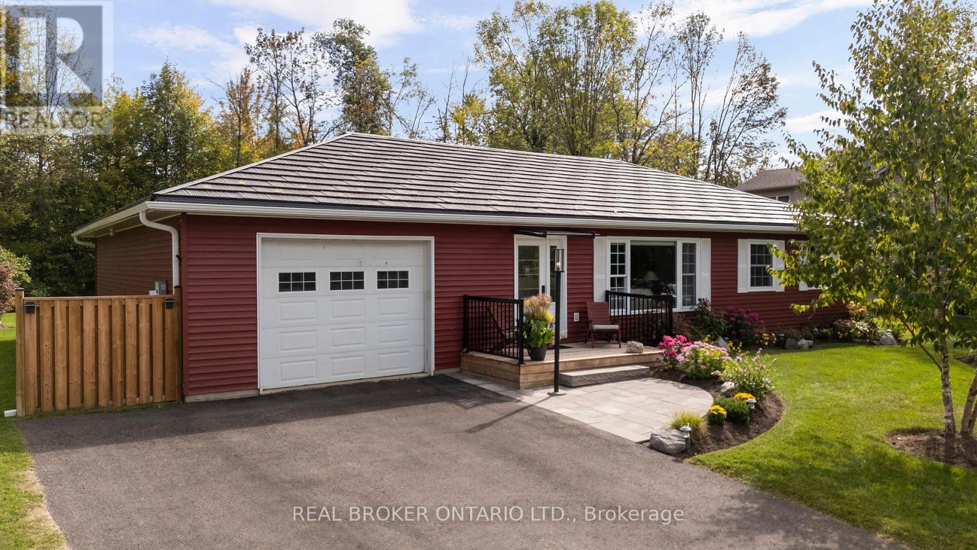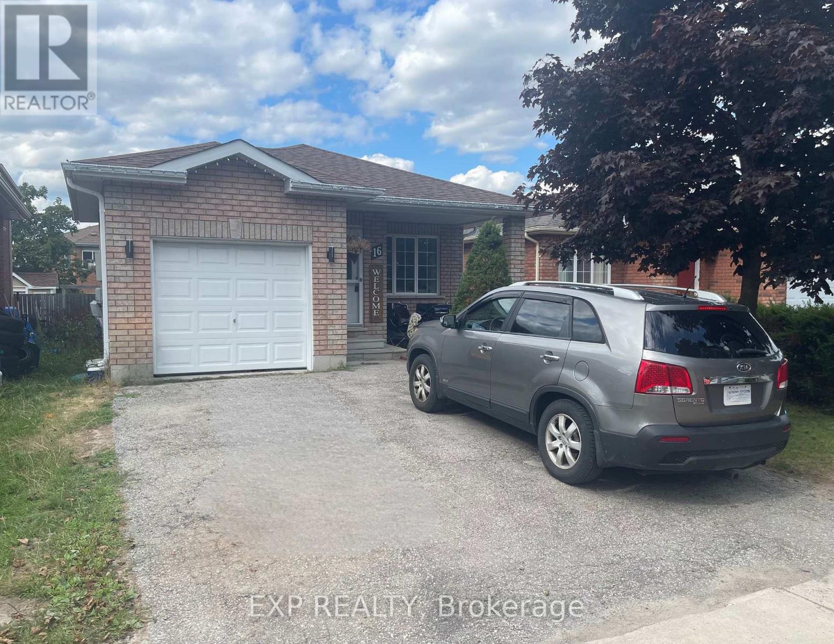301 - 4025 Kilmer Drive N
Burlington, Ontario
Beautiful End Unit offers open concept living and dining area, kitchen overlooks the living and dining room area, with walk out to open balcony and includes in-suite laundry. There are two full bathrooms 1X3 piece, and 1X4 piece ensuite in the primary bedroom with double door closet and bay window, second bedroom offers laminate flooring, large window and closet. It comes with locker and 1 underground parking space, includes fridge, stove, built in dishwasher, washer and dryer. Great opportunity for first time buyer, retirees, or investors. Book your showing today (id:60365)
5245 Champlain Trail
Mississauga, Ontario
Welcome to this elegant, sun-filled Georgian Stratford model - a home that truly stands apart. From the moment you step into the spacious foyer, the soaring ceilings and skylight set the tone for a bright,airy home filled with timeless character and quality workmanship.The main floor has reinforced joists for lasting strength and stability. In the basement, the ceilings are sound insulated making it a versatile space for hobbies, or recreation. The inviting family room is anchored by a charming corner brick fireplace, and the large living room, framed by bay windows, offers a warm, welcoming space. A separate formal dining room, accessed through stylish glass doors,creates the perfect setting for gatherings.The kitchen features abundant pot lighting, a breakfast counter, and a sun-filled dining area. Sliding glass doors open onto a carpenter built, three-season patio porch with skylight, overlooking a generous backyard complete with a Muskoka fire-pit and newer shed. The porch is currently set up with speakers and a TV for entertaining. An entertainer's dream inside and out!On the second floor, you'll find four generously sized bedrooms,including a serene primary retreat with high ceilings, bay windows,walk-in closet, and large bathroom. Three of the four bedrooms offer walk-in closets.The basement provides a workshop, a rough-in for a bathroom, and custom-built cabinetry for exceptional storage.Additional features include:1. Updated powder room and laundry room2. Freshly painted interior with crown moulding throughout3. Heated garage for car enthusiasts or hobbyists4. Brand-new (2025) windows in the family room, dining room, primary bath, and garage5. Newer west-side fencing & gate and rear fencing6. Installed security cameras (not monitored)Set on one of Mississauga's most desirable streets, with no neighbours at the rear. Close proximity to schools, major highways, airport,Heartland Shopping plaza and Square One. (id:60365)
2422 Hertfordshire Way
Oakville, Ontario
Dream Home in Prestigious Joshua Creek! Located within the boundaries of top-ranking public and high schools, this beautifully maintained detached home features 4+1 bedrooms and 4 bathrooms. Freshly painted interiors, updated light fixtures, and pot lights throughout create a modern and inviting atmosphere. The open-concept main floor boasts 9-ft ceilings, oversized windows, and hardwood flooring throughout (no carpet). The spacious layout flows seamlessly into the bright family room with a cozy gas fireplace, while the formal dining and living rooms offer an elegant setting for entertaining. A separate entrance to the fully finished basement provides an extra bedroom, 3-piece washroom, and flexible space ideal for an in-law suite or rental potential. Additional highlights include a double-car garage, convenient main-floor laundry room, premium wood shutters and professionally landscaped front and backyards. Situated in one of Oakvilles most sought-after neighbourhoods, this home offers proximity to prestigious schools, picturesque parks, shopping, dining, and major highways. (id:60365)
617 Mockridge Terrace
Milton, Ontario
Welcome to 617 Mockridge Terr, Milton where style, space and location meet.This beautifully upgraded 6-year-old semi-detached home offers everything todays families are looking for, a smart layout, high-end finishes and a prime Milton address. With 4 generous bedrooms and 3.5 baths, there is room for everyone to live, work and play in comfort.Step inside to an inviting separate living and dining area, filled with natural light and highlighted by upgraded hardwood floors and soaring ceilings for an airy, elegant feel. The chef-inspired kitchen seamlessly connects to the main living space, making it perfect for family gatherings and effortless entertaining.The finished basement features a massive recreation room and a full 3-piece bathroom with potential to create a legal basement apartment thanks to its private garage entrance, giving you flexibility or rental income possibilities.Parking is simple with two driveway spaces plus a garage spot.Best of all, the location is unbeatable. Walk to the Milton Velodrome, the future Laurier University Milton Campus, parks, schools and every convenience you need.Modern. Functional. Move-in ready. Dont miss your chance to own in one of Miltons most desirable neighborhoods. (id:60365)
2553 Homelands (Walk Up) Drive N
Mississauga, Ontario
2 Bedroom And 1.5 Washroom For Lease. Close To Bus Stop , Full Rental Application, Employment Letter, **Current Equifax Full Credit Report** First And Last Month's Rent Deposit, 10 Post-Dated And Key Deposit.** No Pets And No Smoking **Current Pay Stubs, Job Letter Copy Of Id's Needed, Unit For Small Family 35% Utilities Paid By Tenant. Key Deposit $150.00 (id:60365)
828 - 15 James Finlay Way
Toronto, Ontario
Welcome to this stunning, sun-drenched south-facing condo offering a perfect blend of style, comfort, and convenience. With 9-foot ceilings, laminate wood flooring, and a fresh coat of paint, this bright and airy open-concept suite is move-in ready. The spacious living and dining area flows seamlessly onto a 100 sq. ft. balcony, perfect for enjoying your morning coffee or unwinding at sunset. The modern kitchen and open layout make entertaining easy and enjoyable. The bedroom area features a large closet with full-length mirrored doors, providing both ample storage and a touch of contemporary elegance. Unbeatable location with convenient access to Hwy 401, Yorkdale Mall, TTC, and all essentials -from groceries to top-rated dining options. Outstanding building amenities include: concierge, large gym, theater, guest suite, large party room & expansive garden terrace w BBQ area.1 Parking and 1 locker included. (id:60365)
812 - 15 James Finlay Way
Toronto, Ontario
Step into this bright and modern 1-bedroom condo featuring stunning unobstructed views and abundant natural light through floor-to-ceiling windows. The open-concept layout offers flexibility and efficient use of space with 9 ceilings and a spacious 100 sq. ft. balcony walk out from the living room. Recently renovated, this suite includes brand new laminate hardwood flooring, fresh paint throughout, and a new stainless steel GE appliance package (stove, fridge, & microwave). The bedroom area offers a large closet with full-length mirrored doors, adding both style and storage. Conveniently located with immediate access to Hwy 401, Yorkdale Mall, TTC, and all the essentials from groceries to great restaurants. Building amenities include concierge, large gym, theater, guest suite, party room & large garden terrace w BBQ area. 1 pkg, 1 locker incld. Note: new Fridge to be delivered in July. (id:60365)
304 - 1787 St. Clair Avenue W
Toronto, Ontario
1Br + Den Unit at Scout Condos Located in Desirable and Growing St Clair West Neighborhood. This Spacious, Bright, Beautiful Open Concept 1 Bedroom +1 Den That is a Work or Sleep Space with 9 Foot Ceilings and High-End Finishes. With A Walk Score Of 89, You Are Perfectly Located Steps from The Dedicated 512 Ttc Line to Subway Stations, Minutes from Stockyard Village, Shopping and Restaurants. New Smart Track Station Coming in the future. A Jewel In The Junction. (id:60365)
19 Martini Drive
Toronto, Ontario
Welcome to 19 Martini Drive, Toronto! This charming semi-detached solid brick home has been loved and meticulously maintained by the same family for over 60 years! This home is located in a quiet family-friendly neighbourhood close to all major amenities - schools, shopping, restaurants, transit, places of worship, hospital and Highways 400 & 401. This home features two expansive bay windows - one on the main floor in the spacious living room and the other on the second floor in the spacious primary bedroom making both rooms bright and sunny. The open concept kitchen/dining room features a large eat-in kitchen and custom cabinetry spacious for all your day-to-day pantry needs! It also features a large picture window, bay window and sliding door - all making the kitchen/dining area great for letting in fresh air and natural light. The sliding door allows for easy access to a spacious private covered deck - perfect for your morning coffee! A detached over-sized garage, a large fully-fenced yard that backs onto a schoolyard and plenty of parking for 4 cars on the concrete driveway plus 1 car parking in the spacious garage. The main floor also features a three piece washroom with shower and plenty more closet space for all your storage needs. The second floor features three bedrooms, a four piece washroom with tub and a linen closet. The living room and the three bedrooms feature hardwood floors. The fully finished basement with large above-grade windows allows for plenty of sunlight to brighten the basement. There is also a spacious laundry room on the lower level with more storage space. New blinds and freshly painted. This home is Move-In Ready! Roof 2019, Furnace and Air Conditioner 2018, Hot Water Heater 2018, Dishwasher and Stove 2018, Fridge 2022, Window Coverings 2024. **EXTRAS** Existing fridge, stove, dishwasher, washer, dryer and freezer (in basement). Central vacuum, all electric light fixtures, all window coverings and garage door opener and remotes. (id:60365)
3803 Leo Crescent
Ramara, Ontario
Nestled in Val Harbour Estates, this meticulously renovated bungalow combines modern updates with community charm. Inside you'll find a bright, functional layout with hardwood flooring, a brand-new kitchen, and renovated bathrooms. The spacious living areas open to a large back deck, offering a private yard that backs onto green space; perfect for entertaining or relaxing.Practical upgrades include a durable metal roof, Generac generator powering a portion of the home, and an oversized single garage with inside entry to a fully cemented 4-ft crawlspace. Located on a quiet dead-end street, this home provides both privacy and peace of mind.Val Harbour Estates is a waterfront community with exclusive access to two beautifully maintained parklands and a private boat launch. Located 12 minutes outside of Orillia, this is an ideal choice for retirees, downsizers, or first-time buyers. This move-in ready property truly shows A++, book your showing today! (id:60365)
Upper - 16 Lucas Avenue
Barrie, Ontario
Welcome to this stunning Bungalow main floor unit featuring 2 spacious bedrooms. Bright open-concept living and dining areas with a gorgeous kitchen. Clean and move-in ready.Located in the sought-after Holly neighbourhood in South Barrie. Walk to schools, parks, and public transit. Just minutes to shopping, rec centre, and Hwy 400.Main floor unit only. Includes 1 driveway parking space. Shared access to fully fenced backyard with deck. Separate entrance. Utilities shared. Ideal for small families or professionals looking for comfortable, spacious living in a great location. (id:60365)
1116 Everton Road
Midland, Ontario
Top 5 Reasons You Will Love This Home: 1) Stunningly renovated open-concept bungalow featuring a spacious, modern kitchen with a large island, perfect for both cooking and entertaining, complemented by a cozy gas fireplace that adds warmth and charm to the living space 2) Nestled on a generously sized lot in a peaceful and highly sought-after in-town neighbourhood, offering a tranquil retreat while still being close to everything you need 3) Fully equipped and self-contained two bedroom in-law suite with its own private entrance, ideal for extended family or guests 4) Expansive oversized garage providing ample room for storage, parking, or even a workshop, making it a dream for hobbyists or anyone in need of extra space 5) Enjoy the convenience of easy access to local amenities, including shops, restaurants, and a nearby marina, presenting comfort, practicality, and coastal charm. 1,191 above grade sq.ft. plus a finished basement. (id:60365)

