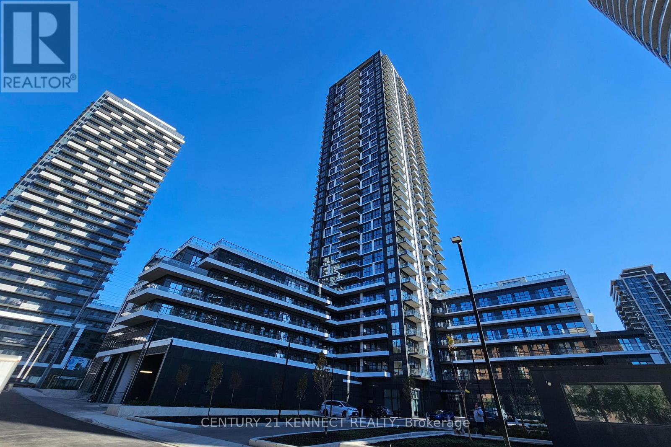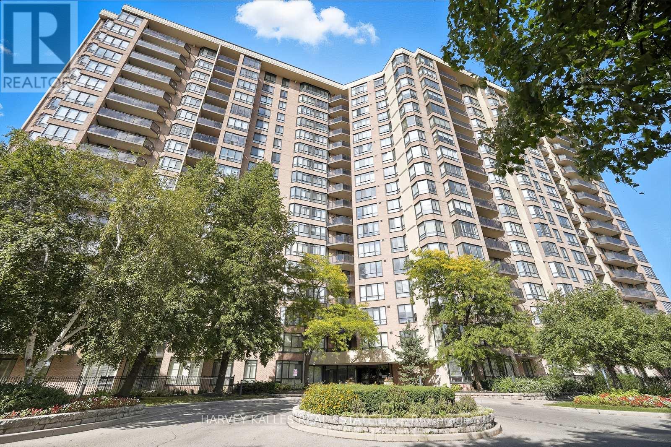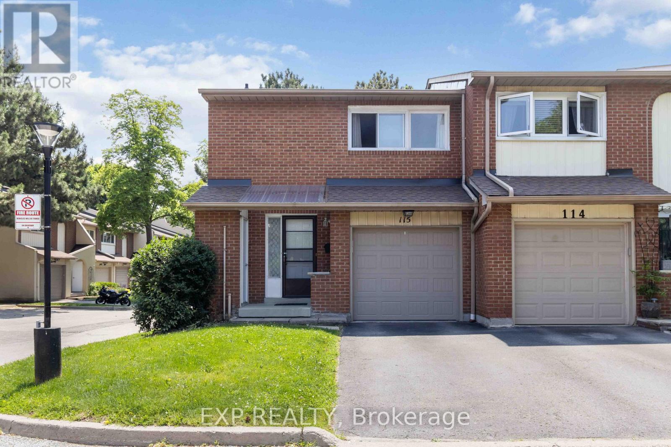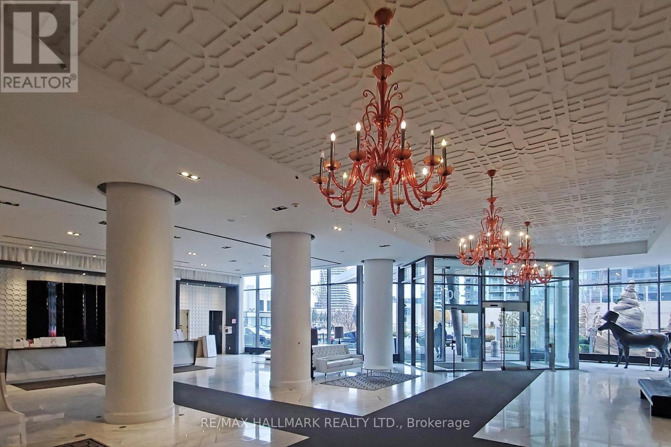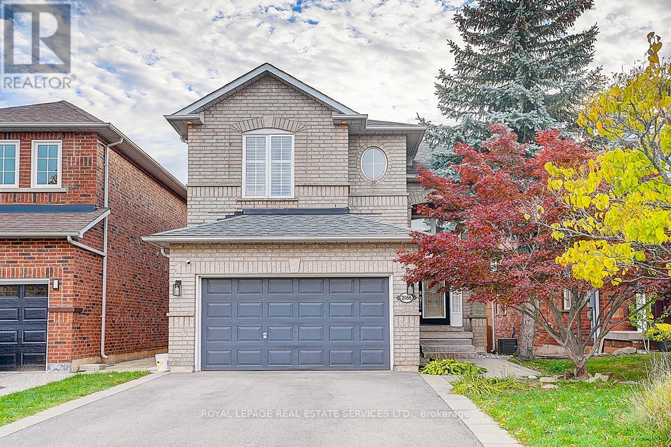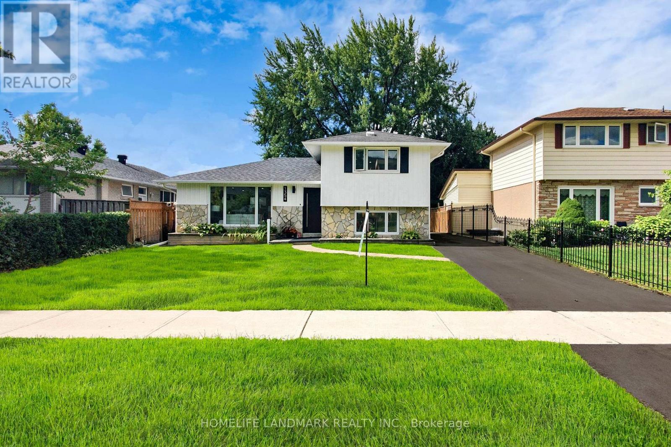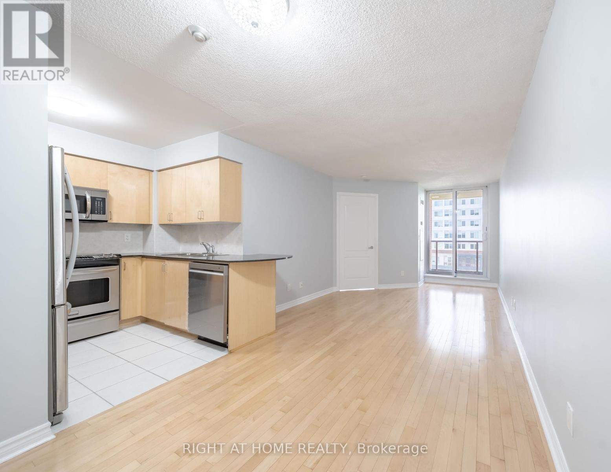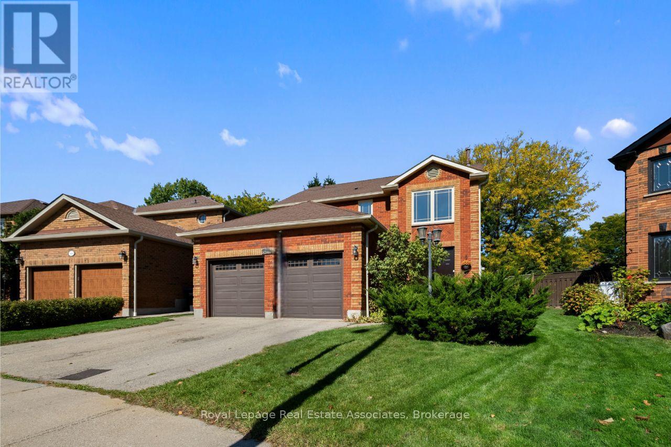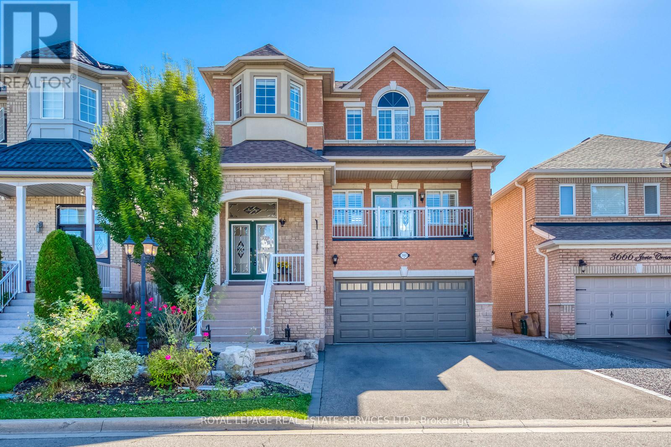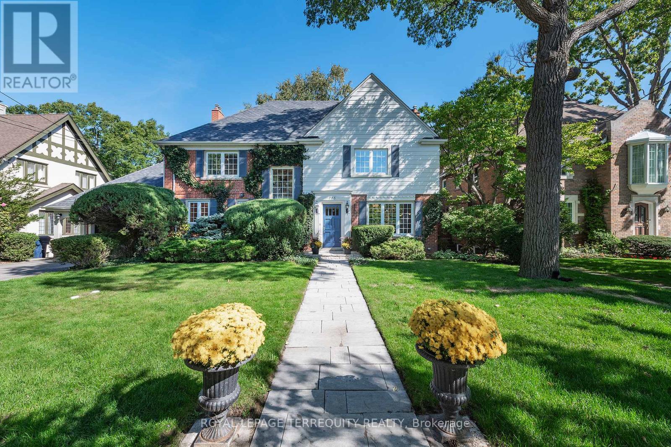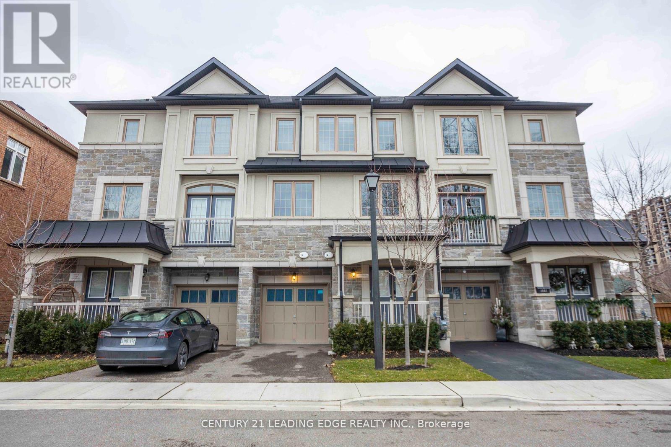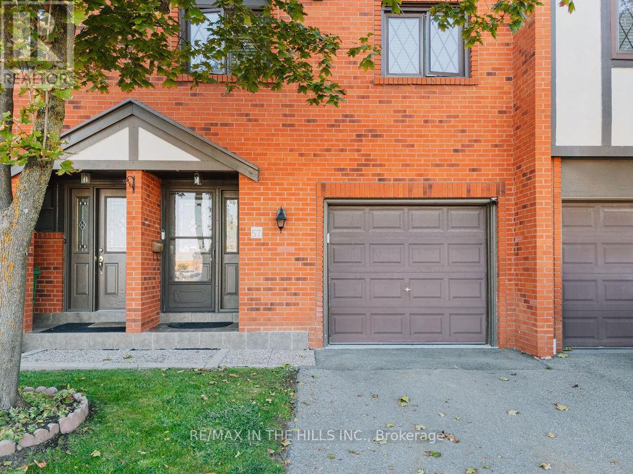1502 - 15 Watergarden Drive
Mississauga, Ontario
Welcome to Gemma Condos by Pinnacle International, a brand-new 1+den never-lived in unit located in the heart of Mississauga by Hurontario & Eglinton. This suite features 1 full washroom, 1 parking, 1 locker, 9-ft ceilings, large windows, stainless steel full-size appliances, quartz countertops, and in-suite laundry. Perfectly located steps from the future Hurontario LRT, this home offers easy access to transit, Square One, Cooksville GO, and major highways (401, 403, 407). Enjoy exceptional amenities including a 24-hour concierge, Fully-Equipped exercise room, Kids' play area, outdoor terrace with BBQ area, party lounge, study spaces, pet wash station and more! Surrounded by parks and trails within the Pinnacle Uptown master-planned community, residents also have great schools nearby with a short drive to Sheridan College. With shopping, dining, and entertainment minutes away, this bright South-Facing unit offers the perfect mix of urban convenience and modern comfort, an ideal place to call home in one of Mississauga's most desirable neighborhoods. No Smoking. High-Speed Internet included! (id:60365)
812 - 20 Cherrytree Drive
Brampton, Ontario
Welcome to 20 Cherrytree Dr #812 A Rare Corner Condo with Unobstructed Southwest Views! Step into one of the most coveted layouts in the building a beautifully upgraded 2 Bedroom + Den + Sunroom, 2 Bathroom suite offering a generous 1,537 sq ft of bright, open concept living space. Enjoy all inclusive utilities + internet in this meticulously maintained unit that combines luxury , comfort, and unbeatable convenience. The spacious living and dining areas are perfect for entertaining or relaxing, with a seamless walkout to a large private balcony showcasing stunning panoramic views. The sundrenched den, framed by windows, is ideal as a home office, reading nook, or studio. The custom designed kitchen features quartz countertops,soft close, dovetail drawers, upgraded backsplash, designer flooring, and a charming eat in breakfast area a chef's delight! Retreat to the oversized primary bedroom with a walk in closet and a spa-inspired 5 piece ensuite complete with a walk in shower, soaker tub, and granite vanity. One additional spacious bedroom and large den and a second full bathroom provide excellent flexibility for families or guests. Enjoy added features like an elegant foyer with double mirrored closets, a bright sunroom, upgraded flooring, and an oversized insuite laundry room with extra storage. Resort Style Living in a Gated Community: 24Hour Security & Concierge, Outdoor Pool with Lounge Area, BBQ Terrace, Gym, Library, Squash & Tennis Courts, Party Room, Walking Trails & Manicured Gardens. Unbeatable Location: Minutes to Fletcher' s Creek Trail, Brampton Golf Club, GO/ Zoom Transit, Future Hurontario LRT, and quick access to Hwy 410, 407 , 401 the perfect hub for commuters ! Don't miss this opportunity to own a rarely offered corner suite in one of Brampton's most sought after communities ! (id:60365)
115 - 1180 Mississauga Valley Boulevard
Mississauga, Ontario
Welcome to this spacious and updated 3+1-bedroom, 4-bathroom townhome - perfectly designed for multi-generational living or savvy investors. The main floor features a practical layout with laminate flooring, oversized windows, and a neutral colour palette. The living and dining areas flow effortlessly, offering a warm and comfortable setting for daily living. The galley-style kitchen is outfitted with modern cabinetry, granite countertops, stainless steel appliances, and a stylish backsplash. Three well-sized bedrooms, including a primary with ensuite, provide ample space for rest and privacy. The fully finished lower level features an additional bedroom, a full bathroom, and a common room or home office space. The lower level also boasts updated flooring, pot lights, and neutral finishes throughout. The exterior includes a private driveway, mature trees, and a backyard ready to relaxation or entertaining. Located near schools, transit, parks, and shopping, this move-in-ready home checks all the boxes for comfortable family living or smart investment potential. (id:60365)
608 - 90 Park Lawn Road
Toronto, Ontario
Experience The Epitome of Luxury Living at South Beach Condos With This 2 BEDROOM + DEN,Corner Unit! Featuring Floor-To-Ceiling Windows That Flood The Space with Light, 9' Ceilings, Spacious Primary Bedroom Including Large Walk-in Closet And A Spa-Like 4-Piece Ensuite That Features A Marble Vanity & Raindrop Shower Head. To Top It All Off, The Unit Includes A Versatile Den With A Sliding Door; Large Enough And Perfect For Home Office Or Guest Space. The Chef's Kitchen, Equipped With Stainless Steel Appliances, Granite Countertops, & A Sizable Island, Is A Culinary Haven. A Huge Wrap-Around Balcony Offers Stunning Views Of The Lake, As Well As Beautiful Morning Sunrises And Sunsets. Enjoy Your Private Balcony Overlooking Humber Bay Shores. Resort-Inspired Amenities Include Indoor/Outdoor Pools, Fitness Centre, Spa, 18- Seater Theatre Room, Event and Office Space, Basketball/Squash Courts, And 24-Hr Concierge. Perfectly Positioned In MimicoWhere City Sophistication Meets the Calming Presence of Lake Ontario. Convenient Access to TTC, GO Transit, The Gardiner Expressway, Downtown, and Pearson Airport Makes Every Commute Seamless. Nearby Parks And Trails, Including Humber Bay Shores, Offer Daily Escapes to Nature. Includes Parking & Locker. (id:60365)
2066 Deer Park Road
Oakville, Ontario
RAVINE LOT!! Freshly painted, bright, and beautifully maintained detached 3-bedroom, 2+2-bathroom home in the highly sought-after Westoak Trails community! Features an open-concept layout with a two-storey foyer, separate dining room, cozy gas fireplace, and an eat-in kitchen with walkout to a 2-tier deck overlooking a lush, treed ravine. Enjoy hardwood floors on the main level, California shutters throughout, main-floor laundry, inside entry to a 1.5-car garage with an extra-long driveway for 4 cars, and a full finished basement. Upstairs offers 3 generously sized bedrooms, including a primary suite with a 4-piece ensuite and his & hers closets. Professionally landscaped front and back, with recent updates including new microwave and gas range (2025), roof (2018), fully renovated basement (2016), new deck (2020), new driveway (2023), and an EV charging station installed ready for your electric car! Close to West Oak Public School, shops, highways, Bronte GO, and Oakville Hospital a perfect blend of comfort, privacy, and location! (id:60365)
1354 Kelly Road
Mississauga, Ontario
Fully Renovated 4-Bedroom Side-Split Home in the Heart of Clarkson Like New, Inside & Out! This beautifully reimagined 3-level side-split home offers a total of 1,244 sq.ft. above basement (894 sq.ft. across main and upper levels + 350 sq.ft. on the lower bedroom level) and is located in one of Clarksons most sought-after neighbourhoods. Renovated top-to-bottom in 2025, the home showcases modern finishes and high-quality upgrades throughout: new flooring, baseboards, lighting, fresh paint, and a stunning redesigned kitchen with GE Café electric range ($4,999+tax), Bosch dishwasher (2022), upgraded range hood, and sleek cabinetry. All main bathrooms were fully redone in 2025, while the basement bathroom was updated in 2018. The sun-filled solarium overlooks a private backyard lined with mature trees, perfect for relaxing or entertaining.Additional upgrades include a new roof, front door, all windows and doors, carport, and interlock (2025), plus a new shed (2024). The HVAC system was fully replaced and owned (2023), and the laundry room was redone in 2025. Ideally situated just 2 minutes to Food Basics and Clarkson Community Centre, 5 minutes to the future T&T Supermarket (opening Summer 2026), and only minutes to Clarkson GO Station with 18-minute express service to Union Station. Nearby access to top-ranked schools, Longos, QEW, parks, and all daily conveniences makes this a rare, turn-key rental opportunity in a well-connected, family-friendly neighbourhood. (id:60365)
703 - 4080 Living Arts Drive
Mississauga, Ontario
Looking For A Large Unit? We Have It For You! Large 1 Bedroom + 1 Bathroom West-Facing Condo Unit With Stunning Unobstructed Views! Located in the Heart of Mississauga. This Well-Maintained, Move-In Ready Gem, Features a Functional Open-Concept Layout with HardwoodFlooring in the Living and Dining Areas, Fresh Paint Throughout, and Floor-to-Ceiling Windows Offering Abundant Natural Light andUnobstructed City Views from the 7th Floor. The Primary Bedroom Includes a Large Walk-In Closet! The Kitchen Opens Seamlessly Into theLiving & Dining Area, Leading to an Spacious Private Balcony. Includes One Underground Parking Spot and One Locker. Exceptional LocationWithin Walking Distance to Square One Shopping Centre, Sheridan College, Public Transit, GO Terminal, Celebration Square, Library, YMCA,Living Arts Centre, Schools, and More. Convenient Access to Highways 401, 403, and QEW.Building Amenities Include 24-Hour Concierge,Rooftop Lounge, Gym, Indoor Pool, Sauna, Media Room, Guest Suites, and More. (id:60365)
3439 Mulcaster Road
Mississauga, Ontario
Welcome home to this bright and stylish 4-bedroom, 3-bath family home that blends comfort and function seamlessly. Featuring an open-concept layout, light floors, and a spacious eat-in kitchen designed for family connection and everyday living. Nestled in a quiet, family-friendly area close to parks and schools, this home also boasts a private, fully fenced yard with mature trees the perfect backdrop for outdoor entertaining and relaxation. (id:60365)
3662 Jorie Crescent
Mississauga, Ontario
Stylish Detached Home in Churchill Meadows, Mississauga. This elegant home offers a blend of elegance, space, and modern convenience. The main floor features 9'' high ceilings and an open layout, creating an airy and welcoming atmosphere. The combined living and dining room features hardwood flooring and opens to a balcony, perfect for morning coffee. The upgraded kitchen boasts granite counters, stainless steel appliances, tiled floors, and a generous breakfast area with walk-out access to the backyard. Adjoining the kitchen, the sunlit family room, featuring California shutters, is ideal for both entertaining and everyday relaxation. A main-floor powder room adds to the convenience. Upstairs, the primary suite offers hardwood floors, a walk-in closet, and a spa-like 4-piece ensuite complete with a jet soaker tub. Two more bedrooms with hardwood floors provide ample space, including one with direct access to a shared Jack-and-Jill bathroom. A second-floor laundry room enhances daily efficiency. The finished walk-out basement offers remarkable versatility, featuring a second kitchen, recreation space, and a 3-piece bathroom. Direct access to both the backyard and garage makes this level functional for in-laws, guests, or a home office. Outdoor living is equally appealing, thanks to a large interlocking patio that serves as an ideal space for BBQs, gatherings, or quiet evenings. Additional Highlights: Energy-efficient tankless furnace, rare Rogers 2.5 GB fibre internet connection, and a custom-installed Cat6a wired network with 16 jacks (two per room), ensuring ultra-fast, reliable connectivity, perfect for remote work, streaming, and gaming. Close to Erin Mills Town Centre, Credit Valley Hospital, Ridgeway Plaza, highly rated schools, and highways 403/407/401. This exceptional home combines comfort, style, and a premium location, ready for its next owner. (id:60365)
223 Riverside Drive
Toronto, Ontario
Exceptional Riverside Drive Residence. Rarely available 75' by 226' Ravine Lot. Solid Family Home with space to grow into. Gracious Living room centered around a stately open gas fireplace. Dining room with views to the wooded backyard. Mid Century modern eat-in Kitchen with access to the elevated oversized deck - perfect for morning coffee or twilight wine. Convenient powder room and covered access to the double car garage complete the main floor. Four generous bedrooms on the second - primary with a 3 piece ensuite overlooking the ravine. Wonderful potential to develop the loft attic. (Make sure to walk up the stairs and view). Above grade walk out basement to stone patio from the home office/bedroom. Full size recreation/games room - billiards anyone? Separate laundry room plus ample storage in the utility room. Steps from "Lucy Maud Montgomery" parkette. All the above on a coveted street in Swansea with easy walking access to the Subway, Bloor West Village Shops & Restaurants, The Old Mill and Humber River. 12 minutes to the financial district and minutes to the Martin Goodman Trail Boardwalk siding onto Lake Ontario. Fantastic School Districts. Move in, live and personalize at your leisure. (id:60365)
1983 Oana Drive
Mississauga, Ontario
Dont miss this fantastic opportunity to lease a bright and spacious executive townhouse in one of Mississaugas most sought-after neighborhoods. Perfectly blending modern elegance with everyday convenience, this stunning 3-bedroom home offers the ideal setting for families and professionals alike. Featuring contemporary finishes and thoughtful design, each of the three bedrooms boasts its own private ensuite bathroom, ensuring ultimate privacy and comfort for every member of the household. The open-concept living and dining areas are flooded with natural light, creating a warm and inviting atmosphere. Enjoy the convenience of cutting-edge smart home technology, seamlessly integrated throughout the property to enhance your living experience. From smart thermostats to advanced security features, this home keeps you connected and secure. Located steps away from Clarksons vibrant amenities, youll have easy access to shops, restaurants, cafes, and parks. With Clarkson GO Station nearby, commuting to Toronto and beyond is a breeze, offering unparalleled connectivity. Make 1983 Oana Drive your new home and experience the perfect combination of luxury, comfort, and location. Schedule your showing todaythis incredible property wont last long! (id:60365)
57 - 3360 Council Ring Road
Mississauga, Ontario
Nestled in a mature, family-oriented neighbourhood, this spacious backsplit townhome blends comfort, character, and convenience. The thoughtfully designed layout boasts three generous bedrooms and two well-appointed bathrooms, creating a functional and inviting space for both daily living and entertaining. Warm dark wood-floors and towering ceilings infuse the home with warmth and natural light, while the separate living and dining areas offer a sense of distinction and flow. The expansive recreation room provides endless versatility whether envisioned as a media haven, home office, or playroom. From the main living area, walk out to a private patio that extends your living space outdoors, ideal for gatherings or quiet retreat. Fresh, timeless, and filled with charm, this residence is perfectly positioned just steps from parks, scenic trails, schools, transit, and every urban convenience. A wonderful opportunity in one of Mississaugas most established communities this home is truly a must-see. (id:60365)

