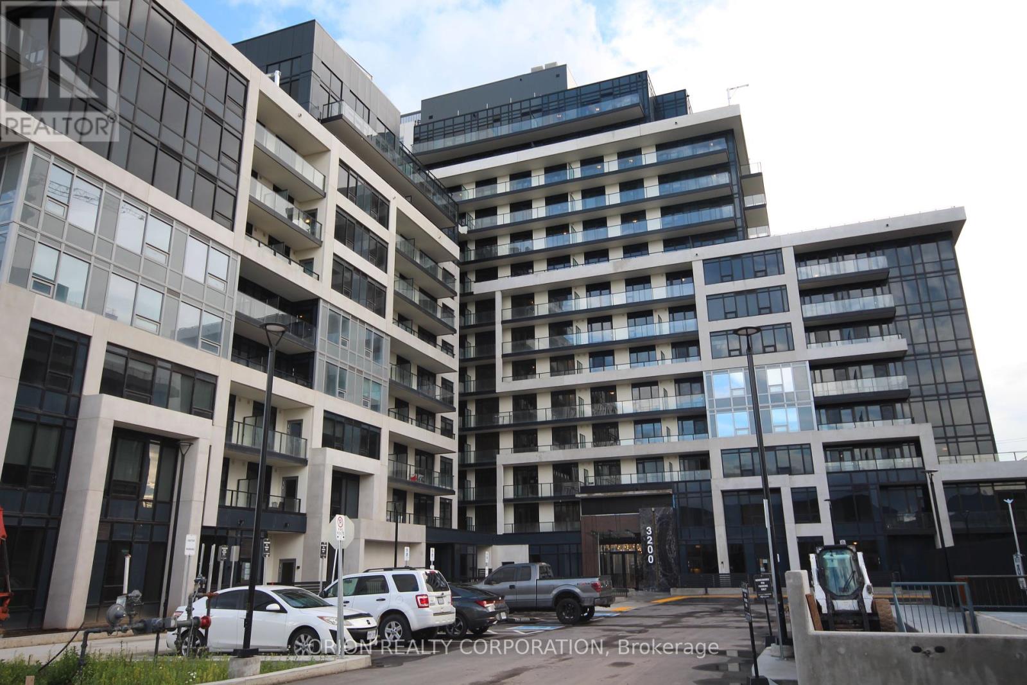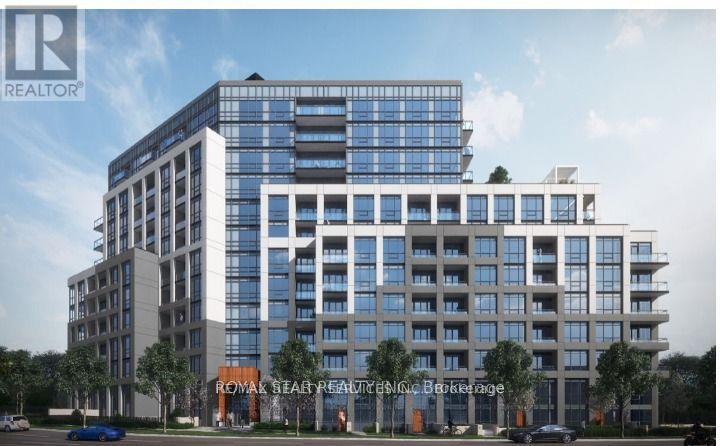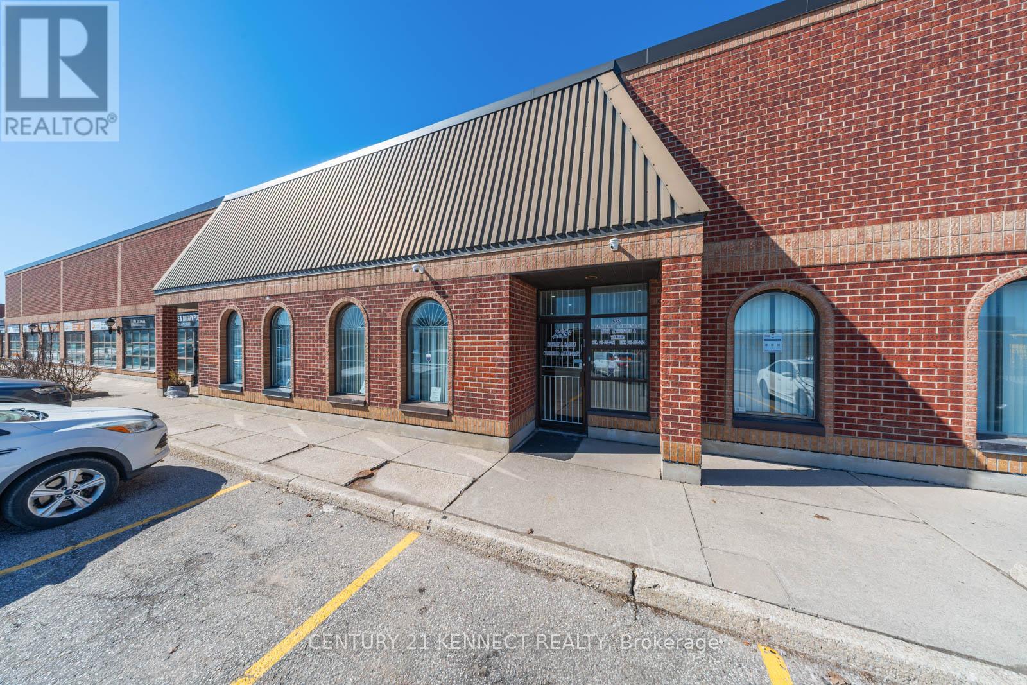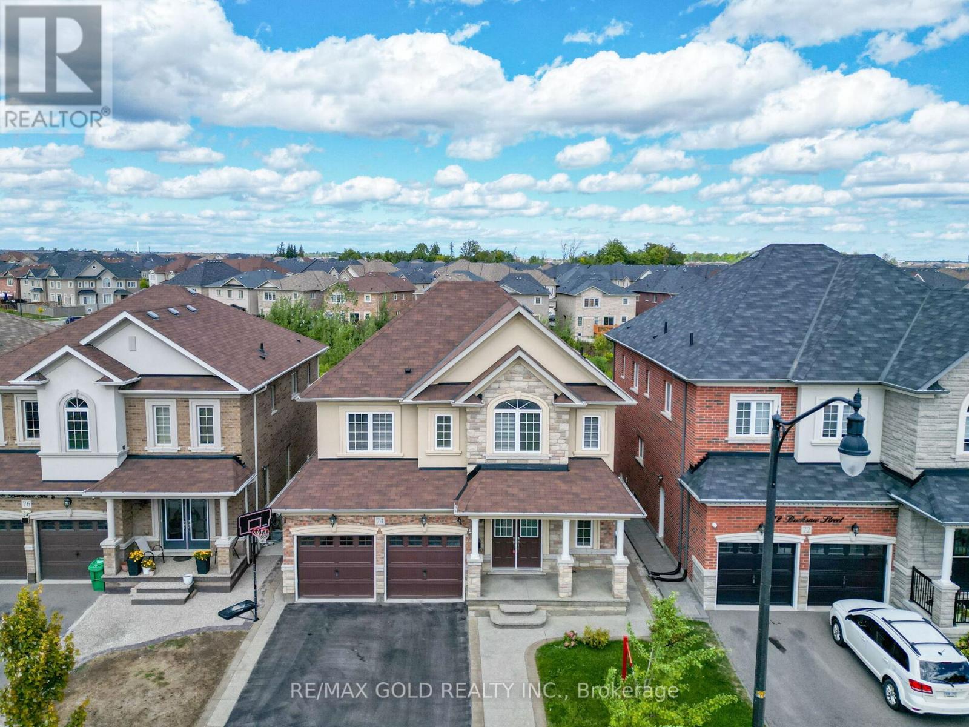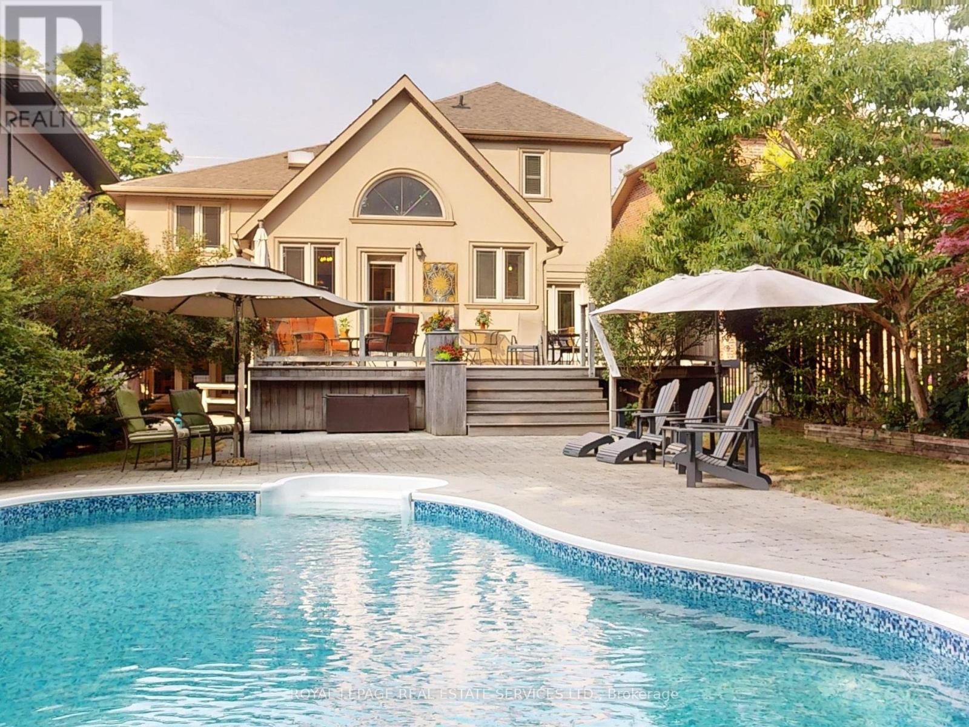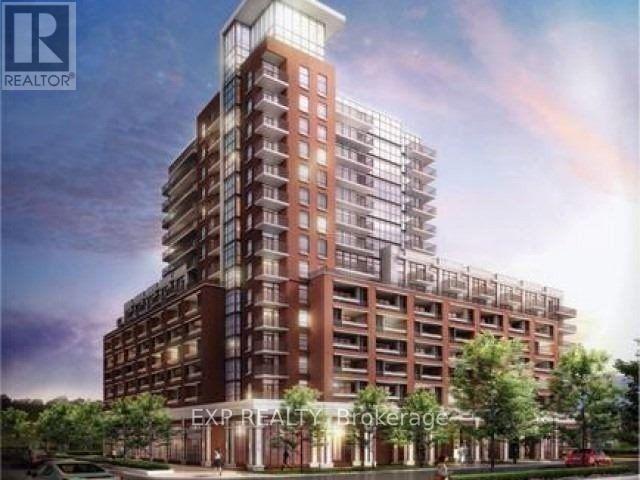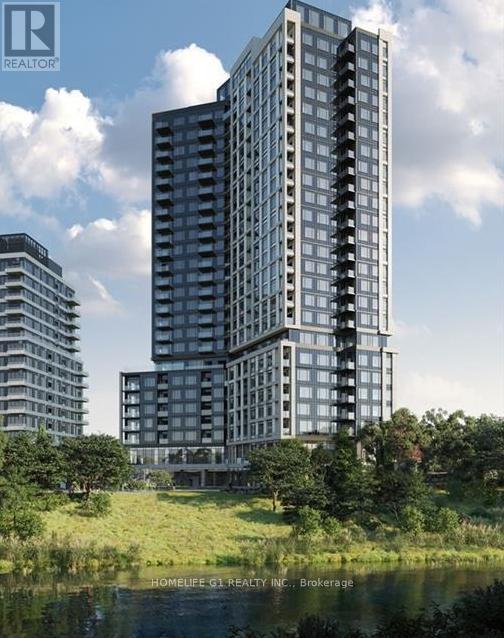137 Zia Dodda Crescent
Brampton, Ontario
Absolutely gorgeous 4 bedroom,semi-detached home in prestigious Castlemore and Hwy 50 area ofBrampton.Enjoy a functional layout with separate living and family rooms, Hardwood main floor,oak staircase,Freshly painted,Granite Counter Top In Kitchen & All Bathrooms, FinishedBasement With 1 Bedroom & Separate Entrance to the basement thru garage. Extended Drivewayfor additional Parking, No Carpet In Home ,Bigger Lot, Shed In Backyard For Extra StorageAdditional highlights include garage-to-house entry, prime location and Steps away fromgroceries, public transit, financial institution, park, close to schools,easy access to Hwy427/407/401 and all the amenities. (id:60365)
501 - 3200 William Coltson Avenue
Oakville, Ontario
Amazing location and building. One of the largest 1 bedroom units in the building. Very open wide concept with large spacious family room, kitchen and bedroom. Space for office desk near patio door or family room. Close to Sheridan College,407,403, Oakville Hospital. Many amenities include visitor parking, gym/fitness centre, concierge ,Party Room, Rooftop terrace, digital parcels. High Speed Internet included in lease. Tenant to pay utilities. Students welcome (id:60365)
513 - 225 Malta Avenue E
Brampton, Ontario
Brand-new, never-lived-in 1 bedroom condo at Stella Condos, Brampton's first high-tech building! This spacious unit features high-end finishes, including quartz countertops, laminate and porcelain tile flooring, stainless steel appliances, and floor-to-ceiling windows in every room,laundry room with a washer and dryer, Steps to public transit, the future LRT, Shoppers World, and Sheridan College, with quick access to Highways 410, 401, and 407, keyless entry for the unit and common areas, a dog wash station, a gym, a party room, a library, a games room, a kids room, and a lounge in the lobby area and many more features. **EXTRAS** Central AC, Common Elements, Parking, WIFI, Heat. (id:60365)
24 - 7370 Bramalea Road
Mississauga, Ontario
We are renting out SIX spacious offices within a 1,904 sq ft commercial unit located in a prime area at 7370 Bramalea Road, Brampton. The offices can be RENTED INDIVIDUALLY OR TOGETHER and some are partially furnished, offering flexibility for different business needs. The unit also includes a large professional waiting and reception area, a spacious boardroom, kitchen and washrooms and convenient loading dock access for supplies and equipment. Situated in a well-maintained and reputable commercial complex that enhances business visibility and growth, this property is just minutes from Hwy 407, Bramalea GO Station, Bramalea City Centre, and other key amenities. It is well suited for real estate brokerages, mortgage brokerages, accounting firms, law offices, consulting practices, and many other professional uses. For detailed office sizes, please refer to the floor plan in the listing or contact us directly for the square footage of each office. PLEASE NOTE *** Rental Is Gross LEASE *** TMI INCLUDED IN PRICE, TENANT TO PAY HST. (id:60365)
74 Bucksaw Street
Brampton, Ontario
Yes, Its Priced Right! Wow This Stunning 4+2 Bedroom Home On A Premium (***Walk Out-Ravine Lot***) Is A Must-See And Priced To Sell! Offering Approx. 3,700 Sqft With Legal Professionally Finished Walk-Out Basement,, This Home Blends Space, Style, And Functionality! The Main Floor Boasts Soaring 9' Ceilings, A Separate Living Room And A Warm, Inviting Family Room Perfect For Entertaining Or Everyday Relaxation! Gleaming Hardwood Floors Flow Throughout, Accented By Elegant Trim And Pot Lights That Elevate The Ambiance! The Designer Kitchen Is A Showpiece, Featuring Quartz Countertop, Extended Cabinetry, A Walk-In Pantry, Stainless Steel Appliances, And A Sunlit Breakfast Area With A Walkout Overlooking The Tranquil Ravine An Ideal Setting For Morning Coffee Or Weekend Brunch! Upstairs Showcases Four Generous Bedrooms And Three Full Washrooms, Providing Every Family Member Their Own Sanctuary! The Primary Retreat Impresses With A Spa-Like 5-Piece Ensuite And A Walk-In Closet, While The Additional Bedrooms Offer Great Proportions And Smart Bath Access, Including Jack-And-Jill Convenience! A Highly Practical Second Laundry Room On The Upper Level Adds Everyday Ease! The Legal 2-Bedroom Walk-Out Basement Is A Standout, Featuring A Separate Back Entrance, Bright Above-Grade Windows, Flexible Office/Studio Space, And A Private Granny Ensuite SetupPerfect For Extended Family, Guests, Or A Home Workspace! Step Outside To A Fully Fenced Yard Backing Onto Nature, Delivering Peace, Privacy, And A Wonderful Setting For Outdoor Dining Or Play! Convenient Second-Floor Laundry For Everyday Ease! With Premium Finishes, A Strategic Location In A Desirable Neighborhood Close To Schools, Parks, Trails, Transit, Shopping, And Major Highways, Multigenerational Potential, This Is A Rare Find! Meticulously Maintained And Move-In Ready A True Show Stopper For Growing Families Or Savvy Investors Alike! Schedule Your Private Viewing Today And Make This Ravine-Side Beauty Yours! (id:60365)
29 Jacksonville Drive
Brampton, Ontario
Newly constructed 2 Bedroom Basement Apt appx. 1450 Sq Ft, with large window and high grade kitchen with new appliances and cabinets. Closets with mirrors in BR, Den for storage , Cold room , high Class spacious Washroom, Ample living and Dining area, Separate entrance and in suite laundry. One third of the utilities bills to be shared by the tenants of Basement. (id:60365)
311 - 1969 Eglinton Ave W Avenue
Toronto, Ontario
Welcome To This Classic Large 2 Bedroom Suite In A Prime Location Midtown Toronto. Close To Public Transportation And All Amenities. A Comfortable Living Space With An Open Concept LayOut. Just Minutes From A New Eglinton Subway Station , HWY 401, & Other Easily Accessible Transit Opportunities. Located In A Safe & Peaceful Neighborhood, This Unit Provides A Lifestyle Of Unparalled Convenience (id:60365)
Bsmt - 5257 Tresca Trail
Mississauga, Ontario
Beautiful Basement Apartment With Separate Entrance In Prime Location And In Highly Sought After Churchill Meadows. Walk Distance To Erin Mills Centre & Community Center, Go Bus Terminal, Hospital, Grocery Stores, Schools, Parks, Trails, Hwy 403/407.* Walking To Schools & Close To All Amenities. (id:60365)
2055 Churchill Avenue
Burlington, Ontario
Beautifully Renovated 1 1/2 Storey Home Situated On A Generous 60X145 Ft Lot In The Heart Of Burlington. This Updated 3+1 Bedroom, 2 Full Bathroom Property Features A Bright Kitchen With White Cabinetry, Marble Backsplash, Stainless Steel Appliances, And Pot Lights Throughout. The Living Room Boasts Crown Moulding And A Stone Fireplace, While The Upper Level Offers A Spacious Family Room And Bedrooms With Triple Closets. Both Bathrooms Have Been Tastefully Renovated, And The Custom Staircase Adds A Touch Of Elegance. Recent Updates Include Hvac Humidifier, Property Survey, Window Shutters And Frosted Front Door, Window Screens, Insulation And Gap Sealing, Security Cameras, Snow Guards, Duct And Sewer Cleaning, And Gutter Covers. The Large, Fully Usable Lot Includes A Powered Workshop And An Extra-Long Driveway With Parking For Up To 6 Vehicles And A Metal Roof With Brand New Snow Guards! Located Minutes From The Qew, Go Station, Transit, Shopping, Costco, Ikea And Schools. A Move-In Ready Home Offering Style, Comfort, And Long-Term Value. (id:60365)
105 Botfield Avenue
Toronto, Ontario
Large, welcoming, sidesplit home with gas fireplace, 3 Bedrooms plus Office, 4 bathrooms, ground floor family room, games room with bar, recreation room and finished basement. Home is 2917 sq ft above ground plus basement. Oversized Primary bdrm has reading nook and 2 walk-in closets. Home crafted using custom, prime hardwood from trees cut and milled in Tillsonburg, Ontario. Large kitchen with cathedral ceiling walks out to wrap around deck. Huge 46.58 x 160 ft fenced lot with kidney shaped, inground Saltwater pool (32 x 18 ft). Deep end 8 ft. Home has generator for peace of mind and air ventilation system. Double Driveway and double garage with indoor access to home. Come take a look at this gorgeous home. Home Inspection Available. (id:60365)
712 - 3091 Dufferin Street
Toronto, Ontario
Modern 1-Bed Near Yorkdale Mall with Luxury Amenities! Stylish 1-bedroom unit in a prime location just steps from Yorkdale Mall. Enjoy top-tier amenities including 24/7 concierge, gym, outdoor pool, rooftop deck/garden, party/meeting room & visitor parking. Perfect for professionals seeking comfort, convenience, and connectivity. (id:60365)
906 - 2495 Eglinton Avenue W
Mississauga, Ontario
Welcome to luxury living at Erin Mills and Eglinton! This brand new, never lived in suite built by Daniels Group offers 2 bedrooms, 2 baths, 1 parking spot and 1 locker. Designed with elegance, it features 9 ft ceilings, sleek laminate flooring, built-in appliances, quartz countertops with backsplash, and a stylish center island. Enjoy a private balcony with unobstructed views of Erin Mills Town Centre. Ideally located within walking distance to Credit Valley Hospital, Erin Mills Town Centre, top-rated schools, U of T Mississauga, and surrounded by restaurants, cafes, and retail stores. Easy access to Highways 403, 407 & QEW, public transit, Go Bus Station and Streetsville GO station. Residents enjoy free Wi-Fi till next Julyand access to 12,000+ sq. ft. of amenities including Lobby with 24-hour Concierge, Outdoor Playground with Firepit, Co-Working Space and Boardroom, fitness & yoga studio, party and media rooms, games room, outdoor terrace with BBQ and lounge areas, pet wash station, and more an incredible opportunity not to be missed! Minimum 1 year lease, long term tenants welcome. Available for immediate occupancy. (id:60365)


