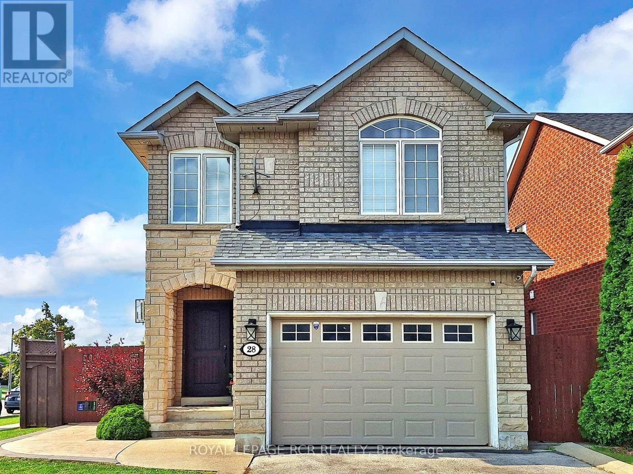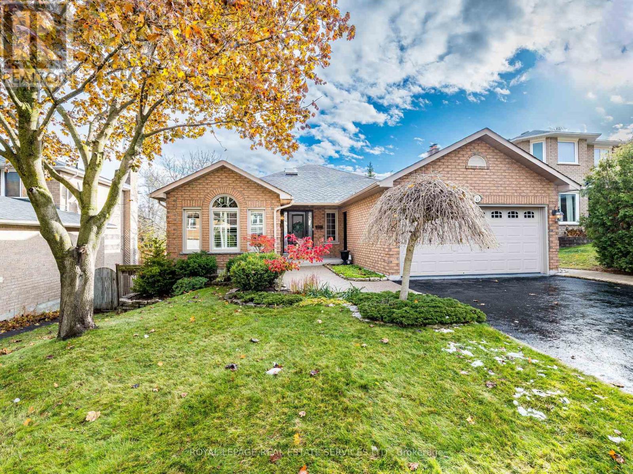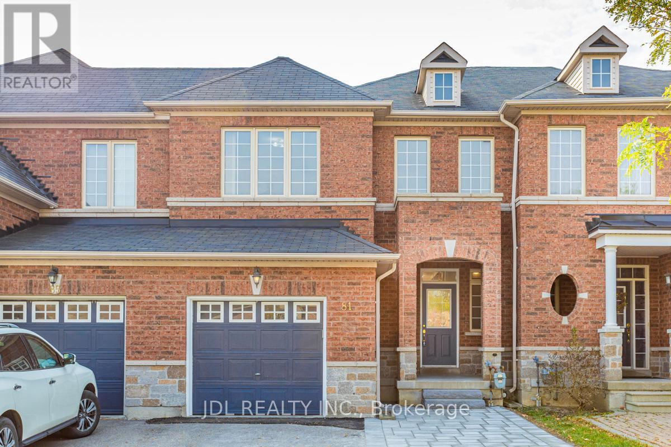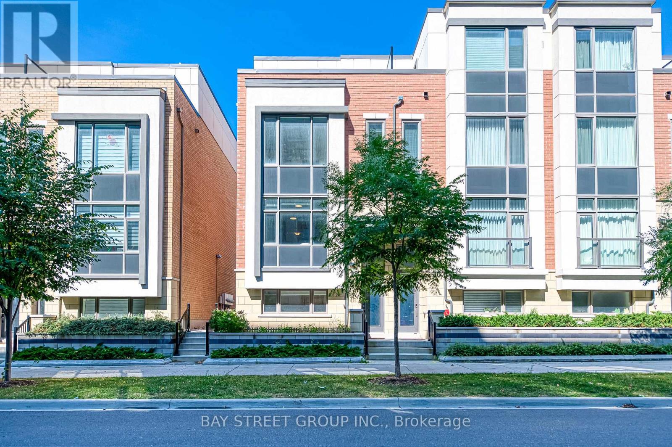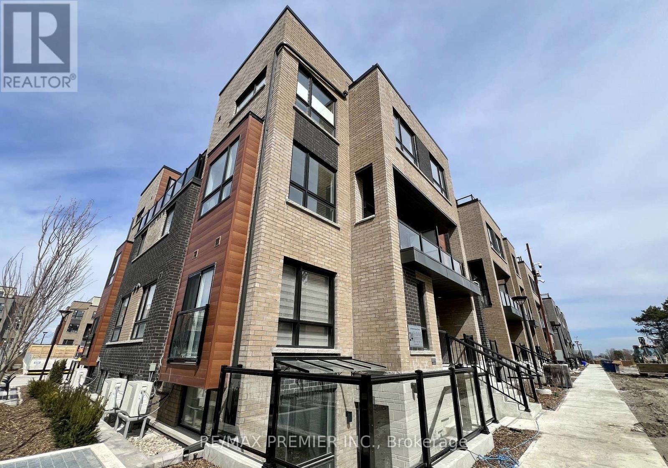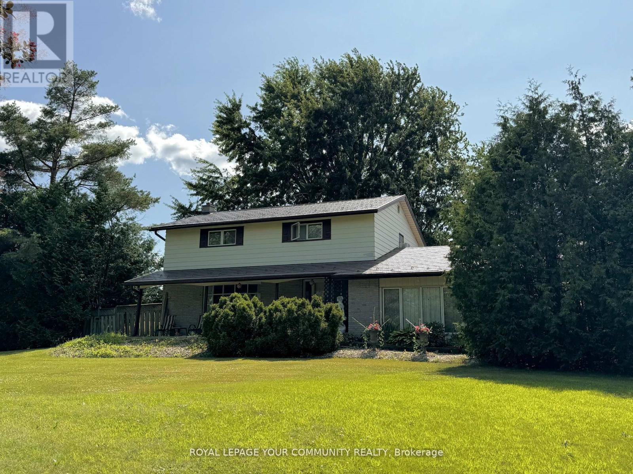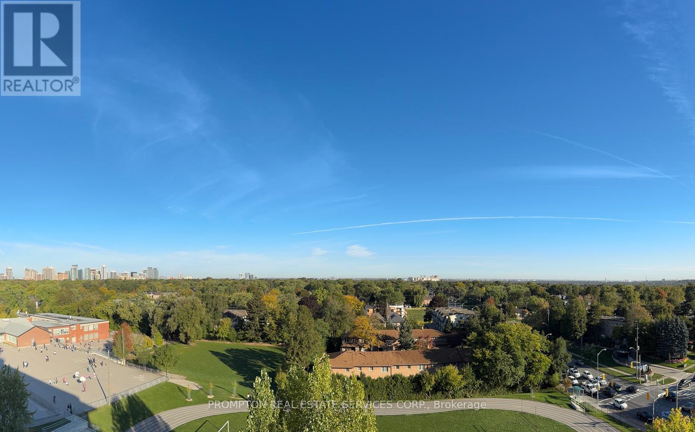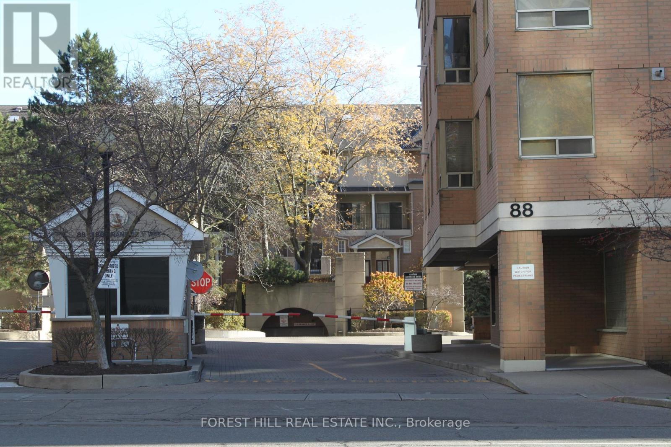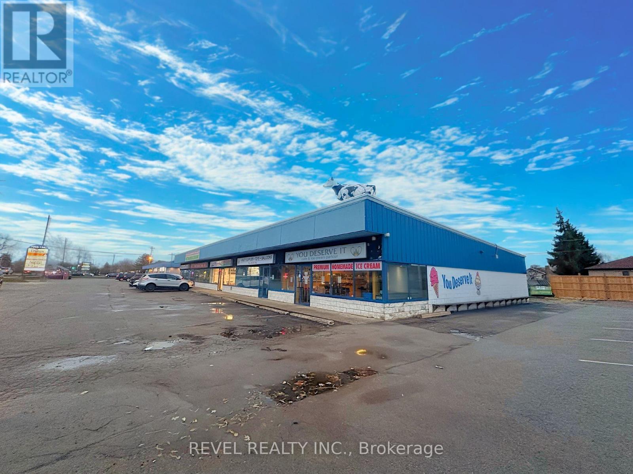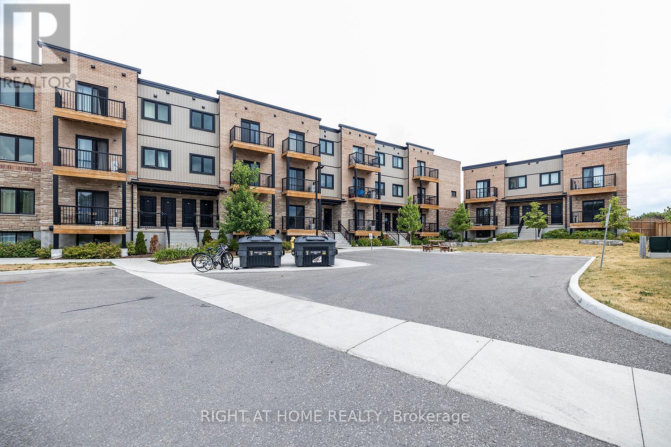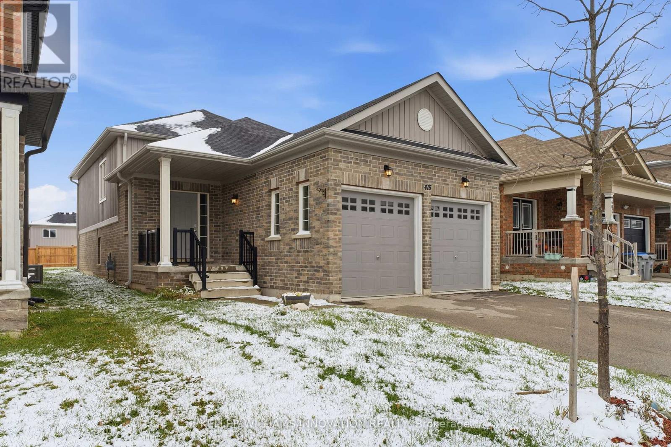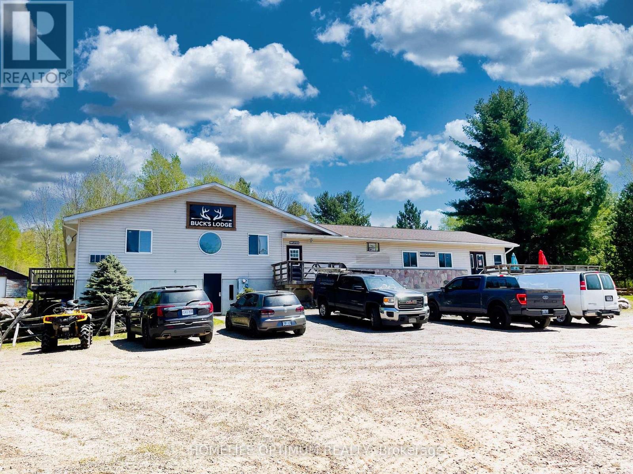28 Wakely Boulevard
Caledon, Ontario
Welcome to this beautifully maintained detached home in the heart of Bolton, set on a corner lot directly across from Wakely Memorial Park. Offering over 2000 square feet of living space, this two-story residence combines comfort, convenience, and versatility for modern family living. Inside, the bright kitchen is fully equipped with a gas stove, wine fridge, generous counter space, and a central island with a breakfast area that seamlessly flows into the dinning nook, offering a view of the backyard. A separate dining room provides additional space for hosting family dinners and gatherings. The living area is designed for relaxation and entertainment, complete with a gas fireplace. Upstairs, the primary suite provides a spacious retreat featuring a walk-in closet and a luxurious 5-piece en-suite bathroom. Three additional bedrooms include two oversized rooms and a versatile space that is ideal for a home office. The fully finished basement features a complete apartment with a separate entrance, including a bedroom, kitchen, living area, laundry, and storage, perfect for extended family. Step outside to a fully fenced backyard, designed for outdoor living, featuring a pergola, gazebo, and entertainment area that makes summer gatherings effortless. This home truly has it all. (id:60365)
8 Macallister Court
Barrie, Ontario
Welcome to 8 Macallister Court - where pride of ownership meets exceptional value. This impeccably maintained all-brick 3+1 bedroom bungalow offers a bright, open-concept layout on both levels and a long list of premium updates. The modern, fully remodelled kitchen is a standout centerpiece, featuring granite counters, center island, built-in appliances, and updated KitchenAid stove and dishwasher (2024). Main level enhancements include hardwood and porcelain flooring, crown moulding, updated window coverings (2024), most windows replaced, central air & central vac (2018). A skylight in the upper hall adds beautiful natural light. The finished walkout basement is designed for versatility and comfort-featuring a large family room, games area, solid oak wet bar, custom fireplace mantel, gas fireplace, a spacious guest bedroom, office, and renovated 3-pc bath (2024). With a separate - walk -out entrance, it is ideal for an in-law suite. TV and soundbar behind the bar are included. Outdoor spaces impress with a south-facing upper deck (2023), walkout patio, landscaped yard featuring side masterpiece stone stairs, large powered shed, irrigation system, and convenient power outlet on the back lawn. Family room is currently being used as a dining room. Additional premium updates include: Garage insulated, drywalled & epoxy flooring (2024) Front porch epoxy (2024) Main bath renovation (2024) On-demand water heater (2025) Water softener (2024) Washer (2023) Main floor laundry hookups plus full laundry room in basement. Location is unbeatable-just minutes to Highway 400, top-rated schools, beautiful parks and trails, and a great selection of restaurants, shops, and everyday amenities. This exceptional property blends craftsmanship, thoughtful upgrades, and functionality-a true rare find in a coveted court location. (id:60365)
81 Gauguin Avenue
Vaughan, Ontario
Welcome to this spacious and beautiful 3-bedroom townhouse located in the prestigious Thornhill Woods community! Brand new flooring on the 2nd floor. Featuring 9-foot ceilings and a functional layout, this sun-filled home offers a bright south-facing living room and backyard, perfect for everyday enjoyment and entertaining. The basement floor was painted and provides additional space for recreation or family gatherings. Enjoy the convenience of an extended driveway that fits up to 3 cars and a generously sized backyard ideal for outdoor living. NEW Dishwasher! Just minutes from the community center, top-rated Stephen Lewis Secondary School, lush forest trails, bus stops, banks, and shopping plazas, this well-maintained home offers the perfect blend of comfort, style, and location. (id:60365)
28 William Saville Street
Markham, Ontario
Rarely find Luxury 4 Bedrooms End Unit Freehold Townhouse In Heart Of Unionville. Functional Layout With Direct Access To Double Car Garage, Open Concept Kitchen With Pot Lights, Granite Countertop, Backsplash, 9 Ft Ceiling Throughout, 4 Spacious Bedrooms (Each With Ensuite Bathroom), 5 Bathrooms, Smooth Ceiling, 2 W/O Terrace In Third Floor Offer More Outdoor Space For Summer Enjoyment. Located In Top Ranked School Zone (Unionville High School). Minutes To Banks, Theatre, Shopping Plaza, Restaurants, Gyms, Parks, YRT, Hwy 404/407 And GO Station. This Home Offers The Perfect Blend Of Luxury, Comfort And Convenience For Your Family. Don't Miss The Chance For This Dream Home. Option To Add Elevator. (id:60365)
15 - 15 Lytham Green Circle
Newmarket, Ontario
1 BEDROOM, 1 BATHROOM, LOWER STACKED TOWN AVAILABLE FOR SHORT TERM LEASE. 665 Square Feet (Builder) - Featuring Oversized Windows That Let in the Natural Light. The Open-Concept Layout Boasts Soaring 9-Foot Ceilings Kitchen With Sleek Stainless Steel Appliances, Quartz Countertops, And Ample Cabinetry. Pot Lights Located In The Heart of Newmarket, One Of The GTA's Most Desirable Just A 2-Minute Walk To The GO Station, And Surrounded By Parks, Trails, Shops, Dining, And Top-Rated Schools. (id:60365)
7230 Country Lane
Whitby, Ontario
Welcome to your opportunity to lease a rare 1-acre portion of a 10-acre farm property in the heart of Whitby. This offering includes access to a spacious home with over 2,200 sq ft of living space, featuring 4 + 1 bedrooms and an updated kitchen. Ideal for families, tradespeople, or small business owners, the lease also includes use of two large outbuildings: a 40 x 60 barn and a 60 x 32 drive shed perfect for storing equipment, tools, or vehicles. A 3-car garage with attic storage offers even more flexibility. The home is equipped with electric heating, three A/C units, and a private well water system, making it move-in ready with all essential systems in place. If you're looking for space to live, work, and store your business assets, this unique and functional property is a must-see. *Lawn Maintenance of leased portion responsibilities of tenant. (id:60365)
Ph703 - 399 Spring Garden Avenue
Toronto, Ontario
Exquisite Penthouse at Jade Condos! Attention Cultured Home Buyers & Investors desiring clean title transfer & serene living in the Prestigious Bayview Village Community! From the very first step inside, this immaculate penthouse radiates sophistication & pride of ownership, never tenanted but always owner-cherished. A truly distinctive home that has been fully upgraded with 10-foot smooth ceilings, elegant custom crown moulding, bright & spacious layout features a bulkhead-free seamless design. The interiors are enhanced with engineered hardwood floors, and refined designer touches: custom wall mirrors, chic accent wallpapers, bespoke California Closets complete with jewelry drawers, & mirrored closet doors. The gourmet kitchen is beautifully appointed with Caesarstone countertops, full-size appliances, movable hard-wood top island, and custom designer cabinetry accented by valance lighting. Luxurious bathrooms are finished in travertine natural stone across floors, shower walls, & counters, complemented by indulgent rain showers & a soothing jacuzzi tub. Throughout the suite, pot lights & crystal chandeliers add an ambience of modern glamour. Every detail has been thoughtfully curated, from the mirror wall art to the custom drapery, creating a space of timeless elegance. Floor-to-ceiling panoramic windows offer tranquil, perpetual unobstructed views of lush woodlands & oversees the multi-million-dollar homes, a serene backdrop becomes part a natural interior decor. Prime location just steps from Bayview Subway Station & the upscale Bayview Village Mall; this Penthouse offers effortless access to world-class shopping & dining, while offering a quiet retreat in one of Toronto's most sought-after neighborhoods. (id:60365)
506 - 88 Grandview Way
Toronto, Ontario
A large spacious two bedroom two washroom unit and one parking space, centrally located in a desirable neighbourhood, within proximity of shopping(across from Metro), schools, transit, restaurants, & entertainment. (id:60365)
1243 Garrison Road
Fort Erie, Ontario
Get your business moving! Capitalize on this turnkey commercial opportunity in the highly sought-after Crescent Park community of beautiful Fort Erie! This spacious 1,586 sqft storefront offers strong visibility, versatile high-traffic exposure, and excellent frontage along busy Garrison Road. Ideal for a wide range of uses-including retail, beauty, service-based businesses, professional offices, and food-related operations. This unit features a flexible layout that will make your business setup easy, efficient, and cost-effective. Offered at only $1,750/month + HST, this is a rare opportunity to secure space in a prime commercial corridor known for steady local traffic, established neighbouring businesses, and exceptional convenience for customers. A fantastic option for businesses looking to establish a presence or expand into a growing, high-demand location. (id:60365)
7a - 164 Heiman Street
Kitchener, Ontario
This 1-bedroom condo checks all the boxes. Located in one of Kitchener's most connected communities, you're just minutes from Highway 7/8, close to the University of Waterloo and Wilfrid Laurier University walking distance to St. Mary's hospital and everyday amenities. Inside, you'll find a bright, open-concept layout with large windows that make the space feel bigger than it looks, a stylish breakfast bar and stainless steel appliances comfortable living space with room for a home office setup, a spacious bedroom closet and calm, modern finishes throughout. This condo is low-maintenance and move-in ready, perfect for first-time buyers, downsizers, or investors looking for a turnkey property in a high-demand area. (id:60365)
415 Krotz Street W
North Perth, Ontario
Welcome to 415 Krotz St W! This raised bungalow, built in 2019, offers 3 bathrooms, 3 bedrooms, a double car garage, and a spacious floorplan ideal for families. The main level features a bright living room with walkout access to an oversized 36 ft 147 ft backyard, a functional kitchen, and a primary bedroom complete with a private ensuite. The fully finished basement adds excellent living space with 2 additional bedrooms, a full bathroom, and a generous rec room. Located in a quiet neighborhood with minimal traffic. This home is close to schools, parks, and walking trails, offering convenience and comfort in a desirable community. (id:60365)
7044 534 Highway
Parry Sound Remote Area, Ontario
Turnkey Restaurant & Lodge Investment Opportunity. Exceptional opportunity featuring a licensed restaurant, bar, and lodge on 2.34 acres, offering steady commercial income and flexible accommodation revenue. Ideally located steps from Restoule Lake, snowmobile and walking trails, year-round recreation, and a public boat launch just 500 ft away. Close to shopping, amenities, and only 7 km from Restoule Provincial Park.The restaurant and bar are leased to a Master Chef through June 30, 2027, providing $2,500/month in rental income. Enjoy immediate cash flow while maintaining full control of four fully furnished lodge suites-perfect for short- or long-term rentals. Each suite includes a 4-pc bath and queen bed; three feature full kitchens and living areas, and one has a fridge and microwave. Guests have access to a shared commercial laundry with one washer and two dryers.The basement includes a full kitchen and two bathrooms, ideal for staff, storage, or future expansion. Since 2022, the owner has invested approximately $210,000 in renovations, keeping the property in excellent condition and a 15KW Generac Generator is included. Sale includes two adjoining parcels (sold together): PIN 522250078 - approx. 1.558 acres PIN 522250075 - approx. 0.778 acres (id:60365)

