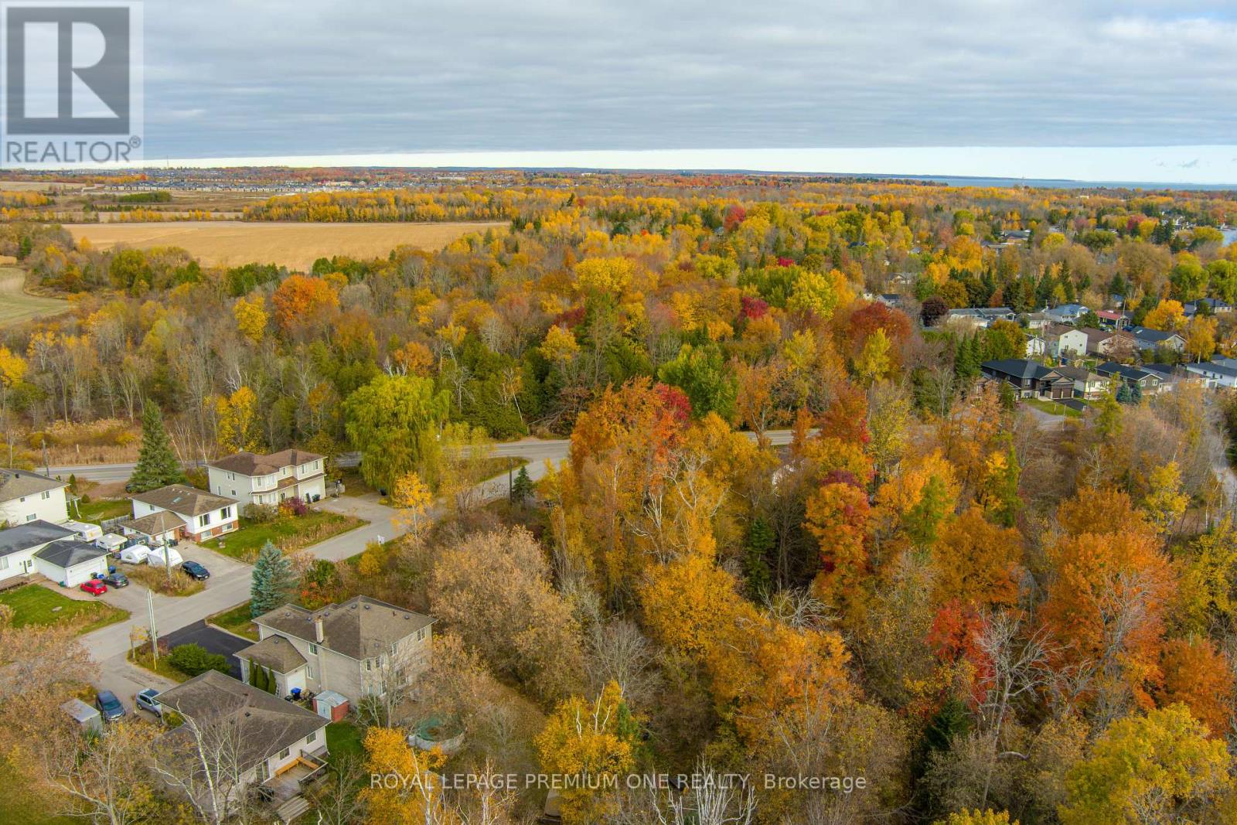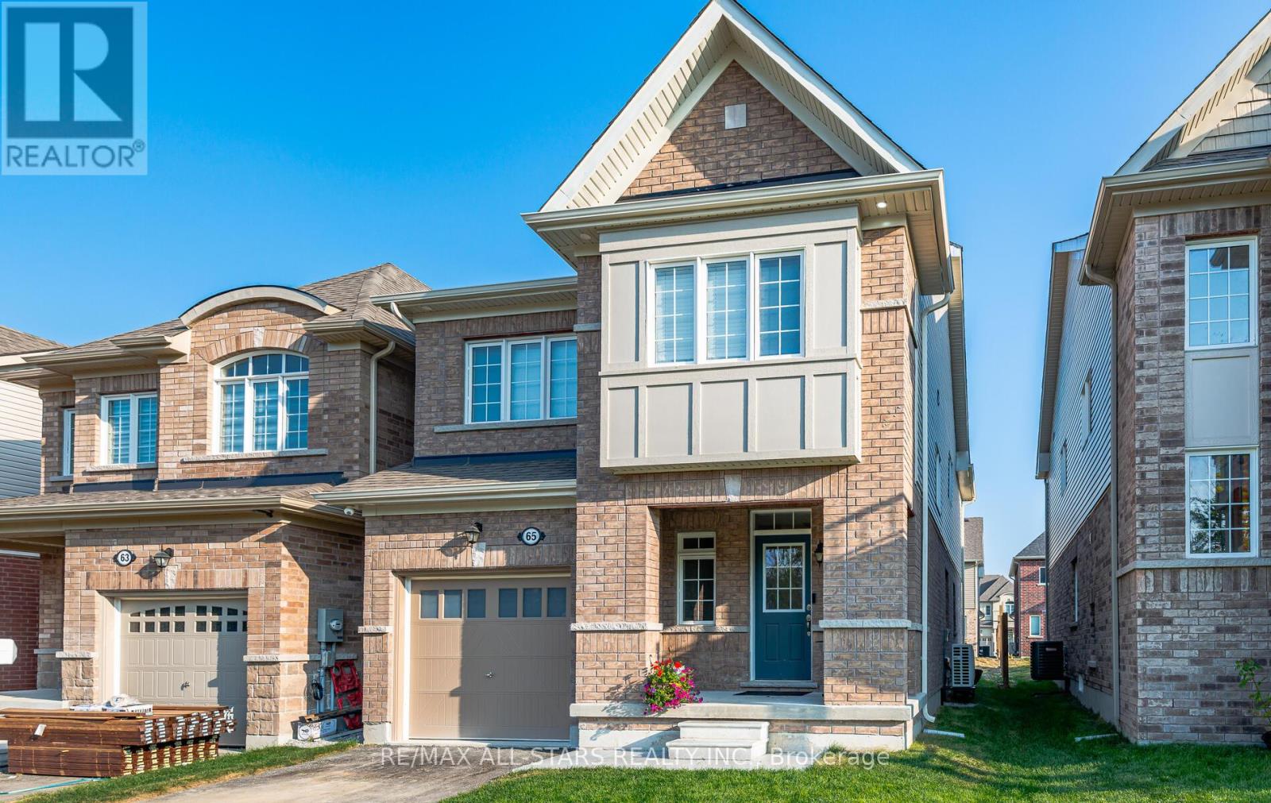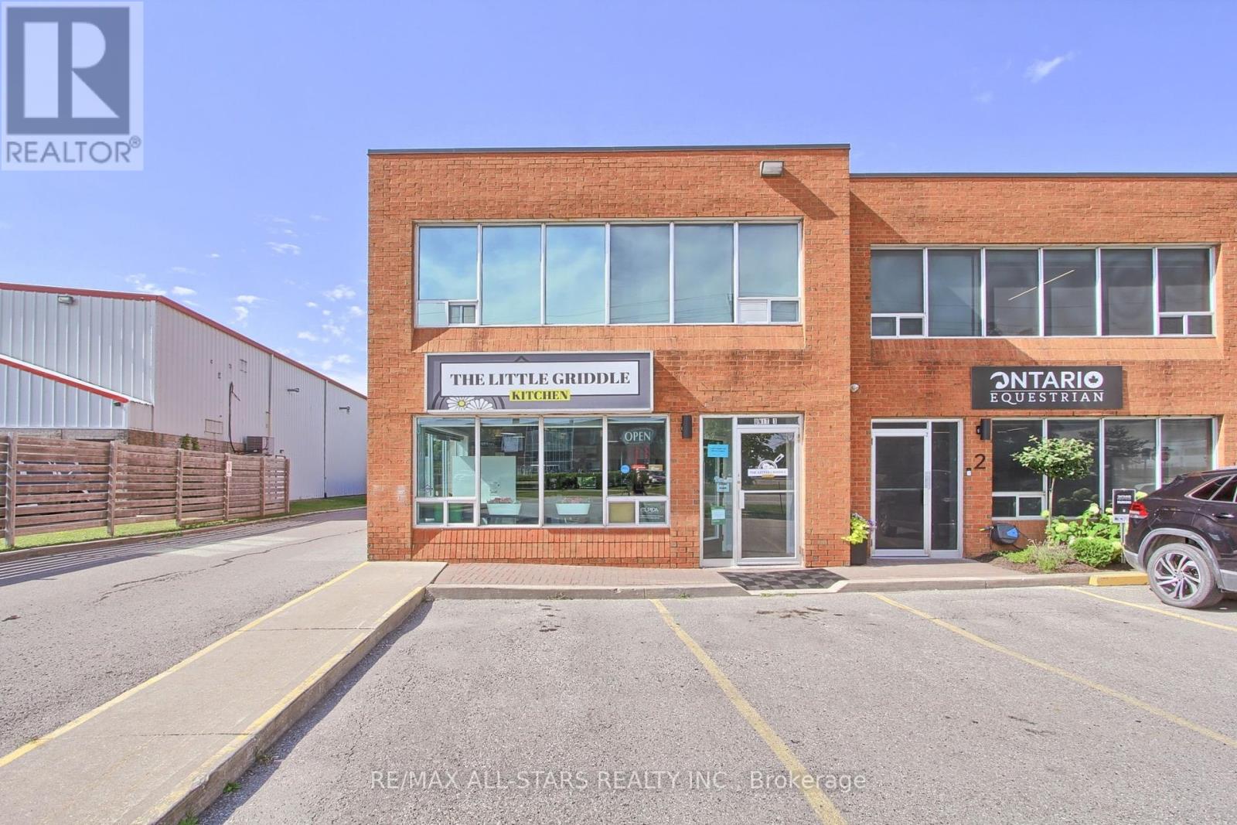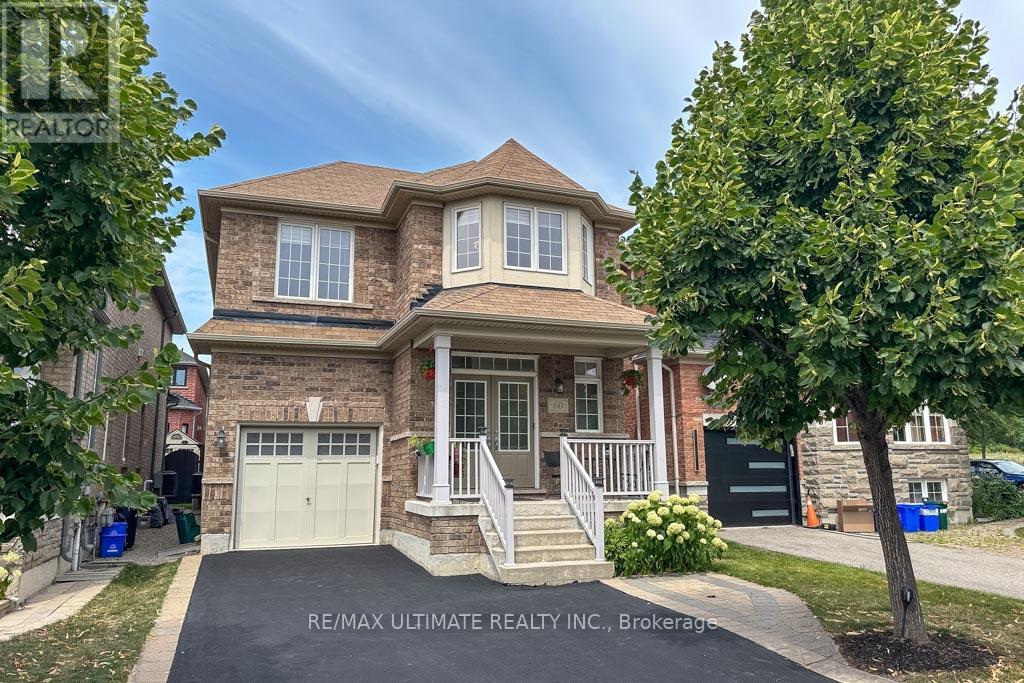909b Willow Street
Innisfil, Ontario
Great opportunity to build your own home or home away from home in lovely Lefroy. Also suitable for small builders/investors. Great location, a short walk to lake Simcoe. Hydro, sewer, cable, telephone services all available on street. *Existing residential neighbourhood. **Lot 33 also available for sale together or separately. (id:60365)
65 Cliff Thompson Court
Georgina, Ontario
Check out this stunning, upgraded 4+1 bedroom home, situated on a premium lot with a treed ravine directly across the street no homes in sight, and no sidewalk for extra privacy! Located in a desirable, newer subdivision, this home has it all. The heated garage comes roughed in for an EV hookup, while the energy-efficient heat pump keeps things comfortable year-round. The spacious breakfast area features a walk-out to a brand-new deck and fully fenced yard perfect for entertaining or relaxing outdoors. The kitchen boasts natural granite countertops, plus a convenient pot filler above the stove. Enjoy smart lighting throughout the home with app-controlled options, including lighted closets, built-in night lights on the upper hall, and staircase. The exterior soffit lighting can be customized to your preferred color, adding a touch of elegance to the outside. The fully finished basement is a true standout, offering a 5th bedroom, a beautiful 3-piece bathroom, a large recreation space, and a kitchenette/bar area ideal for guests or family fun.Its rare to find all these incredible upgrades in a new home, especially in this sought-after neighborhood! Conveniently located near schools, daycare, parks, a lake, shopping, restaurants, and more. The 404 is less than 20-minute drive for an easy commute (id:60365)
15 Mccarty Crescent
Markham, Ontario
Welcome to this beautifully renovated gem in sought-after Markham Village, situated on a quiet, family-friendly crescent among executive homes. This spacious 2-storey offers formal living and dining rooms featuring hardwood floors and elegant crown moulding. The family-sized kitchen features a large breakfast nook with walkout to the low-maintenance backyard, complete with a pool and patio-no grass to cut! Relax in the inviting family room with a cozy gas fireplace, pot lights, built-in shelving, and California shutters. A private main floor office is perfect for working from home, while the updated laundry room with side entry adds convenience. Upstairs, you'll find four generously sized bedrooms. The primary suite features double door entry, a walk-in closet, and a luxurious 5-piece ensuite. A second bedroom also has its own ensuite, while the remaining two share a 5-piece main bath. The finished basement offers exceptional space with an open-concept recreation/games room, built-in buffet counter, two additional bedrooms (one with semi-ensuite), a large storage area, and a cold room. A perfect family home inside and out! (id:60365)
12020 Woodbine Avenue
Whitchurch-Stouffville, Ontario
Beautifully maintained detached home in a peaceful countryside setting. ***A Cutting Edge Retreat!*** 3 Bedroom Plus Office, 4 Bath., Smooth Ceiling Through Out. Open Concept Kitchen Offers Upgraded Cabinets, Granite Countertop, Stainless Steel Appliances, Centre Island, Breakfast Bar, Pantry Space For Easy access To Your Ingredients!Featuring hardwood floors, and built-in shelves, this home offers a functional layout with a main floor office, pot lights throughout, and a stylish kitchen overlooking the private yard. The second floor includes a spacious primary suite with a walk-in closet With B/I Shelves, 4-piece ensuite, and a walk-out to a serene balcony to enjoy your morning coffee. The second bedroom features a semi-ensuite bath. Enjoy cozy fireplaces in both living room and finished basement, which also includes a second kitchenideal for extended family or entertaining. A perfect blend of comfort, style, and space. (id:60365)
1 - 320 Harry Walker Parkway
Newmarket, Ontario
Bright End Unit Commercial Condo with 2 Separate Contained Units. It is Only the Building that is Being Offered For Sale. The Main Floor Has a Cafe Called The Little Griddle. The Second Unit Above the Cafe is Fully Open With Unlimited Possibilites. It has a Full Bathroom, Kitchen and Space for 2 Private Offices. It is a Turnkey Cafe on the Main Floor, Plus Added Benefit of a Separate Unit that the Tenant Can Possibly Stay or Leave or Use this Unit as Your Own Live/Work/Play. Close to All Amenities, Public Transportation and Major Highways. (id:60365)
211 - 100 Eagle Rock Way
Vaughan, Ontario
Welcome to GO2 Condos where style meets convenience. Thousands spent on upgrades...this bright and spacious south-facing 1 bedroom, 1 bathroom suite offers 610 sq ft of thoughtfully upgraded living. The modern two-tone kitchen features upgraded cabinetry with sleek hardware, quartz countertops, and premium stainless steel appliances. The open-concept dining and living area flows seamlessly to a private balcony with remote-controlled blinds on the sliding door, perfect for morning coffee or evening unwinding. The oversized bathroom boasts an upgraded walk-in shower with designer tile, while upgraded flooring throughout blends style and comfort in every space. The primary bedroom offers a custom closet organizer, frameless mirrored sliding doors, and its own set of remote-controlled blinds for added comfort and style. Complete with 1 parking space and 1 locker, this pet-friendly building is steps from the Maple GO Station, shops, dining, Eagles Nest Golf Club, and Cortellucci Vaughan Hospital. Amenities include a Gym, Party Room, Dog Wash, Roof-Top Terrace with Outdoor BBQ's, 24 Hr Concierge, and more. A fantastic choice for commuters, downsizers, or first-time buyers looking for the perfect blend of space, upgrades, and location. (id:60365)
819 - 309 Major Mackenzie Drive E
Richmond Hill, Ontario
Stunningly Clean 2 Bedroom Condo For Rent Brand New Vinyl Flooring, Freshly Painted. All Inclusive With 1 Parking & Locker Underground Level. Steps To Newkirk Go Station, Transit, Schools, Hospital , Library, Wave Pool & Shopping Centres. Building includes Sauna, squash court, party room , fitness Centre, outdoor swimming pool, Master Ensuite With . Very Bright & Airy.. Appx 1350 Sq. Ft. **Maintenance Fee Includes All Utilities + Cable & Internet** (id:60365)
6820 16th Side Road
King, Ontario
Country Living Just Minutes from the City. A rare opportunity to own a 2 expansive acres in highly desirable Schomberg. Surrounded by lush greenery, this property offers the perfect blend of peace, privacy, and convenience.The main floor features a formal living and dining room, a spacious eat-in kitchen. it's perfect for those with vision to build your dream estate from the ground up. (id:60365)
372 John West Way
Aurora, Ontario
Location, Location! Welcome to 372 John West Way - a beautifully maintained and spacious 3-bedroom Townhome nestled in one of Aurora's most sought-after neighbourhood's. Thoughtfully designed with 9-ft ceilings in the kitchen and family room, this home features a renovated kitchen with quartz countertops, ceramic backsplash, stainless steel appliances, and a bright eat-in area that opens to the family room with fireplace and walkout to a private patio. On the upper level, the spacious primary bedroom features a 3-piece ensuite with a glass shower and a walk-in closet. The finished basement provides excellent additional living space for a rec room, office, or home gym. Additional highlights include a single-car garage plus two extra parking spots. Enjoy unmatched convenience-walking distance to top-rated schools, parks, shops, restaurants and the Aurora GO Station. Just minutes from Highway 404, Tim Jones Trail, the Aurora Arboretum, and more. This home delivers the perfect blend of comfort, lifestyle, and location. Don't miss your chance to own in this exceptional Aurora community! (id:60365)
904 - 185 Deerfield Road
Newmarket, Ontario
Start experiencing luxury living at The Davis Condos, in sought-after neighbourhood! Enjoy unparalleled convenience with Upper Canada Mall steps away and historic Main Street only minutes away from your doorstep. Benefit from top facilities and nearby hiking and biking trails at Mabel Davis Conservation Area. Easy access to Hwy 404 and a 5-minute drive to the GO Station. This brand-new, functional 3-bedroom, 2-bathroom unit features a wraparound balcony with stunning southwest exposure. Enjoy the most gorgeous view from the 9th-floor to the beautiful park all year round. The building offers top-notch amenities, including a high-end gym, elegant party and meeting rooms, visitor parking, a professional concierge, and a rooftop perfect for BBQs and relaxation. Includes 1 parking spot and locker. Embrace lifestyle of luxury and comfort! Start with this prime asset offering immediate cash flow, currently occupied by a reliable AAA tenant paying excellent rent. The tenant provides flexibility to stay or leave, giving you multiple investment options. Don't miss out! (id:60365)
37 Arianna Crescent
Vaughan, Ontario
Client RemarksTalk Of The Town(s) And You'll See Why. This Is Completely Freehold - No Maintenance Fees, No POTL, No Mystery Charges - Just A Proper, Upgraded Townhouse In Upper Thornhill/Patterson That Actually Makes Sense. With Over 2,159 Square Feet Of Finished Space Plus An Untouched Basement Ready For Your Future Gym, Storage Room, Playroom, Or "We'll Figure That Out Later" Zone, This Home Delivers Function And Style. The Main Floor Gives You 10-Foot Smooth Ceilings, Freshly Painted Walls, Upgraded Lighting, And An Open-Concept Layout Built For Entertaining (Or Flexing Your Square Footage).The Kitchen Keeps The Upgrades Coming With Brand New Stainless Steel Appliances, A Huge Quartz Island, Tiled Backsplash, And A Pantry So Big It'll Make Your Costco Haul Feel Small. Upstairs, The 9-Foot Ceilings Continue Alongside Three Proper Bedrooms, Including A Primary Retreat With His And Hers Closets, A Private Balcony, And A Sleek Five-Piece Ensuite With A Glass Shower & Tub. The Lower Level Offers A Bright Recreational Room, A Bonus Powder Room, Direct Garage Access, And A Walk-Out To Your Backyard - No Neighbours Breathing Down Your Neck, Just Space To Enjoy. No Sidewalk Out Front Means More Parking, Less Shovelling, And One Less Thing To Stress About. All This In A Real Community - The Kind Where You Actually Know Your Neighbours, Dogs Stroll By On Leash, Kids Ride Bikes Until Sundown, And Strollers Are Part Of The Traffic. You're Walking Distance To Top-Ranked Schools Like Nellie McClung, Stephen Lewis Secondary, St. Anne, St. Theresa Catholic, and Bialik Hebrew School, Plus Parks, Trails, Community Centres, GO Transit, Shops, And All The Reasons Families Love This Neighbourhood. Modern. Functional. Freehold. And In A Community Where It Still Feels Good To Call Your Neighbours Neighbours. (id:60365)
60 Haven Road
Vaughan, Ontario
Welcome to this elegant & comfortable 2,034-square-foot, 2008 Madison-built home. The Michelangelo model features four bedrooms, 3.5 bathrooms, & is designed for sophisticated living & seamless entertaining. The home's meticulously maintained exterior & covered front porch invite you in.The main floor features an open-concept layout with 9-foot ceilings, beautiful tile & hardwood floors, & an impressive double front-door entry. A spacious foyer with a modern powder room leads to the living & dining areas, which are accented by a coffered ceiling. The family room has a natural gas fireplace & overlooks the backyard. The gourmet kitchen is a chef's dream with stainless steel appliances, including a double oven gas stove, under-cabinet lighting, & a subway tile backsplash. The large breakfast bar & a bright breakfast area lead to the backyard.Upstairs, the primary bedroom is a private sanctuary with double-door entry, a walk-in closet, & a 5-piece ensuite with a Jacuzzi tub & separate glass-enclosed shower. The three additional bedrooms have vinyl flooring, & one has a walk-in closet. The main bathroom includes a soaker tub, & a dedicated laundry room provides convenience.The fully finished basement offers a self-contained in-law suite with a modern kitchen, quartz counters, & soft-close cabinetry. The 3-piece bathroom has black fixtures & a glass-enclosed shower. The large recreation room has a rough-in for a wet bar. The basement also includes a cold room, a workshop, & abundant storage.Step outside into your private oasis. The backyard is a beautifully landscaped & fenced-in retreat with an interlock patio, a screened-in gazebo, & a garden shed. With a 1-car garage & a 3-car driveway, parking is never an issue, & the lack of a sidewalk adds to the home's curb appeal. The home is ideally located in a family-friendly community with easy access to parks, the Jewish Community Centre, Hillcrest Mall, synagogues, top-rated public, Catholic, and private schools. (id:60365)













