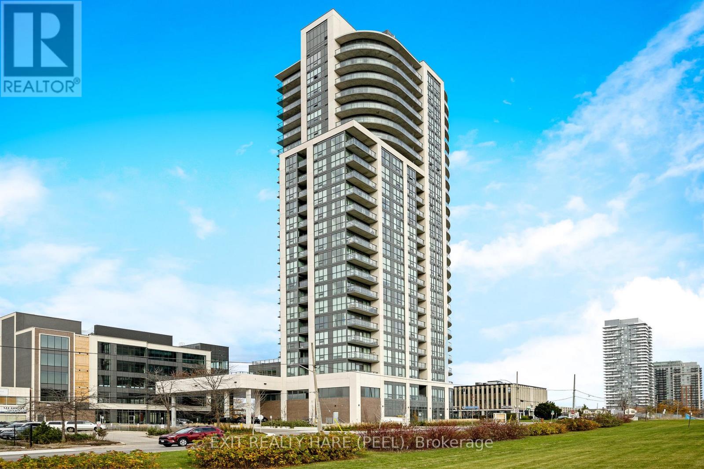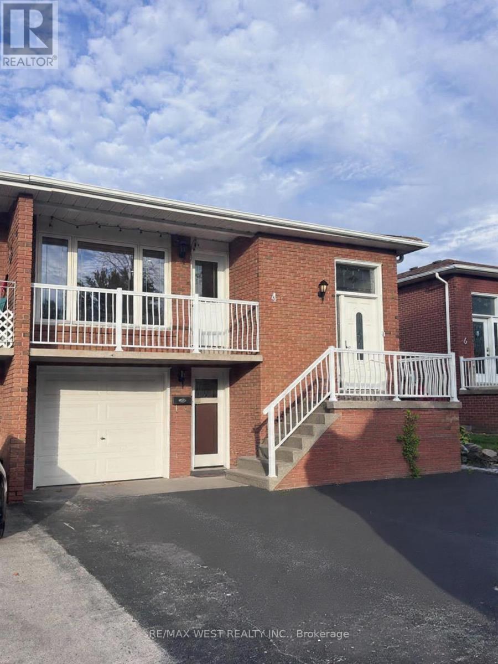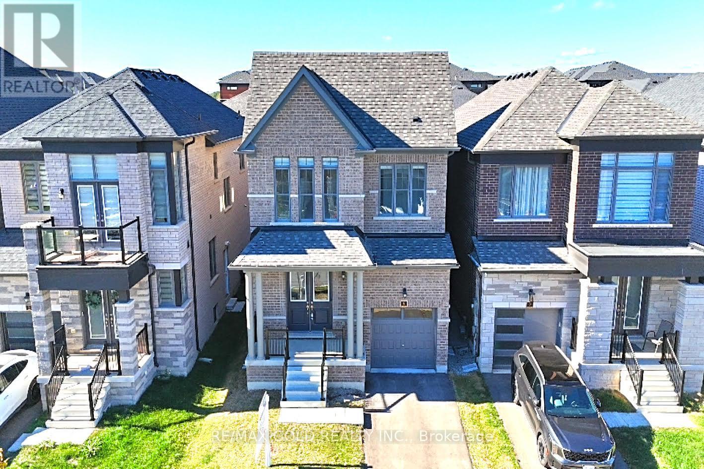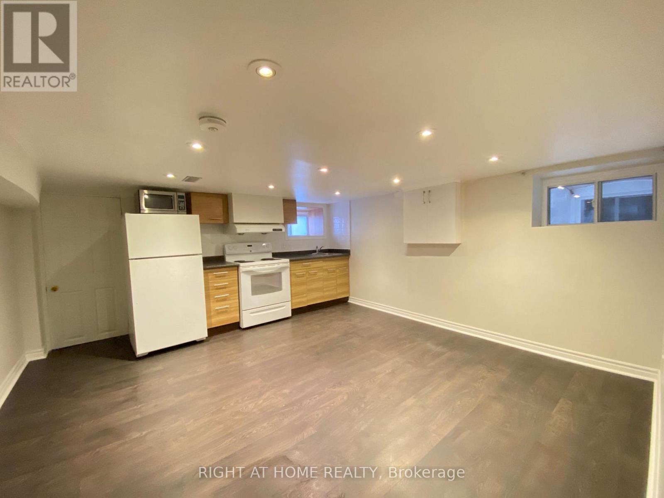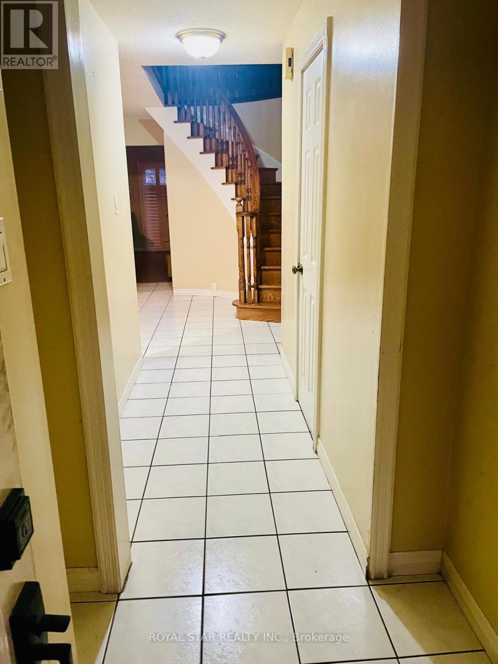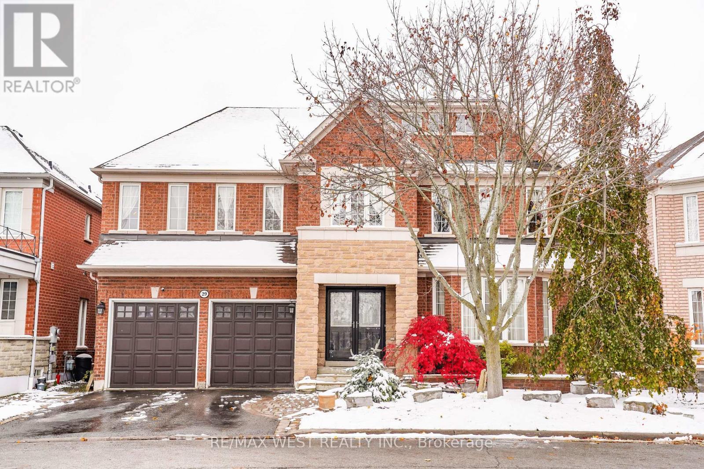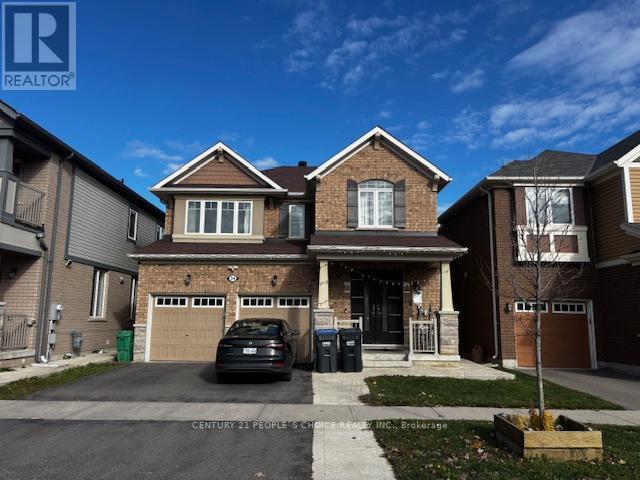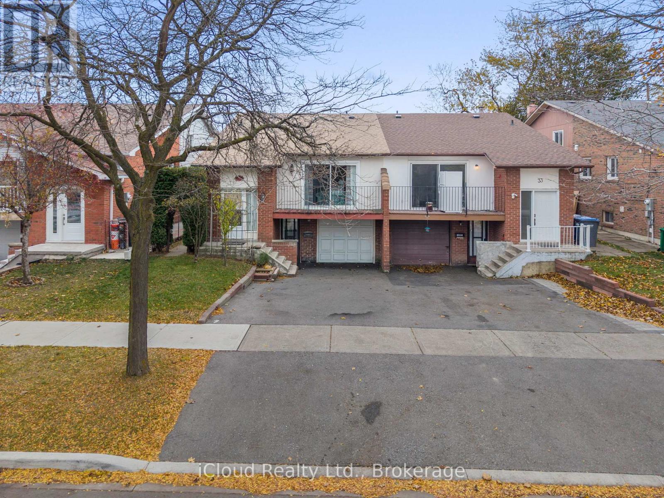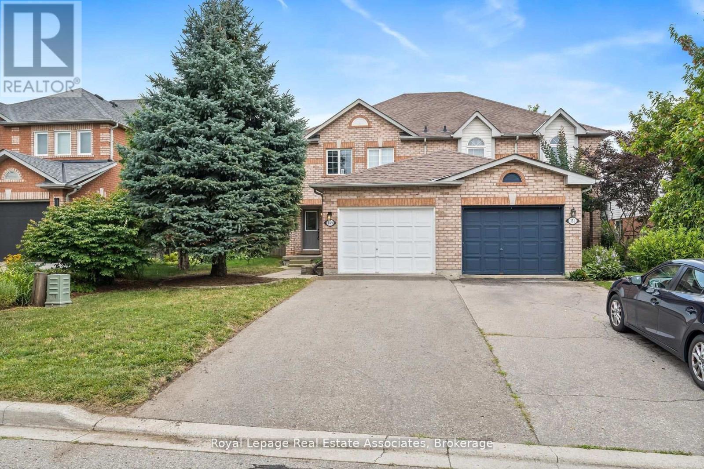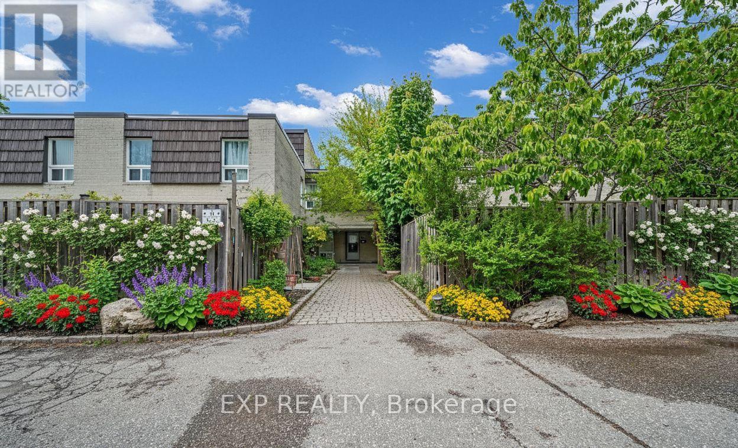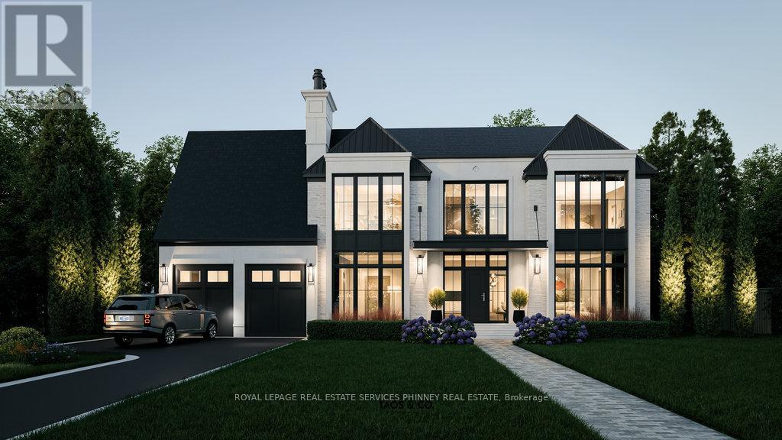901 - 15 Lynch Street
Brampton, Ontario
Welcome to this luxurious 1 Bedroom + Den condo offering 656 sq ft of modern living plus a 53 sq ft open balcony. Over 700 square feet for your use and enjoyment! Located in one of Brampton's newest and most sought-after buildings, this suite features a spacious open-concept layout with 9 ft ceilings and full-length windows that fill the space with natural light. Enjoy northwesterly views from your private balcony. The contemporary kitchen boasts stainless steel appliances, quartz countertops, and a large centre island. Stylish laminate flooring throughout adds a sleek, modern touch. Includes 1 underground parking space and a secure locker conveniently located right behind the parking spot. Steps to transit, Gage Park, the Rose Theatre, shops, dining, medical offices, and more. Experience comfort, convenience, and contemporary style in this stunning Brampton condo! (id:60365)
4 Dantek Court
Brampton, Ontario
Beautifully maintained 5-level semi-detached backsplit main floor available for lease in Brampton North. This spacious main floor unit offers 4 bedrooms, 2 full washrooms, and 2 parking spots perfect for a growing family. Enjoy a bright kitchen with granite counters, stylish backsplash, and a cozy breakfast area, seamlessly flowing into the living & dining area with a walkout to balcony.The upper level features 3 generous bedrooms and a modern 3-piece bath, while the lower level offers a sunny family room with a fireplace and walkout to patio/garden, plus a den/4th bedroom ideal for guests or a home office.Located close to schools, hospital, parks, bus stops, and Hwy 410, this home combines comfort and convenience in one perfect package.Tenant pays 70% of all utilities. Available for immediate occupancy. (id:60365)
6 Del Grappa Street
Caledon, Ontario
** 9 Feet Smooth Ceiling On Main And Second Level**ULTIMATE LIVING: WHERE STYLE MEETS CONVENIENCE! This exquisite 4 Bdrms, 3 Baths Detached Home offers 1977 SF of Meticulously Designed Living Space, with Every Detail Thoughtfully Considered!!Upon Entering, You'll be Welcomed By Double Door Spacious Foyer. This EntrywayProvides Access To The Powder Room, Family Room & The Open-Concept Living Area With Built-in Fire Place, Where The Living Room, Kitchen, & Dining Area Flow Seamlessly Into a Fully Fenced Backyard, Perfect For Outdoor Relaxation. The Main Floor is Ideal for Entertaining, By Featuring a Gourmet Kitchen with Quartz CT, S/S Appl, (Gas Range)Tall Cabinets, & An Island With Seating. Beautiful Oak Stairs Decorated With Upgraded Iron Pickets Take You To 4 Bdrms.The Primary Bdrm Is Bright & Spacious, Boasting a Large W/I closet and a Luxurious 5pcs Ensuite with Quartz Counter tops, Fully Glass Enclosed Shower and Soaker Bathtub. The other 3 Bdrms Share A Stylish 4 Pcs Bath with Quartz CT. Laundry is also conveniently located on the Second floor. Public Transit is at door step!! Just minutes from the 410, Shopping, & Excellent Schools, & Park and much more..... (id:60365)
Lower - 1365 Lansdowne Avenue
Toronto, Ontario
Located near Lansdowne and St. Clair Avenue West, this beautifully updated space blends contemporary design with the character of a 100+-year-old home. The unit features 1 Spacious bedroom, 1 bathroom, a modern kitchen, and a large Walk-in Closet. Step outside and you'll find everything you need within walking distance - local restaurants, coffee shops, grocery and convenience stores, and a scenic park ideal for summer picnics. The neighbourhood also offers a public indoor/outdoor pool and a skating rink in the winter. With easy access to public transit, commuting around the city is simple and convenient. Laundry and on street paid parking are available. (id:60365)
118 Banting Crescent
Brampton, Ontario
In The Heart Of Brampton Four Bedroom With Additional Study Room On Second Floor and Three Washroom For Up Stairs Use. Big Back Yard And No House On The Back Side. Open Concept Design With High Ceiling In The Family Living Room. Located Close To Sheridan College, Plaza, Grocery Shops, Doctor and Pizza Place. Entrance From Garage To Covered Front Porch. Look No Further Perfect For Family (id:60365)
29 O'shea Crescent
Ajax, Ontario
Experience Elegant Family Living In This Impressive 4-Bedroom, 4-Bath Detached Residence Nestled In North Ajax's Prestigious Nottingham Community. Boasting Nearly 4,500 Sq Ft Of Refined Living Space Including A Professionally Finished Basement, This Home Combines Modern Luxury With Everyday Comfort. The Main Level Showcases A Bright, Open Layout With 9-Ft Ceilings, Pot Lights, Sleek Tile Flooring, And A Gourmet Kitchen Overlooking The Inviting Family Room With Fireplace-Perfect For Relaxing Or Entertaining. Upstairs Features Spacious Bedrooms Including A Lavish Primary Suite With His/Her Walk-In Closets And A Spa-Inspired 5-Piece Ensuite. The Basement Adds Tremendous Value With A Large Rec Area, Additional Bedroom, Full Bath, And Custom Wet Bar Outfitted With Built-In Appliances. Step Outside To A Private Backyard Oasis Complete With A Oversized Deck('23), Gazebo, And Outdoor Kitchen Setup Ideal For Summer Gatherings. Located Minutes From Top Schools, Parks, Shops, And Transit, This Turnkey Home Offers The Perfect Blend Of Sophistication, Function, And Location-A True North Ajax Gem! Shingles('18) Furnace('18) (id:60365)
(Basement) - 54 Ringway Road
Brampton, Ontario
LEGAL BASEMENT APARTMENT: This property features a lookout basement with a private exterior entrance from the backyard. The basement offers large above-grade windows that fill the space with natural light. Enjoy the backyard's concrete patio with a gazebo, overlooking a beautiful green forest-perfect for relaxing and connecting with nature. Additional highlights include front-loaded separate laundry in the basement. Local transport within walking distance. All utilities, Wi-Fi, and one driveway parking space are included in the rent. Stainless steel fridge, Stainless steel stove & Front load clothes washer/Clothed dryer. (id:60365)
35 Carter Drive
Brampton, Ontario
Affordable 3-bedroom raised bungalow offering excellent functionality and income potential. Conveniently located near Hwy 410, multiple schools, parks, shopping, and a community recreation centre. The main level features a spacious kitchen with breakfast area, combined living and dining rooms with a walkout to the balcony, and three generous bedrooms. The lower level includes a kitchenette, two bedrooms, a separate grade-level front entrance and additional storage under the stairs - ideal for extended family or potential rental income. Exterior highlights include a deep driveway, a garden shed, and a fully fenced backyard. Existing furnishings may remain. Flexible closing date available. A great opportunity for both first-time home purchasers and investors. (id:60365)
149 Mowat Crescent
Halton Hills, Ontario
A spacious home with a functional layout in a great location, 149 Mowat Crescent is a well-maintained 3-bedroom, 3-bathroom semi-detached in one of Georgetown's most sought-after neighborhoods. The main floor offers a bright and welcoming space with hardwood flooring in the living and dining areas, a convenient 2-piece bathroom, and a front hall closet. The kitchen features newer stainless steel appliances, a double sink, laminate countertops, and tile flooring, along with an open concept family room and breakfast area that walks out to the fully fenced backyard and patio, perfect for morning coffee or barbecues. Just off the kitchen, the family room provides a comfortable gathering space with a large window overlooking the yard, creating an open, connected feel for both everyday living and entertaining. Upstairs, you'll find a linen closet, a 4-piece bathroom, and two generously sized bedrooms with closets and views of the front yard, while the primary suite stands out with its spacious layout, walk-in closet, and private 4-piece ensuite. The unfinished basement offers endless potential for a rec room, gym, or home office and includes a laundry area with a sink for added convenience. With one garage space, two driveway spots, and a location close to schools, parks, trails, shopping, restaurants, and major commuter routes, this home offers comfort, practicality, and lifestyle in a way that's hard to beat. Extras: New Fridge and Stove. New Sod in the Backyard (Sep 2025). (id:60365)
14 - 33 Four Winds Drive
Toronto, Ontario
Large and well-maintained 4+1 bedrooms townhouse offering over 1,760 sqft. of living space. Prime location just a 5 minutes walk to York University, Finch West Subway Station, and the upcoming LRT. Bright and functional layout with walkout from the living room to a private backyard. Finished basement with upgraded kitchen and bathroom. Basement bedroom has a window for natural light. Maintenance fees include: Furnace, Central Air Conditioning, Cable, and Internet offering excellent value and convenience. Ideal for families, students, or investors looking for a great opportunity in a rapidly growing area. Property is virtually stage. (id:60365)
1460 Watersedge Road
Mississauga, Ontario
Experience the ultimate expression of waterfront luxury on one of Rattray Marsh's most coveted lakefront streets. This rare 100' x 130' + 30' riparian rights-offers sweeping, unobstructed views of Lake Ontario and the glittering Toronto skyline right from your backyard. Immersed in natural beauty and surrounded by distinguished multi-million-dollar estates, this location blends tranquility with prestige. Step outside to miles of scenic trails, lush parks, and the serene wetlands that make Rattray Marsh one of Mississauga's most enchanting enclaves. Currently home to a charming 2-storey residence featuring 4 bedrooms, 3 bathrooms, and a sparkling in-ground pool, the real allure lies in the opportunity: design, build or renovate a masterpiece tailored to your lifestyle. Host unforgettable summer evenings by the water, sip morning coffee to the sound of waves, and watch sunsets paint the horizon-all from your own private lakeside oasis. This is more than a property; it's a waterfront way of life. Claim the shoreline and create the dream home you've always imagined. Opportunities like this are truly once-in-a-lifetime. (id:60365)
110a Morrison Avenue
Toronto, Ontario
After more than 50 years with the same family, this 1971-built home in the heart of Corso Italia is ready for a new owner. Offered by its original owner, this property is well positioned to schools, parks, coffee shops, restaurants, public transit, Joseph J Piccininni Community Centre and all that vibrant St. Clair West has to offer. The second level features three spacious, sun-filled bedrooms with large windows that floor the home with natural light. On the main floor, a bright living and dining combination with large windows flows into an eat-in kitchen that leads to a rear covered porch/sunroom, perfect for relaxing or entertaining. The finished basement, with separate side entrance, full kitchen and 3pc bathroom, provides versatile additional living space. Additional highlights include a fenced rear yard, concrete block garage, abundant natural light throughout, and an interior stair life (Stannah) that runs from the second floor to the basement. Don't miss out on this wonderful opportunity! (id:60365)

