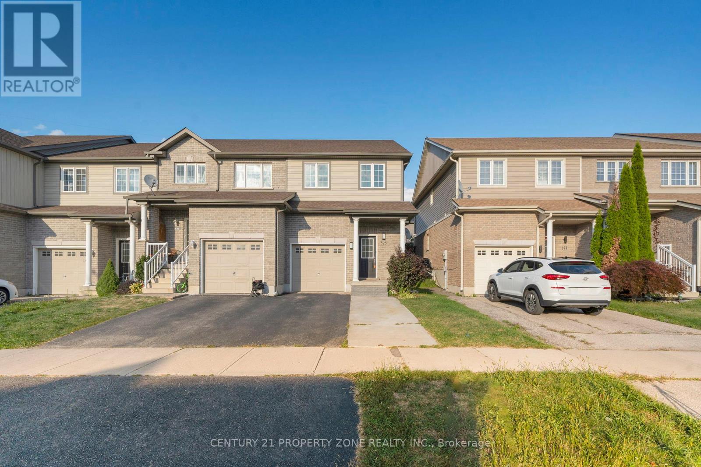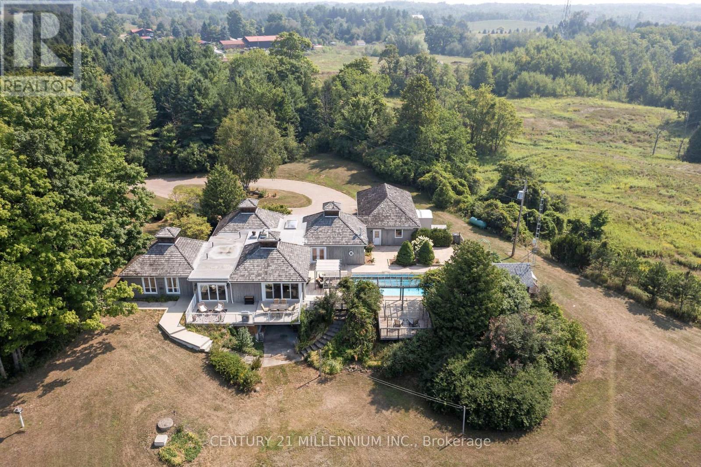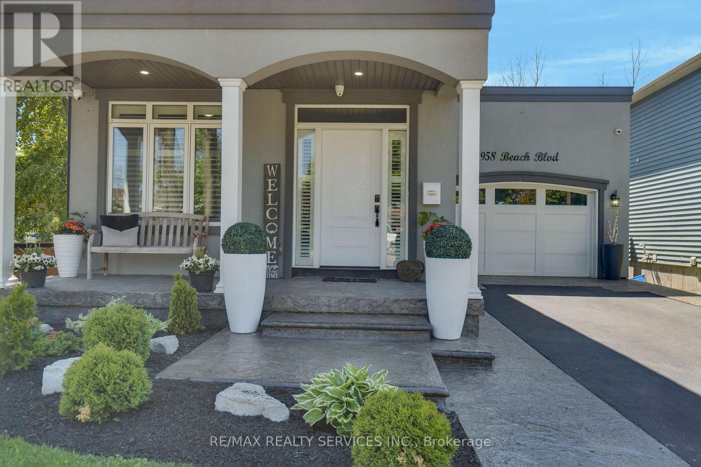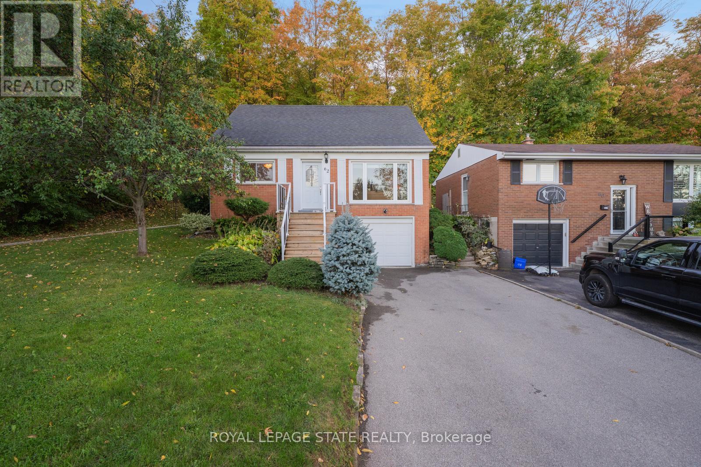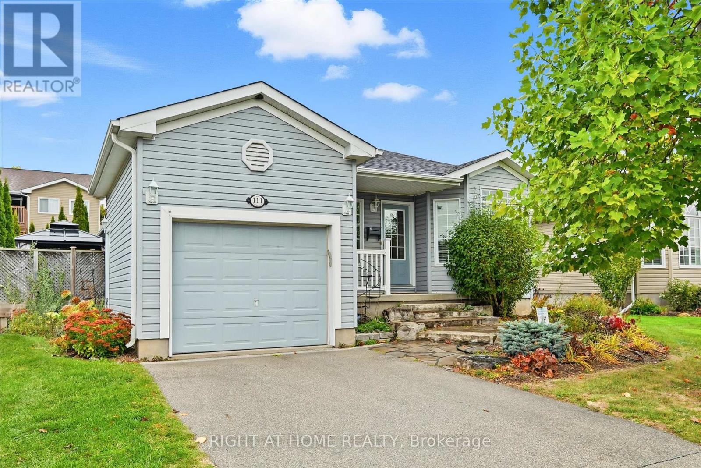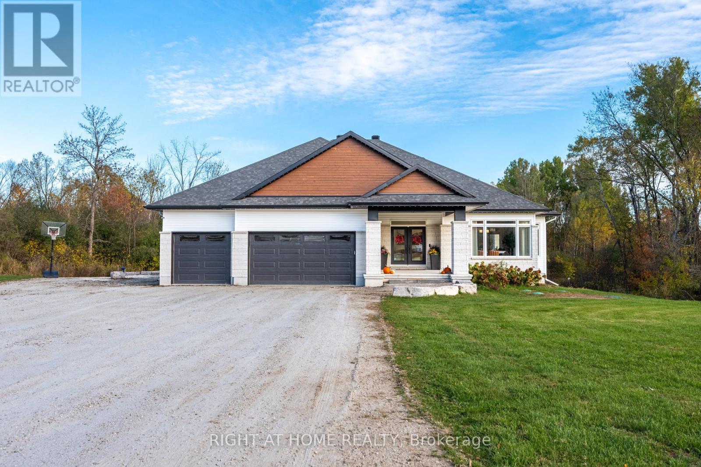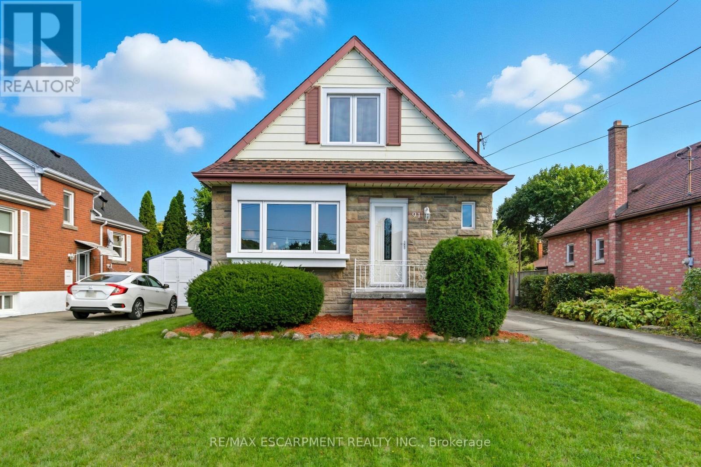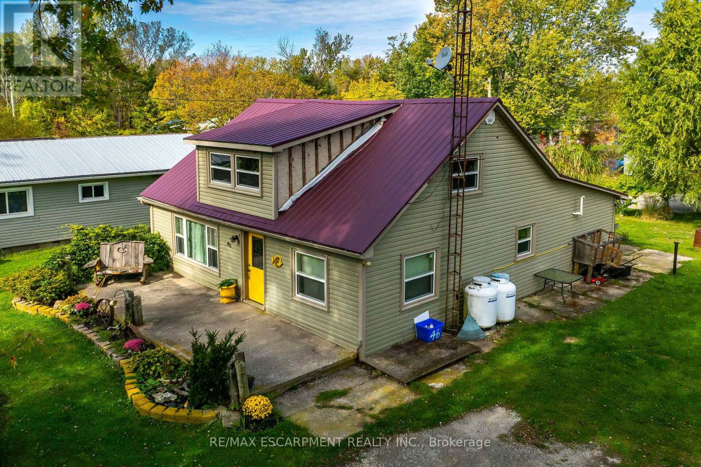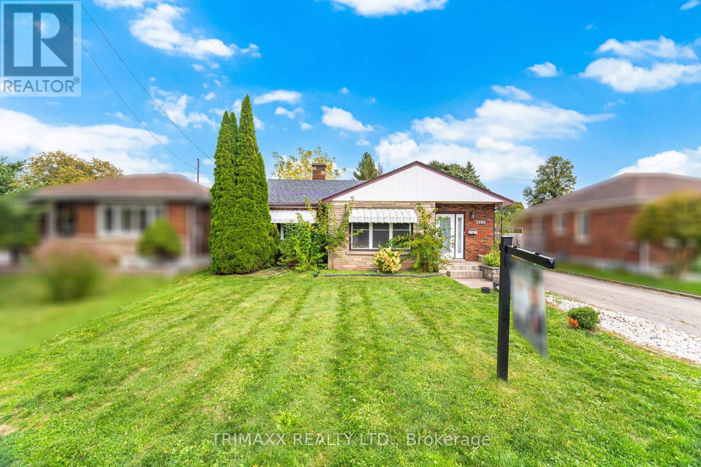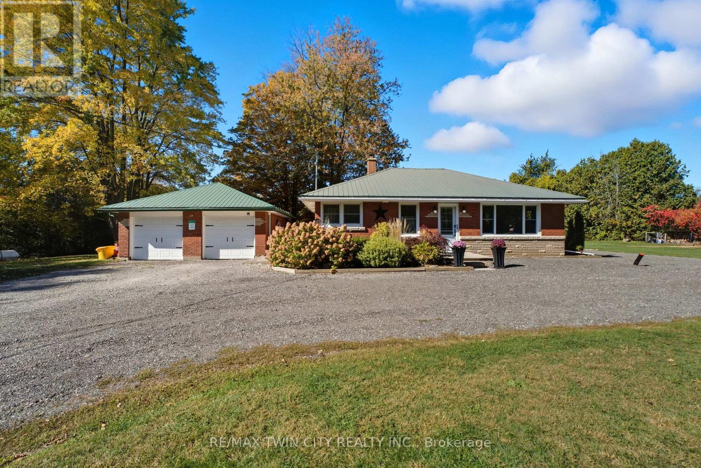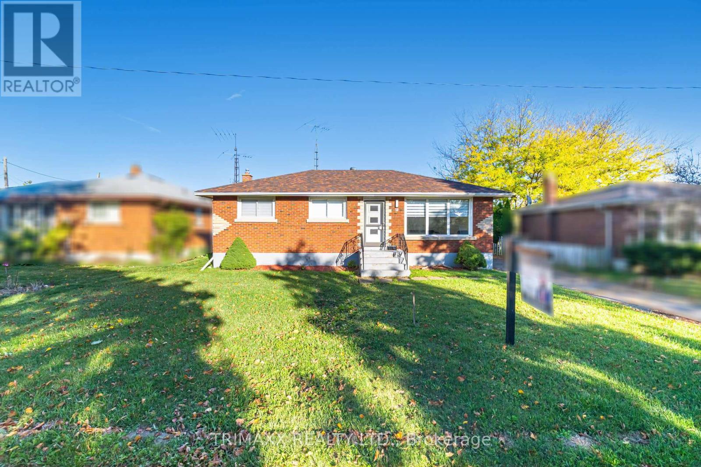525 Banffshire Crescent
Kitchener, Ontario
Welcome to this bright and spacious 3 Beds 3 Baths *End-unit townhouse* located on the highly sought-after and quiet, desirable Banffshire Crescent in Kitchener's lovely Huron community. Step inside to a warm and inviting open-concept main floor, featuring a well-appointed kitchen with ample cabinetry, a welcoming dining area, and a cozy living room. Large windows flood the space with natural light, creating an airy atmosphere perfect for family gatherings or entertaining. Upstairs, the primary bedroom retreat features a built-in wardrobe, a large closet, and a luxurious upgraded ensuite complete with in-floor heating, a floating vanity, and a sleek glass shower. The two additional bedrooms are generously sized, each with their own closets. A second full bathroom ensures convenience for the whole family. The home continues to impress with direct garage access from the main level and a *finished basement*, offering versatile space that can be used as a playroom, media room, or home gym. Outside, the backyard provides private access and a deck perfect for summer barbecues and entertaining. Nestled in a prime location, this property is surrounded by lush green spaces, scenic forest trails, parks, and playgrounds, while also being within close proximity to excellent schools, shopping, and everyday amenities. You'll enjoy the perfect balance of nature and city convenience right at your doorstep. (id:60365)
5136 Fifth Line
Erin, Ontario
Your wait for paradise is over! This 17-acre property features two paved driveway entrances, a beautiful spring fed pond, complete privacy and an exquisite 4-bedroom, 3-bathroom home. Drive up the tree lined driveway as the stress of your day escapes you and is replaced by peaceful easy feelings. This custom build has a smart layout with stunning views from every window, and the primary suite will make you never want to leave it! The lovely kitchen is this centre of the design opening to a breakfast nook, library, and dining room, plus the bedroom wing of the home. The great room is bright and airy walking out to the inground saltwater pool and sun filled patio. The walk out lower level is home to a huge rec room, a full bathroom with a sauna, laundry and so much storage. Efficient Geothermal heating, five fireplaces, seven walkouts, chicken coop, veggie gardens, a sugar shack plus a small barn and acres to wander and relax. Only 35 minutes to the GTA, 8 minutes to the village of Erin and 20 minutes to Guelph. Your rural oasis is waiting for you, do not miss it! (id:60365)
958 Beach Boulevard
Hamilton, Ontario
Welcome to 958 Beach Blvd! Stunning, custom built, 3 bed 3 bath home situated on a large 170 deep lot located in the desirable Hamilton Beach community. Bright and spacious with a functional, open concept floor plan. Located just steps to the waterfront trail & sandy beach. Stylish kitchen with centre island, granite counters, stainless steel appliances, custom cabinetry with under valence lighting. Pot lights, 9 ceilings, california shutters and engineered hardwood throughout. Main floor office or den area off the foyer. Laundry room with cabinetry & laundry sink on the main floor. Sliding doors off dining area to back deck to cabana with fireplace & TV. Off the back deck there is a massive, fenced backyard. Glass railing off living area leads to second floor sitting room, with sliding door walk out to 363 sq ft terrace with water views. Primary bedroom offers 5pc ensuite, walk-in closet and private 94 sq ft balcony also with water views. Second & third bedrooms are spacious with large closets. Watch the sun rise from your balcony, and relax in the evening with the sunset out back. Close proximity to downtown Burlington, public transit, waterfront trail, parks, amenities & quick highway access. (id:60365)
62 Brentwood Drive
Hamilton, Ontario
Nestled at the base of the Niagara Escarpment in one of Stoney Creek's most sought-after neighborhoods, this beautifully maintained family home offers privacy, comfort, and easy access to top-rated schools. The lot extends into the forest, giving a serene backyard setting with only one neighbor. Inside, the home features two main-level bedrooms, an open, light-filled layout, include a modern kitchen, refreshed interior finishes, rear deck, and exterior stairs-perfect for entertaining or relaxing with family. Enjoy the convenience of nearby parks, shopping, and dining, with quick access to the QEW via Centennial Parkway and Fruitland Road. Located in the scenic Cardinal Heights area-known for its beautiful cardinal birds-this home offers a rare blend of natural surroundings and neighborhood amenities, making it a must-see for families and anyone who enjoys privacy and serenity (id:60365)
66 Daylily Lane
Kitchener, Ontario
Two Owned Parking Spots & LOW LOW Monthly Condo Fees - $231 Per Month! Modern Bright and Spacious All Brick End Unit Townhome facing Gorgeous Ravine. Shows 10++ with Many Recent Renos. Designer Kitchen features Granite Counters, Stainless Steel Appliances & B/I Microwave. Quality Laminate Floors T/O - no carpeting! Beautiful Wood Stairs. 3 Good Sized Bedrooms! Convenient Upper Level Washer and Dryer. Don't Miss Out - Rare End Unit with Lots of Large Windows, 3 Bedrooms, 2 Baths, 2 Balconies and 2 Owned Parking Spots! Short Walk to Kitchener's Amazing New Multiplex Recreation Complex! (id:60365)
111 Gracehill Crescent
Hamilton, Ontario
Spacious & Meticulously Maintained Home In Highly Sought After Hamilton Community! Fully Landscaped Lot Encapsulated By Well Manicured Mature Trees Offering Both Privacy & Beauty, Stunning Curb Appeal & Enclosed Porch Complete With Invisible Dog Fence, Recreation Centre, Gym, Sauna, Pool Tables, Horseshoe Pits, Shuffleboard, Weekly Activities & Outdoor Saltwater Pool All Within Walking Distance, Beautifully Updated Flooring Throughout - Carpet Free! Low-Entry Showers & Rare Murphy's Bed That Quickly Converts From A Bedroom To Office, Professionally Painted, Sprawling Open Concept Layout, Truly The Epitome Of Family Living Exemplifying Homeownership Pride, Generously Sized Bedrooms, Spacious Layout Ideal For Entertaining & Family Fun Without Compromising Privacy! Stunningly Renovated Open Concept Basement, Plenty Of Natural Light Pours Through The Massive Windows, Peaceful & Safe Family Friendly Neighbourhood, Beautiful Flow & Transition! Perfect Starter Or Downsize Home, Surrounded By All Amenities Including Trails, Parks, Playgrounds, Golf, & Highway, Ample Parking, Packed With Value & Everything You Could Ask For In A Home So Don't Miss Out! (id:60365)
119 Ernest Way
Tay Valley, Ontario
Come Make Memories Here in this Tay Valley Estates Home with over 3500 sqft of finished living space! Great Family or retirement home so close to the charming town of Perth with lots of amenities. Situated on 2.063 Acres with privacy and a beautiful tranquil setting with lots of trees backing onto conservation area. No Disappointments Here ! Offering 3 +1 Bedrooms & 3 Full Baths with loads of space and storage too. Family Times await you in the Games/Family Recreation Room with a cosy Woodstove and walkout to a new Concrete patio to entertain on. This home offers open concept stying with 9' ceilings. Gourmet Kitchen and Island with seats and double sinks plus your Walk-in pantry. So Bright and spacious this sun filled home has porches to enjoy morning coffee or a glass of wine at the end of the day. Loads of upgrades including: hardwood flooring throughout the upstairs plus stair treads; full glass shower enclosure in ensuite; closet organizers; Gemstone outside lights; Quartz counters in kitchen, laundry, upper bathrooms; undermount sinks; extra windows downstairs; pot lights; upper cabinets to ceiling in kitchen; cabinetry in living rm; laundry rm Bench builtin; Armour Stone accents at the firepit and exterior landscaping. Your garage has side exterior entry plus walkthrough into your laundry room. School bus at your doorstep and parkette on your street. Extra large Custom Shed for extra storage too. Nothing left to do just Come Call Me Home !!!!!! (id:60365)
91 East 42nd Street
Hamilton, Ontario
91 East 42nd is a 1.5-storey, all-brick detached home on a spacious lot in Sunninghill, one of the East Mountain's most desirable neighbourhoods. Featuring easy-care landscaping, character, and modern updates throughout. The main floor includes a bright living area, open-concept dining space, a stylish 4-piece bathroom, and a versatile bedroom ideal for guests or a home office. The kitchen features a gas stove and walkout to a fully fenced backyard with a gazebo-great for outdoor enjoyment. Upstairs offers two generous bedrooms with ample closet space. The fully finished basement includes a 3-piece bathroom, laundry room, gas fireplace, and separate side entrance, providing "in-law suite" potential. A private driveway accommodates up to four vehicles, with additional street parking available. Conveniently located near Mohawk Sports Park, Mountain Brow trails, shopping centres, grocery stores, and Juravinski Hospital, this home blends outdoor activity, urban convenience, and community living. (id:60365)
46 Nature Line
Haldimand, Ontario
Spacious home with 3+2 bedrooms and 2 full bathrooms, on a 100x100ft lot located in a Lakeside community just 10 minutes to Dunnville. This 1849 square foot home needs a little bit of love - but overall it offers an affordable place to raise a family - where peace and quiet is a daily occurrence! Main floor offers large living room, two bedrooms (one of them is in an unfinished state), full bathroom, kitchen, utility room and a space at the back that was a hair salon. Upstairs offers 3 more bedrooms, and a large landing which would be a great family room area, plus a 3 piece bath. Outside the house is clad in vinyl siding, and a metal roof. Great front porch for relaxing and watching nothing go by. Detached garage plus cool treehouse for the kids. Services include propane gas, a cistern and a well, plus bonus full septic bed here. All windows are vinyl, and includes a forced air propane fired furnace. Property includes a right of way to Lake Erie for fun with the family! Located on a school bus route. Dunnville offers all amenities including hospital, schools, parks, churches, shopping and great restaurants. Home is located on a private road - maintained by the local community. (id:60365)
5302 Biamonte Parkway
Niagara Falls, Ontario
Welcome to 5302 Biamonte Parkway, a charming 3 + 3 bedroom, 2-bath bungalow nestled on a wide lot in the heart of Niagara Falls. Walking into an open concept living room with pot-lights all throughout, sun filled spacious size sun room off the kitchen. Newly renovated bathroom on main floor. Separate entrance basement, with 3 full bedrooms, living room and one full washroom. This home combines comfort, convenience, and character in the heart of Niagara falls. Close proximity to major highways, schools and parks. (id:60365)
1822 Spragues Road
North Dumfries, Ontario
Country properties like this are FAR and FEW! Welcome to 1822 Spragues Road. Sitting on a 1.54 acre lot, this home has seen IMMENSE upgrades throughout the past five years. Before you even step into the home, you will love the appeal of this redbrick bungalow with its circular drive, landscaped front yard, and large detached garage. Through the front door you will be greeted by luxury vinyl plank flooring and recessed lighting throughout the main level. The bright and open living and dining area offers a large window with views out front, and is steps away from the brand new custom kitchen featuring leathered quartz counters, propane stove, and new dishwasher, stove, and slim rangehood/microwave combo. Three bedrooms with closets are located comfortably on the main floor, and an upgraded 4pc bathroom completes the main living space. The finished basement area features a 2pc bathroom (with space for a shower), an oversized bedroom, and a rec-area perfect for a home office, games room, family room, or more! With multiple storage areas including coat closets, linen closets, pantries, and more, this home has been designed to ensure MAXIMUM utilization! Moving outside, the large lot is surrounded by towering cedars offering exceptional privacy, and the heated in-ground saltwater pool is outfitted with multiple seating areas for sunbathing, lounging, and even nighttime relaxation beside the fire bowl. Fancy a bit of "living off the land"? A chicken coop, and multiple fruit trees gives you a taste of this lifestyle! The location of 1822 Spragues Road is OUTSTANDING: Situated on the Ayr school bus route, directly across from Sudden Tract Nature Trail, 3 minutes from Cambridge, 6 minutes from Ayr, 8 minutes from Paris, and 10 minutes from HWY-401. Do not miss out on the chance to purchase this move-in ready country home! Furnace/A/C (2020), Well (2021), Septic (2021), Pool (2021), Windows/Doors (2021), Attic Insulation (2020), & MORE -- ask to see our FULL list of upgrades (id:60365)
60 Parkdale Drive
Thorold, Ontario
Immaculate Detached Bungalow located in the most desirable area of Thorold! Nestled on a quiet street in one of Thorold's most sought-after areas, this beautifully maintained home sits on a premium 60' wide lot. THREE SPACIOUS SIZE BEDROOMS ON THE MAIN FLOOR, WITH WARM WELCOMINGLIVING ROOM. Modernized kitchen with quartz countertops and a stylish new backsplash, plus an upgraded main bathroom complete with a new shower. Pot lights all throughout main floor. The spacious finished basement includes a separate entrance, 2 additional bedrooms, a full kitchen, living room, and a full bath offering fantastic income or in-law suite potential. A massive driveway provides ample parking, and the triple-car garage is perfect for car lovers or future conversion potential. This is truly a must-see property that blends style, space, and investment opportunity. (id:60365)

