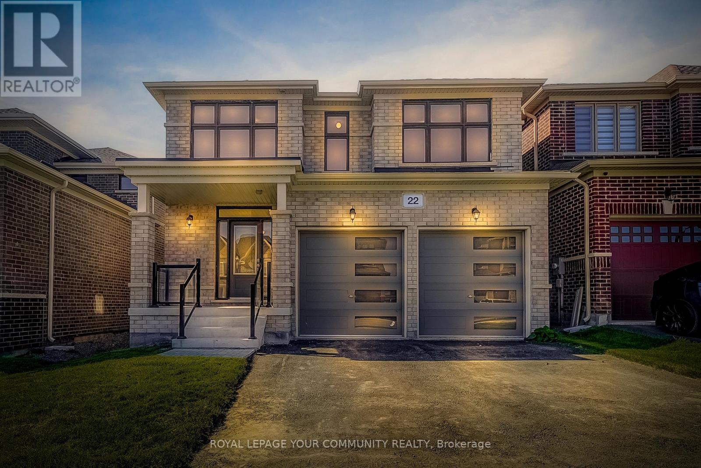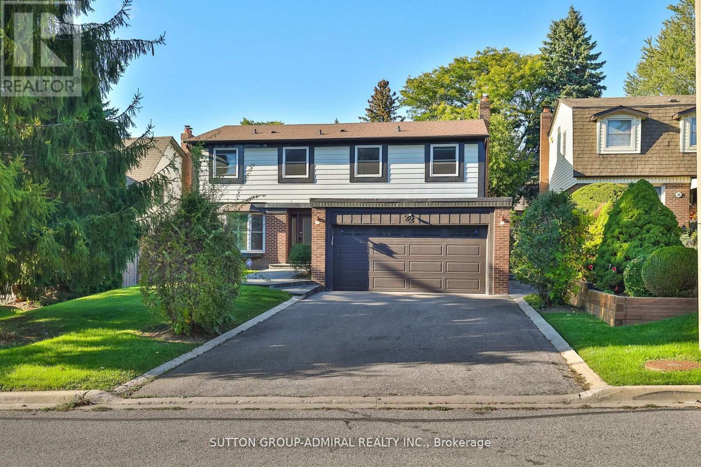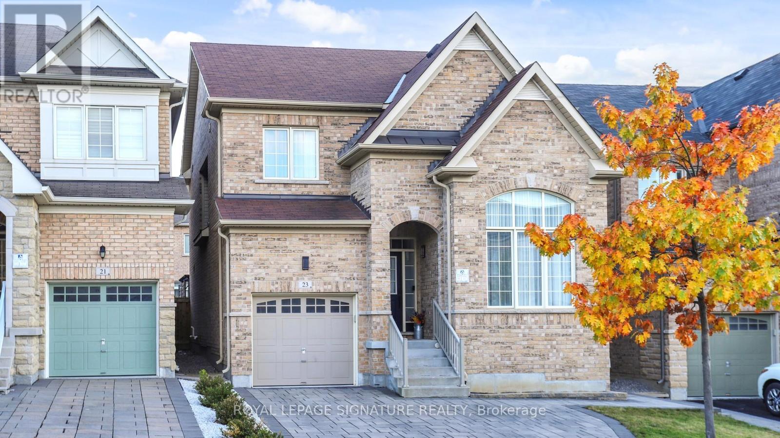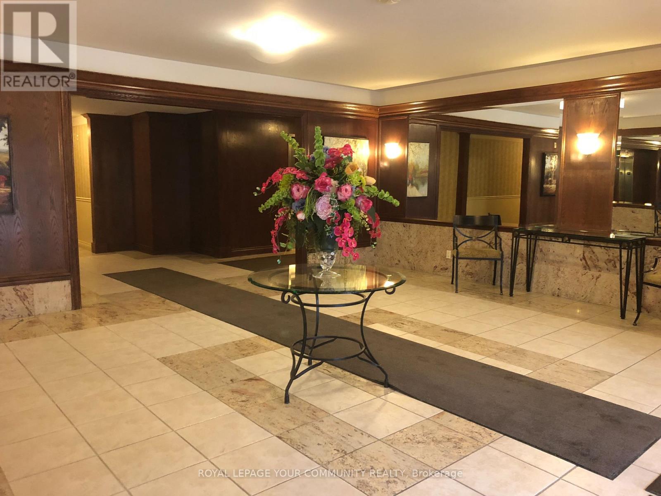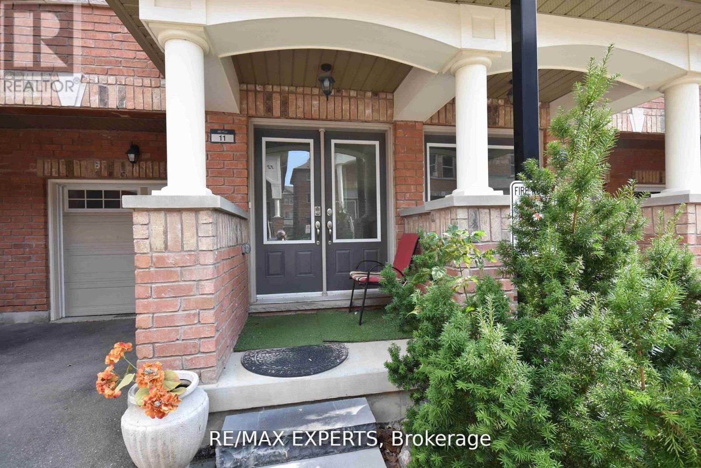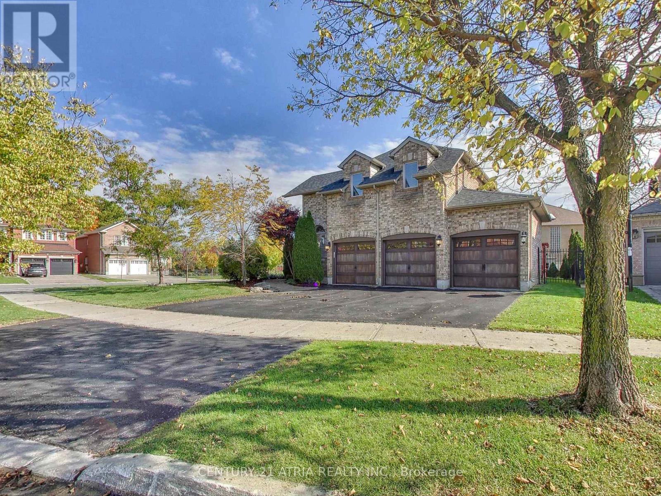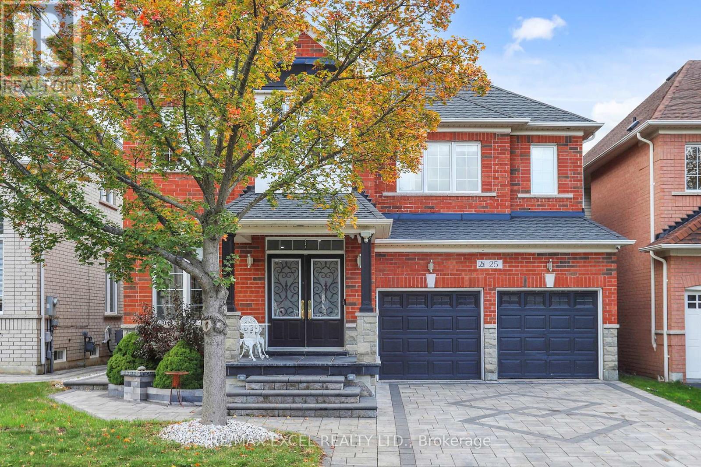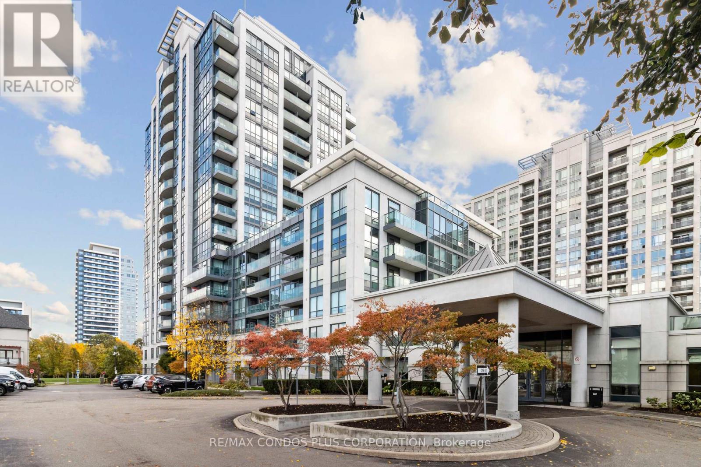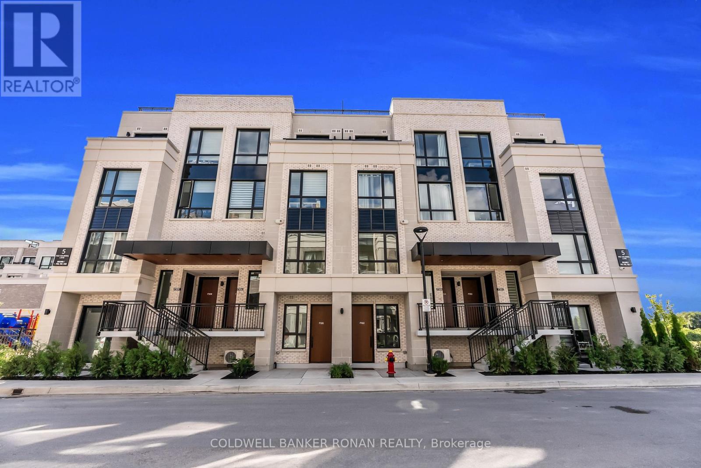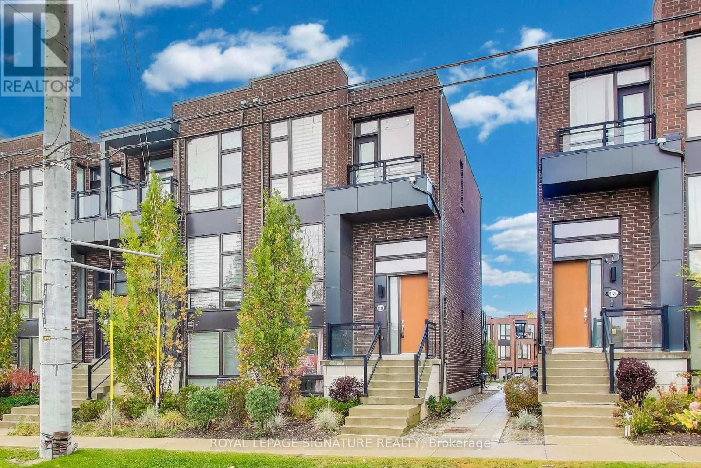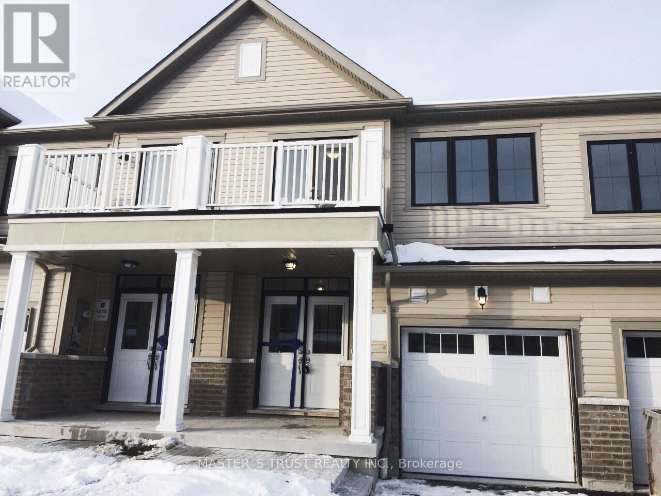22 Sam Battaglia Crescent
Georgina, Ontario
Welcome to 22 Sam Battaglia Crescent! This is the Southport Elevation B model by Briarwood Homes, located in the desirable Trilogy Community in Sutton. Whether you're a first-time buyer, starting a family, or looking to downsize, this well-laid-out home is a great fit. Offering 3 comfortable bedrooms and 3 bathrooms, including a 4-piece ensuite in the primary bedroom with a glass-enclosed shower and standalone tub. Other features include: Hardwood flooring on the main level. Quartz countertops in the kitchen. Durable vinyl flooring throughout the upper level. 9-foot ceilings on the main floor. This move-in ready home is clean, functional, and waiting for your personal touch. A great opportunity to get into a growing, family-friendly neighbourhood! (id:60365)
22 Cobblestone Drive
Markham, Ontario
Original Owner Wycliffe-built family home on a premium 52 x 125 ft lot in the highly sought-after German Mills neighborhood. Surrounded by mature landscaping, perennial gardens, and gorgeous curb appeal with a newer limestone verandah, walkway, and concrete side path and patio, concrete curbs on driveway, privacy gate, fully fenced. Recent windows, front door, automatic garage door and freshly painted. Spacious layout with real wood beams and fireplace in the family room, hardwood floor under all broadloom, wall-to-wall pantry in kitchen, and mirrored cabinetry in dining room. Two stunning custom-designed 5pc+4pc bathrooms on the second floor (walk in shower). Real oak floors. Wiring home converted to co/lar receptacles and 200 amps. Hook-up for food disposal unit, and gas line for BBQ. Home offers tremendous potential with solid structure, large principal rooms, unfinished basement, and easy possibilities for kitchen extension or rear addition. Property has tremendous potential to be updated and/or be an extension of the home over the garage or out the back of the kitchen. Have piece of mind, property has been lovingly maintained by original owner. Walking distance to top-rated schools, parks, and trails with excellent access to amenities and transit. (id:60365)
23 Frederick Stamm Crescent
Markham, Ontario
Gorgeous Detached Home In Prestigious Quiet Berczy Markham - One Of Highly Sought-After Neighbourhoods Known For Its Top-Ranking School Zone! This Bright & Spacious House Featuring 4Br 3Wr With Open Concept Layout, The Living Room Boasts Soaring Vaulted Ceilings And Large Windows That Fill The Space With Natural Light. 9 Ft Smooth Ceiling On Main. Pot Lights. Hardwood Floor Throughout. Upgraded Kitchen W/Stainless Steel Appliances, Quartz Counter Top, Centre Island And Custom Backsplash. California Shutters('21). Composite Deck With Elegant Glass Rails('22), Perfect For Entertaining, Along With Garden Shed For Added Convenience. Driveway Expansion('21) And EV Outlet in Garage('25). $$$ In Quality Upgrades Throughout! Mins To Top Ranking Beckett Farm Public School And Pierre Elliott Trudeau High School. Close To All Amenities: Restaurants, Pizza Nova, Dentist, Day Care Center, Berczy Park, Public Transport, Minutes To Hwy 407,Go Train Station, Community Centre, Markville Shopping Mall, Grocery Stores, Schools, Parks & Much More. (id:60365)
124 - 33 Wallace Street
Vaughan, Ontario
Available Immediately! Welcome To Park Lane Condos In The Heart Of Market Lane! This Beautifully Updated And Spacious 1-Bedroom Suite Offers Approximately 707 Sqft Of Open-Concept Living In One Of Woodbridge's Most Sought-After Neighborhoods - Steps From Charming Cafés, Boutiques, Restaurants, And Scenic Humber River Trails. Enjoy High Ceilings, Brand-New Laminate Flooring, Fresh Paint, A Modern Kitchen With New Backsplash, And In-Suite Laundry For Everyday Convenience. This Unit Boasts A Large Private Terrace Perfect For Entertaining Or Relaxing Outdoors - A Rare Find In Condo Living! Located Near Highway 7 And Islington Ave, You'll Have Easy Access To Transit, Parks, Schools, And The Vibrant Market Lane Shopping District. Includes 1 Parking Space And 1 Locker. Move-In Ready - Experience The Best Of Woodbridge Living! (id:60365)
11 City Park Circle
Vaughan, Ontario
Welcome To This Executive FREEHOLD ATTACHED ROW TOWNHOUSE! In Desirable Location In Downtown Of Woodbridge! The Perfect Open Concept Layout, 10 Ft. Ceiling On 2nd Floor, Den with Walk-Out to Fenced Backyard ,Cozy Separate Laundry Room With Modern Stylish Sink & Bosh Washer & Dryer, Modern Kitchen With Quarts Countertops& Custom Made Backsplash Overlooks Living Room with Stylish Natural Stone Wall & Dining Room With Walkout to Deck , Backing To No Neigh boughs Greenery! Pot Lights, Pantry With Built In Shelves, Hardwood Flooring, Separate Family Cozy Room With 2 PC Powder Room . Finished Basement With Custom Made Natural Stone Wall and Tons of Storage ! The Whole House Is* Carpet Free *. Good Size Garage Has Access From Home Interior. Just Minutes To Market Lane, Groceries, Schools, Parks, Libraries and Much More! Perfect For Large Families, First Time Buyers, Investors, Uprisers and Downsizers! Very Low POTL Monthly Fees Only $129.00! MUST SEE! (id:60365)
2 Whalen Court
Richmond Hill, Ontario
Beautifully upgraded, sun-filled 4 + 1 bedroom family home in prestigious Westbrook. Boasting 4,000+ sq ft of refined living space, including a bright, open main floor and a fully finished lower level. Features 9-ft ceilings, handscraped hardwood, LED pot lights, and a main-floor den that can be used as an office or children's playroom. The custom chef's kitchen showcases quartz-waterfall island, designer cabinetry, Bosch 5-burner cooktop, Samsung smart appliances, and a coffee bar with wine fridge. Upstairs offers a vaulted-ceiling primary suite with a spa-style ensuite and a brand-new 2025 second-bath renovation. All bedrooms include custom closet organizers. The finished basement with separate garage entrance and second kitchen suits extended family or rental potential. Outside, enjoy a large cedar deck, vinyl-fenced yard, outdoor playhouse, and smart-home features (Ring cameras, Ecobee, and Schlage Sense locks). Updates includes extensive 2018 renos, roof (2019), driveway (2020), A/C (2023), and second bathroom reno (2025). 3-car garage with composite doors & Chamberlain openers. Close to top-ranked schools, parks, and transit - a rare turnkey home in one of Richmond Hill's best communities. (id:60365)
25 Lundy Drive
Markham, Ontario
Beautiful 4-Bedroom, 5-Washroom Home With Finished Basement & Separate Entrance. Welcome To This Stunning, Carpet-Free Home Featuring Hardwood Floors Throughout The Main And Upper Levels, Pot Lights On The Main Floor, A Beautiful Winding Staircase, And An Elegant Electric Fireplace In The Family Room. The Modern, Open-Concept Kitchen Offers Stainless Steel Appliances, A Spacious Layout, And A Convenient Pantry - Perfect For Everyday Living And Entertaining. Upstairs, The Primary Bedroom Features A Luxurious 5-Piece Ensuite And His/Hers Closet, While The Secondary Bedrooms Share A Convenient Jack And Jill Bathroom And Another Bedroom With A 3-Piece Ensuite. Landscaped in Front And Backyard And The Backyard Includes A Large Deck, Ideal For Relaxing Or Hosting Gatherings. The Finished Basement Features A Separate Side Entrance And A Full Kitchen - Perfect For Rental Income Or An In-Law Suite. Conveniently Located Close To Highway 407, Walmart, Markham/Stouffville Hospital, Parks, Markham Green Golf Course, Good Schools, Shopping, And Many Other Amenities. EXTRAS: Existing: Fridge, Stove, Dishwasher, Washer & Dryer, All Electrical Light Fixtures, All Window Coverings, Furnace (2022), Central Air Conditioner (2022), Garage Door Opener + Remote, Hot Water Tank, (Roof 2024), Freshly Painted (Main Floor, Top Floor Hallway, Basement). (id:60365)
1108 - 20 North Park Road
Vaughan, Ontario
This spacious and stylish split-bedroom corner suite offers over 889 sq ft of luxury living space, featuring 9 ft ceilings, two full bathrooms, two large proper bedrooms, and a versatile den. The open-concept living room and kitchen provide plenty of space to relax and entertain. Unwind on your private balcony with unobstructed southwest views. The suite is adorned with upgraded flooring and elegant California shutters throughout. Experience a strong sense of community with full amenities, including a 24/7 concierge, indoor pool, gym, party room, and rooftop deck, among others. Enjoy a prime location in the heart of Thornhill, just steps away from Promenade Mall, Viva Terminal, multiple grocery stores, Walmart, parks, places of worship, and top-rated schools. Everything you need is within walking distance! (id:60365)
F-102 - 5 Red Squirrel Lane
Richmond Hill, Ontario
Welcome Home to 5 Red Squirrel Lane, Unit F-102 - The Hill on Bayview. Discover refined living in this newly built, modern 1+1 bedroom, 2-bathroom townhome nestled in the prestigious and thoughtfully designed Hill on Bayview community at Bayview & Elgin Mills. Crafted with high-quality solid steel and concrete construction, this home offers superior soundproofing and acoustic performance between units, ensuring comfort and privacy. Step inside to soaring 9-foot ceilings, expansive windows that flood the space with natural light, and a spacious open-concept layout ideal for both everyday living and entertaining. The sleek,ultra-modern kitchen is a true showpiece, featuring quartz countertops, a large subway tile backsplash, fully integrated high-end appliances, and under-cabinet lighting to create the perfect ambiance. Every corner of this home exudes luxury, with premium finishes and thoughtful touches throughout including a smart home lighting package, high-speed internet, and main-floor laundry for added convenience. Additional features include:- Underground secured and alarmed parking- Ample underground visitor parking- On-site car wash station- Storage locker and bike area- A ground-level access garbage chute system integrated into the parking area to keep the community clean and street-free of waste bins- A fenced playground and nearby serene green spaces just steps away- Bonus walk-out 90 square foot front patio, perfect for barbecuing or enjoying outdoor seating under the sun. All this, plus an unbeatable location near major highways, top-rated schools, beautiful parks, premier shopping, dining, and every essential amenity. This townhome offers the perfect blend of style, space, and convenience designed for elevated modern living. (id:60365)
9124 Bathurst Street
Vaughan, Ontario
Discover sophisticated living on Bathurst Street in this stunning 3-bedroom den, 4-bathroom townhome. With soaring ceilings and abundant natural light, the open-concept layout features gleaming hardwood floors and a modern chef's kitchen with quartz countertops and stainless steel appliances.Upstairs, unwind in the spacious primary suite with a walk-in closet and luxurious ensuite. The finished basement adds flexible space for an in-law suite, office, or gym.Nestled in a quiet, family-friendly community, enjoy easy access to top schools, shopping, places of worship, transit, and highways 7 & 407. This elegant home offers the perfect blend of style, comfort, and convenience in Thornhill's most sought-after neighbourhood. (id:60365)
A - 101 Dennison Street
King, Ontario
Long or short term lease available. Price and compensation advertised are for a one year lease. New one bedroom apartment in a luxury home. The unit is on the second floor over the garage and is totally self contained with a private entrance and laundry. Close to King City Go Station. Discount available for every month that is paid in advance over and above the first and last months rent, at the time of signing the lease (Optional). No smoking or pets due to medical condition - One parking spot in driveway - vehicle must be free of leaks. Call Listing Salesperson directly for appointments. (id:60365)
20 Blackpool Lane E
East Gwillimbury, Ontario
Townhouse In Queens Landing, East Gwillimbury. Close To Highway 404 & Newmarket ,Go Station. Ravine View, Hardwood Floor, Walk In Closet, Beautiful Environment And Park, Lots Of Sunlight, Open Concept Living/Dining Room. Appliances, Stove, Dishwasher, Washer/ Dryer, Stainless Steel Fridge. Finished Living Room In Basement. Direct Access To Garage. (id:60365)

