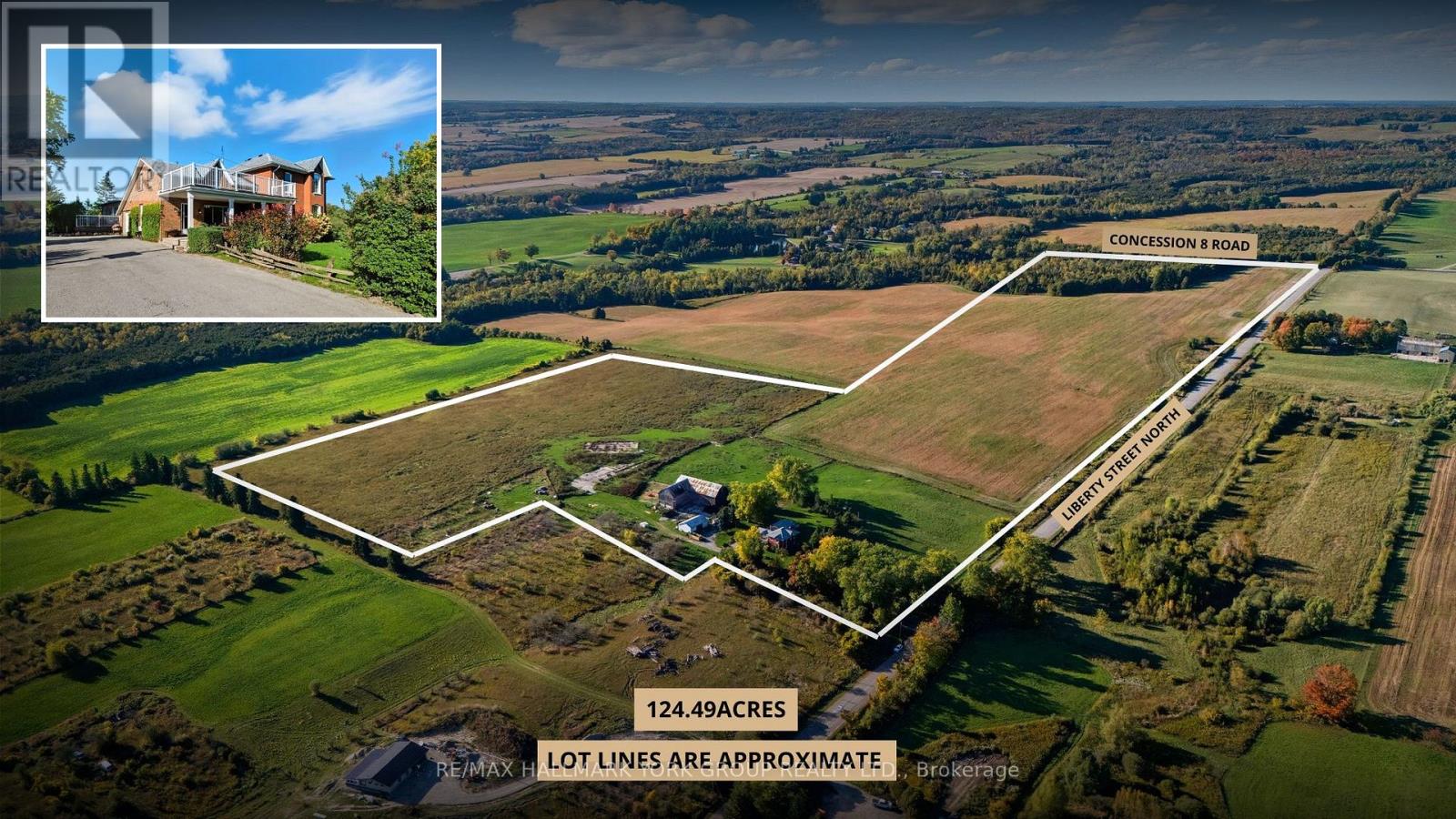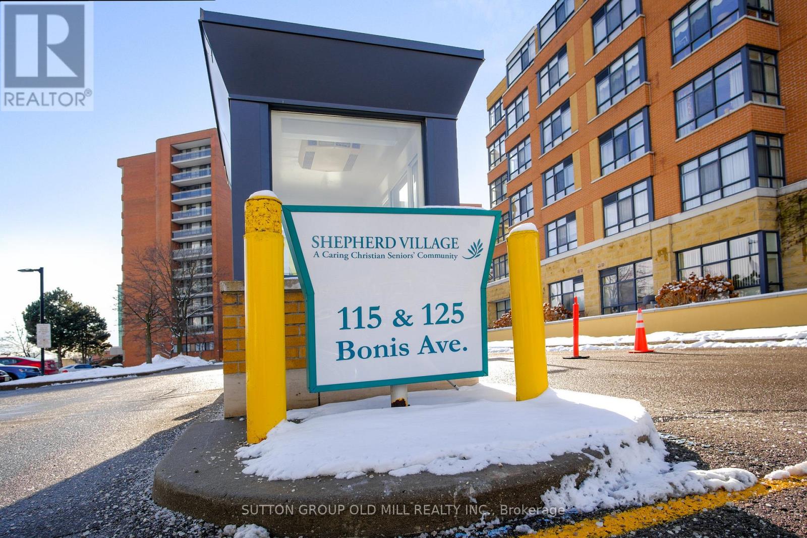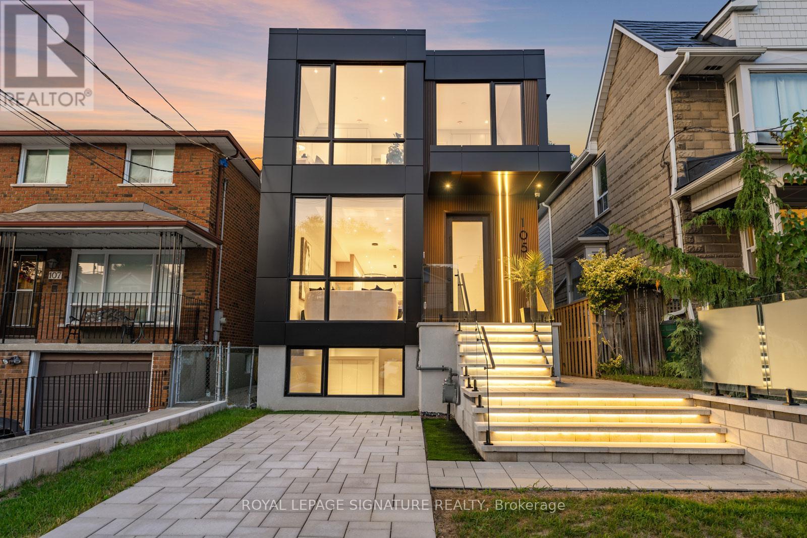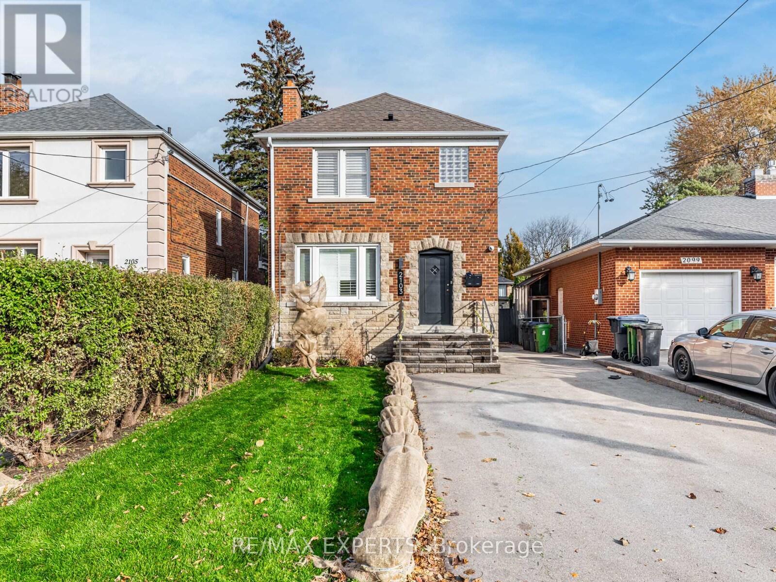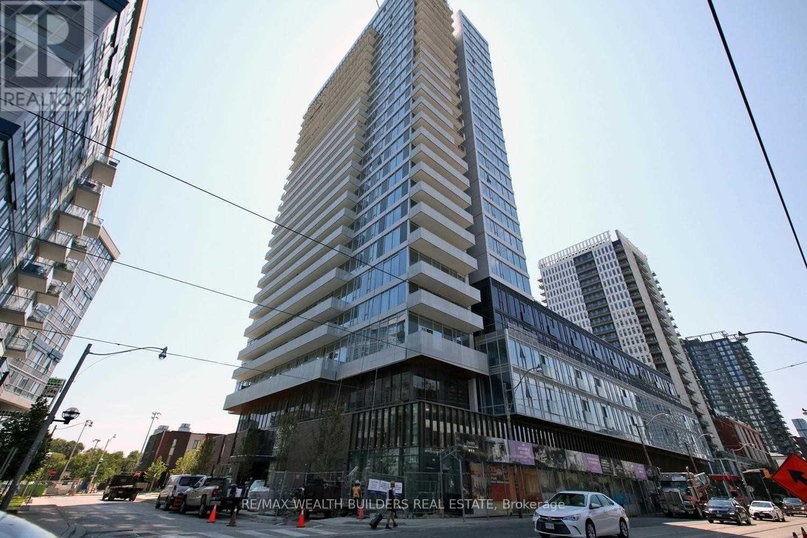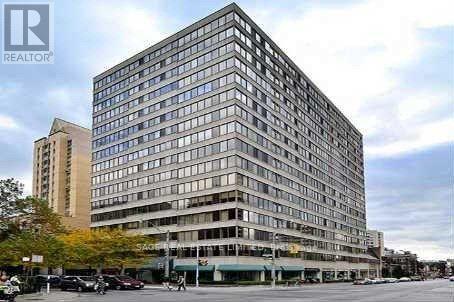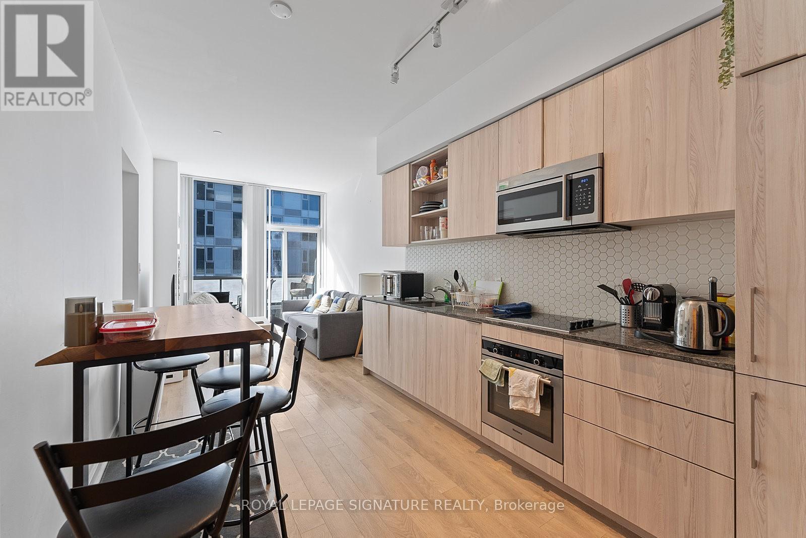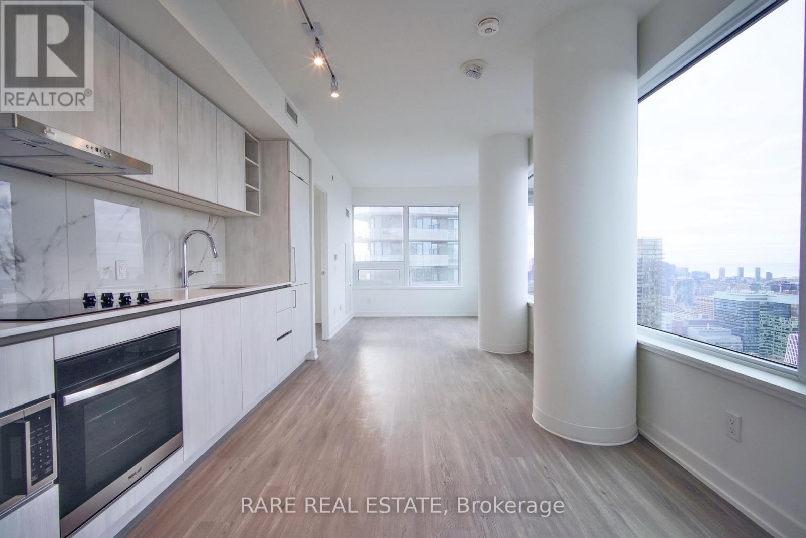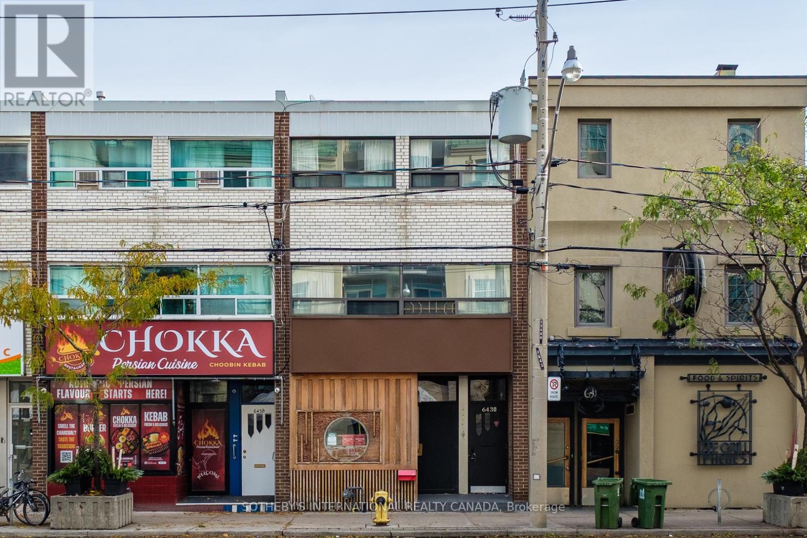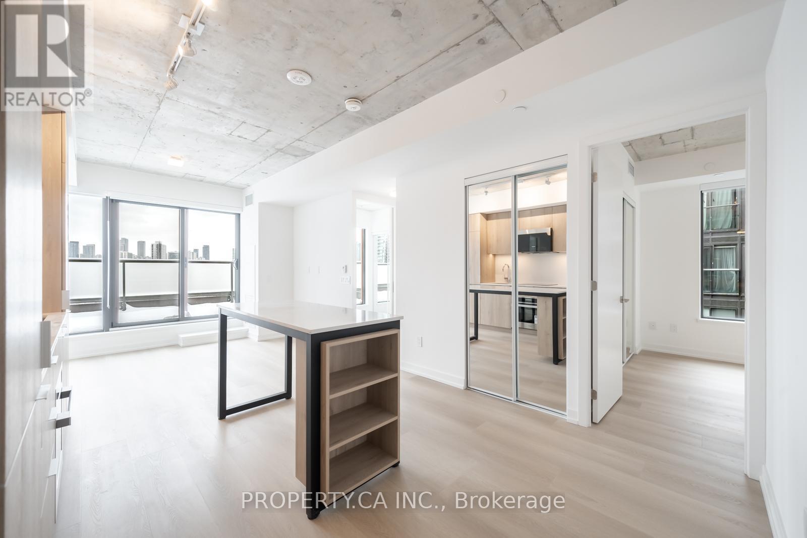7450 Liberty Street N
Clarington, Ontario
Loved By The Same Family For Nearly 55 Years, 7450 Liberty Street N Is A Once-In-A-Lifetime Opportunity To Own A Piece Of Durham's Countryside Legacy. This Rare 124.49-Acre Farm Perfectly Balances Privacy, Potential, And Timeless Rural Charm. Ideally Located Just Minutes From Bowmanville And Highway 407, This Exceptional Property Lies Within Ontario's Prime Agricultural System, Offering Gently Rolling Landscapes, Natural Drainage, And A Harmonious Blend Of Open Fields And Mature Wooded Areas. It's A Setting That Invites Peace, Purpose, And Possibility Ideal For Farming, Investment, Or The Creation Of A Country Estate That Will Stand The Test Of Time. The Classic Two-Storey Farmhouse, Spanning Over 3,554 Sq.Ft. Above Grade, Has Been A Beloved Family Home For Generations. Warm, Welcoming, And Filled With Character, It Features Four Spacious Bedrooms And Two Bathrooms, Designed For Everyday Comfort And Family Connection. A Thoughtfully Crafted Self-Contained Nanny Or In-Law Suite, Added In 2017, Includes Its Own Kitchen, Living Area, Bedroom, And 3-Piece Bath Perfect For Multigenerational Living, Extended Family, Or Private Guest Accommodations. A Large Multi-Purpose Barn Anchors The Property, Providing Endless Opportunities For Agricultural, Equestrian, Or Recreational Pursuits. The Expansive Acreage Offers Natural Beauty, Open Space, And The Serenity Of Wide-Open Countryside A Peaceful Retreat That Feels A World Away, Yet Conveniently Close To Town. Zoned A1 + RH (Rural & Agricultural) And Designated Farm Property Class (2025), This Estate Offers Both Enduring Value And An Extraordinary Lifestyle. Whether You Are Expanding Your Operation, Investing In Land, Or Continuing A Family Legacy, 7450 Liberty Street N Embodies The Very Best Of Country Living Within Durham Region. Please Do not walk land/barns without appointment. (id:60365)
611 - 115 Bonis Avenue
Toronto, Ontario
Welcome to Shepherd Gardens, a 65+ Independent Living Building. Enjoy wonderful amenities including a chapel, restaurant, gym on your own floor, an indoor pool, cafe, hair salon/spa, a courtyard for BBQ's with friends & family. This unit has been professionally painted in Dec'24 and is flooded with natural light, huge windows and treetop views. 2 bedrooms , 2 bathrooms ( Primary has Walk-in Closet and 4pc ensuite). PROPERTY TAXES INCLUDED IN MONTHLY MAINTENANCE FEES **EXTRAS** Stainless Steel Fridge , Stove, Dishwasher, New Heat Pump Nov '24 (id:60365)
105 Gledhill Avenue
Toronto, Ontario
Gorgeous custom built home on a extra deep lot with a rare, expansive backyard! An ideal escape in the heart of East York. This beautifully designed home blends luxury, function, and style in a family-friendly neighbourhood just steps to top schools, the Danforth, parks, and TTC. The open-concept main floor features engineered hardwood, custom cabinetry, and floor-to-ceiling windows that fill the space with natural light. A striking quartz waterfall island and backsplash anchor the chefs kitchen, complete with high-end stainless steel appliances and accent lighting. Spacious living and dining areas flow seamlessly into a cozy family room with a custom feature wall, gas fireplace, built-in shelving, speakers, and lighting. Oversized sliding doors open to a private deck and the exceptional backyard, perfect for entertaining or relaxing. A sleek powder room completes the main level. Upstairs, the primary suite is a private retreat with a serene balcony, walk-in closet, and spa-like 7-piece ensuite with double vanity, glass shower, and soaker tub. Three additional bedrooms each feature built-in closets and ensuite access. A second-floor laundry room adds convenience. The fully finished basement, bright from large above-grade windows and warm from radiant heated flooring, includes a spacious rec room with a massive walkout through floor-to-ceiling glass doors, a spacious and bright bedroom, full bath, and second laundry. 105 Gledhill Ave is a rare opportunity to own a thoughtfully crafted home with high-end finishes, functional design, and exceptional outdoor space in one of East Yorks most desirable pockets. (id:60365)
Bsmt - 2103 Avenue Road
Toronto, Ontario
Experience modern living in this beautifully designed, never-lived-in studio/bachelor suite located at 2103 Avenue Rd. This newly renovated basement unit offers a spacious and functional layout with an impressive 8 ft ceiling height, creating an open and comfortable feel throughout. Featuring high-end finishes, thoughtful craftsmanship, and a private separate entrance, this suite is perfect for a single professional seeking both style and convenience. Enjoy the ease of all utilities included, along with one dedicated parking spot for added value. Situated in a prime location within the coveted Avenue Rd/401 corridor, you're just steps from shops, cafés, transit, and quick highway access - making your daily commute effortless. This turnkey space provides exceptional comfort and quality in one of Toronto's most desirable neighbourhoods. Don't miss the opportunity to call this refined and modern suite home. (id:60365)
2901 - 3 Concord Cityplace Way
Toronto, Ontario
Brand New Luxury Condo at Concord Canada House! With 492 Sq.Ft. Of Well-Designed Interior Living Area Plus A 108 Sq.Ft. Heated Outdoor Balcony For Year-Round Use. Features Include Miele Appliances, Modern Finished Balcony Door, And Floor-To-Ceiling Windows. World-Class Building Amenities: 82nd Floor Sky Lounge, Sky Gym; Indoor Pool; Ice Skating Rink; Touchless Car Wash & More *** Amenities Will be Available On Later Date. Prime Downtown Location, Steps to CN Tower, Rogers Centre, Scotiabank Arena, Union Station, Financial District, Waterfront, Restaurants, Shopping & Entertainment. Move In Condition. Come & Experience Luxury Living In The Heart Of City! (id:60365)
1606 - 20 Tubman Avenue
Toronto, Ontario
Large One Bedroom Plus Den Available January 1st In The Wyatt! This Open Concept Suite Includes Flat High Ceilings, Stainless Steel Appliances, Kitchen Island With Room For Seating And Under Cabinet Lighting. Master Suite Includes Amazing Views, Large Closets W/ Mirrored Doors And Sliding Frosted Glass Door. Large Outdoor Balcony With Incredible Views! (id:60365)
1105 - 71 Charles Street E
Toronto, Ontario
A stunningly revamped 2-bedroom suite in the heart of it all-just steps to Bloor, Church, boutique shopping, the city's best eats, and the subway. This bright, open-concept living/dining/kitchen space is made for hosting and unwinding in style. With approx. 1,350 sq. ft. of refined living, you'll enjoy 2 luxe bathrooms (including a spa-like primary ensuite), warm wood floors, and convenient in-suite laundry with bonus storage. Top it off with access to the 4th-floor and rooftop terraces with BBQs, 24-hour concierge, parking, and all the perks of elevated urban living. (id:60365)
405 - 50 Ordnance Street
Toronto, Ontario
Loft-Style 2+1 Bed 2 Bath Suite with Parking at Playground Condos! One of only a handful of units in the building with this exclusive floor plan! Featuring soaring 9.5 ft ceilings, engineered hardwood floors & floor-to-ceiling windows. Spanning over 835+ sq ft, this super efficient floor plan with a lengthy concept living & dining space is perfect for entertaining, hosting & lounging! Enjoy indoor-outdoor living at its finest with a walkout to the private sunset facing balcony. A chef-inspired kitchen with high-end, built-in, stainless steel Blomberg appliances, smooth granite counters & stylish geometric tiled backsplash. Delight in a plethora of white oak cabinetry, drawers & open-faced shelving. Retreat to the generously-sized primary suite with a walk-in closet, floor-to-ceiling windows, double-door closet & plenty of room to fit a work-from-home setup.The 5-star resort-style 3-piece ensuite features porcelain floors, a glass shower stall & granite vanity with under-sink storage. The super spacious second bedroom is rounded out by double-panel closet & glass sliding doors that double as a clever interior window. The 2nd bath ise qually as spa-inspired & complete with 4 pieces - modern porcelain floors, 2-in-1 shower/tub with glossy white subway tiled back splash & granite vanity with under-sink storage. The functional den is the perfect combination of open concept & separate, making the ideal home office, yoga studio or gym. Enjoy year-round fresh air on the covered private balcony with west views that span north, city-bound! Ensuite Blomberg Energy Star stackable washer & dryer. Highly-sought after parking spot included - there is a huge demand for parking in this building (+30 Ordnance St) with very little supply. (id:60365)
303 Grandview Way
Toronto, Ontario
Location, Location! Location! Rare Townhouse In Highly South-After Yonge And Finch Area. High-Ranking Schools: Mckee Elementary School And Earl Haig Secondary School. Approx 1,900 Square Feet. Steps To Finch Subway, Public Transit, Shopping. Restaurants, Banks, Parks, Arena, Community Centre. Everything You Need Within Walking Distance. Open Concept Living And Dining Rm. 3 Spacious Bedrooms, 2 Full Bathrooms Including 4pc Primary Bathroom. 24-Hours Gatehouse Security. (id:60365)
5511 - 8 Wellesley Street W
Toronto, Ontario
Welcome to brand new 8 Wellesley, where timeless luxury meets downtown convenience. Sun soaked corner unit with unobstructed panoramic views of Lake Ontario and downtown Toronto. Modern kitchen with quartz countertops and built-in appliances. Over 21,000 sf of some of the city's best condo amenities: fitness club, co-working space, study rooms, party room, outdoor patio, and much more. Ultra convenient location, right beside Wellesley TTC station, and steps to University of Toronto, TMU, Yorkville, Financial District, Hospitals, and more! High speed internet included! (id:60365)
1 - 643a Mt. Pleasant Road
Toronto, Ontario
Welcome to the Mt. Pleasant Village! This rarely offered 2 bedroom 2-storey unit is located in the heart of one of the most sought after neighbourhoods in a prime location. This unit is a true gem with brand new hardwood floors, freshly painted and brand new washer/dryer. With immediate access to plenty of shops and restaurants, TTC access and steps away from all the amenities at Yonge & Eglinton. This is the perfect home for a professional looking to live in a sought-after community! (id:60365)
1023 - 28 Eastern Avenue
Toronto, Ontario
Be the very first resident of 28 Eastern Ave #1023. This pristine, never-lived-in suite is located in a brand-new building, with 9 Foot Ceilings, and offers a desired two-bedroom and two-bathroom layout. This home provides a fresh canvas for your downtown lifestyle. The modern kitchen is fully equipped with brand-new stainless steel Panasonic appliances, including a fridge, stove, over-the-range hood, dishwasher, and microwave, alongside an ensuite Samsung washer and dryer. For your peace of mind, the lease includes heat, one underground parking space, and one locker. Residents are invited to enjoy fresh building amenities such as a gym, party room, media room, concierge service, and a rooftop deck. Ideally situated near Front St E and Eastern Ave, you are steps away from inviting local dining, the historic Distillery District, and easy public transit options. (id:60365)

