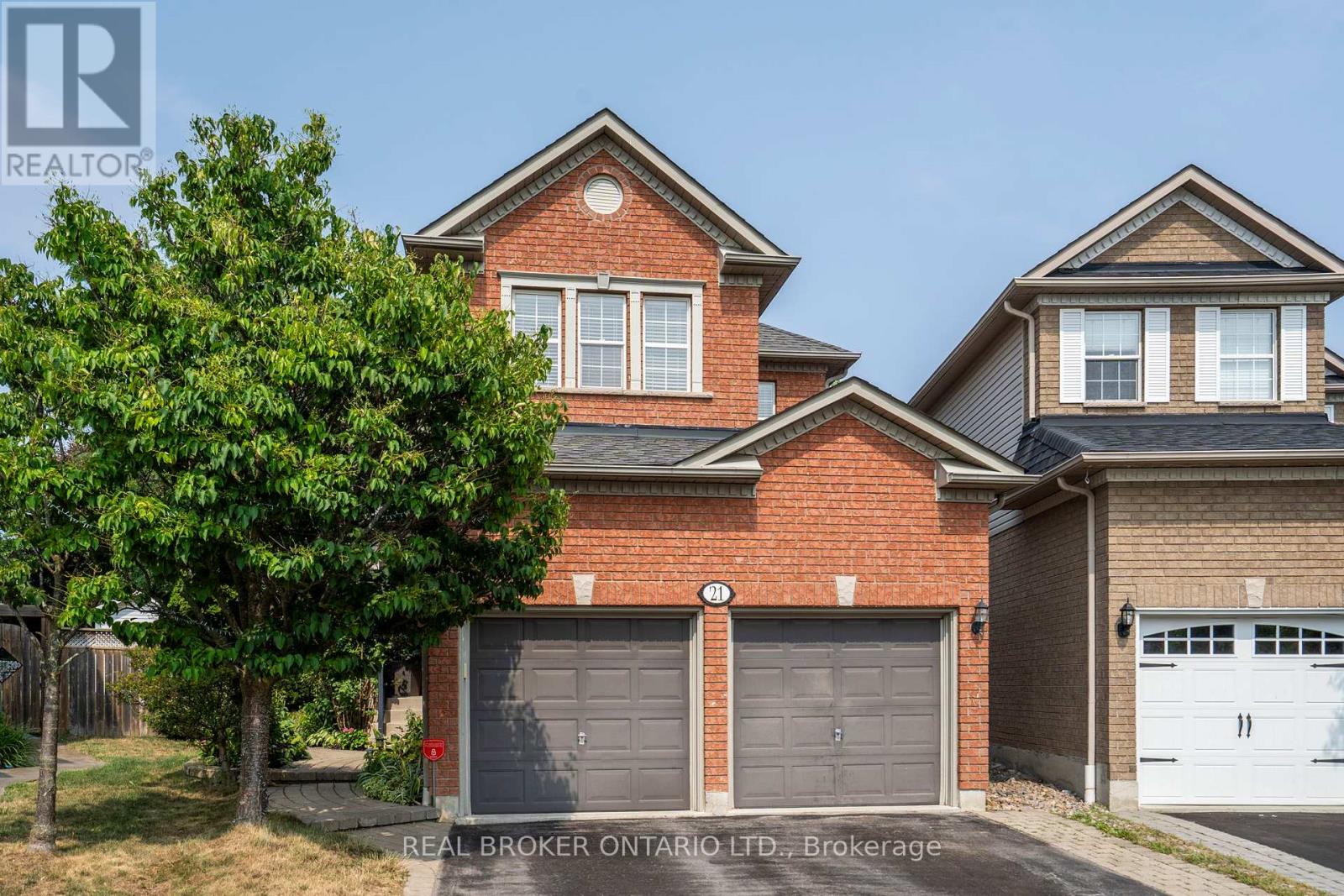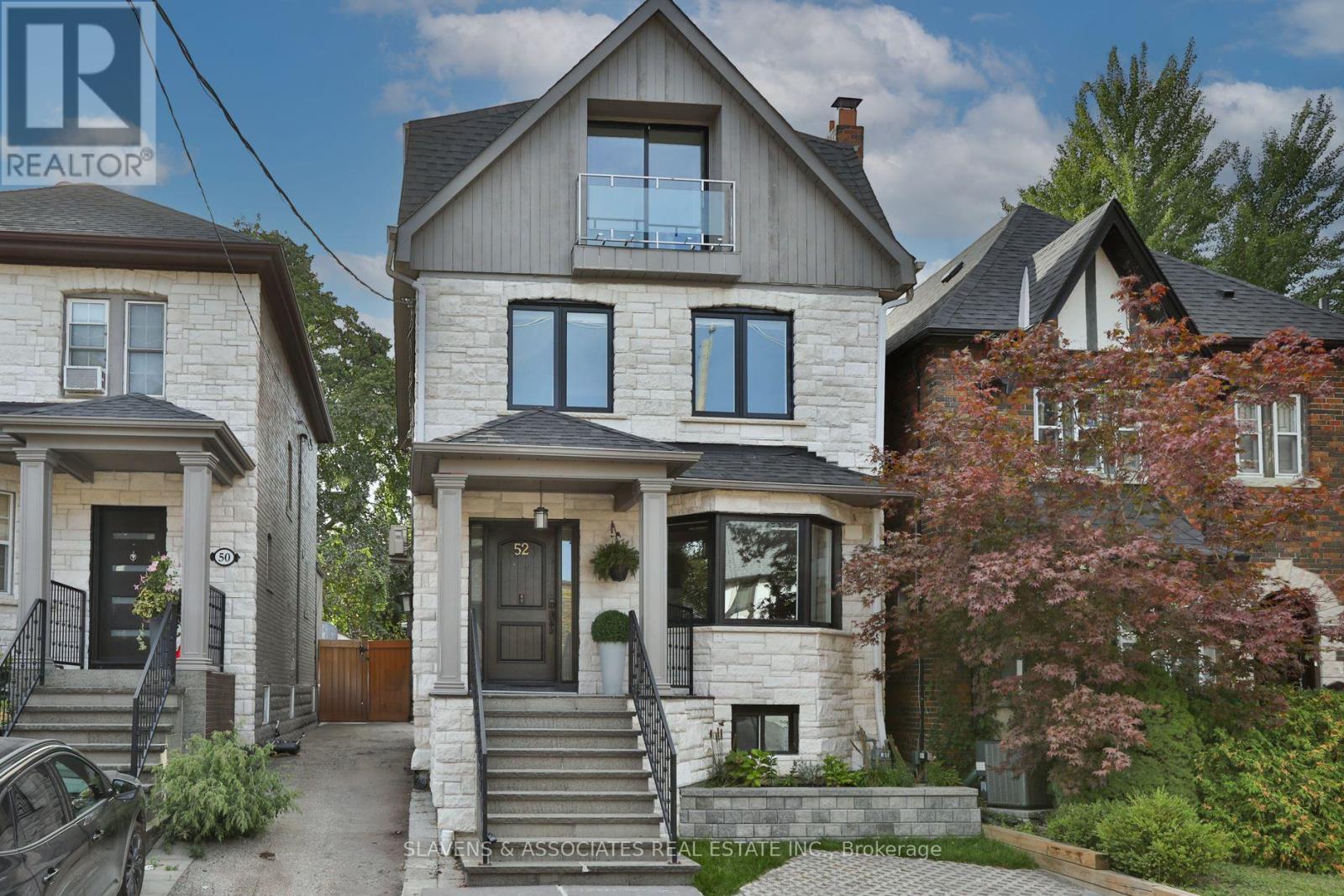21 Shenandoah Drive
Whitby, Ontario
Welcome to 21 Shenandoah Dr., where family memories and everyday comforts come together in the heart of Williamsburg. Imagine pulling into a quiet street where kids ride their bikes, neighbors wave hello, and everything you need is just minutes away. Step inside and you'll be greeted by the warmth of hardwood floors and elegant stairs, setting the tone for a home that's both stylish and welcoming. The finished basement offers the perfect spot for family movie nights, game days, or even a private office/guest suite with its own bedroom and full bath--flexibility that grows with you. When summer arrives, your pie-shaped backyard oasis becomes the ultimate retreat. Picture BBQs on the deck, morning coffee by the pond, and evenings under the shade of mature trees while kids and pets play freely. Life here means being steps away from Thermea Spa Village for relaxation, 24/7 gyms, scenic nature trails, cozy coffee shops, and all the retail essentials. Commuting is effortless with Hwy 412 minutes away, connecting you quickly to the 401 and 407. And for families, peace of mind comes easy with two of Whitby's most highly regarded schools, Williamsburg Public School and St. Luke the Evangelist Catholic School, just around the corner. At 21 Shenandoah, you're not just buying a home; you're choosing a lifestyle filled with comfort, community, and convenience. ** This is a linked property.** (id:60365)
3742, * Bathurst Street
Toronto, Ontario
Prime redevelopment site under receivership, zoned mixed use with a development potential for 404,077 sq ft more or less 32-storey & 11-storey mixed use buildings with a combined 479-residential units and commercial space on its ground floor. Buyer to satisfy themselves as to the development potential, no representation or warranties. Property being sold 'as is, where is'. **EXTRAS** Data Room Available with Signing of NDA. (id:60365)
31 Redwood Avenue
Toronto, Ontario
Welcome to 31 Redwood Avenue, Toronto a stunning, elevated 2-year-old custom build offering 4 bedrooms, 5 bathrooms,and exceptional craftsmanship throughout. This modern masterpiece combines timeless elegance with cutting-edge design.The gourmet kitchen boasts soaring 12-ft ceilings, a large marble island with TuffSkin protection, premium Wolf and Miele appliances, Sub-Zero refrigerators, and custom cabinetry. The adjoining family room features a striking 3-sided fireplace and floor-to-ceiling sliding glass doors opening to a private backyard oasis. Highlights include solid white oak engineered floors, a dramatic open riser staircase, micro cement wall finishes, and custom floor-to-ceiling glass windows that fill the home with natural light. The primary suite offers a serene retreat with abundant closet space, a spa-inspired 4-piece ensuite, seamless walk-in shower, floating toilet, and private balcony. Bedrooms 2 and 3 share a Jack-and-Jill bath, while the 4th bedroom features a walk-in closet w/private ensuite. Upper-level laundry and custom built-in storage throughout add function to luxury. (id:60365)
210 Dearborn Avenue
Oshawa, Ontario
Newly renovated through out top to bottom, a family house located in a nice residential area near Oshawa hospital. New windows, new vinyl flooring, new kitchen with quartz countertops, new central air conditioning, 2 years old furnace, glass railing stairs interior and exterior, 4 years old roofing, new eavestroughs and soffit. New pot lights in all the rooms, a cousy bar in the basement. An astonishing house you must see. (id:60365)
52 Shields Avenue
Toronto, Ontario
Rarely Offered on One of Allenby's Finest Streets! This fully renovated 3-storey residence combines modern luxury with exceptional family living, offering a hard-to-find 4 bedrooms and 5 bathrooms. The main level boasts a light-filled, open-plan design with a gourmet kitchen and centre island, inviting family room with walkout to the deck, elegant dining area, and generous windows throughout.The second floor presents two well-proportioned bedrooms, a stylish shared bath, and access to an impressive terrace. The top floor is dedicated to a sunlit primary suite, a walk-in closet, and a spa-style ensuite, alongside a fourth bedroom with its own bathroom.The finished lower level features a flexible recreation/playroom with a separate entrance, a second laundry space, and an additional full bath. Outdoors, enjoy a private backyard with a large deck, lush green space, and a detached garage. An exceptional lease opportunity in one of Torontos most desirable family neighbourhoods and school catchments. (id:60365)
2903 - 8 York Street
Toronto, Ontario
Luxury living at Waterclub! This spectacular 1 bedroom + den condo with 2 bathrooms has high 9-foot ceilings and a unique layout that is sure to impress. The upgraded kitchen features stainless steel appliances and granite countertops, making it perfect for any home chef. The master bedroom includes an ensuite bathroom, and access to the den for an office space with lots of natural light. Enjoy coffee on the balcony with stunning water view. 1 parking spot and 1 locker included. (id:60365)
4007 - 10 York Street
Toronto, Ontario
Tridel's Award Winning Ten York! South Facing Suite With Views Of Lake Ontario. State Of The Art Technology And Unparalleled Building Features. Amenities Include A Rooftop Pool, Sauna, Fitness Centre, Theatre, Party Room, Guests Suites - All That A Tridel Community Is Known For! All Within Steps To Public Transportation, Union Station, Air Canada Centre, Rogers Centre, Restaurants, Grocery Etc. Modern Kitchen, Stone Quartz Counters/Backsplash, Integrated Fridge, Stainless Steel Wall Oven, Ceran Cooktop, Integrated Dishwasher, Built In Stainless Microwave, Under Cabinet Lighting, Laminate Flooring, Frameless Shower Stall (id:60365)
Main #2 - 881 St Clair Avenue W
Toronto, Ontario
Large 850 sq foot 2 bedroom plus huge living area. Access to roof patio in the spring in summer facing South. Great, friendly Landlord. Great area with a streetcar at your doorstep. Grocery store literally right across the street + retail on St. Clair. Heat, Hydro & Water Included. (id:60365)
607 - 500 Wilson Avenue
Toronto, Ontario
Welcome to this rare North-facing 3-bedroom, 2-bath suite at Nordic Condos in the heart of Clanton Park. Designed with versatility in mind, this spacious layout features an open living/dining area, a sleek modern kitchen, a private primary retreat with ensuite, plus two additional bedrooms ideal for guests, a home office, or creative space. Enjoy the convenience of two full bathrooms and bright natural light throughout. Steps to Wilson Subway, Hwy 401, Yorkdale Mall, shops, dining, and parks, this connected location offers unmatched ease. Residents enjoy 24-hour concierge service, a fitness studio with yoga room, inviting outdoor lounges, green spaces, and a pet wash station. Style, space, and convenience come together here welcome home to Nordic Condos. Parking & locker ARE NOT included in the asking price but are available. (id:60365)
302 - 2a Church Street
Toronto, Ontario
Beautifully Furnished Luxurious Life Style, 3 Bed Corner Unit. **1 Parking & ** 1 Locker. Bright & Spacious, Open Concept Layout, Quality Features & Finishes Throughout, Custom Designed Kitchen W/Stone Counter & S/S Appliances, Smooth 9Ft Ceilings, Engineered Wood Fl Throughout, Floor To Ceiling Windows, 4-piece En-suite bath & W/I Closet In Primary Br. Steps To TTC, St. Lawrence Market, Union Station, Financial District, Waterfront, Park, Shops & Restaurants. Move in available from Sep 4 (id:60365)
713 - 50 Power Street
Toronto, Ontario
Enjoy Luxurious Life Style! **Fully Furnished 2 Bed/2 Baths Corner Unit with **1 Parking & **1 Locker. Bright & Spacious, Open Concept Layout, Quality Features & Finishes Throughout, Modern Kitchen W/StoneCounter & S/S Appliances, Smooth 9 Ft Ceilings, Floor To Ceiling Windows, Close To Downtown Core, Hwy, Step To Ttc, Shops, Restaurants, Distillery District. Great Amenities: Artists Workspace, Gym/Fitness/Yoga Studio, Party Room, Meeting Room/Lounge, Games Room, Outdoor Pool, Community Garden, Bbq Area. Move In available from September 17. (id:60365)
2306 - 2015 Sheppard Avenue E
Toronto, Ontario
Beautiful 1 Bedroom Condo With Gorgeous Views Of The DVP. Balcony Renovated To Be A Very Useful Outdoor Living Space. Amazing Location, Just Steps To Subway/TTC, Fairview Mall, Schools & Hwy. Phenomenal Building Amenities Include: 24-Hr Concierge, Gym, Indoor Pool, Theatre Room, Party Room, Visitors Parking + More! You Don't Want To Miss This One! Locker & Parking Included. (id:60365)













