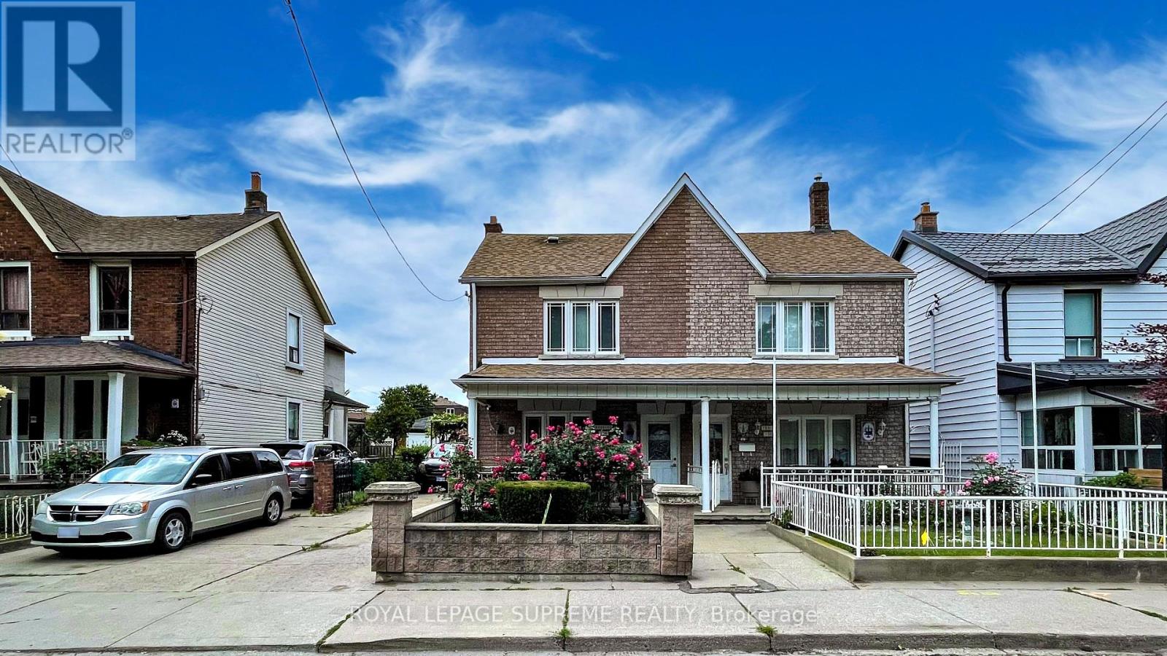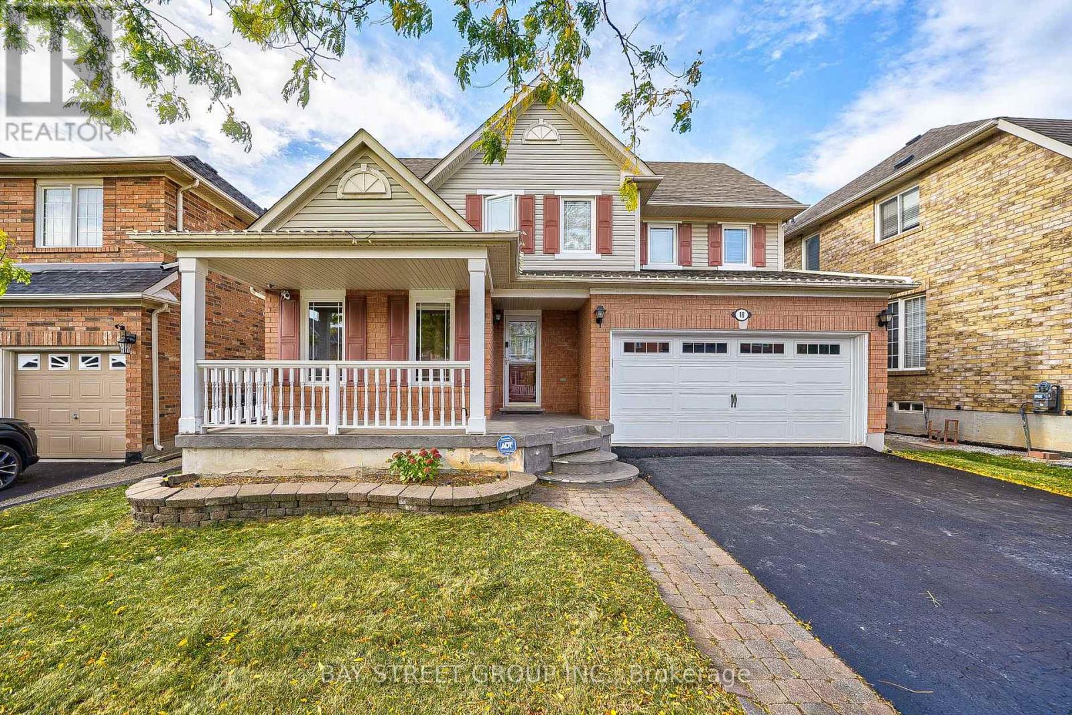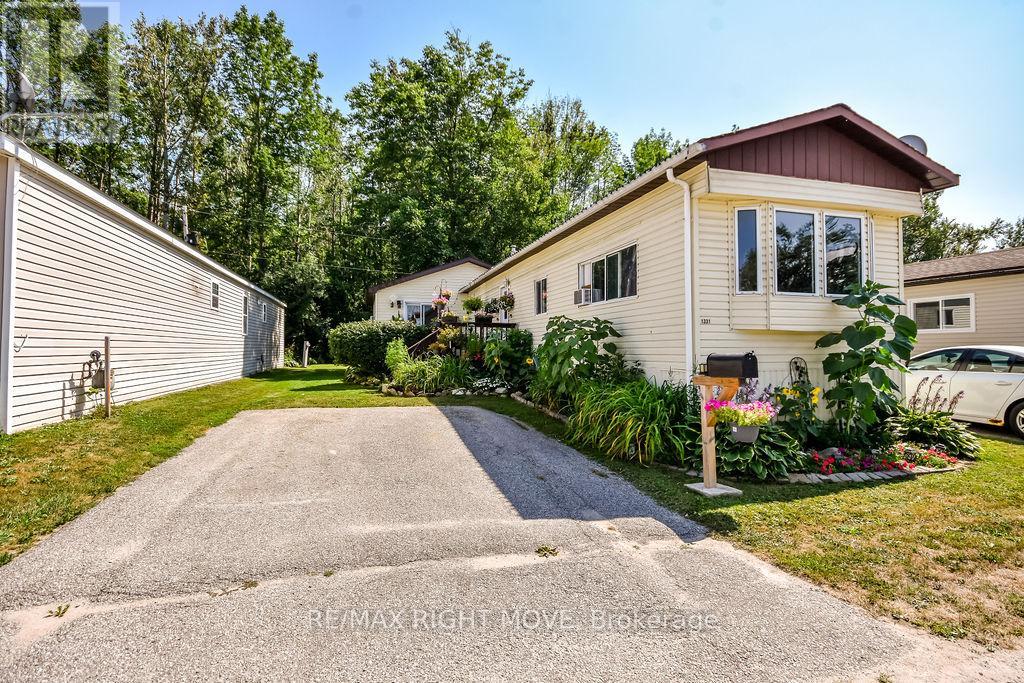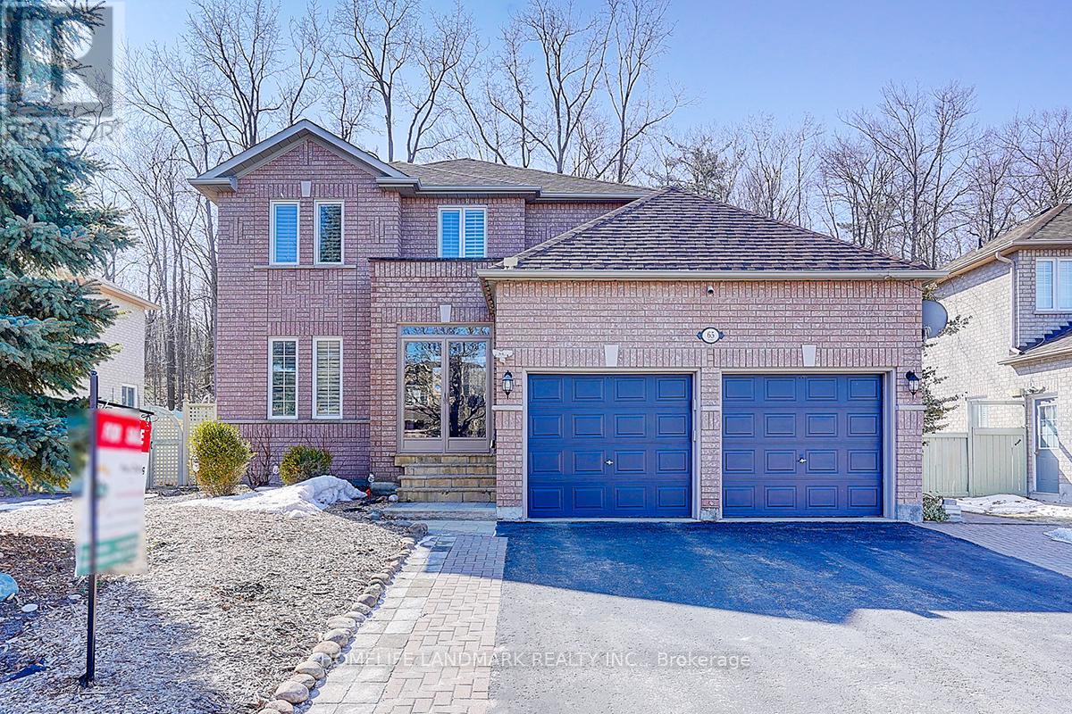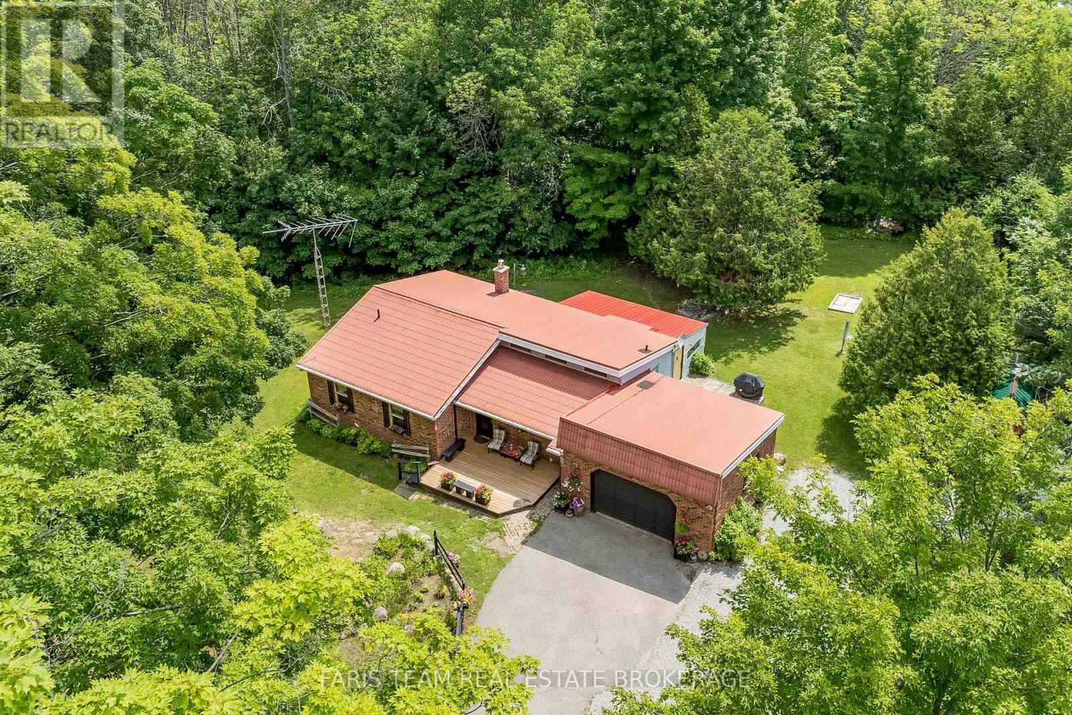156 Osler Street
Toronto, Ontario
This 2-storey semi-detached home sits on a generous 30-foot lot and features a double car garage via lane access, plus a private front drive. Offering 3 bedrooms, 3 bathrooms, and 3 kitchens, this property is full of potential and ready for your personal touch. Located in a family-friendly neighbourhood with great curb appeal, its just steps to TTC and a short ride to the subway. Close to schools, Earlscourt Park, popular restaurants, and the Stockyards Village shopping district. Whether you're looking for a solid investment or a primary residence with income potential, this home offers endless possibilities! (id:60365)
29 Gammon Crescent S
Brampton, Ontario
END UNIT FREEHOLD TOWNHOUSE LIKE SEMI-DETACH WITH 2136 SQFT ABOVE GRADE!!! Stone & Brick Elevation This 4 Br & 3 Wr Townhouse In A Very Desirable Location On Border Of Brampton & Mississauga.This TownHome Exudes Elegance & Sophistication At Every Turn. As You Step Inside By D/D Entry You Are Greeted By An Expansive Liv Area W Hardwood Flrs. Opulent Family Rm W/Abundance Of Sunlight & Fireplace. A Sensational Gourmet Kitchen W/ Sleek Extended Cabinets, S/S Appliances, Designer Backsplash, Breakfast Bar, Large Pantry. 2nd Floor Leads Hardwood Stairs W Iron Pickets Which Lands to 4 Spacious Bdrms. Huge Master With Great View & Spa-Like Ensuite W Double Vanity, Glass Shower & Tub, His/Her W/I Closets Providing Privacy & Comfort. Very Generous Size Other 3 Bedrooms With Common Washroom. Entrance From Garage To The House, Laundry On Main Floor. Freshly Painted. Steps To Transit & Highly Rated Public School, Mins To 407/401. House Is Virtually Staged. (id:60365)
18 Leagrove Street
Brampton, Ontario
Situated on quiet street in exclusive pocket! Kitchen with granite, S/S appliances, custom full depth pantry, Sliding door w/ built in blinds. Laminate in all area on main except tiled areas including 5" wide plank laminate in Prim. bedroom. Custom zebra blinds oversized glass shower in ensuite. New painting throughout on main and 2nd floor. All major shopping and highways. A must to see. (id:60365)
22 Farwell Avenue
Wasaga Beach, Ontario
Having difficulty finding a short-term Rental? A 6 month Fixed Term Lease Now Available for October 1st 2025 Occupancy! This link, freehold town is beautifully situated in a quiet, private community and conveniently located in close proximity to Premium amenities, just mins from your door step and a short 25min Dr to Blue Mountain Village. (id:60365)
1331 Hilltop Road
Severn, Ontario
This mobile home offers an exceptional opportunity for those seeking comfort, space, and natural surroundings. Nestled within a quiet community and backing onto serene green space, this unit provides a private, scenic backdrop with exceptional perenial gardens thats perfect for relaxing or entertaining. Inside, youll find a spacious and functional layout featuring a large master bedroom complete with a walkout deck an ideal spot to enjoy your morning coffee or unwind at the end of the day. The open-concept living room flows seamlessly into the generous eat-in kitchen, offering plenty of room for family meals or hosting guests.Currently configured as a two-bedroom plus den, the layout is flexible and could easily be converted into a full three-bedroom home to suit your needs. Whether you're downsizing, purchasing your first home, or looking for a quiet retreat, this property combines practical living with a touch of nature. (id:60365)
3660 Baldwick Lane
Springwater, Ontario
Welcome to 3660 Baldwick Lane, Springwater Fully Renovated Modern Home Situated on a spacious 60x180 ft lot, this well-maintained home has been thoughtfully updated to combine comfort, efficiency, and style. The main floor features a newly designed primary bedroom with a walk-in closet and a spa-inspired ensuite complete with heated floors (2022). The kitchen and entire upper level were renovated in 2019, including new drywall, insulation, and updated lighting throughout. Energy-efficient upgrades include triple-pane windows on the second storey (2025) and updated windows throughout the rest of the home (2020). The exterior received new vinyl siding around the entire home in 2020, and a brand-new septic system was installed the same year. Additional updates include oak stairs (2022), a high-efficiency furnace (2018), an upgraded electrical panel (2018), and a 10kW Generac natural gas generator (2023) for reliable backup power. The driveway was freshly paved in 2022, and the garage and garage door were freshly painted just last week (2025), enhancing the homes curb appeal. Enjoy outdoor living on the brand-new front deck (2025) off the living room. The backyard is fully enclosed with an 8 ft privacy fence (2025), offering a private and secure outdoor space. Located just 10 minutes from Highway 400 and the City of Barrie, this move-in ready home blends modern upgrades with the charm of country living while keeping you close to commuter routes and amenities. (id:60365)
1980 Balkwill Line
Severn, Ontario
Top 5 Reasons You Will Love This Home: 1) Set on just under 2-acres, this picturesque backyard is a nature lovers dream with a lush green lawn ,mature maple trees perfect for tapping, and a sugar shack and storage shed, both powered and ready for your hobbies or outdoor projects 2)Enjoy comfort and reliability with a newer roof and exterior (2024), Generac generator, furnace and heat pump (2014), and an on-demand hot water tank (2023) 3) The single-car garage includes a freshly poured concrete floor and a convenient inside entry into the home 4) The partially finished basement offers a wood-burning fireplace and plenty of space for recreation or expansion, just waiting for your personal touch 5)Appreciate direct access to snowmobile trails across the road and nearby bike paths, with Coldwater just 15 minutes away and Orillia under 20, conveniently close yet perfectly peaceful. 1,425 above grade sq.ft. plus partially finished basement. Visit our website for more detailed information. (id:60365)
2462 Ridge Road E
Oro-Medonte, Ontario
Top 5 Reasons You Will Love This Home: 1) Picturesque century farmhouse set on nearly 5-acres of peaceful land, featuring a heated barn, lush cherry and mulberry trees, and blackberry bushes 2) Beautifully upgraded kitchen with exposed brick, built-in appliances, an induction stove, and a farmhouse sink with views of the yard through large windows 3) Inviting dining and living spaces flaunting an open-concept layout with a cozy fireplace and exposed ceiling beam, offering a warm ambiance 4) Both bathrooms are fully upgraded, with the upstairs bathroom including a clawfoot tub, a glass shower, and quartz countertops 5) Serene and spacious main level primary suite with high ceilings, tucked away from the rest of the home for added privacy and tranquility. 2,549 above grade sq.ft. plus an unfinished basement. Visit our website for more detailed information. (id:60365)
65 Crimson Ridge Road
Barrie, Ontario
Stunning Detached Home Located in a sought-after neighborhood. Features a double garage with inside entry, hardwood and ceramic flooring throughout, and bright, sophisticated living and dining spaces. The spacious eat-in kitchen includes a breakfast bar, while the large family room impresses with a gas fireplace and soaring cathedral ceiling. Main-floor laundry and powder room add convenience. The primary suite offers a walk-in closet and a spa-inspired ensuite. Step outside to a beautifully landscaped backyard with a stone patio, in-ground sprinkler system. Backing onto a scenic forest and peaceful trail. Offers a rare blend of nature and privacy. Enjoy daily walks under a trees, vibrant fall colors, and a tranquil setting just beyond your backyard. Wilkins Walk Trail Just Behind Backyard and Wilkins Beach Steps Away (id:60365)
41 Bedford Estates Crescent
Barrie, Ontario
Enjoy this Elegant all-brick, 2-story detached home in South Barrie sought-after Innis-Shore community. Nestled on a private crescent, this bright, modern home offers over 1,500 sq. ft. of open-concept living perfect for families or professionals. Bonus Office/Den on Main Floor Ideal for work-from-home setups. Whole House Newly Painted & Many Bright Light Fixtures. Convenience at its best with a washer/dryer on the upper level. Rough-in for a 3-piece bath in Bsmt, ready for your personal touch (id:60365)
26 Barrington Trail
Collingwood, Ontario
Top 5 Reasons You Will Love This Home: 1) Welcome to this 'Cameron Model' by Eden Oaks, settled in a prime location steps away from Georgian Bay, Sunset Point Park, scenic trails, and the best of Collingwood right at your doorstep 2) This bright three bedroom, three bathroom home features gleaming hardwood flooring throughout with an all-wood staircase, providing a clean aesthetic perfect for easy maintenance 3) The home features a brand-new roof, a freshly painted interior, and upgraded 9' ceilings on the main level and upper level laundry room, presenting a move-in-ready experience for the potential buyer 4) Whether you're hosting friends or creating your private retreat, the large backyard offers space to entertain, garden, or unwind 5) Only minutes from Blue Mountain, you will be able to ski in winter and hike and bike in summer, providing the perfect gateway or year-round adventure and relaxation. 1,870 above grade sq.ft. plus an unfinished basement. Visit our website for more detailed information. (id:60365)
3204 Vasey Road
Severn, Ontario
Top 5 Reasons You Will Love This Home: 1) Nestled on an elevated and private 1+ acre lot, this delightful ranch-style bungalow delivers both tranquility and convenience, located just minutes from the quaint village of Coldwater, and with quick access to Highway 400 2) Featuring three generously sized and sunlit bedrooms, each showcasing original character details such as classic hardwood trim and solid wood doors, adding warmth and authenticity throughout the space 3) Soaring vaulted ceilings elevate the open-concept layout, creating a sense of spaciousness and light, while the main level living room boasts a cozy feature fireplace and gleaming original hardwood floors, offering the perfect spot to unwind or entertain 4) The eat-in kitchen is both functional and full of character, featuring custom-built wooden cabinetry, with a bright sunroom extending from the rear of the kitchen, flaunting a peaceful space to enjoy morning coffee or an afternoon read while taking in the views of the surrounding nature 5) Additional bathroom equipped with a shower and water closet with access to the laundry room off the garage entrance, ideal for busy households or guests. 1,374 fin.sq.ft. Visit our website for more detailed information. (id:60365)

