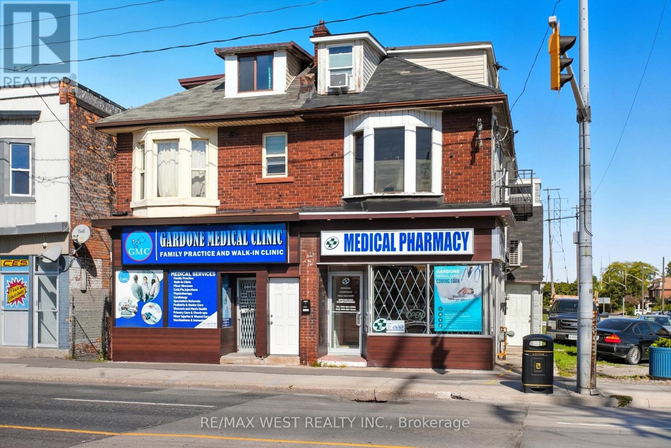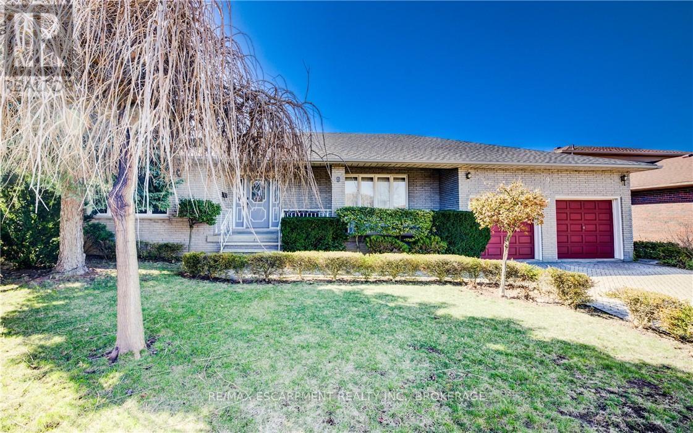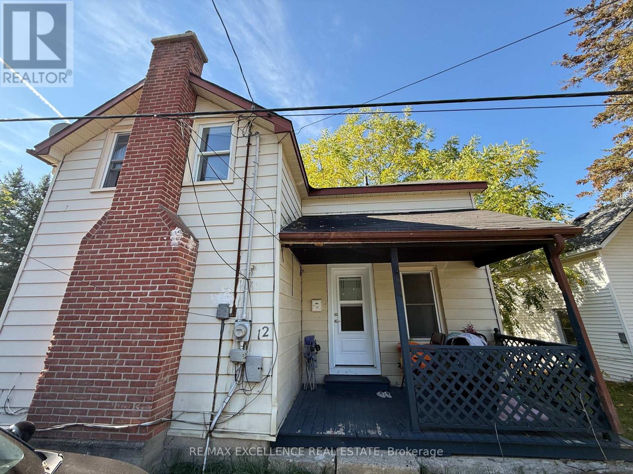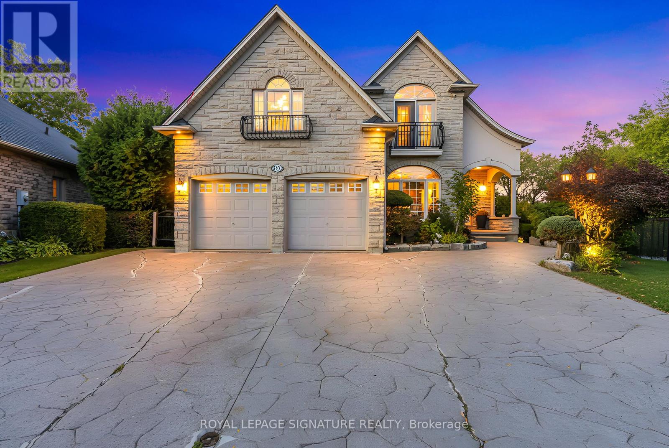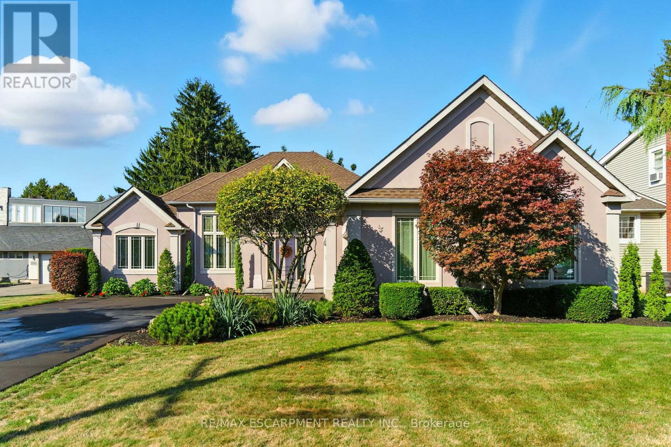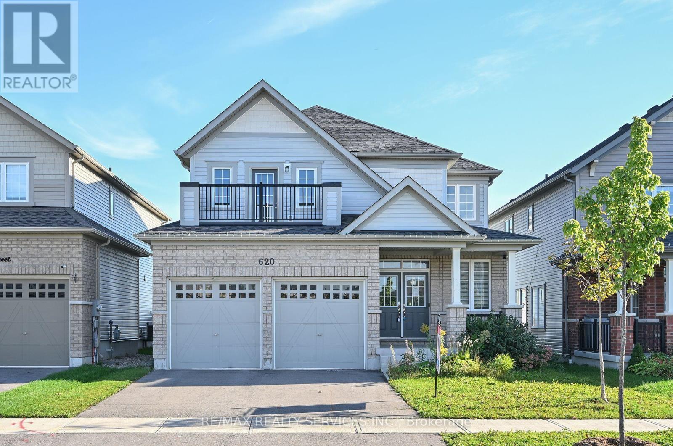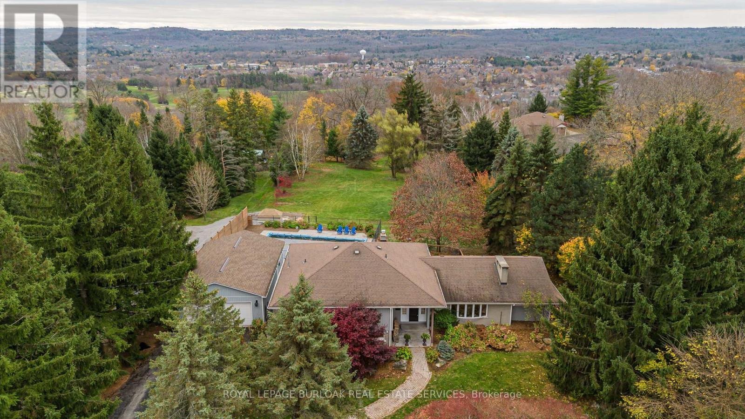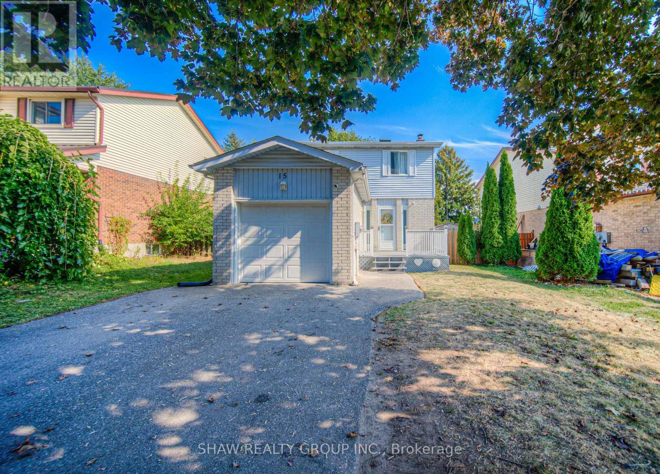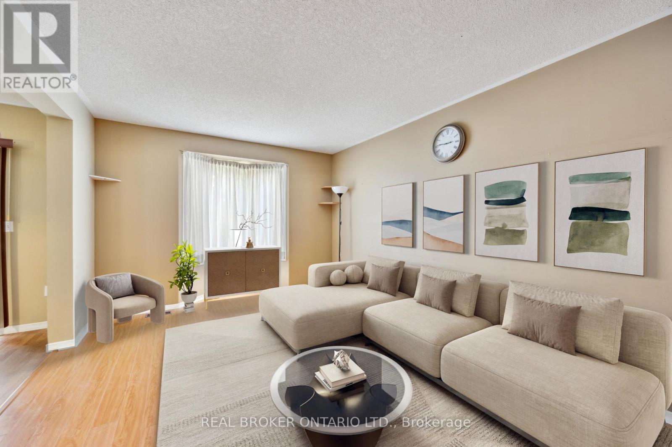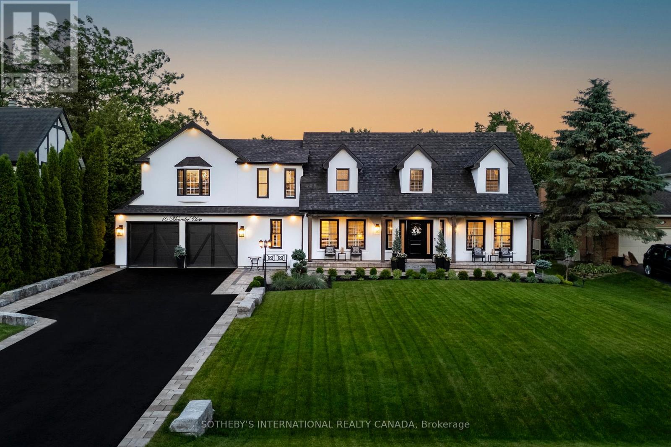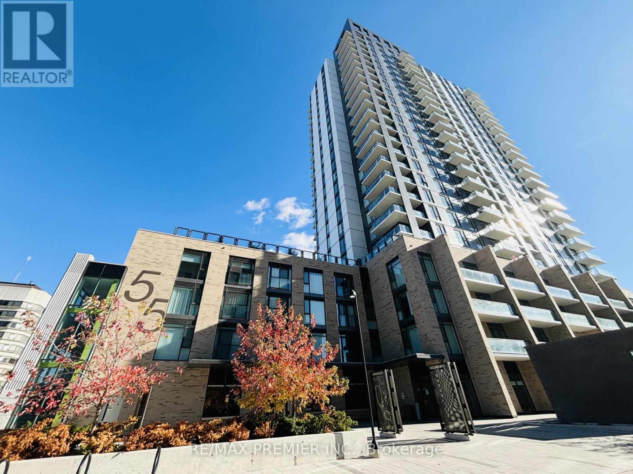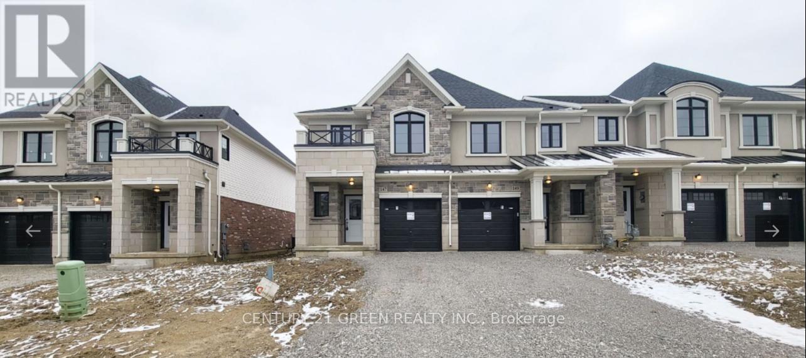597 Barton Street E
Hamilton, Ontario
Fantastic investment opportunity in a high-traffic corner location! This mixed-use property features a loyal pharmacy tenant on the main floor, a bachelor apartment on the 2nd floor (owner-occupied), and a tenanted bachelor apartment on the 3rd floor (non-retrofit). Includes a full basement and garage for added storage or utility. Sold as-is, where-is, this is a great chance to own a versatile income-generating property with solid tenants in place. Ideal for investors looking to add value in a growing area! (id:60365)
9 Stonecliff Court
Hamilton, Ontario
Situated on west mountain, this exceptional property has been cherished by the same family since it was built in 1986. MASSIVE living space on main level and FINISHED Basement! The residence boasts hardwood floors, oak kitchen, ceramic finishes, updated roof, expansive front porch, double car garage, and parking for 4-6 vehicles. A generously sized eat-in kitchen and full in-law suite with separate entrance, extra large kitchen/living room, and bedroom are additional highlights. The expansive pie-shaped lot on a court offers a beautiful large yard awaiting your dream. (id:60365)
12 Original Road
Greater Napanee, Ontario
OPPORTUNITY FOR SECURING THIS GORGEOUS LOT FOR BUILDING A NEW HOME AND HAVE SPACIOUS LOT. YOU CAN MAKE YOUR DREAM HOME OR BUY THIS HOME WITH BIG LOT. THIS BEAUTIFUL IRREGULAR LOT HAS ENORMOUS LOT WITH FRONTAGE OF 83.68 ft AND RUNS 182.60 FT DEEP. The spacious living room boasts an electric fireplace and large window, perfect for settling in and staying cozy all winter long. Outside, the single detached garage provides space for parking, storage or a great workspace and the size of the yard provides ample opportunity for development. (id:60365)
20 Casson Lane
Brantford, Ontario
Absolutely Breathtaking Home in the Heart of Brantford! A home that looks straight out of a magazine flooded with natural light from floor-to-ceiling windows and surrounded by lush greenery. Over $250K spent on high-end renovations and upgrades, this stunning property sits on an estate-sized pie lot embraced by mature trees, offering complete privacy and a serene atmosphere.This spacious home features 7 bedrooms and 5 bathrooms, boasting over 3,500 sq. ft. above ground plus an additional 1,500 sq. ft. of finished basement space. Fully renovated from top to bottom,it showcases elegant finishes including new hardwood flooring throughout, quartz countertops, glass showers, gold hardware, and designer lighting. The chefs kitchen stands out with upgraded built-in appliances, quartz counters, stylish backsplash, pot filler, large sink, and refinished cabinetry.The main floor offers an open-concept living area, a separate dining room, and a primary suite with ensuite and walk-in closet, while the upper level features another primary bedroom with ensuite and generous bedrooms for family or office use. A legal 2-bedroom walkout basement unit apartment provides excellent income potential or extra living space complete with a modern kitchen featuring wall-to-wall pantries, quartz counters, built-in appliances, large windows, separate laundry, living room, and an upgraded bathroom with glass shower. Enjoy your private backyard oasis, backing onto a quiet tree-line perfect for morning coffee, entertaining, or unwinding in total privacy.The backyard is every childs dream with a huge playground, ample green space for pets, and endless possibilities to add a pool.Host unforgettable family gatherings or large events with plenty of room for seating, dining, and games a true entertainers paradise.Set in a prime location in a wonderful neighbourhood for growing families, this home is minutes from top-rated schools, shopping, parks, and highways, with everything at your doorstep. (id:60365)
320 Fiddler's Green Road
Hamilton, Ontario
320 Fiddlers Green is a bungalow of presence, proportion and ease. Set across 1,935 square feet, the thoughtful split-bedroom design and soaring 12 ceilings create a sense of openness from the very first step inside. Oak hardwood floors, expansive windows and pot lights bring light and warmth into every corner, while a formal dining room and a living room with a gas fireplace anchor the heart of the home. The kitchen, freshly painted, features oak cabinetry, stainless appliances and granite counters offering generous storage and flow, plus a walkout to the backyard. The primary suite is a retreat of its own, measuring 18 x 12 with his-and-hers closets and a 5-piece ensuite featuring a soaker tub, double vanity and walk-in shower. Two additional bedrooms, a four-piece bath and a powder room with personality round out the main level with balance and charm. The lower level extends the living with a spacious rec room framed by oversized windows and a gas fireplace. With a separate entrance, high ceilings, and generous square footage, this level invites endless possibilities whether for family, guests or quiet pursuits. Beyond the walls, a triple-car garage, composite deck and parking for six complement the home, while the fenced yard offers privacy without excess upkeep. 320 Fiddlers Green is a home that welcomes, uplifts and endures. An address of quiet stature. RSA. (id:60365)
620 Mcmullen Street
Shelburne, Ontario
**IMAGINE.....Nearly 3,000 sq ft of Luxury Living with No homes behind!** This one checks all the boxes! ** Welcome to 620 McMullen St. This spacious 4-bedroom, 4-bath detached home offers 2958 sq ft of living space on a premium 40 x 121 ft lot with no homes behind. Located in the desirable new Highland Village community of Shelburne, this home combines modern features with a family-friendly design.The inviting covered front porch and 9 ceilings set the tone as you enter a bright and spacious foyer with walk-in closet. A main floor office provides the perfect space to work from home. The family-sized kitchen boasts an oversized island, walk-in pantry, and large breakfast area with an oversized sliding door leading to the fenced yard and deckperfect for entertaining. The open-concept layout overlooks the family room with a cozy gas fireplace. The main level also offers a large side window with potential for a separate entrance to the basement. A convenient entry from the garage adds everyday ease.Upstairs, discover 4 generous bedrooms and 3 full baths. Two bedrooms enjoy their own private ensuites. The massive primary suite features elegant double door entry, walk-in closet, and a spa-inspired ensuite with soaker tub and glass-enclosed shower. Bedroom 2 includes a 4-piece ensuite and double closet. Bedroom 3 has a large double closet, and Bedroom 4 offers a walk-in closet and walkout to a private balcony balcony. An upper-level laundry room makes daily life effortless.The full unspoiled basement with egress windows awaits your finishing touchesideal for future living space or in-law potential.This move-in ready home is designed for comfort, convenience, and long-term value. A must see. Book Your viewing today! (id:60365)
112 Hillcrest Avenue
Hamilton, Ontario
Welcome to this charming 4-level side split, originally crafted for the Grafton family in 1954. Situated on a serene 1.09-acre lot, this property boasts privacy and beauty with mature trees, a long driveway, and ample front yard space accommodating parking for 10+ vehicles, including a 20x40 garage with a lift. Perfectly located, its just 3 minutes from Dundas Valley Golf & Curling Club, 5 minutes to quaint downtown Dundas, and close to scenic trails, waterfalls, and major routes. Inside, find a bright, welcoming ambiance with hardwood throughout. The eat-in kitchen leads to a dining room with elegant coffered ceilings. The Great Room on the main level is a showstopper, featuring floor-to-ceiling windows, a wood burning fireplace, one of 5 fireplaces in the home, and an adjoining family room ideal for gatherings. Upstairs, enjoy a private primary sanctuary with views of the escarpment with a 4-piece ensuite, alongside an additional 3-piece bath with a glass shower. The lower level offers a partially finished walkup with a billiard room, which could be used as a fourth bedroom, patio access, storage, utility room, and a rough-in for a washroom. Outdoors, a private backyard oasis awaits, complete with a hot tub, a recently painted (2024) in-ground pool, and expansive views of the escarpment and golf course. New furnace installed in 2022. Don't miss this exceptional Greensville home! (id:60365)
15 Glendan Court
Cambridge, Ontario
Welcome to 15 Glendan Court, nestled in a low traffic, quiet Cul-De-Sac in of the most central & PRIME LOCATIONS in all of Cambridge! This exceptional 3+1bd, 2bth detached home is the epitome of practical living. As you walk up your double-wide driveway onto your freshly painted deck, you will be greeted with a warm atmosphere which flows seamlessly into your living & dining space. Enjoy entertaining friends & family in your completely remodeled Kitchen! Featuring all new Counter-tops, backsplash, tiling & custom cabinetry. Upstairs, the skylight floods the space with natural light, leading to 3 generous sized bedrooms & a completely re-designed bathroom! Heading down to the basement, there's no wasted space.. with a BONUS 4th bedroom, 2nd Living space, 2nd bathroom & even a 2nd Kitchen! With possibilities to add a separate entrance along the staircase, this In-Law suite offers immense income potential! The backyard completes the experience by offering loads of privacy & shade with ample space to garden, host events, or even for the kids to play. With accessibility to the best schools in the region, both Catholic and Public, practicality has never been better! For optimal convenience, both Hespeler & Franklin Rd are right at your fingertips, giving you efficient access to the best of what Cambridge has to offer! Book your showing today! (id:60365)
451 Citadel Court
Waterloo, Ontario
Stunning 3-bed, 3.5-bath detached home in desirable Eastbridge, nestled on a corner lot in a quiet court. Featuring a spacious kitchen with a separate eating area, and an open-concept living space filled with natural light. The second floor boasts three generously sized bedrooms, including a master with vaulted ceilings, his/hers closets and 3pc ensuite. A fully finished basement with separate entrance features a cozy recreation room with a gas fireplace, an open-concept kitchen, and a ensuite bedroom. The backyard is a private oasis with a large deck, all fully fenced surrounded by mature trees. Driveway with no sidewalk can park 4 cars. Conveniently located near top-rated schools, Rim Park, shopping, highways, walking trails and tech hubs. (id:60365)
10 Meander Close
Hamilton, Ontario
Your dream home awaits. Welcome to 10 Meander Close, a luxurious cape cod style home set in an exclusive enclave of estate homes in the charming community of Carlisle. Featuring over 4000 square feet of impeccably designed, finished living space, 6 total bedrooms, 5 bathrooms, & incredible backyard oasis with in-ground pool, hot tub, cabana, gazebo, fire-fit, & greenhouse. White oak hardwood flooring on the main & second level, with matching wood staircase with wrought iron spindles, sophisticated designated office, romantic formal dining room, & sunken living room with focal brick wood fireplace & custom built shelving. The stunning white kitchen features black accents, gold hardware, granite counter tops, 10 ft centre island, 10 ft long walk-in pantry, & high-end appliances. Large mudroom off the kitchen, ideal for family storage with garage entry. Upstairs, 5 large bedrooms, 4 share 2 resort like bathrooms, & the primary has an expansive 5 piece ensuite. Large dressing room in the primary with built-in shelving with glass doors. Convenient upper level laundry room & hallway balcony overlooking the stunning backyard. This home has been tastefully renovated with gorgeous feature walls, wainscotting, crown moulding, upgraded lighting, built-in cabinetry & so much more. The finished basement features a glass encased theatre room, extra bedroom with access to 4 piece bath, & plenty of storage space. Take the back sliding doors to the backyard retreat with incredible hardscape, gardens, & outdoor lighting. Jump into the hot tub on those cold winter nights, or walk the path to the pool area with plenty of space for lounging, dining, & entertaining. Custom cabana, fire-pit, gazebo, & state of the art greenhouse to keep the whole family entertained throughout the summer. The curb appeal is remarkable, with hundreds of thousands spent on hardscape & lush gardens both in the front & back of the home. Full irrigation system with 15 zones. Shows 10++. (id:60365)
332 - 55 Duke Street
Kitchener, Ontario
Welcome home to Young Condos! Excellent location located downtown community. Naturally light-filled spacious one bdrm condo * Functional layout w/excellent use of space! * Large modern cabinetry kitchen. Excellent amenities - 24 hr concierge, gym, media/party room & car wash area. Arts N Culture sites, restaurants, major banks, place of worship, and schools nearby. Enjoy scenic walks. (id:60365)
147 Aquasanta Crescent
Hamilton, Ontario
Beautiful, Luxurious,3 Bed, 3 Bath Two Storey Executive Townhouse in a Sought-After West Mountain Neighborhood! This Unit is Spacious, Modern, and Bright. Open Concept Main Floor Features 9 Ft Smooth Ceilings. Master Bedroom w/Walk-In Closet, Upgraded 3Pc EnSuite, Glass Shower w/Rain Shower Head. Large 2nd and 3rd Bedroom with Internet Outlets, Full Second Bathroom w/Shower Niche, 2nd floor laundry w/Separate Washer/Dryer, New Custom Blinds, Convenient Location, Close to All Amenities Including Grocery, Highways, Go Trains, Bus, Restaurants, Good Schools. (id:60365)

