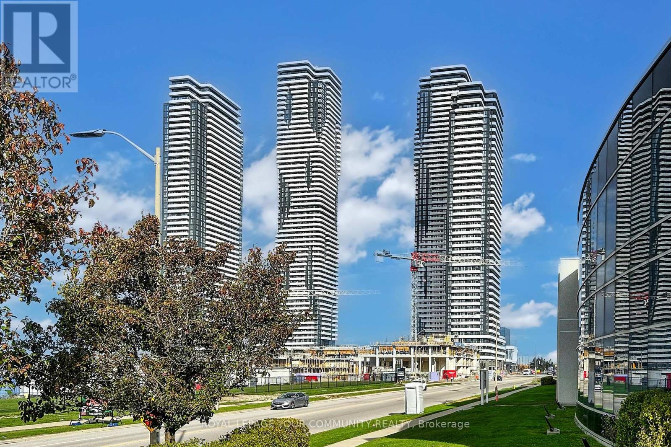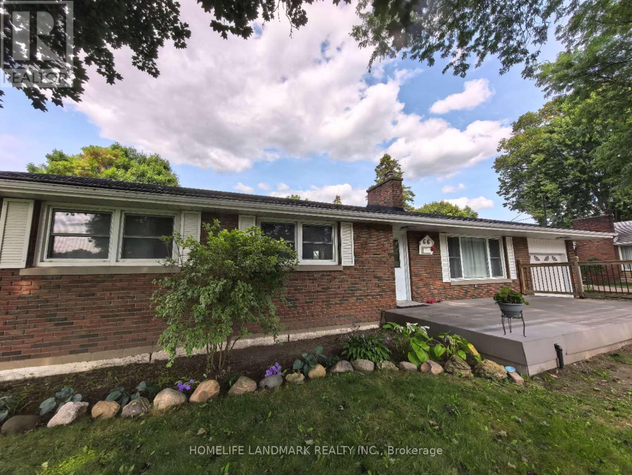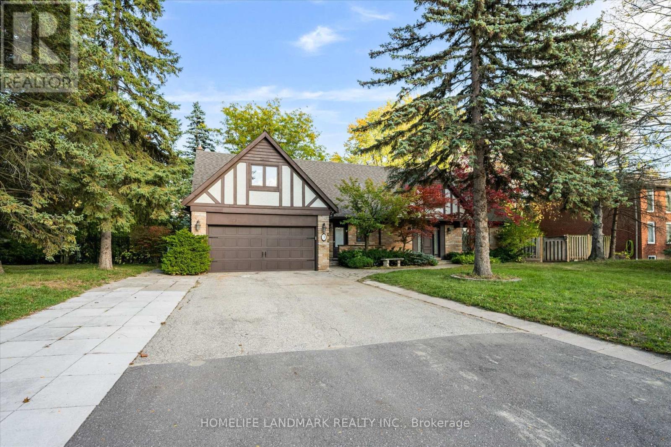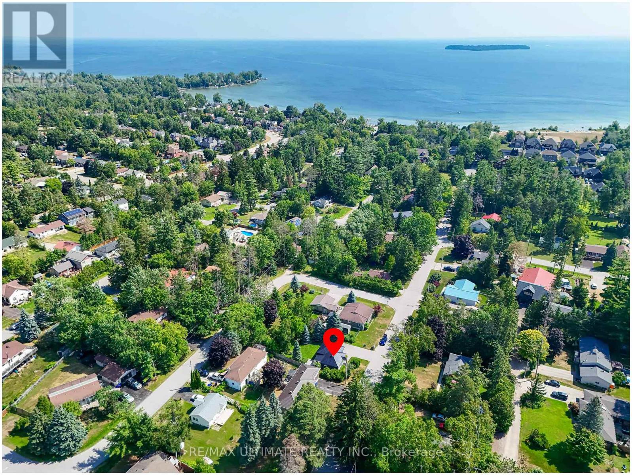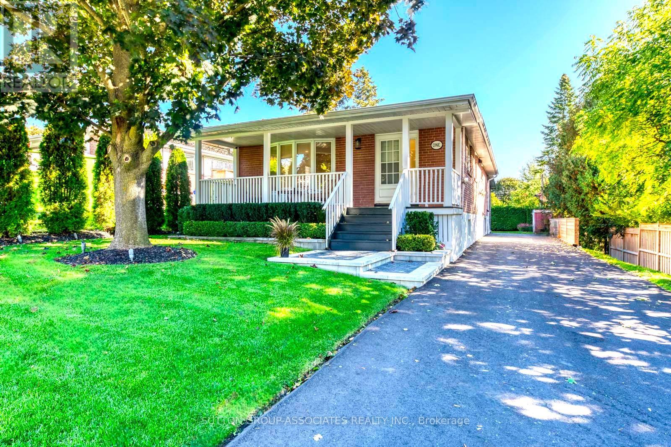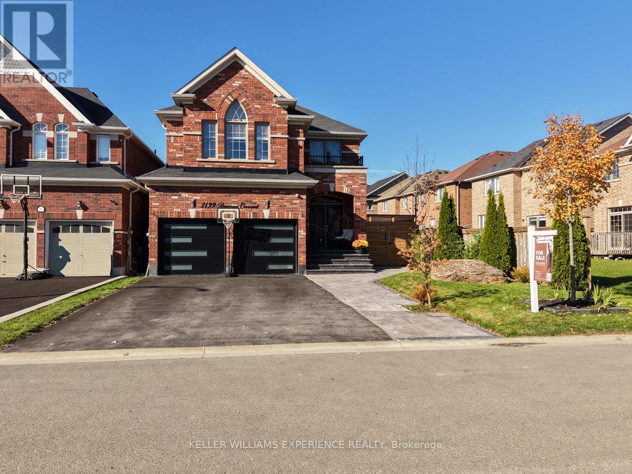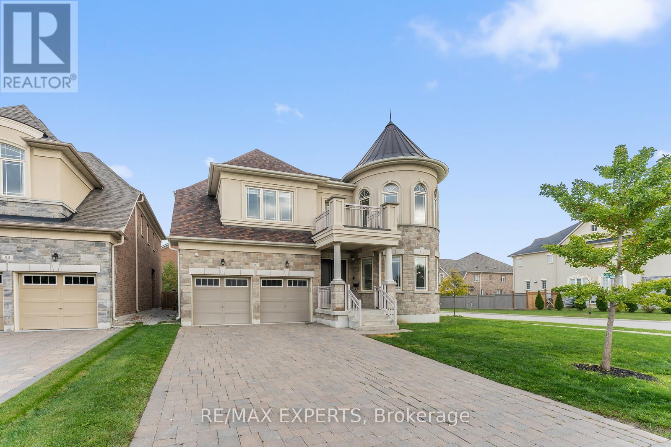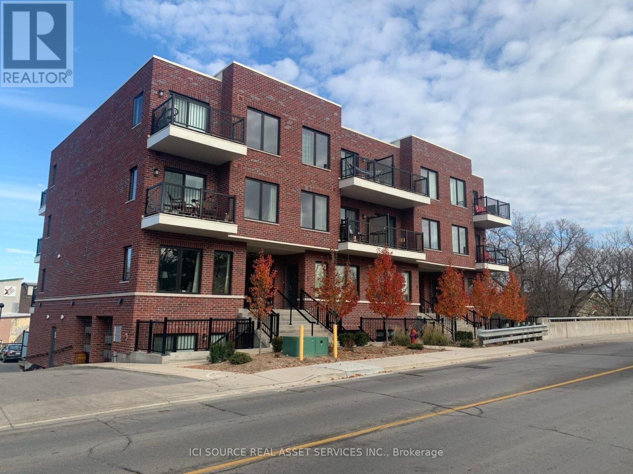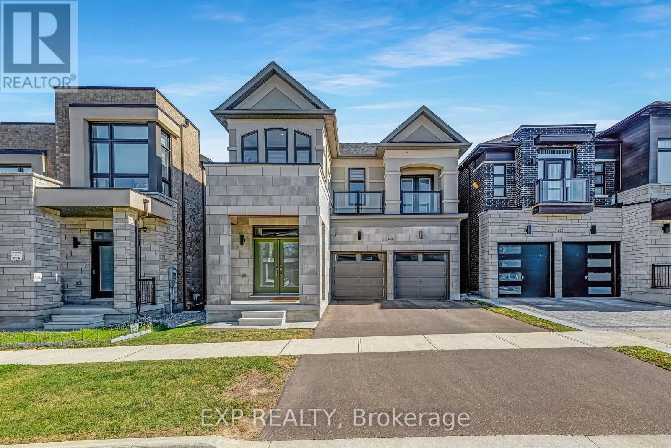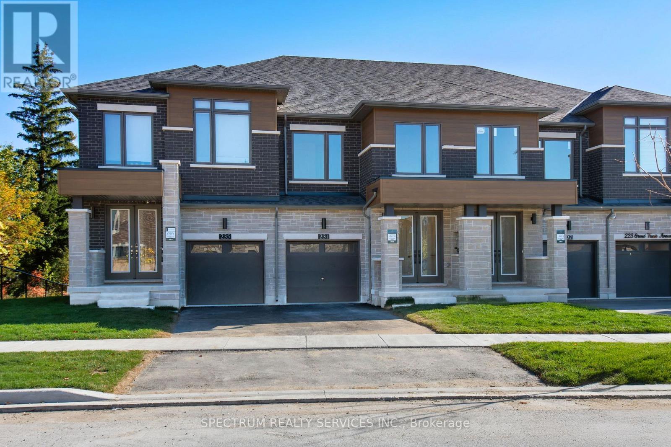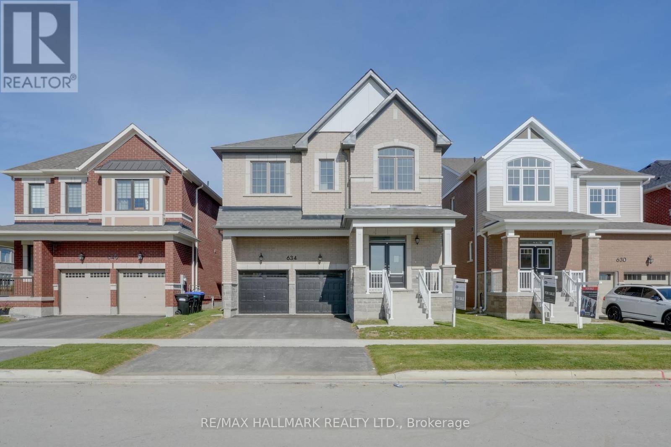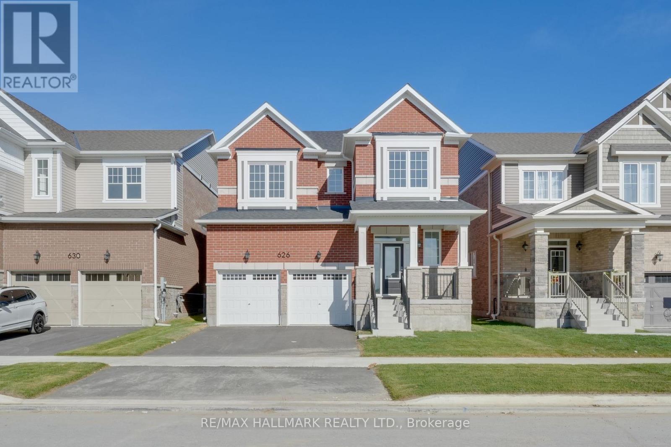4508 - 28 Interchange Way
Vaughan, Ontario
Welcome to Convenience at its best - a brand-new, beautifully designed one-bedroom condominium perfectly situated in the vibrant Vaughan Metropolitan Centre.This thoughtfully designed suite showcases an open-concept layout and a sleek contemporary kitchen with built-in appliances, ideal for both everyday living and entertaining.Enjoy exceptional convenience with the VMC subway station just minutes away, plus quick access to Highways 400 and 407 and major transit routes. You're also close to IKEA, York University, vaughan Mills Mall, Canada's Wonderland, and the Vaughan Smart Hospital.Experience the perfect harmony of style, comfort, and connectivity in one of Vaughan''s most dynamic urban communities. (id:60365)
66 May Avenue
East Gwillimbury, Ontario
Welcome to your dream home! Main Floor only, 3 bedroom, 1 washroom, and 1 kitchen, offers ample space for your family to enjoy. The interlock driveway leads you to this south-facing property, where natural light floods in, creating a bright & inviting atmosphere. With no house behind, you can relax & enjoy the tranquility of the green space. As you step inside the house from large composite deck, you'll find extra-large porcelain tiles throughout the kitchen, dining & living spaces. Open concept kitchen boasts quartz countertops and S/S appliances, ensuring a pleasurable cooking experience. LED pot lights throughout. Located just minutes away from Hwy 404, shopping, schools & GO Station. Schedule your viewing today! (id:60365)
3 Old English Lane
Markham, Ontario
Welcome to Refined Living in Prestigious Bayview GlenSurrounded by multi-million-dollar estates, this home enjoys one of the most prestigious settings in Bayview Glen. This distinguished executive residence offers an exceptional blend of luxury, comfort, and timeless elegance. Situated on an impressive 120' X 160' lot, the property boasts over 4,500 sq. ft. of total living space and exudes sophistication from the moment you arrive. A wide driveway accommodating up to eight vehicles is framed by beautifully manicured landscaping. The private backyard is a true sanctuary, featuring an inground pool and lush gardens that create a tranquil, resort-like setting-perfect for entertaining or quiet relaxation. Inside, the chef-inspired kitchen is thoughtfully designed with a large eat-in island, ideal for both culinary preparation and social gatherings, and equipped with top-of-the-line appliances and a walk-out to the gardens. The spacious primary suite offers a serene retreat, complete with a boudoir, a spa-inspired five-piece ensuite, and a generous walk-in closet. Abundant storage, and a fully finished lower level with a recreation/Gym room and workshop add to the home's functionality and warmth. Ideally located within the highly regarded Bayview Glen School District and just moments from Bayview Golf & Country Club, fine dining, upscale shopping, and major commuter routes, this exceptional property offers the perfect balance of luxury, lifestyle, and location. (id:60365)
760 Florence Road
Innisfil, Ontario
Welcome to this well-maintained bungalow in the heart of Alcona, just a 10-minute walk to Innisfil Beach Park! Featuring a bright open-concept layout with elegant rustic-style woodgrain flooring, a spacious kitchen with a custom-built range hood, and a stylish copper vanity. Surrounded by mature trees and nature, this peaceful setting is perfect for year-round living or as a cozy cottage retreat. The home also features a durable metal roof and ample parking. A rare opportunity to enjoy lakeside living in a quiet and family-friendly neighbourhood! Some photos have been virtually staged. (id:60365)
1 Laurentide Avenue
Aurora, Ontario
Beautifully Updated 3-Bed Bungalow With Income Potential! This Renovated Home Sits On A Premium 50-Foot Lot In A Prestigious Aurora Neighbourhood. The Sun-Filled Main Floor Features A Chef's Kitchen With Premium Countertops And Stainless Steel Appliances, Spacious Bedrooms, And A Modern 4-Piece Bathroom. A Separate Side Entrance Leads To A Large 2-Bed Lower Suite With A Full Kitchen And Bath, Perfect For Rental Income Or Extended Family. The Home Boasts A Beautifully Landscaped Front Yard With Landscape Lighting And Inground Sprinkler System, While The Rear Backs Onto Machell Park, Offering A Peaceful Retreat. A Freshly Paved Driveway Provides Ample Parking For Family And Guests. Conveniently Located Steps From Parks, Schools, Trails, Transit, And Shopping, This Truly Move-In-Ready Home Is Turn Key and Ideal For Families Or Investors. (id:60365)
2199 Dawson Crescent W
Innisfil, Ontario
A home crafted with intention and designed to inspire in the heart of Innisfil. From the moment you arrive, youll feel the difference the attention to detail, the quality of the finishes, and the warmth that only a truly custom-built home can offer. This move-in ready 5-bedroom, 5-bathroom detached home offers more than 3,600 sq. ft. of luxury living space in one of Innisfils most desirable family-friendly neighbourhoods. Inside, natural light fills the open-concept main floor, featuring hardwood flooring, 9-ft ceilings, and elegant spaces designed for both comfort and entertaining. At the heart of the home, the chefs kitchen impresses with quartz countertops, refinished cabinetry, modern backsplash, and a spacious island perfect for family gatherings. A built-in scent-diffuser system adds a subtle touch of elegance, creating a truly one-of-a-kind living experience. Upstairs, every bedroom offers custom closet organizers and thoughtful design, while the finished basement provides additional living space, ideal for an in-law suite, home gym, or media room perfect for growing families or guests. Step outside to your private backyard oasis, where stamped concrete pathways lead to a custom-covered patio, perfect for outdoor entertaining year-round. Enjoy the swim spa hot tub and panoramic six-person sauna, creating your very own wellness retreat at home. Additional highlights include a security system, epoxy-coated garage floor, and new garage doors that enhance both curb appeal and functionality. Every detail of this Innisfil dream home tells a story of craftsmanship, comfort, and design excellence. Its more than a place to live its a lifestyle that welcomes you home every day. Every home tells a story this one just happens to be unforgettable. Welcome to your next chapter. (id:60365)
97 Ross Vennare Crescent
Vaughan, Ontario
Welcome to 97 Ross Vennare Cres, a stunning 4+3 bedroom luxury home featuring a Sauna, Steam room, Gym, and 8 Bathrooms - offering approximately 6,500 sq. ft. of finished living space in the heart of Kleinburg. Situated on a premium corner lot, this home exudes sophistication, elegance, and craftsmanship at every turn. Step inside to discover a grand layout with custom millwork, designer details, and upgraded trim throughout, showcasing the perfect balance of modern luxury and timeless design. The chef-inspired kitchen features high-end appliances, custom cabinetry, and a spacious island ideal for entertaining. The family room is highlighted by soaring ceilings, built-in features, and expansive windows that flood the home with natural light. Upstairs, the primary suite is a private retreat complete with a spa-like ensuite and walk-in closet. The fully finished basement offers incredible versatility with a 3-bedroom, 2-bathroom apartment featuring a separate entrance, perfect for extended family or rental income. The lower level also includes a luxurious sauna and steam room and gym, providing a true spa experience at home. Every detail has been meticulously curated with no expense spared. From its designer finishes to its functional layout and luxurious amenities, 97 Ross Vennare Cres is a statement of refined living in one of Vaughans most sought-after communities. (id:60365)
303 - 487 Queen Street
Newmarket, Ontario
2 bedroom suite over 2 floors in quiet small well maintained building. Suites rarely available. One floor has living/dining area and kitchen and bathroom. Floor above has 2 bedrooms and bathroom and storage. Both floors have balconies. Granite kitchen, laminate flooring. One car parking. Cannot accomodate more than one car. Plus gas, water heater rental and hydro. December 1 occupancy. *For Additional Property Details Click The Brochure Icon Below* (id:60365)
169 Bawden Drive
Richmond Hill, Ontario
This stunning home is a true masterpiece, situated on a premium lot backing onto serene green space. Newly upgraded and renovated to perfection, it truly redefines luxury living, with over $300,000 in high-end improvements. Step inside to discover 9" Hickory hardwood floors throughout, smooth ceilings, and a striking glass-railed staircase that sets the tone for the modern elegance found in every room. At the heart of the home is a fully rebuilt, chef-inspired kitchen, featuring a quartz waterfall island, state-of-the-art appliances, and a dedicated beverage station complete with a wine cooler. Perfect for both everyday living and entertaining. Retreat to the luxurious primary suite, where the en-suite bath has been completely reimagined with custom cabinetry, heated floors, a frameless glass shower, and so much more to offer a spa-like experience every day. Additional highlights also include a rebuilt mudroom with functional elegance, oversized designer tiles, and countless thoughtful upgrades throughout. This beautiful home is also situated for convenience with high-rated schools, minutes from Costco, grocery stores, highway 404 and so much more. Words and photos don't do this breathtaking home justice, this is a must-see with unmatched craftsmanship, timeless design, premium finishes and truly too many features to list! (id:60365)
231 Grand Trunk Avenue
Vaughan, Ontario
Brand New Freehold Townhome 1,906 Sq Ft of Stylish Living! This beautifully designed 3-bedroom, 2.5-bath freehold townhome offers spacious, open-concept living. Thoughtfully upgraded with luxury finishes throughout, the main floor features a bright, modern layout with a walk-out to a wood deck perfect for relaxing or BBQ'ing. Enjoy the convenience of a built-in single car garage with direct access into mudroom, central air conditioning, and peace of mind with full Tarion warranty coverage. Please note, standard new home closing costs apply. Ideally located just minutes from top-rated schools, golf courses, shopping, dining, and essential services. Commuters will love the nearby GO Train station, offering a quick 25-minute ride to downtown Toronto. This is more than a home it's a lifestyle. Don't miss this exceptional opportunity! (id:60365)
634 Newlove Street
Innisfil, Ontario
Brand new and never lived in, this impressive 3,097 sq ft above-grade home, The Sawyer model, sits on a large 39.3 ft x 105 ft lot in Innisfils highly anticipated Lakehaven community, just steps from the beach. Designed for modern living, the main floor boasts 9 ft ceilings, a gourmet eat-in kitchen with quartz countertops, a walk-in pantry, and a generous island overlooking the open-concept great room with a cozy gas fireplace. A separate dining area is perfect for entertaining, while a versatile main floor room can serve as a home office, playroom, or whatever suits your lifestyle. Upstairs, 9 ft ceilings continue with four spacious bedrooms and three full bathrooms. The primary suite is a true retreat featuring double walk-in closets and a private spa-like ensuite with quartz finishes. One additional bedroom enjoys a semi-ensuite bathroom, while two others are connected by a convenient Jack and Jill. All bedrooms are enhanced with walk-in closets, offering incredible storage throughout. An upper-level laundry room adds everyday convenience. The deep backyard is full of potential for outdoor living, and you're just moments from Lake Simcoe's beaches, parks, and trails. This is a rare opportunity to own a brand new, never lived in home in one of Innisfils most exciting new communities. (id:60365)
626 Newlove Street
Innisfil, Ontario
Brand new and never lived in, this impressive 2,601 sq ft above-grade home, The Mabel model, is located on a large 39.3 ft x 105 ft lot in Innisfil's highly anticipated Lakehaven community, just steps from the beach. Thoughtfully upgraded with an additional washroom upstairs, this home offers an ideal layout for families, featuring 9 ft ceilings on both levels and a spacious open-concept main floor. The gourmet eat-in kitchen showcases quartz countertops, a walk-in pantry, and a generous island overlooking the great room with a cozy gas fireplace, plus a separate dining area for formal gatherings.Upstairs, you'll find four generous bedrooms, with three of them enjoying private or semi-private ensuites: two bedrooms each have their own ensuite, while another features a semi-ensuite shared with the hallway. The luxurious primary suite includes a large walk-incloset and a spa-like ensuite with quartz finishes. For convenience, the upper level alsofeatures a full laundry room.The deep backyard offers endless possibilities for outdoor living, and you'll love beingmoments away from Lake Simcoe's beaches, parks, and trails. Don't miss this opportunity to owna brand-new, never lived in home in one of Innisfil's most exciting new communities. (Taxes arecurrently based on land value only and will be reassessed at a later date.) (id:60365)

