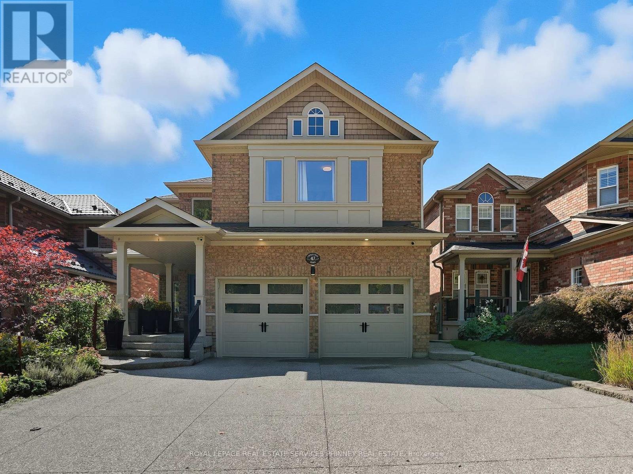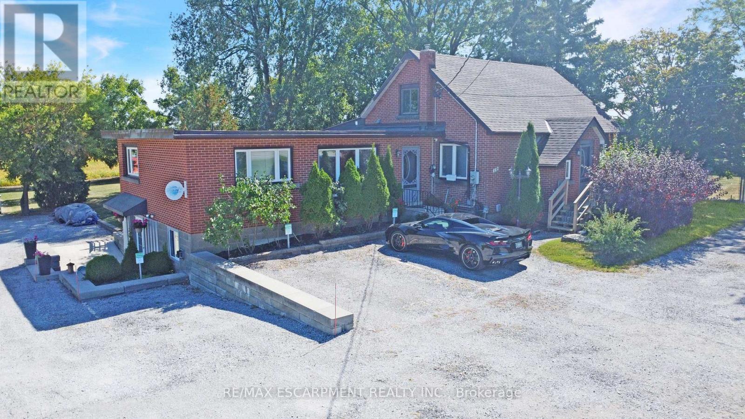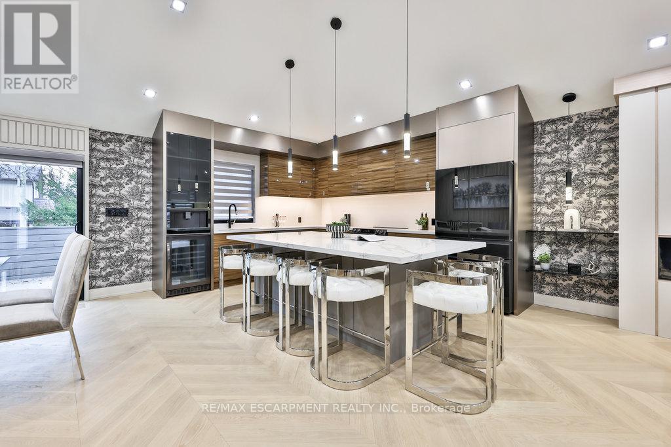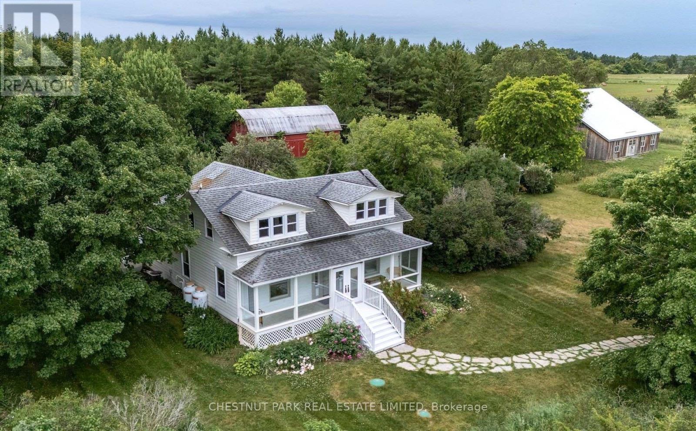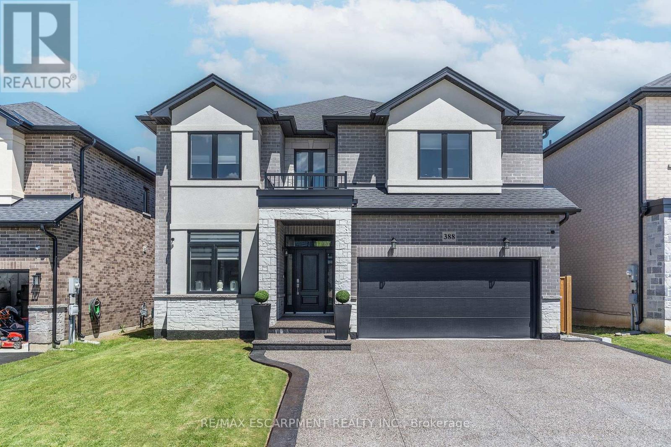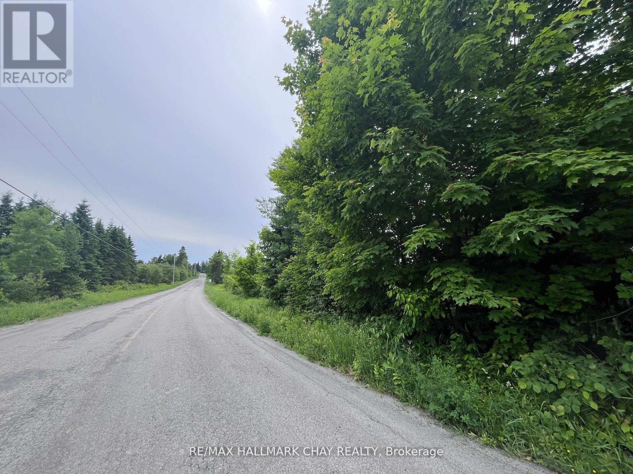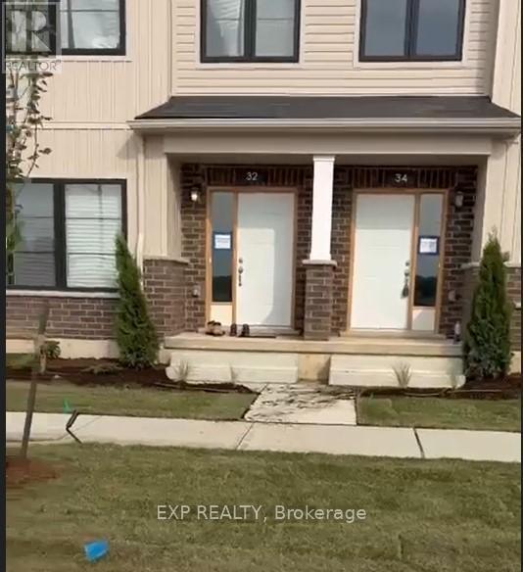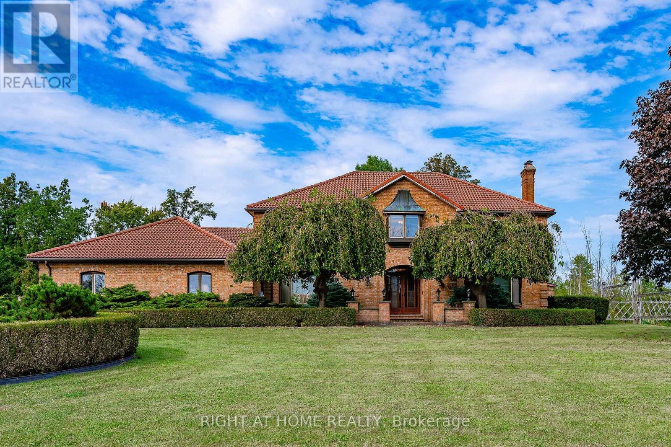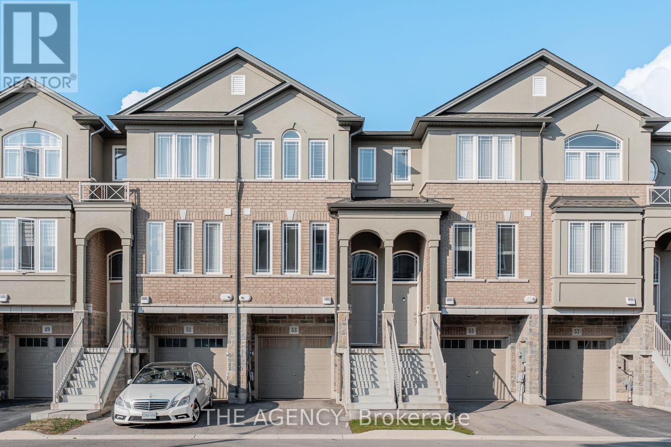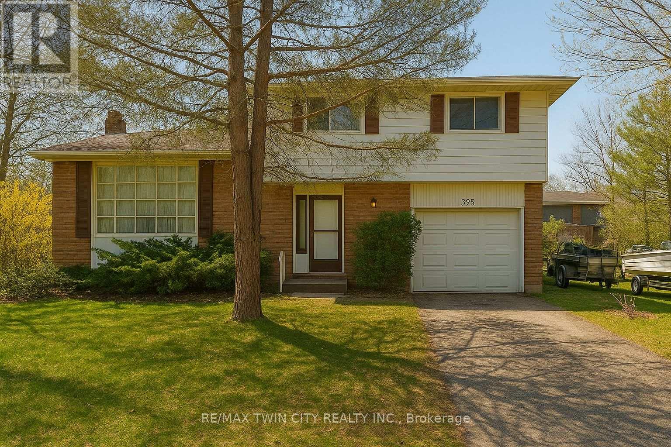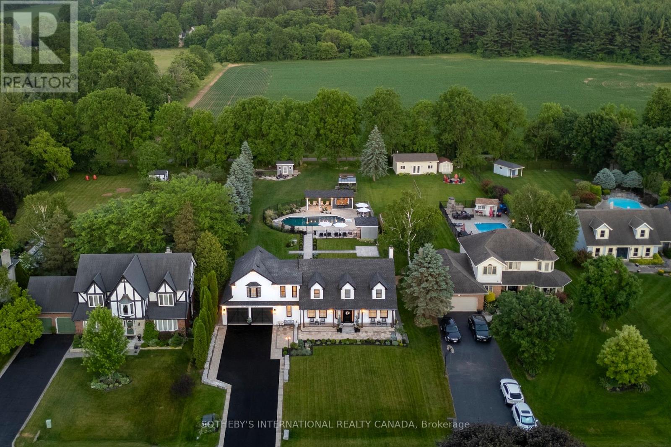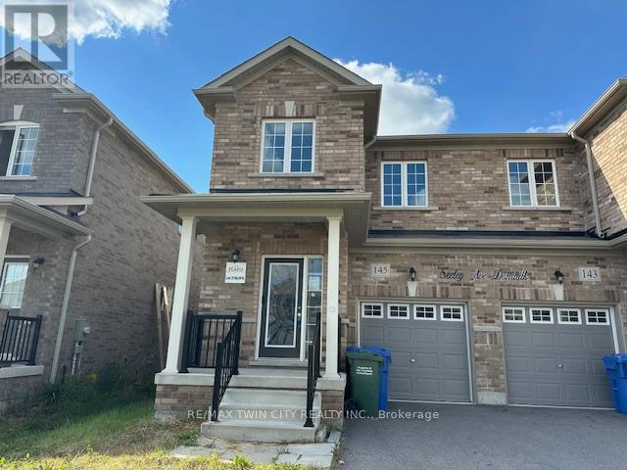47 Livingstone Drive
Hamilton, Ontario
MODERN, OPEN CONCEPT LIVING AT THE DOORSTEP OF HISTORIC DUNDAS This thoughtfully renovated original owner home offers a spacious, open-concept main level with hand-scraped hardwood floors, 9-ft ceilings with crown moulding, and numerous pot lights. The gourmet kitchen is a true showstopper, featuring extended cabinetry with pantry and pot drawers, a coffee bar, quartz countertops, a dramatic 10+ ft waterfall island with breakfast bar, and stainless-steel appliances. A sunlit breakfast area walks out to a large deck with an awning, while the family room showcases a gas fireplace with a sleek new surround. A separate dining room and updated powder room complete this level.Upstairs, the primary suite features a custom walk-in closet with organizer and a spa-inspired ensuite with double sinks, a freestanding soaking tub, and a glass-enclosed barrier free shower. Three additional bedrooms and a small study area share an updated 5-piece bathroom. The finished walkout basement offers a spacious rec room, kitchenette, bedroom, 3-piece bathroom, and second laundry, making it ideal for a nanny or in-law suite. Outdoor living is exceptional with an upper deck, lower deck, and a covered hot tub with gazebo and privacy drapes.Additional features include a beautifully renovated main-floor laundry with garage access, a spacious double-car garage, and a prime location directly across from a park. Just minutes away, downtown Dundas offers a vibrant arts and culture scene, charming boutiques and cafés, plus award winning restaurants. Known for its historic character and natural beauty, Dundas is surrounded by scenic waterfalls, dramatic escarpment views, and the Dundas Valley Conservation Area, where residents enjoy hiking, biking, and year-round outdoor adventures. (id:60365)
662 #6 Highway
Haldimand, Ontario
Discover the endless possibilities at 662 Highway 6 in Caledonia! This charming 1.5 storey detached home has been transformed into 3 self-contained units, offering incredible versatility for investors, business owners, or extended families. The main floor boasts two separate units: a spacious 4-bedroom suite with 1.5 baths and full kitchen, plus a large 1-bedroom unit with its own kitchen and bath. Downstairs, the lower level is currently set up as a retail space, complete with a kitchen and bathroom perfect for rental income, home business, or conversion to additional living space. Recent upgrades include new shingles (2021) and a new air conditioning unit (2023), giving peace of mind for years to come. With prime frontage along Highway 6, this unique property blends residential comfort with commercial potential. (id:60365)
55 West 22nd Street
Hamilton, Ontario
2,900 sq. ft. residence available for lease. Access the entire property, upper and lower levels, featuring 6 spacious bedrooms and 5 stylish bathrooms. From the porcelain-tiled foyer with quartz accents to the soaring vaulted ceilings, every detail has been thoughtfully curated. The open-concept layout seamlessly connects the living, dining, and kitchen areas, highlighted by chevron white oak hardwood flooring and abundant natural light. The chef-inspired kitchen boasts custom European walnut cabinetry, quartz countertops, and premium appliances, including a Samsung fridge and Fisher & Paykel built-in coffee machine. The inviting living room features a Valor electric fireplace framed in rift-cut white oak, creating a warm, sophisticated space. The luxurious primary suite includes vaulted ceilings, a Napoleon electric fireplace, and a spa-like ensuite with dual fogless LED mirrors and a glass-enclosed shower. The fully finished lower level provides additional living space, a second kitchen, and large bedrooms with custom-built-in closets ideal for guests, extended family, or multi-generational living. Outside, enjoy a beautifully landscaped exterior with stucco and composite teak panelling, an oversized wooden deck, and parking for up to 8 vehicles. This home perfectly blends contemporary elegance with everyday comfort. A six-month lease is also available. (id:60365)
1472 County Rd 7 Road
Prince Edward County, Ontario
Featured in House & Home, this celebrated design retreat redefines elevated country living in Prince Edward County. Set on 15+ acres across two separately deeded lots, the property centres around an iconic 1850s farmhouse that has been transformed into a playful yet sophisticated escape featuring soaring cathedral ceilings, original barn beams, curated vintage furnishings, and richly layered textures throughout. With 4 bedrooms and 2 baths, the main residence operates as a fully licensed short-term rental with a strong income history and loyal following, offered turnkey and fully furnished. The adjacent parcel includes two striking barns; one preserved in its original character, the other reimagined by ERA Architects, known for their work on the Drake Devonshire and Brighthouse. Substantial progress has been made toward rezoning the site for event use, with the potential to host up to 100 guests. With elevated views across the countryside and water vistas toward the Bay of Quinte, this lot also presents an exceptional opportunity to add a second residence or create a private multi-home compound that blends nature, design, and lifestyle. With deeded waterfront access and a location minutes from some of PECs most notable wineries and restaurants, the Wilda Farmhouse isn't just a home, its a destination, a brand, and a canvas for your next chapter. (id:60365)
388 Klein Circle
Hamilton, Ontario
MOVE IN READY, BEAUTIFULLY DONE ALMOST NEW 2 STRY!!! You will not want to miss this gem, with aggregated concrete drive and walkway & double garage. Prepare to be wowed by the grand open feel, hardwood floors, zebra blinds, pot lights and plenty of windows throughout exuding natural light. The main flr offers a cozy Liv Rm at the front of house open to the formal DR perfect for entertaining. The Eat-in Kitch is a chefs dream with butlers pantry, S/S appliances, beautifully done backsplash, quartz counters, extra tall cabinets and island w/additional seating open to the Fam Rm w/gas fireplace perfect for family nights at home. This floor is complete with a 2pce bath and the convenience of Main floor laundry/Mud rm w/plenty of cabinets for storage. Upstairs offers plenty of space for any growing family offering loft area, master bed offers walk-in closet and spa like ensuite, there are 4 additional beds 2 with a jack & jill bath for added convenience and an additional 5 pce bath. The lower level awaits your finishing touches. The fully fenced backyard offers small deck area to enjoy your morning coffee or evening wine and a massive aggregate concrete patio area for all your entertaining and unwinding needs. Do NOT MISS this spectacular home moments to all conveniences and amenities as well as Redeemer University. (id:60365)
0 Hurdville Road
Mckellar, Ontario
Envision the possibilities as you design your custom-built oasis amidst this natural paradise. Whether you're dreaming of a cozy cabin retreat, a contemporary eco-friendly abode, or a sprawling estate, the blank canvas of this wooded lot awaits your vision. Escape the chaos of urban living without sacrificing convenience, this idyllic near two acre property is conveniently located in a quiet community, offering easy access to nearby amenities like restaurants, Georgian Bay waterfront, golf course, Lake Manitouabing boat launch, outpost, farm stores, and more. Whether you're seeking outdoor adventure, cultural experiences, or simply a quiet nature retreat, you'll find it all within reach. Act fast and start your building plans before the Fall Market kicks off. Hydro is available at the road. **EXTRAS** *Newly Severed Property Property Taxes not yet assessed (id:60365)
11 - 34 Balladry Boulevard
Stratford, Ontario
This charming townhouse in Stratford offers affordable, elegant living close to local attractions. Ideal for professionals or anyone who loves Stratford. Newly built with 3 beds, 3.5 baths, modern elevation, laminate flooring on the second floor, open concept layout, quartz countertops, stainless steel appliances, large walk-in closet, and a 3-piece ensuite in the primary bedroom. Features a private driveway, garage, and proximity to a strip mall. Don't miss this lease opportunity. (id:60365)
2650 Garrison Road
Fort Erie, Ontario
A Country Escape with Endless Possibilities. Discover your own private retreat on this extraordinary 25-acre estate, perfectly suited for those seeking a second home, hobby farm, or a tranquil weekend getaway. Tucked away behind a 575-foot private driveway lined with landscaped greenery, this property immediately sets a tone of privacy and exclusivity. The 4,100+ sq. ft. custom residence combines timeless craftsmanship with modern comfort. Inside, spacious principal rooms and four upstairs bedrooms provide plenty of room for family and guests, while the finished basement with in-law suite offers flexibility for extended stays. Signature details such as a Marley clay tile roof, copper window awnings, custom millwork, and a 12-seat bar reflect quality and character throughout. For hobby farm enthusiasts, the grounds are a dream: an 11-year-old, two-storey 36' x 50' barn with concrete floors and drive-through doors is ideal for animals, equipment, or workshop space. A greenhouse with fig trees, a delightful chicken coop, and expansive gardens invite opportunities for farm-to-table living. Outdoor leisure is just as abundant, with a concrete pergola pad for gatherings, three stocked ponds, serene walking trails, and 11 acres of natural forest to explore. Whether you're envisioning a family retreat, a working hobby farm, or a place to recharge surrounded by nature, this estate offers the rare combination of seclusion, charm, and practicality all within reach of urban conveniences. This amazing home or recreational property is only a 10 minute drive from the beautiful Crystal Beach and 5 minutes to downtown Fort Erie. (id:60365)
53 Aquarius Crescent
Hamilton, Ontario
Freshly painted, beautifully bright and upgraded 3 bedroom townhouse with a walkout lower level in a quiet subdivision located in the highly sought-after Stoney Creek mountain. Spacious layout with an ultra-convenient location are just a few of the many highlights this property has to offer! The main floor features 9-foot ceilings, potlights throughout as well as a custom kitchen with breakfast bar, large family room, designated dining room and sliding doors leading to the elevated South-East facing deck. The living room is bathed in light and the lower level features a walk-out to the rear yard and could be used as an additional bedroom. The primary bedroom includes an ensuite bathroom and double closets. Walking distance to tons of amenities, schools, parks, shopping and restaurants this townhouse has lots to love! (id:60365)
395 Mossom Place
Waterloo, Ontario
Welcome to 395 Mossom Place A Spacious 4-Level Side-Split in Highly Sought-After Lincoln Village! This charming home sits proudly on a 70 x 144 ft corner lot, offering incredible space and potential for first-time buyers, families, or investors. Step inside to a welcoming foyer that leads into a bright and inviting living room, highlighted by a wall of windows that fill the space with natural light. The kitchen is fully equipped with appliances, plenty of cabinetry, and generous counter space, while the adjacent dining area is perfectly positioned for both everyday meals and entertaining guests. Upstairs, youll find three generously sized bedrooms, each with large windows and ample closet space, plus a shared 4-piece bathroom. Just a few steps down, the home opens into a huge family room, perfect for movie nights, game days, or casual gatherings. Sliding doors from this level lead directly to a private patio, extending your living space outdoors. The finished lower level provides even more versatility with a rec room that can be used as a home gym, playroom, office, or additional living space. A utility and laundry area adds function and convenience, with room to customize for your needs. Step outside to the expansive partially fenced backyard an ideal setting for family fun, summer barbecues, gardening, or simply enjoying the outdoors. With its generous lot size, theres plenty of room for kids to play and adults to entertain. New water heater from (2024). Perfectly located in Lincoln Village, this home is just minutes from top-rated schools, RIM Park, Grey Silo Golf Course, Conestoga Mall, the Expressway, and Uptown Waterloo. Shopping, dining, recreation, and transit are all nearby, making it easy to enjoy everything the city has to offer. Dont miss the opportunity to make this your new family home. Book your private showing today and see the potential this property has to offer! (id:60365)
10 Meander Close
Hamilton, Ontario
Your dream home awaits. Welcome to 10 Meander Close, a luxurious cape cod style home set in an exclusive enclave of estate homes in the charming community of Carlisle. Featuring over 4000 square feet of impeccably designed, finished living space, 6 total bedrooms, 5 bathrooms, & incredible backyard oasis with in-ground pool, hot tub, cabana, gazebo, fire-fit, & greenhouse. White oak hardwood flooring on the main & second level, with matching wood staircase with wrought iron spindles, sophisticated designated office, romantic formal dining room, & sunken living room with focal brick wood fireplace & custom built shelving. The stunning white kitchen features black accents, gold hardware, granite counter tops, 10 ft centre island, 10 ft long walk-in pantry, & high-end appliances. Large mudroom off the kitchen, ideal for family storage with garage entry. Upstairs, 5 large bedrooms, 4 share 2 resort like bathrooms, & the primary has an expansive 5 piece ensuite. Large dressing room in the primary with built-in shelving with glass doors. Convenient upper level laundry room & hallway balcony overlooking the stunning backyard. This home has been tastefully renovated with gorgeous feature walls, wainscotting, crown moulding, upgraded lighting, built-in cabinetry & so much more. The finished basement features a glass encased theatre room, extra bedroom with access to 4 piece bath, & plenty of storage space. Take the back sliding doors to the backyard retreat with incredible hardscape, gardens, & outdoor lighting. Jump into the hot tub on those cold winter nights, or walk the path to the pool area with plenty of space for lounging, dining, & entertaining. Custom cabana, fire-pit, gazebo, & state of the art greenhouse to keep the whole family entertained throughout the summer. The curb appeal is remarkable, with hundreds of thousands spent on hardscape & lush gardens both in the front & back of the home. Full irrigation system with 15 zones. Shows 10++. (id:60365)
145 Seeley Avenue
Southgate, Ontario
Modern 3-bedroom semi-detached home in family-friendly Dundalk Community. Step into comfort and style with this beautifully maintained spacious home, built in 2020. Ideal for first-time buyers or young families, this home features 3 generous bedrooms and 3 modern bathrooms, thoughtfully designed with modern finishes throughout. The open-concept kitchen boasts elegant quartz countertops and a breakfast bar. The bright living area is warmed by a cozy gas fireplace, perfect for relaxing evenings. Additional features include laundry facilities in the basement, an EV charger in the garage with built-in storage racks, and a central vacuum rough-in for future convenience. There's also a rough-in for a 3-piece bathroom in the basement, offering great potential for a finished lower level. With space for up to 3 vehicles in the driveway and garage, this home offers modern living in a quiet, family-oriented neighborhood close to schools, parks, and local amenities. (id:60365)

