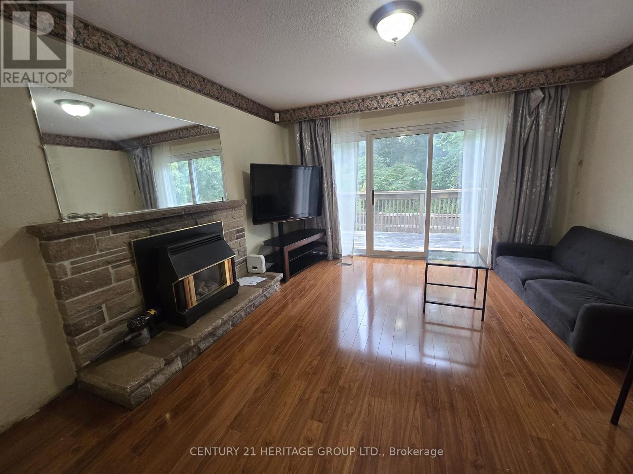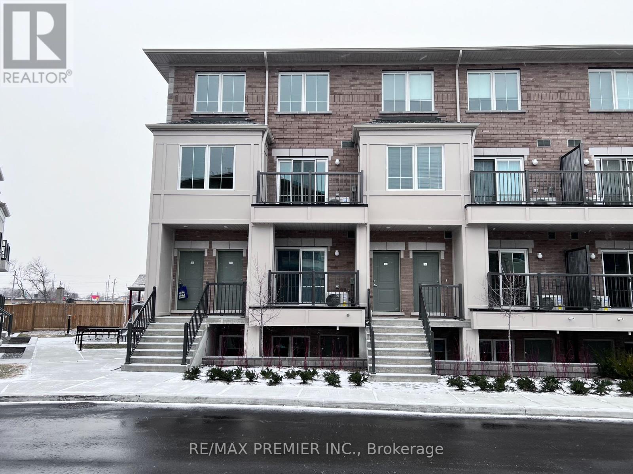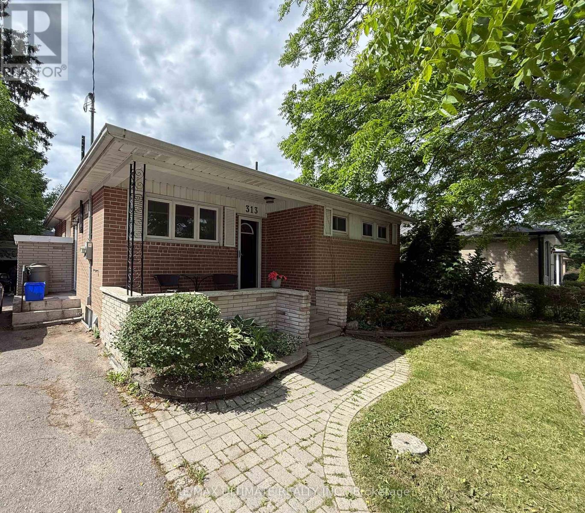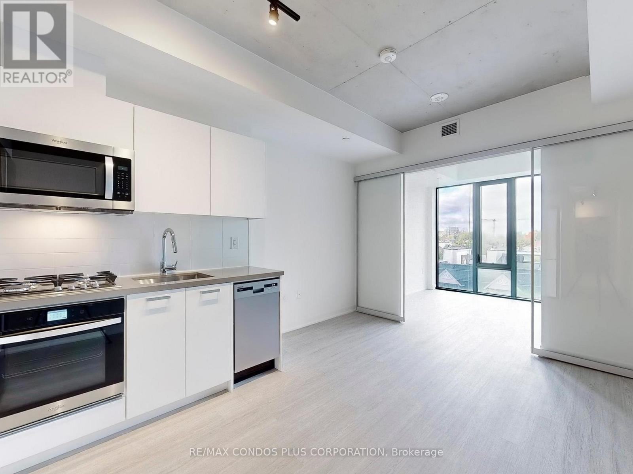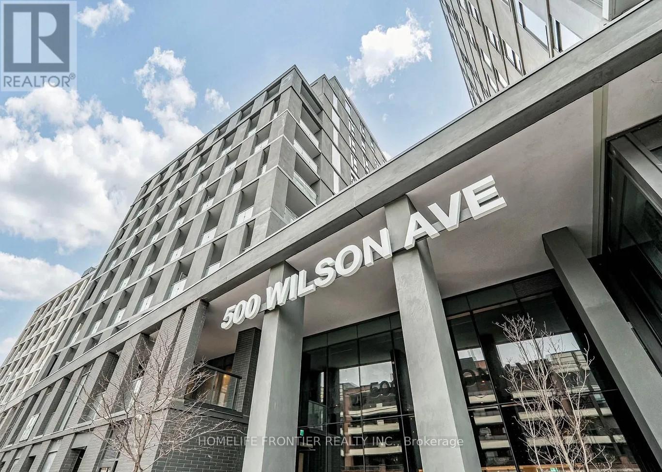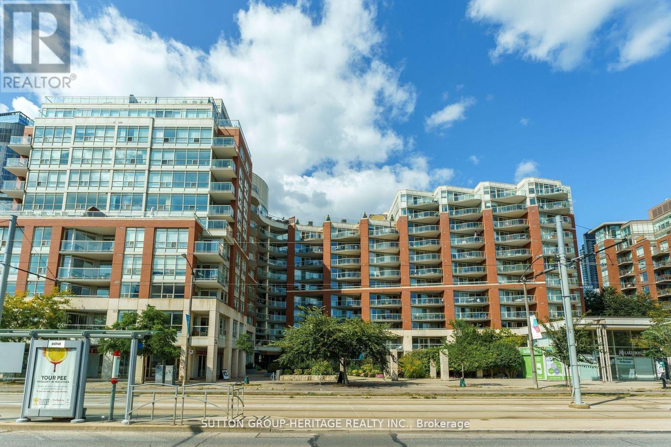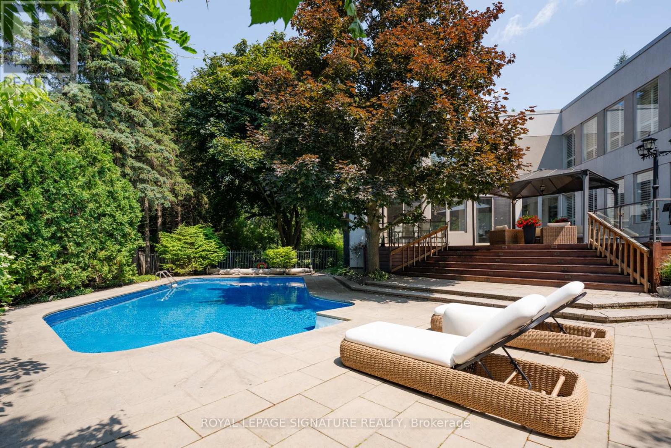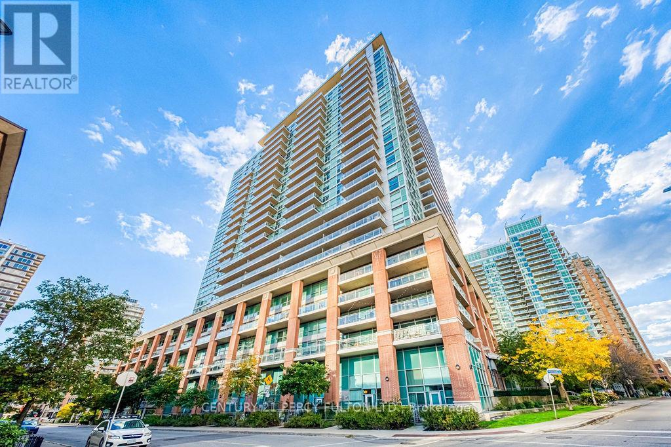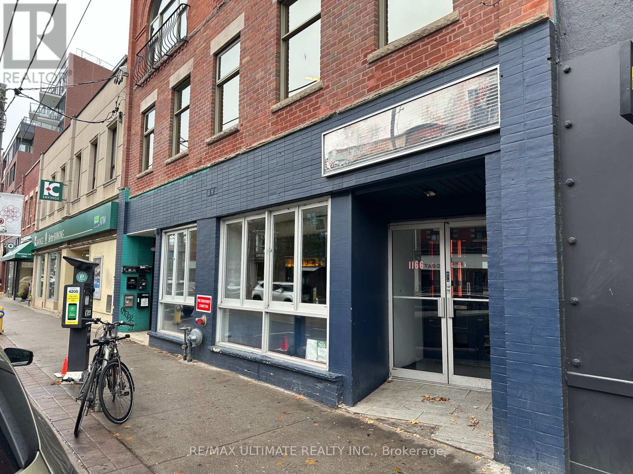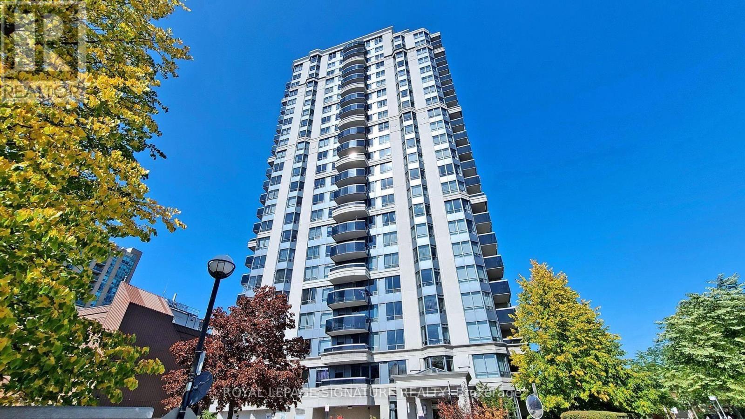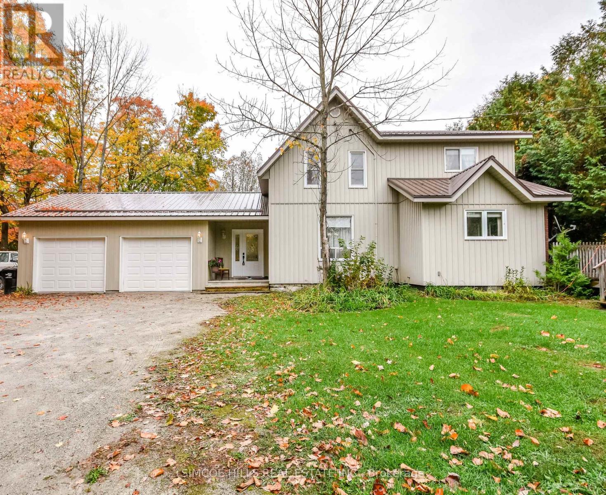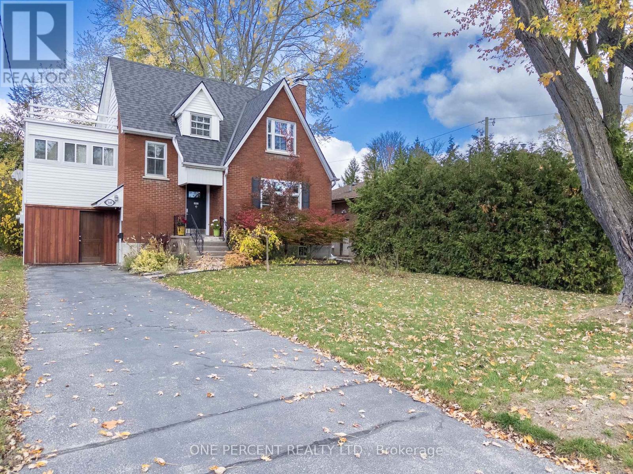17 Skyridge Road
Toronto, Ontario
Spacious 1-Bedroom Middle Floor for Rent in Prestigious Seven Oaks, Morningside Welcome to this bright and beautifully maintained. This home offers a comfortable and functional living space with unobstructed green views and an ideal location just a 5-minute drive to Centennial College and the University of Toronto Scarborough (UTSC).Enjoy easy access to Hwy 401, Rouge Valley Hospital, Walmart, the PAN AM Sports Centre, grocery stores, banks, and many other essential amenities. Perfect for families, the home is within the catchment area for Highcastle Public School (JK-8) and St. Edmund Campion Catholic School (JK-8), with West Hill Collegiate Institute as the areas designated high school. Inside, the home features: A kitchen with cabinet space one bedroom with airy living and dining areas with large windows allowing for abundant natural light walk out to a deck, one parking space on driveway. Utilities are shared between three units, with the middle floor responsible for 20% of the total. This is a rare opportunity to live in a quiet, family-friendly area with convenience, space, and nature all in one. **some photos are virtually staged** (id:60365)
2 - 480 Beresford Path
Oshawa, Ontario
Experience luxury living in this beautifully designed 2-bedroom executive condo, ideally located in the heart of Oshawa. Featuring two owned parking spaces side by side, this home combines comfort, style, and convenience. The functional layout offers two generously sized bedrooms and a full 4-piece bath, with a private ensuite laundry set neatly across from the bedrooms for added ease.The main level boasts an open-concept floor plan thats perfect for both everyday living and entertaining, complete with a convenient powder room for guests. The modern kitchen includes a breakfast bar and a walk-out to a private balcony, ideal for enjoying morning coffee, outdoor dining, or summer barbecues.With close proximity to schools, shopping, local amenities, public transit, and major highways, this condo provides an unbeatable blend of accessibility and lifestyle. (id:60365)
313 Rossland Road W
Whitby, Ontario
Excellent Investment Opportunity! Great Long-Term Tenants Willing to Stay if Desired by Buyer. Great Central Whitby Location. Open Layout with Living and Dining Areas with Easy Access to Backyard. Three Spacious Bedrooms on Main Floor. Separate Entrance to Basement Apartment with Quaint Living Area. Close to Schools, Walmart/Superstore Center and Civic Recreation Center. Beautiful D'Hillier Park Within Walking Distance. (id:60365)
420 - 195 Mccaul Street
Toronto, Ontario
The Bread Company Condos! Brand new 1-bed+den featuring bright & sunny west views , 549 sf of living space, and functional open concept floor plan. Stylish and modern interior with engineered hardwood floors throughout, 9 ft exposed concrete ceilings, concrete feature walls, & floor-to-ceiling windows. Well-appointed kitchen includes slab-style cabinets, quartz counters, gas cooking, & stainless steel appliances. Walking distance to everything, including countless restaurants, cafes, bars, & shopping. The Dundas Streetcar and St. Patrick Station are right outside the front door. Steps to Baldwin Village, Art Gallery of Ontario, Hospital Row, and the University of Toronto. Wonderful building amenities: concierge, fitness room, party room, outdoor terrace, and visitor parking. (id:60365)
830 - 500 Wilson Avenue
Toronto, Ontario
Experience modern living at Nordic Condos in Clanton Park with this stunning south-facing 2-bedroom, 2-bath suite featuring a spacious balcony. Located just steps from Wilson Subway Station and minutes from Highway 401, Allen Road, and Yorkdale Mall, the suite offers unmatched convenience, while the building provides premium amenities including a 24/7 concierge, commercial-grade gym and yoga studio, outdoor lounges with BBQ areas, children's play area, outdoor exercise zone, high-speed Wi-Fi-enabled co-working spaces, and an additional catering kitchen. The unit is available furnished or unfurnished, with Rogers Hi-Speed Internet included. (id:60365)
126 - 550 Queens Quay W
Toronto, Ontario
***Rare To Market Ground Floor Unit with HUGE 310sqft Terrace*** Step Into This Beautifully Updated Modern Waterfront Condo Unit In One Of The Most Desirable Buildings On The Queens Quay. Take In The Peaceful Tranquility of your Morning Coffee Outside on Your Huge Garden Terrace. This Bright And Spacious Open Concept One Bedroom Plus Den Boasts 812 Sqft Of Living Space And Has Many Upgrades! The Chef will Love the Open Concept Kitchen Complete with a New Fridge and Stainless Steel Appliances and a Large Pantry Cabinet. Spacious Open Concept Living/Family Room with Floor To Ceiling Windows Featuring Professionally Installed Hunter Douglas Electric Blinds. Enjoy a Spa Like Newly Renovated Luxurious Bath - You Won't Want To Leave! Spacious Bedroom With Walk-In Closet, 2nd Closet And Entrance To Bath. Separate 2 Piece Bath Can Be Closed Off For Guests. Handy Multifunctional Den Space with Walk Out to Terrace. Ensuite Washer & Dryer With Additional Storage. This Unit Includes 1 Parking Space & 1 Locker Located Directly Across the Hallway. Roof Top Terrace W/Bbqs, 24Hr Concierge, Visitor Parking, Guest Suite (only $150 a night!), Party Room, Gym & Sauna. Steps To Transit, Waterfront Trails, Marina, Toronto Music Garden. Close To Billy Bishop Airport, Scotiabank Arena, Rogers Centre, Restaurants & Shopping and More! (id:60365)
8 Harrison Road
Toronto, Ontario
A Private Oasis in the Heart of Toronto Tucked away in the prestigious Bayview & York Mills enclave, this architectural masterpiece offers an exceptional blend of modern luxury and timeless design. Set on an expansive 15,000+ sq.ft. lot, the home features over 6,000 sq.ft. of meticulously crafted living space that balances sophistication with comfort.A standout feature is the homes purposeful orientation expertly designed to capture natural light from multiple angles throughout the day. The result is a warm, luminous atmosphere that shifts beautifully with the sun, enhancing the homes airy, open feel.The main level showcases a seamless open-concept layout anchored by a dramatic book-matched marble fireplace, rich maple hardwood floors, and bespoke finishes throughout. The chef's kitchen is a showstopper, equipped with Sub-Zero and Wolf appliances, a large waterfall island, and direct flow into the family room.Two walkouts lead to a sprawling deck ideal for al fresco dining and effortless indoor-outdoor living.Upstairs, four generously sized bedrooms each feature their own ensuite. The primary suite is a private sanctuary, located in its own wing with a spa-like bathroom, oversized walk-in closet, and serene views of the landscaped grounds.The fully finished lower level is designed for entertaining and relaxation, complete with a wet bar, additional bedroom, and flexible space for a home theatre, gym, or playroom.Outside, the resort-style backyard offers a stunning oversized saltwater pool, expansive deck, and lush greenery perfect for hosting or unwinding in total privacy.This is a rare opportunity to own a sunlit, design-forward residence in one of Toronto's most sought-after neighbourhoods.Garage comes equipped with EV Plug & Epoxy Flooring. (id:60365)
411 - 80 Western Battery Road
Toronto, Ontario
Incredible Loft-Style Living in Liberty Village! Step into this stunning suite featuring soaring 16.5 ft floor-to-ceiling windows with unobstructed views of the iconic CN Tower. The spacious open-concept layout offers 801 sq ft of interior living plus a 100 sq ft private terrace-with BBQs allowed, perfect for entertaining. The chef-inspired kitchen is designed with function and style in mind, offering ample cabinetry, granite countertops, and a sleek ceramic backsplash. A convenient main floor bathroom and laundry room maximize practicality. Recent upgrades include fresh paint, modern flooring, and stylish light fixtures throughout, ensuring a move-in ready experience. This is a rare opportunity to own in one of Liberty Village's most sought-after buildings. Don't miss the virtual tour! (id:60365)
1166 Dundas Street W
Toronto, Ontario
Steps From Dundas & Ossington This Full Service Restaurant Awaiting A New Concept. Surrounded By Great Restaurant & Bars. Be A Part Of The Ossington Action With Attractive Rental Rates. Please Do Not Go Direct & Speak With Staff. Your Discretion Is Appreciated. (id:60365)
2503 - 35 Finch Avenue E
Toronto, Ontario
Chicago By Menkes, High Floor Overlooks Unobstructed City View, Luxury Building In Highly Demanded Area. Steps Away from Finch Subway, Extra Large 1Br, 728SQF (as per MPAC), 9 feet ceiling, Brand new Renovation (all completed in Jan 2025) includes New Vinyl Flooring, Bathroom & Kitchen upgrade, new lighting and fresh paint. Brand new appliances purchased in 2025. Includes one corner parking. Low maintenance fee. **Status Certificate Available upon request** Note: Pictures are taken with staging. Staging has now been removed. The unit is currently vacant. Building Amenities: Outdoor Pool, Weight Room, Cardio Room, Sauna, Party Rm & 24 Hr Concierge, Guest Suite & Tons Of Visitor Parking (id:60365)
2693 Wainman Line
Severn, Ontario
Experience peaceful country living in this character-filled updated farmhouse, ideally located in the desirable Marchmont School District. Set on a private 4.62-acre lot, this 4-bedroom, 1.5-bath home offers 1,958 sq.ft. of living space with a thoughtful mix of original charm and updates. Including a durable metal roof (2020), propane gas furnace (owned, 2013) Many windows updated throughout the home. The convenient second-floor laundry adds to the home's practicality. An extended double garage features a rear workshop area, with direct interior access to the main entrance. Enjoy the quiet of the country with the convenience of being just a short drive to Orillia's amenities. A perfect opportunity for buyers looking for space and privacy. (id:60365)
340 Bridge Street E
Belleville, Ontario
Located in Belleville's Old East Hill neighbourhood, this charming 4-bedroom, 2-bath home combines character, comfort, and thoughtful updates throughout. Step inside to a bright open-concept living and dining area, featuring crown moulding and a natural gas fireplace that adds warmth and charm. The updated kitchen includes new countertops, flooring, sink, gas stove and an opening to the dining room, creating a fresh and functional space for everyday living. Enjoy outdoor living off the kitchen and dining area with a spacious, well-supported deck surrounded by mature trees for privacy. Upstairs, a versatile second-floor room can serve as a bedroom, office, or studio and features its own ensuite, while the third floor offers three good-sized bedrooms and a full bathroom with a tiled tub surround. The basement provides excellent utility space with laundry, an on-demand hot water heater (owned), ERV/HRV system, furnace (approximately 10 years old), and an updated electrical panel (2023). Roof shingles (2016) and additional upgrades include electrical, plumbing, and an insulated garage currently used for storage but could be returned to use as a garage. Beautiful hardwood flooring runs throughout, tying the home together with timeless appeal. Situated close to parks, schools, and all amenities, this well-cared-for home offers the perfect blend of classic East Hill charm and modern convenience. (id:60365)

