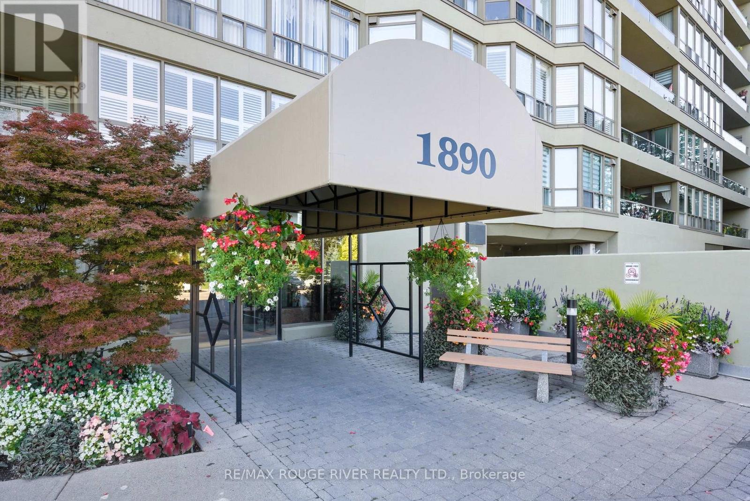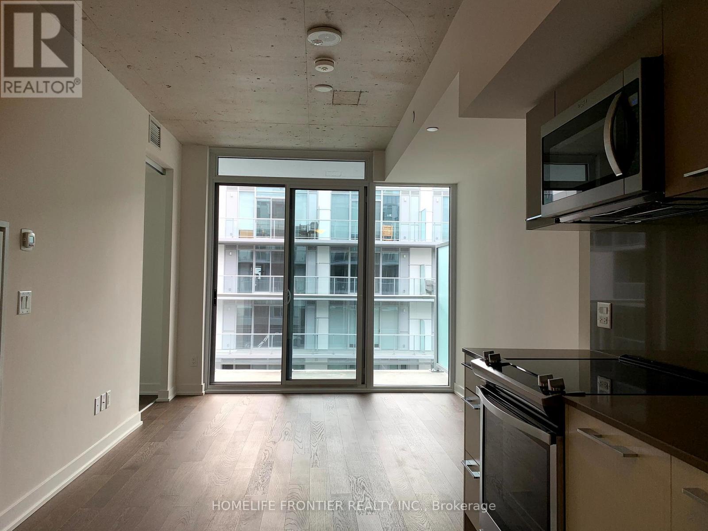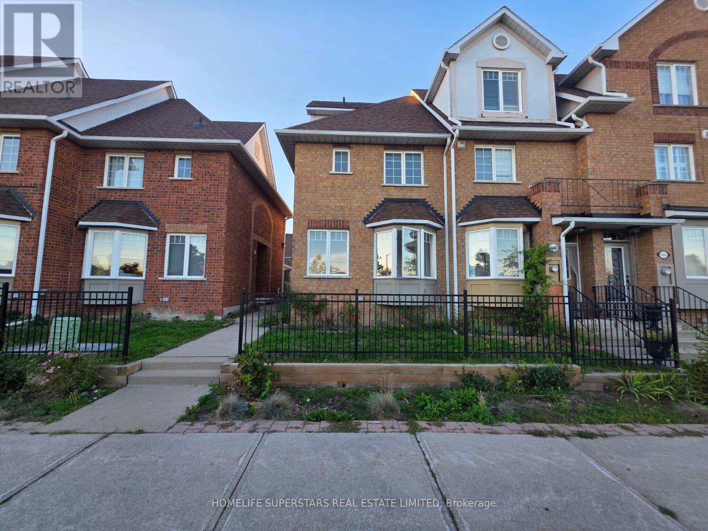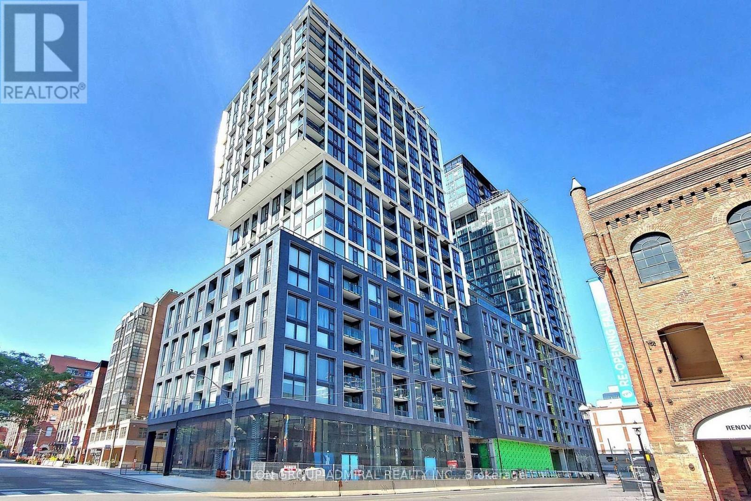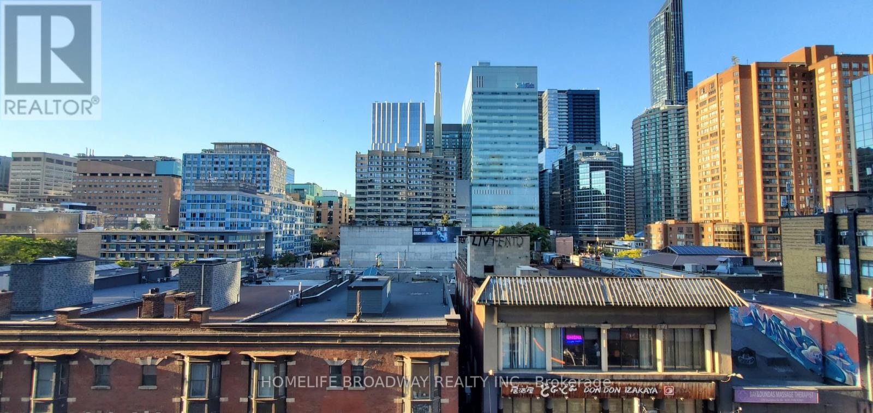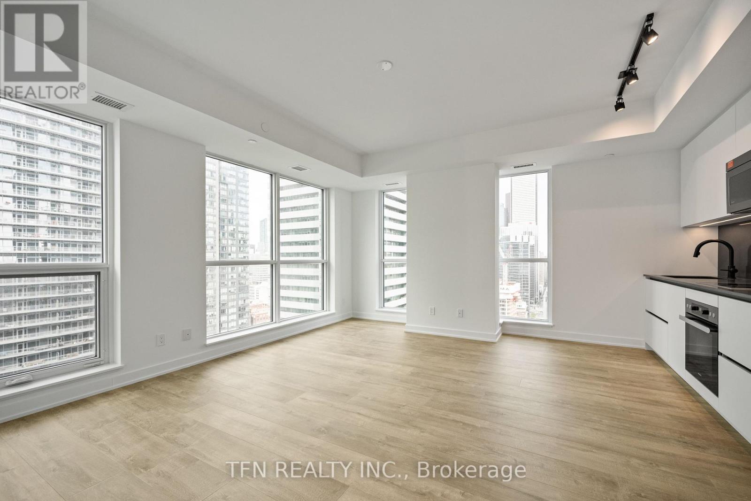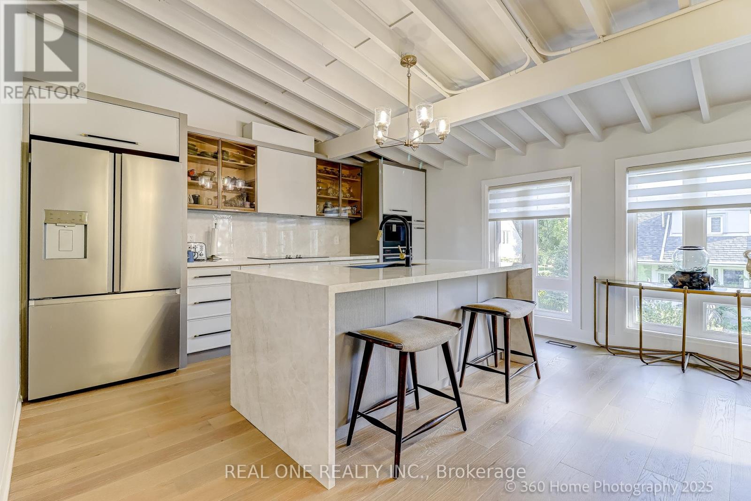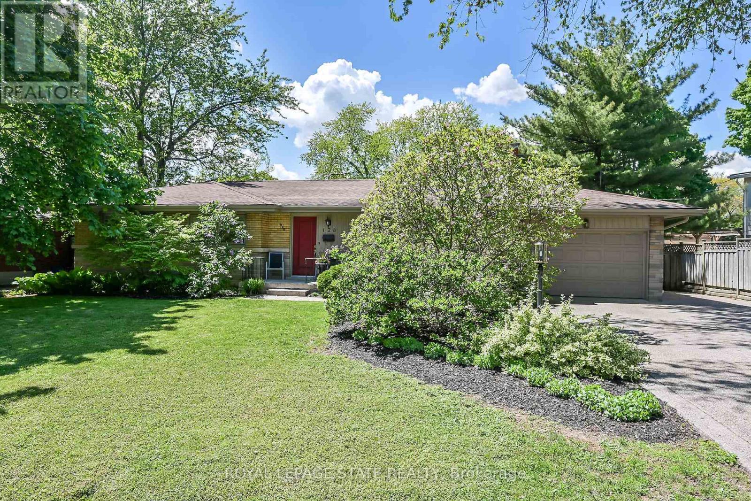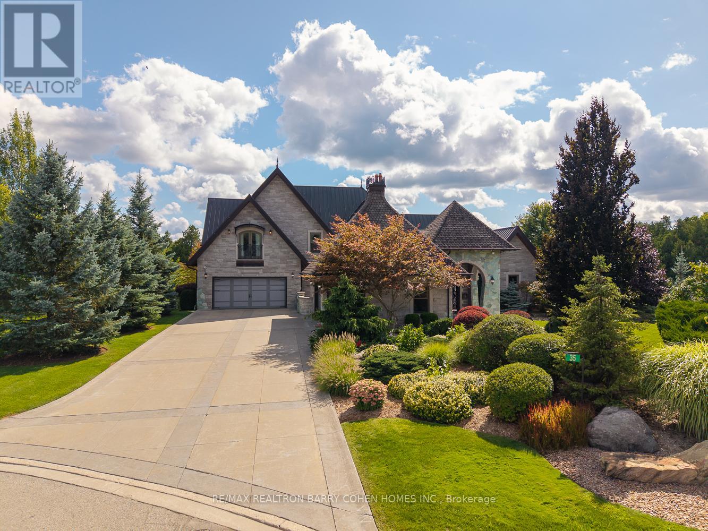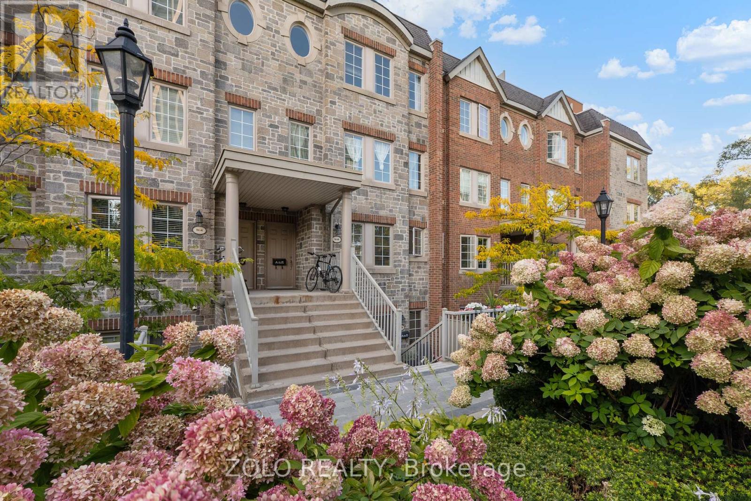604 - 1890 Valley Farm Road
Pickering, Ontario
Experience the coveted and completely renovated Cartier Model, the premier corner suite in Tridel's Discovery Place featuring two walk-outs to a private balcony and over 1500 sq. ft. of a contemporary open floor plan with bright, elevated southeast views. Step inside and discover refined living where every detail has been thoughtfully curated: a redesigned chefs kitchen with quartz counters, an island and breakfast bar, sleek stainless steel appliances, and abundant storage. The spacious primary suite offers a luxurious ensuite with a step-in glass shower, quartz counters, and generous storage cabinetry. Both bathrooms have been fully renovated & Hunter Douglas custom blinds complete the contemporary aesthetic. This elegant residence includes both ensuite storage and a separate storage locker, as well as an exclusively owned parking space. Enjoy a resort lifestyle year round in a gated community, featuring large indoor and outdoor swimming pools, a hot tub, tennis and squash courts, fitness gym and party rooms, guest suites, 24-hour security, and ample visitor parking. Condo fees include water, heat, hydro, cable TV, and high speed Internet service ensuring truly stress-free living in a friendly and welcoming community. Perfectly located, you are steps away from the Pickering Town Centre, the library, civic centre, parks, recreation facilities, and the GO Station, with quick access to Highway 401. Book your private showing today & you may be just in time for the 'All Aboard for the Muskoka Steamship Cruise!' (id:60365)
911 - 30 Baseball Place
Toronto, Ontario
[Oct 25th Move-In] Located In The Heart Of Riverside / Leslieville. High End Finishes With Open Concept Living Room And Kitchen. Located Right By The DVP, Walking Distance To Shops And Restaurants. Quick Streetcar Ride Into The Core And An Impressive 95 Walkscore!! Come See This Unit Today! (id:60365)
74 - 9480 Sheppard Avenue E
Toronto, Ontario
Own a spacious 3-storey townhouse with a finished basement, private backyard, and detached garage, a rare find that checks all the boxes. Newly upgraded, move-in ready home features a bright and functional layout. The large kitchen with an eat-in breakfast area opens directly to your backyard. The finished basement adds valuable living and storage options, while the detached private garage keeps your vehicle secure and provides extra space for tools and outdoor essentials. Enjoy the benefits of a low maintenance fee and well-managed community, with amenities and transit right at your doorstep. Minutes from Highway 401, GO Station, TTC stop, and schools. *New appliance package to be provided for the new owners* (id:60365)
1203 - 28 Avondale Avenue
Toronto, Ontario
Just 1 Block From Yonge & Sheppard Subway! Conveniently located steps from transit, this residence is minutes to shops, restaurants, entertainment, groceries, schools, parks, and recreation. Quick access to TTC, GO Bus, Hwy 401, 404 & DVP ensures seamless connectivity across the city. Building amenities include a stylish lobby lounge, concierge, fully equipped gym, party room, penthouse lounge, rooftop garden, bike lockers, and ample visitor parking. (id:60365)
1412 - 158 Front Street E
Toronto, Ontario
The One You Have Been Waiting For! East Facing 554 Square Feet, 1 Bedroom + Den Featuring Floor-To-Ceiling Windows, 9ft Smooth Ceilings, Vinyl Wide Plank Flooring, Custom Roller Shades And A Spacious Balcony. Thousands Spent On Builder Upgrades! Large Four-Piece Bathroom With Upgraded Porcelain Tiles. Separate Den That Is Perfect For A Home Office. Oversized Primary Bedroom With Large Closet And Floor-To-Ceiling Windows. Sleek And Modern Kitchen With Quartz Countertops, Porcelain Backsplash, Under-Cabinet Lighting, Integrated Kitchen Appliances W/ Glass Cooktop, Stainless Steel Microwave And Oven. Unit Is Distinctively Located On The Same Floor As The Rooftop Pool! Located Steps From Union Station, St. Lawrence Market, Financial District, GB College, U of T, TMU And Diverse Shops And Eateries. Amenities Include 24-Hour Security, Rooftop Outdoor Pool, Gym, Party Room, And Guest Suites. (id:60365)
832 - 111 Elizabeth Street
Toronto, Ontario
Bright & Spacious Corner Studio, Located in The Heart of Toronto, Approx. 440 SF With Floor to Ceiling Windows, Full Balcony with Unobstructed View. Steps to Subway & TTC, Eaton Center, Hospitals, U of T, TMU, Restaurants, Supermarket and Much More. 24Hrs. Concierge, Indoor Pool, Rooftop Terrace, Visitor Parking. (id:60365)
2707 - 327 King Street W
Toronto, Ontario
Empire Maverick | 1 Bedroom | 1 Bathroom | 591 sq. ft. | North & East Exposure | 27th Floor Views | Welcome to Unit 2707 at Empire Maverick. This sleek and modern corner suite offers 591 sq. ft. of functional living space with a large bedroom, an open-concept kitchen with built-in appliances, and a bright living and dining area framed by floor-to-ceiling windows with panoramic city views. Residents enjoy world-class amenities including 24-hour concierge, fitness centre, yoga studio, beauty bar, co-working space, rooftop lounge, BBQ area, private dining room, prep kitchen and a party room. As a resident, you'll also have exclusive access to the Maverick Social, a social club with curated events ranging from cocktail parties to art shows. Located in the vibrant Entertainment District, you are steps to King West's top restaurants, nightlife, TTC, Union Station, the PATH, the Financial District, and the waterfront. (id:60365)
10 North Hills Terrace
Toronto, Ontario
TRIP A Location! Stunning Home (4 Bedrooms w/2 Ensuites on Main Floor) in Prime Banbury Don Mills Area, Premium lot on a quiet, tree-lined street in one of Toronto's most sought-after neighborhoods. This recently renovated home has been upgraded from top to bottom with high-end finishes and exceptional attention to detail. Kitchen cabinets with hardwood drawer and built-in Appliances, & Poshlin countertops & backsplash, w/a stunning waterfall island, etc. Legal Basement Apartment (2 Bedrooms w/Kitchen & washroom) w/Separate Entrance for potential Rental Income. Step to Don Mills Paths & Ravine System-ideal for Walking, Cycling. Minutes to Sunnybrook Hospital, LRT, TTC, DVP & Highway 404/401. Close to top-rated schools and the Shops at Don Mills-enjoy boutique shopping, fine dining, and VIP cinemas. (id:60365)
128 Oneida Boulevard
Hamilton, Ontario
Welcome to this beautifully maintained 3 bedroom, 1.5 bath bungalow that sits on an oversized lot offering the perfect blend of comfort, and outdoor enjoyment. This gem is conveniently located close to schools, parks, Ancaster Memorial Arts Centre, scenic hiking trails, public transit, Meadowlands and is a short walk to the radial trail that leads you to the Ancaster Village where you will find the library, tennis club and unique shopping and dining experiences. An easy commute to McMaster University, downtown Hamilton, area hospitals, and quick access to the 403 and the Lincoln Alexander Parkway. As you step inside you are greeted with a cozy and bright living room w/wood fireplace that wraps around to the open concept kitchen & dining room with sliding doors to the fully fenced backyard featuring a large deck, inground swimming pool and lots of green space. This entire indoor/outdoor living space is set up great for entertaining family & friends or relaxing with a good book after a long day. Primary bedroom includes a bonus 2pc ensuite bath. As you head to the basement you will notice the separate back entrance before you reach the fully finished recreation room with large windows that provide lots of natural light. The basement includes laundry, utility and cold rooms along with spaces that could easily be used as a den, craft room, workshop or storage. Tucked away on a low traffic street in the 'Mohawk Meadows' neighbourhood, the curb appeal is first rate w/ beautiful & mature landscaping, including an aggregate finished driveway with room for 3 cars along with a 1 car garage. This is a great find for families, couples, downsizers or anyone looking for one level living. The possibilities are endless as you make this your new home! (id:60365)
35 Daymond Drive
Puslinch, Ontario
This One-Of-A-Kind Residence Was Custom Built By The Owners To Showcase Their Unique Vision, Blending The Chic Allure Of High-End Chalet Design With The Timeless Strength Of Canadian Timber Frame Craftsmanship. A Striking Copper Roof Crowns The Home, While A Dramatic Great Room With Soaring 35-Foot West-Facing Windows And A Circular Gas Fireplace Sets The Tone For Inspired Living. Overlooking This Impressive Space Is A Designer Snaidero Kitchen With Seating For 10, Walkout To The Wraparound Deck, And An Infinity Pool Bordered By Glass Walls.The Main Floor Is Anchored By A Private Office Or Dining Room, And A Bauhaus-Inspired Powder Room With Tile Detailing. The Primary Suite Serves As A True Sanctuary, Featuring Cathedral-Like Beamed Ceilings, Bespoke Poliform His-And-Hers Walk-In Closets, A Luxurious Spa-Like 5-Piece Ensuite. Upstairs, Two Expansive Bedroom Suites With 25-Foot Ceilings Each Enjoy Private Walk-In Closets And Share A Large 6-Piece Ensuite With Loft Areas.The Walk-Out Lower Level Offers A Family Room, Acoustic Music Studio, Private Hair Salon, And Powder Room, Along With Additional Bedrooms For Family Or Guests. Designed With Both Scale And Intimacy In Mind, This Home Balances Contemporary Elegance With Natural Warmth - An Irreplaceable Retreat Surrounded By Unmatched Privacy. (id:60365)
39 - 93 The Queensway
Toronto, Ontario
Renovated Open Concept Townhome with a South Facing Patio. The Quiet Courtyard Location is Steps To The Lake And High Park. Transit At Your Doorstep. Approx 700 Sq Ft W/ 90 Sq Ft Private Terrace. Some Features Incl: Dark Hardwood And Vinyl Flooring, Upgraded Kitchen and Washrooms, Crown Moulding Throughout, Pot lights and Dim Switches, Glass Partition Wall Between Bedroom and Study, Gas BBQ Hookup, New Air Handler. Amenities - Indoor Pool/Gym/Golf Simulator/Sauna. (id:60365)
6 - 2 Corby Road
Markham, Ontario
Spa/Massage/Health Product Business For Sale (Without Property) * Located In a High Traffic area surrounded by extensive commercial and residential developments. Step into a turn-key, income-generating med-spa, professionally designed and New renovated. Plenty of Free surface Parking available. , featuring 5 private treatment rooms , 3 Shower room, 2 toilet , front desk and office staff area * Close the Restaurants, Hotel, Business and Offices, Residential... (id:60365)

