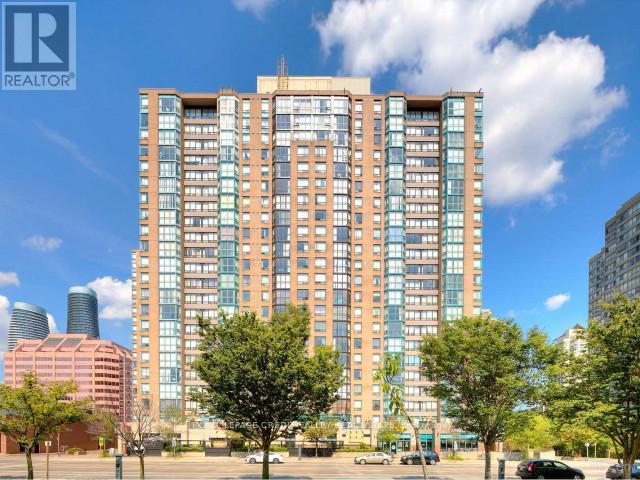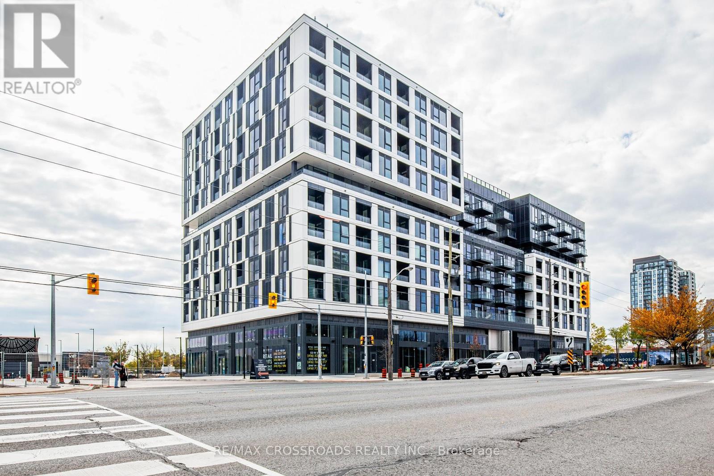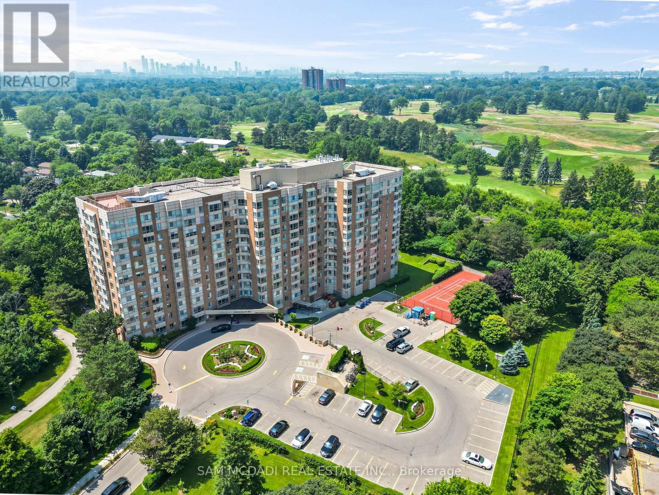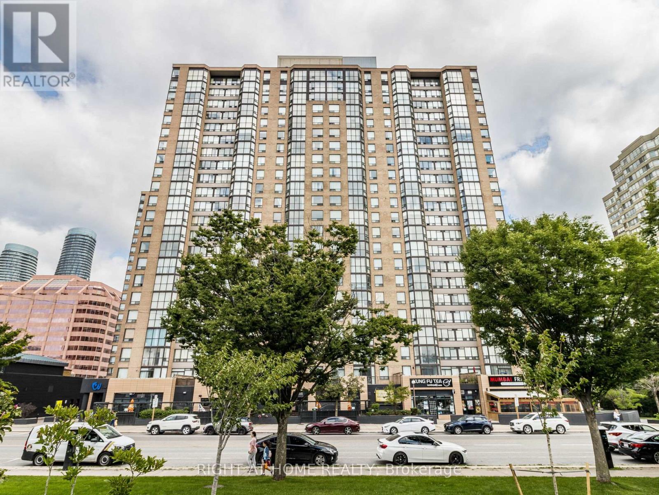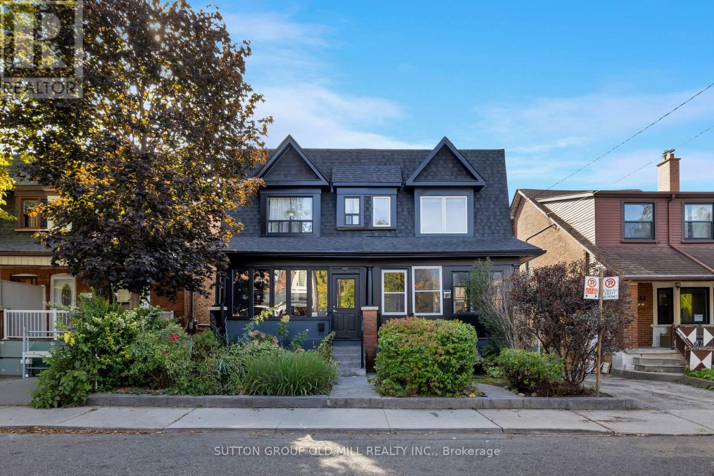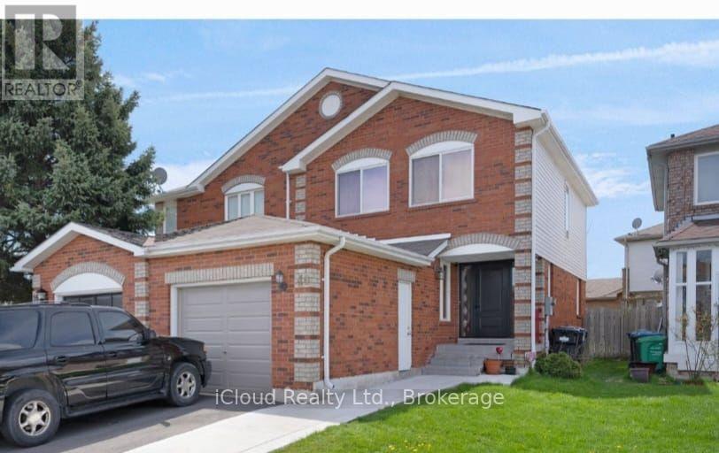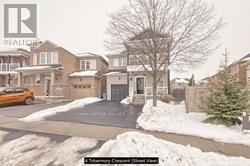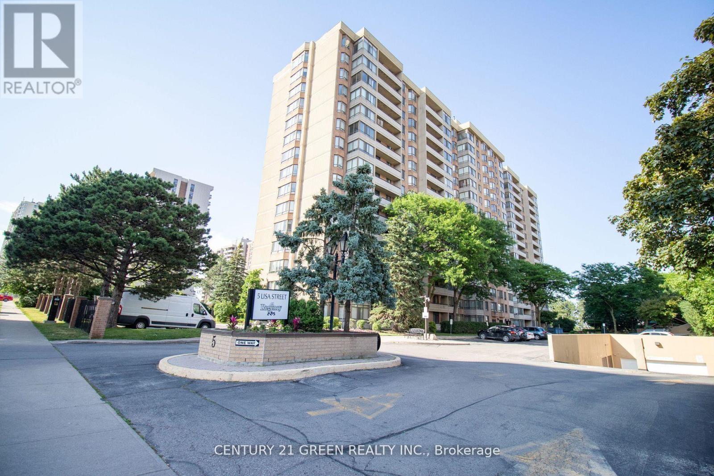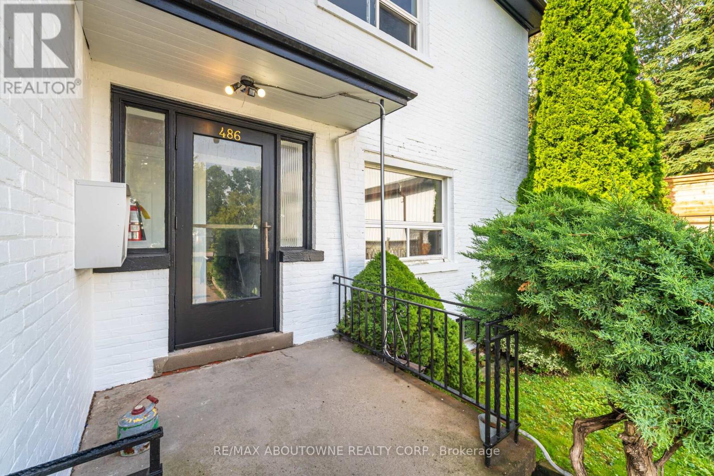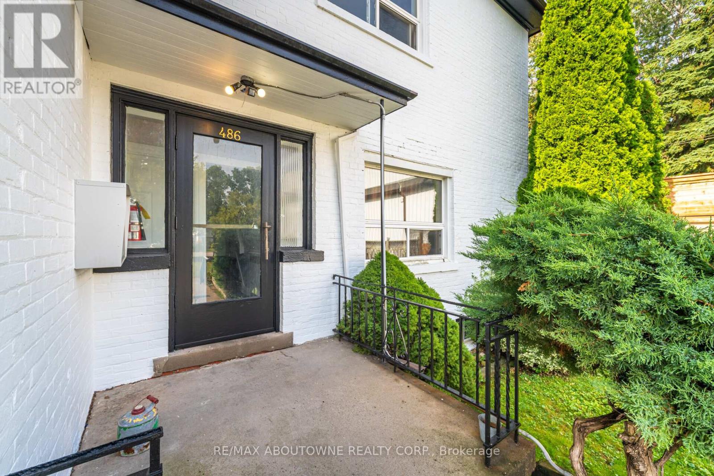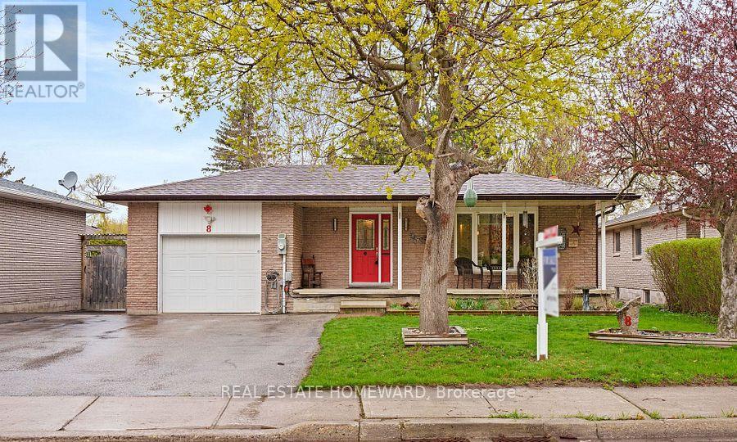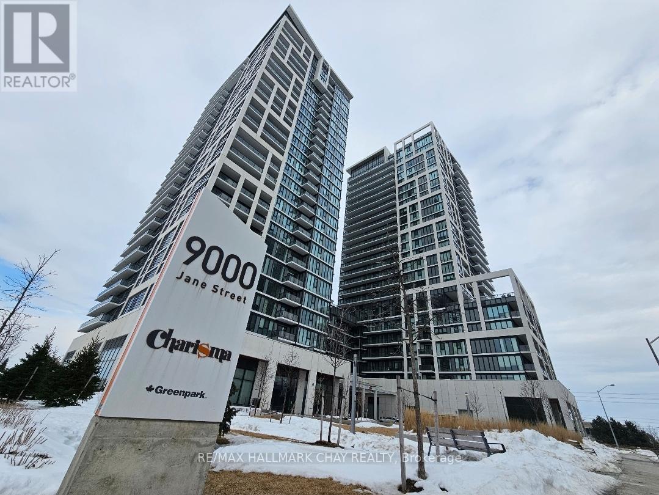511 - 285 Enfield Place
Mississauga, Ontario
Fully renovated! Heat, Hydro, water, cable, internet!! All utilities included. Spacious And Bright 2 Bedrooms + Solarium With 2 Bathrooms! Located In The Heart Of Mississauga Literally Steps Away From Square One Shopping And Public Transit. Features Laminate Flooring Thru-Out, Master Bedroom With Walk In Closet And Ensuite Bath. Spacious Kitchen With Lots Of Storage And Pantry. Open Concept Living/Dining, Large Floor To Ceiling Windows In The Solarium. Ensuite Laundry (id:60365)
614 - 1037 The Queensway
Toronto, Ontario
Brand New Condo! Never lived in condo on the West Tower. Close to all amenities. This 1 bedroom Fully upgraded with premium appliances and ensuite laundry. Balcony has unobstructed views. Bright & spacious, open concept, upgraded throughout with premium finishes, laminated flooring, spacious w/i closet & elegant 4 pc bath. (id:60365)
1109 - 1485 Lakeshore Road E
Mississauga, Ontario
Serene Living at Lakewood by the Park! This updated 2-bedroom, 2-bathroom condo offers comfort and convenience in Mississauga's sought-after Lakeview community. Bright and airy with large windows and a private balcony, this thoughtfully designed suite features open-concept living, a modern kitchen with stainless steel appliances and breakfast bar, and two generously sized bedrooms, including a primary with walk-through mirrored closet and a newly renovated ensuite with sleek walk-in shower. The flexible den invites possibilities, ideal as a reading nook, work-from-home area. Smart layout, ample storage, and practical finishes throughout make this unit ideal for professionals, couples, or downsizers seeking a calm, lifestyle. Enjoy morning jogs or weekend strolls just steps away at Marie Curtis Park, Etobicoke Creek trails, and Lake Ontario's shoreline. Commuters will love the easy access to Long Branch GO, TTC, MiWay, and major highways, downtown Toronto and Pearson Airport are just minutes away. The well-managed building boasts top-tier amenities including a fitness centre, sauna, squash court, party room, and a rooftop terrace with BBQs, gazebos, and garden seating. EV charging, free visitor parking, two owned parking spaces, and one locker are included. Whether you're a first-time buyer or simply interested in a lifestyle upgrade near the lake, this one checks all the boxes. (id:60365)
1208 - 285 Enfield Place
Mississauga, Ontario
Spacious 2+1 bedroom, 2 bath condo apartment un the heart of Mississauga City Centre with stunning west facing views of Kariya Park. Bright open concept living and dining with solarium style den. Split bedroom layout with large principal rooms, W/I closet and 4pc ensuite. Major appliances recently replaced. All utilities included (heat, hydro, water, cable, internet) Includes parking (c22 next to P3 Elevator) & locker. Excellent amenities: 24 hour concierge, indoor pool, gym, squash court, out door patio. Steps to Square One, Kariya Park, Transit, schools and future LRT.Easy access to Highway 401/403/QEW. Vacant and move in ready! PICTURES WERE TAKEN WHEN OCCUPIED BY OWNER. NOW VACANT) (id:60365)
69 Peterborough Avenue
Toronto, Ontario
Heritage Charm Meets Modern Confidence | Designer-Renovated Corso Italia Semi. Every so often, a home resolves Toronto's dilemma: character or reliability. For buyers seeking the soul of old Toronto with the confidence of a modern rebuild, 69 Peterborough Ave is reimagined for contemporary living. Step inside a light-filled, open-concept main floor where exposed brick & wide-plank engineered hardwood meet thoughtful flow. Custom Carrara marble kitchen features continuous slabs across the counters, waterfall island & backsplash that culminate in a full-height marble surround window frame. A walkout leads to the upper tier of acustom deck with pergola and privacy fencing (2024), extending the living space outdoors. Upstairs, a large primary suite showcases a statement brick wall & custom closet storage, while two additional bedrooms include built-in storage. A floor-to-ceiling linen closet adds thoughtful functionality to the upper level. Spa-inspired bath with custom Nero-Assoluto built-in window frame evokes boutique-hotel serenity and craftsmanship. Behind the beauty lies a system-level renovation: plumbing + electrical rework (2021), spray-foam RockWool insulation (2021), HVAC and HRV integration (2021), roof replacement (2023), updated furnace &hot water tank (2024), engineered for efficiency, longevity, peace of mind.Outside, the two-tier deck extends to a lower level with storage, while privacy fencing continues throughout the yard, creating a rare private retreat. The clean, generous basement includes under-stair storage, a workbench & an extra fridge, ready for your vision. Steps to The Sovereign Café, Tre Mari Bakery, & Geary Avenue's Famiglia Baldassarre, North of Brooklyn Pizza, & more. Old Toronto soul, rebuilt for modern life. Come see what makes this turn-key semi different, where the hard work is done, & your energy can go toward making it your own. Seller parks on street with permit. Peterborough Ave designated for residential street parking. (id:60365)
Bsmt - 40 Brower Court
Brampton, Ontario
Spacious 2 Bedrooms Legal Basement Apartment in a Family Friendly Community. Legal Basement consists of 2 Beds, Kitchen and Washroom with 2 Parking Spots including Utilities. Located In a Highly Sought after Neighborhood. Bright Family Sized Kitchen with plenty of Cabinet Space. Large Family Room Offers plenty of Natural light. Modern & Practical Layout. Wont Last!! (id:60365)
Upper - 4 Tobermory Crescent
Brampton, Ontario
Rare 4 Bed + Den, 3 Bath Detached Home For Lease In Brampton* Located Near Intersection of Williams Pkwy / Southlake Blvd. 1 Min To Hwy 401, Restaurants, Retail, Public Schools. Over $70,000 In Renos Incl Quartz Countertops W Custom Led Lights, Maple wood Kitchen Cabinets, S/S Appliances, Custom Built-In Tv Mount, Smooth Ceilings W Pot lights. Hardwood Floors On Main And 2nd, Upgraded Powder Room, 4 P/C Master Ensuite, And Much More! Separate Laundry (id:60365)
706 - 5 Lisa Street
Brampton, Ontario
SEE ADDITIONAL REMARKS TO DATA FORM. (id:60365)
3 - 486 Holtby Avenue
Burlington, Ontario
Welcome to 486 Holtby Avenue, a bright and inviting one-bedroom, one-bathroom unit filled with natural sunlight. This home offers the perfect blend of comfort and convenience, making it an ideal choice for a young professional or a busy couple looking to enjoy everything Burlington has to offer. Just minutes from downtown Burlington, you will find yourself steps away from some of the city's most popular spots. Enjoy brunch at Sunset Grill, grab a coffee at Tamp Coffee Co., or meet friends for dinner at Paradiso or The Martini House. For shopping and everyday needs, you are close to Mapleview Shopping Centre, as well as local favourites like Denningers Foods of the World. The lakefront is also nearby, perfect for evening walks along the Spencer Smith Park waterfront trail.With easy access to transit and major routes, commuting is simple while your downtime can be spent enjoying the vibrant neighborhood. This is more than just a place to live. It's a lifestyle full of energy, connection, and convenience in one of Burlingtons most desirable areas. (id:60365)
4 - 486 Holtby Avenue
Burlington, Ontario
Welcome to 486 Holtby Avenue, a bright and inviting one-bedroom, one-bathroom unit filled with natural sunlight. This home offers the perfect blend of comfort and convenience, making it an ideal choice for a young professional or a busy couple looking to enjoy everything Burlington has to offer. Just minutes from downtown Burlington, you will find yourself steps away from some of the city's most popular spots. Enjoy brunch at Sunset Grill, grab a coffee at Tamp Coffee Co., or meet friends for dinner at Paradiso or The Martini House. For shopping and everyday needs, you are close to Mapleview Shopping Centre, as well as local favourites like Denningers Foods of the World. The lakefront is also nearby, perfect for evening walks along the Spencer Smith Park waterfront trail.With easy access to transit and major routes, commuting is simple while your downtime can be spent enjoying the vibrant neighborhood. This is more than just a place to live. It's a lifestyle full of energy, connection, and convenience in one of Burlingtons most desirable areas. (id:60365)
Lower - 8 Kitching Drive
East Gwillimbury, Ontario
Spacious and bright 2-bedroom + den, 1-bathroom **lower-level apartment** featuring large above ground windows that provide abundant natural light. This unit offers a **private side entrance** and **Two dedicated parking space**. Conveniently located near the GO Train, public schools, parks, Upper Canada Mall, Costco, and Cineplex, with easy access to Highways 404 and 400.**No pets and no smoking** permitted in the unit due to a child's severe allergies. Owner lives on the main level**High-speed Wi-Fi included**. Tenant is responsible for **1/3 of utilities** (id:60365)
525 - 9000 Jane Street
Vaughan, Ontario
Welcome To Charisma Condos By Greenpark-A Modern, Stylish Community In The Heart Of Vaughan At Jane & Rutherford, Steps From Vaughan Mills. This Beautiful 1-Bed, 2-Bath Suite Offers 615 Sq. Ft. Of Contemporary Living Space Plus A 50 Sq. Ft. Private Balcony. Featuring Floor-To-Ceiling Windows, An Open-Concept Layout, Smooth Ceilings, And A Sleek Kitchen With Quartz Counters, Centre Island, Ceramic Backsplash, And Full-Size Stainless Steel Kitchenaid Appliances. Enjoy Resort-Inspired Amenities Including A State-Of-The-Art Gym, Yoga Studio, Rooftop Terrace, Outdoor Pool, Party Room, Games Room, Pet Spa, And 24-Hour Concierge. Unbeatable Location Close To TTC, Wonderland, Hwy 400/407, The New Mackenzie Hospital & Vaughan Metropolitan Subway Station-The Perfect Blend Of Style, Convenience & Modern Living. (id:60365)

