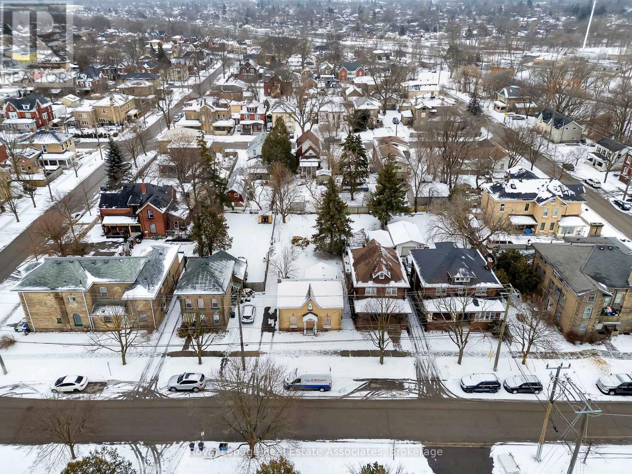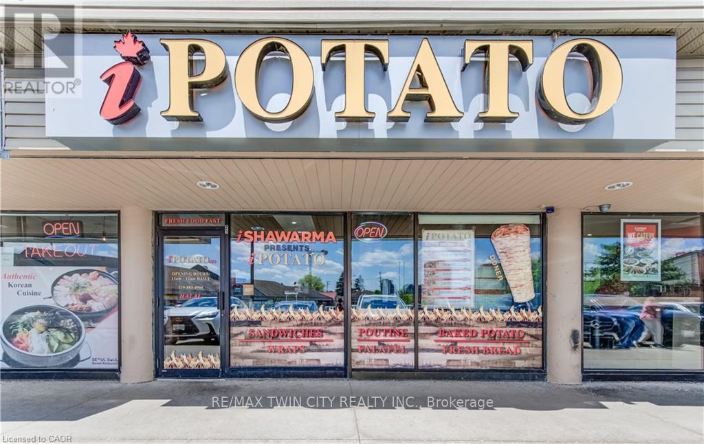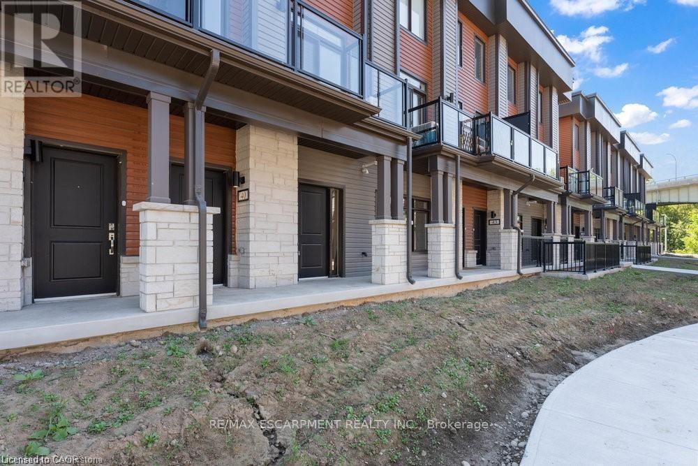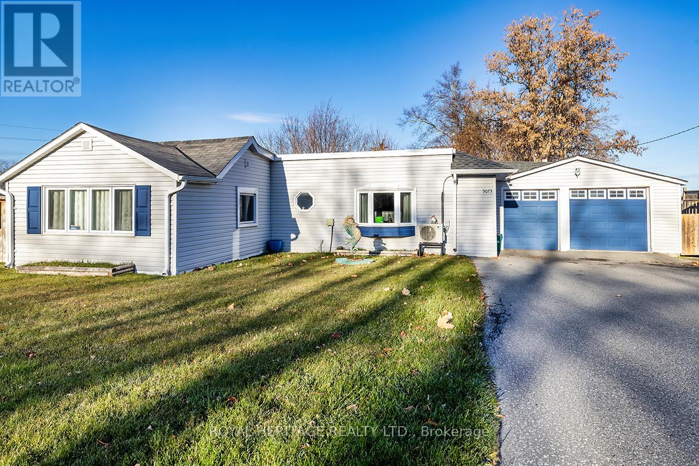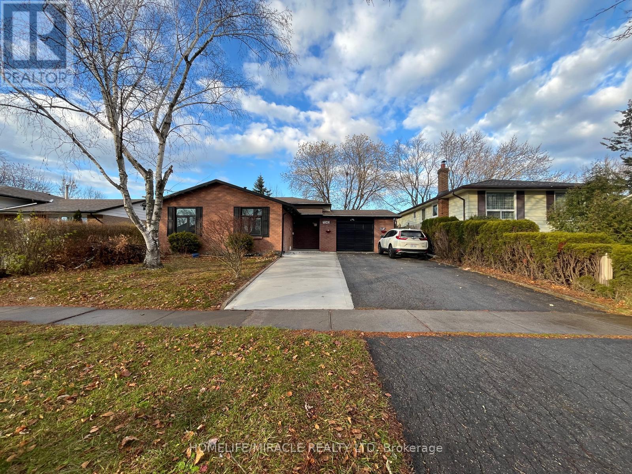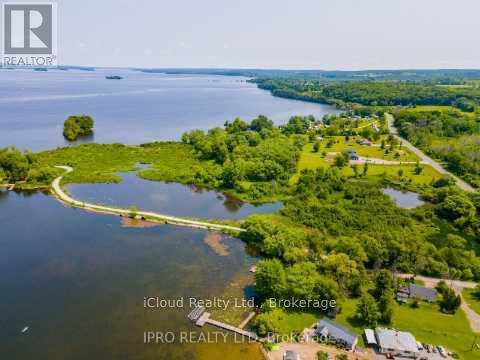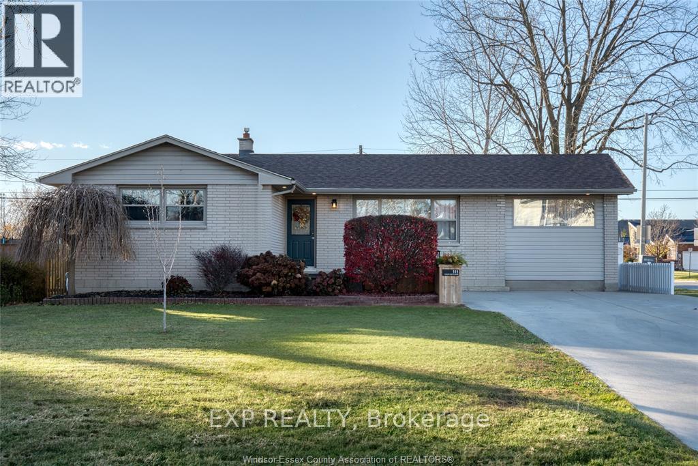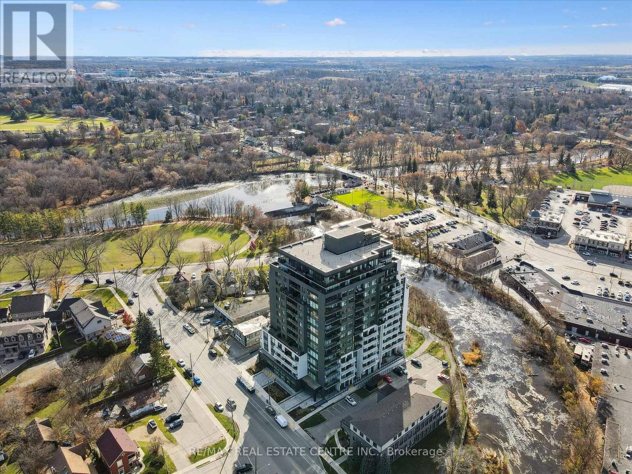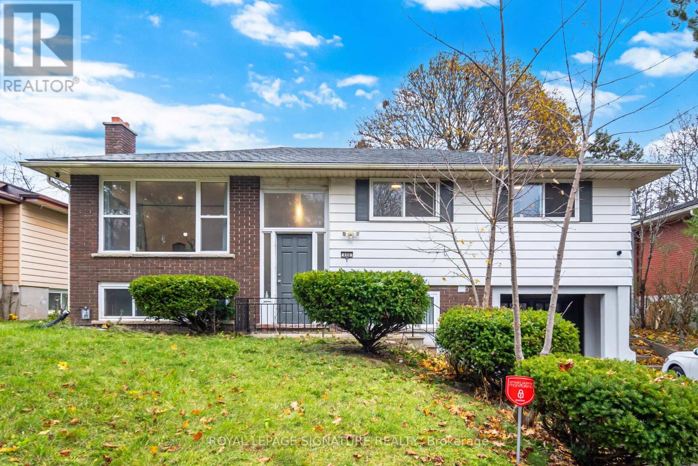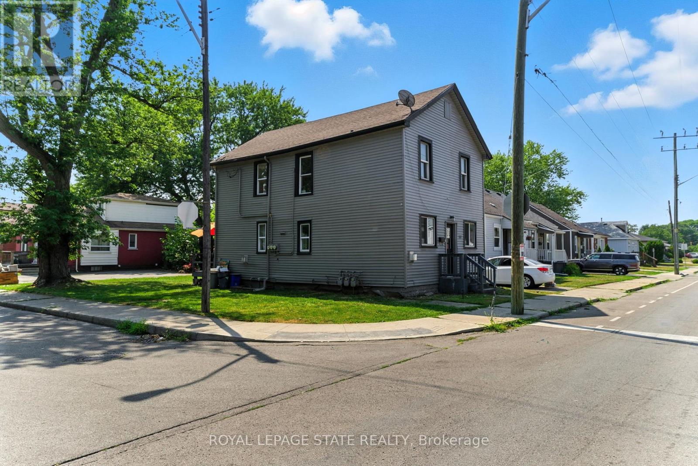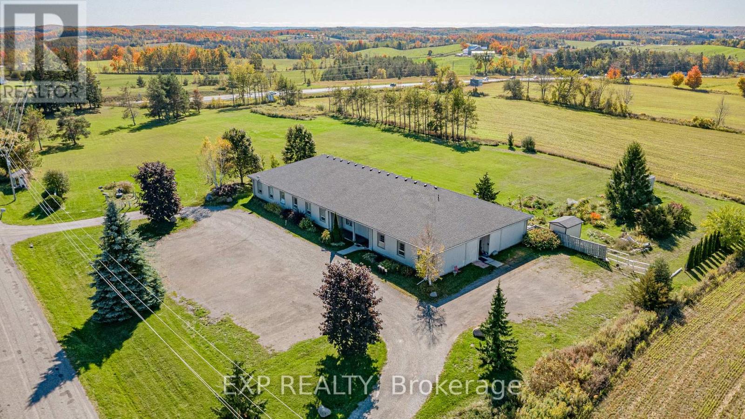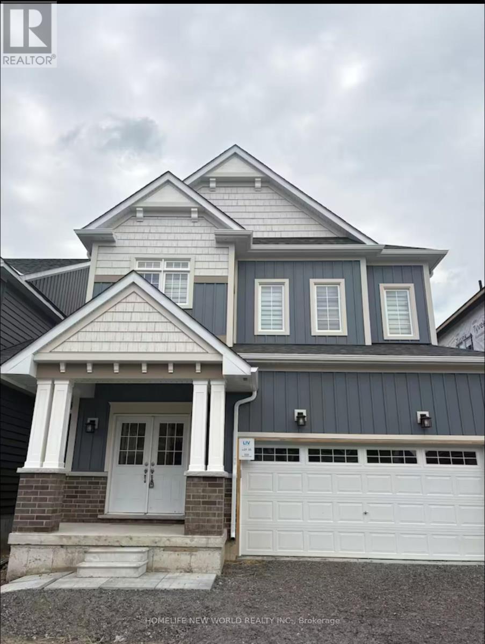43 East Avenue
Brantford, Ontario
Discover the perfect canvas for your dream home at 43 East Ave in Brantford's vibrant Terrace Hill neighborhood; a spacious 45.25 ft x 132 ft lot. Nestled in the heart of this booming city, it's just minutes from Highway 403 for seamless commutes to Hamilton and Kitchener-Waterloo, steps from downtown's trendy cafes on Colborne Street, the bustling Farmers' Market, and cultural hotspots like Harmony Square amid ongoing 2025 revitalization efforts. Walk to top-rated schools like Terrace Hill Public and St. Mary's Catholic, unwind in nearby Lorne Park's shaded trails, shop at Lynden Park Mall or Oakhill Marketplace, and rely on easy public transit-all while tapping into Brantford's unbelievable real estate surge for unbeatable investment potential. Whether crafting a family oasis, rental empire, or peaceful retreat near the Grand River, this endless-possibility plot delivers convenience, growth, and charm-seize it today! (id:60365)
21 - 170 University Avenue W
Waterloo, Ontario
Take advantage of a rare opportunity to assume a fully equipped restaurant space in one of Waterloo's busiest and most sought-after commercial corridors. Located on University Ave W-just steps from Wilfrid Laurier University and the University of Waterloo-this location benefits from heavy foot traffic, a dense student population, nearby high-rise residences, and constant activity. Situated in a high-traffic plaza, this unit enjoys one of the most prominent and visible locations within the plaza, offering maximum exposure and excellent walk-in potential. With just under 1,000 sq. ft., the space is ideally sized for most quick service restaurant (QSR) concepts. This efficient layout results in a very favorable rent-to-value ratio, making it cost-effective without compromising visibility or impact. The restaurant is fully equipped and includes a 16-foot commercial exhaust hood, capable of accommodating a wide variety of food options, and a custom Neapolitan Italian-style oven-providing flexibility for a broad range of high-temperature baking and artisan cooking concepts. (id:60365)
41 - 2 Willow Street
Brant, Ontario
Exceptional location! Enjoy this fantastic move-in ready bungalow townhome situated right beside the Grand River. The open concept layout features a large sun-filled living room, 2 bedrooms and 2 bathrooms. Perfect, modern kitchen with stainless steel appliances and granite countertops. Head to back of the unit to find 2 great sized bedrooms with the primary bedroom offering a 3 pc ensuite, walk in closet and private balcony. Convenient in-suite laundry. Close to downtown, amenities and easy highway access. Simply unpack & relax. (id:60365)
5073 Oak Street
Hamilton Township, Ontario
* Live By the Lake * Introducing a Move-In-Ready Bungalow in the Waterfront Town of Bewdley. Great Opportunity for 1st Time Buyers or Downsizers Looking for Affordable Living. Low Property Taxes & Utilities. Updated Kitchen features Granite Counters & Built-In Appliances. Spacious Primary Bedroom & a Roomy 5pc Bath w Double Sinks. Walk Out to your Private Fenced in Yard with and Relax on your Expansive Deck. Attached Garage with Interior Access! Open Concept Floorplan is inviting and filled with Natural Light. The Den Offers a Space for a small Office or Guest Bedroom. Gas Heater in Garage. Walk to Rice Lake in 1 Minute! Parks, Restaurants, Walking Trails and Marina Nearby! (id:60365)
Uppers - Exclude Basement - 7043 Bonnie Street
Niagara Falls, Ontario
**Introducing 3 BEDROOMS, 2 FULL WASHROOMS, 4 CAR PARKING DETACHED BUNGLOW in NIAGARA FALLS UPPERS ONLY- Exclude Basement.** RECENTLY UPGRADED 4-Level BACKSPLIT is located in the highly sought-after Fallsview community of Niagara Falls, sits on a wider Lot offering exceptional parking space & privacy. This Freshly Painted, Bright, Spacious, thoughtfully upgraded home, Featuring 3 Bedrooms, 2 Full Bathrooms, welcomes you with a foyer leading to an open-concept Living-Family Combined, and Dining area accented by LARGE WINDOWS & POT LIGHTS with good size Kitchen. Just 4 steps up, on Upper Level you will find a spacious Primary Bedroom, 2 additional Bedrooms w/closets, a 4-piece Bathroom & Linen Closet. For added convenience, few steps down, an additional 3-Pc washroom & Laundry. The fully fenced Private Backyard offers an ideal space for BBQ, Campfire, Kids to play, outdoor activities, entertaining or simply relaxing. 2 Garden Storage Sheds to store & organize your garden tools. Big size Garage for additional storage organize your seasonal stuffs. With parking for up to FOUR vehicles, including a 1.5-car garage & Left side Half Asphalt Driveway & Full Concrete Driveway, ideally situated just minutes from the QEW Hwy, Niagara Falls attractions, Shopping mall, Costco, Theater, Big Box Stores, Parks, Schools, & other amenities, offering the perfect balance of tranquility & accessibility. This move-in-ready home provides exceptional comfort, versatility, and value. It perfectly situated for commuters & those looking to enjoy all amenities the area has to offer. Whether you're a short term Tenant or Long term tenant, this home offers comfort, style, and functionality. Welcoming ambiance, radiates warmth and positive energy, makes this property you must experience in person. Opportunity you don't want to miss! (NOTE: EXCLUDE BASEMENT: A separate entrance through Backyard leads to the fully Finished Basement, 3 Additional Bedrooms, a Full Kitchen, a 3-pc Bath & own laundry) (id:60365)
5538 Rice Lake Scenic Drive
Hamilton Township, Ontario
Waterfront cottage located at the end of a private road with only 8 cottages on the southside of Rich lake. This 4 bedroom, 2 bath open concept main level is perfect for entertaining. Home features newer windows and steel roof. Come add your personal touch and make great family memories for years to come. Level lot easy access to the lake. (id:60365)
111 Danforth Avenue
Leamington, Ontario
Welcome to this charming ranch-style home in a family-friendly neighbourhood lined with mature trees. This well-kept property offers 3 spacious bedrooms and 2.5 baths, along with a bright main living area perfect for everyday comfort. The finished basement includes a cozy family room with a gas fireplace, ideal for relaxing or entertaining. A bonus separate space at the back of the home is currently used as a hair salon and offers great potential for a home-based business, studio, or additional living area. Step outside to an extra-large backyard featuring an inground pool, hot tub, and a gazebo equipped with a TV and speakers-your own private outdoor retreat. This home combines comfort, convenience, and endless possibilities. (id:60365)
608 - 71 Wyndham Street S
Guelph, Ontario
Experience elevated luxury at Edgewater Condominium, an exclusive residence perfectly positioned along the Eramosa River in the heart of Downtown Guelph. Welcome to Unit 608 - an exceptional 2-bedroom, 2-bath suite with 2 balconies that seamlessly combines modern sophistication with everyday comfort. Beautiful engineered hardwood flooring extends through the living spaces and bedrooms, complementing the gourmet kitchen featuring a spacious waterfall island, high-end appliances, sleek stone countertops, and a stylish backsplash. The open-concept layout flows effortlessly into the living and dining areas, anchored by a stunning floor-to-ceiling tiled fireplace and a walk-out to a private balcony offering sweeping city views.The primary suite provides a serene retreat with a walk-in closet, private balcony, and a spa-inspired 5-piece ensuite with a freestanding tub, glass shower, and heated floors. The second bedroom is conveniently located beside a chic 3-piece bath and in-suite laundry.Flooded with natural light through large windows and finished in calming neutral tones, this residence radiates warmth and sophistication. Additional features include one underground parking space, a storage locker, and access to luxury amenities such as a library, elegant party and media rooms, a state-of-the-art fitness centre, and guest suites.Enjoy the best of both worlds - the vibrancy of downtown living surrounded by boutique shops and fine dining, and the peaceful charm of riverfront trails and green spaces. With GO and VIA train access nearby, this is refined condo living at its finest. Experience the exceptional lifestyle only Edgewater can offer. (id:60365)
406 Tamarack Drive
Waterloo, Ontario
Beautiful Legal Duplex In The Heart Of Waterloo's University District. Welcome To This Beautiful, Fully Licensed Duplex Ideally Located In One Of Waterloo's Most Sought-After Neighborhoods - Right Within The University District. Just A Short Walk To Wilfrid Laurier University, The University Of Waterloo, And Conestoga College, This Property Offers Exceptional Convenience For Students And Investors Alike. The Home Features A Spacious, Modern Kitchen With Quartz Countertops, Stylish Backsplash, New Cabinetry, And Stainless-Steel Appliances, With A Walk-Out To A Balcony Overlooking A Spacious Backyard That Backs Directly Onto St. David Catholic Secondary School's Green Field. No Neighbours Behind, Providing Lots Of Privacy. The Bright And Open Living And Dining Area Provides An Inviting Space For Relaxation And Entertaining. You'll Find Four Generously Sized Bedrooms, While A Separate Entrance Leads To An Additional Fully Finished Basement Apartment, Offering Flexibility For Tenants Or Extended Family. Spent Lots Of $$$ On Renovations, Including But Not Limited To Basement Waterproofing And An Upgraded 200A Electrical Panel, Which Is Very Rare In The Area. This Property Is City-Licensed For Student Housing And Currently Generates Approximately $5,000 Per Month During The School Year, Making It An Ideal Investment For Parents Of University Students, Seasoned Investors Seeking Strong Rental Returns, Or First-Time Buyers Looking For A Mortgage Helper. Extensive Renovations Have Been Completed Top To Bottom, Including (But Not Limited To):Roof (2021)HVAC System (2021)Gas Meter (2021)Electrical Panel Upgrade (2021)Basement Waterproofing (2021)Garage Door (2022)Driveway (2024)Additionally, This Property Falls Within An Area Identified By The City Of Waterloo For Potential Medium-Rise Residential Development, Offering Strong Future Growth Potential For Savvy Investors. Don't Miss This Rare Opportunity To Own A Turnkey, Income-Generating Property! (id:60365)
510 Britannia Avenue
Hamilton, Ontario
AMAZING value in this 3-unit property in the desirable Normanhurst neighbourhood! All 3 units above grade with tons of natural light. The front main floor unit features a bright and airy open concept 1 bedroom unit with private entrance at the front of the house, luxury vinyl flooring, modern white kitchen and in suite laundry. In the rear, you will find an another 1bedroom unit with private entrance featuring 4 piece bath and upstairs, is a beautiful spacious 2 bedroom unit featuring in suite laundry and natural light from every angle. This property features 3 hydro meters, 3 gas meters and plenty of private on-site parking. Located close to all amenities with prime highway access, plenty of parks and schools, this investment property is the perfect addition to your portfolio! (id:60365)
2228 Indian River Line
Otonabee-South Monaghan, Ontario
Well-maintained 11-unit building featuring a mix of one-bedroom and bachelor apartments, priced at a 5.1% cap, generating nearly $160,000 annually with room for upside. Located just 15 minutes from Peterborough off the Trans-Canada Highway, offering quiet country living with easy city access. Updates include an 8-year-old roof, new fire-rated exterior doors, some newer windows, and a commercial hot-water tank under 10 years old. Heated by electric baseboard with hydro on one meter and potential to separate utilities for tenant billing. Quiet adult tenant base and a meticulously cared-for building make this a turnkey investment with excellent income stability and future upside. (id:60365)
325 Mceachern Lane
Gravenhurst, Ontario
Brand New Backing Onto Ravine! detached home featuring 4 spacious bedrooms and 3 bathrooms in one of Muskokas most sought-after communities.The open-concept main floor is bright and inviting, with a large modern kitchen boasting quartz countertops and brand-new stainless steel appliances. Larger Pimary bedroom with walk-in closet and a luxurious 4-piece ensuite, Convenient second-floor laundry room. Prime Location for Relaxation & Recreation! Minutes To Muskoka Wharf Marine, Sobeys, Canadian Tire, Tim Hortons, Restaurants. Steps from parks, schools, and beaches Minutes to Muskoka Resort & Golf Surrounded by scenic trails & stunning Lake Muskoka Dont miss this opportunity to rent a beautiful new home in a prime Muskoka location! option: lease with furniture $3600. (id:60365)

