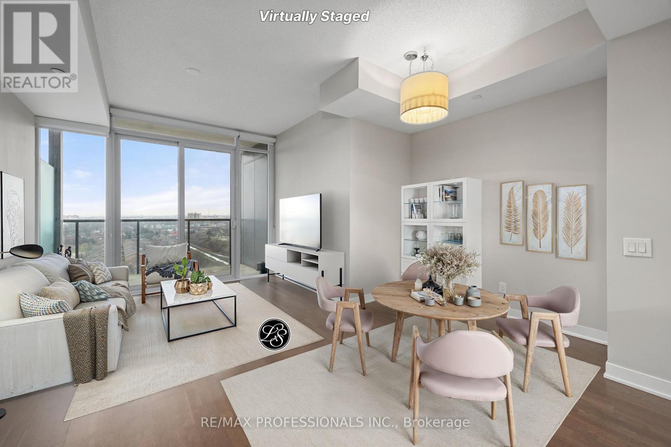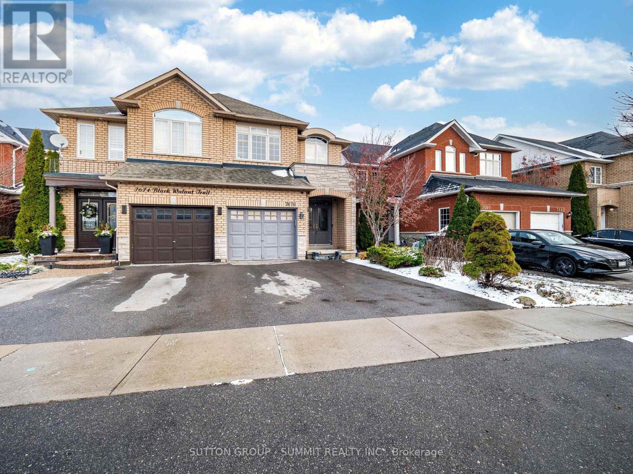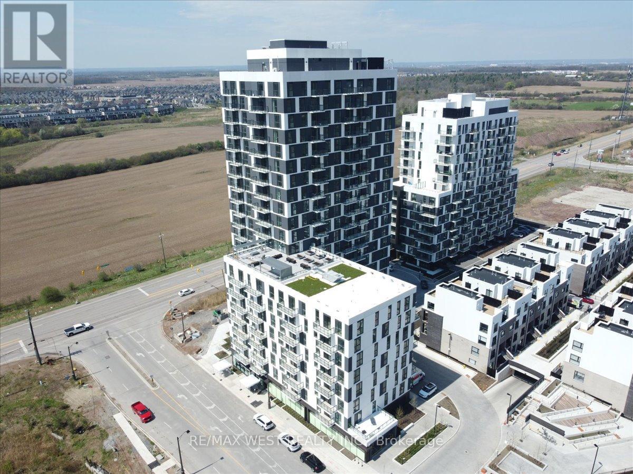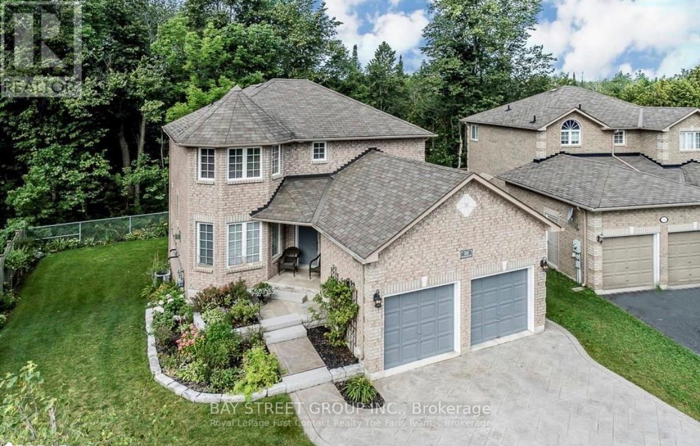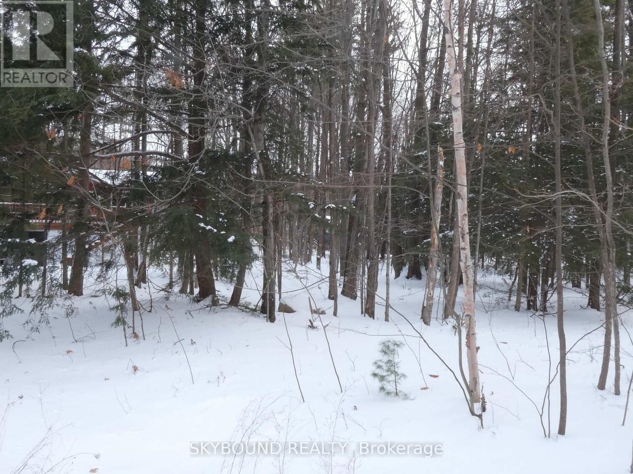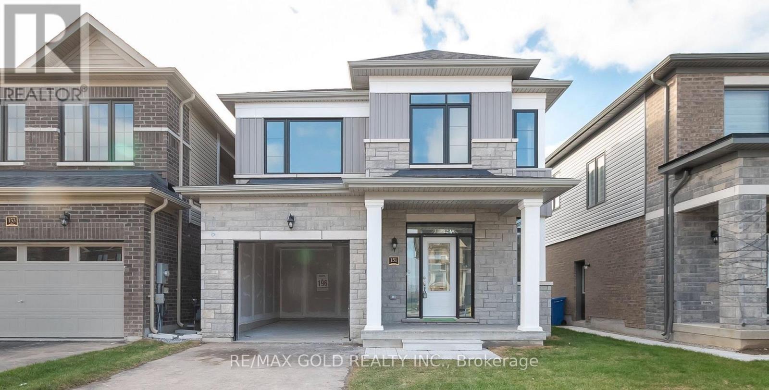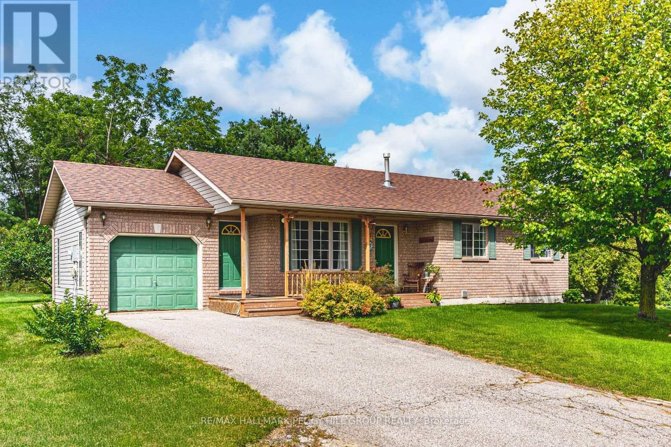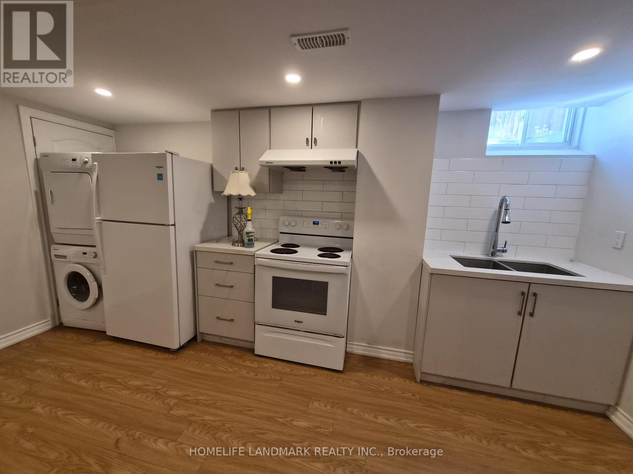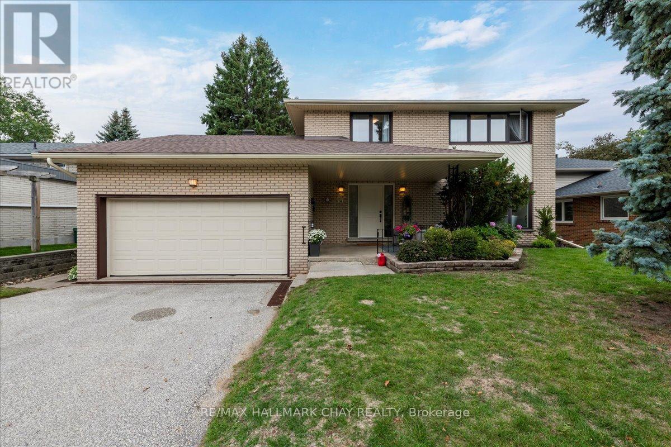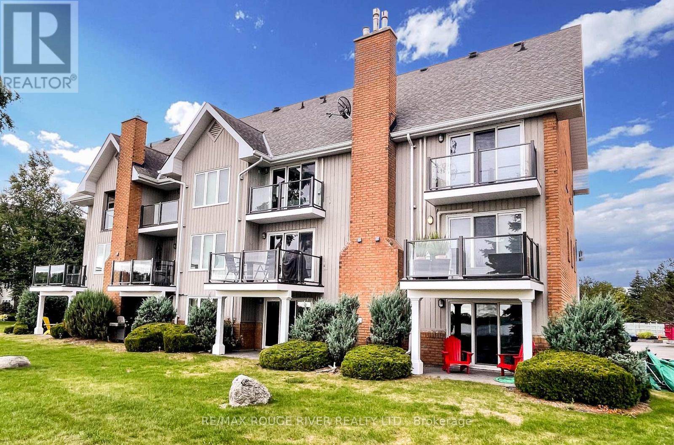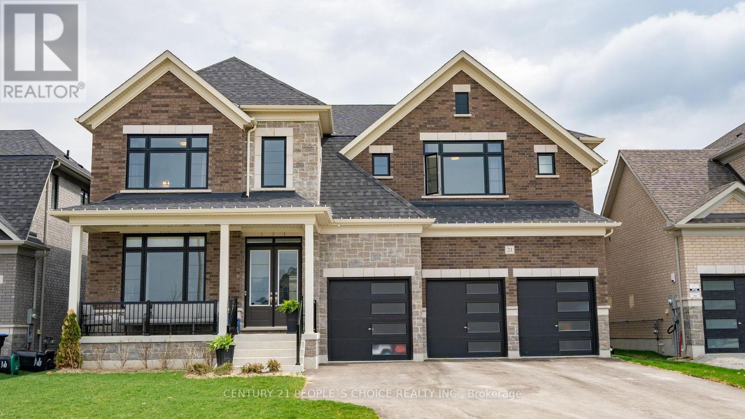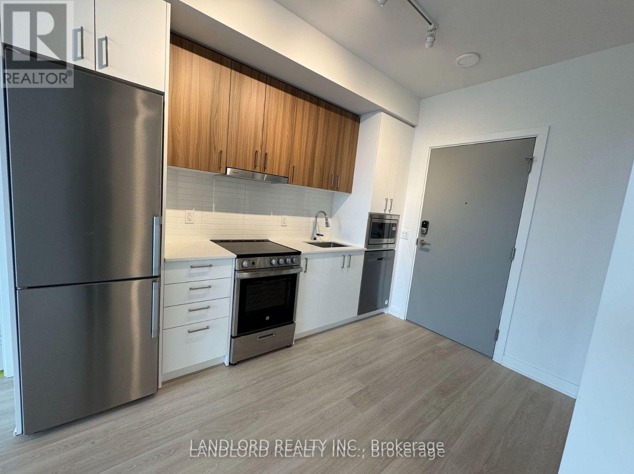1802 - 88 Park Lawn Road
Toronto, Ontario
Welcome to South Beach Condos - Where Luxury Meets Lifestyle. Step into a world of refined elegance with this exceptional condo available for lease. Located in the coveted South Beach Condos, this residence offers not just a home, but a lifestyle. You'll be greeted by a lavish lobby that sets the tone for a five-star, hotel-like experience every time you arrive. Inside the unit, luxury continues to unfold. The interior boasts upgraded Carrara marble in both the bathroom and the kitchen, creating an atmosphere of timeless elegance. The kitchen is equipped with sleek stainless steel appliances and illuminated by tasteful pot lights, leading seamlessly to a walkout balcony. From here, you'll enjoy stunning, unobstructed views of conservation lands and the tranquil Mimico Creek. As the day winds down, the balcony becomes your front-row seat to mesmerizing evening sunsets. To top it all off, the building's outstanding amenities are yours to enjoy at your leisure. Dive into relaxation with both indoor and outdoor pools and hot tubs, unwind in the saunas, or keep fit with state-of-the-art gym equipment. There's also a library, games room, business center, theatre, and an incredible party room for your gatherings. 24/7 security/concierge services and ample visitor parking for your guests. Conveniently located near transit options, including the Gardiner Highway and the Mimico GO Station, you'll find commuting a breeze. Plus, the neighborhood is brimming with wonderful restaurants, cozy coffee shops, and grocery stores-all just a short stroll away. Everything you need is truly within walking distance. In short, this condo is more than just a place to live-it's an invitation to experience the finest in urban living, all within a truly remarkable community. (id:60365)
7676 Black Walnut Trail E
Mississauga, Ontario
House And Home Calling! Beautifully Updated Home With Comfort And Design In Mind. Landscape Front/Back, deck. Custom Build Kitchen; Granite counter top. Any Gourmets Dream! Pot lightsThroughout.New flooring freshly thru-out, newer furnace (2) years, Shingles (7) yrs ago .This Stunning Open-Concept Home. Upstairs 3 Grand Bedrooms W/Large Windows & Cal Shutters. Master W/Spa 4Pce En-suite. Escape Downstairs For Family Or Alone Time In Rec Room with gas fireplace.Easy access to Hwys, good schools, family friendly neighborhood. (id:60365)
411 - 335 Wheat Boom Drive
Oakville, Ontario
Welcome to Oakvillage Condos! This unit offers the perfect blend of style, comfort and convenience. Step into modern living with spacious floor plans, 9-foot ceilings and sleek finishes. Featuring open-concept living space with walk-out to balcony, stainless steel appliances, ensuite laundry and a walk in closet. Including Internet and 1 Underground parking space. Close to parks, schools, hospital, Oakville GO station and HWY 403 & 407. (id:60365)
28 Shalom Way
Barrie, Ontario
This Exceptional Home Backing Environmentally Protected Lovers Creek Ravine Is Ideal For Family Living, In Proximity To Schools, Shopping, Hwy Access And The Go Station. A Generous 2800 Fin Sq Ft Boasts A Bright Open-Concept Layout, Master Suite With A Private Balcony And A Finished Walkout Lower Level With In-Law Potential. Recently Installed Stainless Appliances. Roof Being Re-Shingled. For More Info click video (id:60365)
Lot 577 Forest Circle
Tiny, Ontario
Discover Your Peaceful Retreat! This spacious, wooded lot offers the ideal backdrop for building your dream home or cottage. Walking Distance from the calming waters of Georgian Bay, the property sits on a quiet street in a welcoming, family-friendly neighborhood-perfect for creating lasting memories. With water, hydro, and gas conveniently available at the lot line, building becomes effortless. Enjoy the best of both worlds: easy access to nearby amenities while being surrounded by nature's tranquility. Seize this chance to craft your own sanctuary in a truly picturesque setting! (id:60365)
151 Terry Fox Drive
Barrie, Ontario
Welcome to 151 Terry Fox Drive - modern home in Barrie's desirable Innis? Shore neighbourhood This immaculate detached home by Fernbrook offers spacious, bright living with hardwood floors throughout and oversized windows filling the main floor with natural light - ideal for entertaining, relaxing, or starting your first home journey. The heart of the home is its clean, modern kitchen, equipped with stainless-steel appliances and ample counter and cabinet space. Upstairs you'll find 3 bedrooms. The primary suite features a walk-in closet and a private 4?piece ensuite with stand-up shower, offering a personal retreat after a long day. With 3 full washrooms and well-designed living space across two floors, this home balances practicality and style.But the perks don't stop inside - living at 151 Terry Fox Drive places you in the heart of a friendly, amenity-rich community. Innis? Shore is known for its family friendly environment, abundant green space, parks and recreation options. Close Proximity To Grocery Stores, Restaurants Primary & Secondary School (id:60365)
55 Marlow Circle
Springwater, Ontario
UPDATED HILLSDALE BUNGALOW WITH A LARGE PRIVATE LOT, A FRIENDLY COMMUNITY, & EVERYDAY CONVENIENCE CLOSE AT HAND! Welcome to this charming detached bungalow in family-friendly Hillsdale, set in a quiet, low-traffic community surrounded by forest and farmland that delivers a true small-town feel. Within walking distance to local dining, Hillsdale Elementary School, a YMCA, and the community park with playgrounds, athletic fields, and winter skating, this location balances peaceful living with everyday convenience. Just 3 minutes to Highway 400, you'll also enjoy being 12 minutes to Craighurst and Elmvale for daily essentials, and 20 minutes to Barrie for larger urban amenities. Year-round adventure awaits with Orr Lake, Copeland Forest hiking trails, and Horseshoe Valley's skiing, Nordic spa, and outdoor recreation all close by. The property itself is a standout, offering a large 0.47-acre lot with a private backyard framed by mature trees, and plenty of green space for kids and pets to play. Curb appeal shines with a covered front porch, expansive front lawn, and beautifully maintained garden beds that make an inviting first impression. Inside, a sun-filled living room with oversized front windows flows into the kitchen and dining area with a walkout to the backyard, creating a wonderful setting for both everyday living and entertaining. Three comfortable bedrooms include a primary suite with backyard views and a walk-in closet, served by a full 4-piece bathroom, while the unfinished basement provides future potential to expand your living space. Recent updates add peace of mind with newer flooring and paint, an upgraded gas stove with a gas line for both the stove and a potential BBQ, and an owned water heater. With an attached garage, ample driveway parking, and everyday practicality throughout, this #HomeToStay is an ideal choice for young families, first-time buyers, or downsizers eager to join a welcoming community! (id:60365)
26 Catamaran Drive
Wasaga Beach, Ontario
Available now. Don't miss this opportunity to live in one of Wasaga Beach's most desirable and convenient pockets.2 bedroom basement apartment with 1 parking. located just minutes away from Stonebridge Town Centre, Walmart, golf courses, restaurants, schools, and a variety of local entertainment options including go-karts, batting cages, and mini-golf. Tenant to pay 30% utilities. (id:60365)
56 Marshall Street
Barrie, Ontario
Welcome to 56 Marshall Street, Barrie - This fully renovated all-brick executive home in sought-after Allandale has been redone top to bottom and is ready for immediate possession! Featuring 4+1 bedrooms, 1.5 baths, and a backyard oasis with an inground pool, this home is the total package. Inside, you'll find a bright, open-concept main floor with new modern flooring, a brand-new kitchen with updated cabinetry, smooth ceilings with pot lights throughout, and fresh, contemporary finishes. Upstairs boasts four generous bedrooms with new carpet and beautifully updated bathrooms. The lower level features a finished bedroom, with ample space remaining to customize it to suit your needs. Step outside to your private, fully fenced backyard featuring a new deck, sparkling inground pool, and paved driveway leading to a double garage. With a new roof, and a high-efficiency gas furnace, you can move in with confidence knowing all the major updates are complete. Located minutes from Highway 400, schools, parks, shopping and the recreation centre, this home offers style, function, and an unbeatable location. Completely turn-key - just move in and enjoy! (id:60365)
121 - 8 Ramblings Way Se
Collingwood, Ontario
Welcome to Ruperts Landing* Collingwood's Premier Gated Waterfront Community*Live the resort lifestyle year-round in this beautifully appointed two-storey condo located in the coveted Moorings Building offering spectacular, unobstructed views of Georgian Bay and your very own 30 ft boat slip in the private exclusive resident marina* Enjoy peace of mind with condo fees that include Water, & Bell Fibe TV & Internet premium package* Step inside to a bright, modern kitchen featuring stainless steel appliances and a breakfast bar, flowing seamlessly into the open-concept living space with hardwood floors and a wood-burning fireplace. Enjoy morning coffee or sunset wine on your private balcony overlooking the shimmering waters. Upstairs, you'll find two spacious bedrooms, including a primary suite with double closets, a walk-out balcony with water views* This unit comes with two storage lockers and ample parking * Upgrades include stylish new glass railings, adding a modern touch to your private outdoor spaces & gorgeous water views*Amenities include a 6000 sq. ft. Rec Centre, Tennis & Pickle Ball courts, Indoor Pool, Hot Tub, Sauna, Fitness Rm, Squash Crt, Fireplace Lounge w/ Pool Table, Playground, Beach area of Whites Bay, Organized Activities & Events* Ideal for Nature Lovers, Hiking Trails, Skiing, Steps to the Fabulous Blue Mountain Village & Quaint Town of Collingwood* (id:60365)
21 Wintergreen Lane
Adjala-Tosorontio, Ontario
Welcome to 21 Wintergreen Lane, a beautifully designed 3,850 sq. ft. detached luxury residence nestled in the heart of Colgans prestigious and family-friendly community. This executive home offers the perfect blend of sophistication, comfort, and high-end finishes throughout.Step inside to soaring 9-foot ceilings and a bright, open-concept layout adorned with rich hardwood flooring. The heart of the home is the gourmet upgraded kitchen, featuring granite countertops, a huge centre island, top-of-the-line appliances, and custom cabinetry ideal for both everyday living and elegant entertaining.Upstairs, youll find four spacious bedrooms, each with access to a private or semi-private bathroom, ensuring comfort and convenience for the entire family. The five luxurious bathrooms are thoughtfully finished with premium fixtures and timeless design. Additional highlights include: Expansive 3-car garage with plenty of storage, Elegant living and dining areas perfect for hosting, High-end craftsmanship and attention to detail throughout, Set on a generous lot in a tranquil neighborhood, this home offers upscale suburban living just minutes from schools, parks, and commuter routes.Dont miss this rare opportunity to own one of Colgans finest homes. (id:60365)
A 702 - 30 Upper Mall Way
Vaughan, Ontario
Professionally Managed, 2 Bedroom, 2 Bath Condo In Promenade Park Towers! Wonderfully Designed Open Concept Layout, With Large Windows Throughout Bringing An Abundance Of Natural Light! Modern Kitchen With Stainless Steel Appliances, Boasting Ample Storage Space! Laminate Flooring Throughout With Well Sized Bedrooms And Primary Ensuite. Ground Floor Connection To Promenade Shopping Centre, Easy Access To Highways 407, 7 & Viva Bus. Building Features A Rooftop Terrace, Fully-Equipped Exercise Room, Party Room, Yoga Studio, Golf Simulator. Make Promenade Park Towers Your New Home! **EXTRAS: **Appliances: Fridge, Stove, Dishwasher, B/I microwave, Washer and Dryer **Utilities: Heat & Water Included, Hydro Extra **Parking: 1 Spot Included (id:60365)

